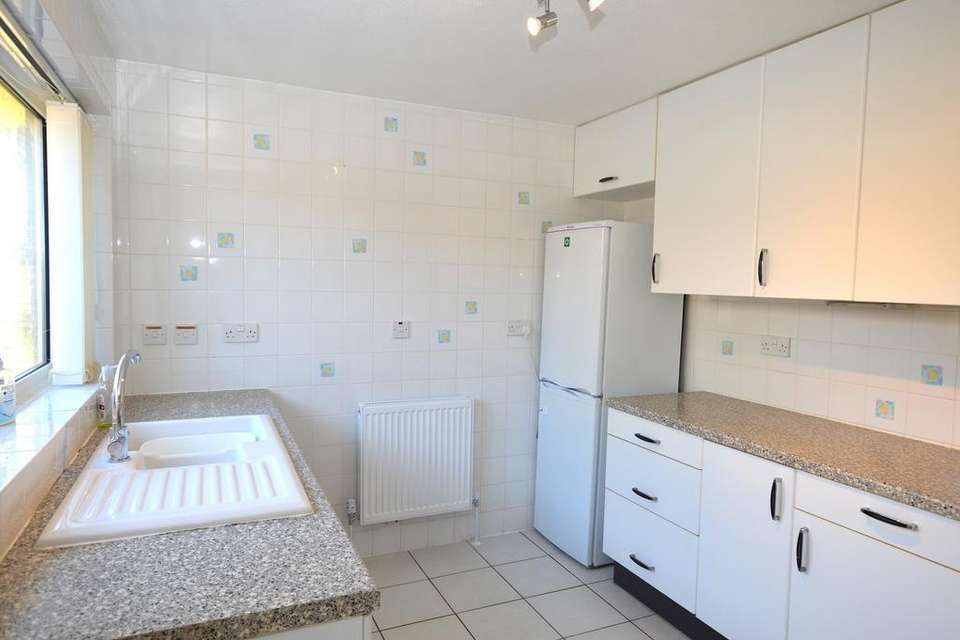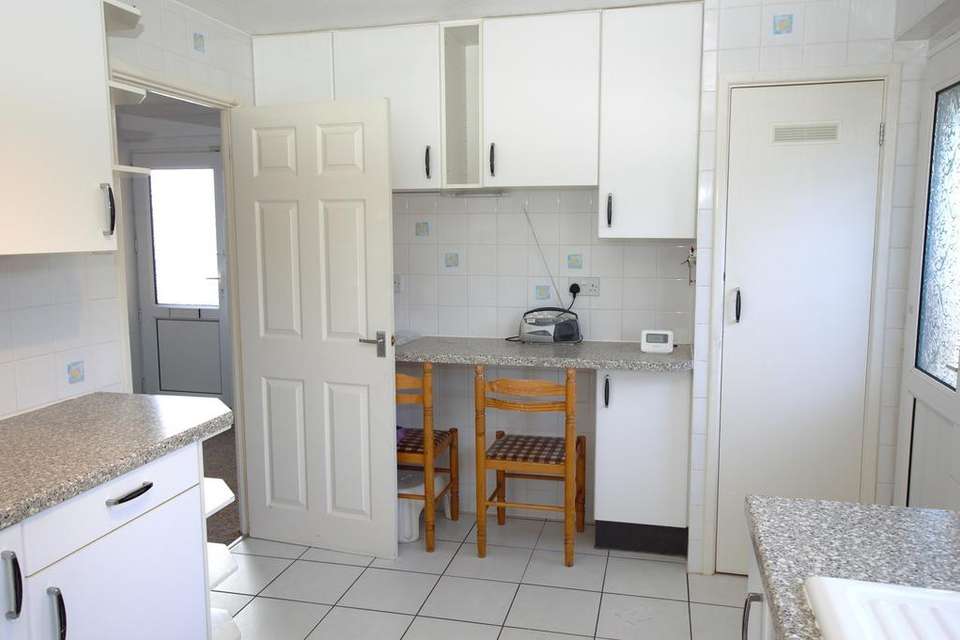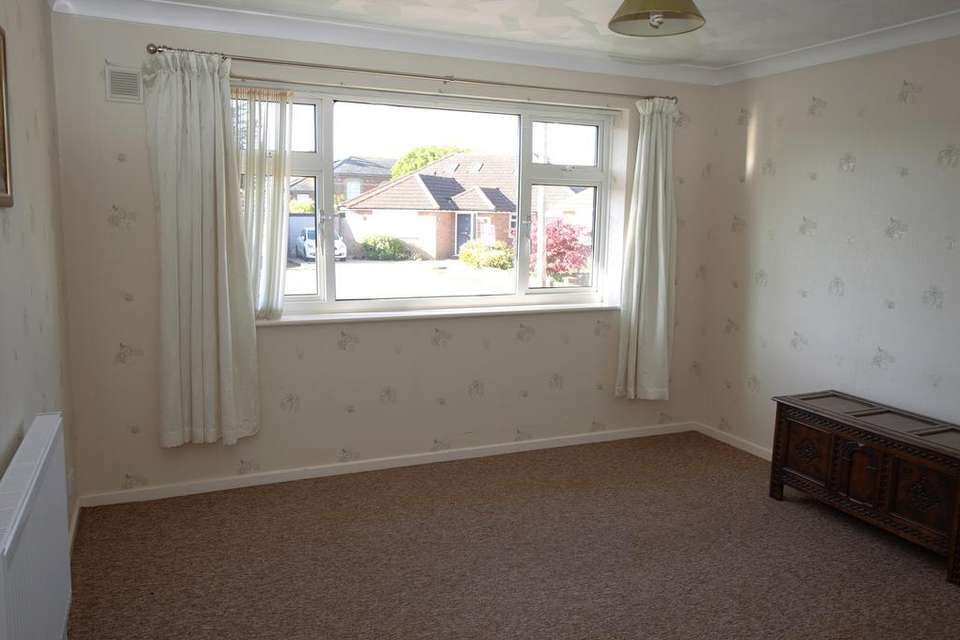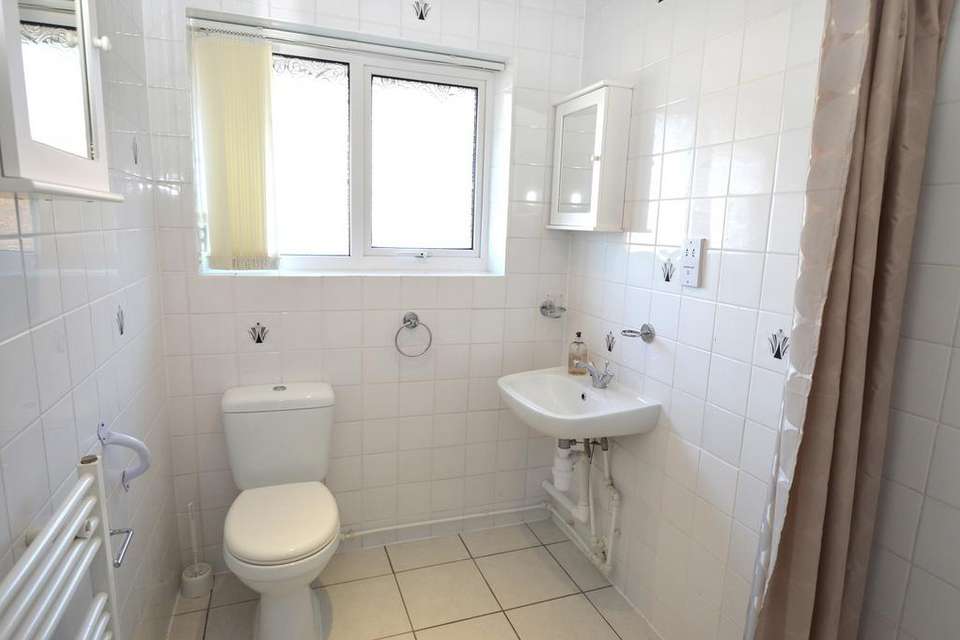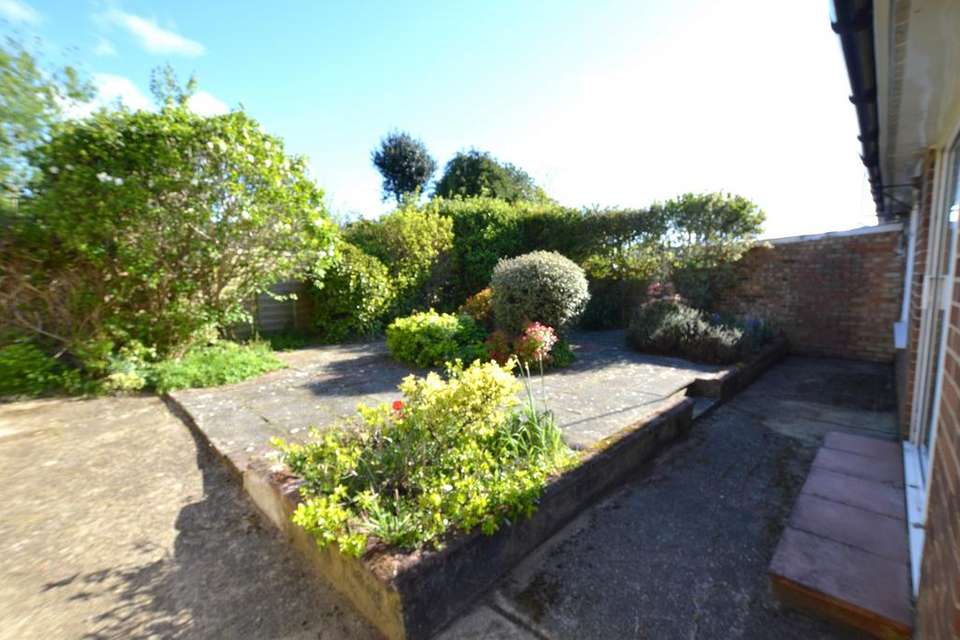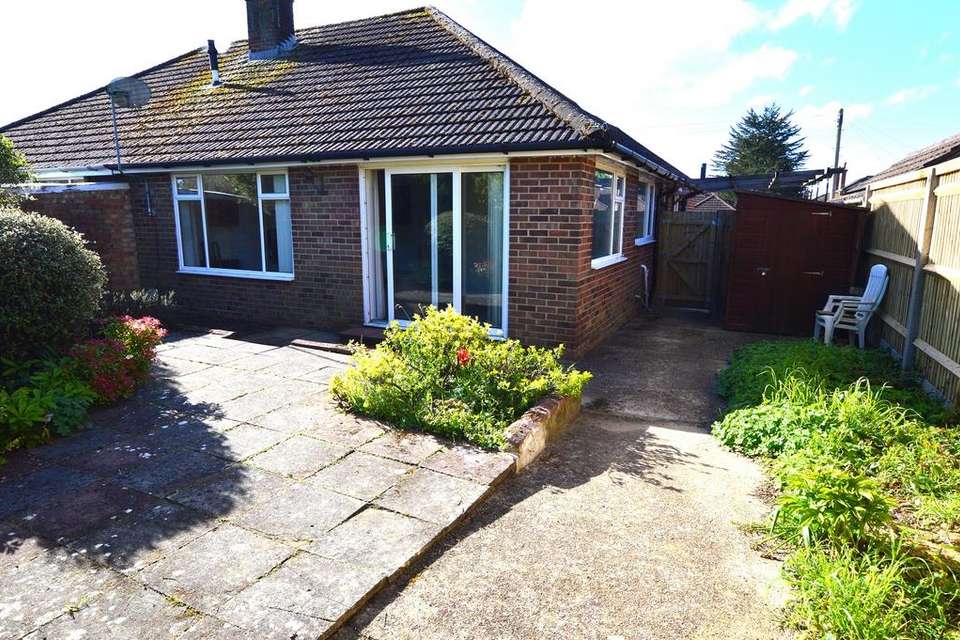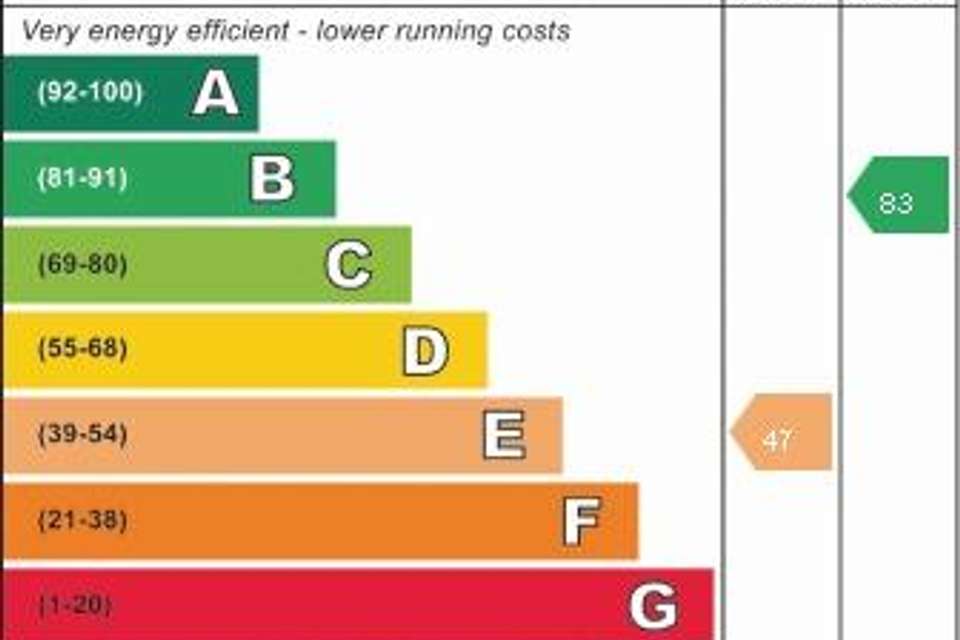2 bedroom semi-detached bungalow for sale
Wyberlye Road, Burgess Hill RH15bungalow
bedrooms
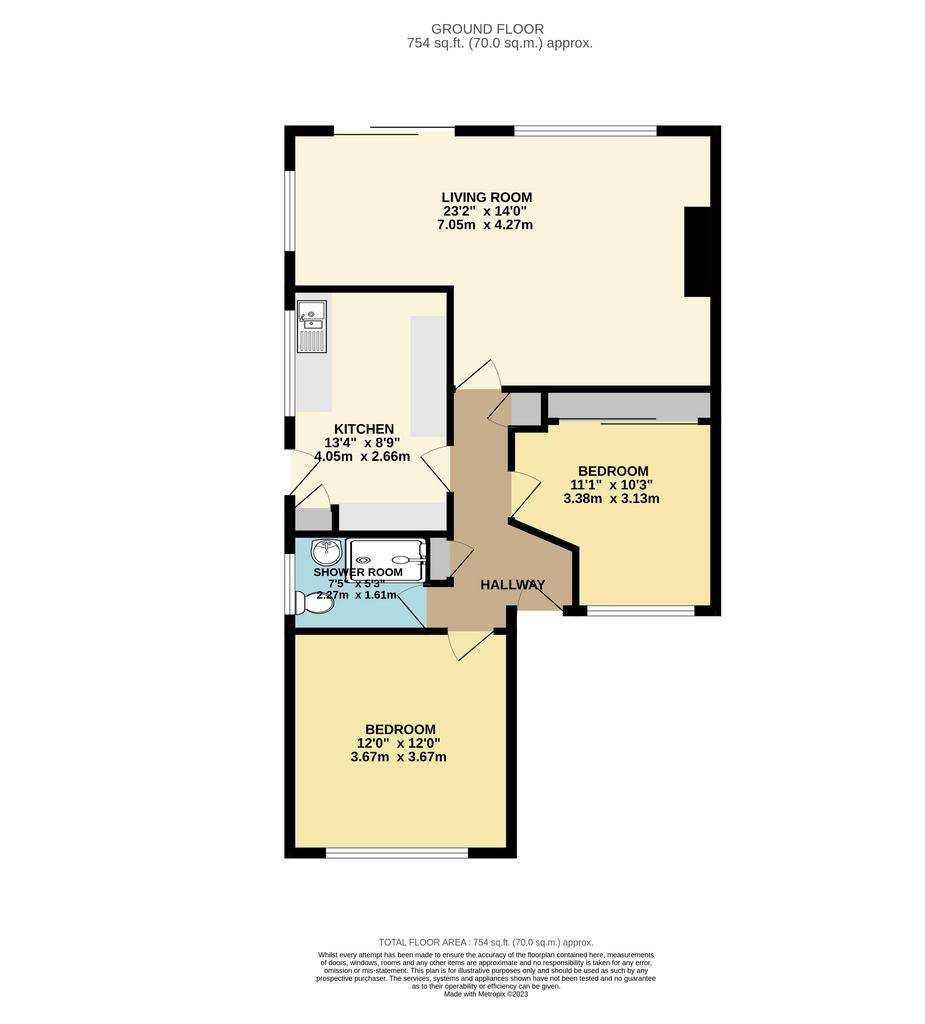
Property photos

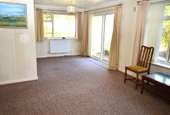
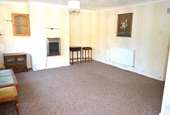
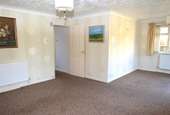
+8
Property description
An opportunity to purchase this two bedroom semi detached bungalow situated in a popular residential cul de sac within walking distance to Burgess Hill town centre. The location also offers convenient access to Wivelsfield mainline station and is close to local bus routes. Sidney West Primary Care Centre is also close by.
The property benefits from double glazing and a newly installed gas fired central heating system (gas to be connected to the property late April 2024). Accommodation includes a good size lounge/dining room, fitted kitchen modern shower room, two double bedrooms and off street parking. Offered for sale with the additional benefit of no onward chain.
Accommodation, with approximate dimensions, comprises:
Entrance hall: Radiator. Access to insulated loft. Storage cupboard with electricity meter and fuse board. Airing cupboard housing a factory lagged hot water cylinder with fitted immersion heater. Doors to:
Lounge/Dining Room: 7.06m max x 4.45m max x 2.77m min (23'1" max x 14'7" max x 9'1" min)
A spacious, double aspect L-shaped room with double glazed windows to side and rear. Double glazed sliding doors to rear garden. Two radiators. Wall mounted electric fire. Telephone point. Television aerial point. Coving to textured ceiling.
Kitchen: 4.04m x 2.64m (13’3” x 8’7”)
Double glazed window to side. Double glazed door giving access to side and rear garden. A matching range of base and wall cupboards with work tops and fully tiled walls. Enamel, single drainer sink with mixer tap. Upright Hotpoint fridge/freezer. Appliance spaces for slimline dishwasher and washing machine. Radiator. Built-in cupboard housing newly installed Glow Worm Energy 30c gas fired boiler (vendor has advised that gas will be connected to the property late April 2024).
Bedroom One: 3.66m x 3.66m (12’0 x 12’0) Double glazed window to front. Radiator. Coving to textured ceiling.Bedroom Two: 3.25m x 3.05m to wardrobes (10'7" x 10'0" to wardrobes) Double glazed window to front. Radiator. Built-in wardrobes to one wall with sliding mirror fronted doors, hanging rails and shelving. Coving to textured ceiling.Shower Room:
Double glazed window to side. Electric ladder style heated towel rail. White suite comprising a low level wc. Hand washbasin with mixer tap. Open walk-in shower (wet room style) with Triton power shower. Shower curtain and rail. Fully tiled walls. Ceramic tiled floor. Electric shaver point.
Outside:
Front:
Hardstanding providing off street parking. Path leading to front door. Part gravelled frontage with shrubs and hedging.
Rear Garden:
approximately 7.62m (24’11”) in depth
The rear garden is laid with paving slabs with planting pockets incorporating mature shrubs and hedging. The garden extends to the side of the property with side access. Wooden pent shed. Outside light.
Agents Note:
Services to the property, appliances, fixtures and fittings included in the sale are believed to be in working order (unless otherwise stated).
Prospective purchasers are advised to arrange their own tests and/or surveys before proceeding with a purchase.The vendor has advised (April 2024) that they are currently arranging for gas to be connected to the property following the installation of the new central heating system to include newly fitted Glow Worm Energy 30c and radiators.
The property benefits from double glazing and a newly installed gas fired central heating system (gas to be connected to the property late April 2024). Accommodation includes a good size lounge/dining room, fitted kitchen modern shower room, two double bedrooms and off street parking. Offered for sale with the additional benefit of no onward chain.
Accommodation, with approximate dimensions, comprises:
Entrance hall: Radiator. Access to insulated loft. Storage cupboard with electricity meter and fuse board. Airing cupboard housing a factory lagged hot water cylinder with fitted immersion heater. Doors to:
Lounge/Dining Room: 7.06m max x 4.45m max x 2.77m min (23'1" max x 14'7" max x 9'1" min)
A spacious, double aspect L-shaped room with double glazed windows to side and rear. Double glazed sliding doors to rear garden. Two radiators. Wall mounted electric fire. Telephone point. Television aerial point. Coving to textured ceiling.
Kitchen: 4.04m x 2.64m (13’3” x 8’7”)
Double glazed window to side. Double glazed door giving access to side and rear garden. A matching range of base and wall cupboards with work tops and fully tiled walls. Enamel, single drainer sink with mixer tap. Upright Hotpoint fridge/freezer. Appliance spaces for slimline dishwasher and washing machine. Radiator. Built-in cupboard housing newly installed Glow Worm Energy 30c gas fired boiler (vendor has advised that gas will be connected to the property late April 2024).
Bedroom One: 3.66m x 3.66m (12’0 x 12’0) Double glazed window to front. Radiator. Coving to textured ceiling.Bedroom Two: 3.25m x 3.05m to wardrobes (10'7" x 10'0" to wardrobes) Double glazed window to front. Radiator. Built-in wardrobes to one wall with sliding mirror fronted doors, hanging rails and shelving. Coving to textured ceiling.Shower Room:
Double glazed window to side. Electric ladder style heated towel rail. White suite comprising a low level wc. Hand washbasin with mixer tap. Open walk-in shower (wet room style) with Triton power shower. Shower curtain and rail. Fully tiled walls. Ceramic tiled floor. Electric shaver point.
Outside:
Front:
Hardstanding providing off street parking. Path leading to front door. Part gravelled frontage with shrubs and hedging.
Rear Garden:
approximately 7.62m (24’11”) in depth
The rear garden is laid with paving slabs with planting pockets incorporating mature shrubs and hedging. The garden extends to the side of the property with side access. Wooden pent shed. Outside light.
Agents Note:
Services to the property, appliances, fixtures and fittings included in the sale are believed to be in working order (unless otherwise stated).
Prospective purchasers are advised to arrange their own tests and/or surveys before proceeding with a purchase.The vendor has advised (April 2024) that they are currently arranging for gas to be connected to the property following the installation of the new central heating system to include newly fitted Glow Worm Energy 30c and radiators.
Interested in this property?
Council tax
First listed
Over a month agoEnergy Performance Certificate
Wyberlye Road, Burgess Hill RH15
Marketed by
Carnabys - Burgess Hill 1 Keymer Road Burgess Hill RH15 0ADPlacebuzz mortgage repayment calculator
Monthly repayment
The Est. Mortgage is for a 25 years repayment mortgage based on a 10% deposit and a 5.5% annual interest. It is only intended as a guide. Make sure you obtain accurate figures from your lender before committing to any mortgage. Your home may be repossessed if you do not keep up repayments on a mortgage.
Wyberlye Road, Burgess Hill RH15 - Streetview
DISCLAIMER: Property descriptions and related information displayed on this page are marketing materials provided by Carnabys - Burgess Hill. Placebuzz does not warrant or accept any responsibility for the accuracy or completeness of the property descriptions or related information provided here and they do not constitute property particulars. Please contact Carnabys - Burgess Hill for full details and further information.





