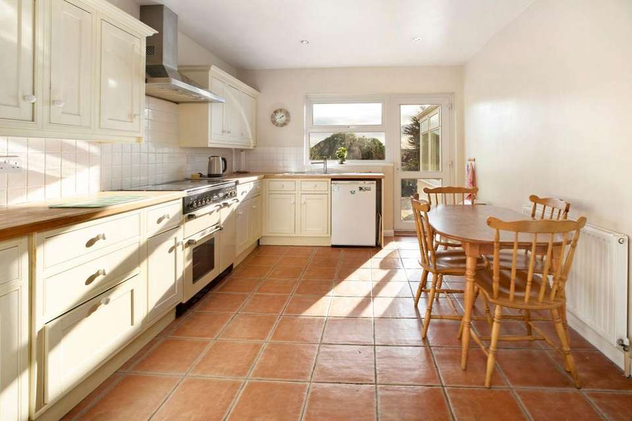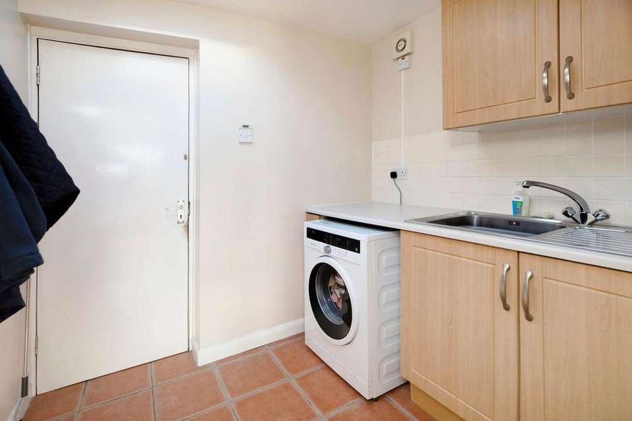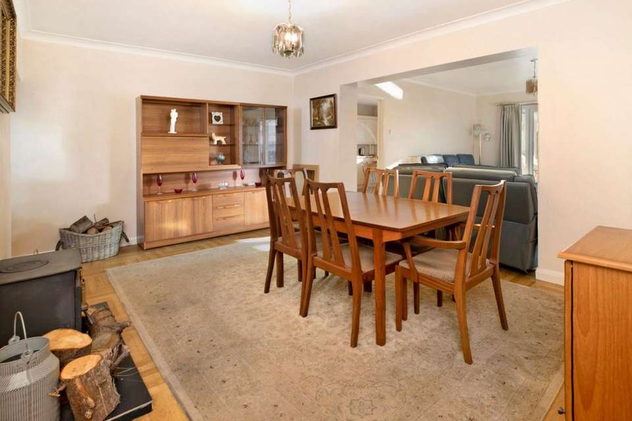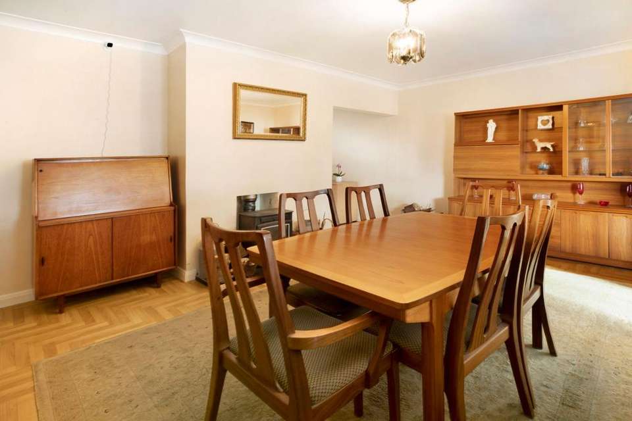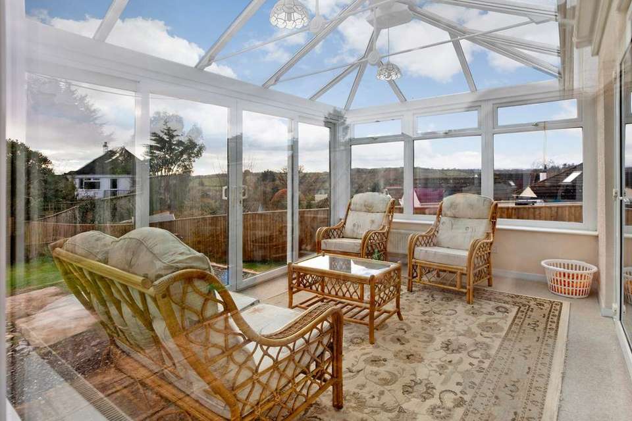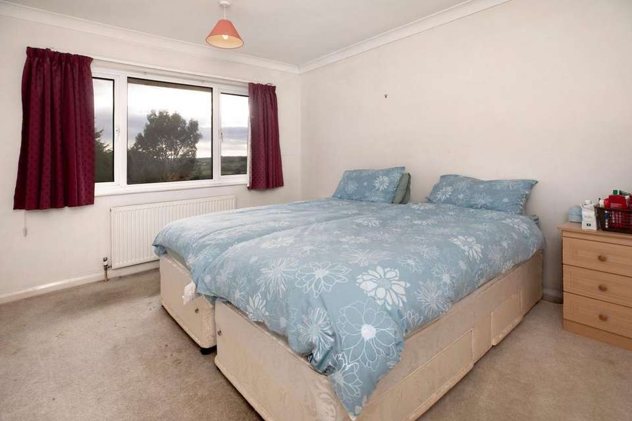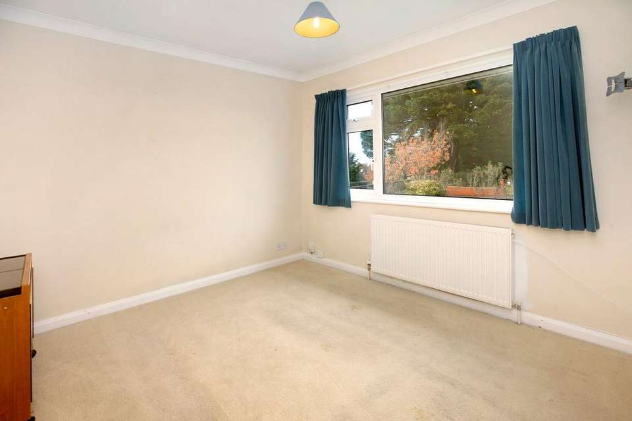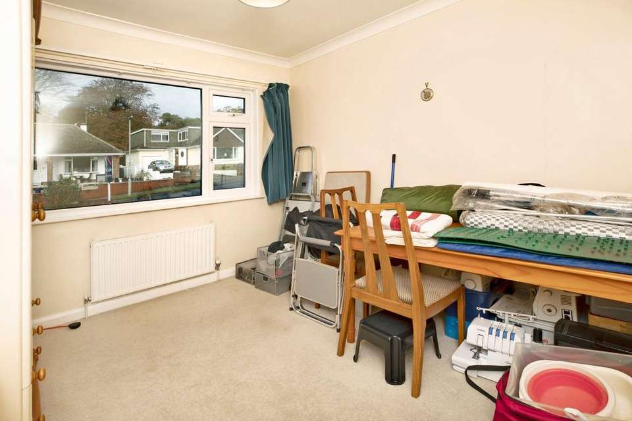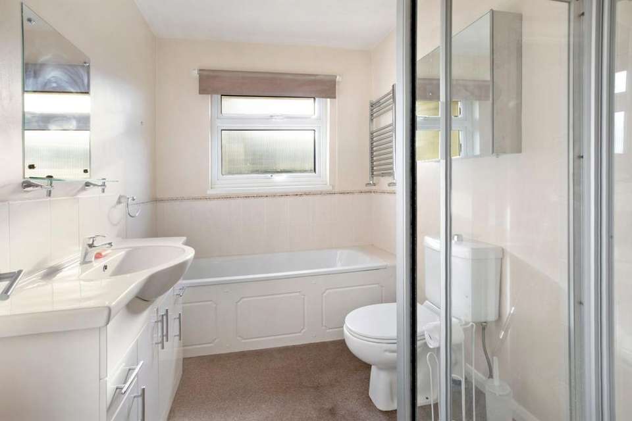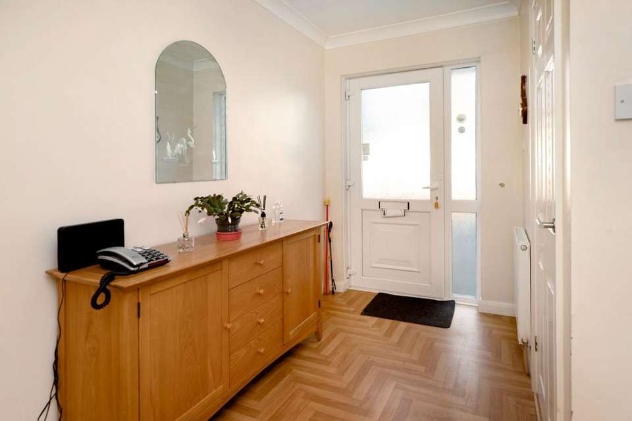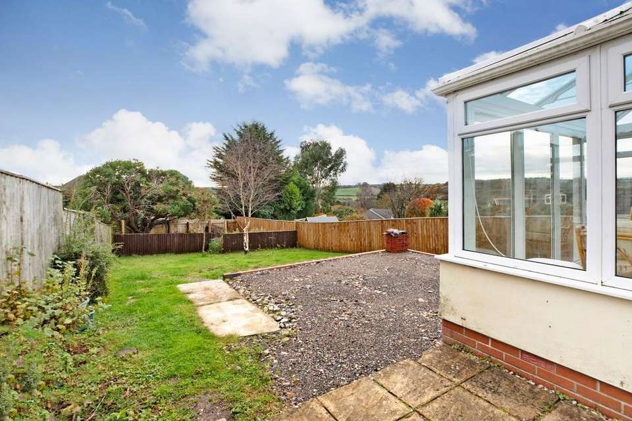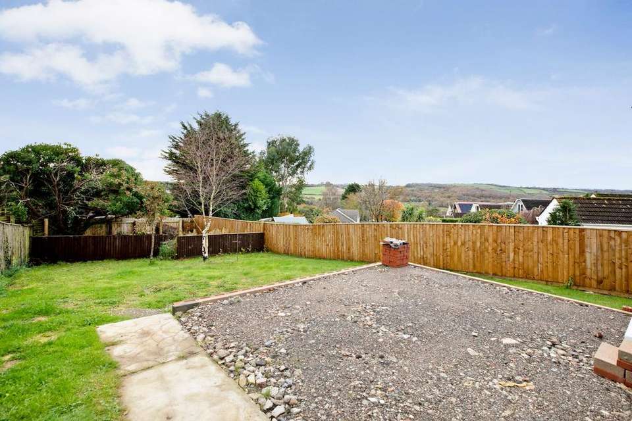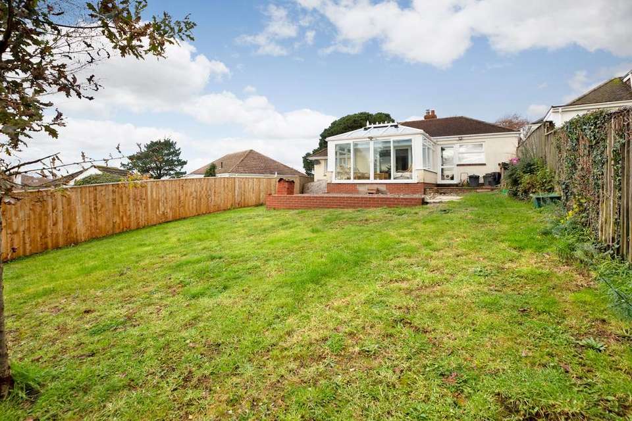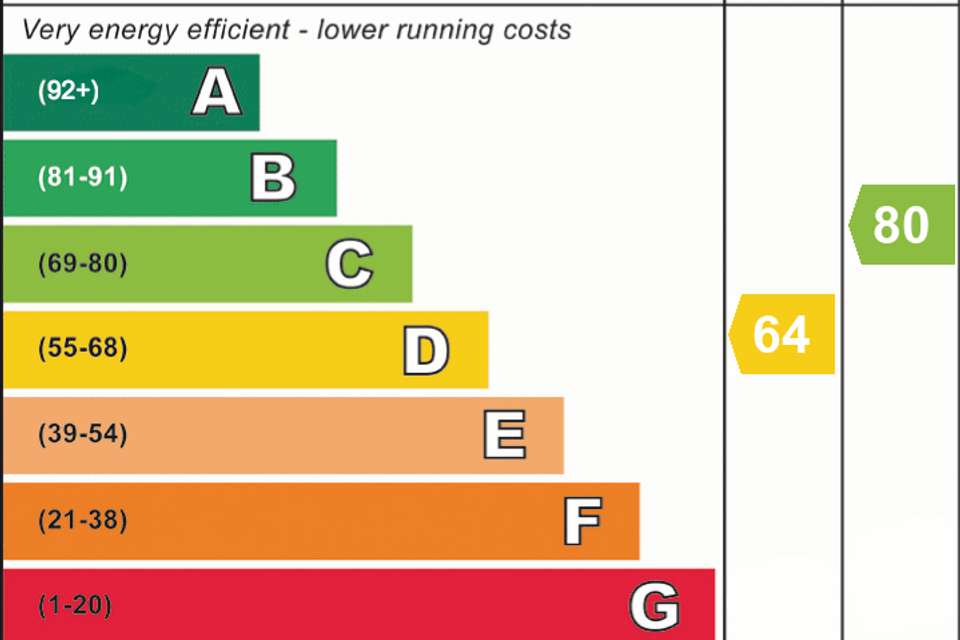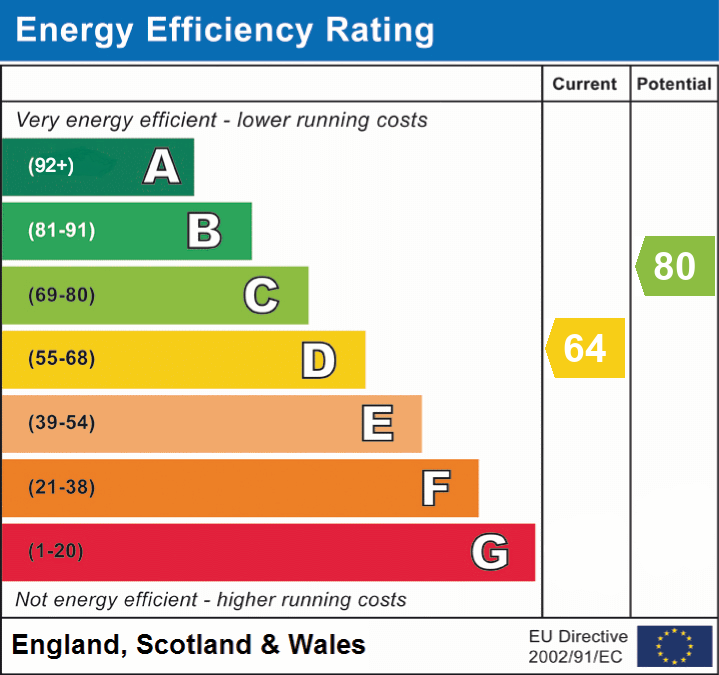3 bedroom detached bungalow for sale
Newton Abbot, TQ12bungalow
bedrooms
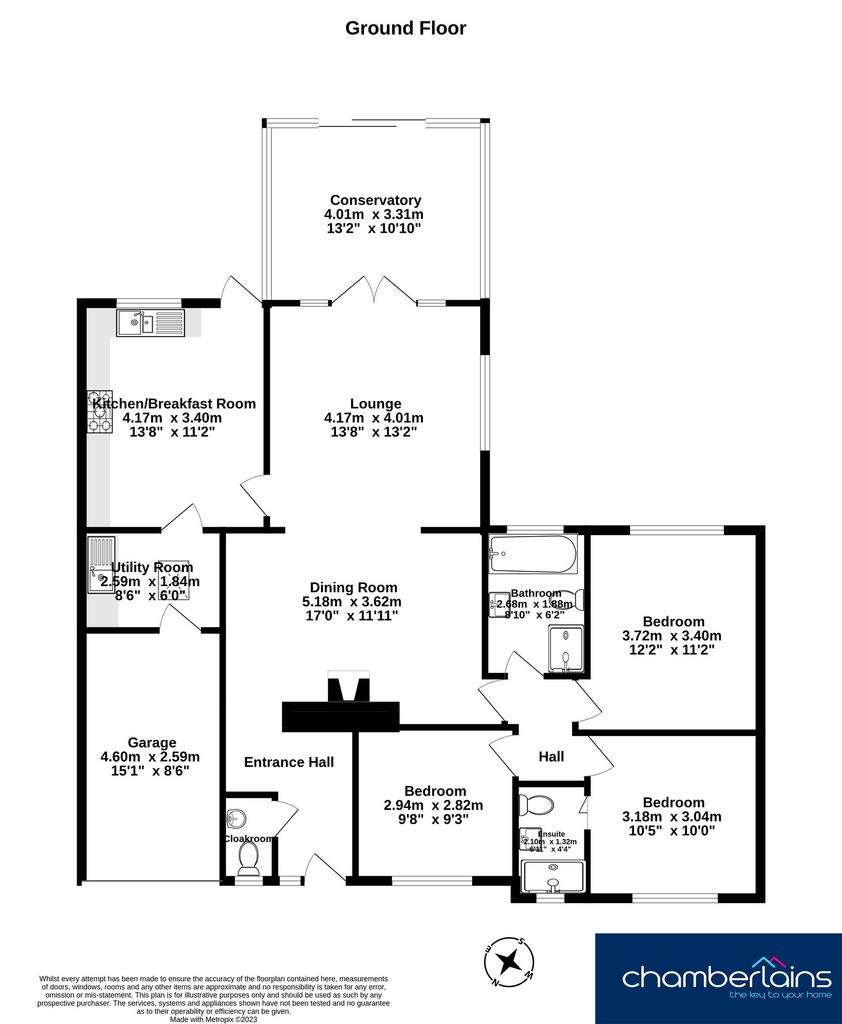
Property photos

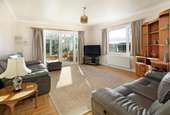
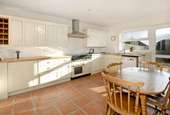
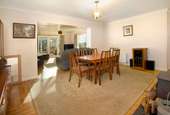
+16
Property description
The property offers a wonderful opportunity for those seeking a spacious and versatile family home. This impressive detached bungalow boasts three bedrooms, providing ample space for a growing family or those needing a guest room or home office. The property is available chain free, allowing for a swift and hassle-free purchase.
Upon entering the property, you are welcomed into a spacious entrance hall where you will find the useful cloakroom, from the hall it continues into a dining room that houses a useful log burner, ideal for hosting dinner parties or enjoying family meals. The well-designed open plan layout continues into the living room, perfect for relaxing after a hard days work. The living room leads seamlessly into a conservatory, flooding the space with natural light and providing a serene spot to enjoy the garden views.
Adjacent to the living room is a spacious kitchen/breakfast room, offering ample storage and worktop space for the avid home chef. The kitchen offers a range oven with extractor fan above and space for a dishwasher. For added convenience, there is also a utility room, providing a designated area for laundry and additional storage. Additionally, the property boasts three double bedrooms, the second of which offering an en-suite. The bathroom comprises a white bathroom suite with a low level w.c, hand wash basin, bath and separate shower.
Completing this impressive property is a garage, offering ample storage space and the convenience of off-street parking. With its spacious and versatile layout, along with the added bonus of a large rear garden, this property truly offers the perfect combination of indoor and outdoor living.
In summary, this detached bungalow presents an excellent opportunity for those seeking a spacious family home. With its three bedrooms, spacious living areas, and desirable south facing rear garden, this property is sure to attract interest from a range of buyers. Don't miss out on the chance to make this versatile property your own.MeasurementsDining Room - 17’0” x 11’11” (5.18m x 3.62m)Living Room - 13’8” x 13’2” (4.17m x 4.01m)Kitchen/Breakfast Room - 13’8” x 11’2” (4.17m x 3.40m)Utility Room - 8’6” x 6’0” (2.59m x 1.84m)Conservatory - 13’2” x 10’10” (4.01m x 3.31m)Bedroom 1 - 12’2” x 11’2” (3.72m x 3.40m)Bedroom 2 - 10’5” x 10’0” (3.18m x 3.04m)Bedroom 3 - 9’8” x 9’3” (2.94m x 2.82m)Bathroom - 8’10” x 6’2” (2.68m x 1.88m)Garage - 15’1” x 8’6” (4.60m x 2.59m)Useful InformationTeignbridge Council tax band D (£2333 per year)EPC Rating - DBroadband Speed - Ultrafast 1000 Mbps (According to OFCOM)Gas, water and electric suppliedThe property is freehold
EPC Rating: D
Upon entering the property, you are welcomed into a spacious entrance hall where you will find the useful cloakroom, from the hall it continues into a dining room that houses a useful log burner, ideal for hosting dinner parties or enjoying family meals. The well-designed open plan layout continues into the living room, perfect for relaxing after a hard days work. The living room leads seamlessly into a conservatory, flooding the space with natural light and providing a serene spot to enjoy the garden views.
Adjacent to the living room is a spacious kitchen/breakfast room, offering ample storage and worktop space for the avid home chef. The kitchen offers a range oven with extractor fan above and space for a dishwasher. For added convenience, there is also a utility room, providing a designated area for laundry and additional storage. Additionally, the property boasts three double bedrooms, the second of which offering an en-suite. The bathroom comprises a white bathroom suite with a low level w.c, hand wash basin, bath and separate shower.
Completing this impressive property is a garage, offering ample storage space and the convenience of off-street parking. With its spacious and versatile layout, along with the added bonus of a large rear garden, this property truly offers the perfect combination of indoor and outdoor living.
In summary, this detached bungalow presents an excellent opportunity for those seeking a spacious family home. With its three bedrooms, spacious living areas, and desirable south facing rear garden, this property is sure to attract interest from a range of buyers. Don't miss out on the chance to make this versatile property your own.MeasurementsDining Room - 17’0” x 11’11” (5.18m x 3.62m)Living Room - 13’8” x 13’2” (4.17m x 4.01m)Kitchen/Breakfast Room - 13’8” x 11’2” (4.17m x 3.40m)Utility Room - 8’6” x 6’0” (2.59m x 1.84m)Conservatory - 13’2” x 10’10” (4.01m x 3.31m)Bedroom 1 - 12’2” x 11’2” (3.72m x 3.40m)Bedroom 2 - 10’5” x 10’0” (3.18m x 3.04m)Bedroom 3 - 9’8” x 9’3” (2.94m x 2.82m)Bathroom - 8’10” x 6’2” (2.68m x 1.88m)Garage - 15’1” x 8’6” (4.60m x 2.59m)Useful InformationTeignbridge Council tax band D (£2333 per year)EPC Rating - DBroadband Speed - Ultrafast 1000 Mbps (According to OFCOM)Gas, water and electric suppliedThe property is freehold
EPC Rating: D
Council tax
First listed
3 weeks agoEnergy Performance Certificate
Newton Abbot, TQ12
Placebuzz mortgage repayment calculator
Monthly repayment
The Est. Mortgage is for a 25 years repayment mortgage based on a 10% deposit and a 5.5% annual interest. It is only intended as a guide. Make sure you obtain accurate figures from your lender before committing to any mortgage. Your home may be repossessed if you do not keep up repayments on a mortgage.
Newton Abbot, TQ12 - Streetview
DISCLAIMER: Property descriptions and related information displayed on this page are marketing materials provided by Chamberlains - Newton Abbot. Placebuzz does not warrant or accept any responsibility for the accuracy or completeness of the property descriptions or related information provided here and they do not constitute property particulars. Please contact Chamberlains - Newton Abbot for full details and further information.





