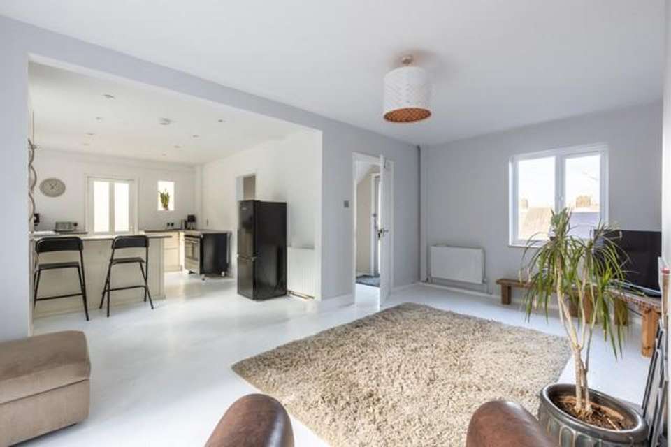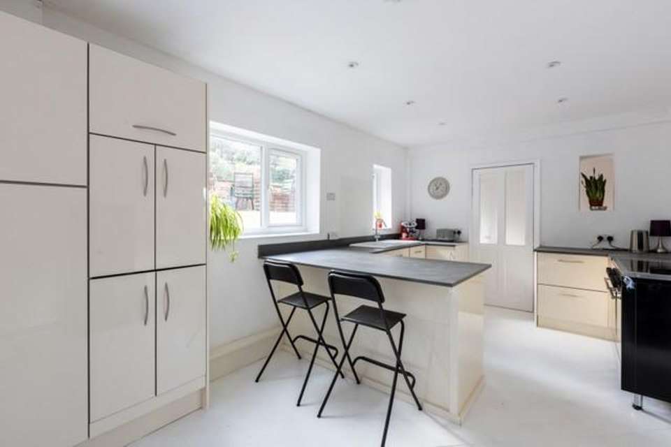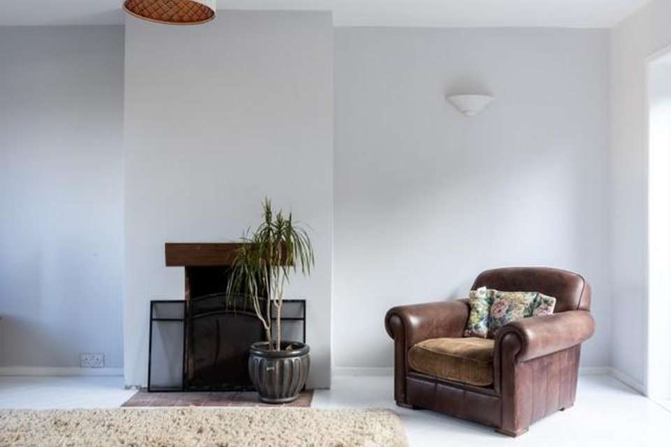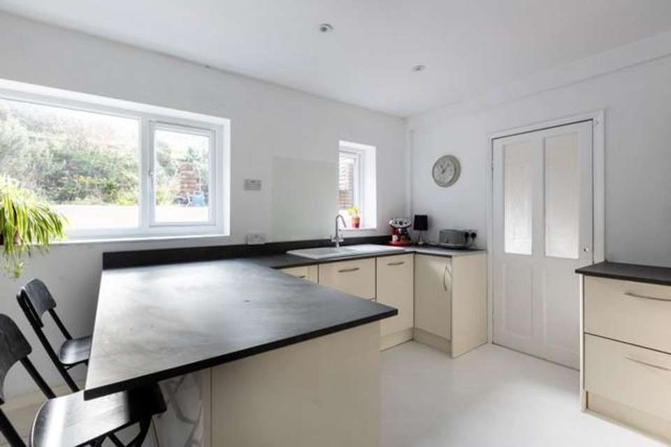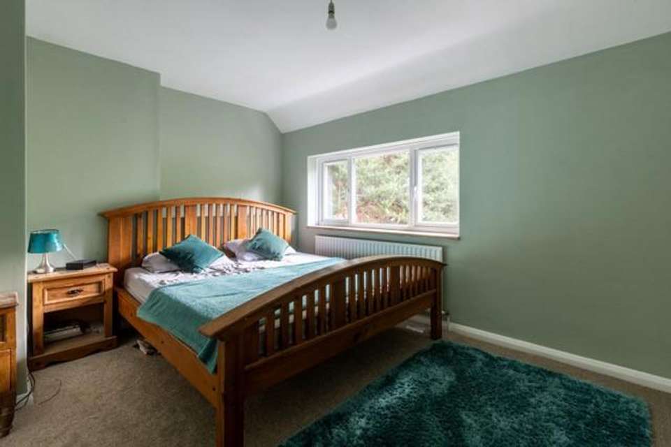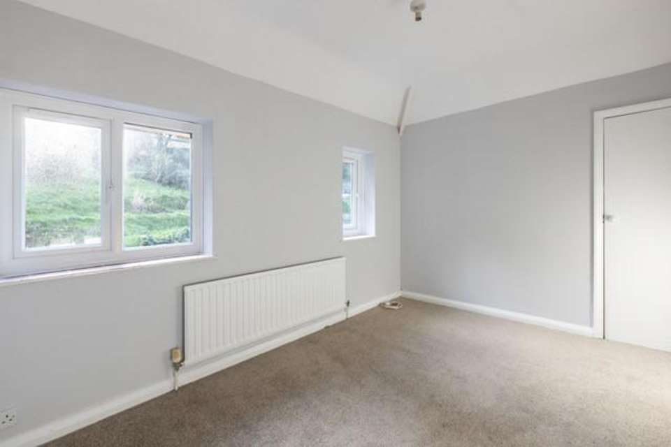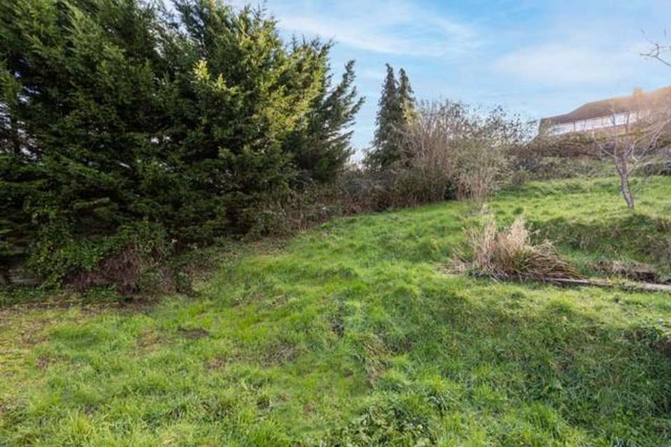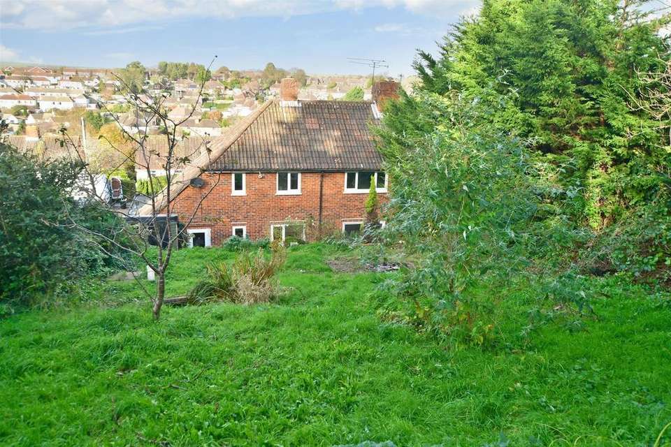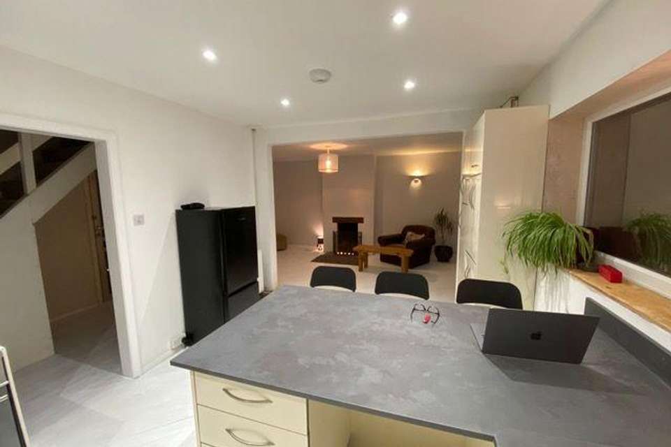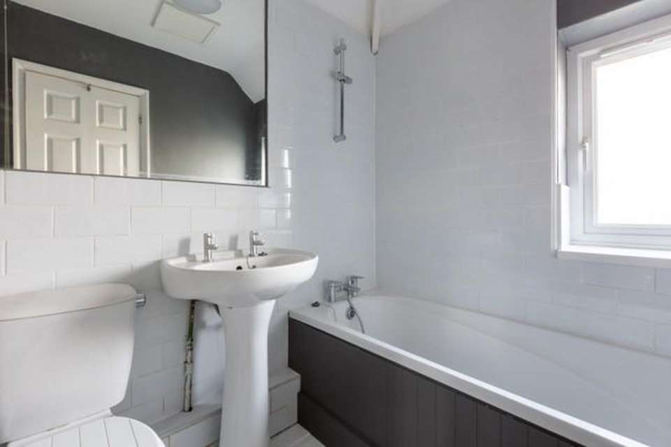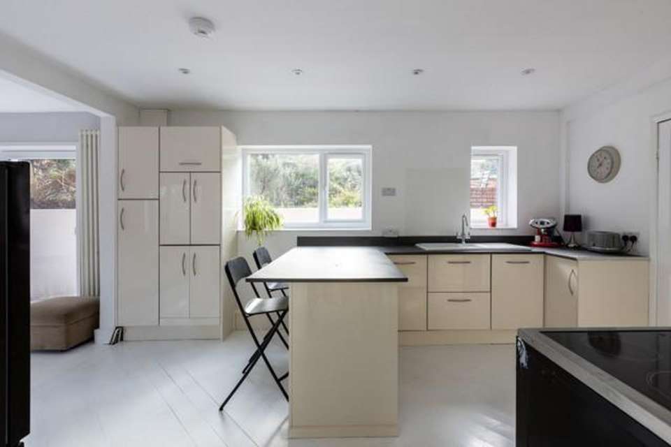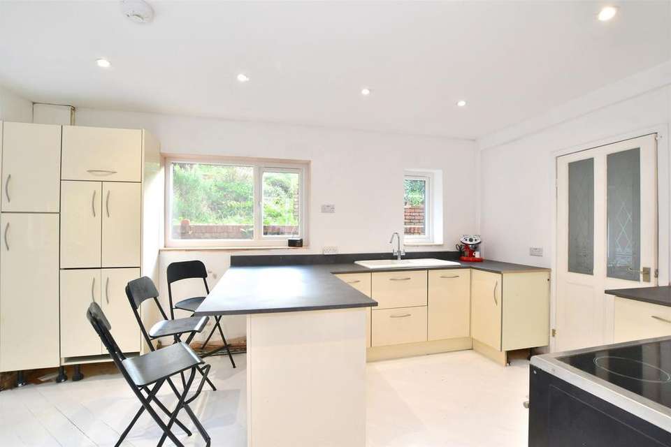3 bedroom semi-detached house for sale
Brighton, East Sussexsemi-detached house
bedrooms
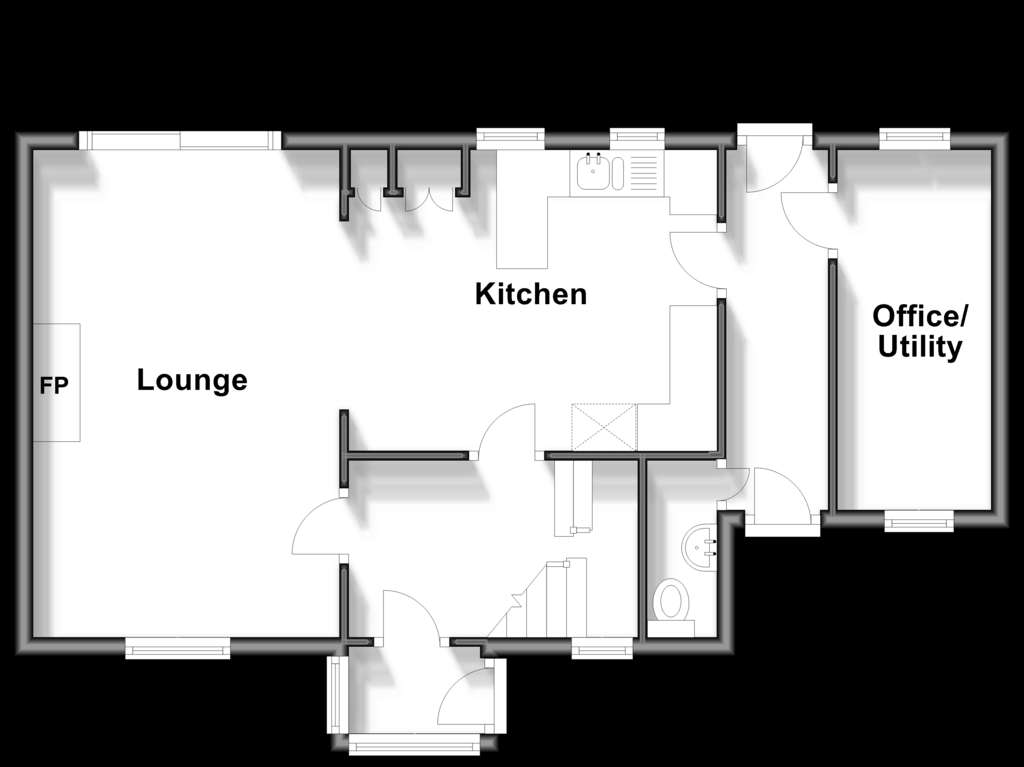
Property photos
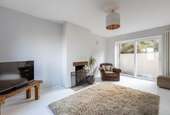
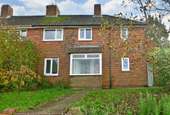

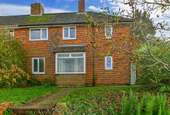
+11
Property description
Guide Price £450,000 - £475,000 Recently refurbished semi-detached house set in the heart of a friendly Hollingbury address.The home has been recently refurbished with new windows throughout and a new patio door cut in to allow access to the vast rear garden. The exterior rear garden door was also changed adding to the property's energy rating considerably.The kitchen and lounge have been opened up to create a wonderful open-plan living space, perfect for modern families. In doing so the old kitchen ceiling was removed, rewired with spotlights, plastered, painted and insulated adding light, warmth and reducing noise.The kitchen has been refitted with new units and new worktops with a butler sink and an electric range cooker. The old, cold slate tile floor was dug up and the lovely tongue and groove floor extended and painted across the entire downstairs. The two-year-old boiler was recently serviced and cleverly hidden behind the new kitchen units.Upstairs, the good-sized bedrooms have had their old Artex painstakingly removed from the walls and ceilings and then plastered and repainted in a modern, neutral colour suiting each room and its surroundings perfectly. Don't forget to look for the walk-in wardrobe/office space adjoining the grey bedroom! Each room has a fresh neutral-coloured carpet too adding that all-important cosiness.The bathroom has been re tiled with a custom mirror fitted too. A new basin and bath taps were added and a posh T&G bath panel smarten the room up considerably.Back downstairs, the old coal shed and through passageway have been carpeted, insulated, plastered and painted to provide an additional warm, creative space ideal for a kids' games room, extra bedroom or office. There is also a downstairs cloakroom with a new tiled floor.Outside, the detached garage has had a new roof and with electricity and water feed, would make a useful utility room or electric car garage.The rear garden wall was recently rendered and painted adding light inside the house and a modern twist to a garden that has been left as a blank canvas for the lucky new owners. We can't help thinking a garden room at the top overlooking the South Downs would be the perfect addition to a spectacular outside space.Room sizes:Entrance PorchHallwayLounge: 17'0 x 10'4 (5.19m x 3.15m)Kitchen: 15'9 x 10'2 (4.80m x 3.10m)Inner HallwayOffice: 7'1 x 5'7 (2.16m x 1.70m)Utility Room: 5'7 x 5'7 (1.70m x 1.70m)CloakroomLandingBedroom 1: 14'1 x 10'4 (4.30m x 3.15m)Bedroom 2: 12'4 x 10'4 (3.76m x 3.15m)Bedroom 3: 10'4 x 7'10 (3.15m x 2.39m)BathroomGarage & Off Road ParkingFront & Rear Garden
The information provided about this property does not constitute or form part of an offer or contract, nor may be it be regarded as representations. All interested parties must verify accuracy and your solicitor must verify tenure/lease information, fixtures & fittings and, where the property has been extended/converted, planning/building regulation consents. All dimensions are approximate and quoted for guidance only as are floor plans which are not to scale and their accuracy cannot be confirmed. Reference to appliances and/or services does not imply that they are necessarily in working order or fit for the purpose.
We are pleased to offer our customers a range of additional services to help them with moving home. None of these services are obligatory and you are free to use service providers of your choice. Current regulations require all estate agents to inform their customers of the fees they earn for recommending third party services. If you choose to use a service provider recommended by Cubitt & West, details of all referral fees can be found at the link below. If you decide to use any of our services, please be assured that this will not increase the fees you pay to our service providers, which remain as quoted directly to you.
The information provided about this property does not constitute or form part of an offer or contract, nor may be it be regarded as representations. All interested parties must verify accuracy and your solicitor must verify tenure/lease information, fixtures & fittings and, where the property has been extended/converted, planning/building regulation consents. All dimensions are approximate and quoted for guidance only as are floor plans which are not to scale and their accuracy cannot be confirmed. Reference to appliances and/or services does not imply that they are necessarily in working order or fit for the purpose.
We are pleased to offer our customers a range of additional services to help them with moving home. None of these services are obligatory and you are free to use service providers of your choice. Current regulations require all estate agents to inform their customers of the fees they earn for recommending third party services. If you choose to use a service provider recommended by Cubitt & West, details of all referral fees can be found at the link below. If you decide to use any of our services, please be assured that this will not increase the fees you pay to our service providers, which remain as quoted directly to you.
Interested in this property?
Council tax
First listed
Over a month agoBrighton, East Sussex
Marketed by
Cubitt & West - Patcham 58 Ladies Mile Road Patcham, Brighton BN1 8QFCall agent on 01273 541934
Placebuzz mortgage repayment calculator
Monthly repayment
The Est. Mortgage is for a 25 years repayment mortgage based on a 10% deposit and a 5.5% annual interest. It is only intended as a guide. Make sure you obtain accurate figures from your lender before committing to any mortgage. Your home may be repossessed if you do not keep up repayments on a mortgage.
Brighton, East Sussex - Streetview
DISCLAIMER: Property descriptions and related information displayed on this page are marketing materials provided by Cubitt & West - Patcham. Placebuzz does not warrant or accept any responsibility for the accuracy or completeness of the property descriptions or related information provided here and they do not constitute property particulars. Please contact Cubitt & West - Patcham for full details and further information.



