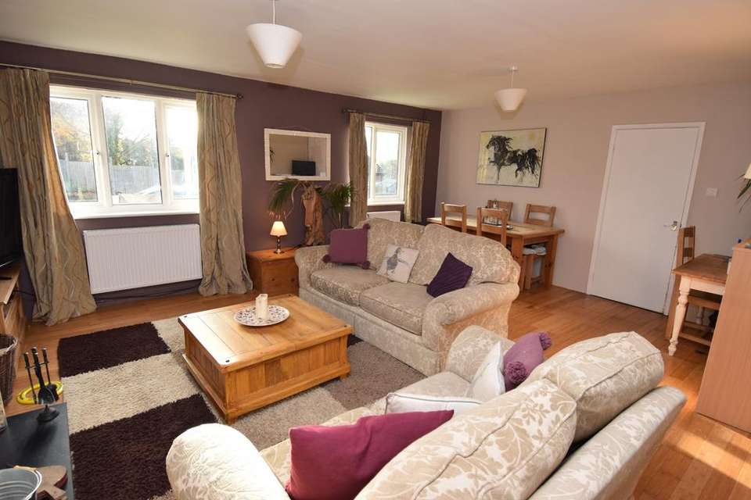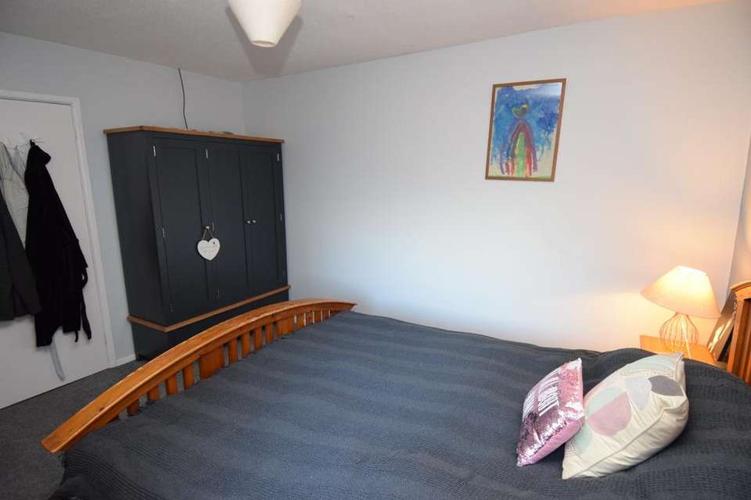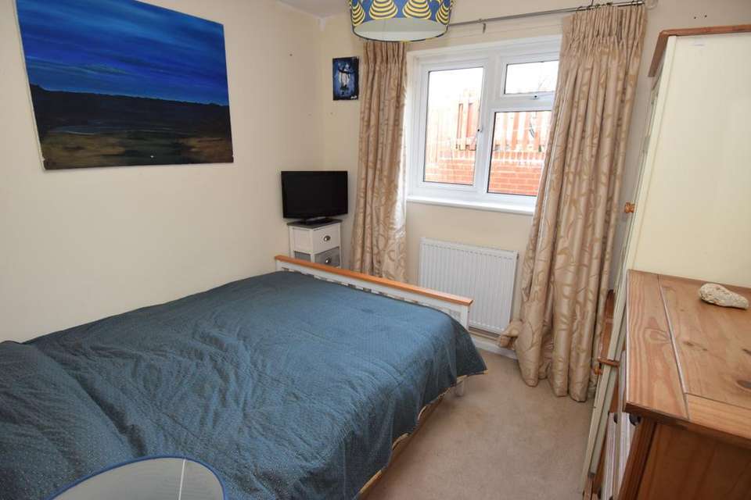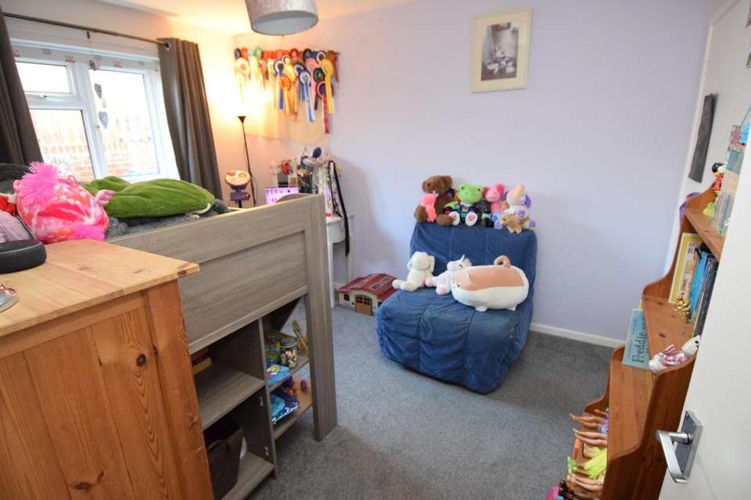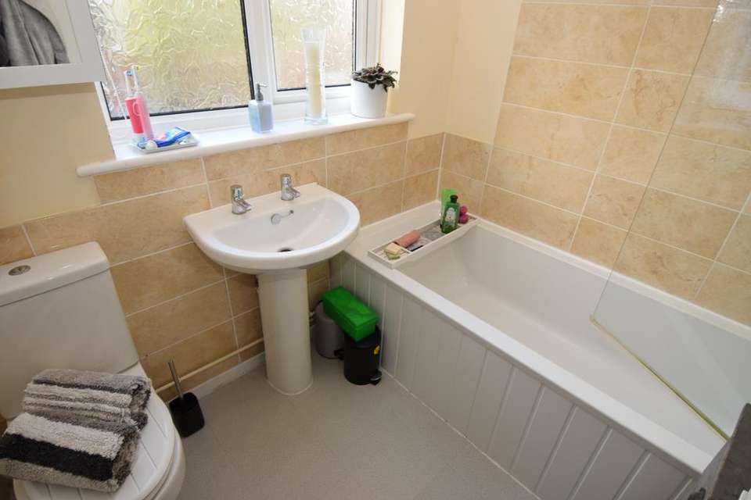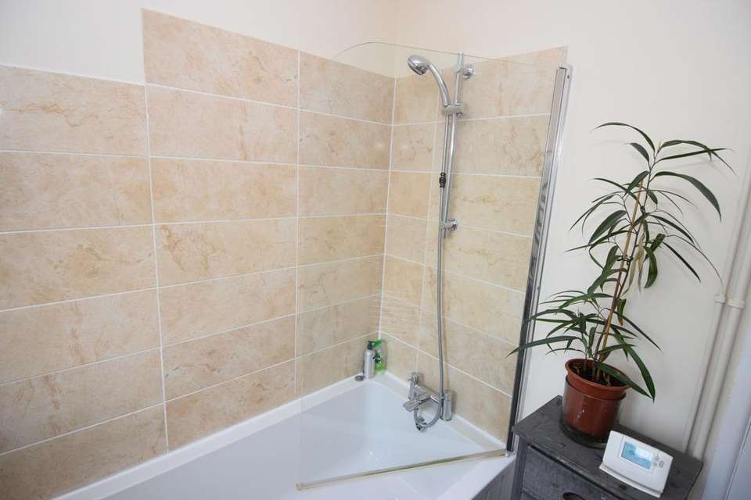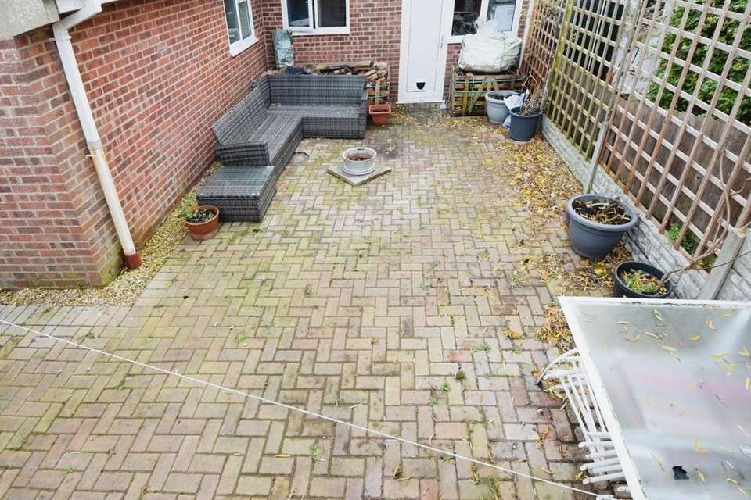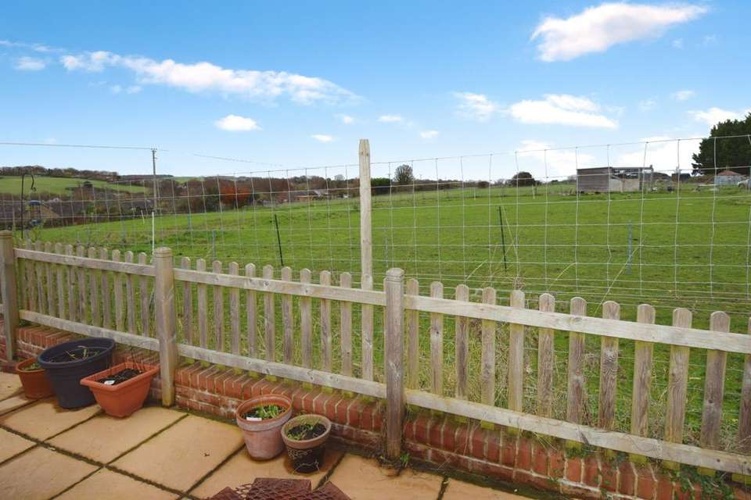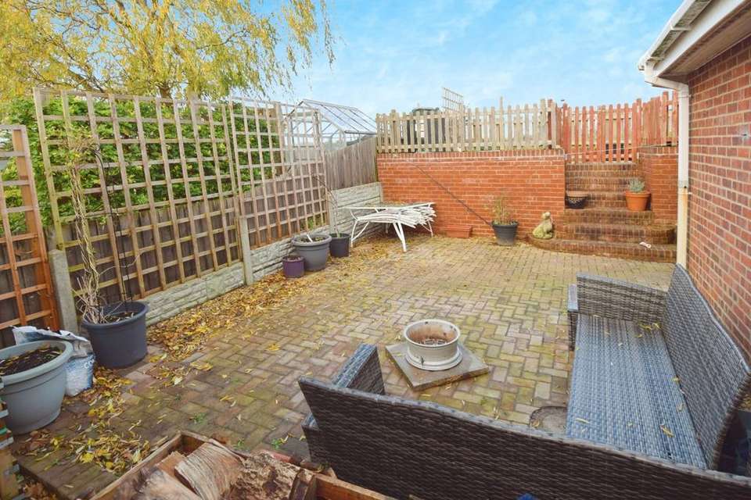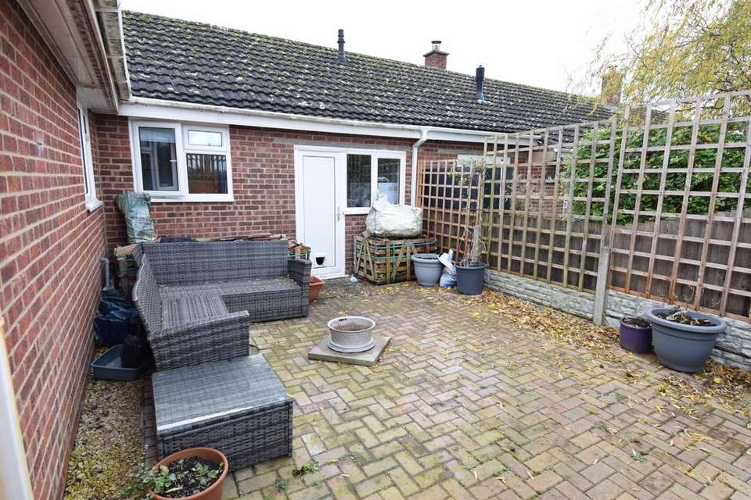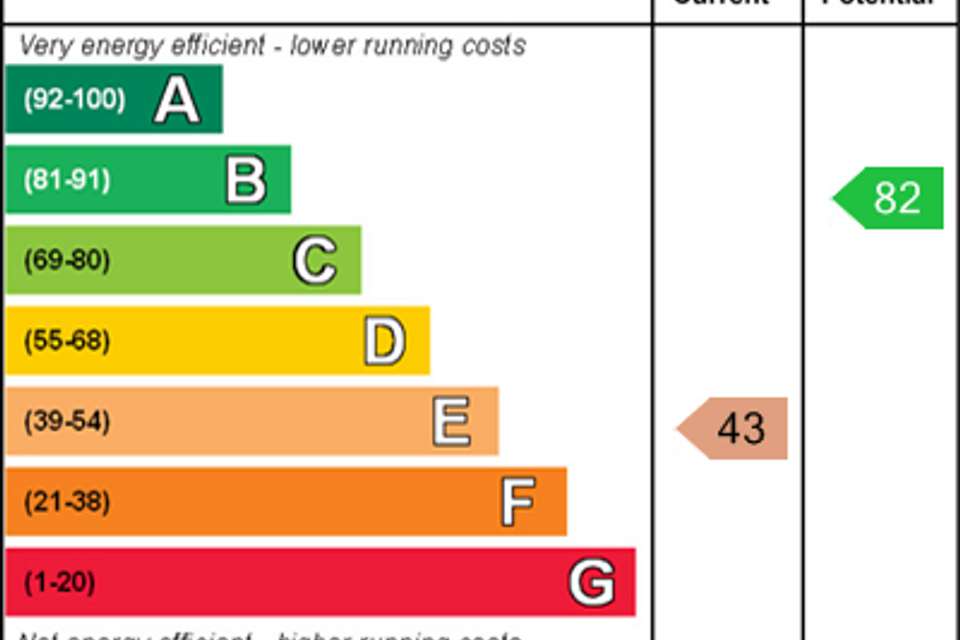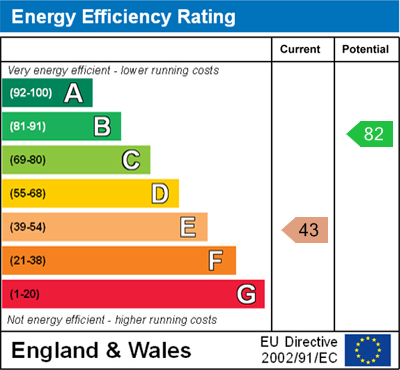3 bedroom bungalow for sale
Shrewton, SP3 4DZbungalow
bedrooms
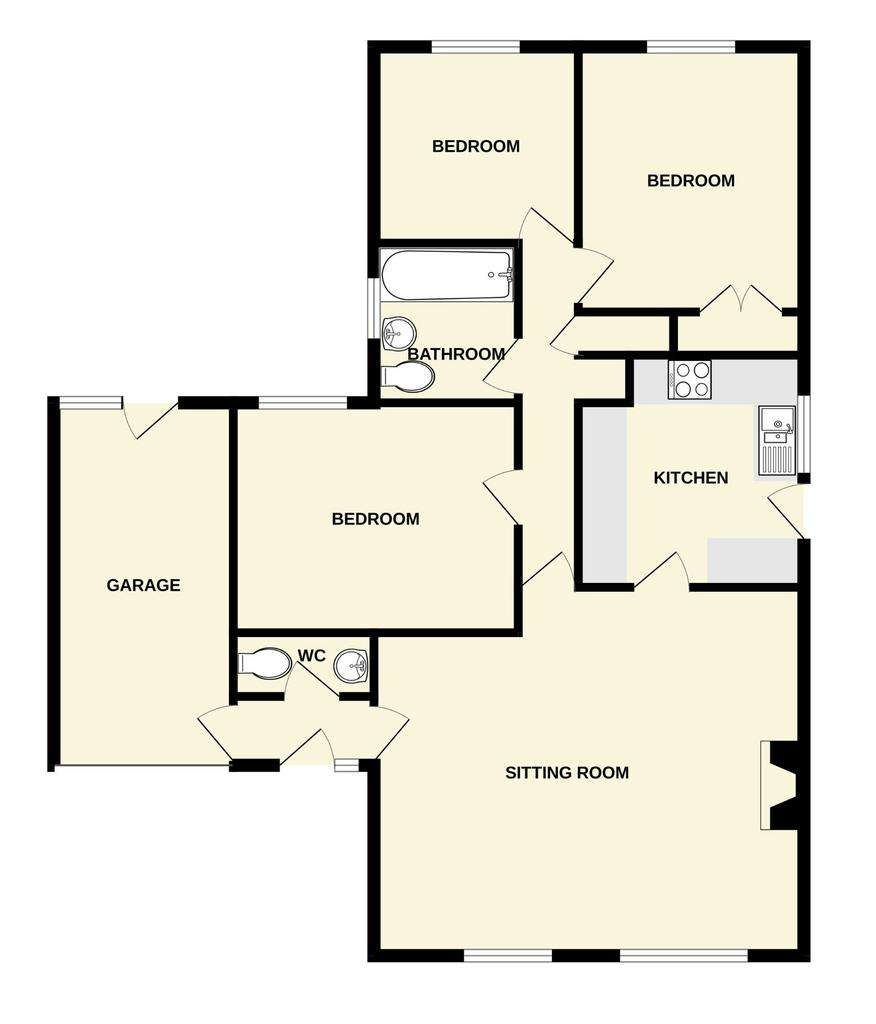
Property photos

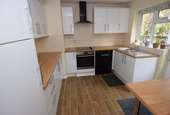
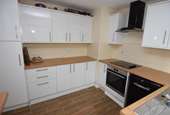
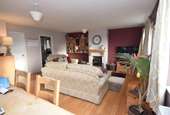
+15
Property description
29 Highfield Rise is a well proportioned bungalow with brick faced elevations under a tiled roof being situated in a sought after location. The accommodation provides entrance vestibule, cloakroom, sitting/dining room, kitchen, inner hall, three bedrooms and bathroom. The property is warmed by oil fired central heating. Outside, to the front of the bungalow there is a driveway offering parking that in turn leads to the garage with the garden being open plan and mainly laid to lawn. The rear garden has been designed for low maintenance with patio and steps leading to a further patio that backs onto fields. The village of Shrewton has a local range of amenities to include a co-op shop, butchers, garage with petrol station, schools and doctors' surgery and is ideally placed for the A303 road network. An internal viewing is highly recommended on this home.
Front Door to:
Hall
Personal door to garage.
Cloakroom
Comprising of W.C., wash hand basin, radiator.
Sitting Room/Dining Room
19'2" (5.84m) x 16'6" (5.03m) max
Feature log burner, two windows to the front elevation, two radiators.
Kitchen
10'5" (3.18m) x 9'8" (2.94m)
Fitted with a range of base and wall units, preparation work surfaces, one and half bowl stainless steel sink unit with mixer tap, fitted electric hob with cooker hood over, built-in electric oven, plumbing for dishwasher, window to the side elevation, radiator, door giving access to the side of the property.
Inner Hall
Hatch to loft space, storage cupboard.
Bedroom
12'8" (3.86m) x 10'3" (3.12m)
Window to the rear elevation, radiator.
Bedroom
12' (3.66m) x 9'8" (2.94m)
Fitted double wardrobe, window to the rear elevation, radiator.
Bedroom
9'3" (2.81m) x 8'9" (2.66m)
Window to the rear elevation, radiator.
Bathroom
Comprising of bath with mixer tap, shower attachment and shower screen, wash hand basin, W.C., window, ladder rack style radiator.
Outside
To the front of the bungalow there is a driveway offering parking that in turn leads to the garage with the garden being mainly laid to lawn. The rear garden has been designed for low maintenance with patio, steps leads to a further patio area that backs onto fields and side gated pedestrian access.
Garage
With electric roller door, personal door to the rear garden, window, light and power, plumbing for washing machine and oil fired boiler.
Agent Note
Tenure: Freehold
Council tax band D
Front Door to:
Hall
Personal door to garage.
Cloakroom
Comprising of W.C., wash hand basin, radiator.
Sitting Room/Dining Room
19'2" (5.84m) x 16'6" (5.03m) max
Feature log burner, two windows to the front elevation, two radiators.
Kitchen
10'5" (3.18m) x 9'8" (2.94m)
Fitted with a range of base and wall units, preparation work surfaces, one and half bowl stainless steel sink unit with mixer tap, fitted electric hob with cooker hood over, built-in electric oven, plumbing for dishwasher, window to the side elevation, radiator, door giving access to the side of the property.
Inner Hall
Hatch to loft space, storage cupboard.
Bedroom
12'8" (3.86m) x 10'3" (3.12m)
Window to the rear elevation, radiator.
Bedroom
12' (3.66m) x 9'8" (2.94m)
Fitted double wardrobe, window to the rear elevation, radiator.
Bedroom
9'3" (2.81m) x 8'9" (2.66m)
Window to the rear elevation, radiator.
Bathroom
Comprising of bath with mixer tap, shower attachment and shower screen, wash hand basin, W.C., window, ladder rack style radiator.
Outside
To the front of the bungalow there is a driveway offering parking that in turn leads to the garage with the garden being mainly laid to lawn. The rear garden has been designed for low maintenance with patio, steps leads to a further patio area that backs onto fields and side gated pedestrian access.
Garage
With electric roller door, personal door to the rear garden, window, light and power, plumbing for washing machine and oil fired boiler.
Agent Note
Tenure: Freehold
Council tax band D
Council tax
First listed
Over a month agoEnergy Performance Certificate
Shrewton, SP3 4DZ
Placebuzz mortgage repayment calculator
Monthly repayment
The Est. Mortgage is for a 25 years repayment mortgage based on a 10% deposit and a 5.5% annual interest. It is only intended as a guide. Make sure you obtain accurate figures from your lender before committing to any mortgage. Your home may be repossessed if you do not keep up repayments on a mortgage.
Shrewton, SP3 4DZ - Streetview
DISCLAIMER: Property descriptions and related information displayed on this page are marketing materials provided by Simon Colligan Estate Agents - Amesbury. Placebuzz does not warrant or accept any responsibility for the accuracy or completeness of the property descriptions or related information provided here and they do not constitute property particulars. Please contact Simon Colligan Estate Agents - Amesbury for full details and further information.





