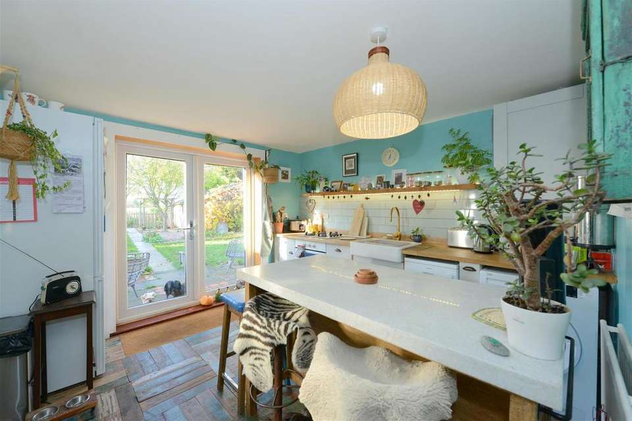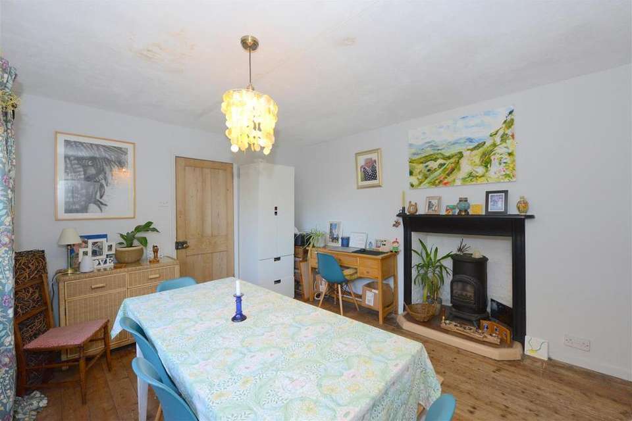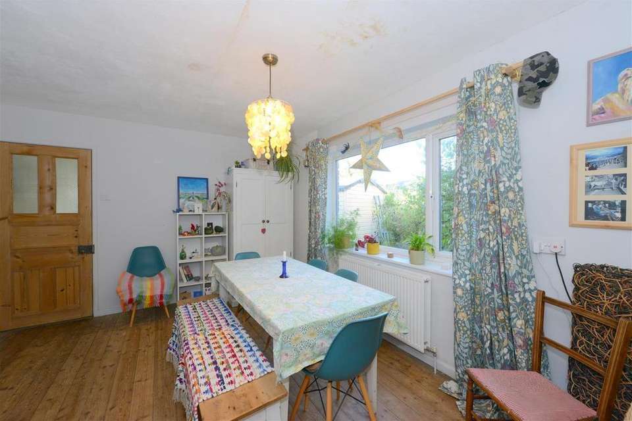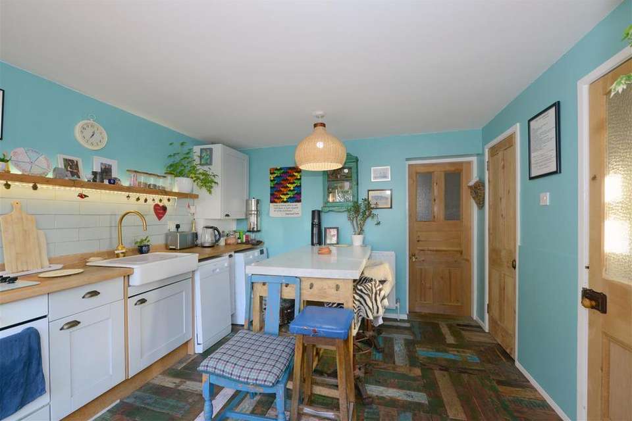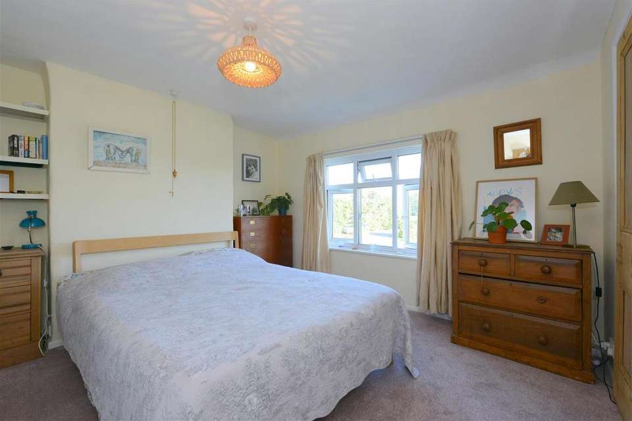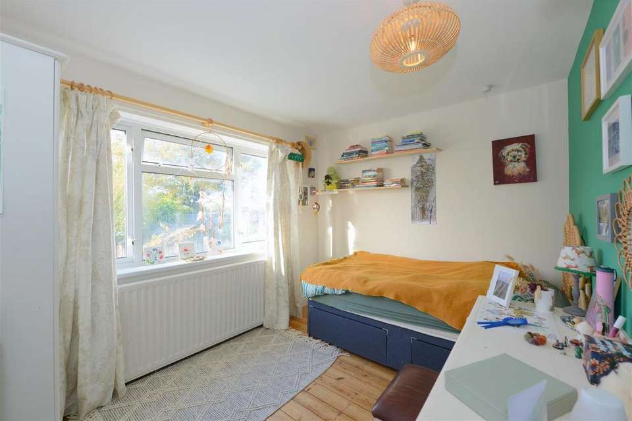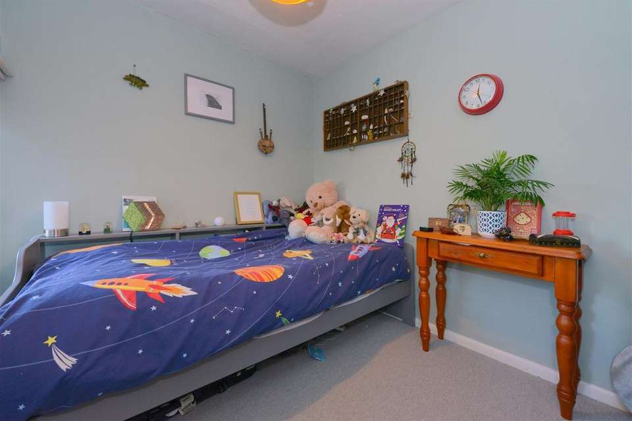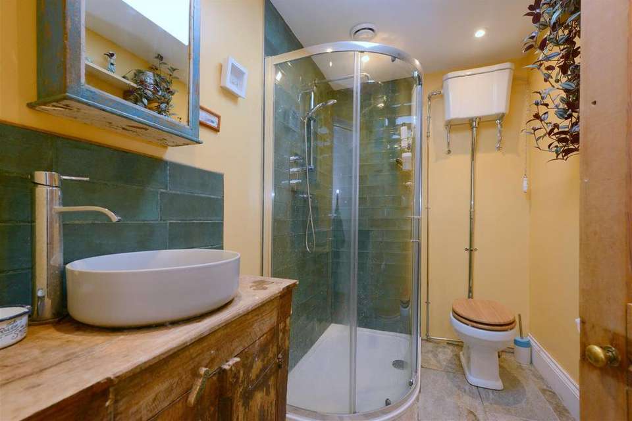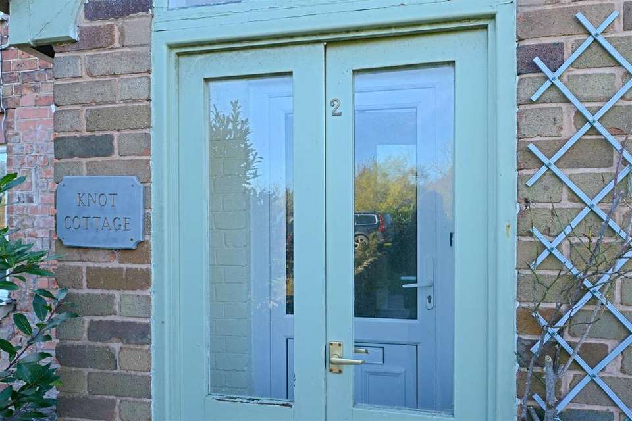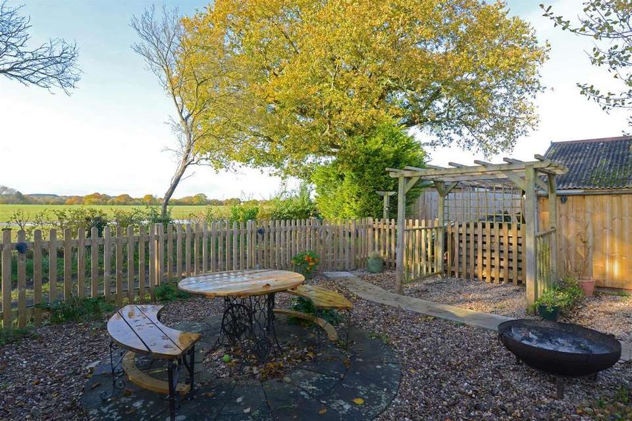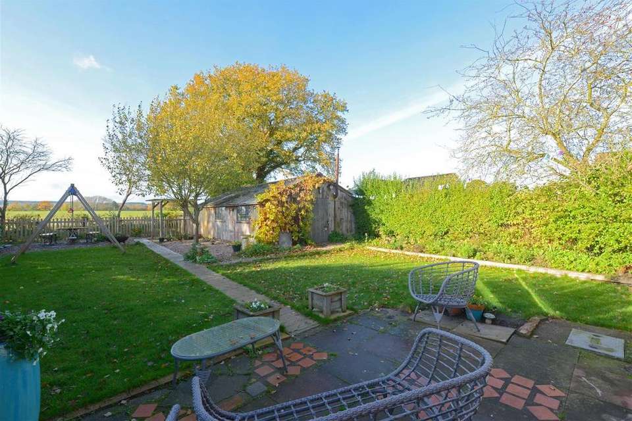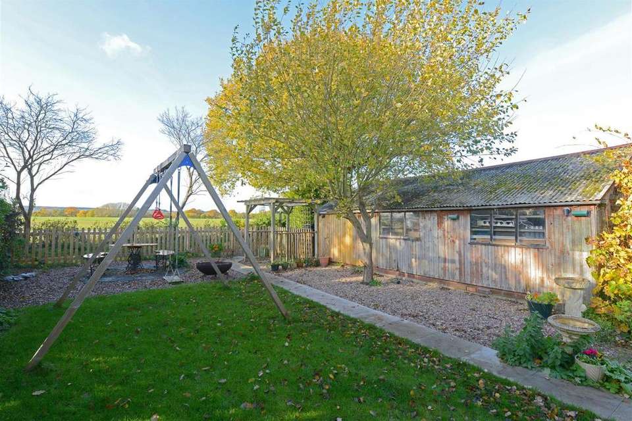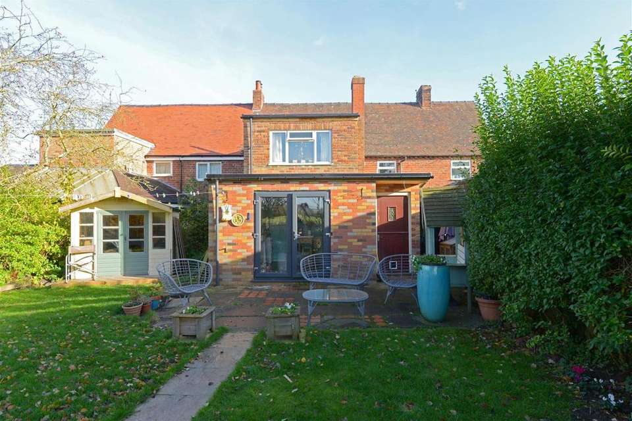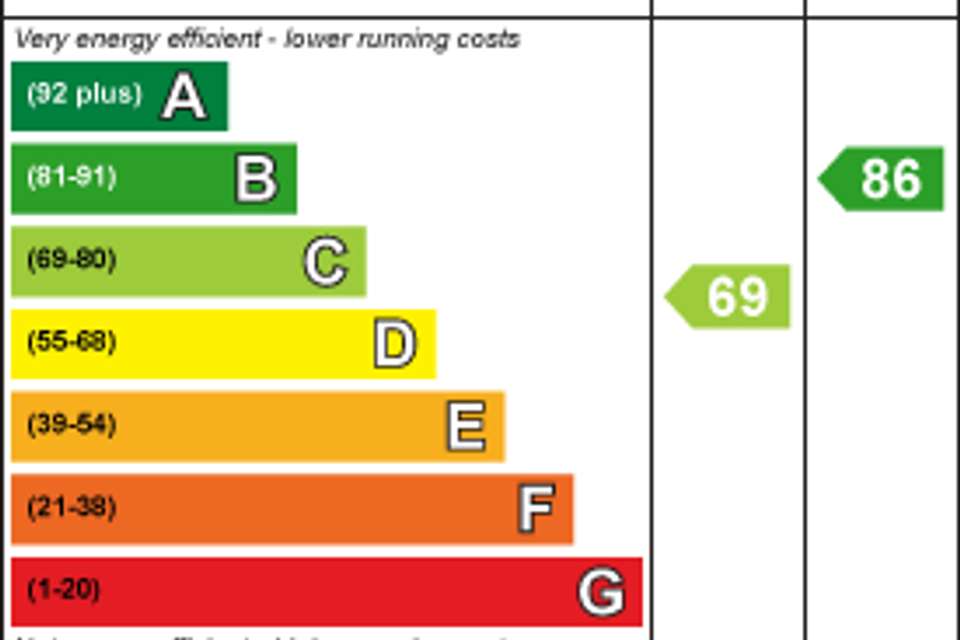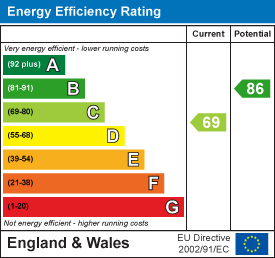3 bedroom terraced house for sale
Rodington, Shrewsburyterraced house
bedrooms
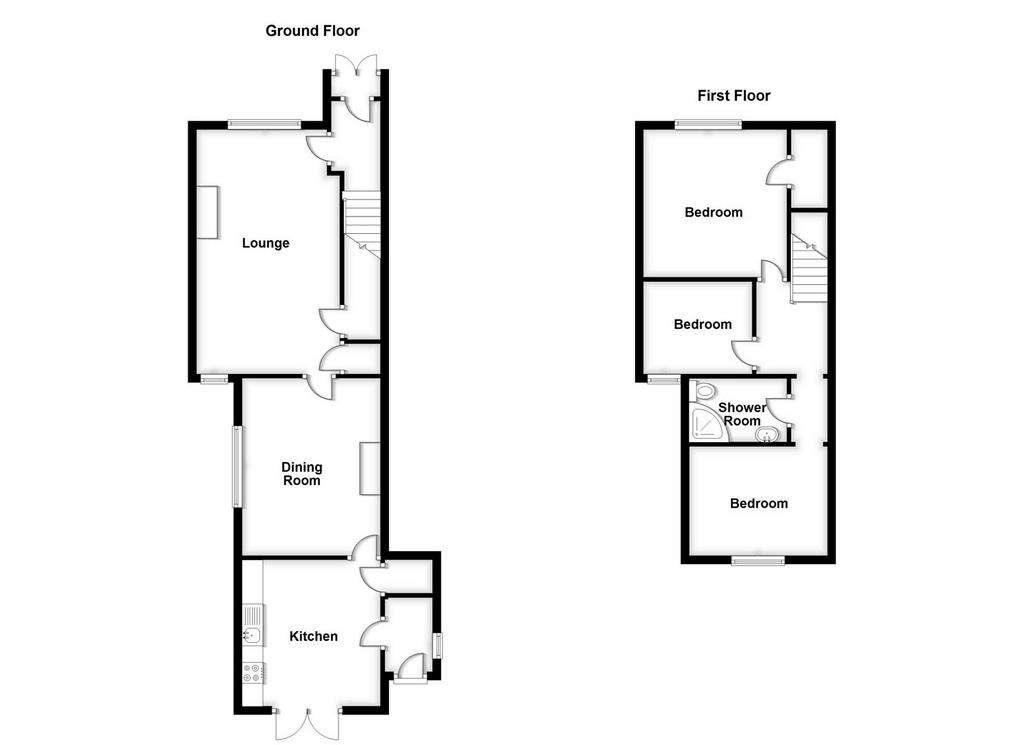
Property photos

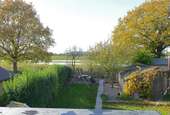
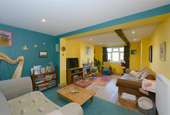
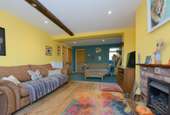
+14
Property description
Occupying a lovely and secluded position, with rural views to the front and rear. This is an extended, improved and deceptively spacious, three double bedroom mid-terrace period house. Rodington Heath is a pleasing rural location, which is well placed for easy access to the County town of Shrewsbury, market town of Wellington and the new town of Telford. Commuters will be pleased to know, that there is easy access to the local bypass, which links up to the M54 motorway network and beyond along with the Shrewsbury Railway Station. Haughmond Hill, Attingham Park are both within a short drive away from the property. Early viewing of this property comes highly recommended for its situation and spacious interior can be fully appreciated.
The accommodation briefly comprises the following: Entrance porch, hallway, spacious lounge, separate dining room, re-fitted kitchen / breakfast room, walk-in pantry, laundry room, first floor landing, three double bedrooms, re-fitted shower room, front and generous sized rear enclosed gardens, substantial workshop and garage, lovely rural aspect to the rear towards farmland, Haughmond Hill, countryside and beyond, gas fired central heating, upvc double glazing. Viewing is highly recommended.
The accommodation in greater detail comprises:
Wooden framed glazed double doors give access to:
Entrance Porch - Having tiled floor, upvc double glazed door gives access to:
Hallway - Having quarry tiled floor, wall-mounted digital controlled heating control panel. Wooden paneled door from hallway gives access to:
Lounge - 5.89m x 3.43m (19'4 x 11'3) - Having upvc double glazed window to front and rear, coal effect fire set to an exposed brick hearth with timber mantel, exposed wooden flooring, radiator, exposed beam and spotlights to ceiling, under-stairs storage cupboard with shelved store cupboard to side. From lounge, wooden paneled door gives access to:
Dining Room - 4.22m x 3.33m (13'10 x 10'11) - Having attractive stove set to a painted exposed brick hearth with cast iron fire surround, upvc double glazed window to side, radiator, exposed wooden flooring. Part glazed wooden door from dining room gives access to:
Kitchen / Breakfast Room - 3.53m x 3.33m (11'7 x 10'11) - Having a range of eye level and base units, fitted wooden style worktops with inset ceramic sink with mixer tap over, integrated oven (SPACE FOR APPLIANCES), radiator, cupboard housing gas fired central heating boiler, attractive wooden flooring, upvc double glazed French Doors giving access to the rear gardens, walk-in shelved pantry storage cupboard. Part glazed wooden door from kitchen / breakfast room gives access to:
Laundry Room - 1.80m x 1.14m (5'11 x 3'9) - Having, wood effect flooring, glazed window to side, stable style door giving access to the rear of property.
From hallway stairs rise to:
First Floor Landing - Having exposed wooden flooring, loft access. From first floor landing access is then given to all bedrooms and re-fitted shower room.
Bedroom One - 3.56m x 3.53m (11'8 x 11'7) - Having upvc double glazed window, with pleasing rural aspect to the front, radiator, large over-stairs wardrobe.
Bedroom Two - 3.33m x 2.57m (10'11 x 8'5) - Having upvc double glazed window, with pleasing rural aspect to rear towards Haughmond Hill, exposed wooden flooring, radiator.
Bedroom Three - 2.62m x 2.51m (8'7 x 8'3) - Having upvc double glazed window to rear, radiator.
Re-Fitted Shower Room - Having tiled corner shower cubicle, high flush WC, wash hand basin with mixer tap over, glazed window, extractor and recessed spotlights to ceiling, tiled floor, radiator.
Outside -
To The Front Of Property - There is a lawned garden with a paved pathway giving access to the front entrance door, with mature shrubs to the side. The vendors currently park upto two vehicles in the front garden area.
To The Rear Of Property - There is a generous sized garden, having paved patio area, centalised pathway, lawned gardens, stoned sections, a large detached garage / workshop (which has vehicle access to). From the rear gardens there are a pleasing aspect towards local farmland, Haughmond Hill, countryside and beyond. To the rear there is further ample parking.
Services - Mains water, electricity, drainage and gas are all understood to be available to the property. None of these services have been tested. If there is a telephone installed it will be subject to British Telecom regulations.
Council Tax Band - As taken from the Gov.uk website we are advised the property is in Band C again. We would recommend this is verified during pre-contract enquiries.
Tenure - We are advised that the property is freehold but this has not been verified and confirmation will be forthcoming from the vendor's solicitors during pre-contract enquiries.
Mortgage Services - We offer a no obligation mortgage service through our in house Independent Financial Advisor. Telephone our Office for further details[use Contact Agent Button] (OPTION 1 SALES).
Referral Fee Disclaimer - Guidance from the Consumer Protection from Unfair Trading Regulations 2008 requires the Estate Agency sector to address the issue of transparency of fees.
Holland Broadbridge refers clients to carefully selected local service companies, as we believe you may benefit from using their services. You are under no obligation to use the services of any of the recommended companies, though if you accept our recommendation the provider is expected to pay us a referral fee.
Disclaimer - Any areas / measurements are approximate only and have not been verified.
VACANT POSSESSION WILL BE GIVEN ON COMPLETION.
Please note this information is given for guidance only and should not be relied upon as statements or representations of fact. Any prospective purchaser must satisfy themselves of the correctness, and confirmation will be forthcoming from the vendor's solicitors during pre-contract enquiries.
Directions - From Somerwood (on entering the 50 mile an hour sign). Continue approximately 0.3 of a mile, until reaching the crossroads. Then continue for a further 50 yards, taking the first right (there will be a signpost with the property's postcode on it SY4 4QZ). Turn here, and the property will be found, a short distance away.
The accommodation briefly comprises the following: Entrance porch, hallway, spacious lounge, separate dining room, re-fitted kitchen / breakfast room, walk-in pantry, laundry room, first floor landing, three double bedrooms, re-fitted shower room, front and generous sized rear enclosed gardens, substantial workshop and garage, lovely rural aspect to the rear towards farmland, Haughmond Hill, countryside and beyond, gas fired central heating, upvc double glazing. Viewing is highly recommended.
The accommodation in greater detail comprises:
Wooden framed glazed double doors give access to:
Entrance Porch - Having tiled floor, upvc double glazed door gives access to:
Hallway - Having quarry tiled floor, wall-mounted digital controlled heating control panel. Wooden paneled door from hallway gives access to:
Lounge - 5.89m x 3.43m (19'4 x 11'3) - Having upvc double glazed window to front and rear, coal effect fire set to an exposed brick hearth with timber mantel, exposed wooden flooring, radiator, exposed beam and spotlights to ceiling, under-stairs storage cupboard with shelved store cupboard to side. From lounge, wooden paneled door gives access to:
Dining Room - 4.22m x 3.33m (13'10 x 10'11) - Having attractive stove set to a painted exposed brick hearth with cast iron fire surround, upvc double glazed window to side, radiator, exposed wooden flooring. Part glazed wooden door from dining room gives access to:
Kitchen / Breakfast Room - 3.53m x 3.33m (11'7 x 10'11) - Having a range of eye level and base units, fitted wooden style worktops with inset ceramic sink with mixer tap over, integrated oven (SPACE FOR APPLIANCES), radiator, cupboard housing gas fired central heating boiler, attractive wooden flooring, upvc double glazed French Doors giving access to the rear gardens, walk-in shelved pantry storage cupboard. Part glazed wooden door from kitchen / breakfast room gives access to:
Laundry Room - 1.80m x 1.14m (5'11 x 3'9) - Having, wood effect flooring, glazed window to side, stable style door giving access to the rear of property.
From hallway stairs rise to:
First Floor Landing - Having exposed wooden flooring, loft access. From first floor landing access is then given to all bedrooms and re-fitted shower room.
Bedroom One - 3.56m x 3.53m (11'8 x 11'7) - Having upvc double glazed window, with pleasing rural aspect to the front, radiator, large over-stairs wardrobe.
Bedroom Two - 3.33m x 2.57m (10'11 x 8'5) - Having upvc double glazed window, with pleasing rural aspect to rear towards Haughmond Hill, exposed wooden flooring, radiator.
Bedroom Three - 2.62m x 2.51m (8'7 x 8'3) - Having upvc double glazed window to rear, radiator.
Re-Fitted Shower Room - Having tiled corner shower cubicle, high flush WC, wash hand basin with mixer tap over, glazed window, extractor and recessed spotlights to ceiling, tiled floor, radiator.
Outside -
To The Front Of Property - There is a lawned garden with a paved pathway giving access to the front entrance door, with mature shrubs to the side. The vendors currently park upto two vehicles in the front garden area.
To The Rear Of Property - There is a generous sized garden, having paved patio area, centalised pathway, lawned gardens, stoned sections, a large detached garage / workshop (which has vehicle access to). From the rear gardens there are a pleasing aspect towards local farmland, Haughmond Hill, countryside and beyond. To the rear there is further ample parking.
Services - Mains water, electricity, drainage and gas are all understood to be available to the property. None of these services have been tested. If there is a telephone installed it will be subject to British Telecom regulations.
Council Tax Band - As taken from the Gov.uk website we are advised the property is in Band C again. We would recommend this is verified during pre-contract enquiries.
Tenure - We are advised that the property is freehold but this has not been verified and confirmation will be forthcoming from the vendor's solicitors during pre-contract enquiries.
Mortgage Services - We offer a no obligation mortgage service through our in house Independent Financial Advisor. Telephone our Office for further details[use Contact Agent Button] (OPTION 1 SALES).
Referral Fee Disclaimer - Guidance from the Consumer Protection from Unfair Trading Regulations 2008 requires the Estate Agency sector to address the issue of transparency of fees.
Holland Broadbridge refers clients to carefully selected local service companies, as we believe you may benefit from using their services. You are under no obligation to use the services of any of the recommended companies, though if you accept our recommendation the provider is expected to pay us a referral fee.
Disclaimer - Any areas / measurements are approximate only and have not been verified.
VACANT POSSESSION WILL BE GIVEN ON COMPLETION.
Please note this information is given for guidance only and should not be relied upon as statements or representations of fact. Any prospective purchaser must satisfy themselves of the correctness, and confirmation will be forthcoming from the vendor's solicitors during pre-contract enquiries.
Directions - From Somerwood (on entering the 50 mile an hour sign). Continue approximately 0.3 of a mile, until reaching the crossroads. Then continue for a further 50 yards, taking the first right (there will be a signpost with the property's postcode on it SY4 4QZ). Turn here, and the property will be found, a short distance away.
Interested in this property?
Council tax
First listed
Over a month agoEnergy Performance Certificate
Rodington, Shrewsbury
Marketed by
Holland Broadbridge - Shrewsbury Agriculture House, 5 Barker Street Shrewsbury SY1 1QJPlacebuzz mortgage repayment calculator
Monthly repayment
The Est. Mortgage is for a 25 years repayment mortgage based on a 10% deposit and a 5.5% annual interest. It is only intended as a guide. Make sure you obtain accurate figures from your lender before committing to any mortgage. Your home may be repossessed if you do not keep up repayments on a mortgage.
Rodington, Shrewsbury - Streetview
DISCLAIMER: Property descriptions and related information displayed on this page are marketing materials provided by Holland Broadbridge - Shrewsbury. Placebuzz does not warrant or accept any responsibility for the accuracy or completeness of the property descriptions or related information provided here and they do not constitute property particulars. Please contact Holland Broadbridge - Shrewsbury for full details and further information.





