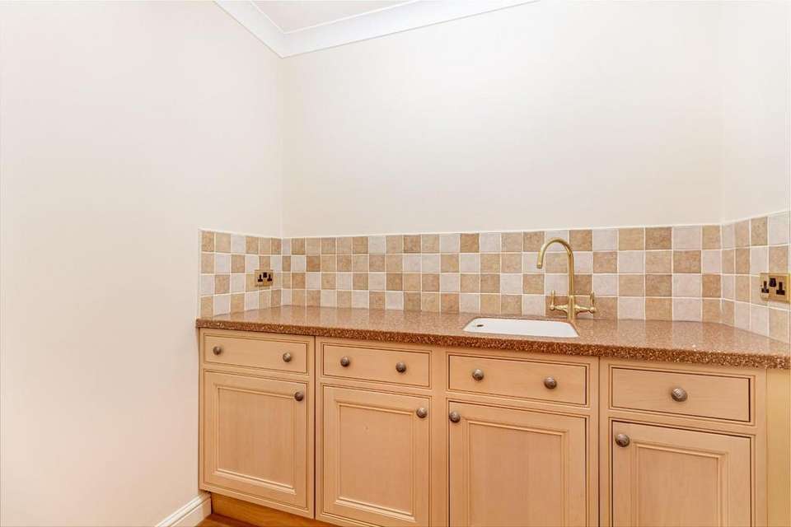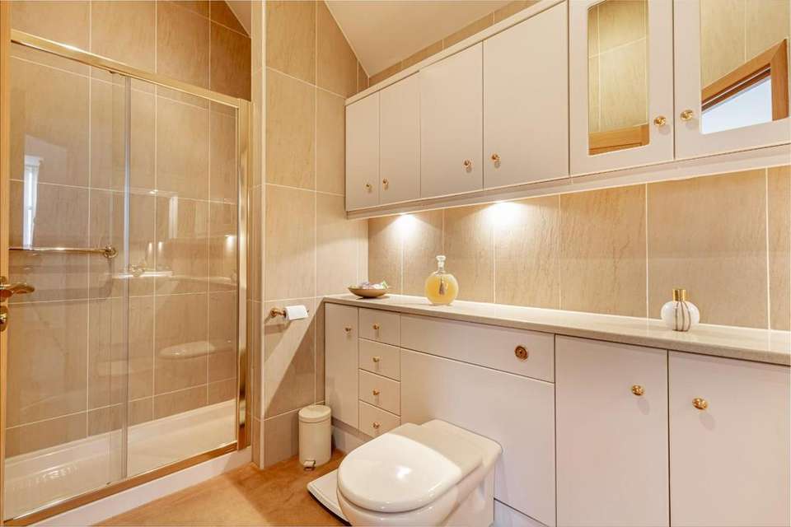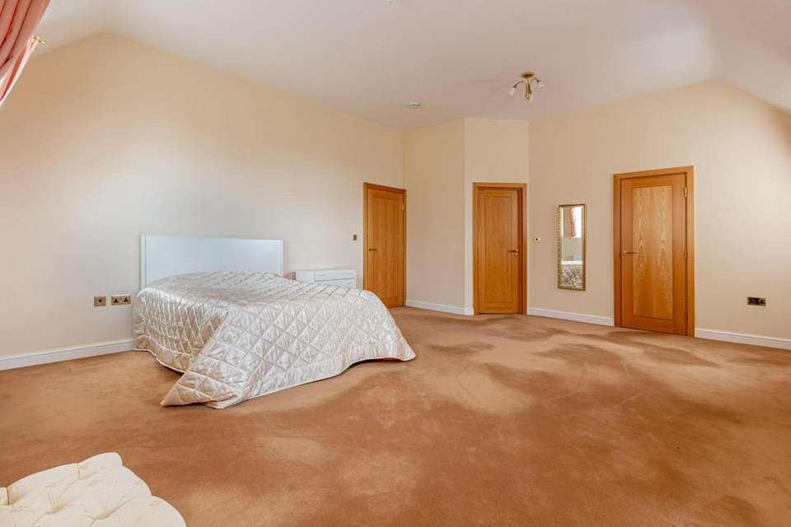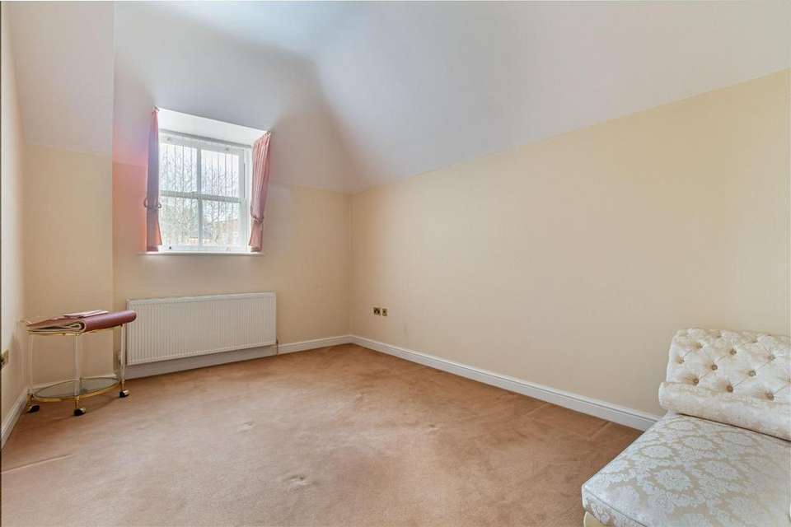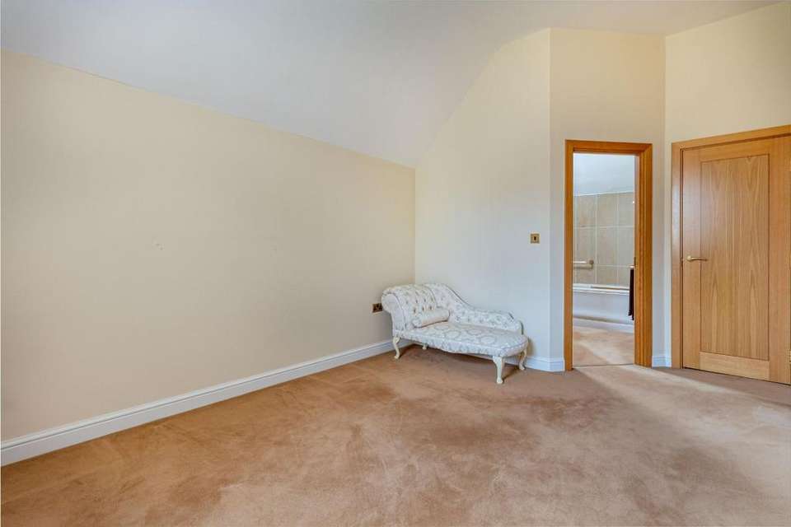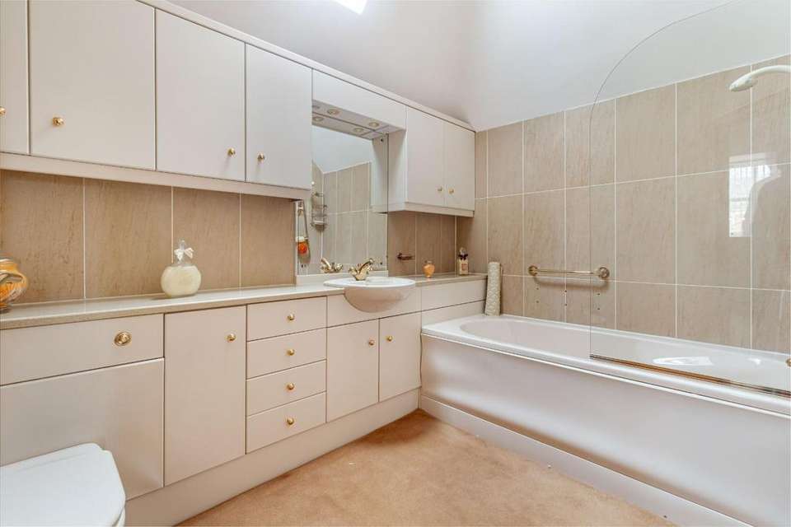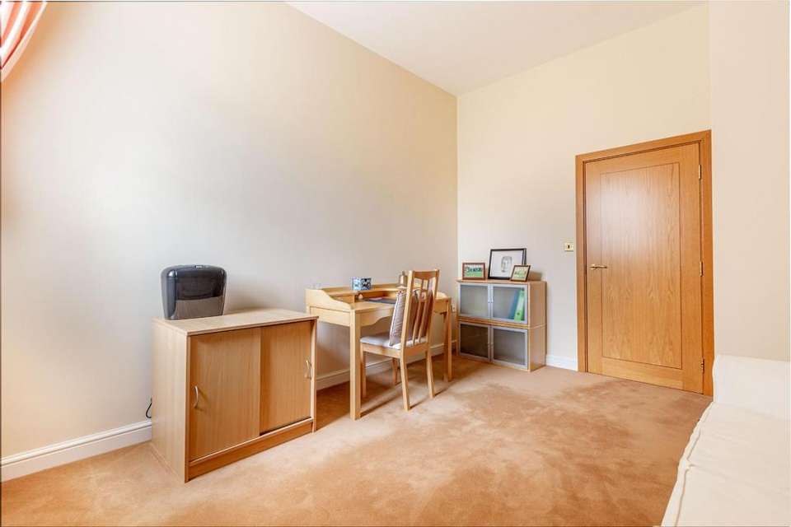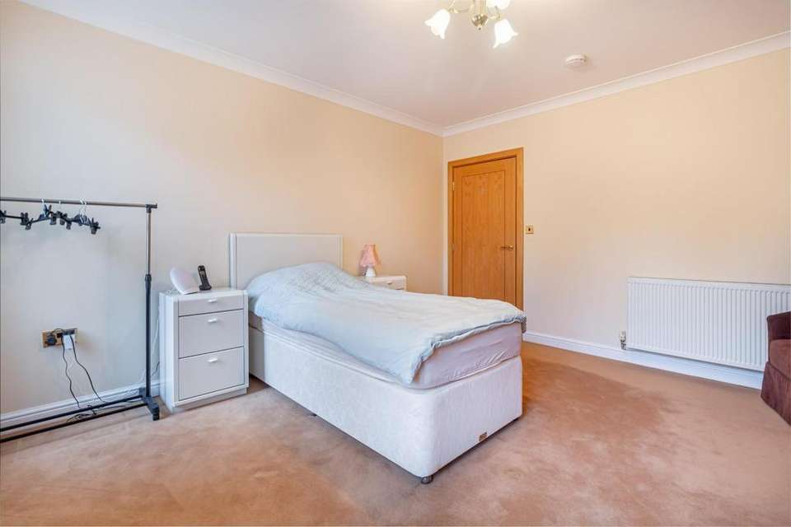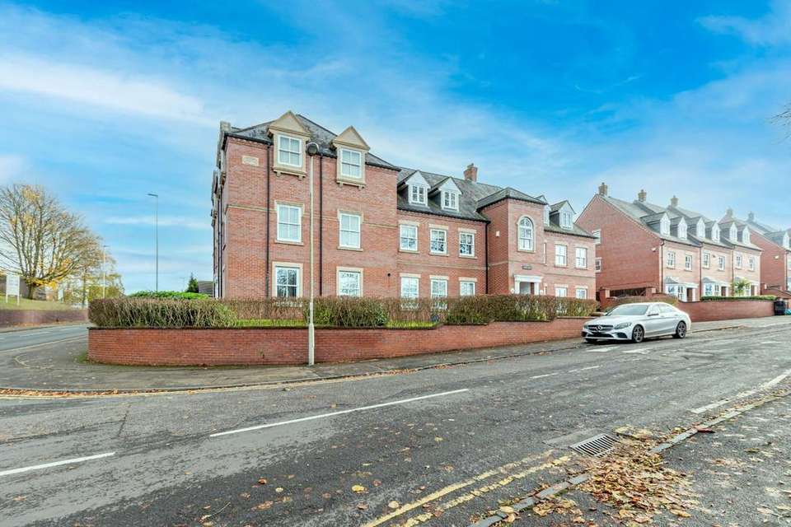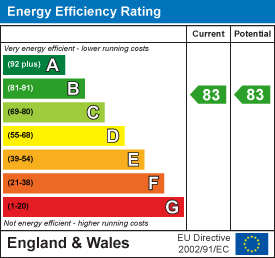3 bedroom penthouse apartment for sale
Stourbridge, DY8 2BUflat
bedrooms
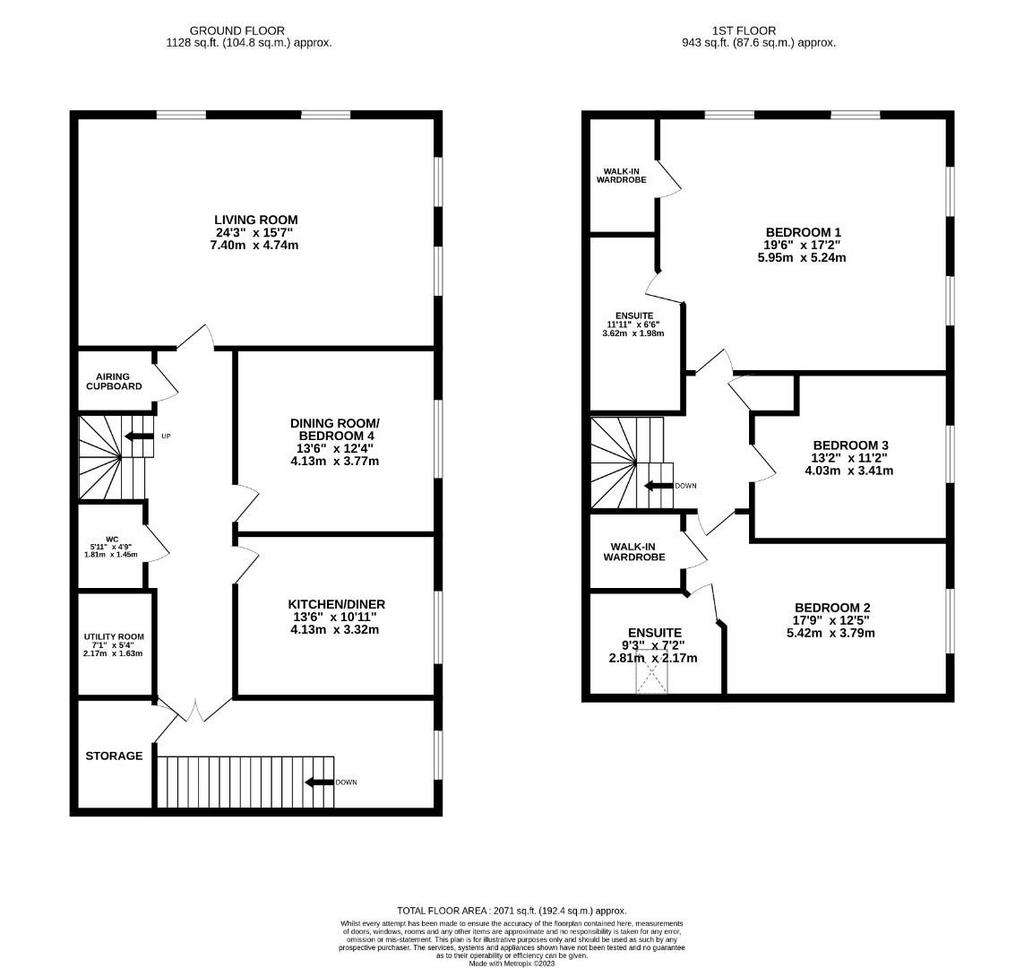
Property photos




+30
Property description
Introducing an exclusive opportunity to acquire a sophisticated duplex apartment nestled in an esteemed location with commanding views of Mary Stevens Park.
Entering through the meticulously maintained communal gardens to a staircase leading to an inviting lobby area complete with ample storage cupboards. Admire the stunning arch top double glazed window and the double opening doors that usher you into a spacious hallway.
The generous lounge offers breathtaking panoramas of Mary Stevens Park, providing an idyllic backdrop for relaxation. The well-appointed kitchen, separate utility room, and versatile dining room, which can also serve as an additional bedroom if desired, cater to every need. Completing this level is a tastefully designed family bathroom, storage facilities and stairs that lead to the upper level.
On the second floor, a comfortable landing area with convenient storage facilities greets you. On this level you will find three generously proportioned double bedrooms, two of which feature en-suite bathrooms and walk-in wardrobes.
Enhancing the allure of this property is secure underground off-road parking, easily accessible through remote controlled gates. Residents can also delight in a charming communal garden area. Furthermore, the exceptional educational facilities, Mary Stevens Park, and the vibrant amenities of Stourbridge and Oldswinford are all within effortless reach, making this property an ideal choice for discerning buyers.
The property has been under it's current ownership since new, and is offered with a newly extended lease, and no upward chain.
Contact RE/MAX Prime Estates today to arrange your exclusive viewing appointment.
NO UPWARD CHAIN - OVER 2,000 sqft - SPLIT LEVEL - PANORAMIC VIEWS - EPC RATING B -
Approach - With steps leading from the footpath of Heath Lane to block paved pathway through well maintained communal garden and lockable storage cupboard towards the entrance of the apartment. Additional access is available by block paved pathway from Love Lane, with driveway and remote controlled electric gates leading to underground parking facility.
Entrance Hall - With composite front door leading to small landing area and stairway access to first floor welcome lobby
First Floor Entrance Lobby - With stairs leading from the entrance hall, double glazed arch top window facing Heath Lane, built in storage cupboard and double opening doors leading to hallway
Hallway - With a double door leading from first floor entrance lobby, doorway access to all first floor accommodation and storage cupboard , central heating radiator and stairs leading to second floor accommodation
Kitchen - 4.13 x 3.32 (13'6" x 10'10") - With a door leading from the hallway, fitted with a range of wall and base units, worktops with tiled splashback, undermounted sink with mixer tap, electric hob with extractor hood above, integrated electric double oven , integrated dishwasher and fridge / freezer, double glazed window facing Heath Lane and central heating radiator
Dining Room (Currently Used As Bedroom Four) - 4.13 x 3.77 (13'6" x 12'4") - With a door leading from the hallway, double glazed window facing Heath Lane, central heating radiator and versatility to be used as a fourth bedroom
Utility Room - 2.17 x 1.63 (7'1" x 5'4") - With a door leading from the hallway, fitted with base units with worktops, undermounted sink with mixer tap, utility outlet points for laundry machinery and space for appliances
Wc - With WC, hand wash basin and central heating radiator
Lounge - 7.40 x 4.74 (24'3" x 15'6") - With a door leading from the hallway, electric fireplace with decorative surround, double glazed windows to front and side with panoramic scenic views overlooking Mary Stevens Park and central heating radiators
Second Floor Landing - With stairs leading from the hallway, doors leading to various rooms, storage cupboard and a central heating radiator
Bedroom One - 5.95 x 5.24 max (19'6" x 17'2" max) - With a door leading from the second floor landing, double glazed windows to front and side with panoramic scenic views overlooking Mary Stevens Park, doors leading to en-suite shower room, walk in wardrobe and central heating radiators
En-Suite Shower Room - With a door leading from Bedroom One, fully tiled surround, WC and hand hand wash basin set into vanity unit, overhead storage cupboards with downlights, walk in shower cubicle, extractor fan and a central heating radiator
Bedroom One Walk In Wardrobe - With a door leading from Bedroom One, storage space and lighting and central heating radiator
Bedroom Two - 5.42 x 3.79 (17'9" x 12'5") - With a door leading from the second floor landing, double glazed window to side, doors leading to en-suite bathroom and walk in wardrobes and a central heating radiator
En-Suite Bathroom - With a door leading from bedroom two, partly tiled surround, WC and hand hand wash basin set into vanity unit, overhead storage cupboards with downlights, bath with shower over and glass shower screen, towel rail, double glazed skylight and a central heating radiator
Bedroom Two Walk In Wardrobe - With a door leading from Bedroom Two, storage space and lighting and central heating radiator
Bedroom Three - 4.03 x 3.41 (13'2" x 11'2") - With a door leading from second floor landing, double glazed window to side and a central heating radiator
Underground Parking - With remote gated access leading from Love Lane to the underground parking which has an electric roller door, allocated parking bays for two vehicles, further visitor parking and additional communal storage
Communal Gardens - With access via pathway, pleasant block paved patio with lawn surround and shrub boarders
Tenure- Leasehold - The property's tenure is referenced based on the information given by the seller. As per the seller's advice, the property is leasehold. However, we suggest that buyers seek confirmation of the property's tenure and lease details through their solicitor. We are informed that the current owner is in the process of extending the current lease before completion to be approx 172 years remaining at the point of exchange of contracts.
Entering through the meticulously maintained communal gardens to a staircase leading to an inviting lobby area complete with ample storage cupboards. Admire the stunning arch top double glazed window and the double opening doors that usher you into a spacious hallway.
The generous lounge offers breathtaking panoramas of Mary Stevens Park, providing an idyllic backdrop for relaxation. The well-appointed kitchen, separate utility room, and versatile dining room, which can also serve as an additional bedroom if desired, cater to every need. Completing this level is a tastefully designed family bathroom, storage facilities and stairs that lead to the upper level.
On the second floor, a comfortable landing area with convenient storage facilities greets you. On this level you will find three generously proportioned double bedrooms, two of which feature en-suite bathrooms and walk-in wardrobes.
Enhancing the allure of this property is secure underground off-road parking, easily accessible through remote controlled gates. Residents can also delight in a charming communal garden area. Furthermore, the exceptional educational facilities, Mary Stevens Park, and the vibrant amenities of Stourbridge and Oldswinford are all within effortless reach, making this property an ideal choice for discerning buyers.
The property has been under it's current ownership since new, and is offered with a newly extended lease, and no upward chain.
Contact RE/MAX Prime Estates today to arrange your exclusive viewing appointment.
NO UPWARD CHAIN - OVER 2,000 sqft - SPLIT LEVEL - PANORAMIC VIEWS - EPC RATING B -
Approach - With steps leading from the footpath of Heath Lane to block paved pathway through well maintained communal garden and lockable storage cupboard towards the entrance of the apartment. Additional access is available by block paved pathway from Love Lane, with driveway and remote controlled electric gates leading to underground parking facility.
Entrance Hall - With composite front door leading to small landing area and stairway access to first floor welcome lobby
First Floor Entrance Lobby - With stairs leading from the entrance hall, double glazed arch top window facing Heath Lane, built in storage cupboard and double opening doors leading to hallway
Hallway - With a double door leading from first floor entrance lobby, doorway access to all first floor accommodation and storage cupboard , central heating radiator and stairs leading to second floor accommodation
Kitchen - 4.13 x 3.32 (13'6" x 10'10") - With a door leading from the hallway, fitted with a range of wall and base units, worktops with tiled splashback, undermounted sink with mixer tap, electric hob with extractor hood above, integrated electric double oven , integrated dishwasher and fridge / freezer, double glazed window facing Heath Lane and central heating radiator
Dining Room (Currently Used As Bedroom Four) - 4.13 x 3.77 (13'6" x 12'4") - With a door leading from the hallway, double glazed window facing Heath Lane, central heating radiator and versatility to be used as a fourth bedroom
Utility Room - 2.17 x 1.63 (7'1" x 5'4") - With a door leading from the hallway, fitted with base units with worktops, undermounted sink with mixer tap, utility outlet points for laundry machinery and space for appliances
Wc - With WC, hand wash basin and central heating radiator
Lounge - 7.40 x 4.74 (24'3" x 15'6") - With a door leading from the hallway, electric fireplace with decorative surround, double glazed windows to front and side with panoramic scenic views overlooking Mary Stevens Park and central heating radiators
Second Floor Landing - With stairs leading from the hallway, doors leading to various rooms, storage cupboard and a central heating radiator
Bedroom One - 5.95 x 5.24 max (19'6" x 17'2" max) - With a door leading from the second floor landing, double glazed windows to front and side with panoramic scenic views overlooking Mary Stevens Park, doors leading to en-suite shower room, walk in wardrobe and central heating radiators
En-Suite Shower Room - With a door leading from Bedroom One, fully tiled surround, WC and hand hand wash basin set into vanity unit, overhead storage cupboards with downlights, walk in shower cubicle, extractor fan and a central heating radiator
Bedroom One Walk In Wardrobe - With a door leading from Bedroom One, storage space and lighting and central heating radiator
Bedroom Two - 5.42 x 3.79 (17'9" x 12'5") - With a door leading from the second floor landing, double glazed window to side, doors leading to en-suite bathroom and walk in wardrobes and a central heating radiator
En-Suite Bathroom - With a door leading from bedroom two, partly tiled surround, WC and hand hand wash basin set into vanity unit, overhead storage cupboards with downlights, bath with shower over and glass shower screen, towel rail, double glazed skylight and a central heating radiator
Bedroom Two Walk In Wardrobe - With a door leading from Bedroom Two, storage space and lighting and central heating radiator
Bedroom Three - 4.03 x 3.41 (13'2" x 11'2") - With a door leading from second floor landing, double glazed window to side and a central heating radiator
Underground Parking - With remote gated access leading from Love Lane to the underground parking which has an electric roller door, allocated parking bays for two vehicles, further visitor parking and additional communal storage
Communal Gardens - With access via pathway, pleasant block paved patio with lawn surround and shrub boarders
Tenure- Leasehold - The property's tenure is referenced based on the information given by the seller. As per the seller's advice, the property is leasehold. However, we suggest that buyers seek confirmation of the property's tenure and lease details through their solicitor. We are informed that the current owner is in the process of extending the current lease before completion to be approx 172 years remaining at the point of exchange of contracts.
Interested in this property?
Council tax
First listed
Over a month agoEnergy Performance Certificate
Stourbridge, DY8 2BU
Marketed by
RE/MAX Prime Estates DY8 - Stourbridge 63 High St. Stourbridge DY8 1DXPlacebuzz mortgage repayment calculator
Monthly repayment
The Est. Mortgage is for a 25 years repayment mortgage based on a 10% deposit and a 5.5% annual interest. It is only intended as a guide. Make sure you obtain accurate figures from your lender before committing to any mortgage. Your home may be repossessed if you do not keep up repayments on a mortgage.
Stourbridge, DY8 2BU - Streetview
DISCLAIMER: Property descriptions and related information displayed on this page are marketing materials provided by RE/MAX Prime Estates DY8 - Stourbridge. Placebuzz does not warrant or accept any responsibility for the accuracy or completeness of the property descriptions or related information provided here and they do not constitute property particulars. Please contact RE/MAX Prime Estates DY8 - Stourbridge for full details and further information.













