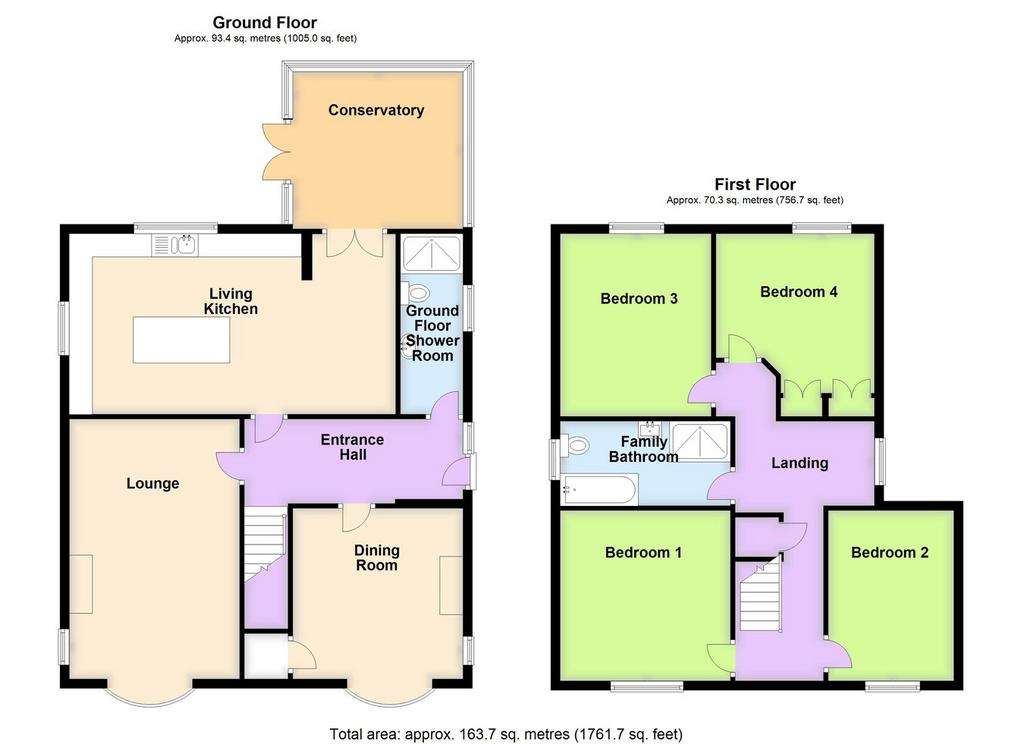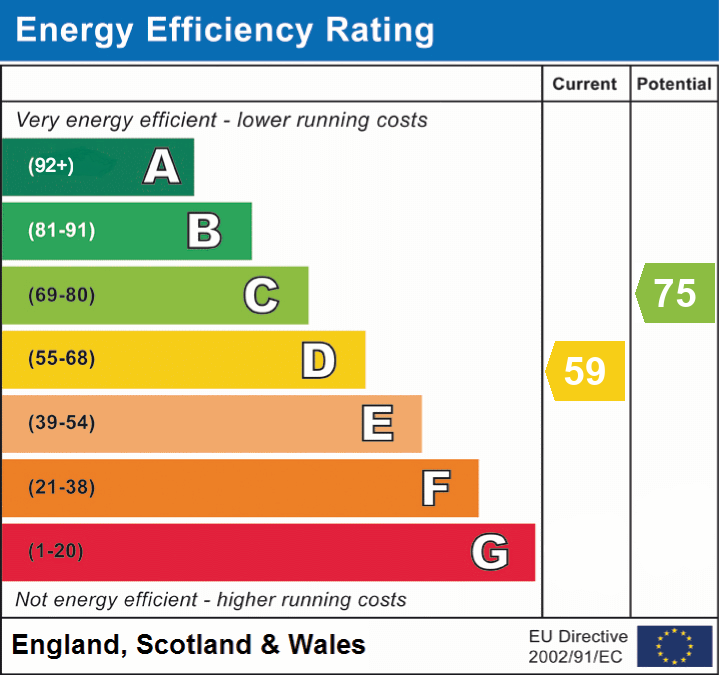4 bedroom detached house for sale
Boston, PE20detached house
bedrooms

Property photos




+16
Property description
A superbly presented large family home enjoying views over open farmland to both the front and rear. The property has been refurbished and improved by the current vendors to provide accommodation comprising a reception hall, lounge with log burner, dining room with feature range and Parquet flooring, large modern living kitchen and a conservatory to the rear. Furthermore, there is a refitted ground floor shower room. To the first floor is a sizeable landing, four double bedrooms and a four piece family bathroom. Further benefits include driveway and garage, LPG central heating and gardens to the front and rear.
ACCOMMODATION
Reception Hall
Having partially obscure glazed side entrance door with obscure glazed side panel, feature slate flooring, two ceiling light points, access to roof space, wall mounted coat hooks, radiator, staircase rising to first floor landing.
Ground Floor Shower Room
12' 8" (maximum measurements) x 5' 4" (maximum measurements) (3.86m x 1.63m)
A modern, fully equipped shower room comprising shower area with wall mounted mains fed shower with rainfall shower and hand held shower attachment and fitted screen, push button WC, wash hand basin with mixer tap and storage beneath, decorative tiled flooring, tiled walls, heated towel rail, ceiling recessed lighting, extractor fan, obscure glazed window.
Dining Room
12' 1" (maximum measurement including chimney breast) x 11' 10" (maximum measurement) (3.68m x 3.61m)
Having feature bow window to front aspect, additional window to side aspect, Parquet flooring, radiator, coved cornice, ceiling light point, feature Deane & Beale cast iron range (not currently in working order) with decorative tiled inset and hearth. Under stairs storage cupboard.
Lounge
18' 5" (maximum measurement) x 12' 0" (maximum measurement including chimney breast) (5.61m x 3.66m)
Having feature bow window to front aspect, additional window to side aspect, two radiators, ceiling light point, TV aerial point, feature fireplace with exposed brickwork chimney breast and hearth with fitted wood burner inset.
Living Kitchen
22' 8" (maximum measurement) x 12' 2" (maximum measurement) (6.91m x 3.71m)
Having an extensively fitted kitchen comprising counter tops with inset one and a half bowl sink and drainer unit with mixer tap, range of base level storage units, matching eye level wall units, central island providing seating area with matching counter top and storage beneath, plumbing for dishwasher, plumbing for automatic washing machine. Leisure Cookmaster Range with double electric oven, warming tray, grill and 7 ring LPG hob with illuminated stainless steel extractor above. Wall mounted Worcester LPG central heating boiler, space for American style fridge freezer, ceiling mounted lighting, dual aspect windows, double doors through to: -
Conservatory
11' 3" (maximum measurement) x 11' 1" (maximum measurement) (3.43m x 3.38m)
Of brick and uPVC double glazed construction with poly carbonate roof. Having ceiling mounted lighting, double doors to exterior, double power point.
First Floor Landing
Having two ceiling light points, large window to side aspect, access to roof space, radiator, linen cupboard with shelving within.
Bedroom One
12' 1" (maximum measurement) x 11' 10" (maximum measurement) (3.68m x 3.61m)
Having window to front aspect, radiator, coved cornice, wall mounted lighting, freestanding wardrobes which are to be included within the sale.
Bedroom Two
11' 9" (maximum measurement) x 8' 9" (maximum measurement including chimney breast) (3.58m x 2.67m)
Having window to front aspect, radiator, ceiling light point.
Bedroom Three
11' 2" (maximum measurement) x 12' 2" (maximum measurement) (3.40m x 3.71m)
Having window to rear aspect, radiator, ceiling light point.
Bedroom Four
12' 2" (maximum measurement) x 11' 3" (maximum measurement) (3.71m x 3.43m)
Having window to rear aspect, radiator, ceiling light point, built-in wardrobes.
Family Bathroom
12' 0" x 5' 9" (3.66m x 1.75m)
Having a four piece suite comprising double shower cubicle with wall mounted mains fed shower with rainfall shower head and hand held shower attachment and fitted shower screen, wash hand basin with mixer tap and storage beneath, bath with mixer tap and hand held shower attachment, push button WC. Partly tiled walls, obscure glazed window, ceiling light point, heated towel rail.
Exterior
The property is approached via double five bar gates leading to a gravelled driveway which provides off road parking and hardstanding. There is a lawned front garden with post and rail fencing to the front boundary. The driveway continues to the side of the property and provides vehicular access to the garage.
Detached Single Garage
Having up and over door, window, power and lighting.
To the rear, the garden benefits from a decked seating area with wrought iron railings, leading to the remainder of the garden which is predominantly laid to lawn. The garden is served by outside lighting and benefits from post and rail fencing to the rear boundary, with the remainder being enclosed to the majority with hedging and fencing. Within the garden are two timber sheds which are served by power and lighting and are to be included within the sale.
Services
Mains electricity, water and drainage are connected. The property is served by LPG central heating.
Reference
26919386/10112023/SCA
ACCOMMODATION
Reception Hall
Having partially obscure glazed side entrance door with obscure glazed side panel, feature slate flooring, two ceiling light points, access to roof space, wall mounted coat hooks, radiator, staircase rising to first floor landing.
Ground Floor Shower Room
12' 8" (maximum measurements) x 5' 4" (maximum measurements) (3.86m x 1.63m)
A modern, fully equipped shower room comprising shower area with wall mounted mains fed shower with rainfall shower and hand held shower attachment and fitted screen, push button WC, wash hand basin with mixer tap and storage beneath, decorative tiled flooring, tiled walls, heated towel rail, ceiling recessed lighting, extractor fan, obscure glazed window.
Dining Room
12' 1" (maximum measurement including chimney breast) x 11' 10" (maximum measurement) (3.68m x 3.61m)
Having feature bow window to front aspect, additional window to side aspect, Parquet flooring, radiator, coved cornice, ceiling light point, feature Deane & Beale cast iron range (not currently in working order) with decorative tiled inset and hearth. Under stairs storage cupboard.
Lounge
18' 5" (maximum measurement) x 12' 0" (maximum measurement including chimney breast) (5.61m x 3.66m)
Having feature bow window to front aspect, additional window to side aspect, two radiators, ceiling light point, TV aerial point, feature fireplace with exposed brickwork chimney breast and hearth with fitted wood burner inset.
Living Kitchen
22' 8" (maximum measurement) x 12' 2" (maximum measurement) (6.91m x 3.71m)
Having an extensively fitted kitchen comprising counter tops with inset one and a half bowl sink and drainer unit with mixer tap, range of base level storage units, matching eye level wall units, central island providing seating area with matching counter top and storage beneath, plumbing for dishwasher, plumbing for automatic washing machine. Leisure Cookmaster Range with double electric oven, warming tray, grill and 7 ring LPG hob with illuminated stainless steel extractor above. Wall mounted Worcester LPG central heating boiler, space for American style fridge freezer, ceiling mounted lighting, dual aspect windows, double doors through to: -
Conservatory
11' 3" (maximum measurement) x 11' 1" (maximum measurement) (3.43m x 3.38m)
Of brick and uPVC double glazed construction with poly carbonate roof. Having ceiling mounted lighting, double doors to exterior, double power point.
First Floor Landing
Having two ceiling light points, large window to side aspect, access to roof space, radiator, linen cupboard with shelving within.
Bedroom One
12' 1" (maximum measurement) x 11' 10" (maximum measurement) (3.68m x 3.61m)
Having window to front aspect, radiator, coved cornice, wall mounted lighting, freestanding wardrobes which are to be included within the sale.
Bedroom Two
11' 9" (maximum measurement) x 8' 9" (maximum measurement including chimney breast) (3.58m x 2.67m)
Having window to front aspect, radiator, ceiling light point.
Bedroom Three
11' 2" (maximum measurement) x 12' 2" (maximum measurement) (3.40m x 3.71m)
Having window to rear aspect, radiator, ceiling light point.
Bedroom Four
12' 2" (maximum measurement) x 11' 3" (maximum measurement) (3.71m x 3.43m)
Having window to rear aspect, radiator, ceiling light point, built-in wardrobes.
Family Bathroom
12' 0" x 5' 9" (3.66m x 1.75m)
Having a four piece suite comprising double shower cubicle with wall mounted mains fed shower with rainfall shower head and hand held shower attachment and fitted shower screen, wash hand basin with mixer tap and storage beneath, bath with mixer tap and hand held shower attachment, push button WC. Partly tiled walls, obscure glazed window, ceiling light point, heated towel rail.
Exterior
The property is approached via double five bar gates leading to a gravelled driveway which provides off road parking and hardstanding. There is a lawned front garden with post and rail fencing to the front boundary. The driveway continues to the side of the property and provides vehicular access to the garage.
Detached Single Garage
Having up and over door, window, power and lighting.
To the rear, the garden benefits from a decked seating area with wrought iron railings, leading to the remainder of the garden which is predominantly laid to lawn. The garden is served by outside lighting and benefits from post and rail fencing to the rear boundary, with the remainder being enclosed to the majority with hedging and fencing. Within the garden are two timber sheds which are served by power and lighting and are to be included within the sale.
Services
Mains electricity, water and drainage are connected. The property is served by LPG central heating.
Reference
26919386/10112023/SCA
Interested in this property?
Council tax
First listed
Over a month agoEnergy Performance Certificate
Boston, PE20
Marketed by
Sharman Burgess - Boston 3-4 Pump Square Boston PE21 6QWPlacebuzz mortgage repayment calculator
Monthly repayment
The Est. Mortgage is for a 25 years repayment mortgage based on a 10% deposit and a 5.5% annual interest. It is only intended as a guide. Make sure you obtain accurate figures from your lender before committing to any mortgage. Your home may be repossessed if you do not keep up repayments on a mortgage.
Boston, PE20 - Streetview
DISCLAIMER: Property descriptions and related information displayed on this page are marketing materials provided by Sharman Burgess - Boston. Placebuzz does not warrant or accept any responsibility for the accuracy or completeness of the property descriptions or related information provided here and they do not constitute property particulars. Please contact Sharman Burgess - Boston for full details and further information.





















