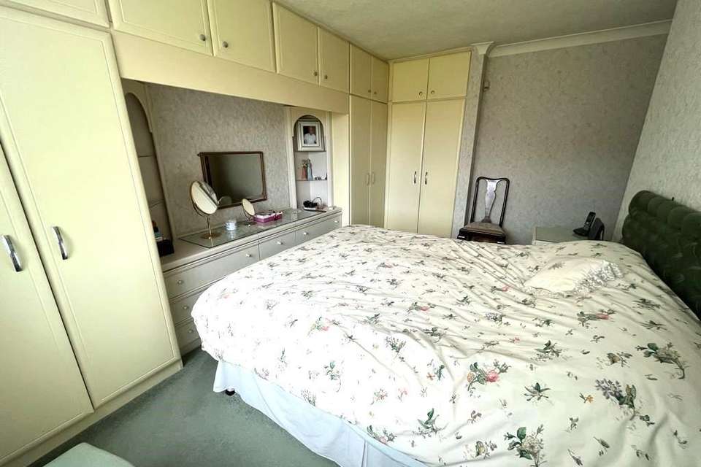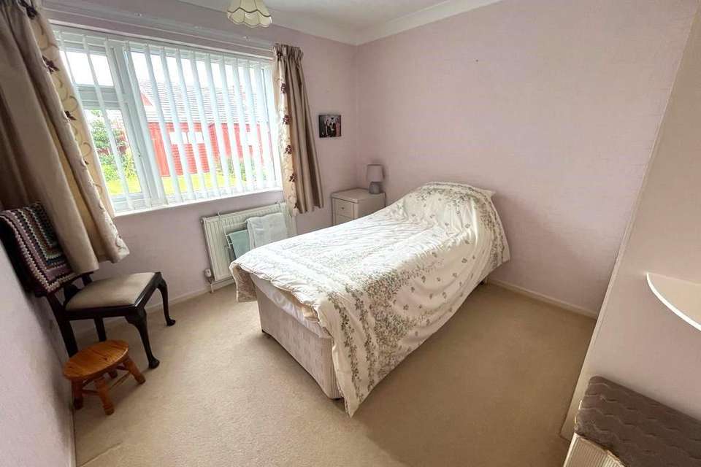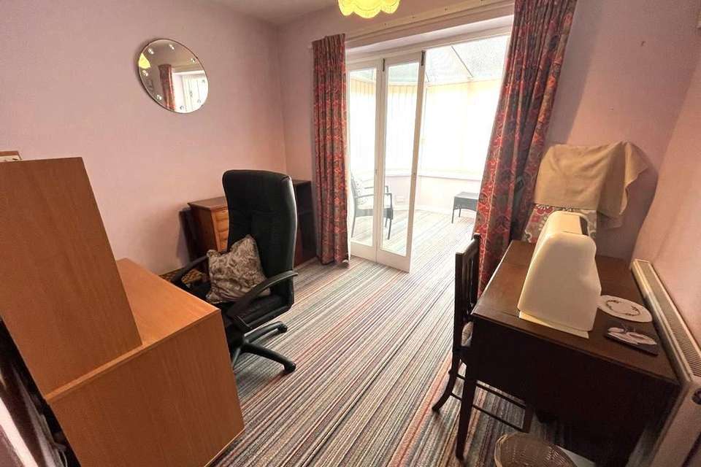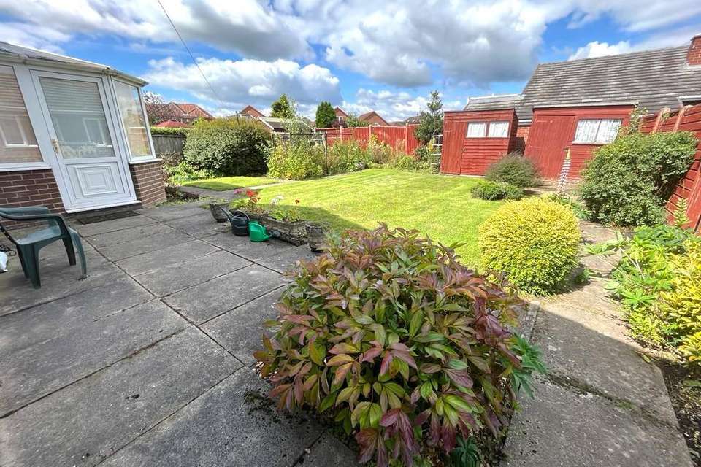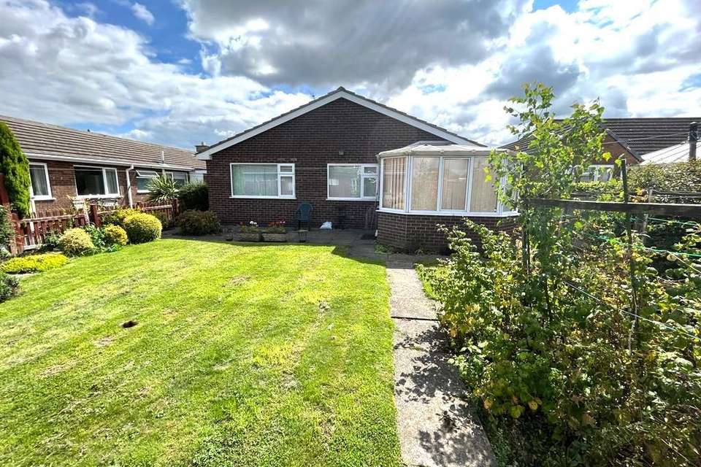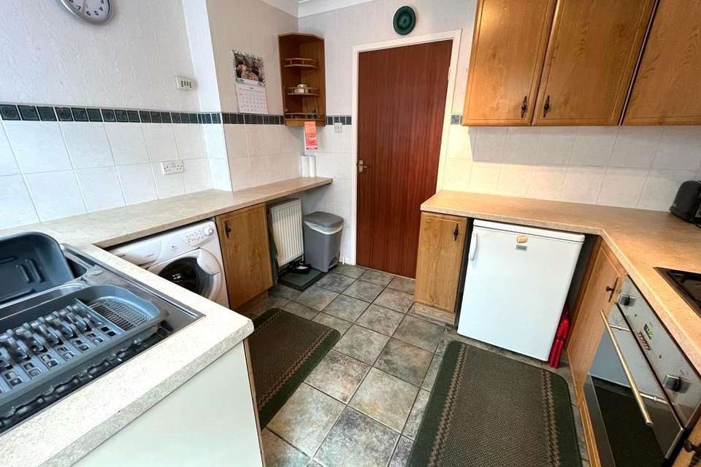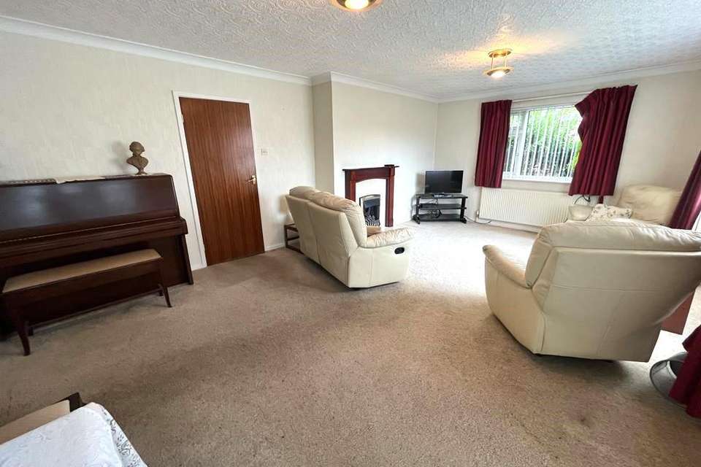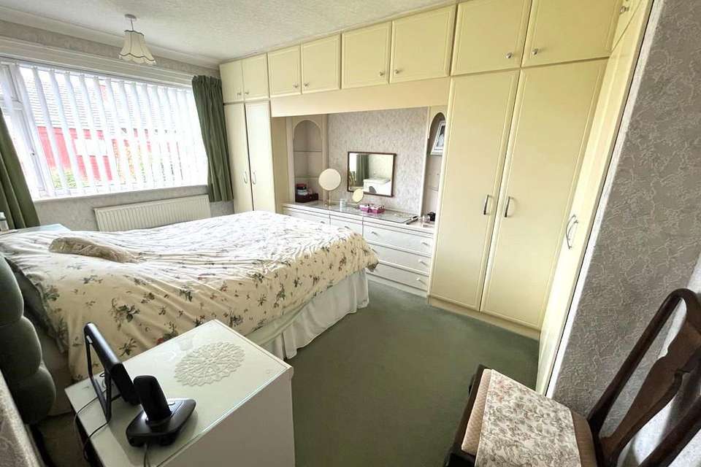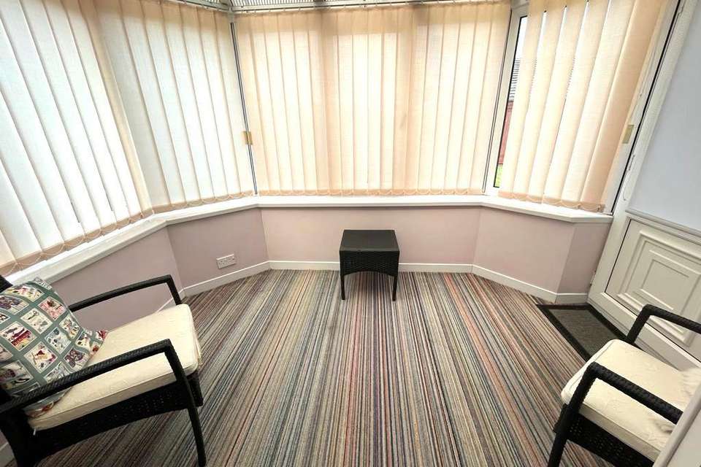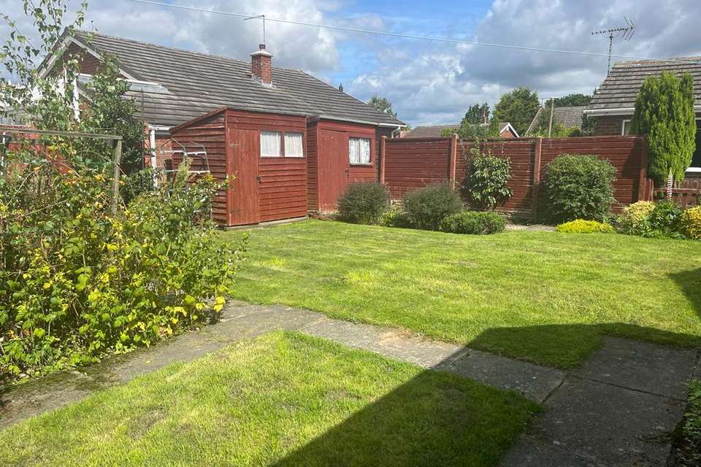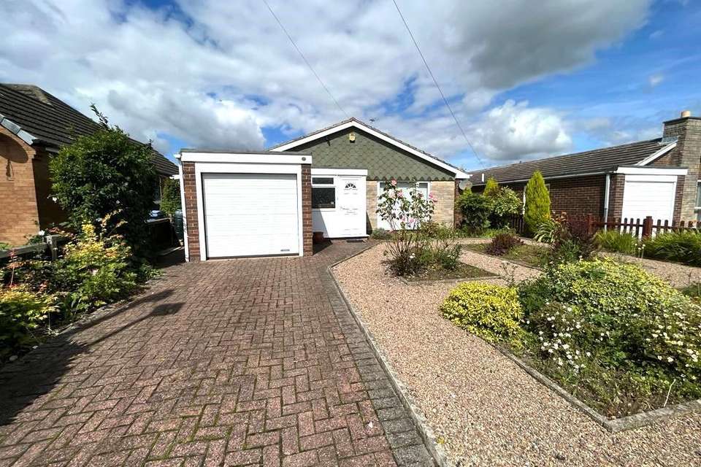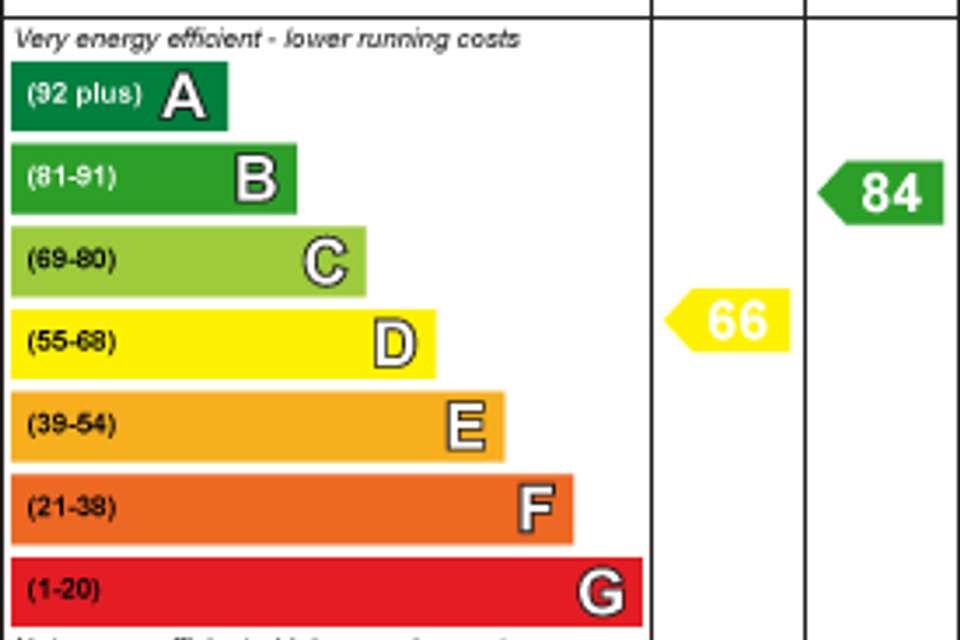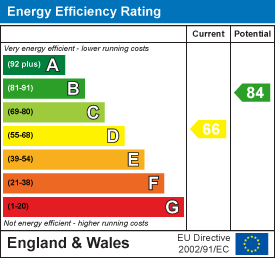3 bedroom detached bungalow for sale
Winston Grove, Retfordbungalow
bedrooms
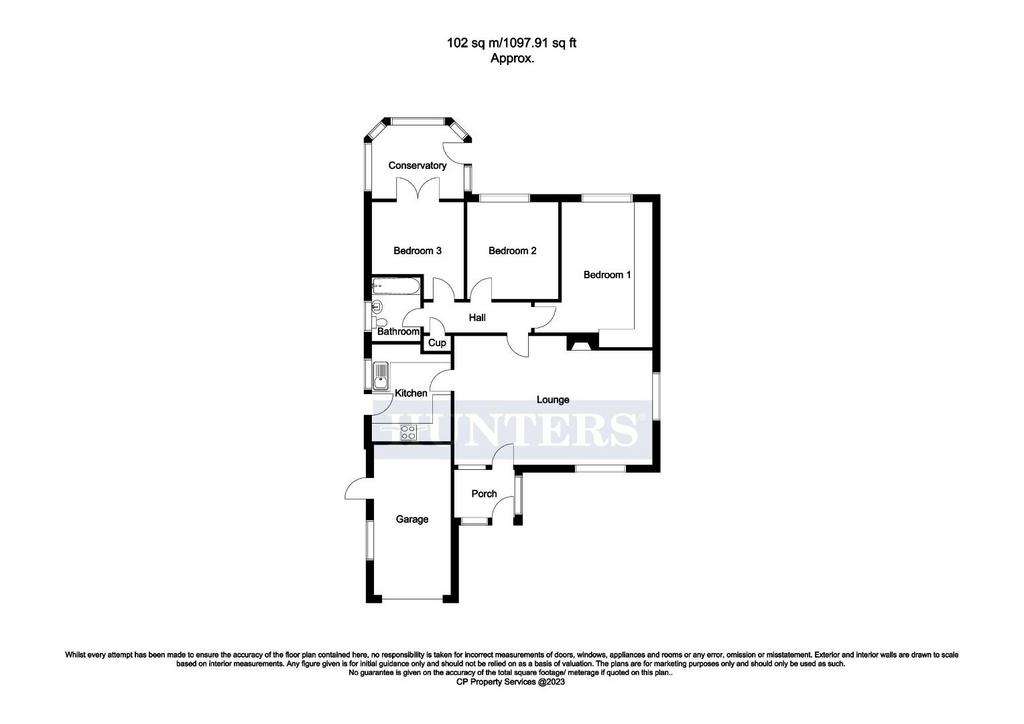
Property photos

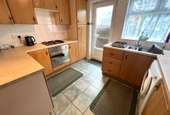
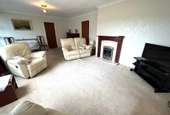
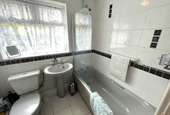
+12
Property description
We present to the market with NO ONWARD CHAIN for ease of purchase a three Bedroom detached bungalow located in a well established residential area of similar properties and located close to the centre of the market town of Retford which is well served with amenities, including supermarkets, eateries, leisure and medical facilities and railway station. EARLY VIEWING IS HIGHLY RECOMMENDED TO AVOID DISAPPOINTMENT. Accommodation comprising Entrance Porch, Lounge Dining Room, Kitchen, three Bedrooms, Bathroom and Conservatory.
Accommodation - uPVC double glazed entrance door leading into:
Entrance Porch - uPVC double glazed windows to both the front and side elevation, radiator and glazed wooden door giving access to:
Lounge Dining Room - 6.52m x 4.23m to maximum dimensions (21'4" x 13'1 - uPVC double glazed windows to both the front and side elevation, wooden fireplace and surround with marble backing and hearth and open fronted gas fire, two radiators and coving to ceiling. Door giving access to:
Kitchen - 3.18m x 2.62m (10'5" x 8'7" ) - uPVC double glazed window and entrance door to the side elevation. Fitted kitchen comprising base, drawer, larder and wall units with complementary worksurface, tiled splashbacks, inset stainless steel sink and drainer with mixer tap, integrated electric oven, four ring gas hob with extractor over provision for automatic washing machine, space for low level appliance, radiator, tiled flooring and coving to ceiling.
Inner Hallway - Doorway from Lounge.
Loft access, linen cupboard and doors giving access to:
Bedroom One - 4.32m x 2.98m with recess into doorway (14'2" x 9' - uPVC double glazed window to the rear elevation with radiator below, range of fitted furniture including triple wardrobes, overhead storage cupboards and drawer units, coving to ceiling.
Bedroom Three - 3.16m x 3.07m to maximum dimensions (10'4" x 10'0" - Wooden glazed folding doors to the rear elevation leading out to the Conservatory, radiator.
Conservatory - 3.06m x 2.45m (10'0" x 8'0" ) - Constructed of low level wall with uPVC double glazed frame and entrance door to the side elevation, pitched roof.
Bedroom Two - 3.18m x 2.97m (10'5" x 9'8" ) - uPVC double glazed window to the rear elevation, radiator, fitted wardrobe and coving to ceiling.
Bathroom - 2.07m x 1.62m (6'9" x 5'3" ) - uPVC double glazed window to the side elevation, three piece bathroom suite comprising w.c., wash hand basin, panel sided bath with mixer shower over, tiling to both walls and flooring and radiator.
Externally - To the front is a low maintenance gravel garden with mature planted borders and block paved driveway allowing off road parking leading to the detached single Garage with automatic door, light and power. Pathways leads to either side of the property giving access to the enclosed mature rear garden which is mainly laid to lawn with planted borders, slabbed pati area and vegetable plot, two wooden garden sheds.
Council Tax - Through enquiry of the Bassetlaw Council we have been advised that the property is in Rating Band 'C'
Tenure - Freehold -
Accommodation - uPVC double glazed entrance door leading into:
Entrance Porch - uPVC double glazed windows to both the front and side elevation, radiator and glazed wooden door giving access to:
Lounge Dining Room - 6.52m x 4.23m to maximum dimensions (21'4" x 13'1 - uPVC double glazed windows to both the front and side elevation, wooden fireplace and surround with marble backing and hearth and open fronted gas fire, two radiators and coving to ceiling. Door giving access to:
Kitchen - 3.18m x 2.62m (10'5" x 8'7" ) - uPVC double glazed window and entrance door to the side elevation. Fitted kitchen comprising base, drawer, larder and wall units with complementary worksurface, tiled splashbacks, inset stainless steel sink and drainer with mixer tap, integrated electric oven, four ring gas hob with extractor over provision for automatic washing machine, space for low level appliance, radiator, tiled flooring and coving to ceiling.
Inner Hallway - Doorway from Lounge.
Loft access, linen cupboard and doors giving access to:
Bedroom One - 4.32m x 2.98m with recess into doorway (14'2" x 9' - uPVC double glazed window to the rear elevation with radiator below, range of fitted furniture including triple wardrobes, overhead storage cupboards and drawer units, coving to ceiling.
Bedroom Three - 3.16m x 3.07m to maximum dimensions (10'4" x 10'0" - Wooden glazed folding doors to the rear elevation leading out to the Conservatory, radiator.
Conservatory - 3.06m x 2.45m (10'0" x 8'0" ) - Constructed of low level wall with uPVC double glazed frame and entrance door to the side elevation, pitched roof.
Bedroom Two - 3.18m x 2.97m (10'5" x 9'8" ) - uPVC double glazed window to the rear elevation, radiator, fitted wardrobe and coving to ceiling.
Bathroom - 2.07m x 1.62m (6'9" x 5'3" ) - uPVC double glazed window to the side elevation, three piece bathroom suite comprising w.c., wash hand basin, panel sided bath with mixer shower over, tiling to both walls and flooring and radiator.
Externally - To the front is a low maintenance gravel garden with mature planted borders and block paved driveway allowing off road parking leading to the detached single Garage with automatic door, light and power. Pathways leads to either side of the property giving access to the enclosed mature rear garden which is mainly laid to lawn with planted borders, slabbed pati area and vegetable plot, two wooden garden sheds.
Council Tax - Through enquiry of the Bassetlaw Council we have been advised that the property is in Rating Band 'C'
Tenure - Freehold -
Interested in this property?
Council tax
First listed
Over a month agoEnergy Performance Certificate
Winston Grove, Retford
Marketed by
Hunters - Bawtry 6 High Street, Bawtry Doncaster, South Yorkshire DN10 6JECall agent on 01302 710773
Placebuzz mortgage repayment calculator
Monthly repayment
The Est. Mortgage is for a 25 years repayment mortgage based on a 10% deposit and a 5.5% annual interest. It is only intended as a guide. Make sure you obtain accurate figures from your lender before committing to any mortgage. Your home may be repossessed if you do not keep up repayments on a mortgage.
Winston Grove, Retford - Streetview
DISCLAIMER: Property descriptions and related information displayed on this page are marketing materials provided by Hunters - Bawtry. Placebuzz does not warrant or accept any responsibility for the accuracy or completeness of the property descriptions or related information provided here and they do not constitute property particulars. Please contact Hunters - Bawtry for full details and further information.





