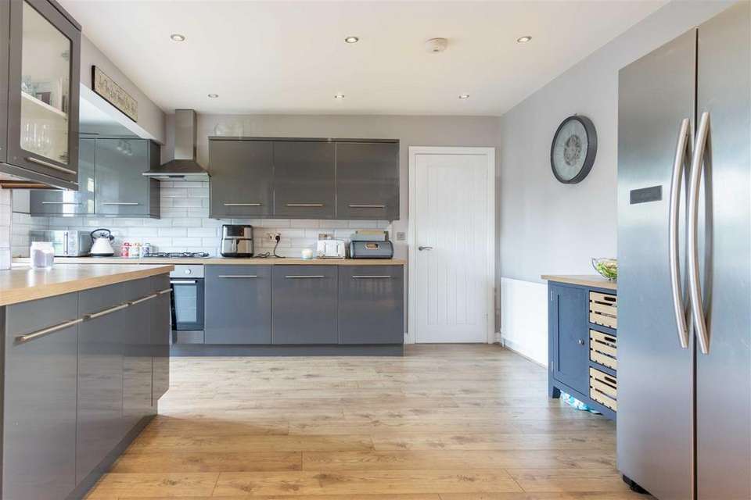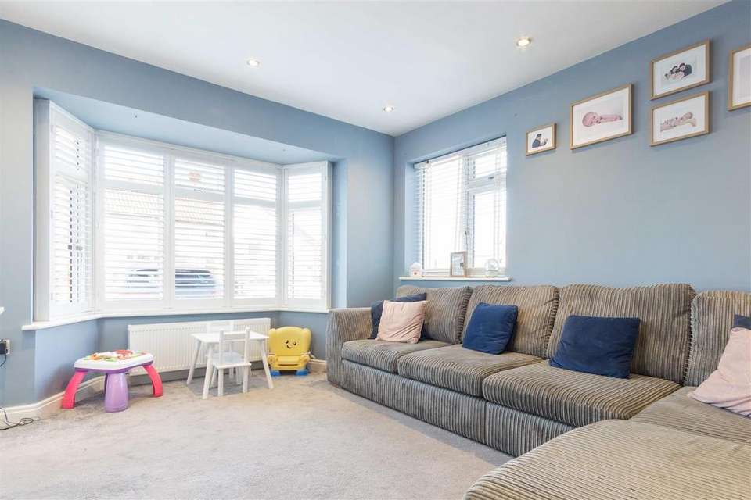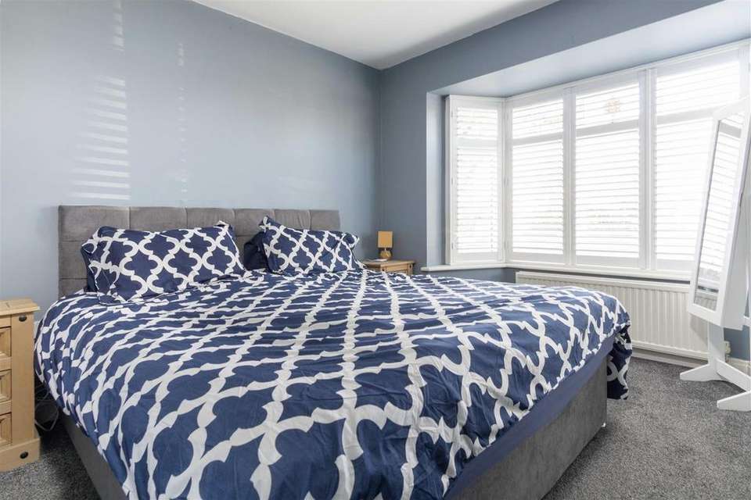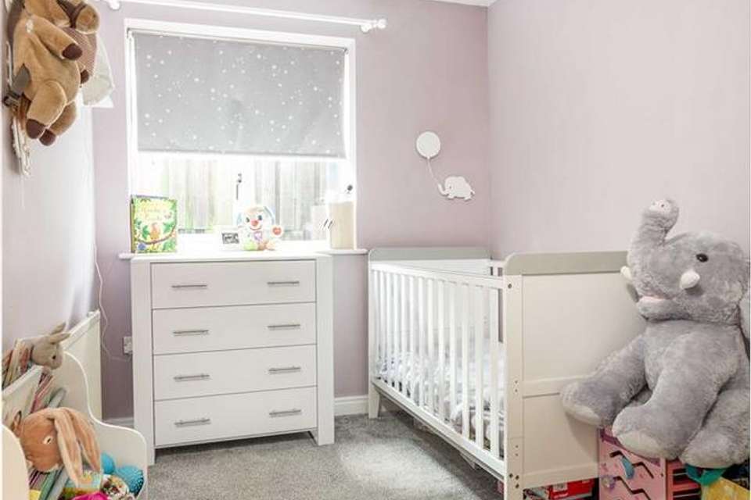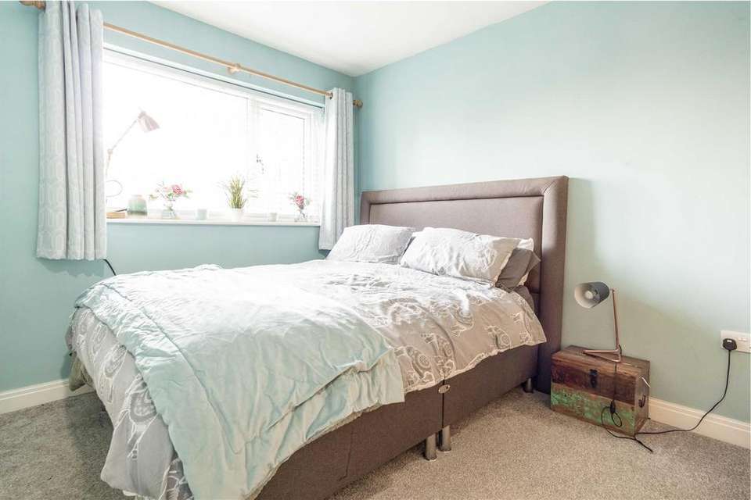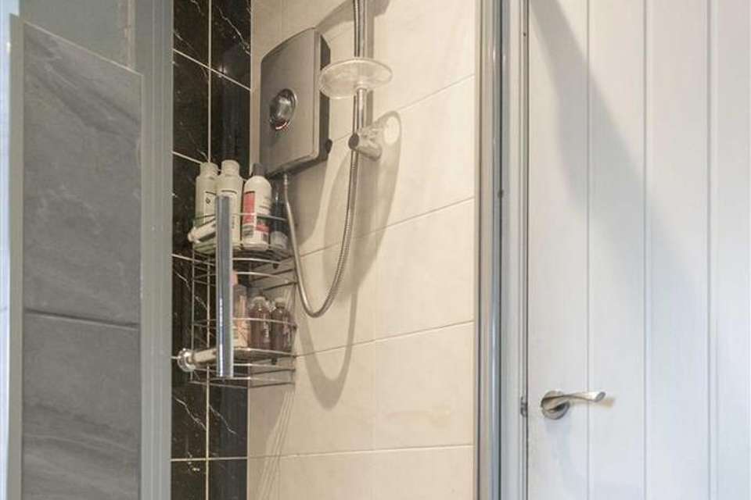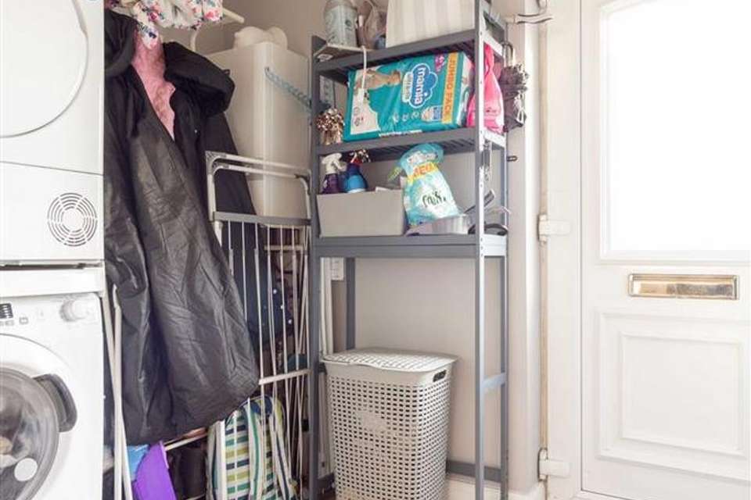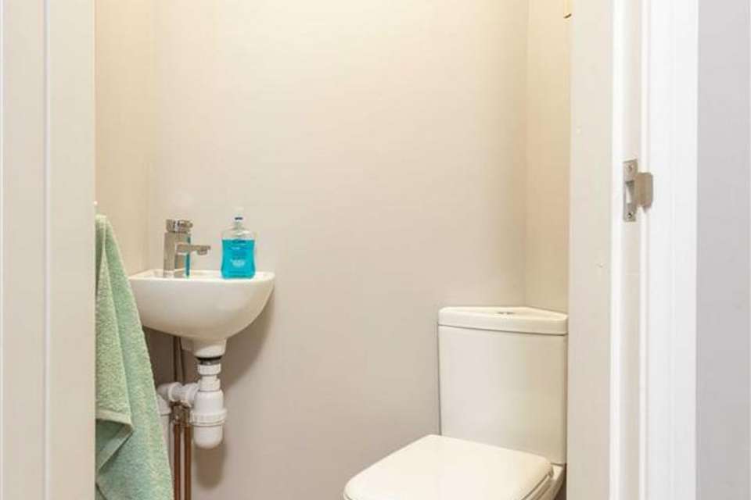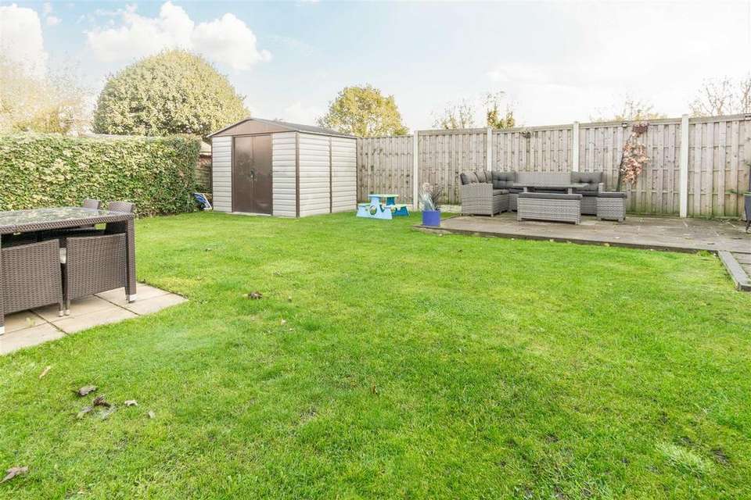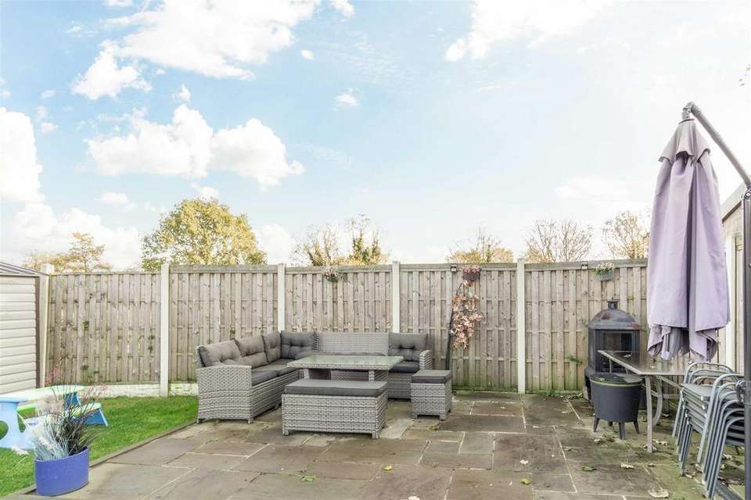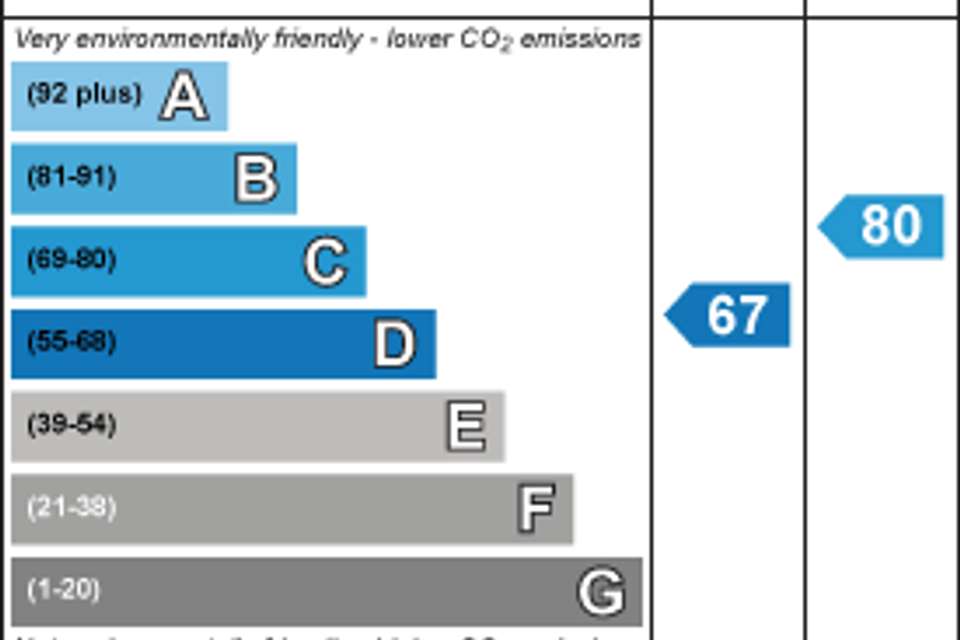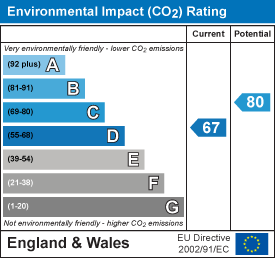3 bedroom detached bungalow for sale
Osgodby, Selbybungalow
bedrooms
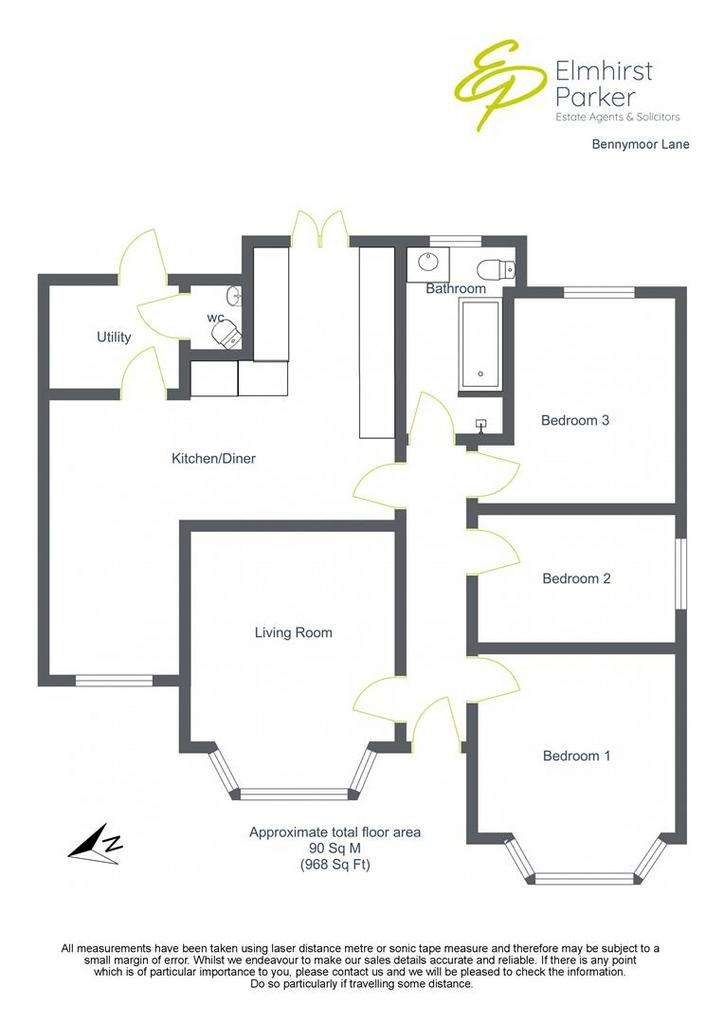
Property photos

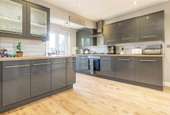
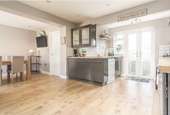
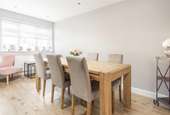
+14
Property description
* EXTENDED DETACHED BUNGALOW ADJOINING OPEN FIELDS TO THE REAR* Situated in the popular village of Osgodby this property offers spacious and well presented accommodation comprising:- entrance hall, living room, kitchen/diner, utility, cloakroom, 3 bedrooms and bathroom. Outside are gardens to the front and rear.
Composite entrance door leading into:-
Entrance Hall - 4.71 x 1.03 (15'5" x 3'4") - With doors off.
Living Room - 4.26 (into bay) x 3.47 (13'11" (into bay) x 11'4") - Having a bay window to the front elevation and a further window to the side. Central heating radiator.
Bedroom 1 - 3.67 (into bay) x 3.34 (12'0" (into bay) x 10'11") - Having a bay window to the front elevation and a radiator.
Bedroom 2 - 3.34 max x 3.48 (10'11" max x 11'5") - Having a window to the side elevation and a radiator.
Bedroom 3 - 3.34 x 2.17 (10'11" x 7'1") - Having a window to the rear elevation and a radiator.
Kitchen/Diner - Originally part of the garage this has now been opened up into a spacious open plan living space. The kitchen area is 4.64m (max) x 3.66m (max) and the dining area is 4.67m x 2.29m. The kitchen has a good range of modern high gloss units finished in grey. Complimentary work surfaces incorporate a sink with mixer tap over. Integrated electric oven with gas hob over and stainless steel extractor. Plumbing for a dishwasher, space for a large fridge freezer, radiator and french doors leading to the rear elevation. The dining area has a window to the front elevation and a further radiator. Door into:-
Utility - 2.27 x 1.74 (7'5" x 5'8") - With plumbing for a washing machine and venting for a dryer. Wall mounted Combi boiler. Door leading into the rear garden and a further door into:-
Cloakroom - 1.05 x 0.86 (3'5" x 2'9") - Having a white suite comprising wc and wash hand basin.
Bathroom - 3.59 x 1.86 max (11'9" x 6'1" max) - Having a white suite comprising wash hand basin inset into grey gloss fronted vanity unit, bath with matching grey panel and wc. Separate shower cubicle. Window to the rear elevation and a radiator.
Outside - To the front is a small lawned area and a large block paved drive with a turning circle. A path to the side of the property leads to the rear garden. This is not overlooked and is laid mainly to lawn. There is a large raised paved area with ample space for garden furniture and a further paved seating area. The large storage shed is also included in the sale.
Composite entrance door leading into:-
Entrance Hall - 4.71 x 1.03 (15'5" x 3'4") - With doors off.
Living Room - 4.26 (into bay) x 3.47 (13'11" (into bay) x 11'4") - Having a bay window to the front elevation and a further window to the side. Central heating radiator.
Bedroom 1 - 3.67 (into bay) x 3.34 (12'0" (into bay) x 10'11") - Having a bay window to the front elevation and a radiator.
Bedroom 2 - 3.34 max x 3.48 (10'11" max x 11'5") - Having a window to the side elevation and a radiator.
Bedroom 3 - 3.34 x 2.17 (10'11" x 7'1") - Having a window to the rear elevation and a radiator.
Kitchen/Diner - Originally part of the garage this has now been opened up into a spacious open plan living space. The kitchen area is 4.64m (max) x 3.66m (max) and the dining area is 4.67m x 2.29m. The kitchen has a good range of modern high gloss units finished in grey. Complimentary work surfaces incorporate a sink with mixer tap over. Integrated electric oven with gas hob over and stainless steel extractor. Plumbing for a dishwasher, space for a large fridge freezer, radiator and french doors leading to the rear elevation. The dining area has a window to the front elevation and a further radiator. Door into:-
Utility - 2.27 x 1.74 (7'5" x 5'8") - With plumbing for a washing machine and venting for a dryer. Wall mounted Combi boiler. Door leading into the rear garden and a further door into:-
Cloakroom - 1.05 x 0.86 (3'5" x 2'9") - Having a white suite comprising wc and wash hand basin.
Bathroom - 3.59 x 1.86 max (11'9" x 6'1" max) - Having a white suite comprising wash hand basin inset into grey gloss fronted vanity unit, bath with matching grey panel and wc. Separate shower cubicle. Window to the rear elevation and a radiator.
Outside - To the front is a small lawned area and a large block paved drive with a turning circle. A path to the side of the property leads to the rear garden. This is not overlooked and is laid mainly to lawn. There is a large raised paved area with ample space for garden furniture and a further paved seating area. The large storage shed is also included in the sale.
Interested in this property?
Council tax
First listed
Over a month agoEnergy Performance Certificate
Osgodby, Selby
Marketed by
Elmhirst Parker Estate Agents - Selby 13 Finkle Street Selby, North Yorkshire YO8 4DTPlacebuzz mortgage repayment calculator
Monthly repayment
The Est. Mortgage is for a 25 years repayment mortgage based on a 10% deposit and a 5.5% annual interest. It is only intended as a guide. Make sure you obtain accurate figures from your lender before committing to any mortgage. Your home may be repossessed if you do not keep up repayments on a mortgage.
Osgodby, Selby - Streetview
DISCLAIMER: Property descriptions and related information displayed on this page are marketing materials provided by Elmhirst Parker Estate Agents - Selby. Placebuzz does not warrant or accept any responsibility for the accuracy or completeness of the property descriptions or related information provided here and they do not constitute property particulars. Please contact Elmhirst Parker Estate Agents - Selby for full details and further information.





