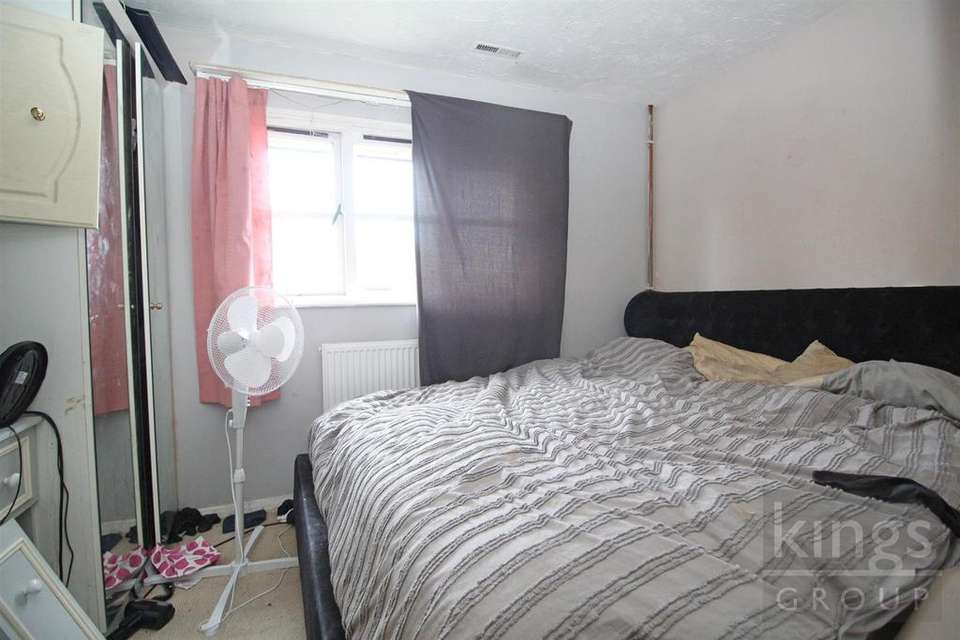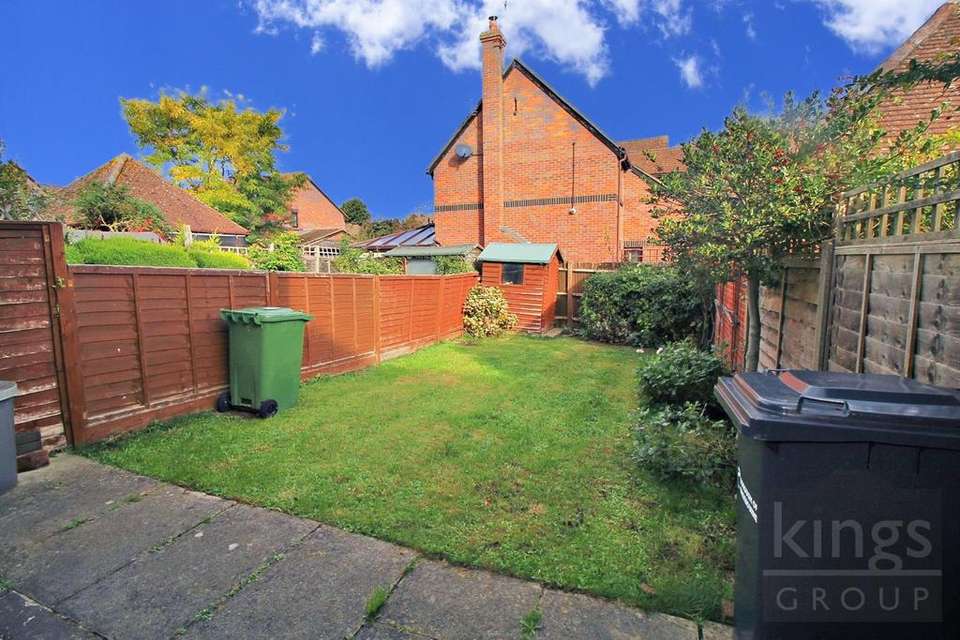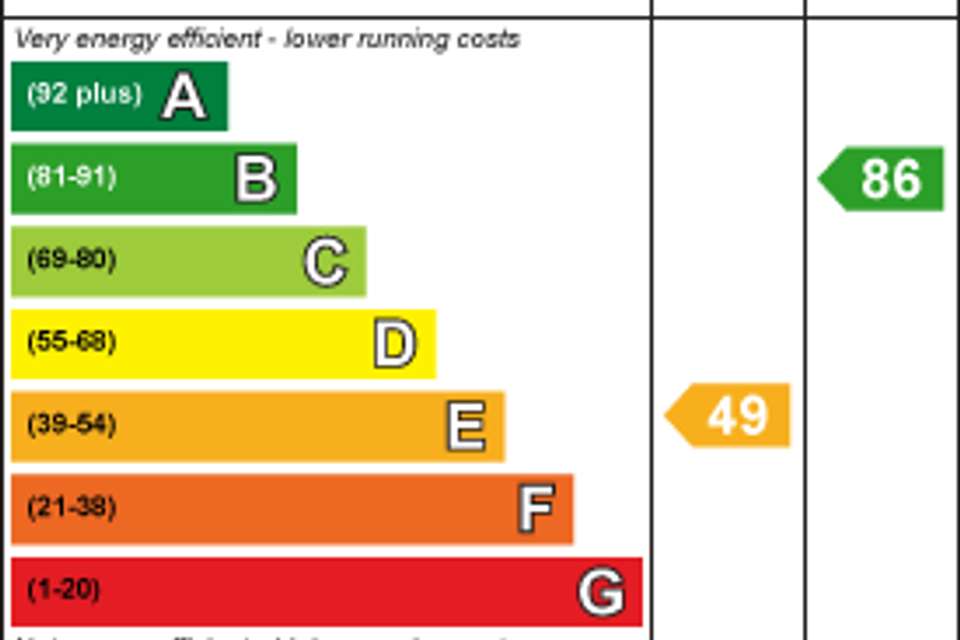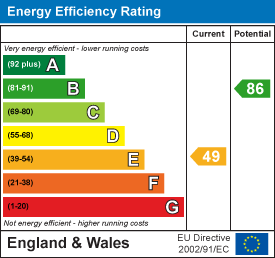2 bedroom end of terrace house for sale
Cheshunt, Hertsterraced house
bedrooms
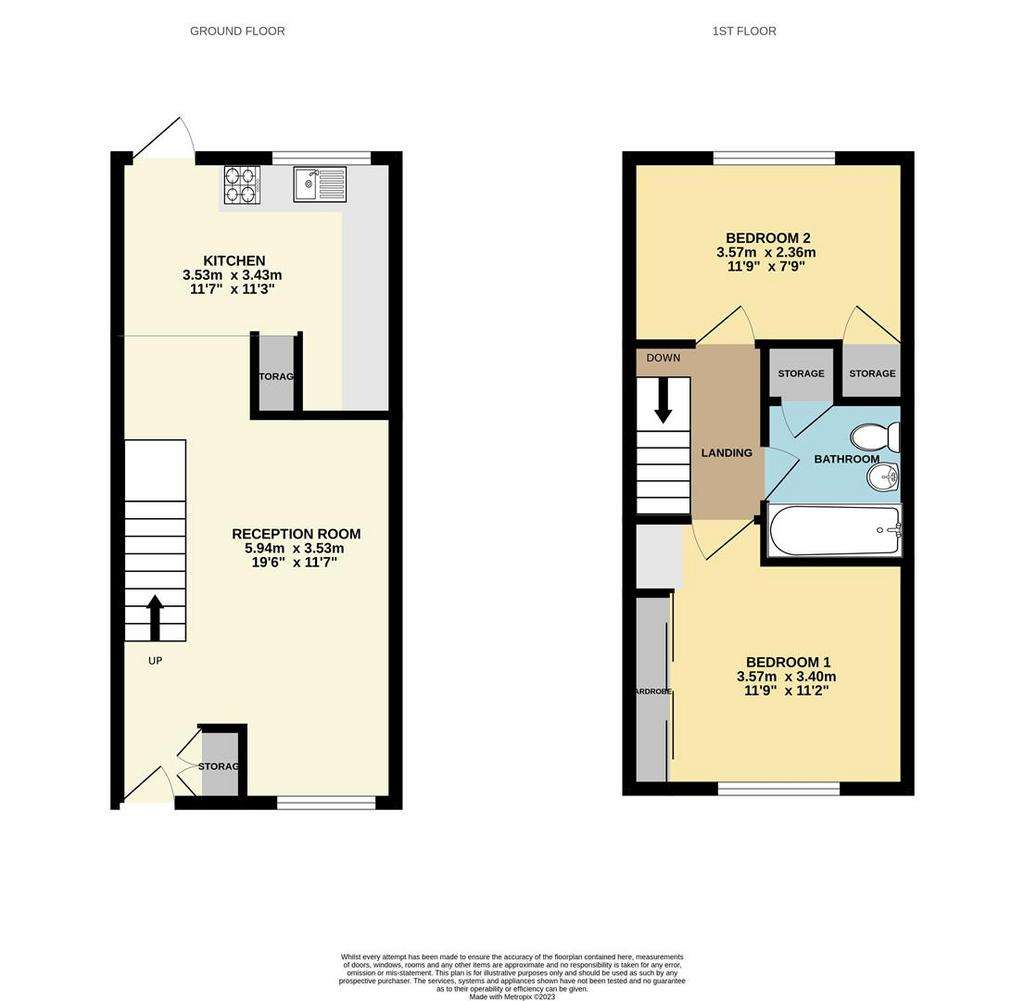
Property photos

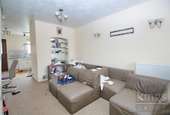
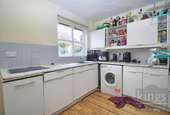
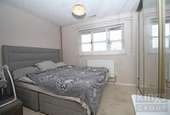
+4
Property description
Kings Group Cheshunt are proud to offer this CHAIN FREE TWO BEDROOM END OF TERRACED HOUSE LOCATED IN THE POPUALR WEST CHESHUNT AREA.
Faverolle Green is a fantastic purchase for any first time buyer looking to get onto the property ladder or any buy to let investor looking for a quick an d easy rental property to add top their portfolio. The property is surrounded by everything a family needs for day to day life and for future investment growth. Some of the areas most popular schools are close by such as Arlesdene Nursery School and Pre-School (0.63 miles), Flamstead End School (0.81 miles) and Longlands Primary School and Nursery (0.91 miles) are just a short drive or walk away. Along with being close to fantastic schools Faverolle Green is walking distance to Brookfield Shopping Centre which offers a choice of supermarkets, retail shops and restaurants. Cheshunt Station is also under 1 mile away which allows a new owner to get into London Liverpool Street in under 40 minuets.
The property comprises of a ground floor created up by, entrance hall and stairs to first floor landing, open plan living / dining room and kitchen. The second floor includes the master bedroom which offers a large space for a double bed and bedroom Two which is another double bedroom, you'll also find the family bathroom on the first floor aswell. Externally the property offers a easily maintainable rear garden and a front drive for 1-2 cars.
Lounge - 5.94m x 3.53m (19'6 x 11'7 ) - Double glazed window to front, carpeted, single radiator, power points.
Kitchen - 3.53m x 3.43m (11'7 x 11'3) - Double glazed window to rear, door to rear leading to garden, laminate flooring, range of wall and base units, roll top work surface, space for fridge/freezer, plumbed for washing machine, space for cooker, sink and drainer unit, power points.
Bedroom One - 3.58m x 3.40m (11'9 x 11'2) - Double glazed window to front, carpeted, single radiator, built in wardrobe, power points.
Bedroom Two - 3.58m x 2.13m'2.44m (11'9 x 7''8) - Double glazed window to rear, carpeted, single radiator, built in cupboard, power points.
Bathroom - 2.03m x 1.83m (6'8 x 6) - Double glazed opaque window to side, lino flooring, panel enclosed bath with shower attachment, pedestal hand wash basin, low level WC, single radiator, storage cupboard.
Faverolle Green is a fantastic purchase for any first time buyer looking to get onto the property ladder or any buy to let investor looking for a quick an d easy rental property to add top their portfolio. The property is surrounded by everything a family needs for day to day life and for future investment growth. Some of the areas most popular schools are close by such as Arlesdene Nursery School and Pre-School (0.63 miles), Flamstead End School (0.81 miles) and Longlands Primary School and Nursery (0.91 miles) are just a short drive or walk away. Along with being close to fantastic schools Faverolle Green is walking distance to Brookfield Shopping Centre which offers a choice of supermarkets, retail shops and restaurants. Cheshunt Station is also under 1 mile away which allows a new owner to get into London Liverpool Street in under 40 minuets.
The property comprises of a ground floor created up by, entrance hall and stairs to first floor landing, open plan living / dining room and kitchen. The second floor includes the master bedroom which offers a large space for a double bed and bedroom Two which is another double bedroom, you'll also find the family bathroom on the first floor aswell. Externally the property offers a easily maintainable rear garden and a front drive for 1-2 cars.
Lounge - 5.94m x 3.53m (19'6 x 11'7 ) - Double glazed window to front, carpeted, single radiator, power points.
Kitchen - 3.53m x 3.43m (11'7 x 11'3) - Double glazed window to rear, door to rear leading to garden, laminate flooring, range of wall and base units, roll top work surface, space for fridge/freezer, plumbed for washing machine, space for cooker, sink and drainer unit, power points.
Bedroom One - 3.58m x 3.40m (11'9 x 11'2) - Double glazed window to front, carpeted, single radiator, built in wardrobe, power points.
Bedroom Two - 3.58m x 2.13m'2.44m (11'9 x 7''8) - Double glazed window to rear, carpeted, single radiator, built in cupboard, power points.
Bathroom - 2.03m x 1.83m (6'8 x 6) - Double glazed opaque window to side, lino flooring, panel enclosed bath with shower attachment, pedestal hand wash basin, low level WC, single radiator, storage cupboard.
Council tax
First listed
Over a month agoEnergy Performance Certificate
Cheshunt, Herts
Placebuzz mortgage repayment calculator
Monthly repayment
The Est. Mortgage is for a 25 years repayment mortgage based on a 10% deposit and a 5.5% annual interest. It is only intended as a guide. Make sure you obtain accurate figures from your lender before committing to any mortgage. Your home may be repossessed if you do not keep up repayments on a mortgage.
Cheshunt, Herts - Streetview
DISCLAIMER: Property descriptions and related information displayed on this page are marketing materials provided by Kings Group - Cheshunt. Placebuzz does not warrant or accept any responsibility for the accuracy or completeness of the property descriptions or related information provided here and they do not constitute property particulars. Please contact Kings Group - Cheshunt for full details and further information.





