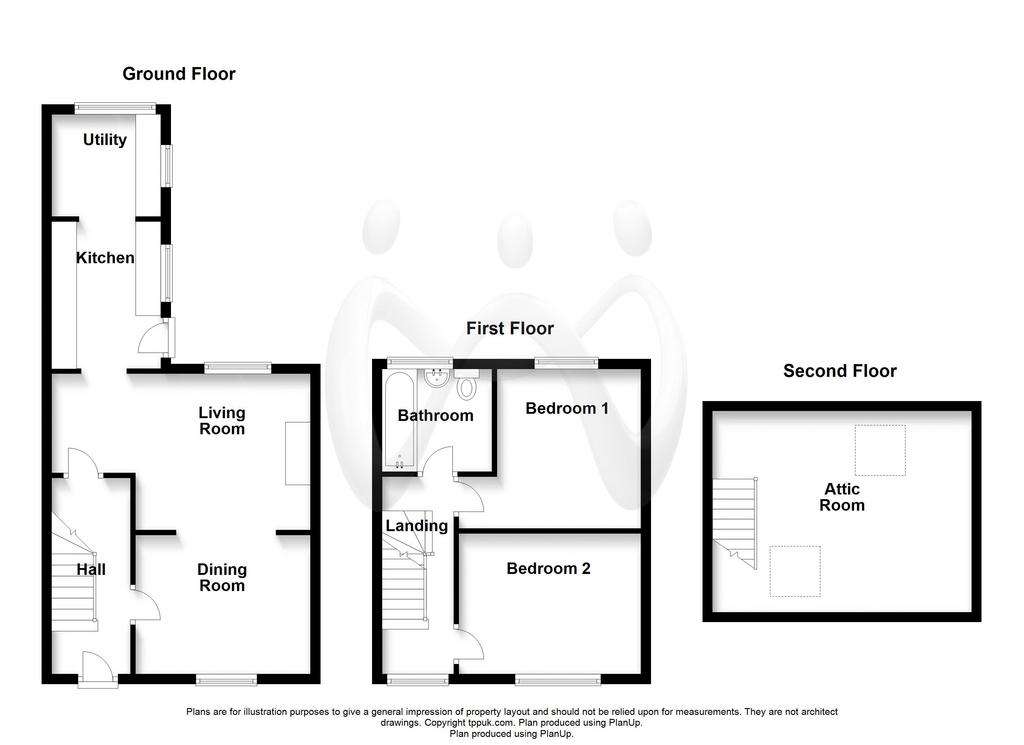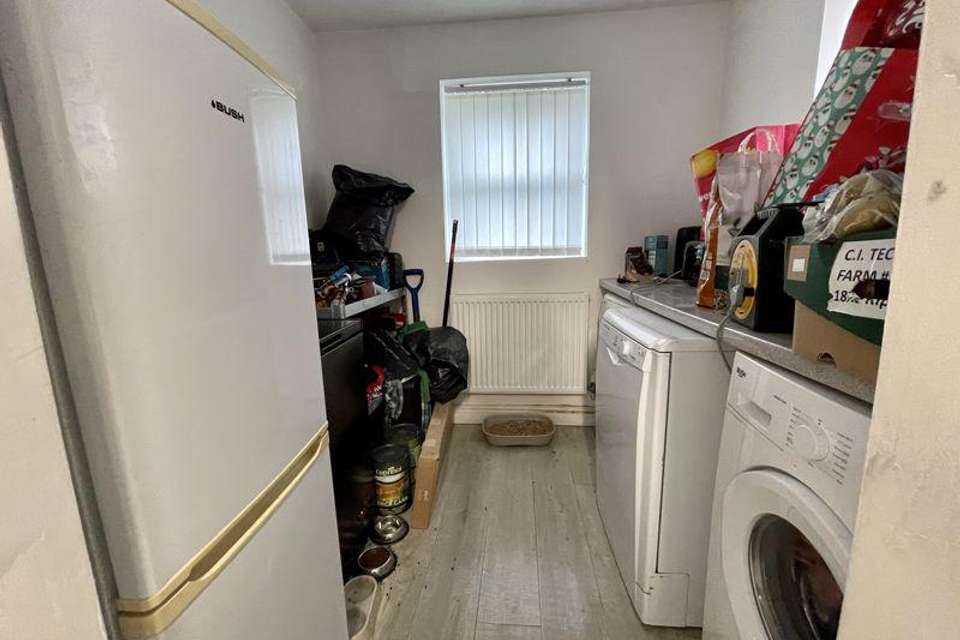2 bedroom detached house for sale
London Road, Holyheaddetached house
bedrooms

Property photos




+8
Property description
A deceptively spacious detached house situated close to a range of shops, services and transport links. The accommodation which is set out over three floors comprises Entrance Hall, sizeable Lounge/Diner, Kitchen and a Utility room to the ground floor, 2 Bedrooms and a Shower Room to the first floor, and a sizeable attic room which has previously been used as a bedroom. To the rear of the property is a enclosed garden and patio space with a side gate. In our opinion, this would make a great starter / family home.The property is situated within easy reach of the excellent out-of-town shopping area (Penrhos Estate) whilst being convenient for Holyhead town centre which hosts most local amenities including Holyhead port and the railway station. Access onto the A55 Expressway and A5 are a short drive away, allowing rapid commuting throughout the island and beyond.
Ground Floor
Hall
Double radiator to side, stairs leading to first floor, doors to:
Living Room - 17' 0'' x 10' 3'' (5.17m x 3.12m) MAX
uPVC double glazed window to rear, log burner to side, double radiator, open plan to:
Dining Room - 11' 6'' x 9' 1'' (3.50m x 2.77m)
uPVC double glazed window to front, double radiator to side
Kitchen - 9' 8'' x 7' 2'' (2.94m x 2.18m)
uPVC double glazed window to side. Fitted with a range of base and eye level units, sink with mixer tap, door to:
Utility - 7' 2'' x 6' 8'' (2.19m x 2.04m)
uPVC window to rear and side, space for fridge freezer, plumbing for washing machine.
First Floor
Landing
uPVC double glazed window to front. radiator to side, stairs leading to top floor.
Bedroom 1 - 10' 6'' x 6' 7'' (3.19m x 2.00m) MAX
uPVC double glazed window to rear, radiator
Bedroom 2 - 11' 11'' x 9' 2'' (3.64m x 2.80m)
uPVC window to front, radiator
Bathroom
Fitted with three piece suite comprising bath, pedestal wash hand basin with shower over and glass screen and low-level WC, frosted uPVC double glazed window to rear,
Second Floor
Attic Room - 17' 6'' x 13' 2'' (5.34m x 4.01m)
Two skylight windows, radiator to side.
Council Tax Band: C
Tenure: Freehold
Ground Floor
Hall
Double radiator to side, stairs leading to first floor, doors to:
Living Room - 17' 0'' x 10' 3'' (5.17m x 3.12m) MAX
uPVC double glazed window to rear, log burner to side, double radiator, open plan to:
Dining Room - 11' 6'' x 9' 1'' (3.50m x 2.77m)
uPVC double glazed window to front, double radiator to side
Kitchen - 9' 8'' x 7' 2'' (2.94m x 2.18m)
uPVC double glazed window to side. Fitted with a range of base and eye level units, sink with mixer tap, door to:
Utility - 7' 2'' x 6' 8'' (2.19m x 2.04m)
uPVC window to rear and side, space for fridge freezer, plumbing for washing machine.
First Floor
Landing
uPVC double glazed window to front. radiator to side, stairs leading to top floor.
Bedroom 1 - 10' 6'' x 6' 7'' (3.19m x 2.00m) MAX
uPVC double glazed window to rear, radiator
Bedroom 2 - 11' 11'' x 9' 2'' (3.64m x 2.80m)
uPVC window to front, radiator
Bathroom
Fitted with three piece suite comprising bath, pedestal wash hand basin with shower over and glass screen and low-level WC, frosted uPVC double glazed window to rear,
Second Floor
Attic Room - 17' 6'' x 13' 2'' (5.34m x 4.01m)
Two skylight windows, radiator to side.
Council Tax Band: C
Tenure: Freehold
Interested in this property?
Council tax
First listed
Over a month agoLondon Road, Holyhead
Marketed by
Williams & Goodwin The Property People - Holyhead 1 & 2 Market Buildings Holyhead Anglesey LL65 1HHPlacebuzz mortgage repayment calculator
Monthly repayment
The Est. Mortgage is for a 25 years repayment mortgage based on a 10% deposit and a 5.5% annual interest. It is only intended as a guide. Make sure you obtain accurate figures from your lender before committing to any mortgage. Your home may be repossessed if you do not keep up repayments on a mortgage.
London Road, Holyhead - Streetview
DISCLAIMER: Property descriptions and related information displayed on this page are marketing materials provided by Williams & Goodwin The Property People - Holyhead. Placebuzz does not warrant or accept any responsibility for the accuracy or completeness of the property descriptions or related information provided here and they do not constitute property particulars. Please contact Williams & Goodwin The Property People - Holyhead for full details and further information.












