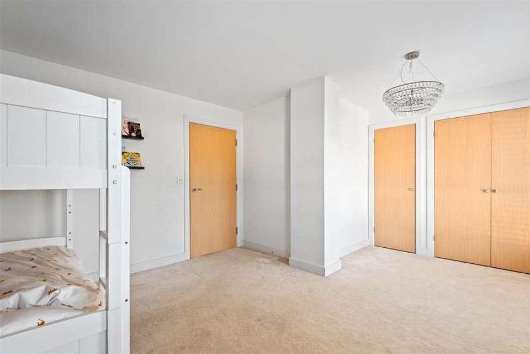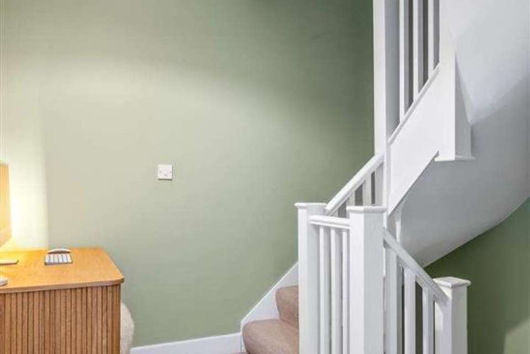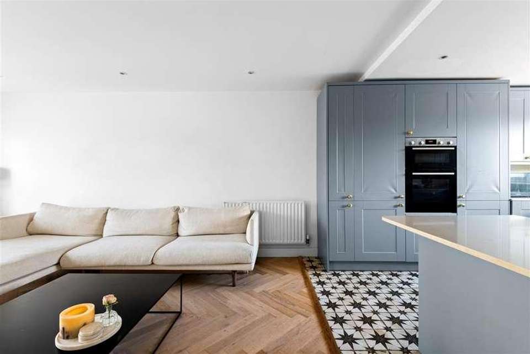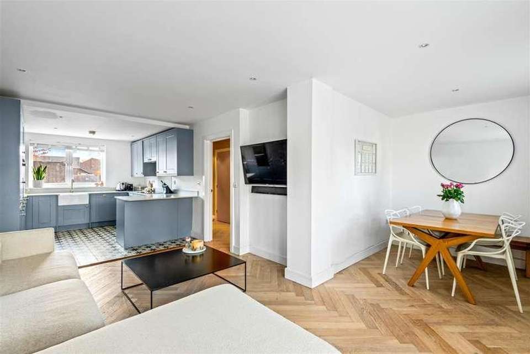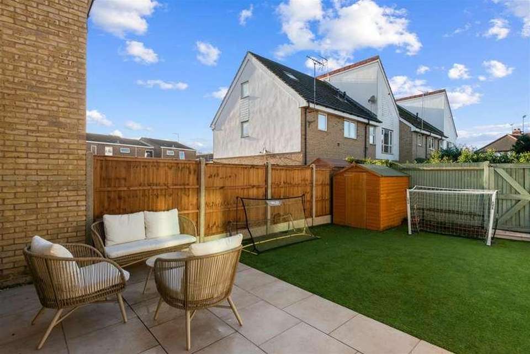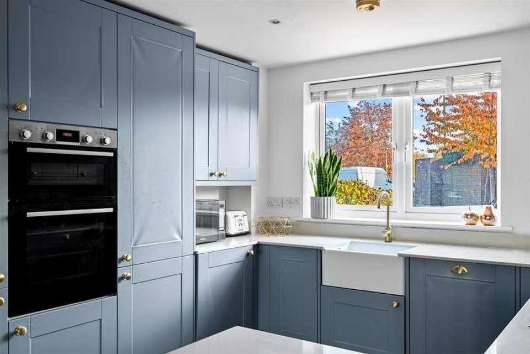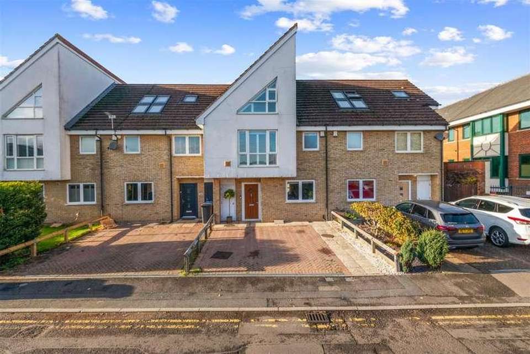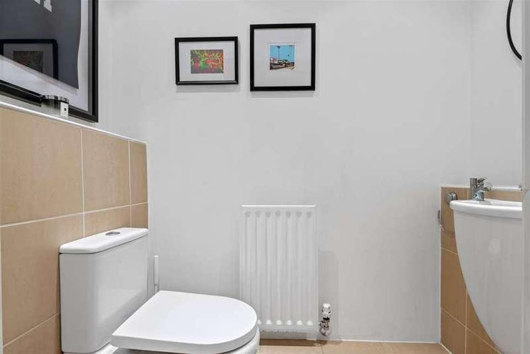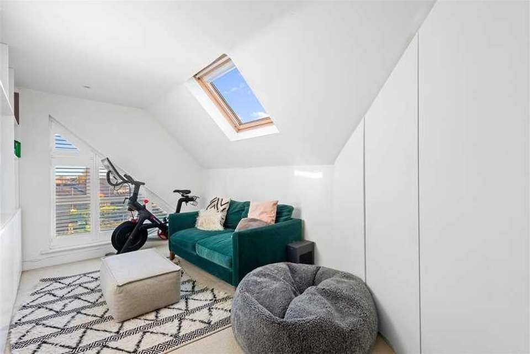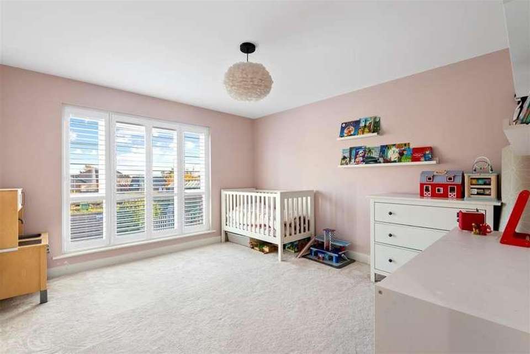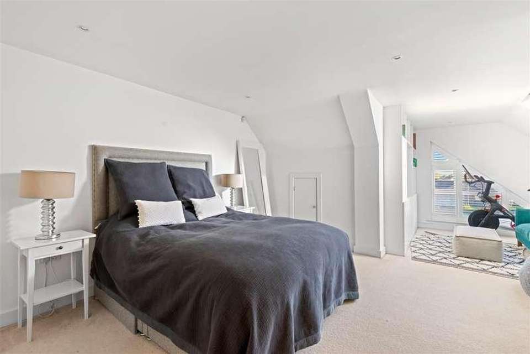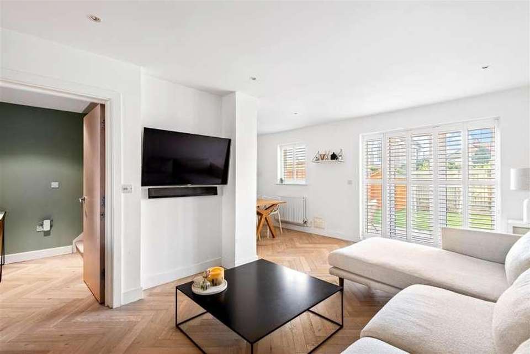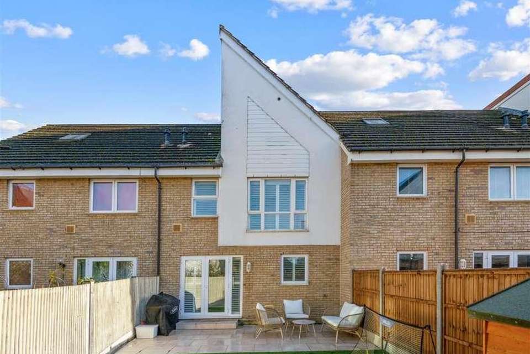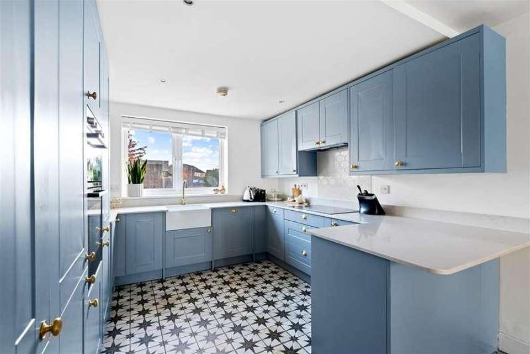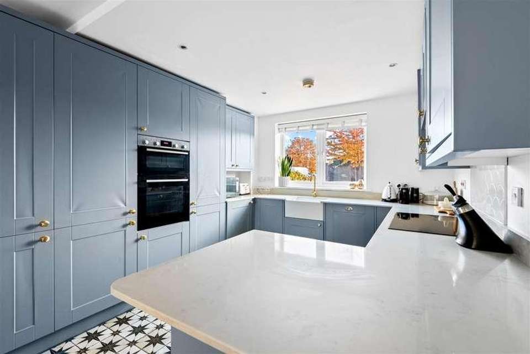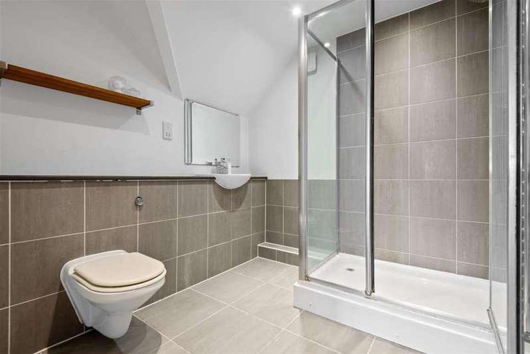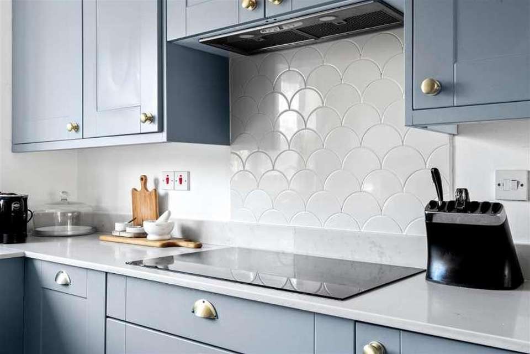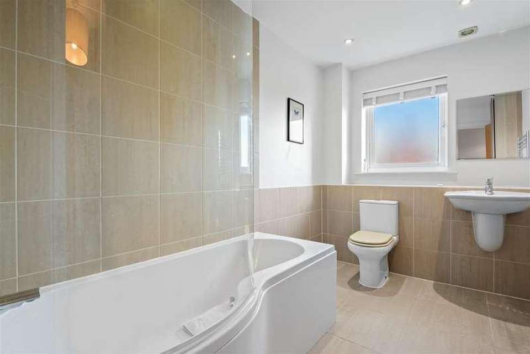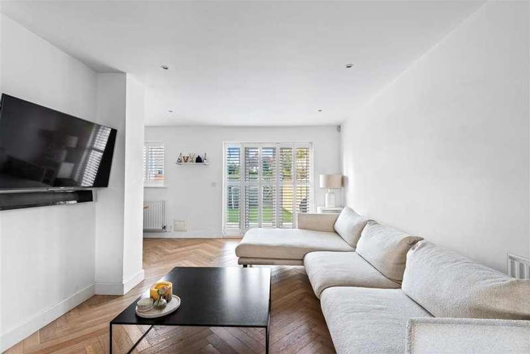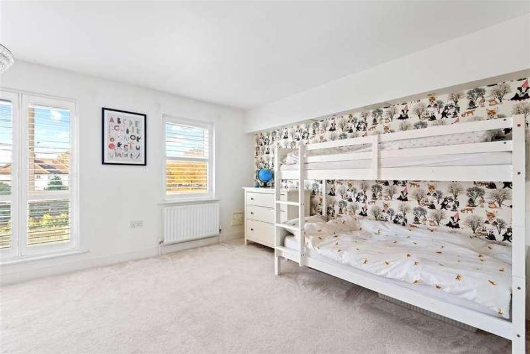3 bedroom terraced house for sale
Datchet, SL3terraced house
bedrooms
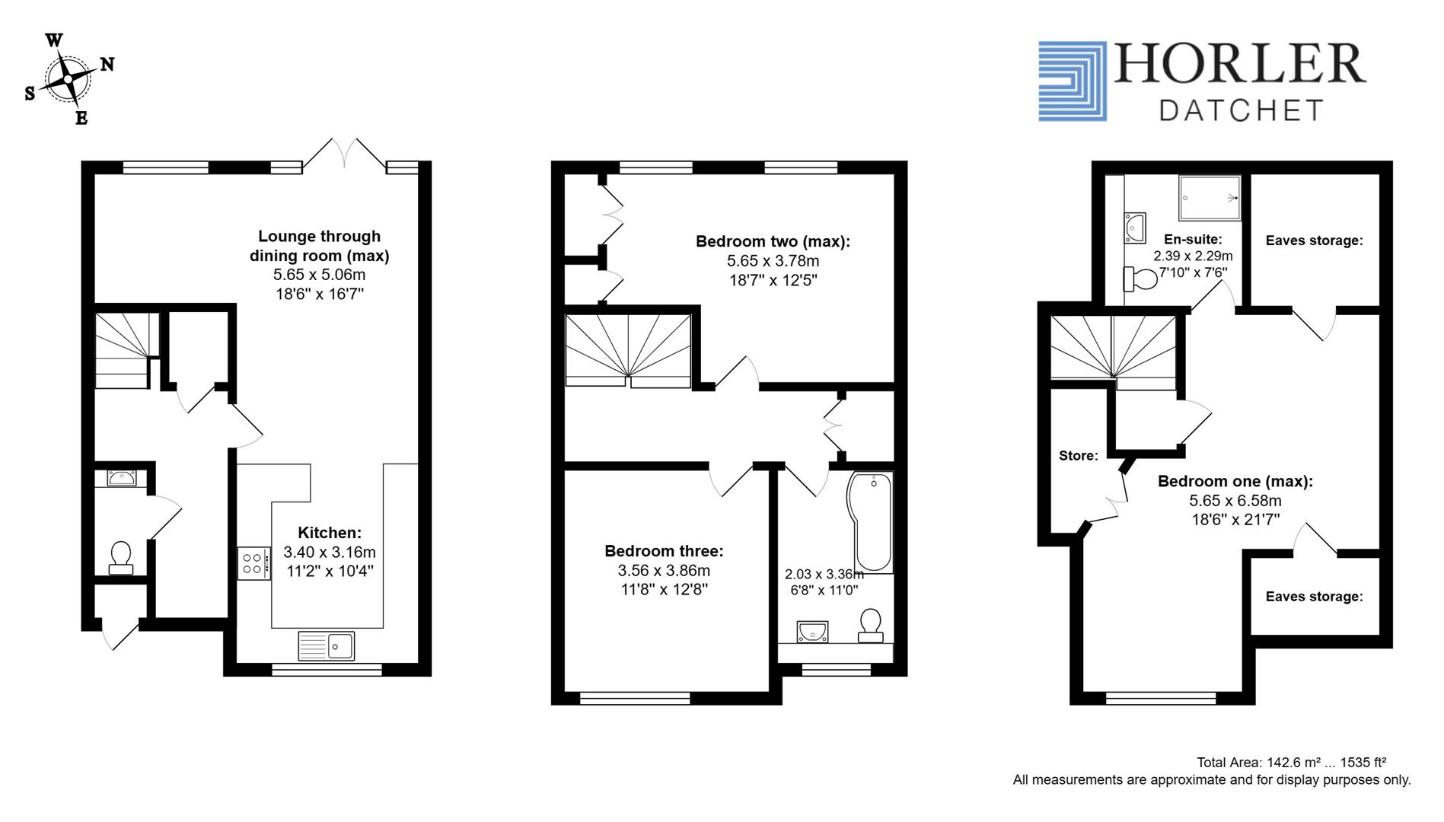
Property photos

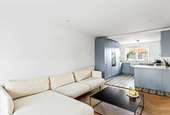
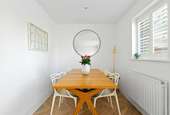
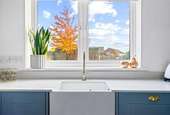
+20
Property description
Located in the centre of the Village is this immaculately presented and modern three DOUBLE bedroom terrace home that has been tastefully refurbished by the current owners and boasts a North-West facing rear garden and off road parking for two cars. The property is split over three floors offering great living accommodation throughout and benefits from open plan living through dining room and kitchen on the ground floor, two bathrooms, downstairs W.C and ample storage on all floors.Front of property:A completely paved driveway for two cars, storage cupboard, composite front door into:Entrance:A spacious entrance hall with herringbone wood flooring, radiator, storage cupboard underneath the stairs, stairs to first floor and doors into:Downstairs W.C:A two piece suite comprising of a low level W.C and wall mounted wash hand basin, extractor fan, tile flooring and partially tiled walls.Lounge through dining room:A contemporary 'L-shaped' room with herringbone wood flooring, windows and double patio doors over the rear aspect, radiator, TV, telephone and ample power points. Opening into:Kitchen:A modern kitchen with a range of eye and base level grey units with a complimentary stone work surface and upstands, inset sink with drainer, integral oven with a four ring hob and extractor fan above, integrated appliances including fridge/ freezer, washing machine and dish washer, small breakfast bar, window over the front aspect, tile flooring and tiled splash backs.Stairs to first floor landing:A spacious landing with ample space for home office, storage cupboard housing the hot water cylinder, radiator and doors into:Bedroom two:A double bedroom with a range of recessed fitted wardrobes, ample space for further freestanding furniture, two windows over the rear of the property, radiators, TV and power points.Bedroom three:A third double bedroom with a window over the front aspect, ample space for freestanding furniture, radiator, TV and power points.Family bathroom:A three piece bathroom suite comprising of a panel enclosed bath with shower and screen above, low level W.C, vanity wash hand basin with cupboards below, wall mounted fitted cupboards, frosted window over the front aspect, extractor fan, tiled flooring and partially tiled walls.Stairs to second floor landing:A small square landing with door into:Bedroom one:A great sized main bedroom with windows over the front aspect and ample space for freestanding furniture, two large eaves storage cupboards and a recessed double wardrobe with handing and shelving space, radiators, fitted shelving unit, TV and power points.En-suite:A three piece modern bathroom with a double shower cubicle with glass screens, vanity wash hand basin with cupboards below, low level W.C, wall mounted mirror, extractor fan, tiled flooring and partially tiled walls.Rear garden:An easy to maintain North-West facing rear garden with a paved patio directly behind the property, otherwise being mainly laid to lawn, garden shed at the rear and being timber fenced enclosed.General information:Tenure: FreeholdCouncil tax: Band E - ?1960paLegal note:**Although these particulars are thought to be materially correct, their accuracy cannot be guaranteed and they do not form part of any contract.**
Interested in this property?
Council tax
First listed
Over a month agoDatchet, SL3
Marketed by
Horler & Associates The Green,Slough,Berkshire,SL3 9BJCall agent on 01753 62 1234
Placebuzz mortgage repayment calculator
Monthly repayment
The Est. Mortgage is for a 25 years repayment mortgage based on a 10% deposit and a 5.5% annual interest. It is only intended as a guide. Make sure you obtain accurate figures from your lender before committing to any mortgage. Your home may be repossessed if you do not keep up repayments on a mortgage.
Datchet, SL3 - Streetview
DISCLAIMER: Property descriptions and related information displayed on this page are marketing materials provided by Horler & Associates. Placebuzz does not warrant or accept any responsibility for the accuracy or completeness of the property descriptions or related information provided here and they do not constitute property particulars. Please contact Horler & Associates for full details and further information.





