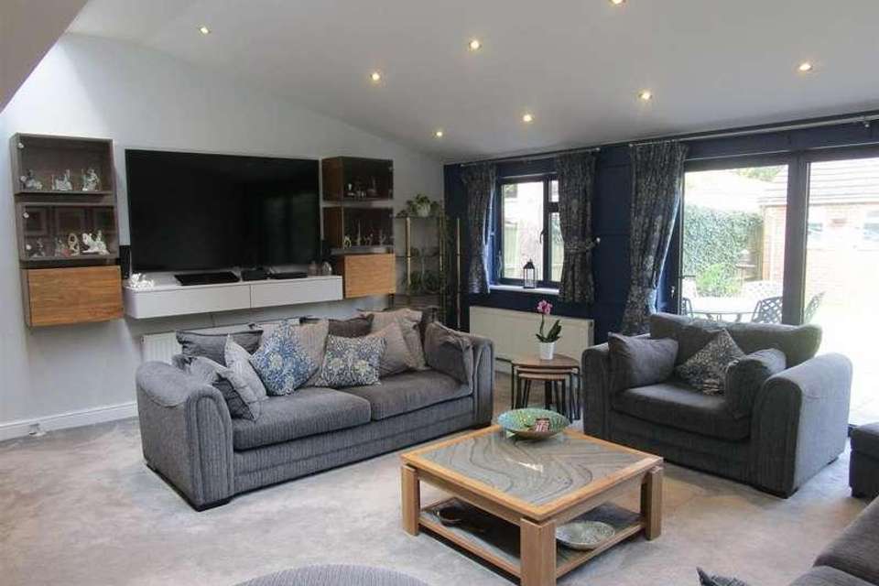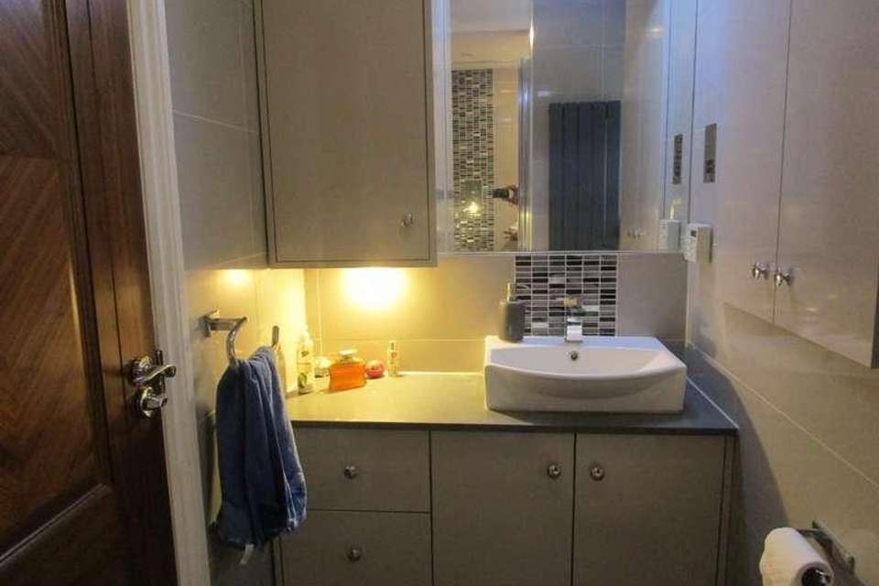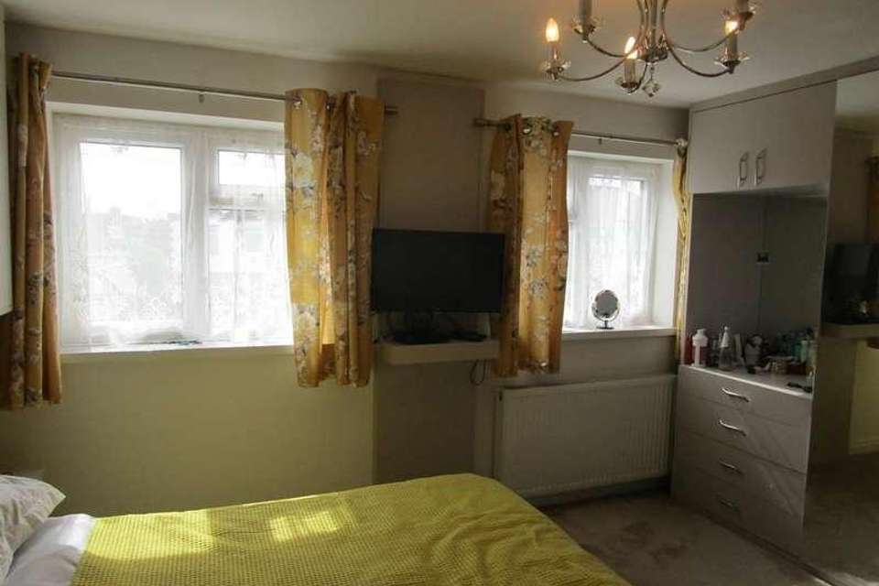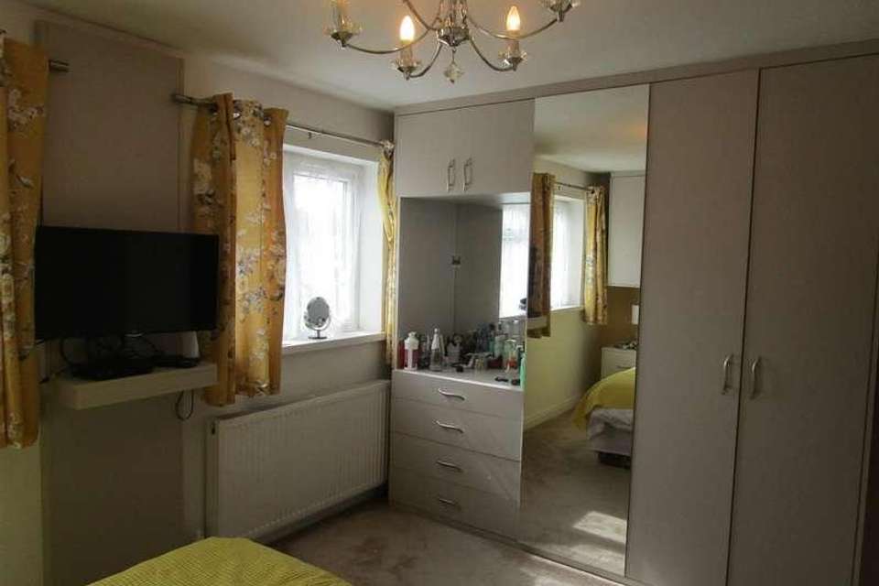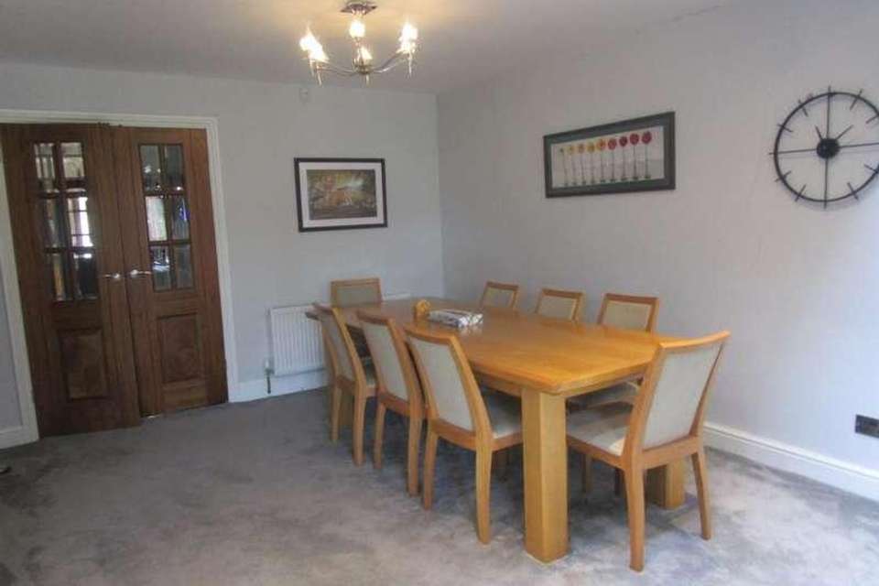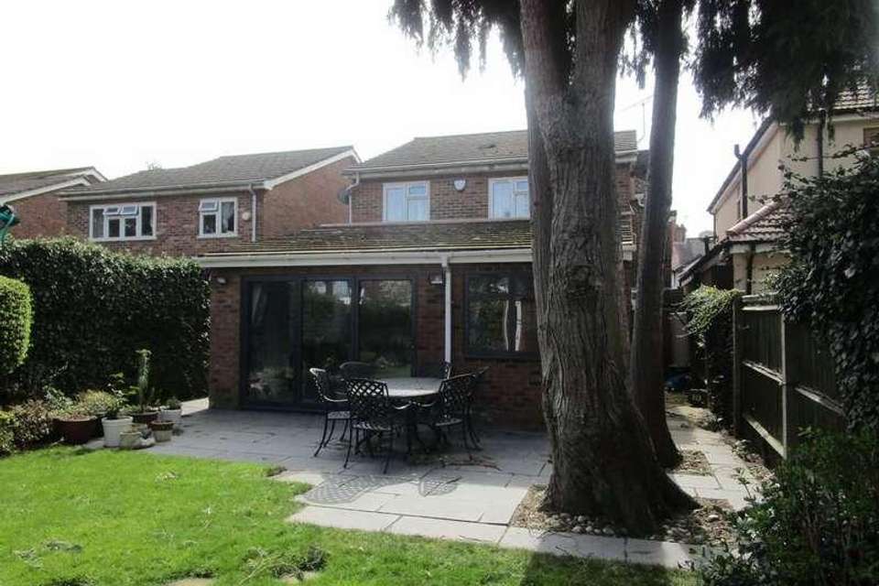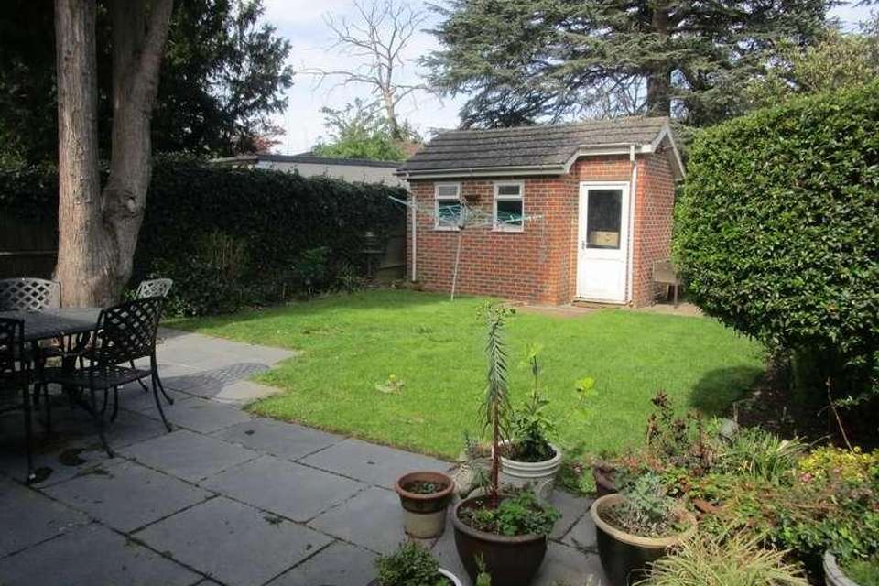5 bedroom detached house for sale
Norwood Green, UB2detached house
bedrooms
Property photos
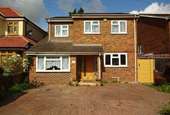
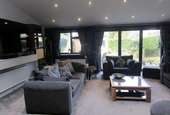
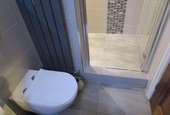
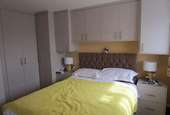
+7
Property description
A four/five bedroom extended detached family home situated in this popular residential location. The accommodation comprises on the ground floor lounge, reception/bedroom five, dining room, study, kitchen and shower room, on the first floor four bedrooms and family bathroom. Outside a rear garden with brick built shed and to the front own driveway providing off street parking for two cars.Enclosed PorchWood flooring, front door to...Entrance HallwayRadiator, wood flooring.Fitted Kitchen3.96m x 2.92m (13' x 9'7 )1 1/2 bowl sink unit with mixer tap and cupboard below, further range of wall and base units, built-in gas hob, oven and extractor hood, integrated dishwasher, plumbing for washing machine, part tiled walls and tiled flooring, radiator, door to side passage way.Shower RoomShower cubicle, low level w/c, hand wash basin with unit below, heated towel rail, cupboard housing Valliant boiler, extractor fan, fully tiled walls.Reception Room/Bedroom Five4.95m x 2.51m (16'3 x 8'3 )Radiator.Dining Room3.91m x 3.40m (12'10 x 11'2 )Open plan to lounge, radiator, door to study.Study3.56m x 2.39m (11'8 x 7'10 )RadiatorLounge3.35m x 5.92m (11' x 19'5 )French doors to rear garden, two radiator, two skylight windows, further windows.First Floor LandingAccess to loft space, airing cupboard.Bedroom One3.99m max x 4.27m max (13'1 max x 14' max)L'Shaped, fitted wardrobes, storage cupboardBedroom Two3.56m x 3.20m (11'8 x 10'6)Radiator, fitted wardrobes.Bedroom Three3.56m x 2.59m (11'8 x 8'6 )Radiator, fitted wardrobes.Bedroom Four2.77m x 1.98m (9'1 x 6'6 )Radiator, fitted wardrobes.Bathroom W/CPanel Enclosed bath with mixer tap, shower attachment and shower screen, low level w/c hand wash basin, tiled walls and flooring.OutsideRear Gardenover 15.24m (over 50')Laid to lawn area, concrete are and slab paved are, flower beds, tap, side passage leading to front garden, trees and brick built shed.Brick Built Shed2.44m x 4.27m (8' x 14')concrete flooring, pitched roof.FrontOff street parking.
Interested in this property?
Council tax
First listed
Over a month agoNorwood Green, UB2
Marketed by
Stamfords 28 Bath Road,Hounslow,Middlesex,TW3 3EBCall agent on 020 8572 2626
Placebuzz mortgage repayment calculator
Monthly repayment
The Est. Mortgage is for a 25 years repayment mortgage based on a 10% deposit and a 5.5% annual interest. It is only intended as a guide. Make sure you obtain accurate figures from your lender before committing to any mortgage. Your home may be repossessed if you do not keep up repayments on a mortgage.
Norwood Green, UB2 - Streetview
DISCLAIMER: Property descriptions and related information displayed on this page are marketing materials provided by Stamfords. Placebuzz does not warrant or accept any responsibility for the accuracy or completeness of the property descriptions or related information provided here and they do not constitute property particulars. Please contact Stamfords for full details and further information.





