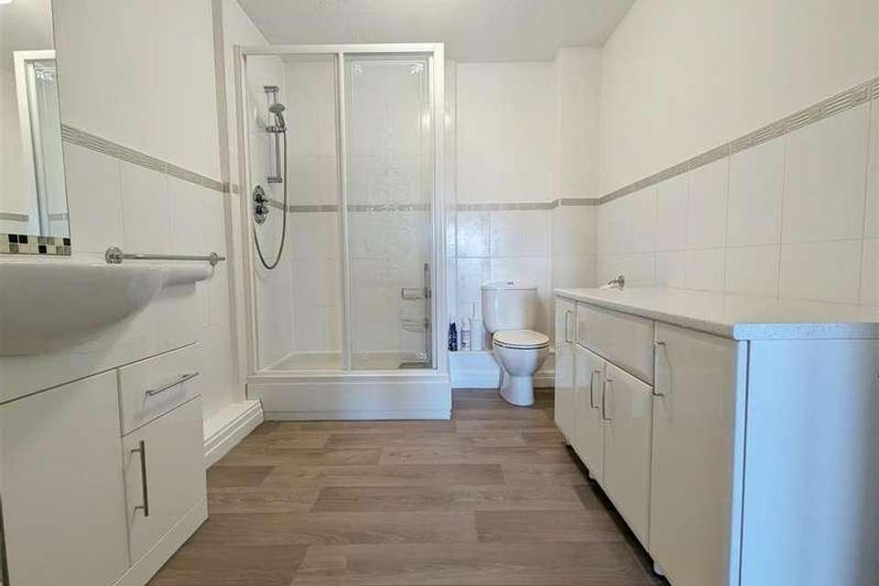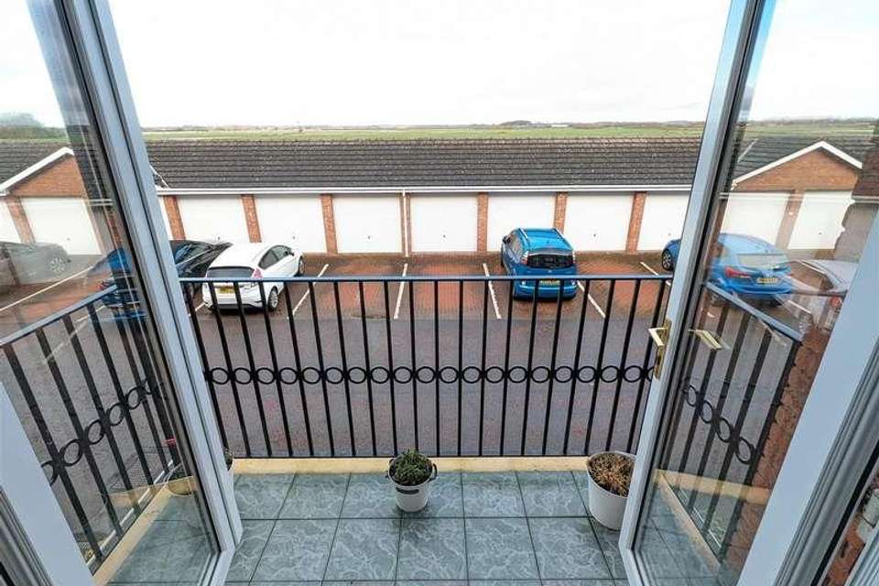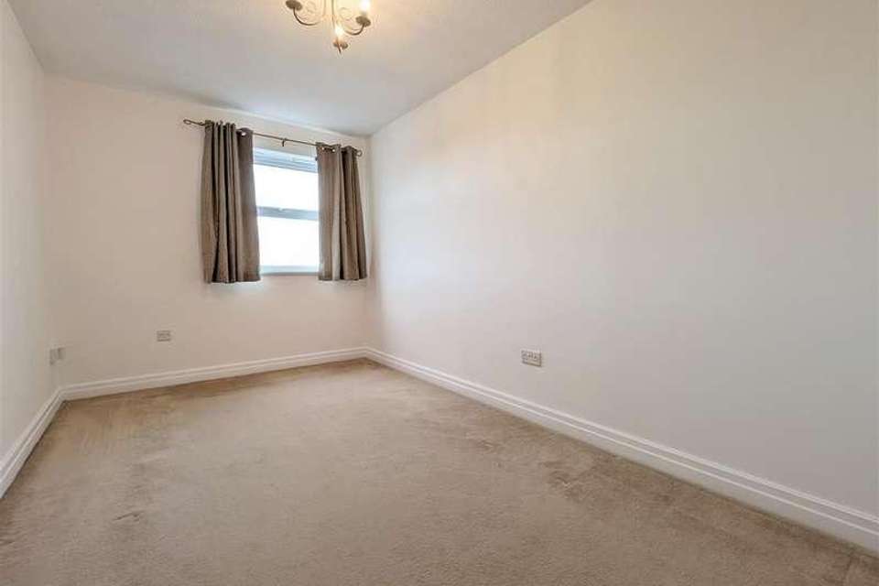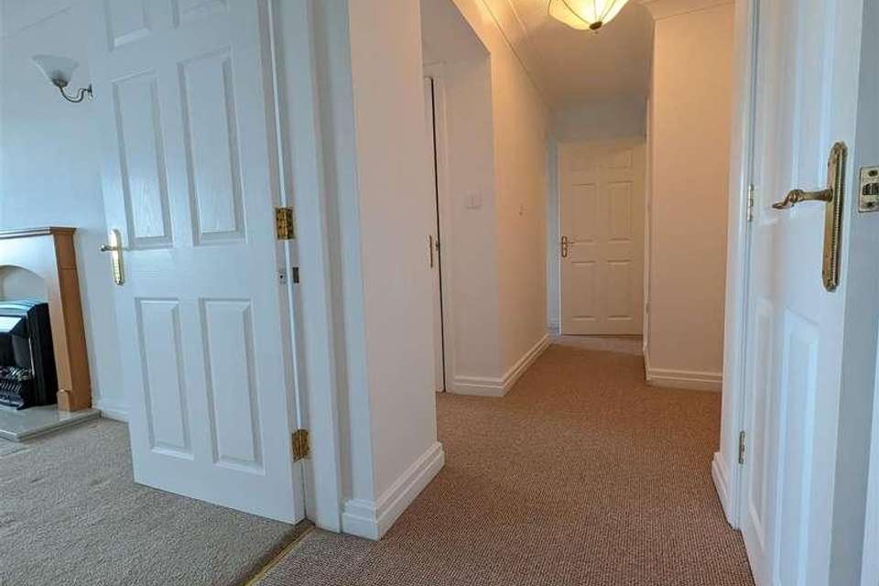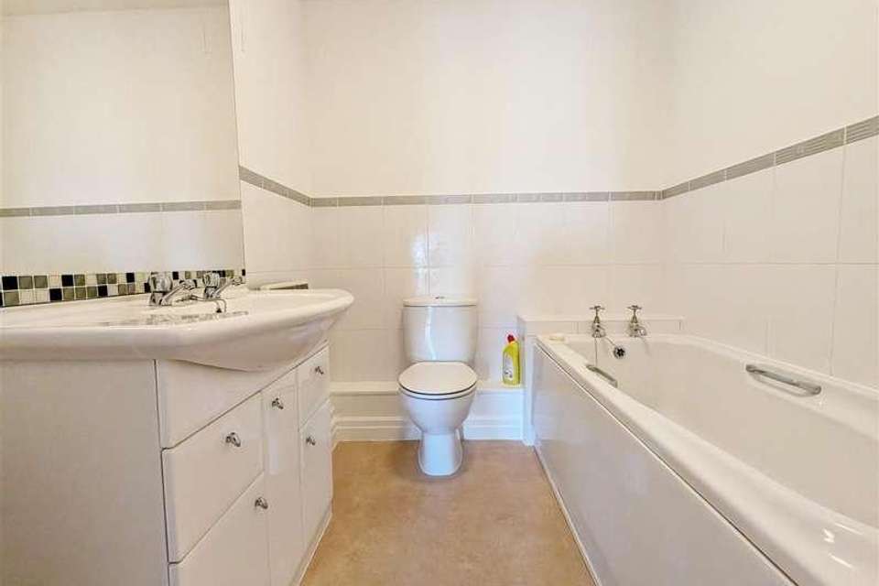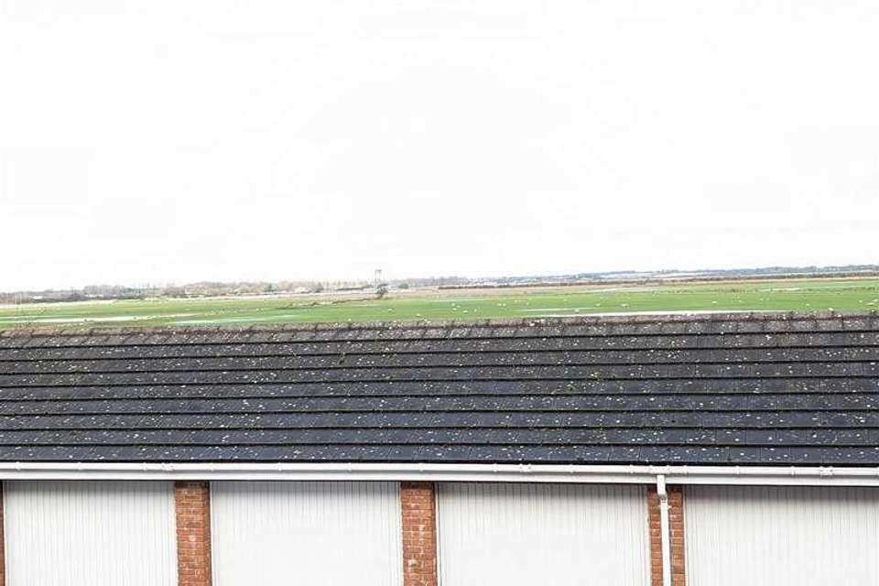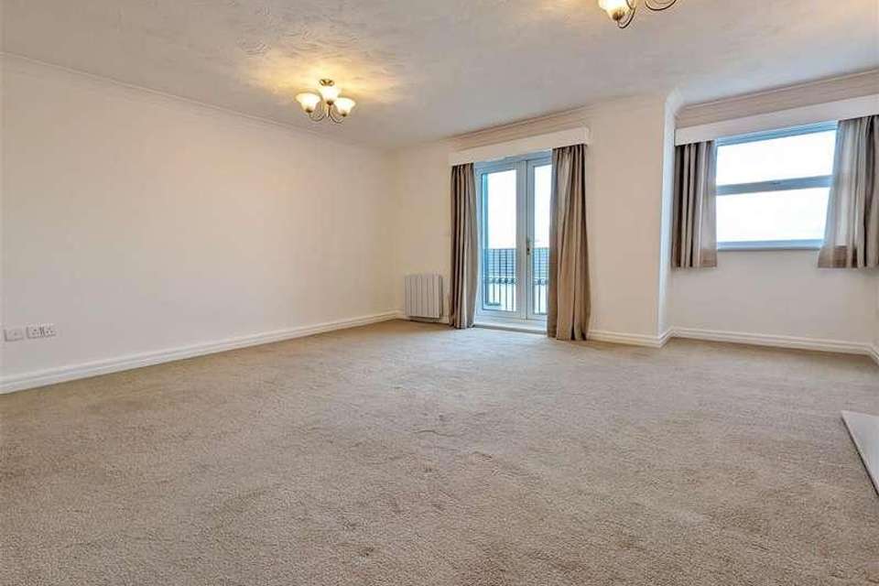2 bedroom flat for sale
Lytham, FY8flat
bedrooms
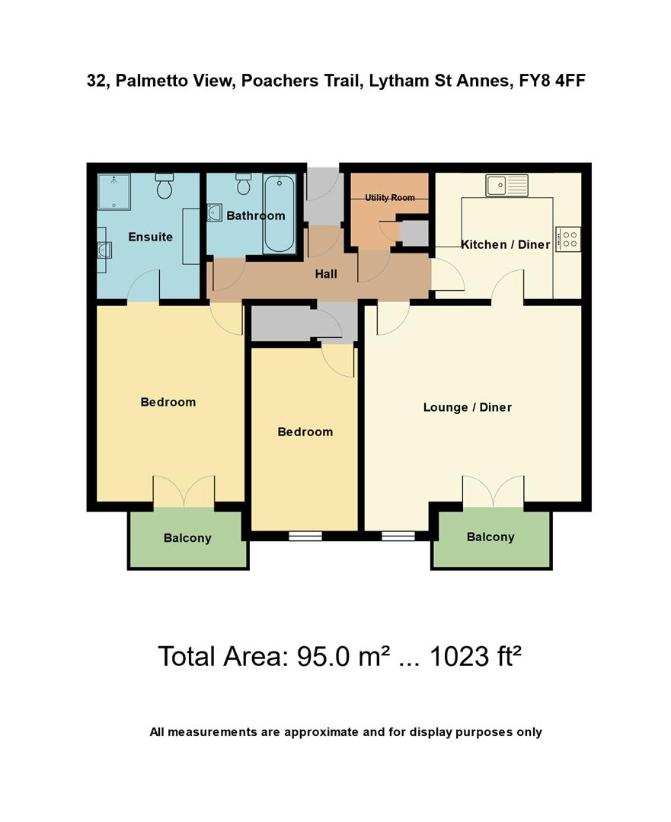
Property photos

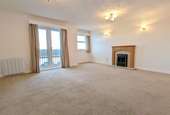
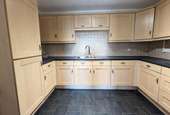

+9
Property description
This spacious well appointed two bedroom first floor apartment is situated in this small development of purpose built apartments known as 'Palmetto View'. Situated on the popular development, Cypress point built by well known local builders Kensington Developments in approx 2001. Conveniently situated between both Lytham and St Annes principal shopping facilities and only minutes from Ansdell's local shops on Woodlands Road and train station. Cypress Point is also within easy reach of a number of local Golf Courses. Internal viewing is strongly recommended. No onward chain.GROUND FLOORCOMMUNAL ENTRANCETastefully presented communal hallway with stairs and lift to the other floors. Security entry phone system. Additional rear entrance leading the garaging and parking spaces.FIRST FLOORVESTIBULE ENTRANCEApproached through outer door leading to the vestibule entrance. With wall mounted entry phone handset. Fitted mat. Ceiling light. Inner door opens to:CENTRAL HALLWAYWell appointed central hallway. Corniced ceiling. Newly fitted Ecostrand wifi enabled panel heater. Very useful built in cloaks/store cupboard with open shelving and light supply. High level circuit breaker fuse box.LOUNGE5.03m x 4.57m (16'6 x 15')Spacious and tastefully decorated lounge with approached from both the central hallway and adjoining kitchen. The focal point of the room is an electric fire standing on a marble hearth and matching back insert with polished wood over mantle. UPVC double glazed picture window with top opening light overlooks the rear elevation. uPVC double glazed, double opening French door overlooks and gives access onto the balcony with views of the open fields beyond. Television and satellite points. Corniced ceiling. Telephone point. Fitted wall lights and central ceiling light. Two newly fitted wifi enabled Ecostrad panel heaters.SUN BALCONYWrought iron balustrade and ceramic tiled floor. With views looking towards the rear garaging with rural views over the fields and Blackpool in the distance.KITCHEN3.30m x 2.92m (10'10 x 9'7)Excellent range of eye and low level fixture cupboards and drawers with roll topped working surface incorporating a one & a half bowl single drainer Leisure stainless steel sink unit with centre mixer tap. Integrated appliances comprise: four ring electric hob with illuminated extractor canopy above. AEG fan assisted electric oven and grill. Full size Indesit dishwasher. AEG Fridge/freezer. Part tiled walls. Dimplex wall mounted panel heater.UTILITY ROOMUseful separate Utility room approached from the central hallway. Fitted laminate working surface with splash back tiling. Space and plumbing for a washing machine and condensing tumble dryer. Overhead light and a ceiling extractor fan. Dimplex electric heater. Built in airing cupboard with hot water cylinder and open shelf above.BEDROOM SUITE ONE4.52m x 3.40m (14'10 x 11'2)Spacious double bedroom with uPVC double glazed, double opening doors overlooking and giving access onto the second balcony with rural views beyond. Corniced ceiling. Dimplex electric night storage heater. Excellent range of modern bedroom furniture. Centre ceiling light. Newly fitted wifi enabled Ecostrad panel heater.SECOND BALCONYSecond balcony with matching wrought iron balustrade and ceramic tiled floor. With views looking towards the rear garaging with rural views over the fields and Blackpool in the distance.EN SUITE SHOWER ROOM/WC3.00m x 2.29m (9'10 x 7'6)Three piece white suite comprises: step in shower compartment with a plumbed shower and sliding outer doors. Vanity wash hand basin set over useful cupboards and drawers together with mirror over and canopy downlights. The suite is completed by low level WC. Part ceramic tiled walls. Dimplex wall mounted panel heater. Useful fitted low level storage unit. Ceiling extractor fan.BEDROOM TWOSecond spacious double bedroom with uPVC double glazed window overlooks the rear of the development with top opening light. Dimplex wall mounted electric heater. Double telephone points.BATHROOM/WCThree piece white suite comprises: Panelled bath with a mixer taps. Mobelhaus vanity wash hand basin unit with cupboards and drawers below and mirror over with canopied lighting above and shaving socket. The suite is completed by a low level WC. Part ceramic tiled walls. Wall mounted Dimplex electric heater. Ceiling extractor fanCENTRAL HEATINGThe property enjoys the benefit of electric heating from a number of newly fitted Ecostrad panel heaters together with a number of Dimplex panel heaters.DOUBLE GLAZINGWhere previously described the windows have uPVC DOUBLE GLAZED units.GARAGE AND PARKINGThe apartment has an allocated numbered garage accessed from an up and over door. Power and light supplies connected. Directly in front of the garage is an allocated off road parking space.Near the garage block is a communal water tap for car washing etc.TENURE/COUNCIL TAXThe site of the property is held Leasehold for the residue term of 999 years subject to an annual ground rent of ?150. Council Tax Band DMAINTENANCEA management company has been formed to administer and control outgoing expenses to common parts at Palmetto View. A figure of ?147.52 per month is currently levied. There is also a Cypress Point management charge, ?43.35 per month is currently levied.NOTELettings are allowed (not holiday lets). Pets are not allowed.LOCATIONThis spacious well appointed two bedroom first floor apartment is situated in this small development of purpose built apartments known as 'Palmetto View'. Situated on the popular development, Cypress point built by well known local builders Kensington Developments in approx 2001. Conveniently situated between both Lytham and St Annes principal shopping facilities and only minutes from Ansdell's local shops on Woodlands Road and train station. Cypress Point is also within easy reach of a number of local Golf Courses. Internal viewing is strongly recommended. No onward chain.THE GUILDJohn Ardern & Company are proud to announce that we have been appointed as the only Estate Agent practice in the South Fylde to be appointed as members of 'The Guild of Property Professionals'. As well as a network of carefully chosen independent Estate Agents throughout the UK, we now have an associated London office, 121 Park Lane, Mayfair with our own dedicated telephone number: - 02074098367. Outside the office, there are four touch screens enabling interested clients to access all our displayed properties. The website address is www.guildproperty.co.uk.VIEWING THE PROPERTYStrictly by appointment through 'John Ardern & Company'.INTERNET & EMAIL ADDRESSAll properties being sold through John Ardern & Company can be accessed and full colour brochures printed in full, with coloured photographs, on the internet: www.johnardern.com, rightmove.com, onthemarket.com, Email Address: zoe@johnardern.comPROPERTY MISDESCRIPTION ACTJohn Ardern & Company for themselves and their clients declare that they have exercised all due diligence in the preparation of these details but can give no guarantee as to their veracity or correctness. Any electrical or other appliances included have not been tested, neither have drains, heating, plumbing and electrical installations. All purchasers are recommended to carry our their own investigations before contract. Details Prepared November 2023
Interested in this property?
Council tax
First listed
Over a month agoLytham, FY8
Marketed by
John Ardern & Company 6 Park Street,Lytham,Lancashire,FY8 5LUCall agent on 01253 795555
Placebuzz mortgage repayment calculator
Monthly repayment
The Est. Mortgage is for a 25 years repayment mortgage based on a 10% deposit and a 5.5% annual interest. It is only intended as a guide. Make sure you obtain accurate figures from your lender before committing to any mortgage. Your home may be repossessed if you do not keep up repayments on a mortgage.
Lytham, FY8 - Streetview
DISCLAIMER: Property descriptions and related information displayed on this page are marketing materials provided by John Ardern & Company. Placebuzz does not warrant or accept any responsibility for the accuracy or completeness of the property descriptions or related information provided here and they do not constitute property particulars. Please contact John Ardern & Company for full details and further information.




