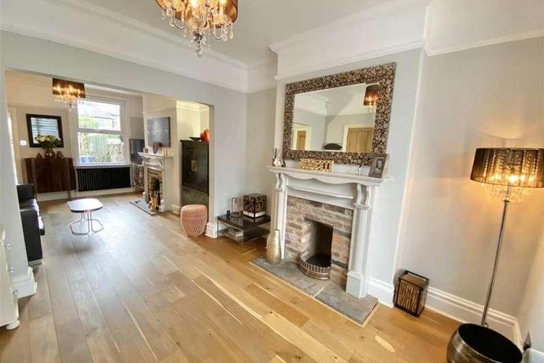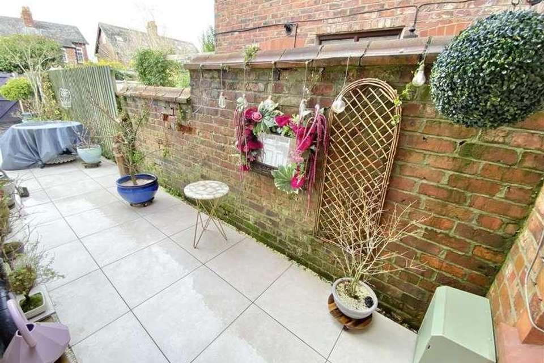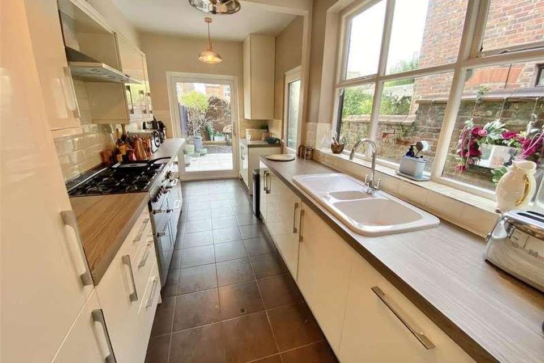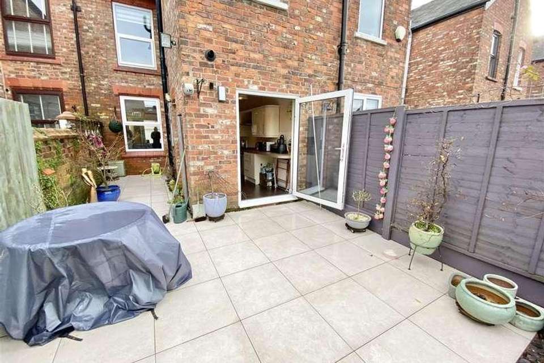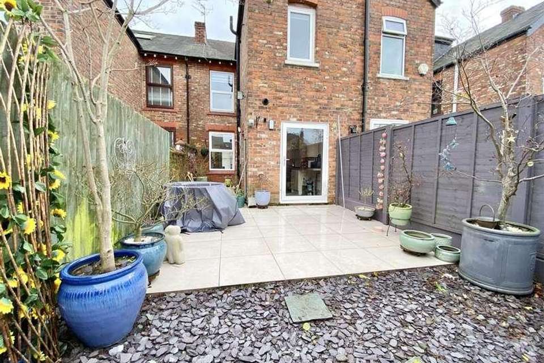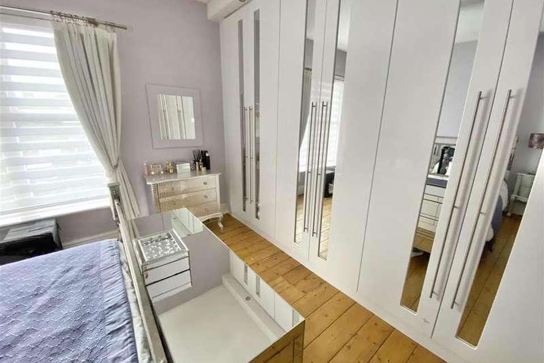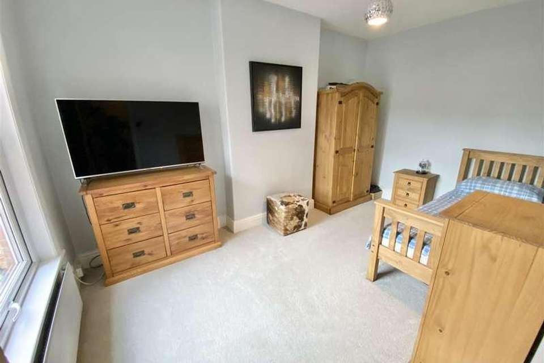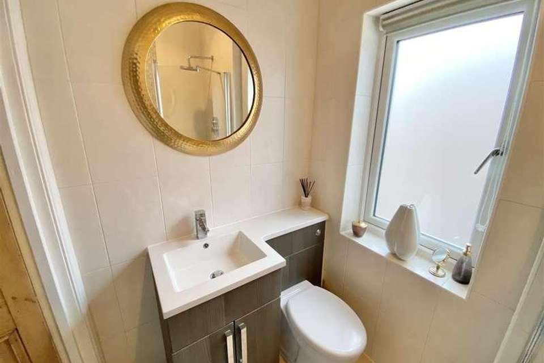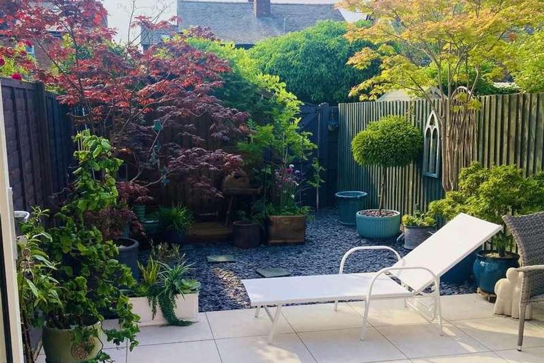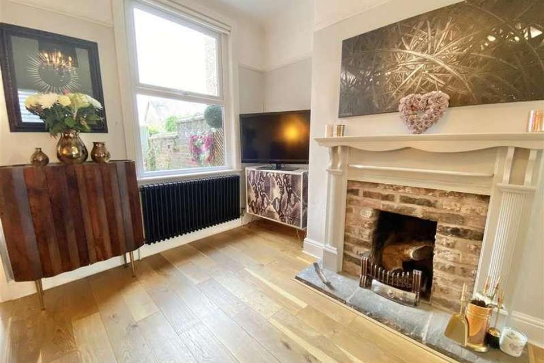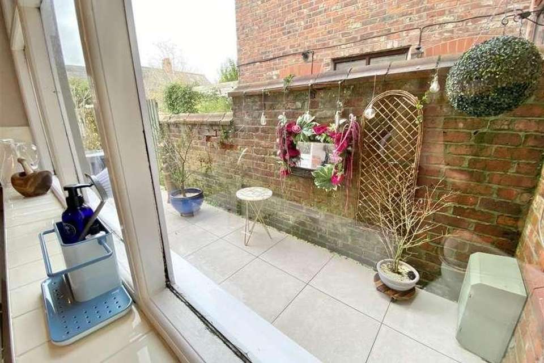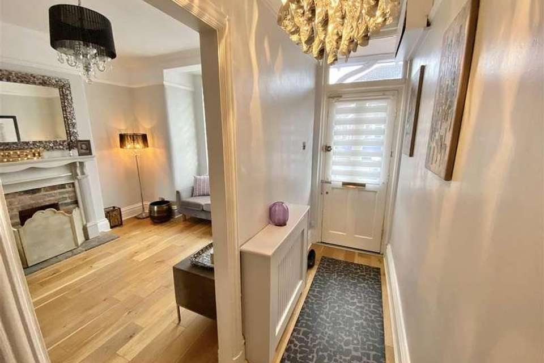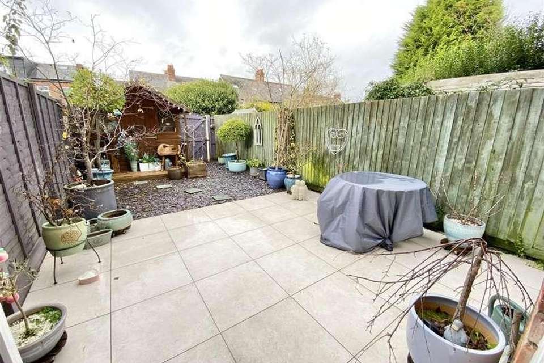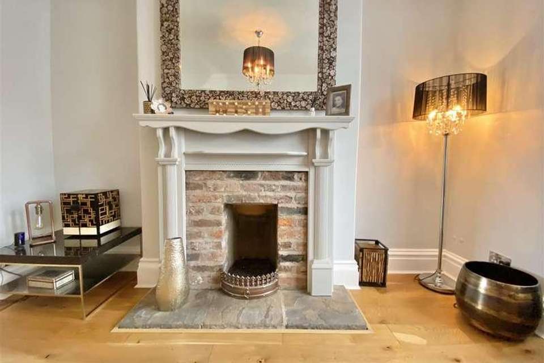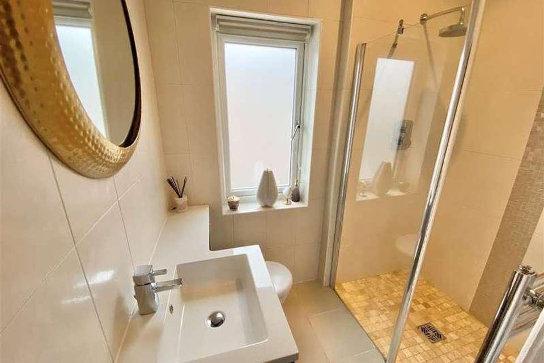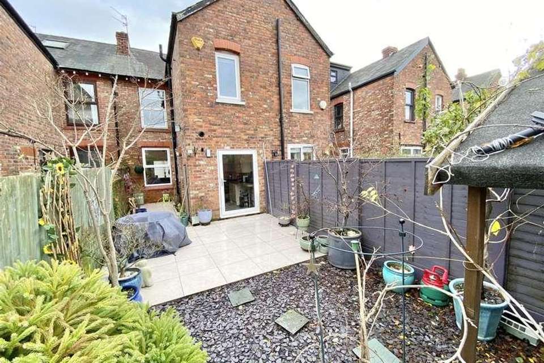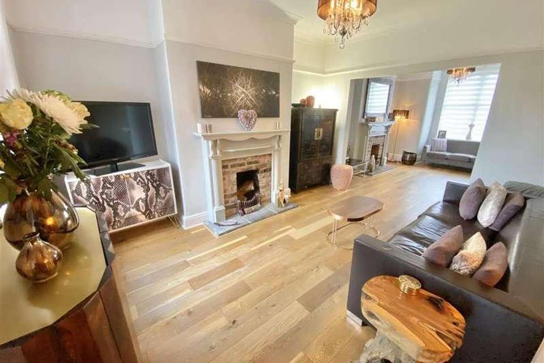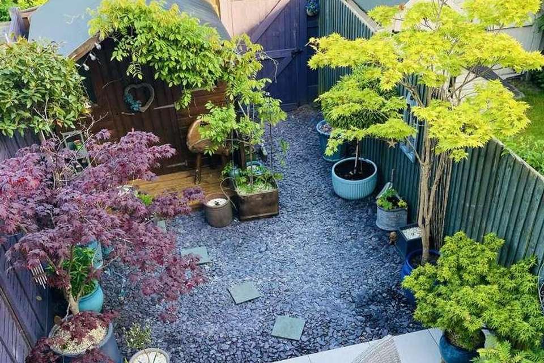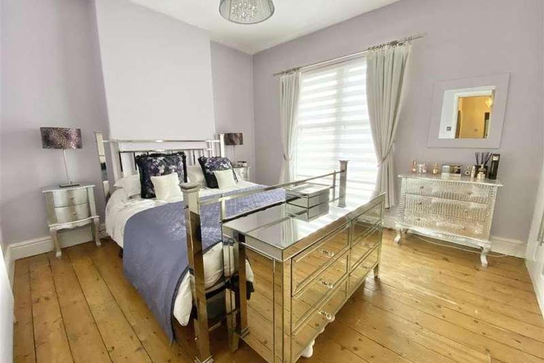3 bedroom terraced house for sale
Wilmslow, SK9terraced house
bedrooms
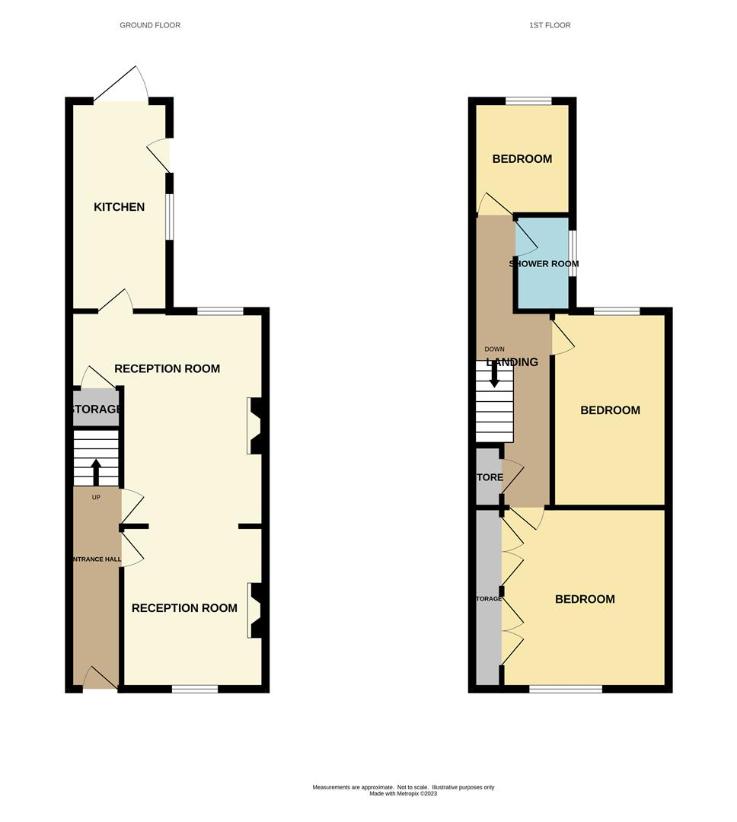
Property photos

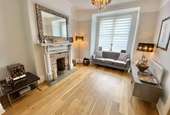
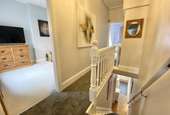
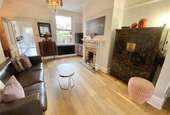
+19
Property description
A stunning Period three bedroom mid terrace property located within a highly desirable location and offering convenient access to Wilmslow town centre. The property is a short drive away from Wilmslow centre which offers a wide range of amenities, which include a number of local shopping facilities, bars, restaurants, local leisure centre and with Wilmslow train station offering a direct service to London Euston and Manchester City centre, the location caters for many different needs. Within a 10 minute drive away there are many additional amenities such as fitness centres, golf courses, Marks and Spencer and John Lewis. The property is well placed for easy access to the M56 for commuters to Manchester and the North West commercial centres and Manchester Airport is less than 20 minutes away. The property offers many Period features throughout and has been beautifully decorated and modernised, keeping and enhancing the features of this era. The property in brief comprises a small garden frontage with pathway leading to the traditional entrance door. Internally the property comprises a entrance hallway, a large open plan through living room diner with two separate and beautiful open fireplaces. There is a well proportioned kitchen which is fitted with a range of matching and stylish kitchen units. There is a very large, glazed picture patio door to the rear garden, providing a substantial source of natural light to the kitchen. To the first floor, there are three bedrooms and a stylish shower room. The principal bedroom has fitted wardrobes, providing additional storage and exposed, stripped and varnished traditional floorboards. To the rear of the property there is a charming garden which is enclosed having a patio area and an additional slate area with space for a timber shedEntrance HallwayEntrance door with inset glazed panels providing access to the internal entrance hallway. Access to the ground floor accommodation. Wooden flooring. Alarm control panel. Radiator.Living Room4.06m x 3.15m (13'4 x 10'4)Window to the front aspect. Feature open and working fireplace with traditional wooden surround and mantle with exposed brick inset and slate hearth. Wooden flooring. Wall mounted radiator. Picture rail. Large opening through to the additional reception room creating a sociable and airy spaceReception Room4.27m x 4.27m narrowing to 3.15m (14' x 14' narrowA further well proportioned reception room creating an open plan ground floor. Feature open and working fireplace with traditional wooden surround and mantle with exposed brick inset and slate hearth. Contemporary wall mounted radiator. Wooden flooring. UPVC double glazed window to the rear aspect, providing views to the rear garden. TV point. Under stairs storage cupboard. Access to the kitchenKitchen4.57m x 2.13m (15' x 7')The kitchen is fitted with a stylish and modern range of wall, base and drawer units with complementary roll top work surfaces. Incorporated within the work surface there is a 1 1/2 sink bowl and drainer unit with tiled splashback. The kitchen is fitted with an integrated fridge and separate freezer, washing machine and dishwasher. There is space for a range oven with integrated stainless steel extractor hood over. Window to the side aspect. Tiled flooring throughout. Large feature glazed picture patio door providing a substantial amount of natural light to enter the kitchen. UPVC double glazed door to the side aspect. Wall mounted gas combination boiler within a wall unitFirst Floor LandingStaircase with carpet runner and banister rail leading to the first floor landing. Spindled balustrade. Storage cupboard. Loft access. Access to the first floor accommodation.Bedroom One3.66m x 4.27m (12' x 14')A generously proportioned double bedroom with window to the front aspect. Fitted wardrobes providing storage and hanging space. Exposed and varnished floorboards. RadiatorBedroom Two4.27m x 2.74m (14' x 9')A further generously proportioned double bedroom with UPVC double glazed window to the rear aspect. Wall mounted radiator.Bedroom Three2.44m x 2.13m (8' x 7')UPVC double glazed window to the rear aspect. Wall mounted radiator.Shower RoomA stylish and modern shower room comprising a low level WC, wash hand basin within a vanity storage unit. Large shower area with glazed shower screen and mains shower fittings. Wall mounted heated towel rail. Tiling to the walls. Tiling to the floor. UPVC double glazed window to the side aspect.OUTSIDETo the rear of the property the garden is enclosed being fenced. Access gate to the rear passageway. The garden is low maintenance in design with a large patio area for external dining and a separate slated area with hardstanding for a timber shed.
Council tax
First listed
2 weeks agoWilmslow, SK9
Placebuzz mortgage repayment calculator
Monthly repayment
The Est. Mortgage is for a 25 years repayment mortgage based on a 10% deposit and a 5.5% annual interest. It is only intended as a guide. Make sure you obtain accurate figures from your lender before committing to any mortgage. Your home may be repossessed if you do not keep up repayments on a mortgage.
Wilmslow, SK9 - Streetview
DISCLAIMER: Property descriptions and related information displayed on this page are marketing materials provided by Jordan Fishwick. Placebuzz does not warrant or accept any responsibility for the accuracy or completeness of the property descriptions or related information provided here and they do not constitute property particulars. Please contact Jordan Fishwick for full details and further information.





