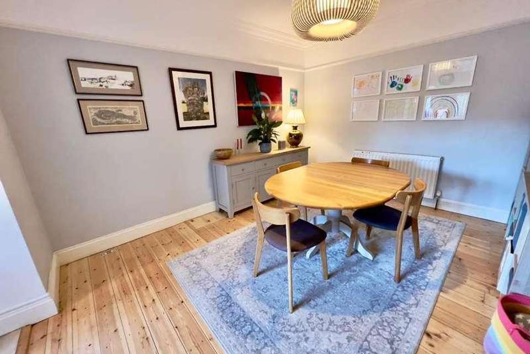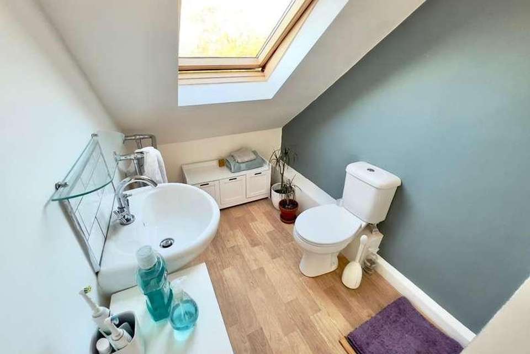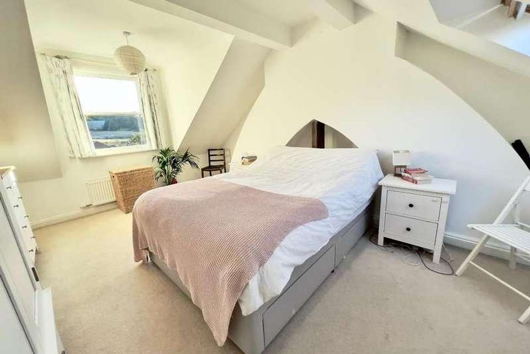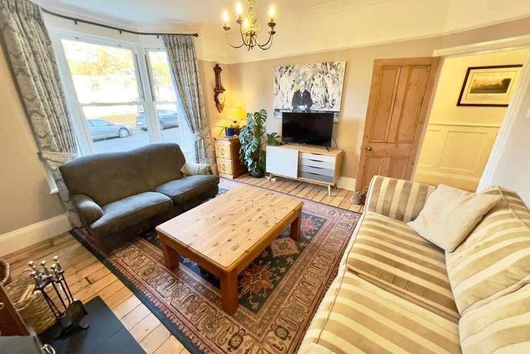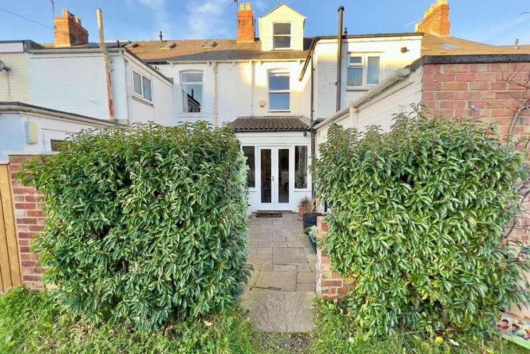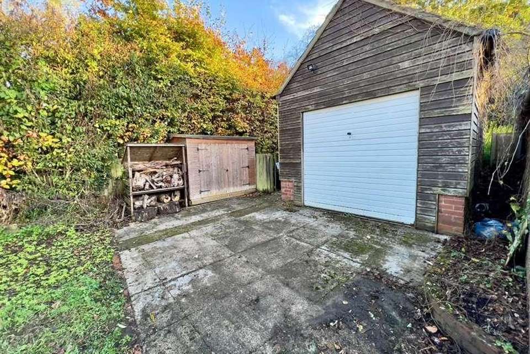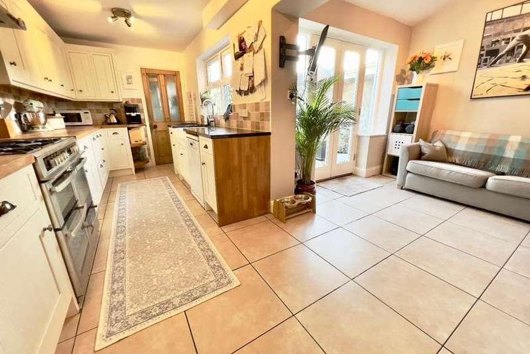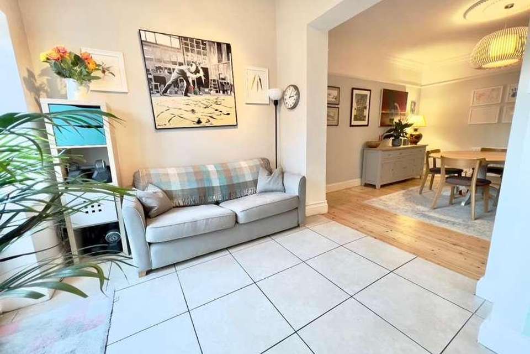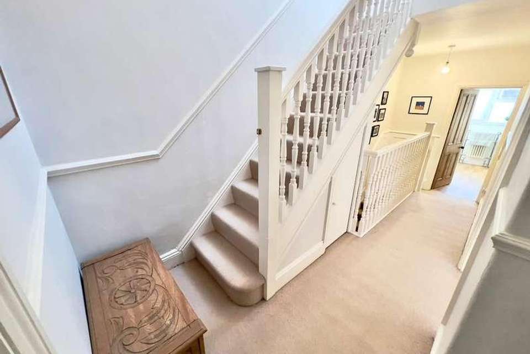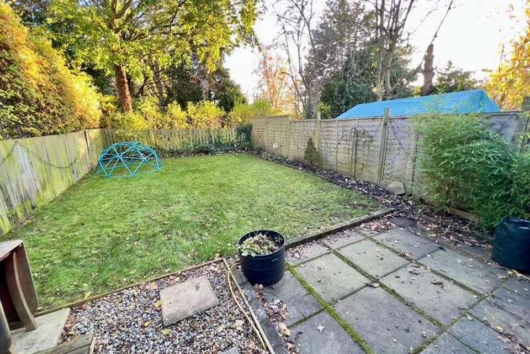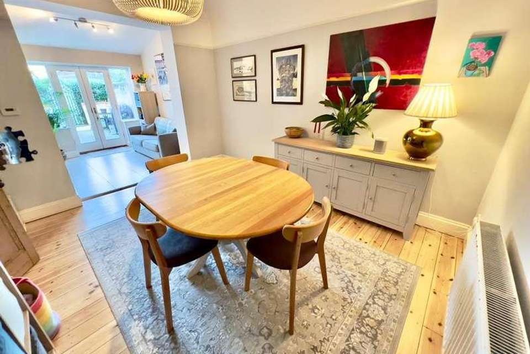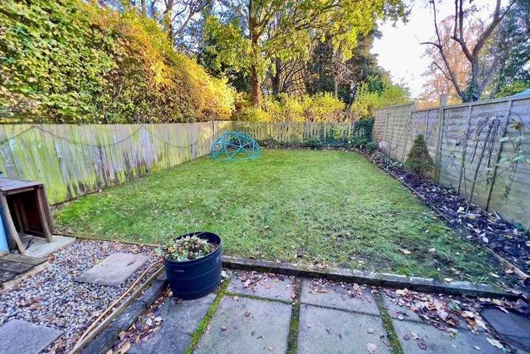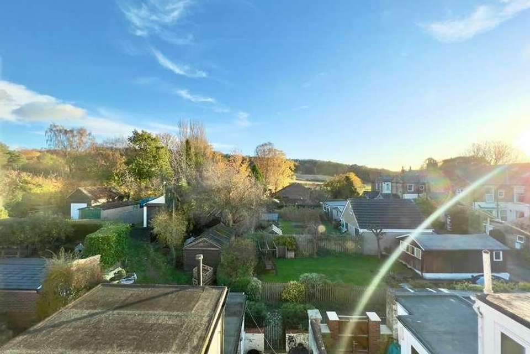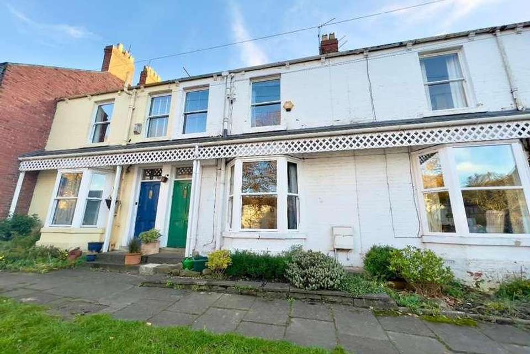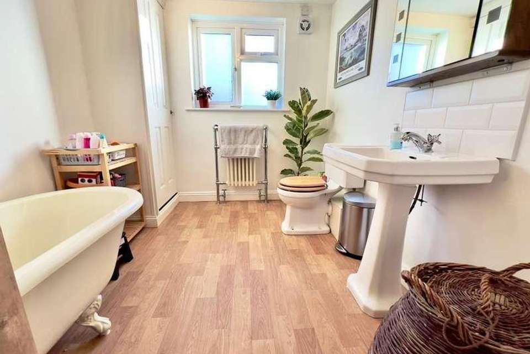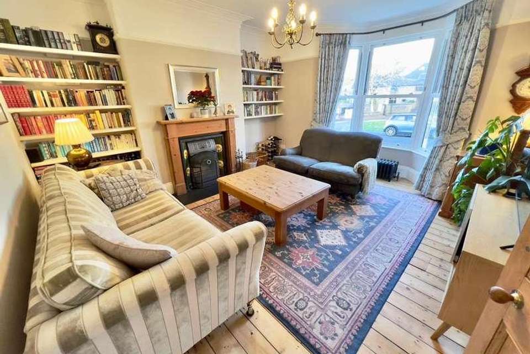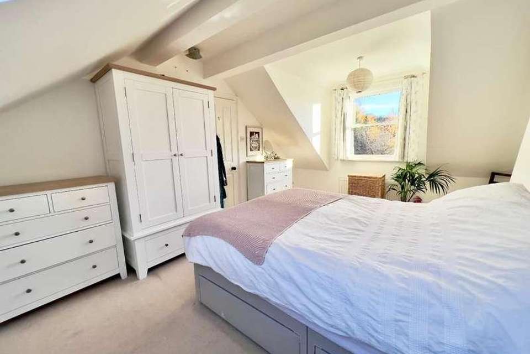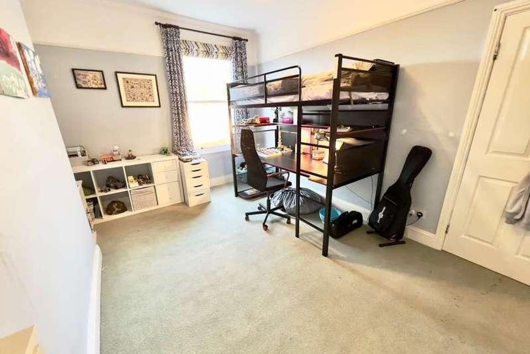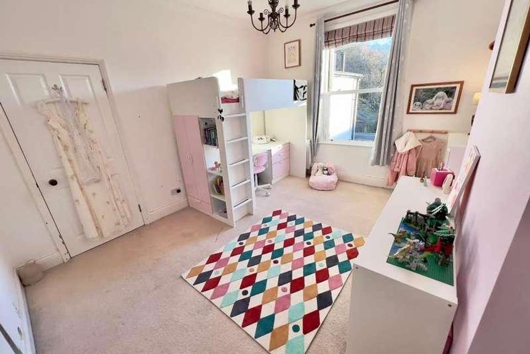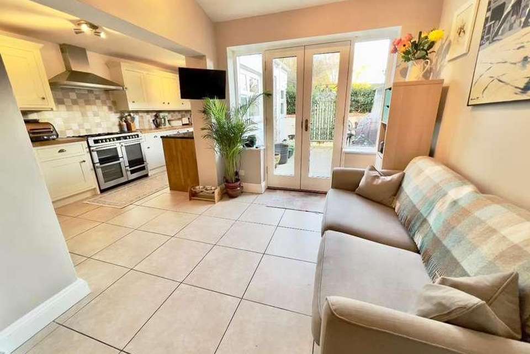4 bedroom terraced house for sale
Durham, DH1terraced house
bedrooms
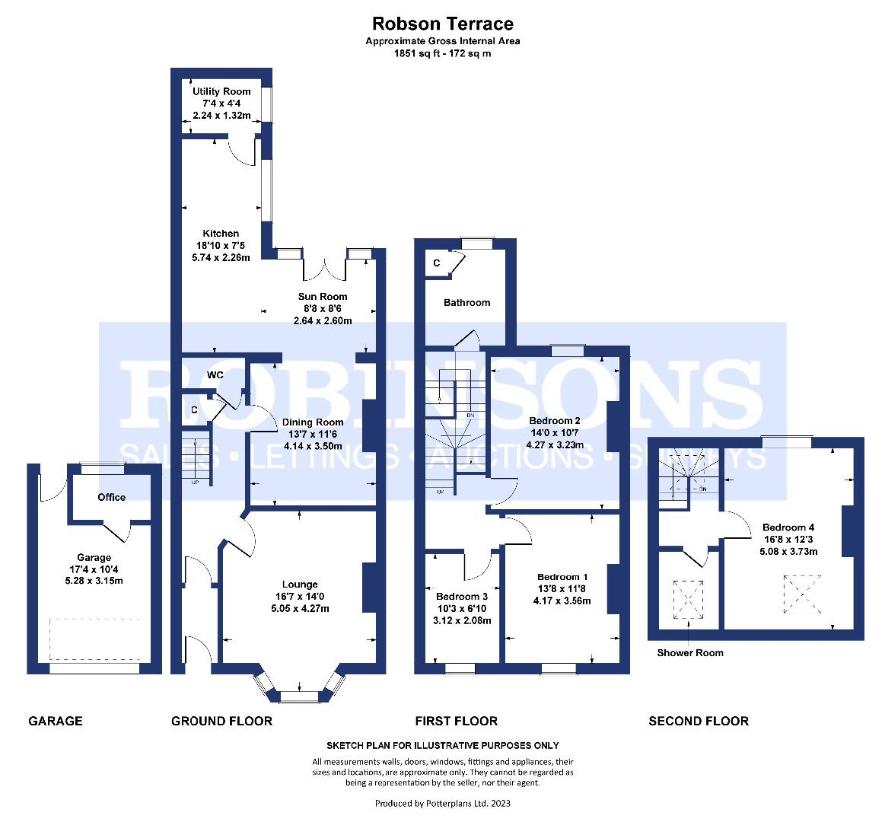
Property photos

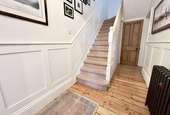
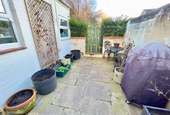
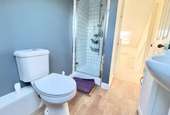
+22
Property description
The property has undergone some meticulous upgrading that seamlessly blends its period charm with modern conveniences, resulting in a stunning family residence featuring an appealing layout. Upon entering, you are greeted by an inviting entrance hallway adorned with stripped wooden flooring, leading to the first floor via a staircase with a bannister and period spindles. On the ground floor, you'll find a cloakroom, a spacious lounge featuring a bay window at the front, adorned with elegant moulded cornice and a ceiling rose. The dining room seamlessly opens up to a charming glazed sunroom, which provides access to the well-appointed kitchen and useful utility room.Moving to the first floor, you'll discover three bedrooms, along with a generously sized family bathroom. Ascending to the second floor, a spacious master bedroom and a separate shower room await.The property also boasts outdoor spaces, including an enclosed courtyard type garden, a detached garage with parking along the rear lane, and a fenced-in lawned garden offering a high degree of privacy with the added benefit of a southerly aspect.Robson Terrace is a lovely tree lined street within Shincliffe Village, which historically is a highly regarded and sought after location. Occupying a peaceful picturesque setting, whilst being on the doorstep to the City centre, and access to major road links like the A1(M) & A19 north and south, and an array of countryside with riverside walks. Local amenities in the village include the well regarded Rose Tree and Seven Stars public houses/restaurants, a church with a local community centre and a well equipped garden centre with caf?. The surrounding countryside offers many miles of trails for walking, riding, and cycling through woodland, fields and along the banks of the river Wear. Durham City offers a great mix of history, culture, shops, bars, and restaurants.GROUND FLOOREntrance VestibuleInviting HallwayLounge5.05m x 4.27m (16'7 x 14'0)WCDining Room4.14m x 3.51m (13'7 x 11'6)Sun Room2.64m x 2.59m (8'8 x 8'6)Kitchen5.74m x 2.26m (18'10 x 7'5)Utility Room2.24m x 1.32m (7'4 x 4'4)FIRST FLOORBedroom4.17m x 3.56m (13'8 x 11'8)Bedroom4.27m x 3.23m (14'0 x 10'7)Bedroom3.12m x 2.08m (10'3 x 6'10)Bathroom/WCSECOND FLOORBedroom5.08m x 3.73m (16'8 x 12'3)Bathroom/WCGarage5.28m x 3.15m (17'4 x 10'4)Agents NotesElectricity Supply: MainsWater Supply: MainsSewerage: MainsHeating: Gas Central HeatingBroadband: Basic 4 Mbps, Superfast 77 Mbps, Ultrafast 9000 MbpsMobile Signal/Coverage: Good/AverageTenure: FreeholdCouncil Tax: Durham County Council, Band D - Approx. ?2316paEnergy Rating: DDisclaimer: The preceding details have been sourced from the seller and OnTheMarket.com. Verification and clarification of this information, along with any further details concerning Material Information parts A, B & C, should be sought from a legal representative or appropriate authorities. Robinsons cannot accept liability for any information provided.
Council tax
First listed
Over a month agoDurham, DH1
Placebuzz mortgage repayment calculator
Monthly repayment
The Est. Mortgage is for a 25 years repayment mortgage based on a 10% deposit and a 5.5% annual interest. It is only intended as a guide. Make sure you obtain accurate figures from your lender before committing to any mortgage. Your home may be repossessed if you do not keep up repayments on a mortgage.
Durham, DH1 - Streetview
DISCLAIMER: Property descriptions and related information displayed on this page are marketing materials provided by Robinsons. Placebuzz does not warrant or accept any responsibility for the accuracy or completeness of the property descriptions or related information provided here and they do not constitute property particulars. Please contact Robinsons for full details and further information.





