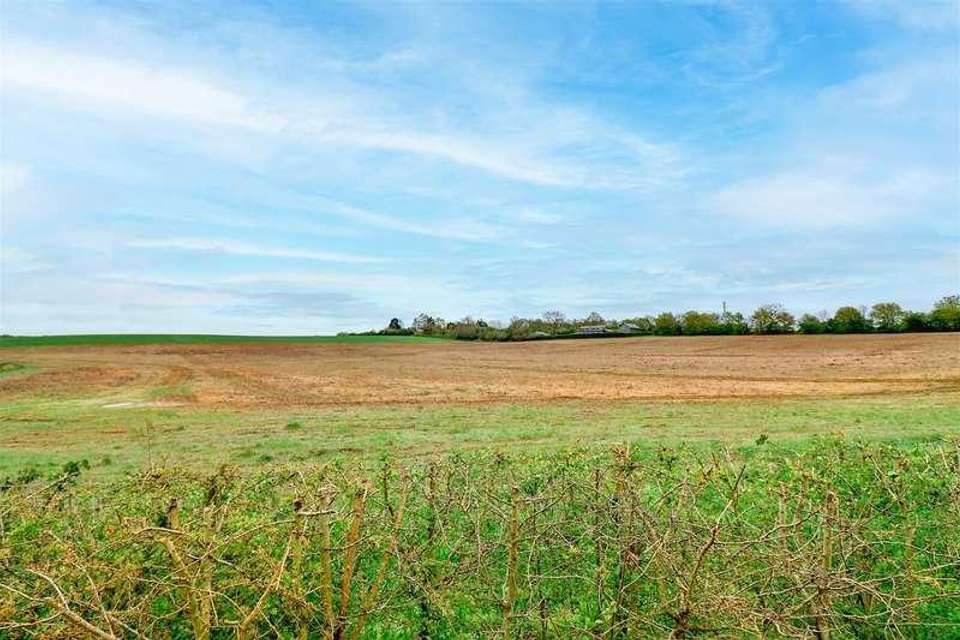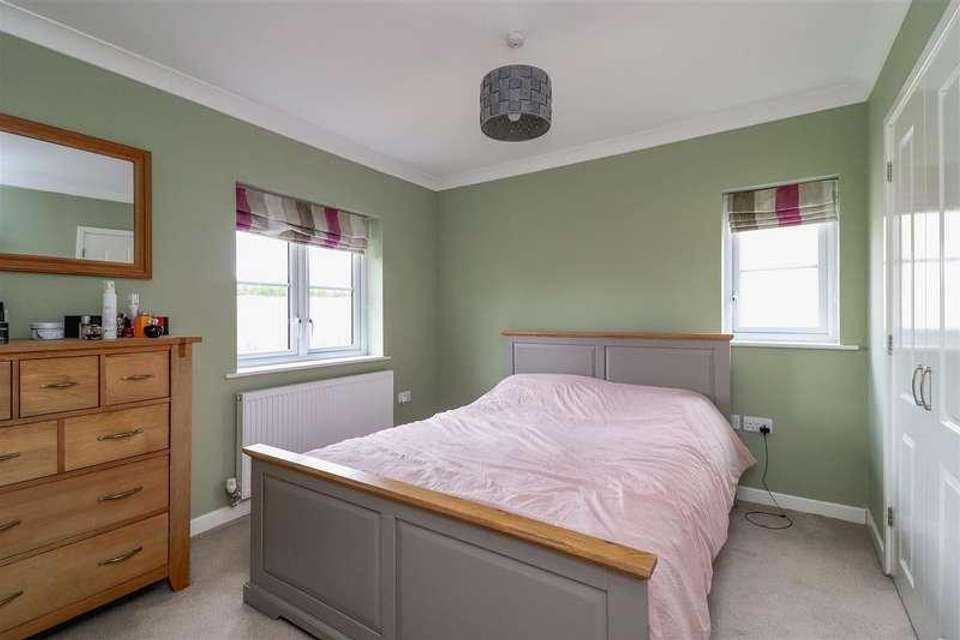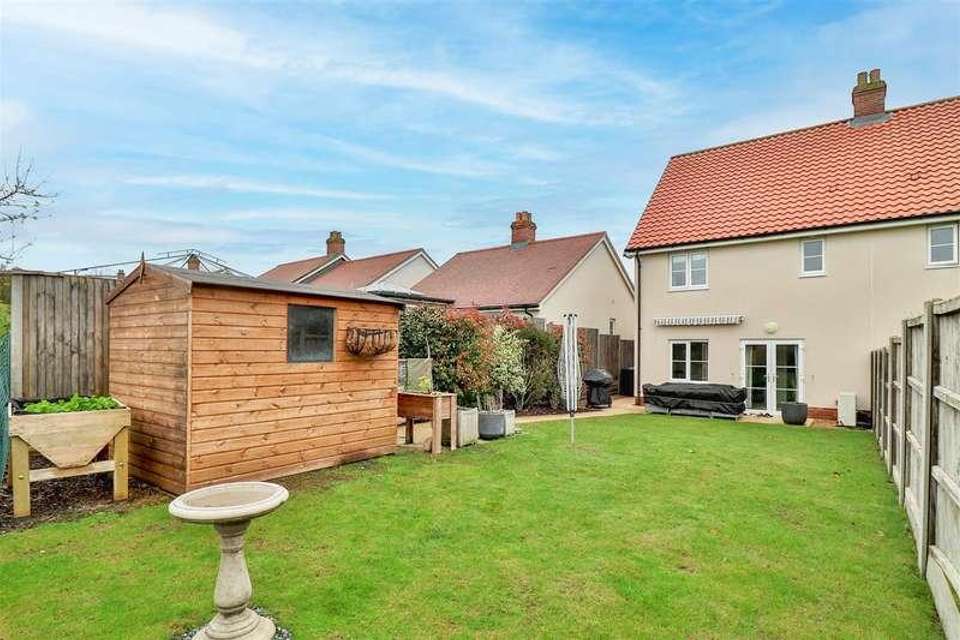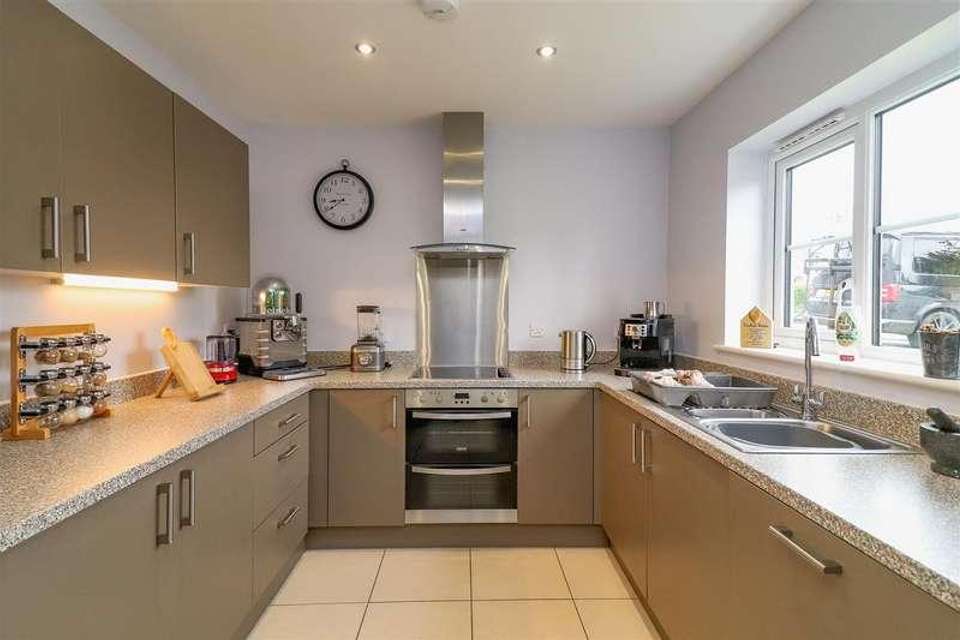3 bedroom semi-detached house for sale
Sudbury, CO10semi-detached house
bedrooms
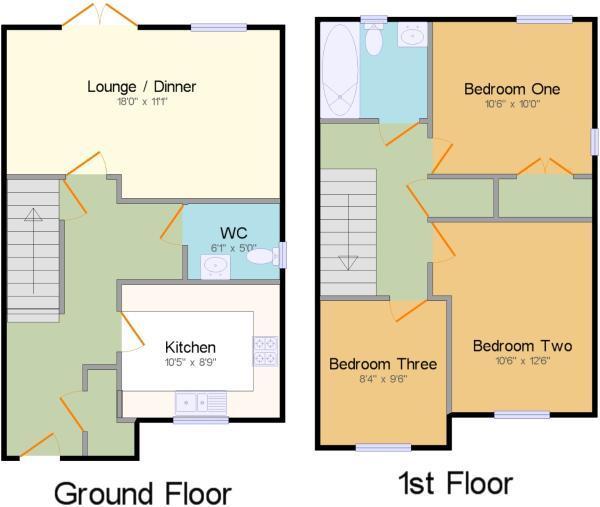
Property photos


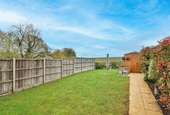

+6
Property description
A beautifully presented three bedroom semi-detached house providing well appointed living accommodation, including rear gardens with countryside views and off road parking. All located in the desirable village of Boxford. Upon entering the property, there is a spacious hallway with a staircase rising to the first floor, two built-in storage cupboards and doors to the kitchen, cloakroom and generously sized living/dining room, which is decorated in neutral tones and benefits from large windows, providing plenty of natural light with LED spotlighting, a window to the rear and French doors overlooking and leading out to the same.The fully fitted kitchen has a window to the front offering views over meadowland and features modern integrated appliances including; Zanussi oven with four burner hob and extractor above, dishwasher, washing machine and fridge/freezer. The kitchen also benefits from plenty of work surfaces with cupboards and drawers below. The cloakroom has a window to the side and comprises a wc and wash basin.On the first floor, there are three well-proportioned bedrooms. Bedroom 1 has dual aspect windows to the side and rear offering far reaching countryside views and benefits from built-in wardrobes. Bedrooms 2 and 3 both have windows to the front overlooking meadowland. The bathroom is modern and stylish with a window to the rear and a white suite comprising a panelled bath with shower attachment, w/c and wash basin.Outside, to the front, there is a driveway providing two off road parking spaces with a pathway leading to front door and side access to the rear garden. To the rear, the gardens are laid primarily to lawn with a paved terrace area and awning, together with a pathway leading to a garden shed and an air source heat pump. All bounded by a mixture of close boarded fencing and hedging and offering far reaching countryside views.Guide Price - ?335,000ON THE GROUND FLOOREntrance HallwayKitchen3.18m x 2.67m (10'5 x 8'9)Ground Floor CloakroomSitting/Dining Room5.49m x 3.38m (18 x 11'1)ON THE FIRST FLOORLandingBedroom 13.20m x 3.05m (10'6 x 10)Bedroom 23.81m x 3.20m (12'6 x 10'6)Bedroom 32.90m x 2.54m (9'6 x 8'4)Bathroom
Interested in this property?
Council tax
First listed
Over a month agoSudbury, CO10
Marketed by
Frost & Partners 62 High Street,Hadleigh,Ipswich,IP7 5EFCall agent on 01473 823456
Placebuzz mortgage repayment calculator
Monthly repayment
The Est. Mortgage is for a 25 years repayment mortgage based on a 10% deposit and a 5.5% annual interest. It is only intended as a guide. Make sure you obtain accurate figures from your lender before committing to any mortgage. Your home may be repossessed if you do not keep up repayments on a mortgage.
Sudbury, CO10 - Streetview
DISCLAIMER: Property descriptions and related information displayed on this page are marketing materials provided by Frost & Partners. Placebuzz does not warrant or accept any responsibility for the accuracy or completeness of the property descriptions or related information provided here and they do not constitute property particulars. Please contact Frost & Partners for full details and further information.


