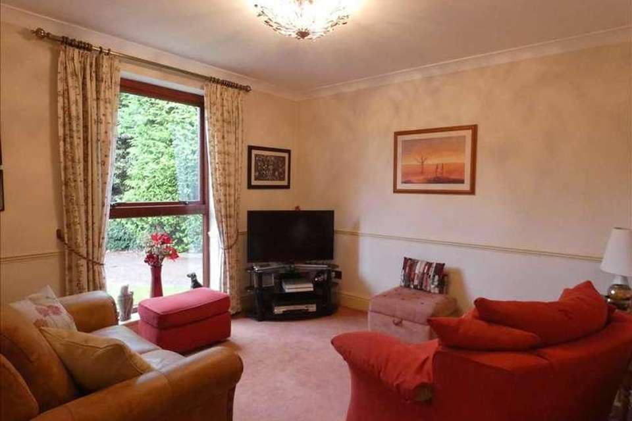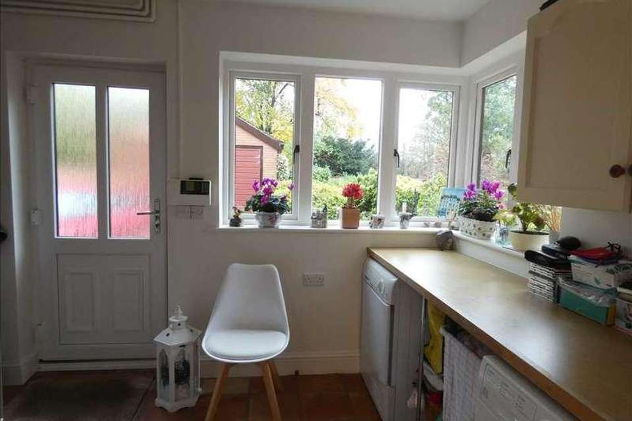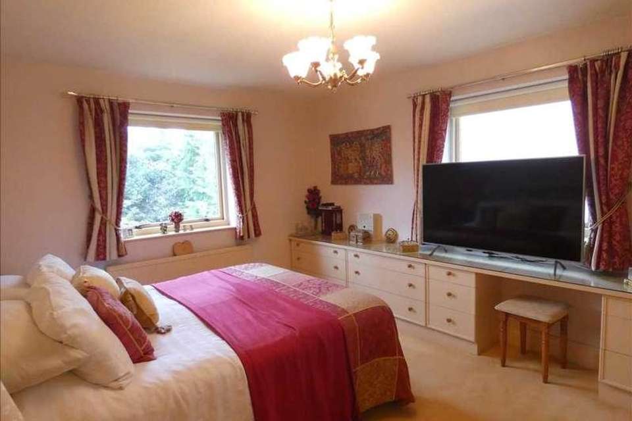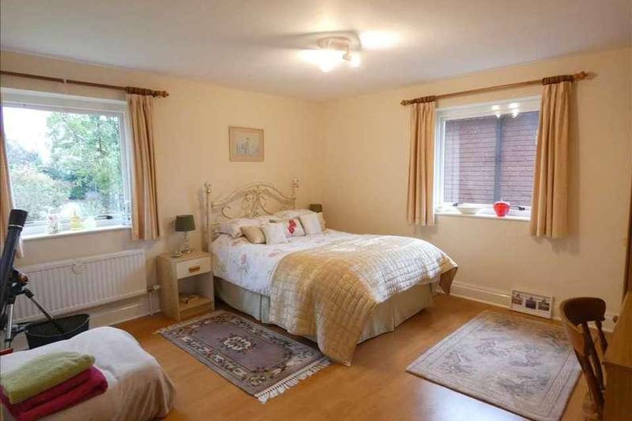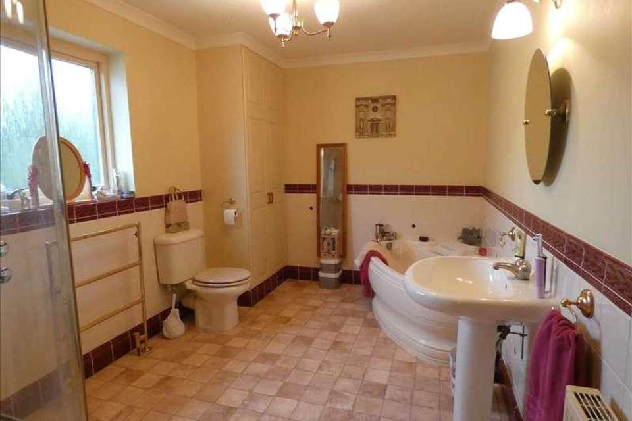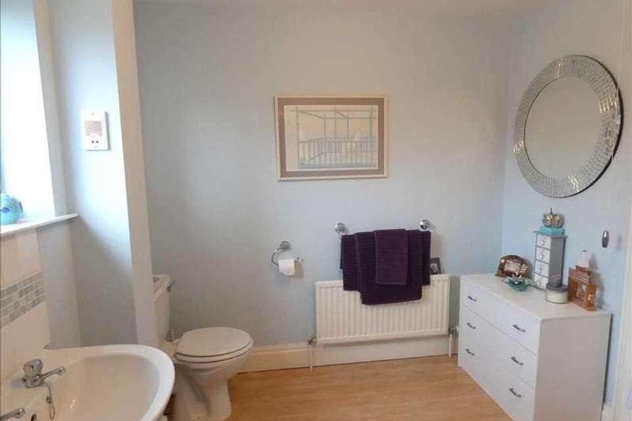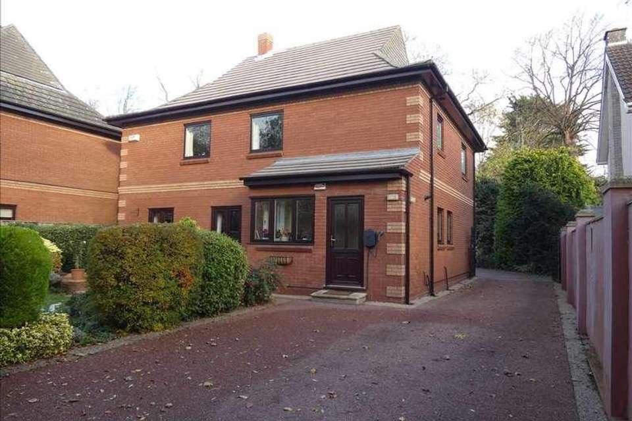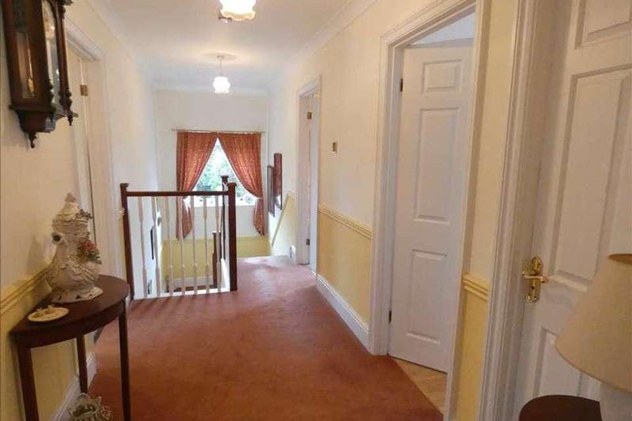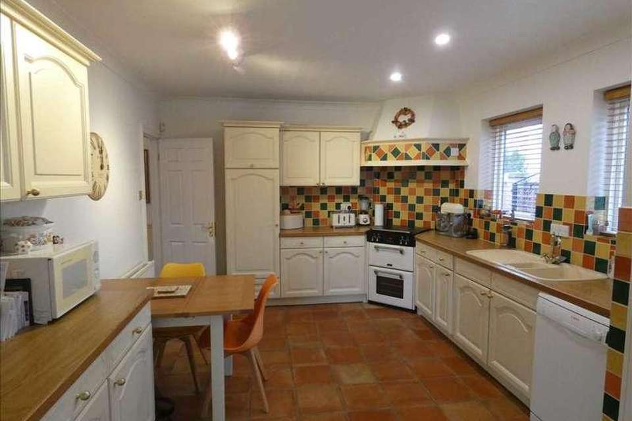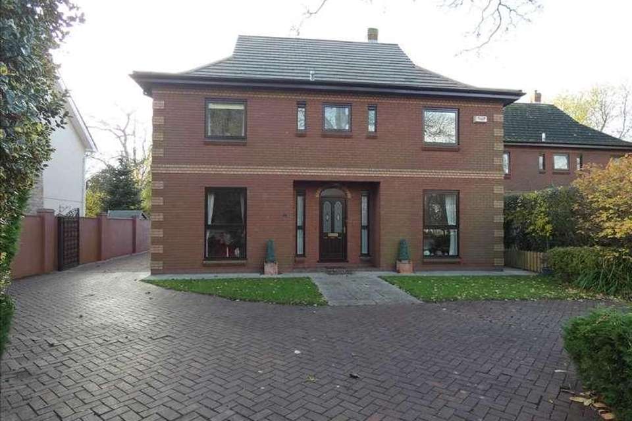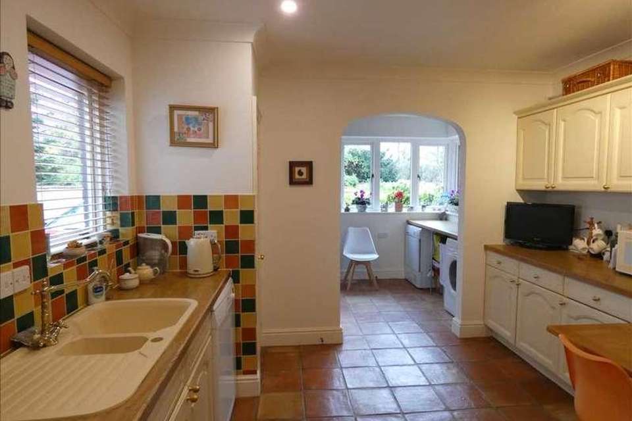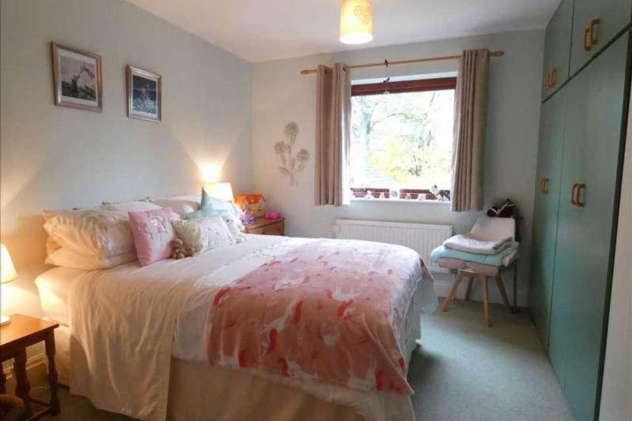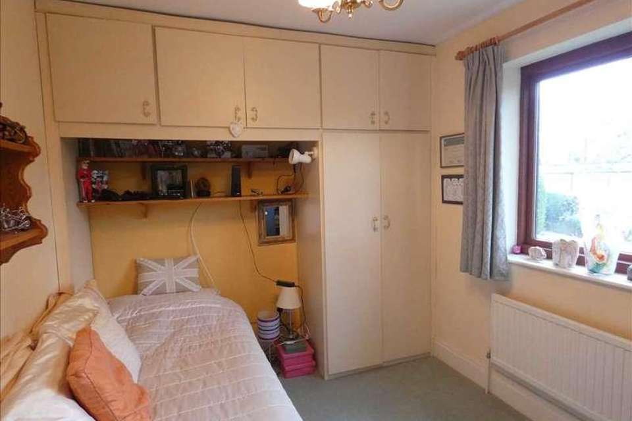4 bedroom detached house for sale
Grimsby, DN34detached house
bedrooms
Property photos
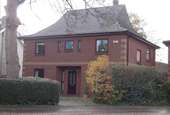
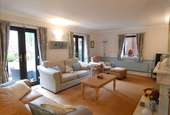
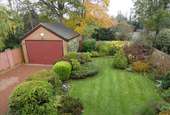
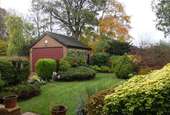
+15
Property description
Unbeknown to many, The Lawns is a rather attractive and select development found at the bottom of Pelham Road, lying just off Bargate. Built by Topcon Homes in 1980, No. 1 is an architect designed, striking detached family home occupying one of the largest plots with a distinctive roofline and full height windows allowing plenty of natural light. The property is ideal for the growing family offering flexible accommodation with three separate ground floor reception rooms, four double bedrooms and two large bathrooms. The property has been recently decorated and benefits from a combination gas central heating boiler (installed in 2018) and new replacement uPVC French doors were recently added overlooking the rear garden. Noteworthy features include a welcoming Entrance Hall with a staircase leading to the first floor, Cloakroom with W.C. and three individual reception rooms. Including a spacious family Lounge with marble fireplace and French doors, a separate Dining Room and a generous Study/Sitting Room. The Kitchen features a range of cream painted base and wall mounted units, a useful larder cupboard and an open archway through to a large Utility Room. At first floor level there is a spacious Landing with a spelled balustrade and deep stairwell. Leading off are four excellent size double Bedrooms including the principal with its own large ensuite Bathroom complete with corner spa bath and separate shower cubicle. In addition there is a large Family Bathroom with a white suite and shower over the bath. In the Agents opinion the outside of the property is rather special, featuring a large block paved driveway screened by wrought iron double gates leading in turn to a detached custom-size brick Garage with electric up and over door. The rear garden enjoys its own peace and tranquility with its colourful backdrop of mature trees, shaped lawn and herbaceous borders. Directly behind the Lounge is a small patio area ideal for enjoying the summer months. The property occupies a large frontage situated on a quiet cul-de-sac at the end of Pelham Road, which in turn lies off Bargate. The amenities of the town centre are within walking distance and local buses serve the area whilst the seaside town of Cleethorpes and connections to the A180 are nearby. An excellent opportunity not to be missed - viewing highly recommended. EPC Rating - D.An entrance porch with exterior light and a part glazed front door leads into the Entrance Hall.ENTRANCE HALL 3.61m (11'10') x 2.95m (9'8')A lovely inviting hallway from where the staircase rises to the first floor level. It has coving to the ceiling and a dado rail, a radiator and an open archway.CLOAKROOM With a white suite comprising W.C, corner handbasin with tile splashback and a radiator.LOUNGE 6.45m (21'2') x 4.22m (13'10')A superb family lounge with two sets of new French double glazed doors providing views and access onto the rear garden. The room is well decorated featuring a stunning marble fireplace housing a living flame gas fire. It has coving to the ceiling and a dado rail, two radiators and a further uPVC double glazed side window.DINING ROOM 3.40m (11'2') x 3.40m (11'2')A pleasant room with a full height double glazed window overlooking the front garden. It has coving to the ceiling and a dado rail, a radiator and a useful understairs storage cupboard.STUDY/SITTING ROOM 3.43m (11'3') x 3.40m (11'2')An excellent size third reception room or occasional bedroom with a full height window, coving to the ceiling and a dado rail, and a radiator.KITCHEN 4.29m (14'1') x 3.40m (11'2') open plan to utilityA spacious kitchen fitted with a range of cream painted base and wall mounted units with complementary wood laminate worksurfaces incorporating a 1.5 bowl sink with a swan neck antique gold mixer tap. It has multicoloured tile splashbacks and a matching extractor fan and a freestanding Stoves double oven with induction hob. The kitchen incorporates a useful walk-in storage pantry cupboard and has a freestanding matching table for dining. It has two uPVC windows allowing natural light and a tile floor leading into the Utility Room.UTILITY ROOM 3.40m (11'2') x 2.13m (7'0')A large utility room with space for a freestanding fridge, plumbing for a washing machine and vent for a tumble dryer. It has wall mounted cupboards, a large worktop and a wall mounted gas central heating boiler. The utility room has views onto the back garden and a new rear exterior door.FIRST FLOOR LANDING 6.45m (21'2') x 1.75m (5'9')A lovely spacious landing with a deep stairwell and a large double glazed side window. It has a spelled balustrade, a dado rail coving to the ceiling and access to the loft space.BEDROOM ONE 4.27m (14'0') x 3.43m (11'3')A lovely dual aspect bedroom with built-in wardrobes and matching freestanding dressing table with drawers. It has an accent wall, a radiator and two uPVC double glazed windows.ENSUITE BATHROOM 3.73m (12'3') x 2.49m (8'2')A rather large ensuite bathroom featuring a cream suite with a large corner spa bath, W.C, pedestal washbasin and an oversize shower cubicle with Aqualisa unit and mermaid boarding. It has tiling to dado height, a useful built-in storage cupboard, a traditional towel rail and a uPVC double glazed side window.BEDROOM TWO 4.47m (14'8') x 4.19m (13'9')An excellent double bedroom enjoying dual aspect views with laminate flooring and a radiator.BEDROOM THREE 4.22m (13'10') x 2.74m (9'0')Another good size bedroom with built-in wardrobes featuring overhead storage, a radiator and a uPVC double glazed rear window.BEDROOM FOUR 3.38m (11'1') x 2.46m (8'1')A good size fourth bedroom with built-in wardrobes forming a double bed recess with overhead storage. It has a radiator and a uPVC double glazed front window.FAMILY BATHROOM 2.95m (9'8') x 2.46m (8'1')A spacious bathroom with a white suite comprising W.C, pedestal washbasin and a panel bath with mixer shower over. It has tiling to splashback areas and a glass screen, a radiator and a uPVC double glazed front window.GARAGE 5.31m (17'5') x 5.11m (16'9')A purpose built detached garage with a high ceiling for a caravan with power and light and an electric up and over door.OUTSIDE No. 1 occupies a rather special position in this conservation area, tucked away at the end of Pelham Road. Approached via an attractive block paved driveway which leads through double wrought iron gates onto a smart compressed drive in turn to the Garage. The rear garden has been established over the years to create wonderful backdrop interspersed with specimen conifers and trees enjoying a south-facing aspect. Directly behind the lounge is a small patio with an ornamental wall ideal for al fresco entertaining. A Hypervolt EV charging unit is installed outside, near the rear door of the property.GENERAL INFORMATION Mains gas, water, electricity and drainage are all connected and broadband speeds and availability can be assessed via Ofcom's checker website. Central heating comprises radiators as detailed above connected to the Baxi combination central heating boiler located in the utility room (installed in 2018) and the property has the benefit of uPVC framed double glazing. The Local Authority is the North East Lincolnshire Council and the property is in Council Tax Band F. The tenure is Freehold - subject to Solicitors verification.VIEWING By appointment through the Agents on Grimsby 311000. A video walkthrough tour with commentary can be seen on Rightmove and the Martin Maslin website.LOCATION AND AMENITIES The Lawns is situated within walking distance of the town centre positioned in a quiet cul-de-sac at the end of Pelham Road. Local buses serve the general area.
Council tax
First listed
Over a month agoGrimsby, DN34
Placebuzz mortgage repayment calculator
Monthly repayment
The Est. Mortgage is for a 25 years repayment mortgage based on a 10% deposit and a 5.5% annual interest. It is only intended as a guide. Make sure you obtain accurate figures from your lender before committing to any mortgage. Your home may be repossessed if you do not keep up repayments on a mortgage.
Grimsby, DN34 - Streetview
DISCLAIMER: Property descriptions and related information displayed on this page are marketing materials provided by Martin Maslin Estate Agents. Placebuzz does not warrant or accept any responsibility for the accuracy or completeness of the property descriptions or related information provided here and they do not constitute property particulars. Please contact Martin Maslin Estate Agents for full details and further information.





