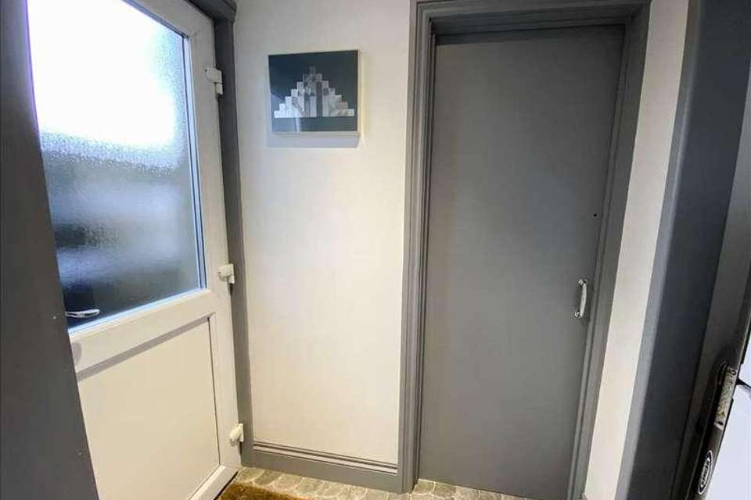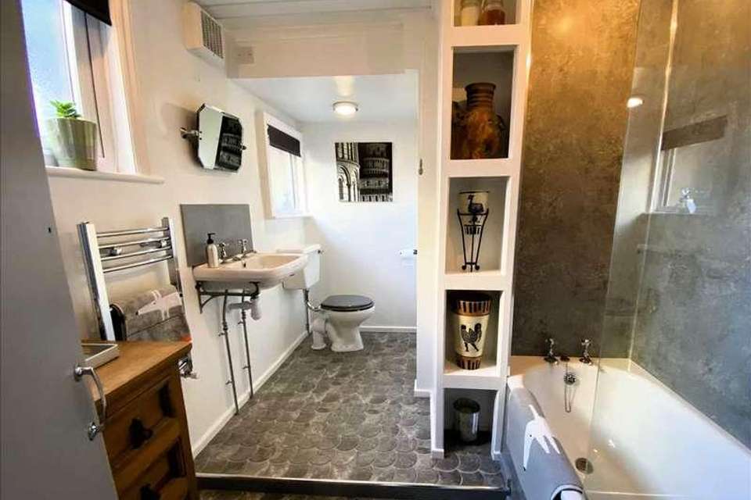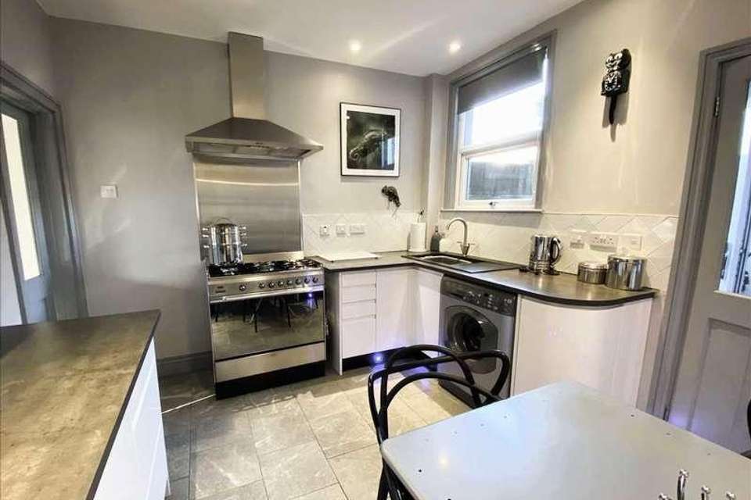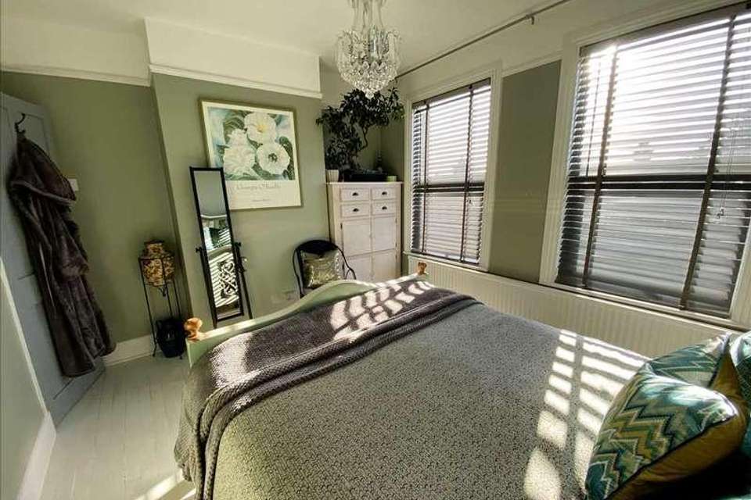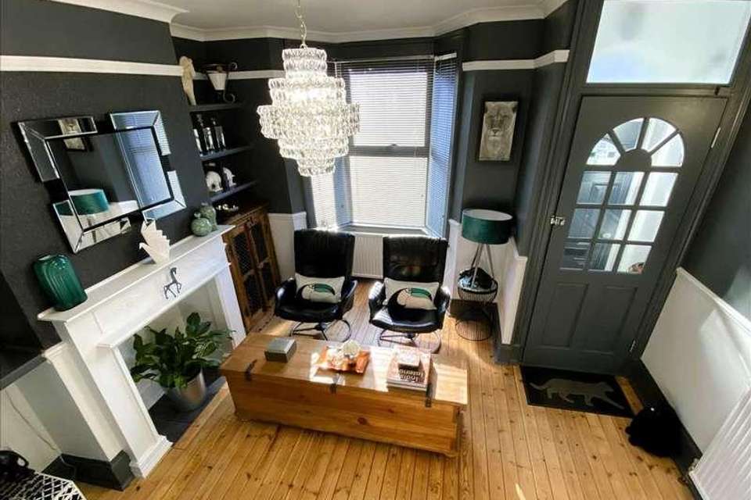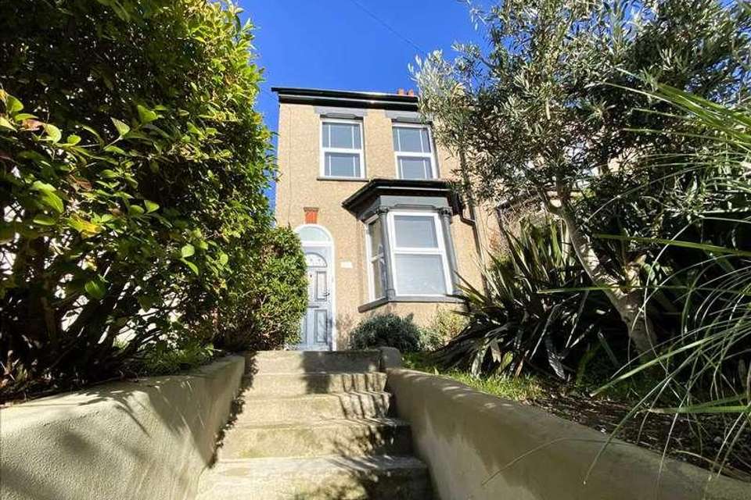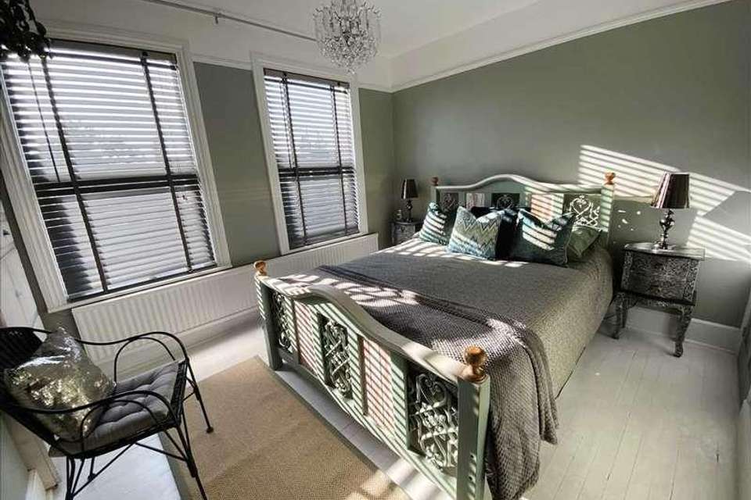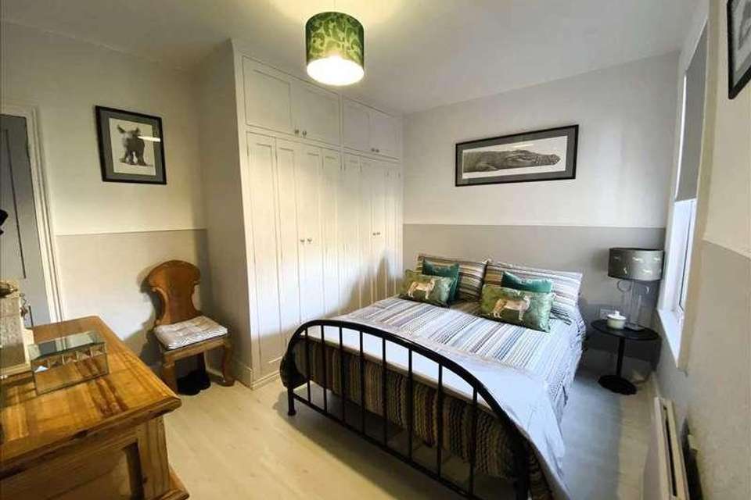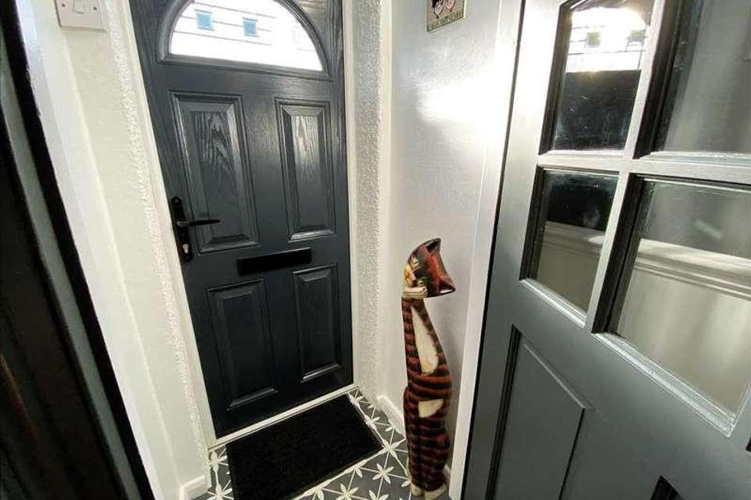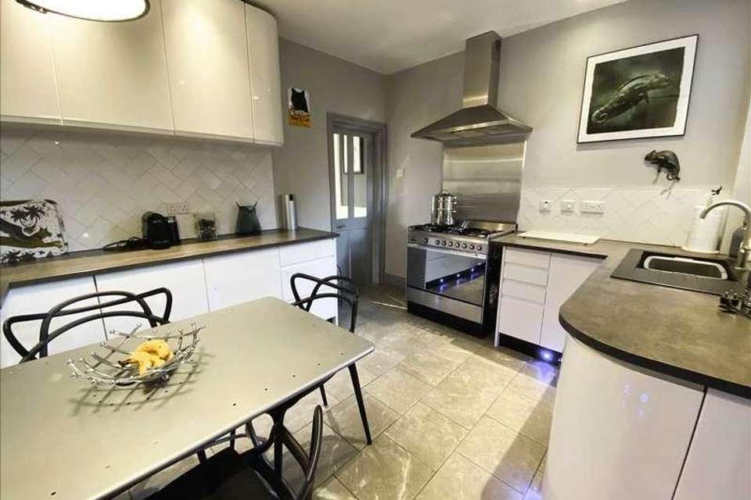3 bedroom semi-detached house for sale
Gravesend, DA11semi-detached house
bedrooms
Property photos
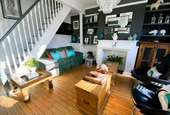
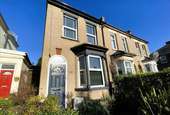
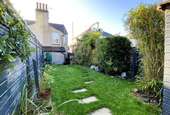
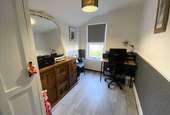
+10
Property description
With a guide price of ?325,000 to ?330,000, Heritage Estates are delighted to offer for sale this exquisite, end-of-terrace, period house. The location is perfect for local shopping in Perry Street and Gravesend Town Centre, both within walking distance. Gravesend railway station offers the high speed link into London. The house sits on an elevated position and oozes period charm and character with a modern twist. Beautifully decorated and excellently presented to a high standard with UPVC double glazing and central heating throughout. The property comprises: porch; lounge; kitchen/dining area; rear lobby and family bathroom; three bedrooms, the third off the second bedroom and currently used as a study; loft space; and garden. The boarded and lit loft has scope to convert to further bedroom/bathroom space subject to planning. There are excellent local schools; bus services and easy access onto the A2 leading to the M2, M25 and M20 motorway. A wonderful, 'must see' property.Front of Property Wrought iron gate. Steps up from pathway lead to front garden with lawn and shrubs in an elevated position.Entrance 0.94m (3' 1') x 0.85m (2' 9')Grey, composite, double glazed door leads to enclosed porch. Attractive, grey, patterned floor tiles. Inner entrance door.Lounge 3.73m (12' 3') x 3.91m (12' 10')UPVC double glazed bay window to front. Radiator under window. Stripped pine flooring. Feature white fire surround and hearth. Shelving to recess. Louvred cupboard. Open staircase, with stairs painted in grey, leads to small first floor landing. Second radiator. Window blinds to remain.Kitchen / Dining Area 3.73m (12' 3') x 3.22m (10' 7')UPVC double glazed window to rear with view to garden. Modern fitted kitchen with a range of white, high-gloss wall and base units. Attractive tiling above dark grey work surfaces. Spaces for washing machine and stove as both appliances are to be taken with owners on departure so are excluded from the sale. Porcelain floor tiles. Door to lobby. Window blinds to remain.Lobby 1.55m (5' 1') x 1.07m (3' 6')UPVC double glazed back door. Attractive, fish scale patterned, porcelain floor tiles. Recess space, currently used to house fridge/freezer. Storage cupboard above.Ground Floor Bathroom 2.24m (7' 4') x 3.09m (10' 2')Two UPVC opaque windows to side. Fish scale patterned, porcelain flooring continues from lobby. Modern fitted bathroom comprising: panel enclosed bath with grey, vinyl panelling, rain shower overhead and shower screen; sink and WC. Open shelving. Heated towel rail and a further radiator. Blinds to remain.Bedroom One 3.75m (12' 4') x 3.05m (10' 0')Two UPVC double glazed windows to front. Radiator under window. Stripped, wooden flooring painted in off-white. Period, sage green walls. Picture rail. Cupboard with access to fully-boarded loft with lighting. The loft space has potential to convert to additional bedroom space subject to planning.Bedroom Two 3.75m (12' 4') x 3.05m (10' 0')UPVC double glazed window to rear. Fitted wardrobes in white. Radiator. Laminate flooring. Dado rail. Door from bedroom two leads to bedroom three. Window blinds to remain.Bedroom Three 2.31m (7' 7') x 3.09m (10' 1')UPVC double glazed window to rear that looks over garden. Window blinds to remain. Radiator under window. Laminate flooring. Dado rail. Cupboard housing 'Ideal' combination boiler firing gas fired central heating and hot water.Rear Garden Back door to side of house leads to concrete patio. Wrought iron gate leads to rear patio. Steps to raised lawn. Secluded garden with fence panel surround and timber shed. Rear pedestrian access. Approximately 45ft in length from rear wall (52ft to longest point).Further Information 'Ideal' boiler is approximately 3 years old. It is serviced annually and is under warranty for 10 years.The current owners have enjoyed living in this lovely home for many years and now wish to move to a rural environment. Council Tax: Band B
Interested in this property?
Council tax
First listed
Over a month agoGravesend, DA11
Marketed by
Heritage Estates Dale Road,Southfleet,Gravesend,DA13 9NXCall agent on 01474 32 32 36
Placebuzz mortgage repayment calculator
Monthly repayment
The Est. Mortgage is for a 25 years repayment mortgage based on a 10% deposit and a 5.5% annual interest. It is only intended as a guide. Make sure you obtain accurate figures from your lender before committing to any mortgage. Your home may be repossessed if you do not keep up repayments on a mortgage.
Gravesend, DA11 - Streetview
DISCLAIMER: Property descriptions and related information displayed on this page are marketing materials provided by Heritage Estates. Placebuzz does not warrant or accept any responsibility for the accuracy or completeness of the property descriptions or related information provided here and they do not constitute property particulars. Please contact Heritage Estates for full details and further information.





