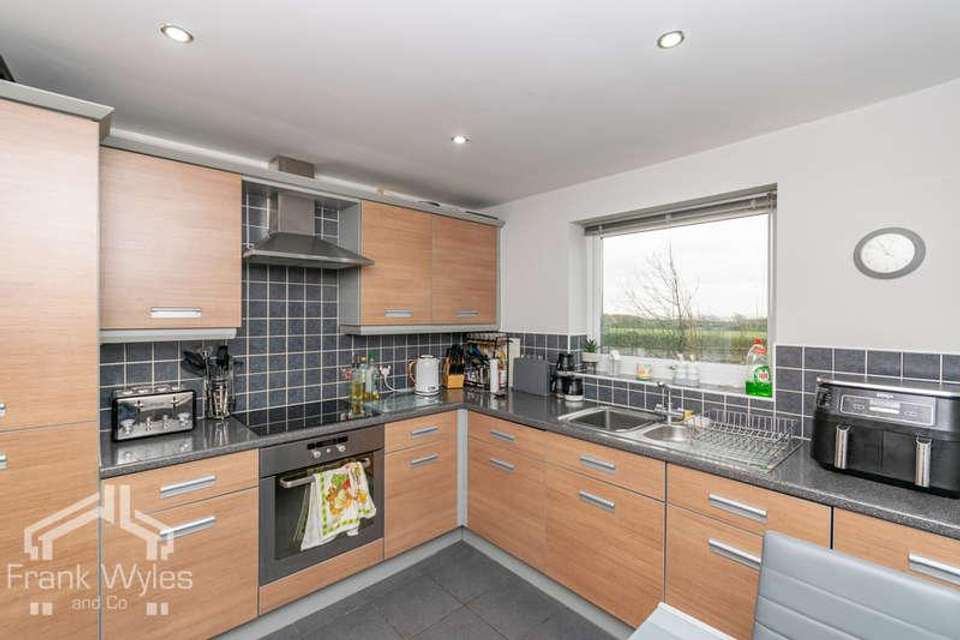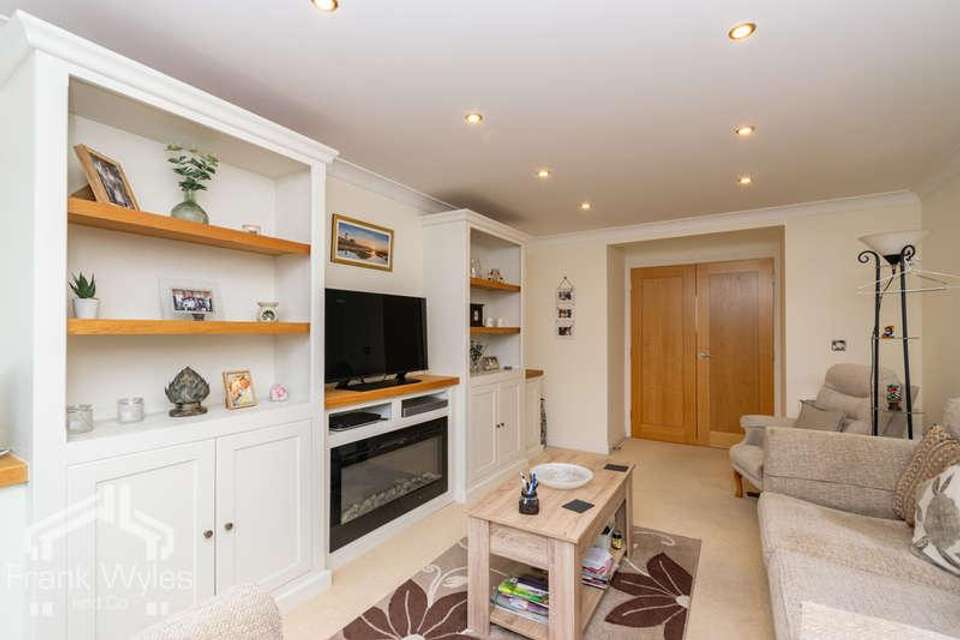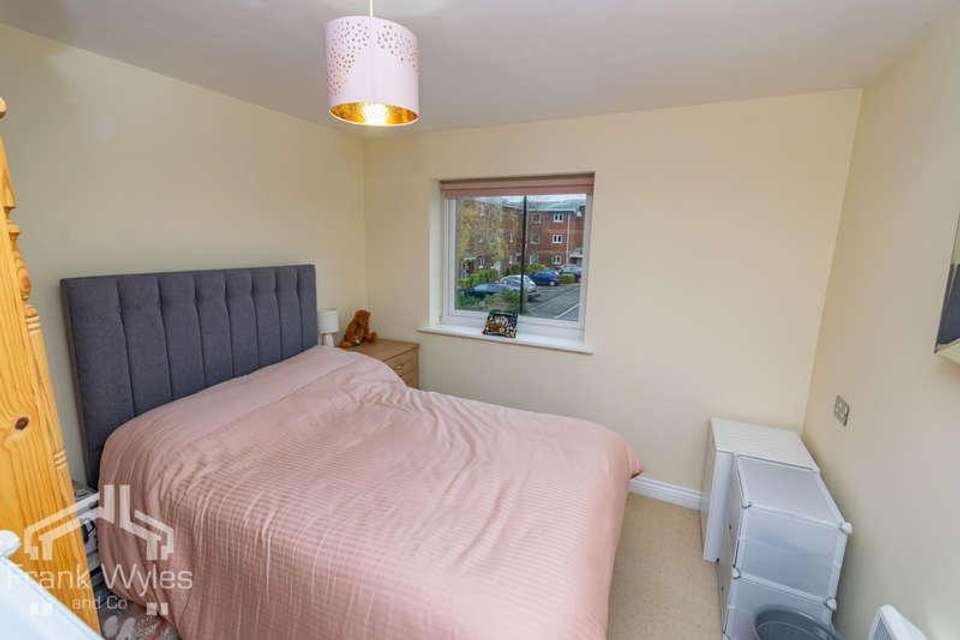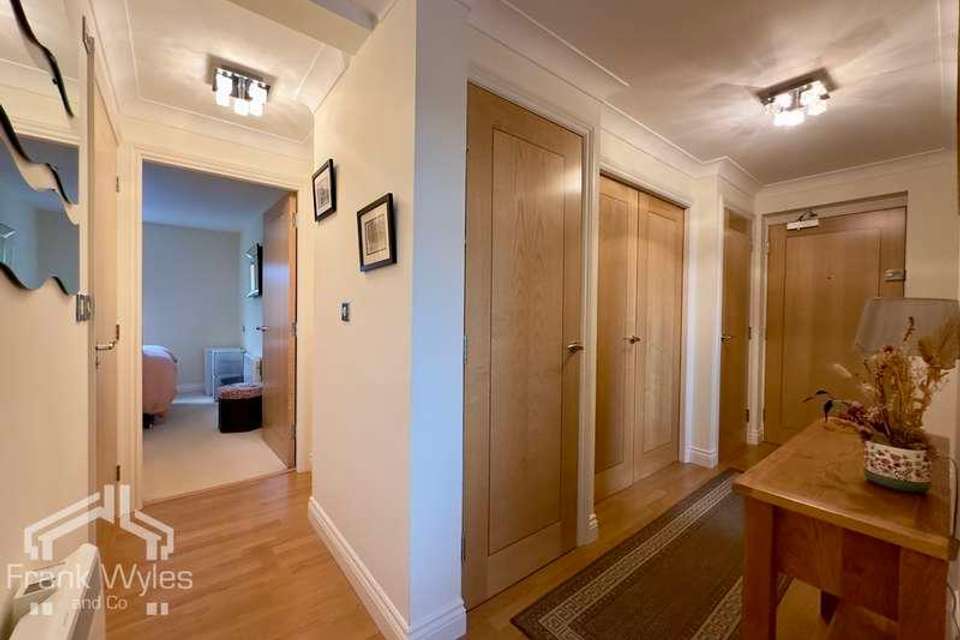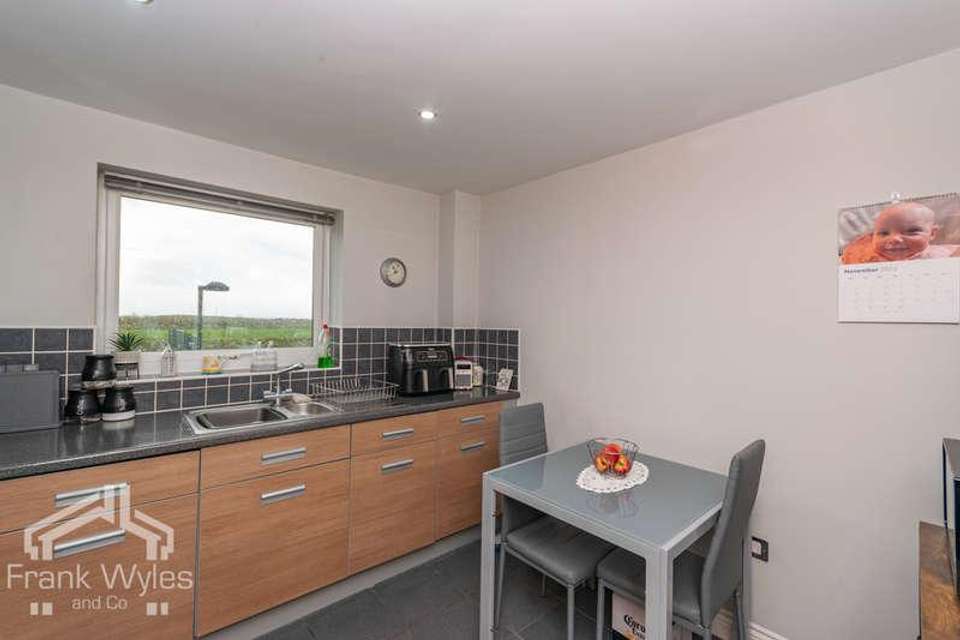2 bedroom flat for sale
Harrison View, FY8flat
bedrooms
Property photos
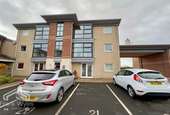
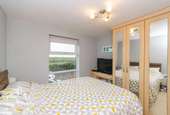
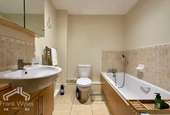
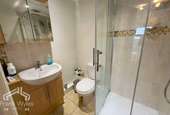
+6
Property description
This first-floor purpose-built apartment which has no onward chain is ideally located just a short stroll from the beach, offering convenient access to various amenities. The accommodation boasts a modern fitted kitchen, a charming reception room adorned with fitted cabinets and showcasing open views, and two double bedrooms. The principal bedroom includes the added convenience of an ensuite bathroom. Notably, both the principal bedroom and kitchen provide open views overlooking the playing fields and the coastline beyond. The property is well-appointed, providing a comfortable and inviting living space. With its desirable features, including the scenic views, and its prime location, early viewing is highly recommended to fully appreciate the charm and convenience this apartment offers. First Floor Entrance Hall Wall mounted electric panel heater, laminated flooring, entry phone, coving to ceiling, built-in storage cupboard, built-in cupboard housing recently installed hot water cylinder (with 10 year guarantee), double doors to: Lounge 5.96m (19'7") x 3.18m (10'5") Full height double glazed bay window to front, wall mounted electric panel heater, tiled flooring, TV point, coving to ceiling, fitted with a range of storage units with inset living flame effect electric fire. Fitted Kitchen 2.99m (9'10") x 2.95m (9'8") Fitted with a matching range of base and eye level units with worktop space over, 1 bowl stainless steel sink with single drainer and mixer tap with tiled splashbacks, integrated fridge, freezer, dishwasher and washing machine, built-in oven, built-in four ring hob with extractor hood over, double glazed window to rear overlooking playing fields, wall mounted electric panel heater, tiled flooring. Bedroom 1 3.05m (10') x 2.95m (9'8") Double glazed window to rear overlooking playing fields, bedroom suite two fitted double wardrobes, matching dressing table, wall mounted electric panel heater, TV point, door to: En-suite Shower Room 1.80m (5'11") x 1.44m (4'9") Fitted with three piece suite comprising shower enclosure with fitted shower, vanity wash hand basin with storage under and mixer tap, and WC, part tiled walls, heated towel rail, extractor fan, mirrored cabinet, shaver point, tiled flooring. Bedroom 2 3.72m (12'3") x 2.85m (9'4") Double glazed window to front, wall mounted electric panel heater. Bathroom 1.93m (6'4") x 1.80m (5'11") Fitted with three piece suite comprising bath with shower attachment, mixer tap and glass screen, vanity wash hand basin with storage under and mixer tap and WC, part tiled walls, heated towel rail, extractor fan, mirrored cabinet, shaver point, tiled flooring. External Set in communal gardens, allocated parking space with additional visitor parking available. Communal Entrance Secure communal door with entry phone system, stairs leading to the first floor.
Interested in this property?
Council tax
First listed
Over a month agoHarrison View, FY8
Marketed by
Frank Wyles & Co 21 Orchard Road,St Annes,Lancashire,FY8 1RYCall agent on 01253 713695
Placebuzz mortgage repayment calculator
Monthly repayment
The Est. Mortgage is for a 25 years repayment mortgage based on a 10% deposit and a 5.5% annual interest. It is only intended as a guide. Make sure you obtain accurate figures from your lender before committing to any mortgage. Your home may be repossessed if you do not keep up repayments on a mortgage.
Harrison View, FY8 - Streetview
DISCLAIMER: Property descriptions and related information displayed on this page are marketing materials provided by Frank Wyles & Co. Placebuzz does not warrant or accept any responsibility for the accuracy or completeness of the property descriptions or related information provided here and they do not constitute property particulars. Please contact Frank Wyles & Co for full details and further information.





