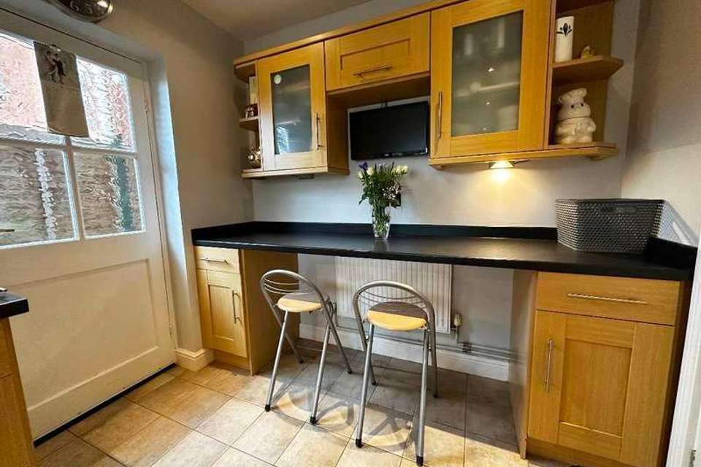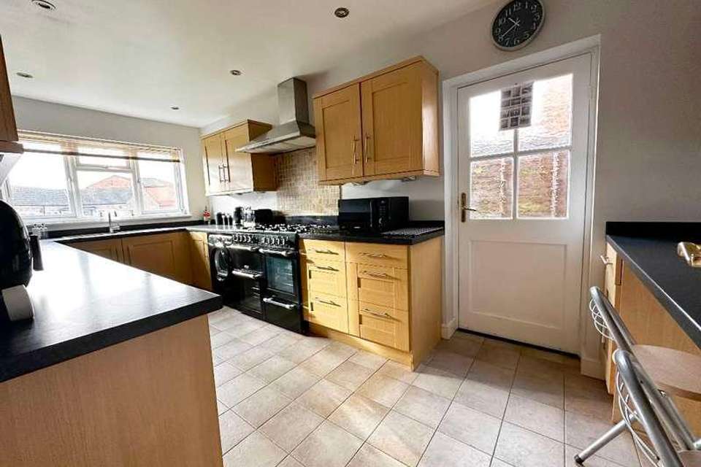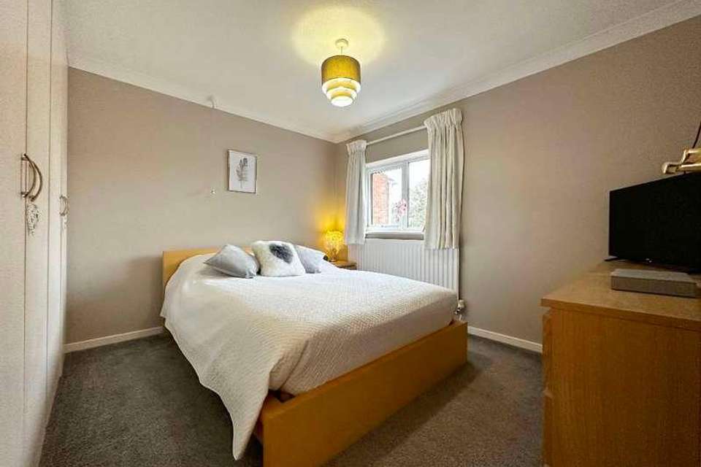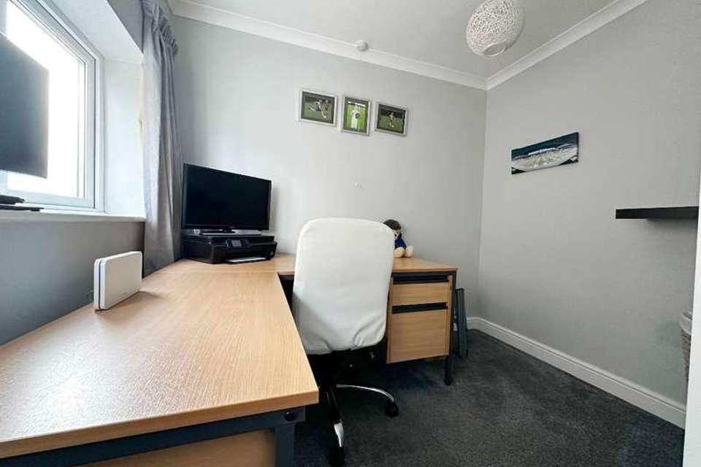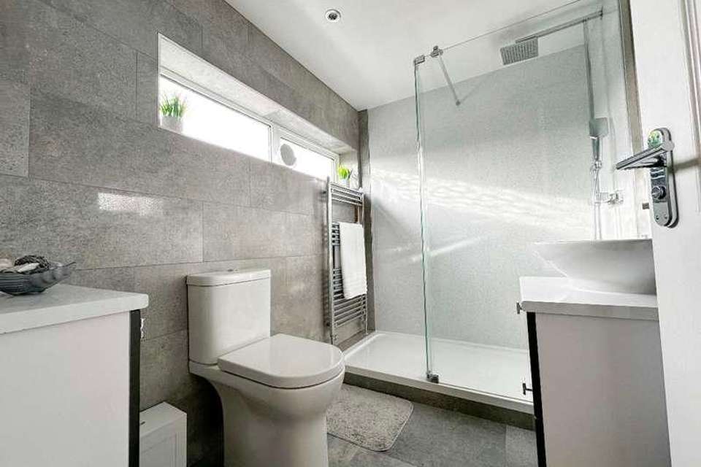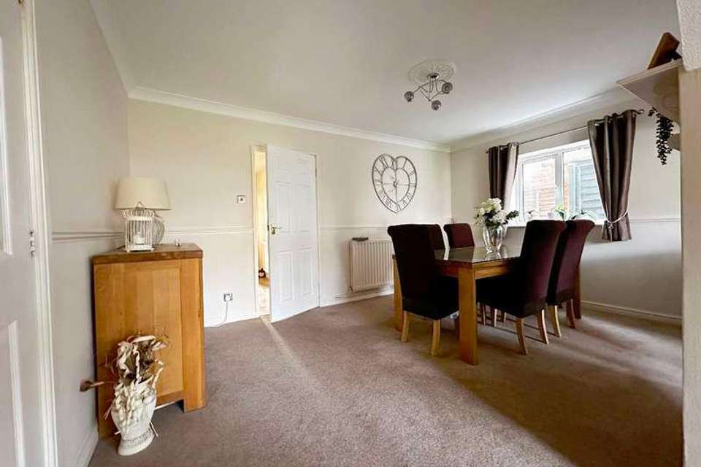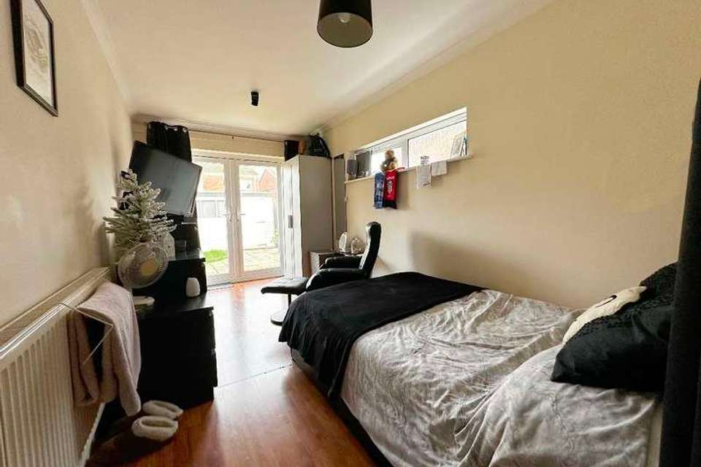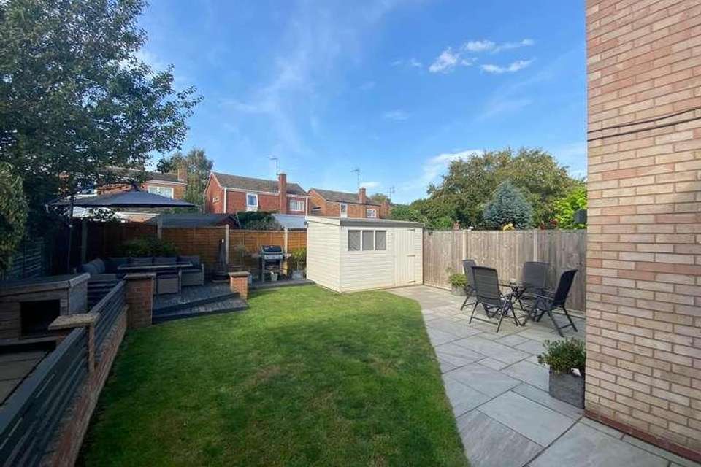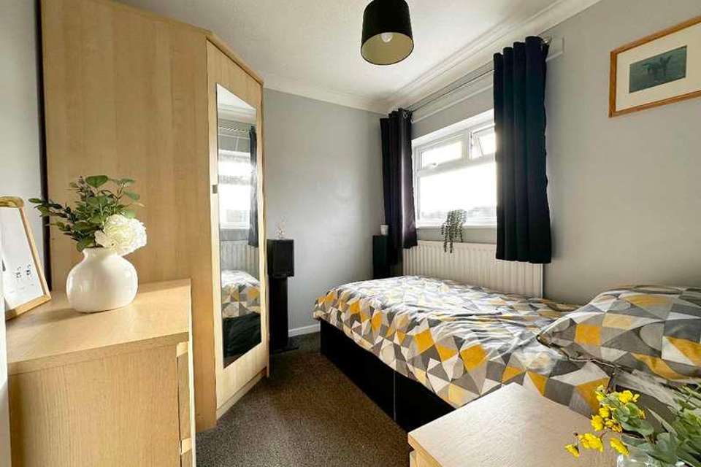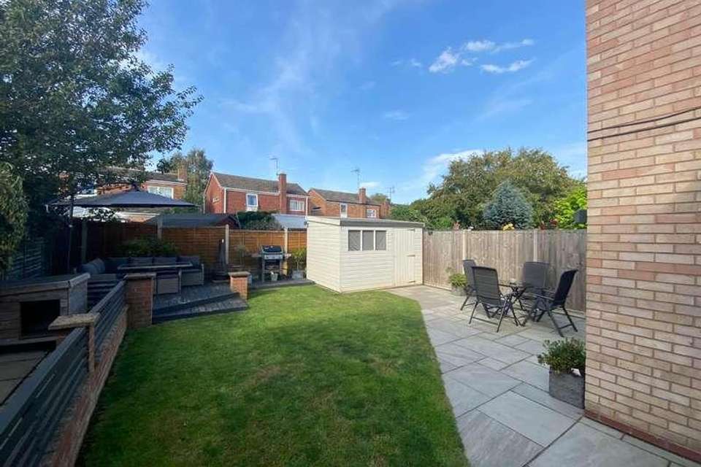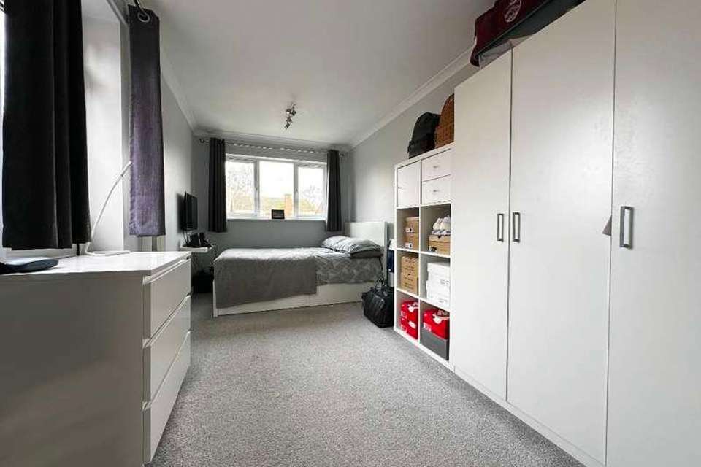5 bedroom detached house for sale
Warwick, CV35detached house
bedrooms
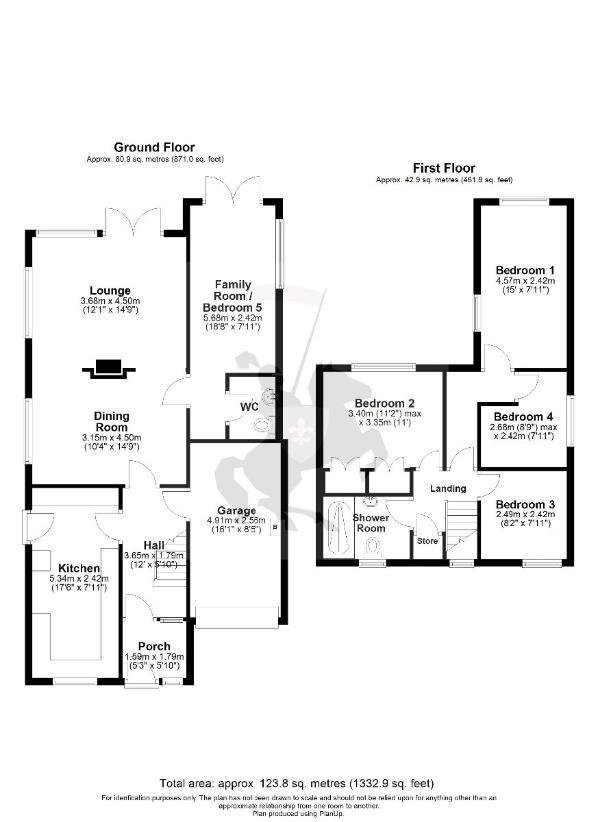
Property photos

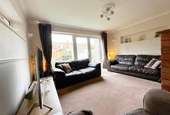
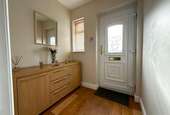
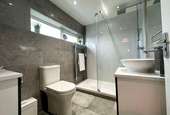
+11
Property description
Not a job to be done, this beautifully presented and sizeably extended, 4/5 bedroomed detached home comes with modern breakfast bar kitchen, stunning family shower room and a wealth of versatility. Within easy reach of amenities, transport networks (walkable to Warwick Parkway) and schooling. The property bears little resemblance to the house our clients acquired back in 1995. They have since completed a substantial refurbishment and extension programme. There is a great versatility to the property and the accommodation is presented to a superb standard and ready to move in.The extension to the front elevation provides for an entrance lobby, reception hallway and integral access to the large garage which houses the central heating boiler. The kitchen has ample storage cupboards and breakfast bar table. The lounge and dining room have an open plan feel, are bathed in natural light from the French doors and windows to the side and rear, but cleverly divided by a central chimney breast. A further rear extension provides a family room / study or ground floor bedroom with wardrobe recess and WC. On the first floor are 4 excellent bedrooms, sharing use of a refitted family shower room with under floor heating. To the outside, there is a well-tended rear garden with patio area, power points and water tap, enclosed dog run and wood decked area. The front drive has ample parking bay, power points and tap and laid to lawn garden. Things to Know...The Property will be offered with vacant possession, and we are advised the property is of Freehold Tenure - this has been verified with our checks with HMLR. Services - The vendor advise that all Mains services are connected to the property however we suggest this is confirmed by your legal representative prior to exchange of contracts. Subjective comments in these details imply the opinion of the selling agent at the time these details were prepared. Naturally the opinions of the purchasers may differ. The details are for guidance only and do not form part of the contract. It is advisable that prior to exchange of contracts purchasers walk the boundaries and ensure they are in accordance with the title plan. We also suggest Fixtures and Fittings are confirmed at the point of negotiation.Money Laundering - We have procedures in place to forestall and prevent Money Laundering. Should we be concerned that an offence is being committed we will act in accordance with the Proceeds of Crime Act 2002 and disclose our concerns to the National Crime Agency.Local Authority is Warwick D.C with a Tax Band of D equating to approx. 2,144 per annum. Referral Fees - Kingsman can offer referral advice to third party providers for mortgage advice, conveyancing assistance and surveying work. Our referral fees can vary case to case but are normally within a 50 to 350 variance. Please ask for more details if you would like clarity on any such referral fee we may be paid.Council Tax Band: D (2,066) (Warwick D.C)Tenure: Freehold
Interested in this property?
Council tax
First listed
Over a month agoWarwick, CV35
Marketed by
Kingsman Estate Agents Sandstone House,10 Farzens Avenue,Warwick,CV34 6DUCall agent on 01926 494556
Placebuzz mortgage repayment calculator
Monthly repayment
The Est. Mortgage is for a 25 years repayment mortgage based on a 10% deposit and a 5.5% annual interest. It is only intended as a guide. Make sure you obtain accurate figures from your lender before committing to any mortgage. Your home may be repossessed if you do not keep up repayments on a mortgage.
Warwick, CV35 - Streetview
DISCLAIMER: Property descriptions and related information displayed on this page are marketing materials provided by Kingsman Estate Agents. Placebuzz does not warrant or accept any responsibility for the accuracy or completeness of the property descriptions or related information provided here and they do not constitute property particulars. Please contact Kingsman Estate Agents for full details and further information.





