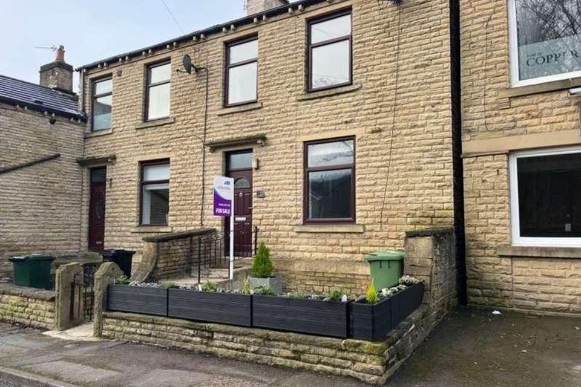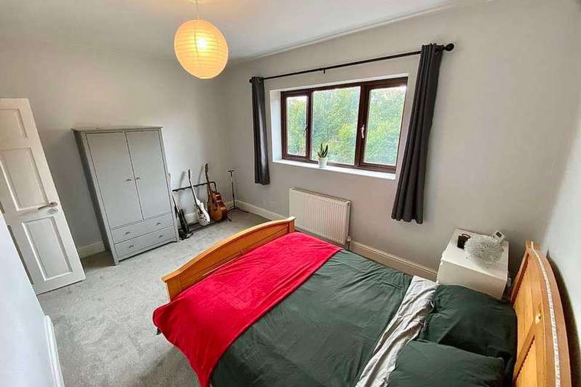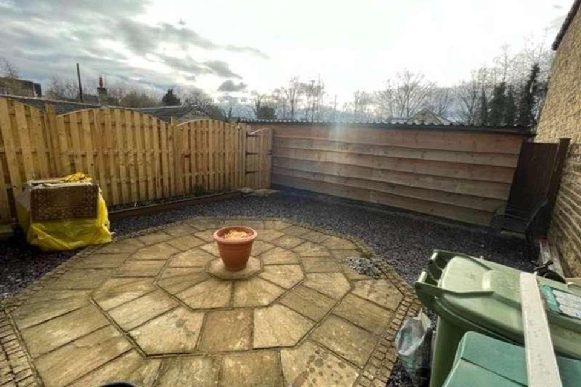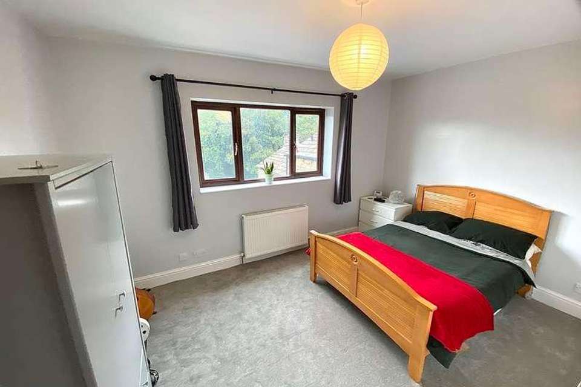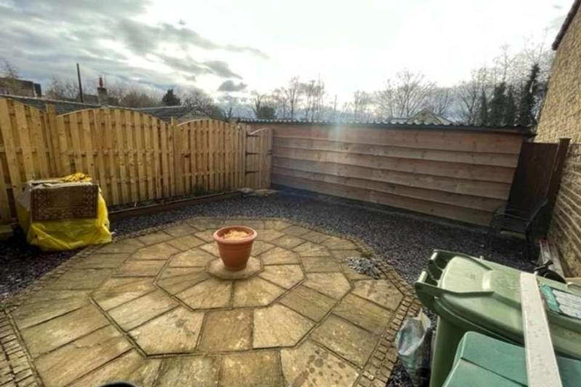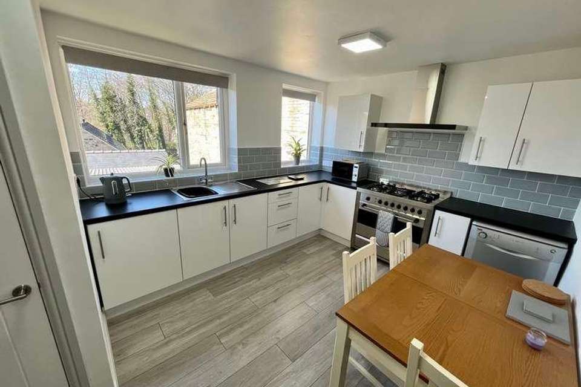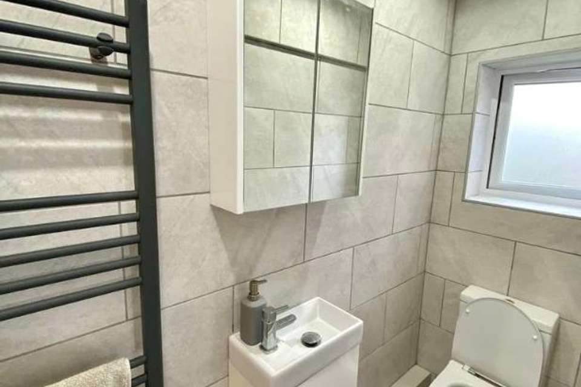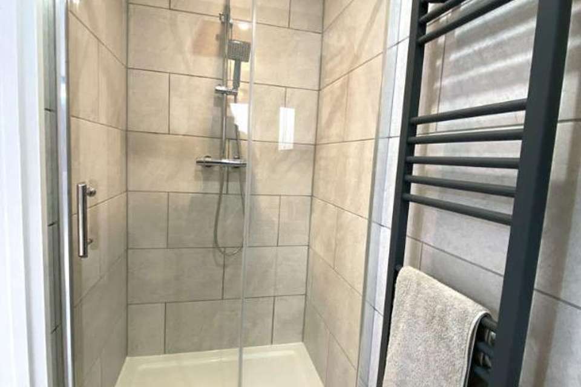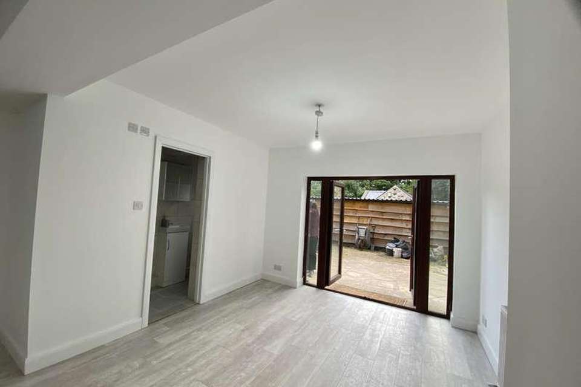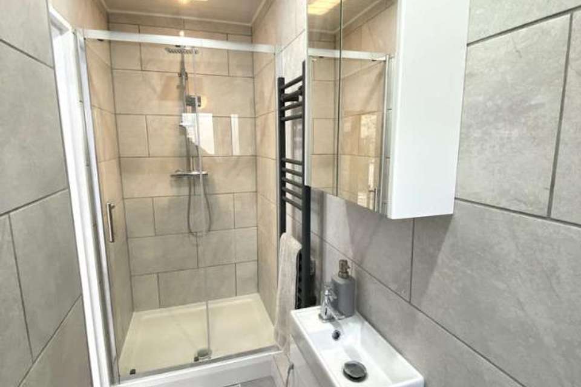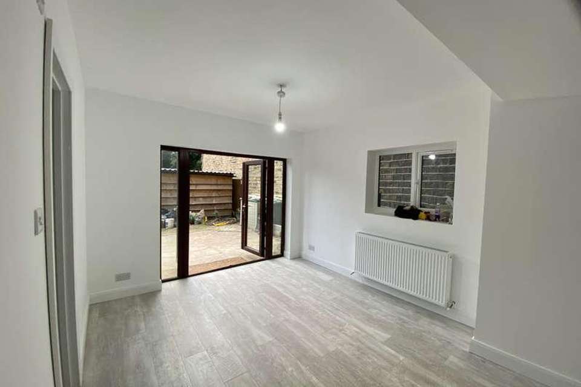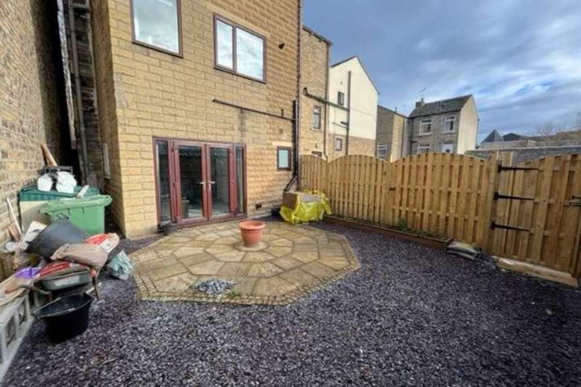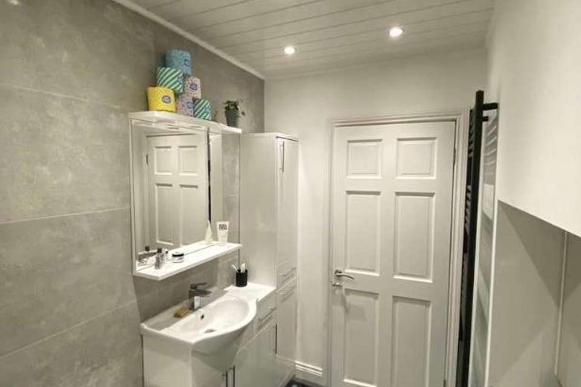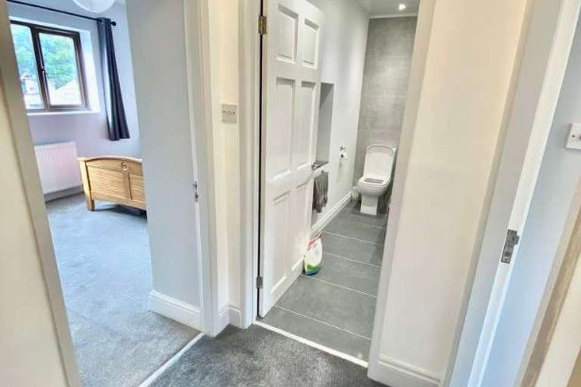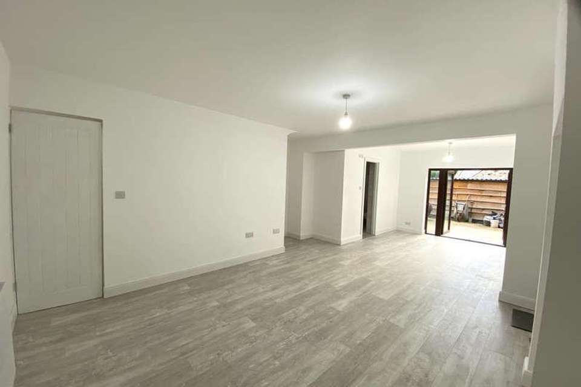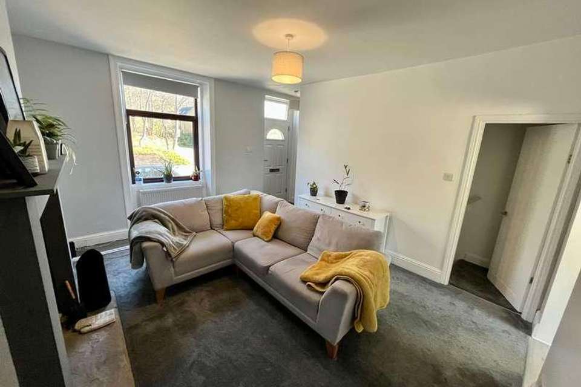3 bedroom end of terrace house for sale
Fenay Bridge, HD8terraced house
bedrooms
Property photos

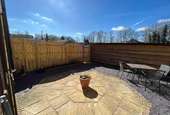
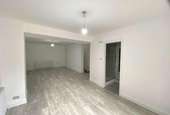

+26
Property description
Having undergone an extensive programme of renovation and restoration this stone built end terraced cottage, accommodation arranged over three floors and includes two bathrooms. With a versatile layout, the cottage benefits from a large ground floor studio room, which could combine bedroom and living accommodation as one. With two additional double bedrooms this 3-bedroom cottage has on road parking and private rear garden. LIVING ROOM 14' 8" x 13' 2" (4.47m x 4.01m) Newly decorated with an inglenook fireplace with cast iron traditional stove. The living room has direct access to the breakfast kitchen and has two central heated radiators. With ample space for large family seating, this delightful room overlooks the front elevation. BREAKFAST KITCHEN 14' 5" x 9' 9" (4.39m x 2.97m) The kitchen is flooded with natural light courtesy of tandem windows, which also overlook the garden. Newly installed, there are both wall and base cupboards finished in high gloss white and contrasting black work surface that incorporates a stainless steel 1 bowl sink with swan neck mixer tap. Integral appliances will include a chrome range style cooker and there are spaces for a fridge freezer and dishwasher. Door opens into a compact utility occupied by the white goods and new boiler. LANDING The landing offers access to two double bedrooms and bathroom. BEDROOM ONE 14' 2" x 9' 9" (4.32m x 2.97m) A generous double bedroom with new carpeting, located to the rear of the property offering ample space for a full bank of free-standing furniture. The room is presented in contemporary tones and the large window allows light to dance around the room whilst also providing tree top views. A delight to wake to. BEDROOM TWO 16' 8" (reducing to 12' 2") x 9' 6" (5.08m x 2.9m) Another good size double room also with space for a range of furniture. Re-decorated with new carpeting and light grey walls, the bedroom overlooks the front elevation BATHROOM The ultra-modern suite comprises deep bath with central tap, chrome mains shower and glass screen, fitted vanity cupboards ideal for toiletries and towels incorporating the wash hand basin, and a low-level W.C. The walls and floor are tiled in grey to complement the white suite. THIRD BEDROOM/STUDIO This space is a blank canvas. Having undergone a programme of refurbishment to vastly improve the overall structure of the room, it now includes a shower room and works well as a large opulent master suite. With versatile options to use as for a gym and home entertainment with bar etc. there are patio doors that open out to the garden. This could also offer the opportunity to work from home having a separate entrance to the main home. With access to the private rear garden, the room is wonderfully bright and spacious. LOWER GROUND FLOOR SHOWER ROOM Newly installed, the shower room is a great addition to this versatile room and allows for the perfect use as a bedroom if so desired. Comprising of wash basin, low level w.c and mixer shower. EXTERIOR With the potential to create off road parking to the front elevation (STPP) the property has a large front yard which would be ideal to dress with potted floral arrangements. Stairs gently rise to the main entrance and the yard also includes a wrought iron gate. To the rear, the lovely garden with private access is low maintenance with pebbled borders and decorative concrete paving circle. Access to the main house is through patio doors to the lower ground floor. WHAT3WORDS ///rice.divisions.cared AGENT NOTES 1.MONEY LAUNDERING REGULATIONS: Intending purchasers will be asked to produce identification documentation at a later stage and we would ask for your co-operation in order that there will be no delay in agreeing the sale. 2. General: While we endeavour to make our sales particulars fair, accurate and reliable, they are only a general guide to the property and, accordingly, if there is any point which is of particular importance to you, please contact the office and we will be pleased to check the position for you, especially if you are contemplating travelling some distance to view the property. 3. The measurements indicated are supplied for guidance only and as such must be considered incorrect. 4. Services: Please note we have not tested the services or any of the equipment or appliances in this property, accordingly we strongly advise prospective buyers to commission their own survey or service reports before finalising their offer to purchase. 5. THESE PARTICULARS ARE ISSUED IN GOOD FAITH BUT DO NOT CONSTITUTE REPRESENTATIONS OF FACT OR FORM PART OF ANY OFFER OR CONTRACT. THE MATTERS REFERRED TO IN THESE PARTICULARS SHOULD BE INDEPENDENTLY VERIFIED BY PROSPECTIVE BUYERS OR TENANTS. NEITHER CORNERSTONE ESTATE AGENTS (YORKSHIRE) LIMITED NOR ANY OF ITS EMPLOYEES HAS ANY AUTHORITY TO MAKE OR GIVE ANY REPRESENTATION OR WARRANTY WHATEVER IN RELATION TO THIS PROPERTY.
Council tax
First listed
Over a month agoFenay Bridge, HD8
Placebuzz mortgage repayment calculator
Monthly repayment
The Est. Mortgage is for a 25 years repayment mortgage based on a 10% deposit and a 5.5% annual interest. It is only intended as a guide. Make sure you obtain accurate figures from your lender before committing to any mortgage. Your home may be repossessed if you do not keep up repayments on a mortgage.
Fenay Bridge, HD8 - Streetview
DISCLAIMER: Property descriptions and related information displayed on this page are marketing materials provided by Cornerstone Estate Agents. Placebuzz does not warrant or accept any responsibility for the accuracy or completeness of the property descriptions or related information provided here and they do not constitute property particulars. Please contact Cornerstone Estate Agents for full details and further information.

