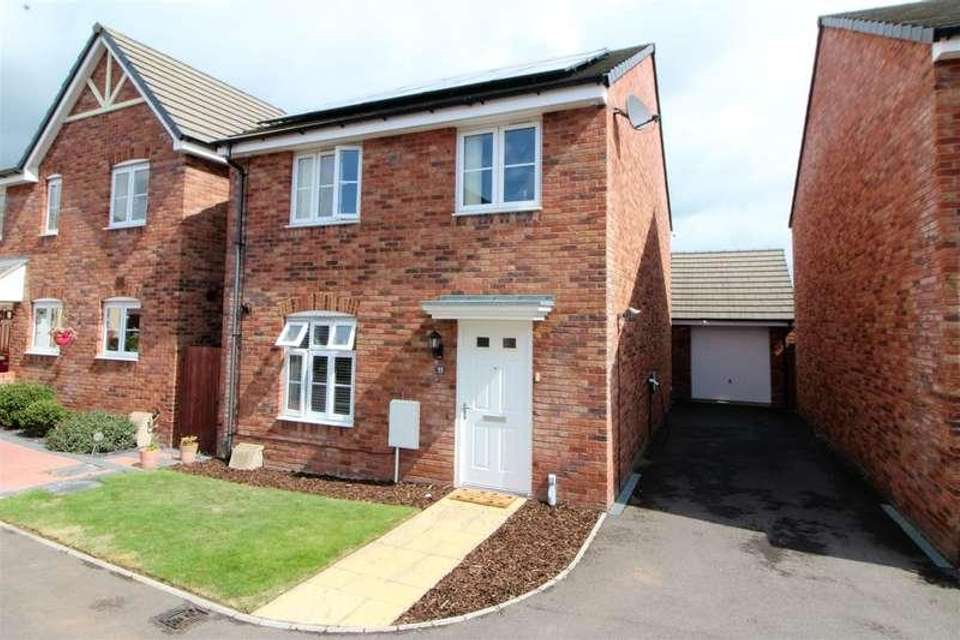4 bedroom detached house for sale
Caldicot, NP26detached house
bedrooms
Property photos




+9
Property description
Nathan James are pleased to present this well Presented Four Bedroom Family Home in the Desirable location of Clos Ystwyth. The property comprises a Spacious Lounge with French doors leading to the Enclosed Rear Garden and a Generous Kitchen/Diner to the ground floor. Upstairs there are Four Bedrooms with an Ensuite to the Master Bedroom and a Family Bathroom. The property also benefits from a driveway with space for multiple vehicles, Electric Car Charging Station (Type 2 Charger) and a Detached Garage. Due to its modern eco-friendly updates including freehold solar panels the property has the coveted A rating for energy performance. Located within close proximity of a fantastic children play area and walking distance of Caldicot Castle Country Park, The Castle Inn pub and local pubs. Ideal for commuting to Bristol, Newport and Cardiff. So Call Nathan James to book a viewing today!Council Tax Band FFront Garden and Entrance Garden mainly laid to lawn with wood chip to border. Patio slab pathway to Composite front door. Drive leading to garage with up and over door.Hallway Laminate floor. Skimmed and painted walls and ceiling. Stairs to first floor. Wall mounted radiator. Under stairs storage cupboardKitchen 3.20m (10' 6') x 3.80m (12' 6')Tiled floor. Skimmed and painted walls and ceiling. Double glazed window to front elevation. Wall mounted radiator. A range of floor and wall units with rounded work surfaces and splashback tiling. Integrated 'Electrolux' double oven and induction hob with stainless steel splashback and extractor fan above. Plumbing for washing machine, space for tumble dryer and freestanding fridge freezer. Wall mounted boiler.Cloakroom Tiled wall and floor. Pedestal wash hand basin with splashback tiling, low-level W/C with push action flush. Wall mounted radiator.Lounge 4.20m (13' 9') x 5.30m (17' 5')Carpeted floor. Storage cupboard. Wall mounted radiator. French doors leading to rear garden. Double glazed windows to rear elevationLanding Carpeted floor. Wall mounted radiator. Loft access. Doors leading to all bedrooms and family bathroom.Family Bathroom Tiled walls and floor. Panelled bath with shower screen, vanity wash hand basin, low-level W/C with push action flush. Wall mounted radiator. Shaving point. Extractor fanMaster Bedroom 3.80m (12' 6') x 3.20m (10' 6')Carpeted floor. Double glazed window to rear elevation. Wall mounted radiator. Fitted wardrobe. Door leading to ensuiteEnsuite Tiled walls and floor. Wash hand basin, low-level W/C with push action flush. Shaving point. Fully tiled shower enclosure with bi-fold glass doors.Bedroom Two 3.20m (10' 6') x 3.20m (10' 6')Carpeted floor. Double glazed window to front elevation. Wall mounted radiator. Fitted wardrobe.Bedroom Three 2.70m (8' 10') x 2.10m (6' 11')Vinyl floor. Wall mounted radiator. Fitted wardrobe. Double glazed window to rear elevation.Bedroom Four 2.20m (7' 3') x 2.10m (6' 11')Carpeted floor. Double glazed window to front elevation. Wall mounted radiator.Rear Garden Mainly laid to lawn. Patio area. Side gate access. Outside security light. Outside tap.N.B. This property's benefits from freehold solar panels giving the owner discount to energy bills.Surrounding area Caldicot, (Welsh Cil-y-coed) is a small town with a population of approximately 11,000, in Monmouthshire, South-East Wales, surrounded by beautiful countryside and adjoining the Caldicot levels on the North side of the Severn Estuary. It has easy access by Motorway and Rail to Cardiff and Bristol. There are currently five Infant/Junior schools and one Comprehensive school. The large medical centre is close to the town centre, and hospitals are within easy reach in Chepstow and Newport.The shopping centre is a flat, pedestrian area with free parking, and there are twice weekly markets in the town centre. Caldicot has an active leisure centre with swimming pool and there are several golf courses nearby. The town is proud of its history, and its Medieval Castle with spacious grounds and country park which are free for local residents to use.Disclaimer Viewing - Strictly by appointment with Nathan James. You are advised to obtain a survey & establish that all appliances and services etc. are to your satisfaction before submitting your offer. These property details are subject to change without notice. The property will be sold subject to any Wayleaves, Public or Private Rights of Way, Easements, Covenants & outgoings whether mentioned in these particulars or not. Approx. Room dimensions are usually taken as the maximum distance between the walls. Definition of boundaries will need to be clarified by the vendors' solicitors. In respect of any new properties, the developers reserve the right to alter the specification at any build point, without any notice whatsoever.
Interested in this property?
Council tax
First listed
2 weeks agoCaldicot, NP26
Marketed by
Nathan James Estate Agents 8 Newport Road,Caldicot,Monmouthshire,NP26 4HXCall agent on 01291 421600
Placebuzz mortgage repayment calculator
Monthly repayment
The Est. Mortgage is for a 25 years repayment mortgage based on a 10% deposit and a 5.5% annual interest. It is only intended as a guide. Make sure you obtain accurate figures from your lender before committing to any mortgage. Your home may be repossessed if you do not keep up repayments on a mortgage.
Caldicot, NP26 - Streetview
DISCLAIMER: Property descriptions and related information displayed on this page are marketing materials provided by Nathan James Estate Agents. Placebuzz does not warrant or accept any responsibility for the accuracy or completeness of the property descriptions or related information provided here and they do not constitute property particulars. Please contact Nathan James Estate Agents for full details and further information.













