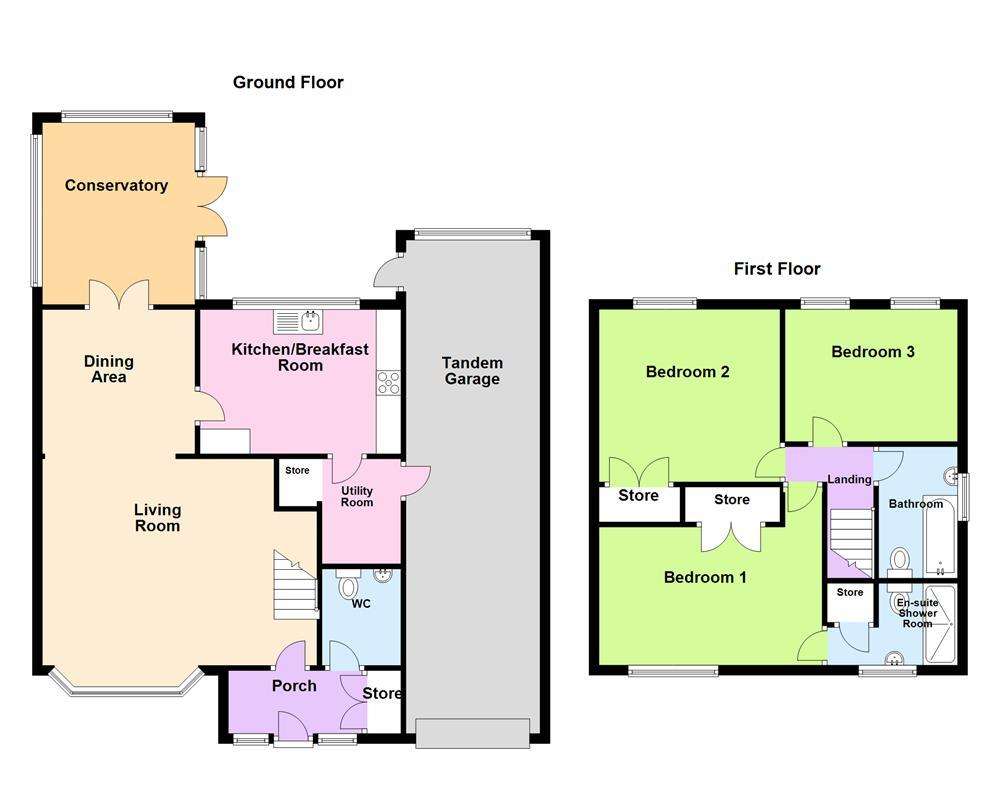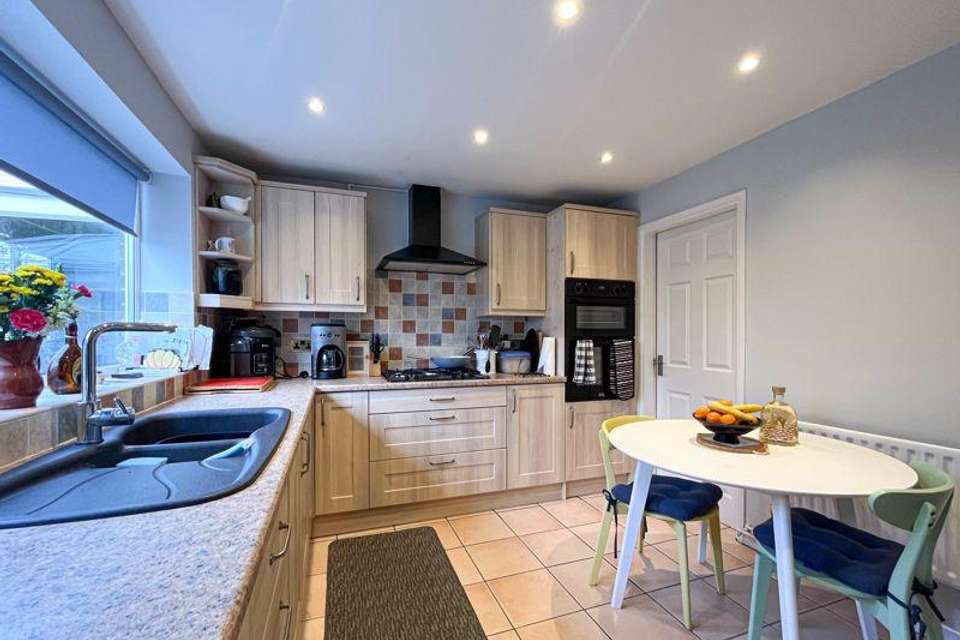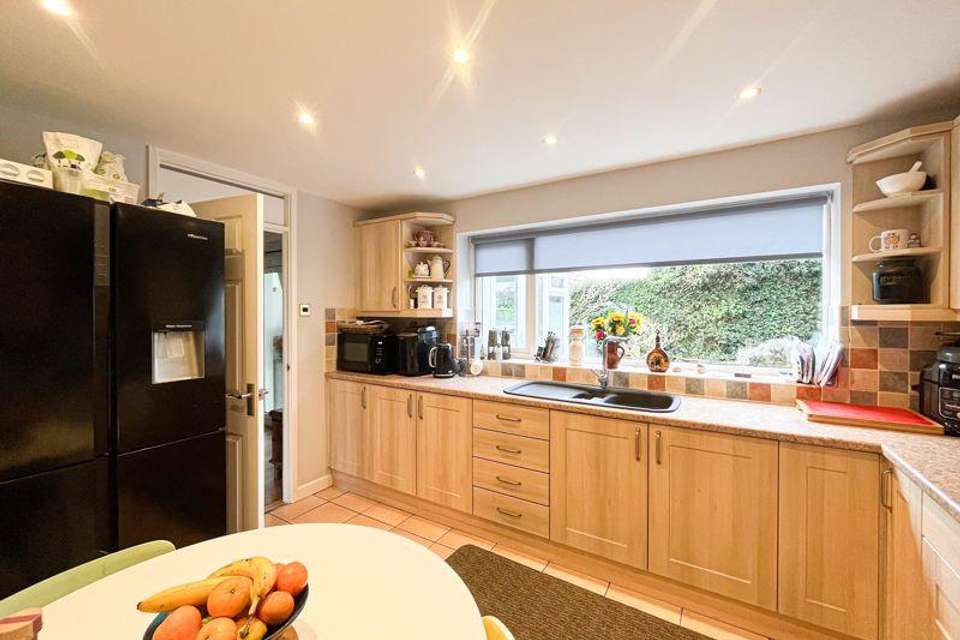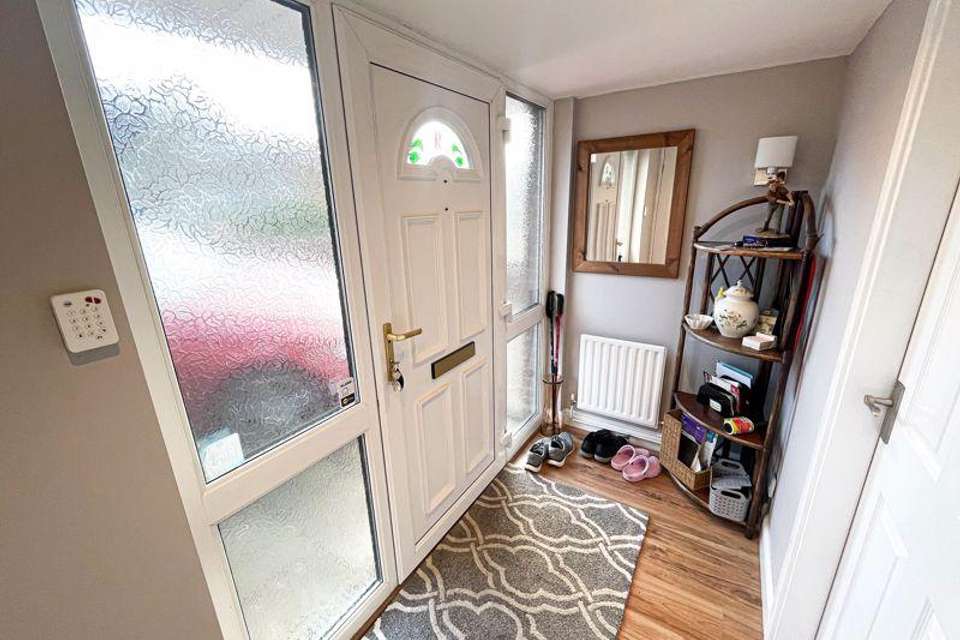3 bedroom detached house for sale
Burntwood, WS7 9JXdetached house
bedrooms

Property photos




+22
Property description
Welcome to Canterbury Drive, a superbly presented family situated on the highly sought after Church Farm Estate in Burntwood. An internal inspection reveals spacious accommodation and comprises a welcoming entrance hall, guest W/C, large open plan lounge diner, modern kitchen with space for appliances and separate utility room, conservatory with French Doors into the garden and completing the ground floor is the excellent tandem garage. Stairs lead to the first floor where the property boasts three generous double bedrooms that could quite easily make four if reconfigured. The first floor also has a family bathroom and modern en suite shower room to master. Outside is a mature rear garden perfect for any growing family and to the fore is a multi vehicle driveway. Nearby amenities include easily accessible transport links, a handful of local shops and also highly regarded primary and secondary schools. DO NOT MISS YOUR CHANCE TO VIEW!!!
Porch - 2.71m (8'11") x 1.28m (4'2")
Two windows to front, double door, door to:
WC - 1.96m (6'5") x 1.39m (4'7")
Door to:
Living Room - 5.57m (18'3") x 4.19m (13'9")
Bay window to front, stairs, open plan, door to:
Dining Area - 2.78m (9'1") x 2.67m (8'9")
Double door, door to:
Conservatory - 3.69m (12'1") x 3.00m (9'10")
Window to rear, three windows to side, double door.
Kitchen/Breakfast Room - 3.93m (12'11") x 3.14m (10'4")
Window to rear, door to:
Utility Room - 1.73m (5'8") x 1.39m (4'7")
Door to:
Tandem Garage - 9.12m (29'11") x 2.72m (8'11")
Window to rear, Up and over door, door to:
Landing
Bedroom 1 - 4.31m (14'2") x 2.80m (9'2")
Window to front, door to:
Bedroom 2 - 3.40m (11'2") x 3.18m (10'5")
Window to rear, double door, door to:
Bedroom 3 - 3.61m (11'10") x 2.38m (7'10")
Two windows to rear, door to:
En-suite Shower Room - 2.36m (7'9") x 2.01m (6'7")
Window to front, door to:
Bathroom - 2.65m (8'8") x 1.72m (5'8")
Window to side, door to:
Council Tax Band: D
Porch - 2.71m (8'11") x 1.28m (4'2")
Two windows to front, double door, door to:
WC - 1.96m (6'5") x 1.39m (4'7")
Door to:
Living Room - 5.57m (18'3") x 4.19m (13'9")
Bay window to front, stairs, open plan, door to:
Dining Area - 2.78m (9'1") x 2.67m (8'9")
Double door, door to:
Conservatory - 3.69m (12'1") x 3.00m (9'10")
Window to rear, three windows to side, double door.
Kitchen/Breakfast Room - 3.93m (12'11") x 3.14m (10'4")
Window to rear, door to:
Utility Room - 1.73m (5'8") x 1.39m (4'7")
Door to:
Tandem Garage - 9.12m (29'11") x 2.72m (8'11")
Window to rear, Up and over door, door to:
Landing
Bedroom 1 - 4.31m (14'2") x 2.80m (9'2")
Window to front, door to:
Bedroom 2 - 3.40m (11'2") x 3.18m (10'5")
Window to rear, double door, door to:
Bedroom 3 - 3.61m (11'10") x 2.38m (7'10")
Two windows to rear, door to:
En-suite Shower Room - 2.36m (7'9") x 2.01m (6'7")
Window to front, door to:
Bathroom - 2.65m (8'8") x 1.72m (5'8")
Window to side, door to:
Council Tax Band: D
Interested in this property?
Council tax
First listed
Over a month agoBurntwood, WS7 9JX
Marketed by
Paul Carr - Burntwood 1 Lichfield Road Swan Island, Burntwood WS7 0HQPlacebuzz mortgage repayment calculator
Monthly repayment
The Est. Mortgage is for a 25 years repayment mortgage based on a 10% deposit and a 5.5% annual interest. It is only intended as a guide. Make sure you obtain accurate figures from your lender before committing to any mortgage. Your home may be repossessed if you do not keep up repayments on a mortgage.
Burntwood, WS7 9JX - Streetview
DISCLAIMER: Property descriptions and related information displayed on this page are marketing materials provided by Paul Carr - Burntwood. Placebuzz does not warrant or accept any responsibility for the accuracy or completeness of the property descriptions or related information provided here and they do not constitute property particulars. Please contact Paul Carr - Burntwood for full details and further information.


























