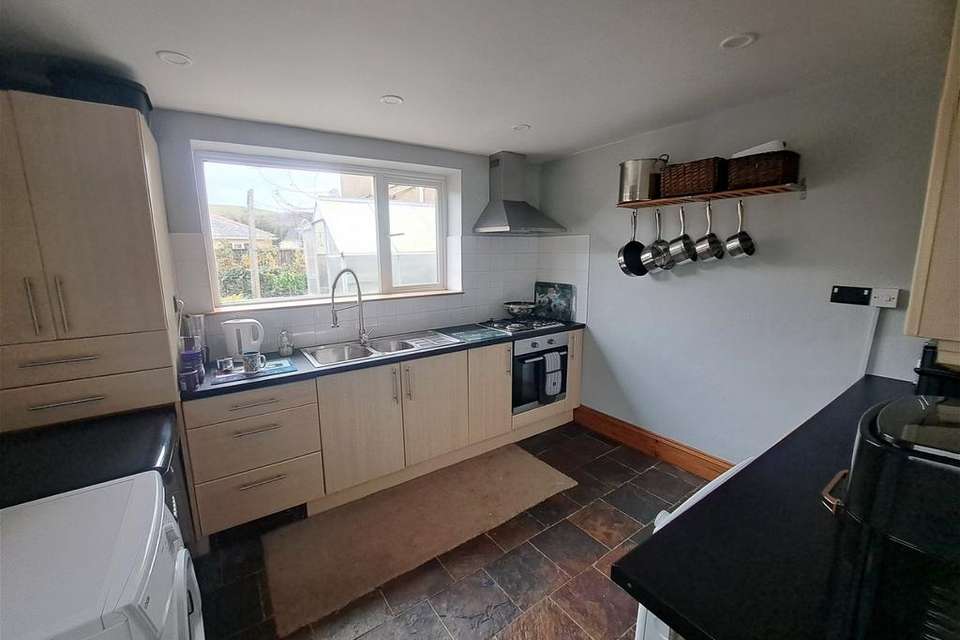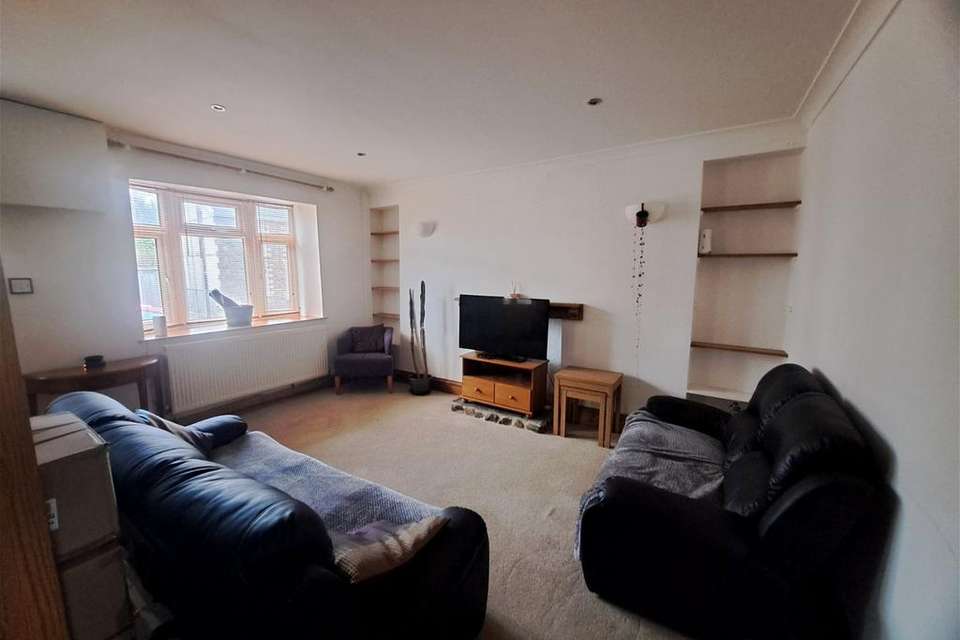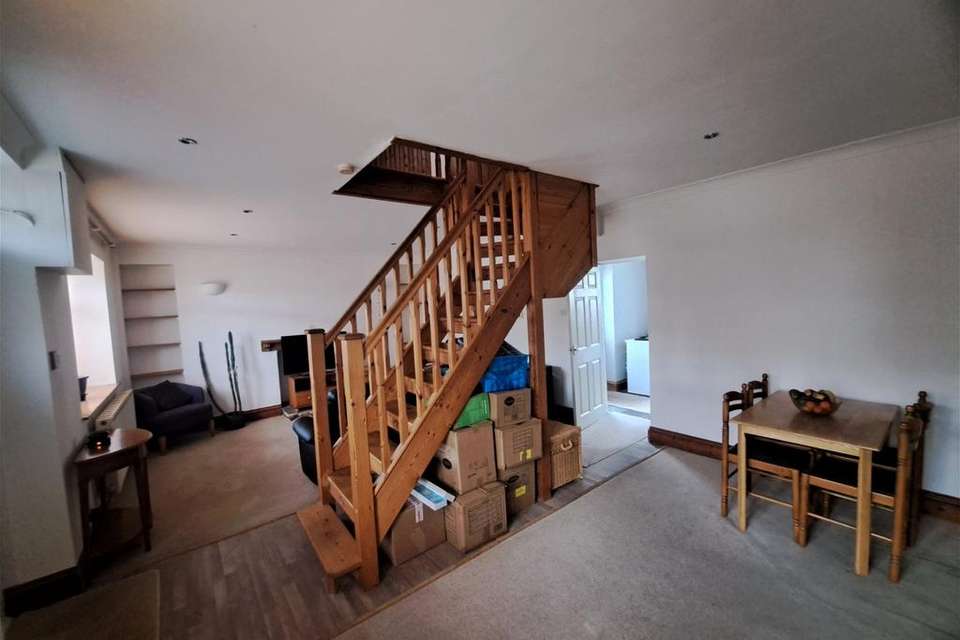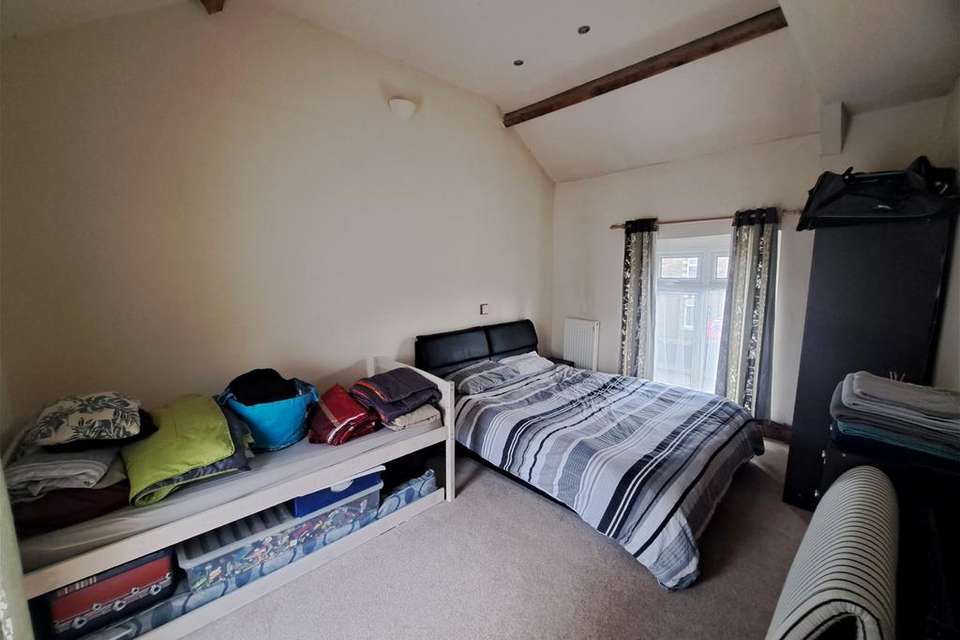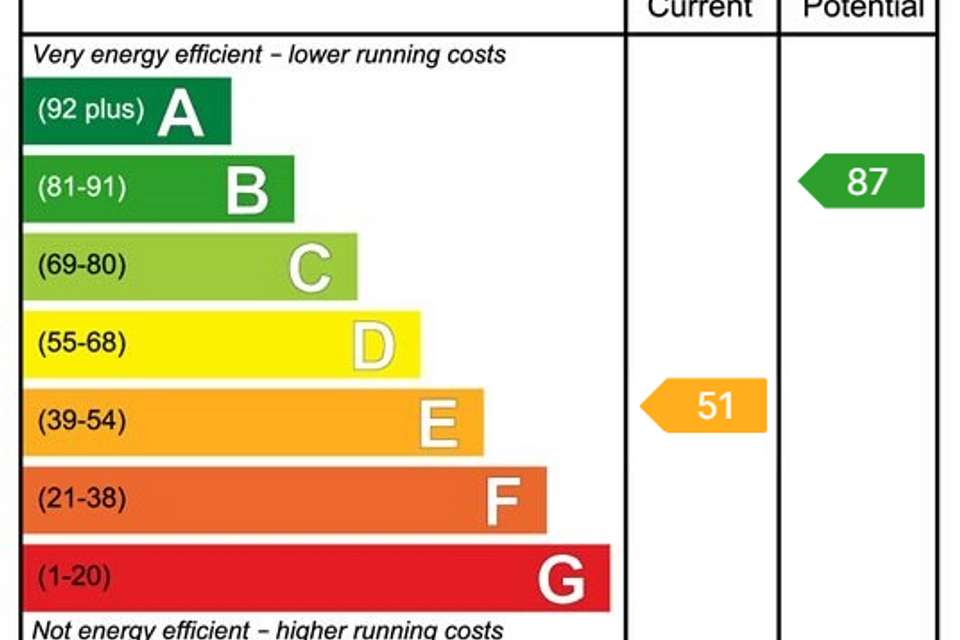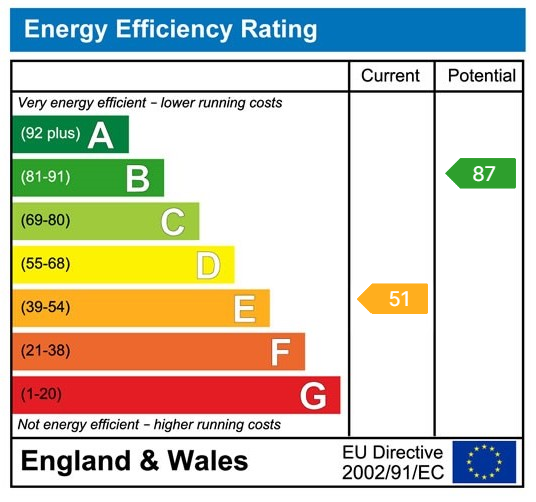2 bedroom semi-detached house for sale
Gwaun Cae Gurwen, SA18semi-detached house
bedrooms
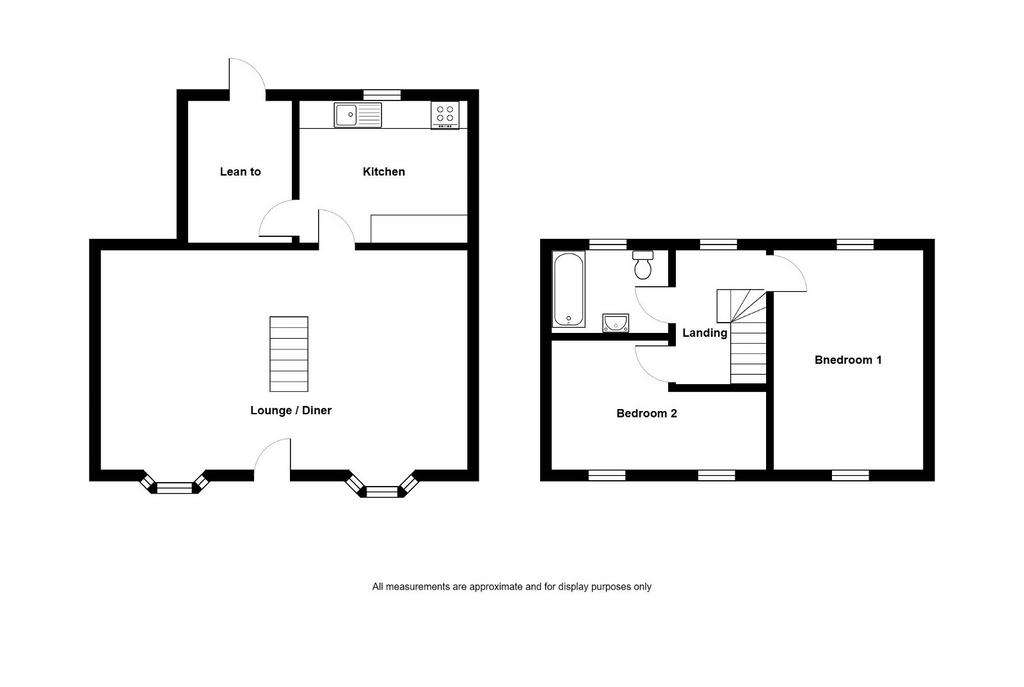
Property photos


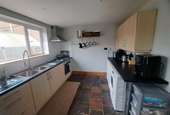
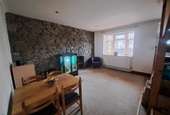
+7
Property description
A two bedroom semi detached property situated in the village of Gwaun Cae Gurwen. The property enjoys an open-plan lounge/dining room and benefits from a first floor bathroom, gas fired central heating (with the exception of the kitchen) and double glazing. There is a good sized enclosed garden and although at present there is on street parking the frontage offers potential for off road parking (stpp). The village of Gwaun Cae Gurwen offers good basic amenities with the main shopping and leisure facilities located at Ammanford town centre. Access to the M4 motorway would be via junction 49 at Pont Abraham or junction 45 at Ynysforgan. Accommodation:Lounge/Dining Room: - 7.54m x 4.52m (24'9" x 14'10")Two double glazed bay windows to front, feature exposed stone fireplace and chimney breast, downlighters, alcoves with shelving, central staircase, two double panel radiators.Kitchen: - 3.51m x 2.92m (11'6" x 9'7")Double glazed window to rear, fitted with wall and base units, cupboard housing gas boiler providing domestic hot water and central heating, 1½ bowl sink unit and draining board, plumbing for washing machine, gas hob, electric oven with extractor fan over, tiled floor, part tiled walls, double glazed glass panel door to lean-to.Lean-To:Double glazed glass panel door to rear. First Floor Landing:Double glazed window to rear.Bedroom One: - 4.5m x 3.07m (14'9" x 10'1")Double glazed windows to front and rear, downlighters, timbers to ceiling, double panel radiator.Bedroom Two: - 4.42m x 2.67m (14'6"/7'10"x 8'9")Two double glazed windows to front, double panel radiator.Bathroom: - 2.39m x 1.68m (7'10" x 5'6")Double glazed window to rear, suite comprises panelled bath with shower over and hand held shower unit, WC, wash hand basin in vanity unit, downlighters, walls tiled to ceiling, tiled floor, heated towel rail.Externally:A small enclosed frontage with potential to provide off road parking (stpp). Side pedestrian access to the rear garden with gravelled and paved areas, outside tap.Services:We are advised all mains services are connected. Tenure:Freehold.Council Tax:B.Directions:From our office in Ammanford proceed to the traffic lights turning left onto High Street. Proceed out of the town and turn left at the next junction in Pontamman. Proceed through the villages of Glanamman, Garnant and Gwaun Cae Gurwen. Proceed over the railway crossing passing Ck's supermarket and continue on this road whereby the property will be located on the right hand side. Disclaimer:Every care has been taken with the preparation of particulars however please note room dimensions and floor plan's should not be relied upon and any appliances or services listed on these details have not been tested.
Interested in this property?
Council tax
First listed
Over a month agoEnergy Performance Certificate
Gwaun Cae Gurwen, SA18
Marketed by
Calow Evans - Ammanford 38 College Street Ammanford SA18 3AFPlacebuzz mortgage repayment calculator
Monthly repayment
The Est. Mortgage is for a 25 years repayment mortgage based on a 10% deposit and a 5.5% annual interest. It is only intended as a guide. Make sure you obtain accurate figures from your lender before committing to any mortgage. Your home may be repossessed if you do not keep up repayments on a mortgage.
Gwaun Cae Gurwen, SA18 - Streetview
DISCLAIMER: Property descriptions and related information displayed on this page are marketing materials provided by Calow Evans - Ammanford. Placebuzz does not warrant or accept any responsibility for the accuracy or completeness of the property descriptions or related information provided here and they do not constitute property particulars. Please contact Calow Evans - Ammanford for full details and further information.


