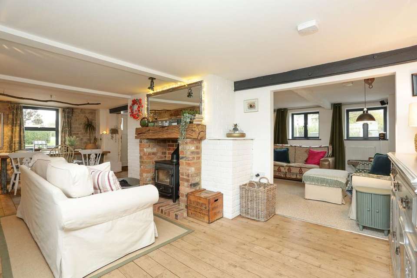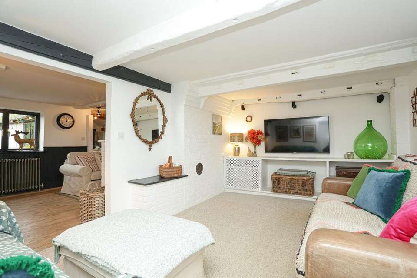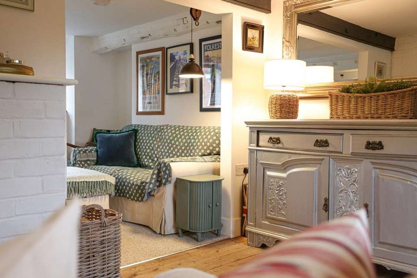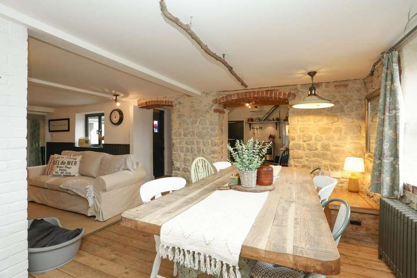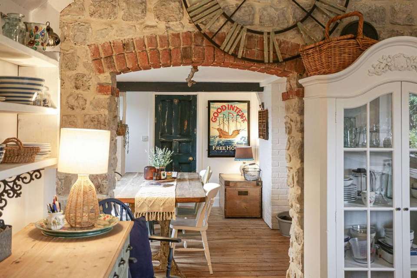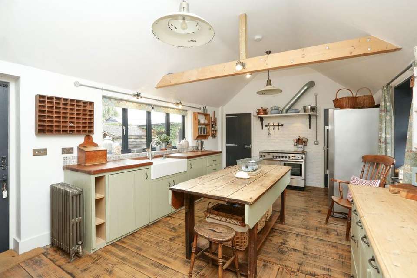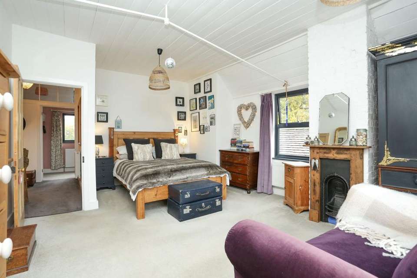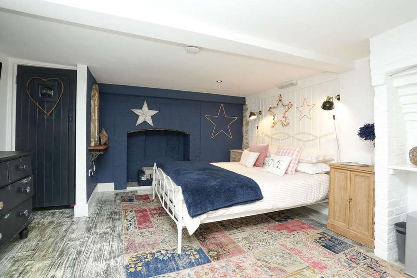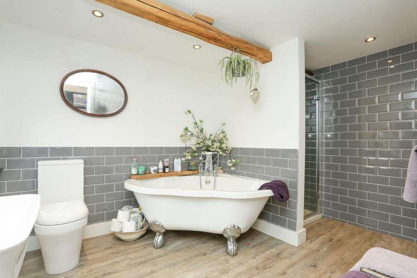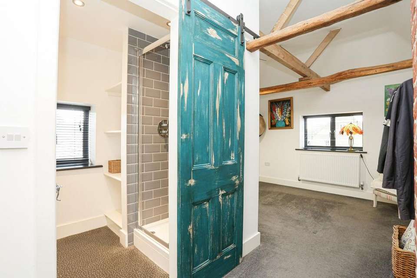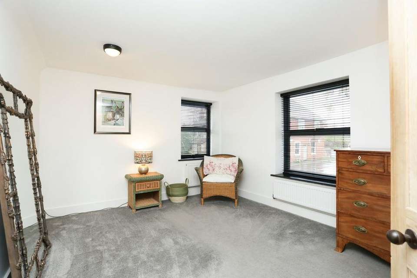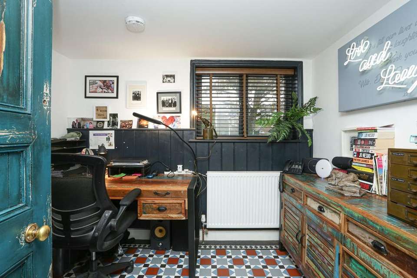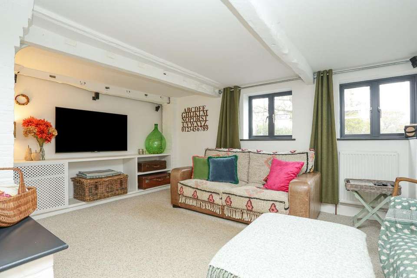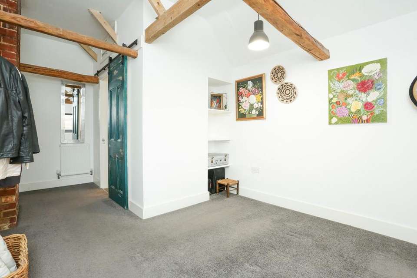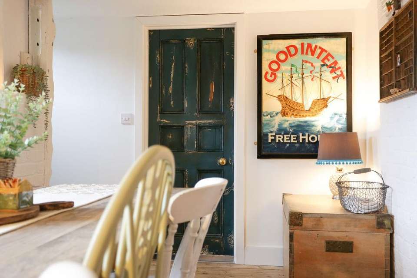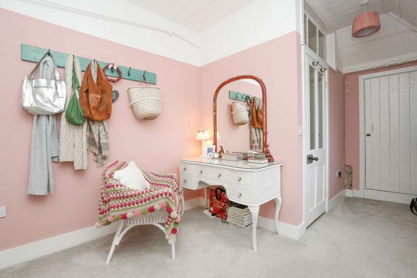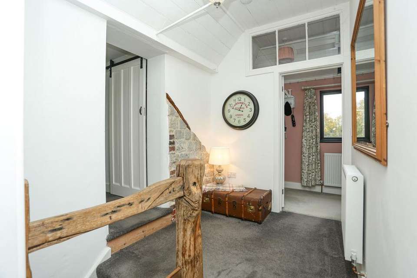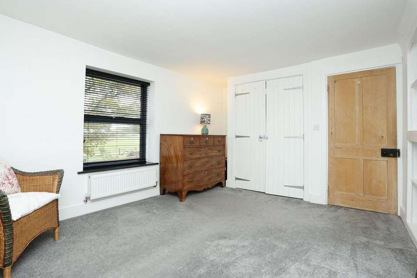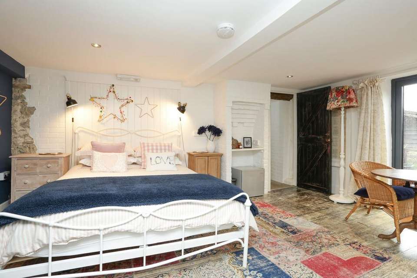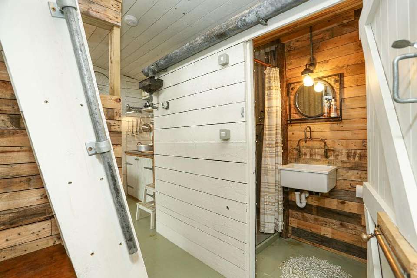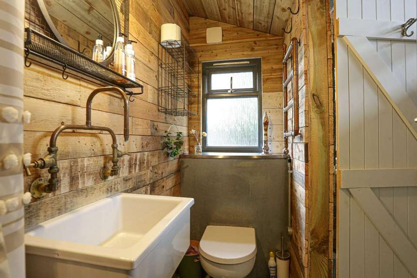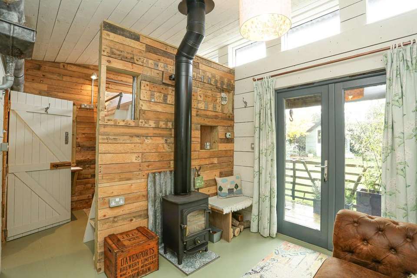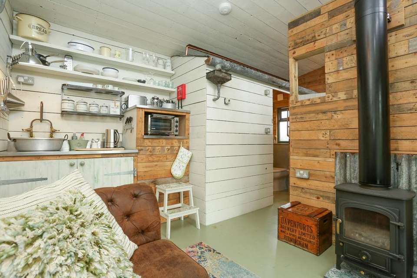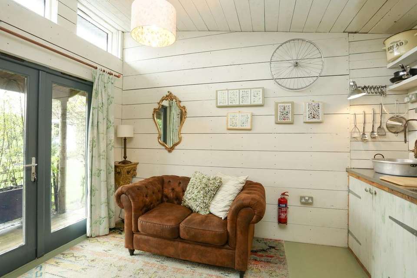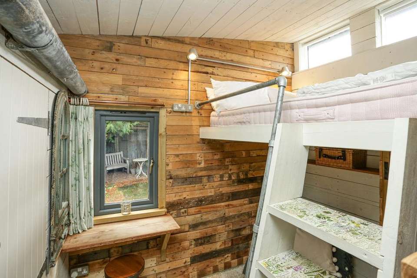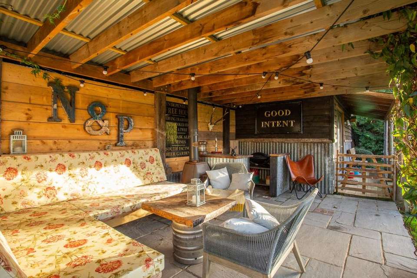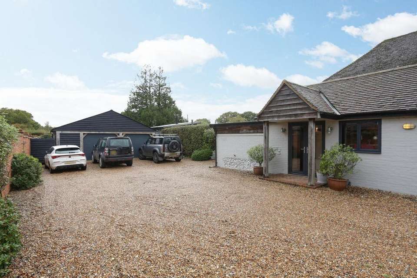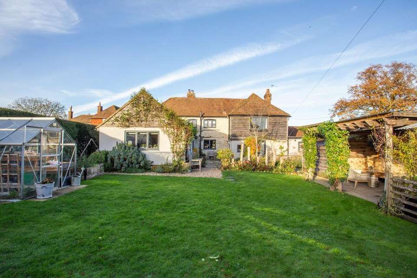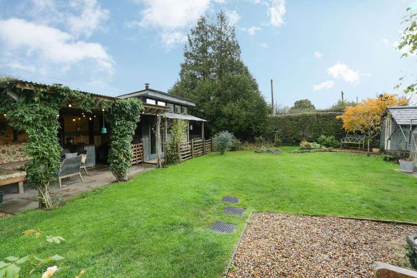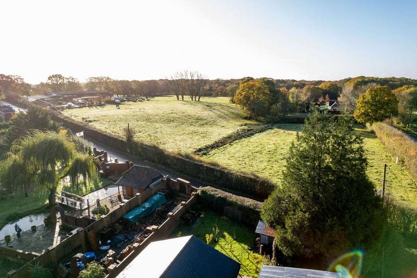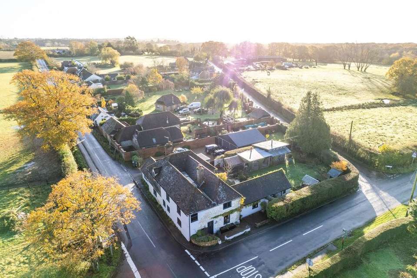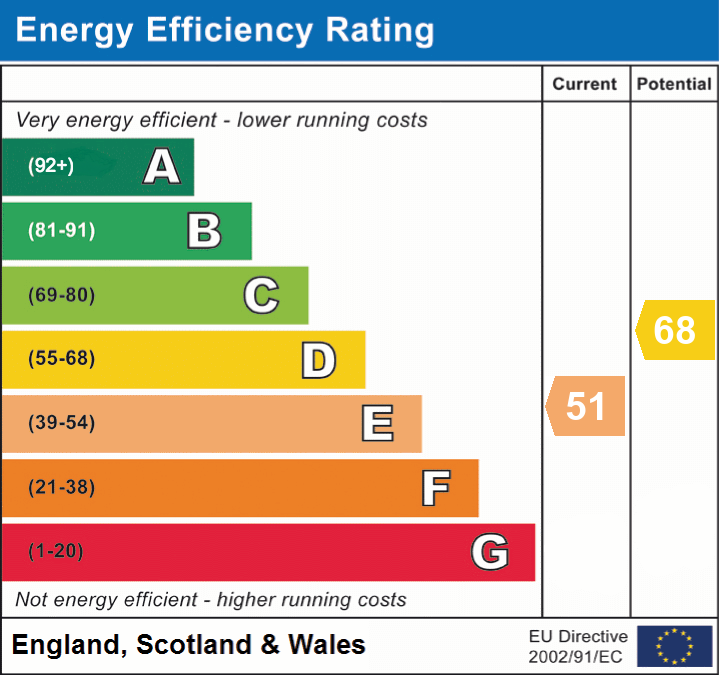5 bedroom detached house for sale
Aldington, TN25detached house
bedrooms
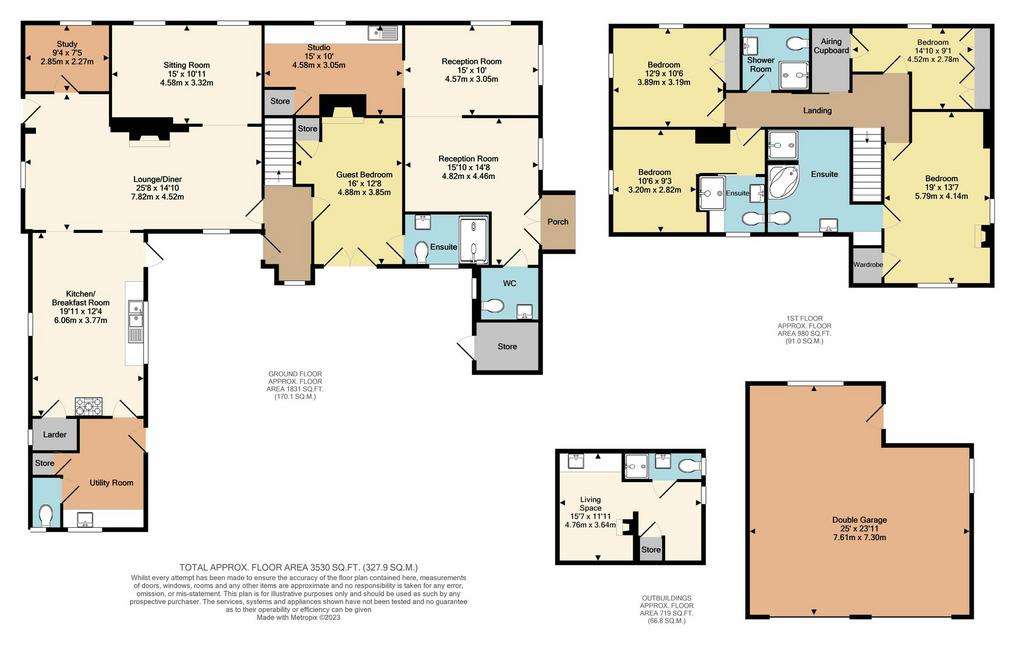
Property photos

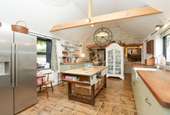
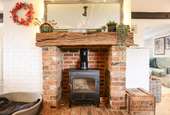
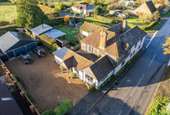
+31
Property description
Presenting a rare opportunity to acquire a piece of Kent's rich history. This former public house boasts five bedrooms, four bathrooms, an attached studio/workshop with two reception rooms, a double garage and additional guest accommodation suitable for Airbnb. The property is surrounded by mature, private gardens and offers ample off-road parking.Upon your arrival to the large driveway on the side of the house, you have entrance to the studio which was once used to run a successful business. This studio comes with two reception rooms and it’s own w/c and would serve as an excellent space to run a home-business. At the end of the drive is the large double garage which leads through to a private, enclosed orchard. There is a thoughtfully designed additional dwelling which is currently used as a stay on Airbnb.As you enter the main house, you are met with a large open kitchen, finished to a highly tasteful standard and complete with it’s own pantry space. Off the side of here you have a large utility/boot room with it’s own w/c. The kitchen flows beautifully into the dining/family area with a log-burner; displaying itself as the centrepiece of the room. You have access to the main sitting room and the downstairs large double bedroom complete with it’s own en-suite shower room and double French doors opening out to a private seating area.Upstairs is a continuation of the well-styled nature of the rest of the property. You are met with the main bedroom to the right of the stairs with it’s own built-in wardrobe space and large 4-piece bathroom suite. Next to this room is the smaller double bedroom with large fitted wardrobes which services the current owner as a dressing room. As you move down the landing you are met with the family shower room and the other two large double bedrooms, one of which comes with an en-suite shower room.The property was purchased as an old public house by the current owners and has undergone full and extensive renovations to bring it to the high-standard that it is now displayed at. Originally a 17th Century old smuggler’s inn and recently named “The Good Intent”, original features are shown throughout and an introduction of a more contemporary finish has left the property feeling like a very unique and warm home.Positioned along Aldington Frith Road, this property is located just outside Aldington village. Aldington is a highly desired village with a primary school, park, butchers, post office/shop and public inn. Access to the M20 is just 2.6 miles away giving you easy ways to get onto the M25 or to head to the Port of Dover and off into the rest of Europe.Identification Checks
Should a purchaser(s) have an offer accepted on a property marketed by Miles & Barr, they will need to undertake an identification check. This is done to meet our obligation under Anti Money Laundering Regulations (AML) and is a legal requirement. We use a specialist third party service to verify your identity provided by Lifetime Legal. The cost of these checks is £60 inc. VAT per purchase, which is paid in advance, directly to Lifetime Legal, when an offer is agreed and prior to a sales memorandum being issued. This charge is non-refundable under any circumstances.
EPC Rating: E Ground Floor Leading to Reception Room (4.46m x 4.82m) WC With wash hand basin and toilet Reception Room (3.05m x 4.57m) Studio (3.05m x 4.58m) Guest Bedroom (3.85m x 4.88m) En-Suite With shower, wash hand basin and toilet Sitting Room (3.32m x 4.58m) Lounge/Diner (4.52m x 7.82m) Study (2.27m x 2.85m) Kitchen/Breakfast Room (3.77m x 6.06m) Utility Room Utility Room First Floor Leading to Bedroom (4.14m x 5.79m) En-Suite With a bath, shower, wash hand basin and toilet Bedroom (2.78m x 4.52m) Shower Room With shower, wash hand basin and toilet Bedroom (3.19m x 3.89m) Bedroom (2.82m x 3.2m) En-Suite With shower, wash hand basin and toilet Parking - Garage Parking - Off street
Should a purchaser(s) have an offer accepted on a property marketed by Miles & Barr, they will need to undertake an identification check. This is done to meet our obligation under Anti Money Laundering Regulations (AML) and is a legal requirement. We use a specialist third party service to verify your identity provided by Lifetime Legal. The cost of these checks is £60 inc. VAT per purchase, which is paid in advance, directly to Lifetime Legal, when an offer is agreed and prior to a sales memorandum being issued. This charge is non-refundable under any circumstances.
EPC Rating: E Ground Floor Leading to Reception Room (4.46m x 4.82m) WC With wash hand basin and toilet Reception Room (3.05m x 4.57m) Studio (3.05m x 4.58m) Guest Bedroom (3.85m x 4.88m) En-Suite With shower, wash hand basin and toilet Sitting Room (3.32m x 4.58m) Lounge/Diner (4.52m x 7.82m) Study (2.27m x 2.85m) Kitchen/Breakfast Room (3.77m x 6.06m) Utility Room Utility Room First Floor Leading to Bedroom (4.14m x 5.79m) En-Suite With a bath, shower, wash hand basin and toilet Bedroom (2.78m x 4.52m) Shower Room With shower, wash hand basin and toilet Bedroom (3.19m x 3.89m) Bedroom (2.82m x 3.2m) En-Suite With shower, wash hand basin and toilet Parking - Garage Parking - Off street
Council tax
First listed
Over a month agoEnergy Performance Certificate
Aldington, TN25
Placebuzz mortgage repayment calculator
Monthly repayment
The Est. Mortgage is for a 25 years repayment mortgage based on a 10% deposit and a 5.5% annual interest. It is only intended as a guide. Make sure you obtain accurate figures from your lender before committing to any mortgage. Your home may be repossessed if you do not keep up repayments on a mortgage.
Aldington, TN25 - Streetview
DISCLAIMER: Property descriptions and related information displayed on this page are marketing materials provided by Miles & Barr - Exclusive Homes. Placebuzz does not warrant or accept any responsibility for the accuracy or completeness of the property descriptions or related information provided here and they do not constitute property particulars. Please contact Miles & Barr - Exclusive Homes for full details and further information.





