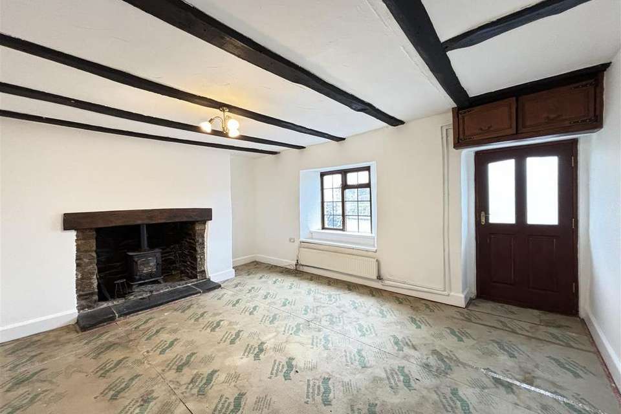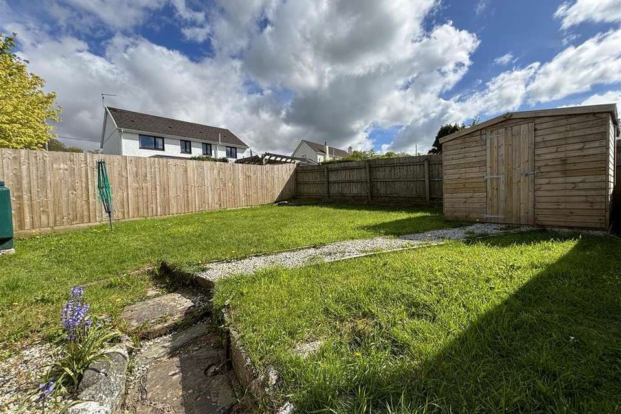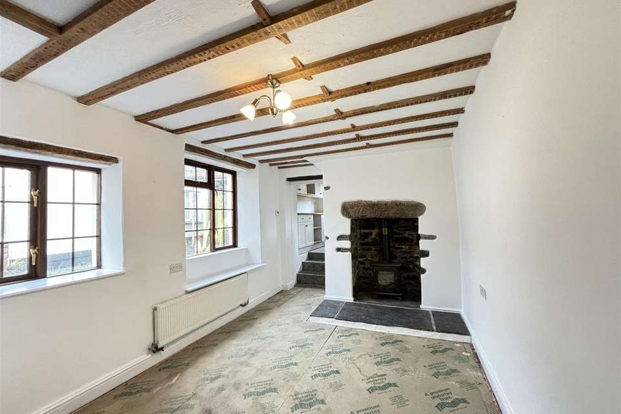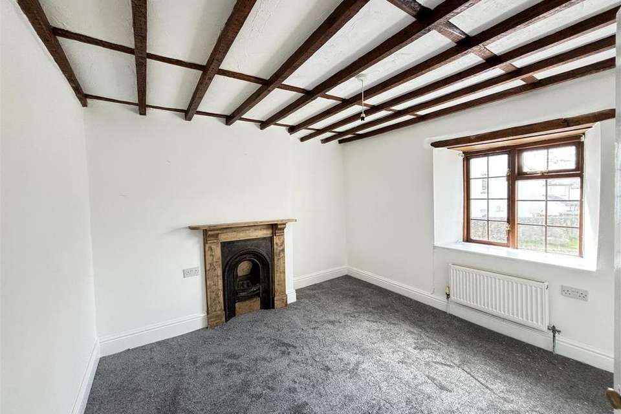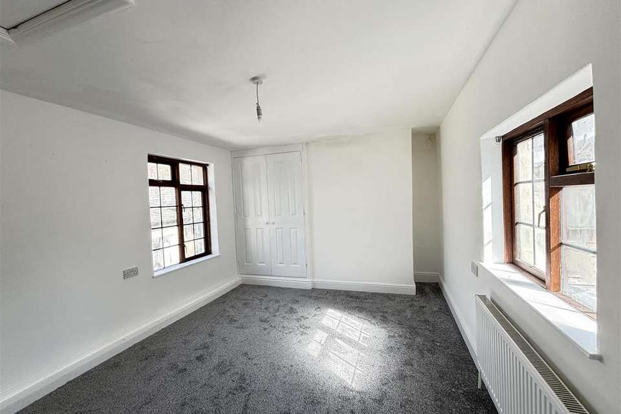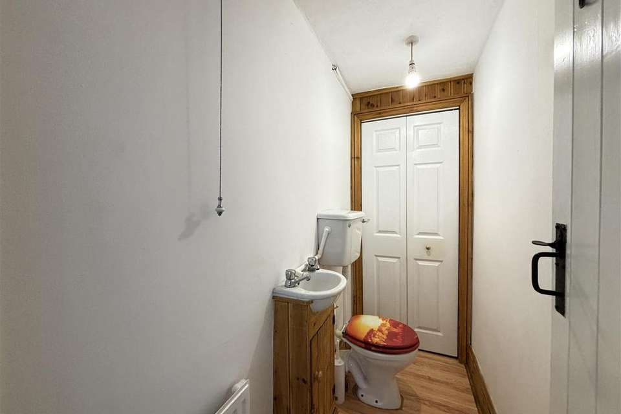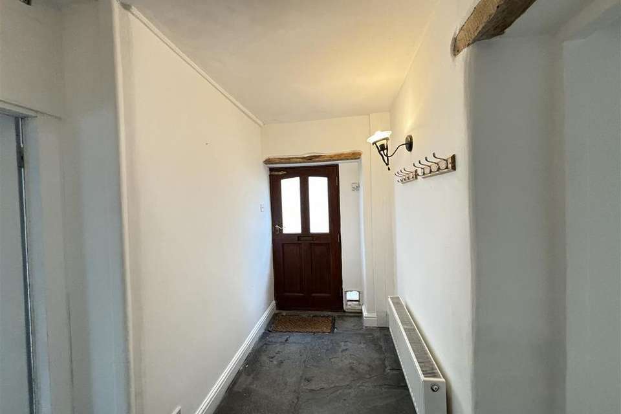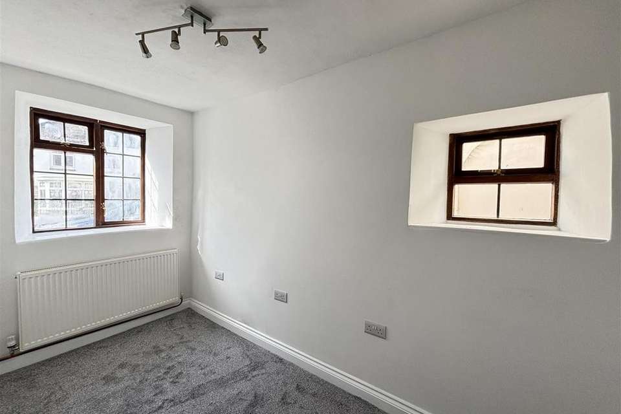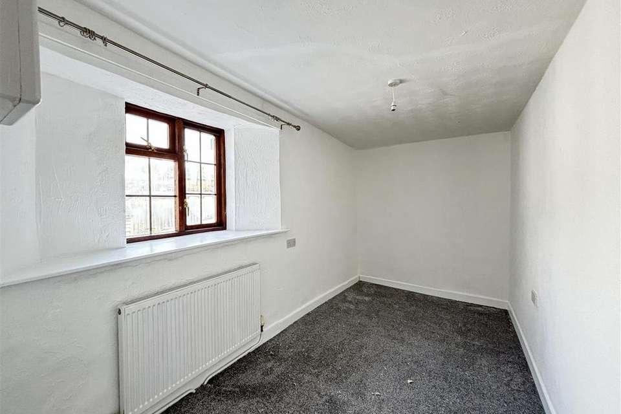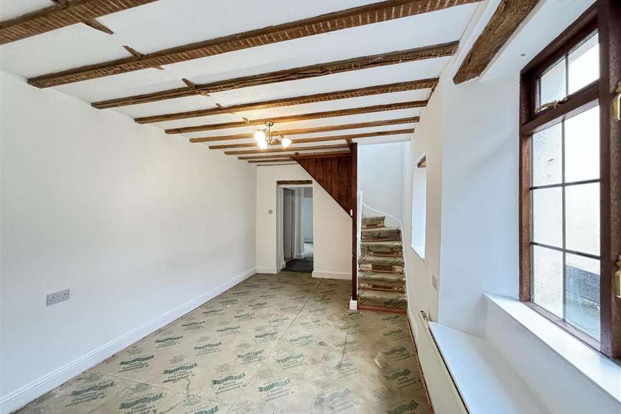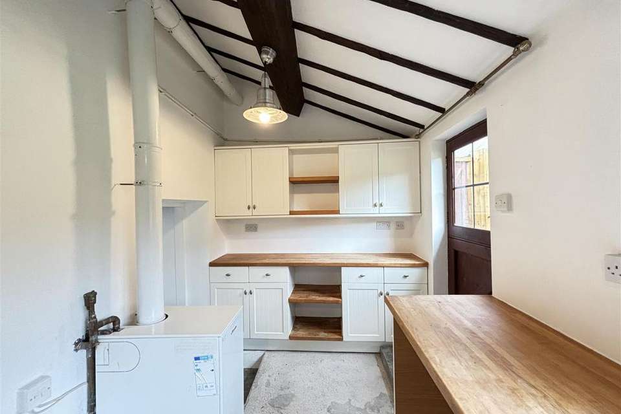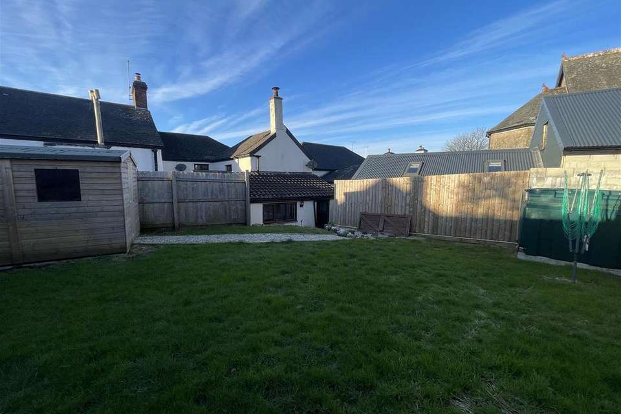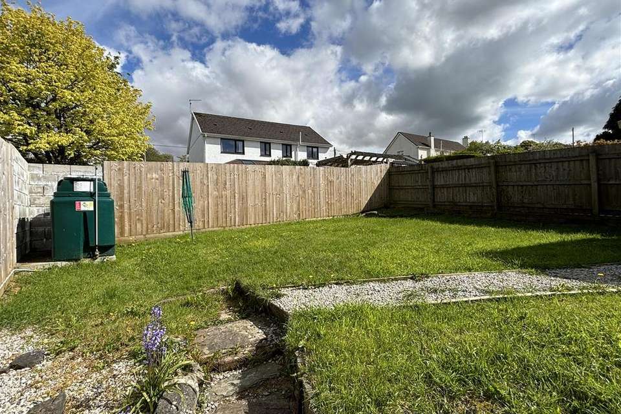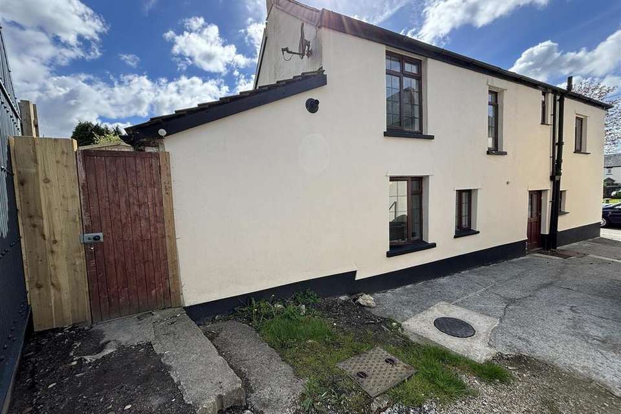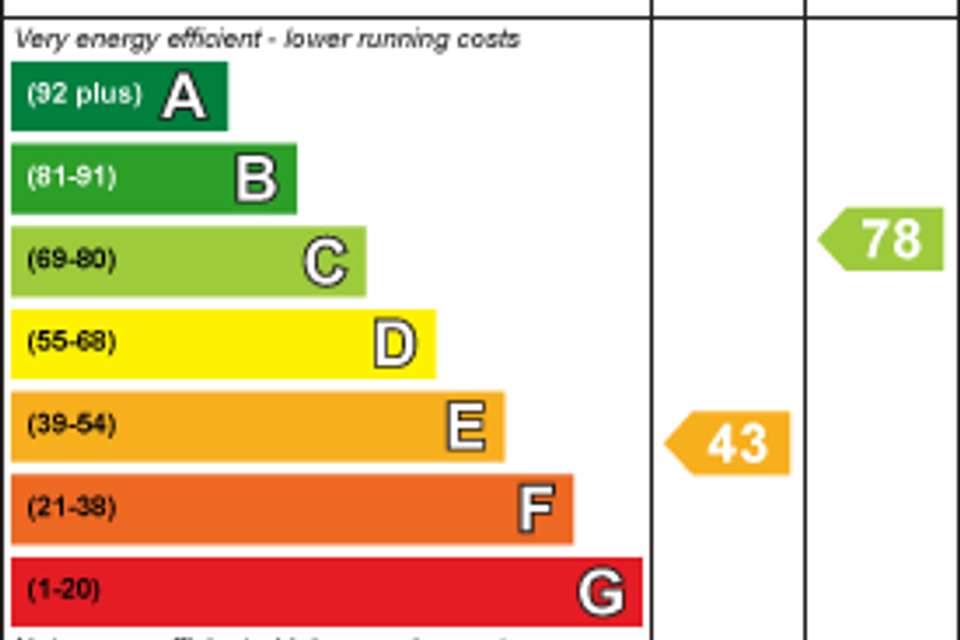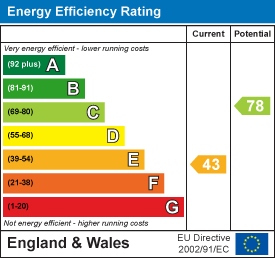4 bedroom terraced house for sale
Bridestowe, Okehamptonterraced house
bedrooms
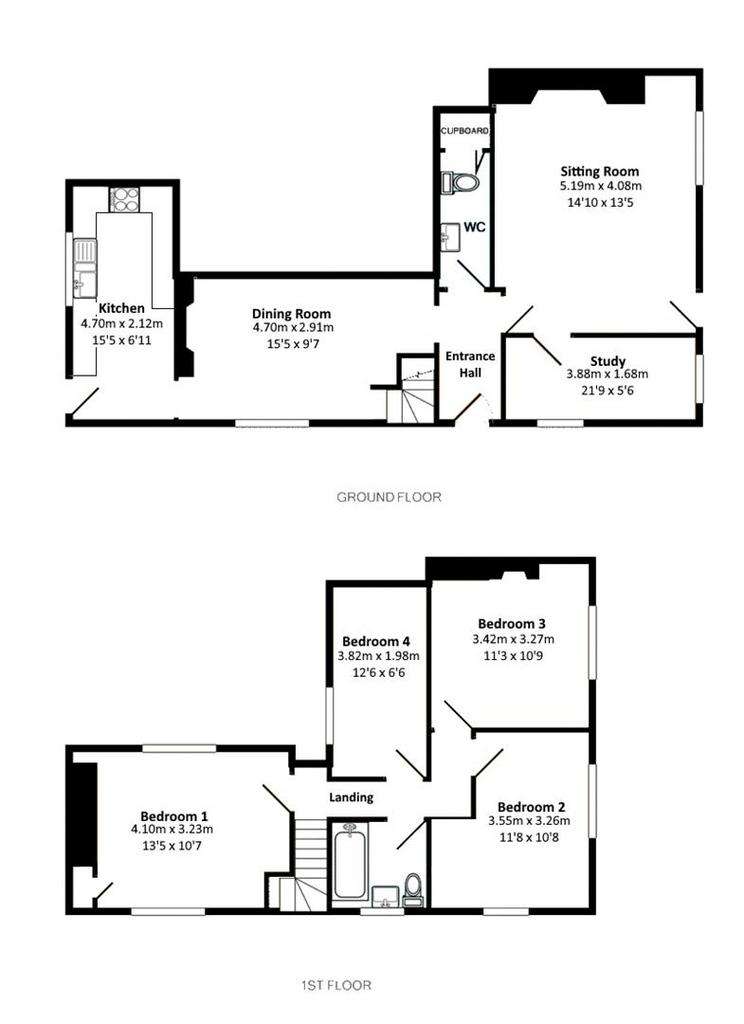
Property photos

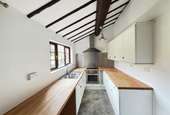
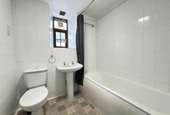
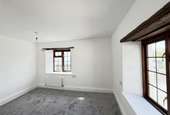
+15
Property description
A deceptively spacious and chain free village home believed to date back to the 1800's. The property has retained many of its character features such as feature fireplaces and exposed timber ceilings. EPC Band E, Council Tax Band C, Freehold
Situation - The property lies within the heart of the village of Bridestowe, a charming village on the northern fringes of the Dartmoor National Park. The village has a range of facilities including a Post Office/Store, popular public house The White Hart Inn, Primary School and modern village hall. The village is situated within easy reach of the Dartmoor National Park with its hundreds of square miles of unspoilt scenery and many opportunities for riding, walking and outdoor pursuits. The Granite Way runs close to the village providing access to miles of off road cycling and walking. The A30 dual carriageway is close by offering a direct link West into Cornwall and east to the Cathedral city of Exeter and with its M5 motorway, mainline rail and international air connections. The nearby town of Okehampton offers an excellent range of shops and services, three supermarkets including a Waitrose, together with schooling from infant to sixth form level and railway station.
Description - A deceptively spacious and chain free village home believed to date back to the 1800's. The property has retained many of its character features such as feature fireplaces and exposed timber ceilings. The spacious accommodation briefly comprises: an entrance hall, opening to a large sitting room with multi-fuel stove, a useful study and cloakroom. There is an attractive dining room with further feature fireplace and multi-fuel stove and lastly to the ground floor, a fitted kitchen overlooking the rear garden. To the first floor are four bedrooms and a bathroom. To the rear of the property is a level enclosed garden predominantly laid to lawn. The property benefits from oil-fired central heating and double glazing and is presented in good order.
Accommodation - Via half glazed entrance door opening to: ENTRANCE HALL Radiator; wall lighting, slate flooring; telephone point; doors to: CLOAKROOM: comprising WC, wash hand basin; radiator; wood flooring, fitted storage cupboard with hanging space and shelving. SITTING ROOM: Window and door to front elevation, feature stone fireplace with slate hearth and inset multi-fuel burner, exposed ceiling timbers, TV connection, door to: STUDY: Window to front and side elevation, radiator. DINING ROOM: Two windows to side; turning staircase to first floor landing, understairs storage cupboard, feature stone fireplace with slate hearth and inset multi-fuel burner with bread oven; exposed ceiling timbers radiator; open doorway and steps leading into KITCHEN: Door and window to rear, overlooking the rear garden. Matching range of wall and base cupboards and drawers with rolltop work surfaces over, inset stainless steel sink and drainer. Plumbing for washing machine, dishwasher and space for under counter fridge/freezer. Integral electric oven and ceramic hob with extractor hood over and stainless steel splashback; exposed timber ceiling; floor mounted oil-fired boiler providing hot water and central heating.
FIRST FLOOR LANDING: Radiator, access to loft hatch, doors to: BEDROOM 1: A dual aspect room with windows to both side elevations; radiator; telephone point; hatch to loft space; fitted airing cupboard containing hot water tank and slatted shelving, central heating and hot water timer controls. BEDROOM 2: A dual aspect room with windows to front and side elevations, radiator. BEDROOM 3: Window to front, radiator, feature fireplace with timber mantle. exposed ceiling timbers. BEDROOM 4: Window to rear; radiator. BATHROOM A fully tiled room comprising WC, pedestal wash basin, panelled bath with mains shower fitted over, radiator, wall mounted electric heater, shaver socket. Obscure glazed window to side.
Outside - The rear garden is accessed up some shallow steps and is fully enclosed and predominantly laid to level lawn with a gravelled path leading to a useful timber storage shed. There is an outside tap and pedestrian gate to the lane. The neighbouring property does have a right of way over the path at the rear for oil deliveries, refuse collection etc.
Services - Mains water, electricity and mains drainage. Oil-fired Central Heating.
Directions - From our offices in Okehampton proceed in a westerly direction via New Road and Tavistock Road. After approximately 2.5 miles take the slip road onto the A30 dual carriageway. Continue taking the next exit signposted A386 Tavistock etc. At the bottom of the slip road turn right and almost immediately turn left signposted Bridestowe. Follow this road for approximately 2 miles turning left into the village of Bridestowe. Proceed into the village passing the Church on your right hand side. Take the next turning right into Launceston Road whereupon, after approximately 100 metres, you will find the property on your left hand side, identified by a Stags for sale board.
Agent's Note - There has never been a better time to consider a buy-to-let investment and this property may be of interest to buy-to-let investors. Our lettings department would be more than happy to assist with achievable rental figures in the current market and also provide further information about the letting services on offer. They can be contacted on[use Contact Agent Button] and[use Contact Agent Button] or [use Contact Agent Button]
Situation - The property lies within the heart of the village of Bridestowe, a charming village on the northern fringes of the Dartmoor National Park. The village has a range of facilities including a Post Office/Store, popular public house The White Hart Inn, Primary School and modern village hall. The village is situated within easy reach of the Dartmoor National Park with its hundreds of square miles of unspoilt scenery and many opportunities for riding, walking and outdoor pursuits. The Granite Way runs close to the village providing access to miles of off road cycling and walking. The A30 dual carriageway is close by offering a direct link West into Cornwall and east to the Cathedral city of Exeter and with its M5 motorway, mainline rail and international air connections. The nearby town of Okehampton offers an excellent range of shops and services, three supermarkets including a Waitrose, together with schooling from infant to sixth form level and railway station.
Description - A deceptively spacious and chain free village home believed to date back to the 1800's. The property has retained many of its character features such as feature fireplaces and exposed timber ceilings. The spacious accommodation briefly comprises: an entrance hall, opening to a large sitting room with multi-fuel stove, a useful study and cloakroom. There is an attractive dining room with further feature fireplace and multi-fuel stove and lastly to the ground floor, a fitted kitchen overlooking the rear garden. To the first floor are four bedrooms and a bathroom. To the rear of the property is a level enclosed garden predominantly laid to lawn. The property benefits from oil-fired central heating and double glazing and is presented in good order.
Accommodation - Via half glazed entrance door opening to: ENTRANCE HALL Radiator; wall lighting, slate flooring; telephone point; doors to: CLOAKROOM: comprising WC, wash hand basin; radiator; wood flooring, fitted storage cupboard with hanging space and shelving. SITTING ROOM: Window and door to front elevation, feature stone fireplace with slate hearth and inset multi-fuel burner, exposed ceiling timbers, TV connection, door to: STUDY: Window to front and side elevation, radiator. DINING ROOM: Two windows to side; turning staircase to first floor landing, understairs storage cupboard, feature stone fireplace with slate hearth and inset multi-fuel burner with bread oven; exposed ceiling timbers radiator; open doorway and steps leading into KITCHEN: Door and window to rear, overlooking the rear garden. Matching range of wall and base cupboards and drawers with rolltop work surfaces over, inset stainless steel sink and drainer. Plumbing for washing machine, dishwasher and space for under counter fridge/freezer. Integral electric oven and ceramic hob with extractor hood over and stainless steel splashback; exposed timber ceiling; floor mounted oil-fired boiler providing hot water and central heating.
FIRST FLOOR LANDING: Radiator, access to loft hatch, doors to: BEDROOM 1: A dual aspect room with windows to both side elevations; radiator; telephone point; hatch to loft space; fitted airing cupboard containing hot water tank and slatted shelving, central heating and hot water timer controls. BEDROOM 2: A dual aspect room with windows to front and side elevations, radiator. BEDROOM 3: Window to front, radiator, feature fireplace with timber mantle. exposed ceiling timbers. BEDROOM 4: Window to rear; radiator. BATHROOM A fully tiled room comprising WC, pedestal wash basin, panelled bath with mains shower fitted over, radiator, wall mounted electric heater, shaver socket. Obscure glazed window to side.
Outside - The rear garden is accessed up some shallow steps and is fully enclosed and predominantly laid to level lawn with a gravelled path leading to a useful timber storage shed. There is an outside tap and pedestrian gate to the lane. The neighbouring property does have a right of way over the path at the rear for oil deliveries, refuse collection etc.
Services - Mains water, electricity and mains drainage. Oil-fired Central Heating.
Directions - From our offices in Okehampton proceed in a westerly direction via New Road and Tavistock Road. After approximately 2.5 miles take the slip road onto the A30 dual carriageway. Continue taking the next exit signposted A386 Tavistock etc. At the bottom of the slip road turn right and almost immediately turn left signposted Bridestowe. Follow this road for approximately 2 miles turning left into the village of Bridestowe. Proceed into the village passing the Church on your right hand side. Take the next turning right into Launceston Road whereupon, after approximately 100 metres, you will find the property on your left hand side, identified by a Stags for sale board.
Agent's Note - There has never been a better time to consider a buy-to-let investment and this property may be of interest to buy-to-let investors. Our lettings department would be more than happy to assist with achievable rental figures in the current market and also provide further information about the letting services on offer. They can be contacted on[use Contact Agent Button] and[use Contact Agent Button] or [use Contact Agent Button]
Interested in this property?
Council tax
First listed
Over a month agoEnergy Performance Certificate
Bridestowe, Okehampton
Marketed by
Stags - Okehampton 11 Charter Place Okehampton EX20 1HNPlacebuzz mortgage repayment calculator
Monthly repayment
The Est. Mortgage is for a 25 years repayment mortgage based on a 10% deposit and a 5.5% annual interest. It is only intended as a guide. Make sure you obtain accurate figures from your lender before committing to any mortgage. Your home may be repossessed if you do not keep up repayments on a mortgage.
Bridestowe, Okehampton - Streetview
DISCLAIMER: Property descriptions and related information displayed on this page are marketing materials provided by Stags - Okehampton. Placebuzz does not warrant or accept any responsibility for the accuracy or completeness of the property descriptions or related information provided here and they do not constitute property particulars. Please contact Stags - Okehampton for full details and further information.





