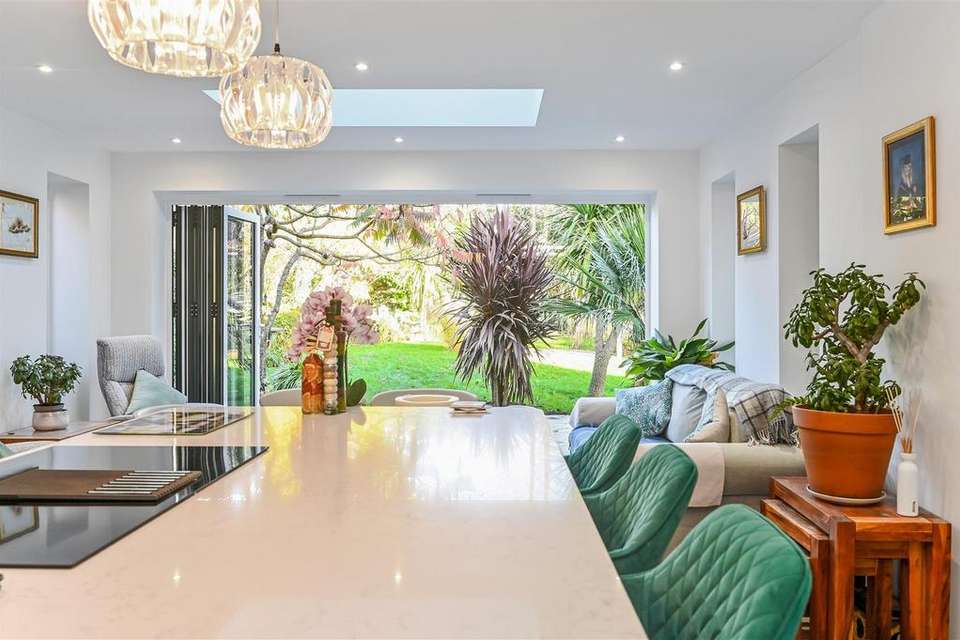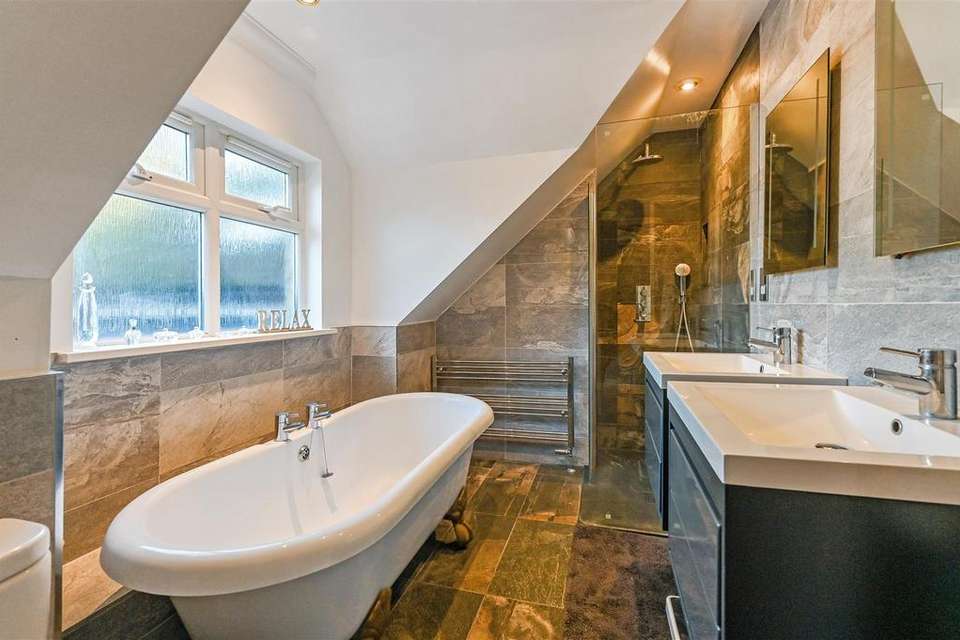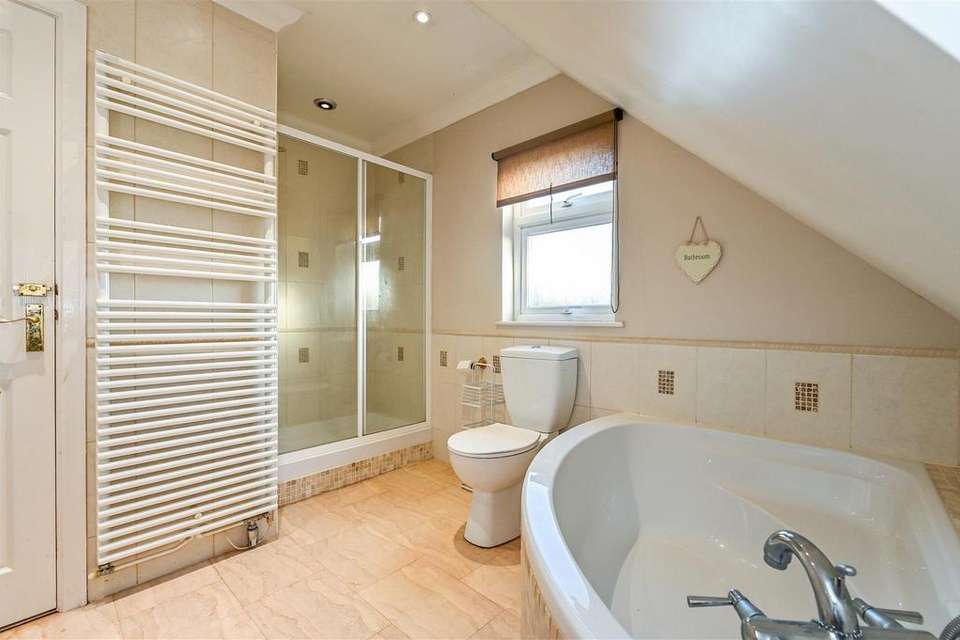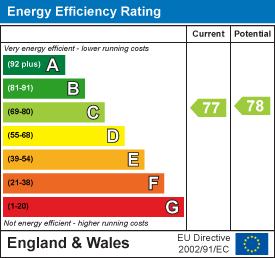5 bedroom detached house for sale
Catherington, Hampshiredetached house
bedrooms
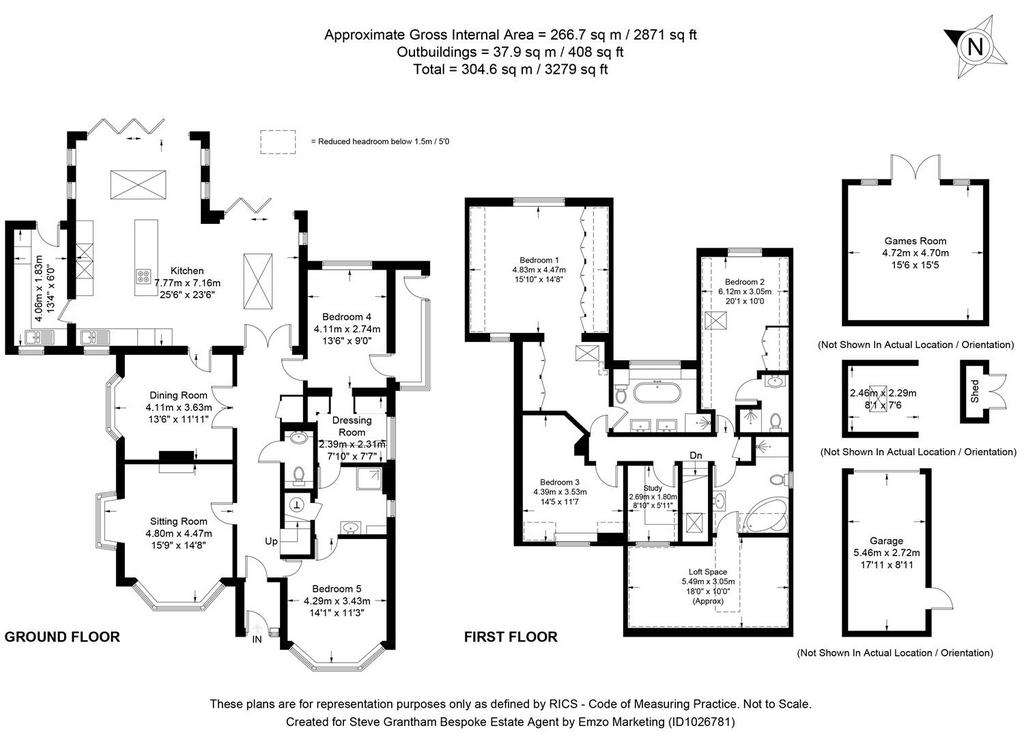
Property photos


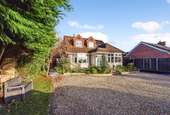

+31
Property description
Welcome to your dream retreat in the heart of Catherington! This exceptional detached chalet-style home boasts a generous footprint of just shy of 3000 sq ft, sitting on a plot of approx 0.25 of an acre. Offering a perfect blend of space, style, and tranquility. With five bedrooms, a study, and four bathrooms, including two luxurious en-suites, this residence caters to both comfort and practicality.
As you enter this hone are are greeted by welcoming entrance hallway with stairs to the first floor and doors accessing all principle rooms. Step into the inviting snug lounge, adorned with two charming bay windows that fill the room with natural light. Warm up on chilly evenings beside the wood-burning stove, creating a cozy ambiance for relaxation. Entertain in style in the large open plan kitchen/dining/family room, a focal point of the home. The kitchen is a culinary haven, equipped with modern amenities, while the dining and family areas are flooded with light from the roof lantern and two pairs of bi-fold doors that open onto the mature rear gardens. Enjoy the seamless transition between indoor and outdoor living, creating a perfect setting for gatherings and alfresco dining. The Kitchen seamlessly flows into a spacious utility room, ensuring convenience is at the forefront of daily living. For more formal occasions, a dedicated dining room provides an elegant space to host dinners and celebrations. The attention to detail in design and finishes is evident throughout, creating a harmonious and luxurious living experience. A pair of double sized bedrooms with a Jack and Jill en-suite and dressing room completes the ground floor, this space offers versatility and could create an annexe or teenage suite. The property extends its charm to the outdoors, where mature gardens surround the home. Take in the picturesque rural views across open fields from the front of the house, providing a serene backdrop to everyday life. As an added bonus, a detached timber outbuilding in the rear gardens serves as an ideal games room, offering a retreat for recreation and entertainment. The detached garage and ample parking to the front ensure practicality and convenience for residents and guests alike. To the first floor there are Three double sized bedrooms. The master suite has a walk-through dressing area and a en-suite bathroom. Bedroom two also boasts an en-suite shower room. The family bathroom is finished with a modern white three piece suite. There is also a study, which enjoys views to the front over the surrounding countryside.
Experience the epitome of comfort, style, and serenity in this enchanting chalet-style home in Catherington. With its thoughtfully designed spaces, breathtaking views, and premium amenities, this property invites you to embrace a lifestyle of luxury and relaxation. Welcome home to your private oasis.
As you enter this hone are are greeted by welcoming entrance hallway with stairs to the first floor and doors accessing all principle rooms. Step into the inviting snug lounge, adorned with two charming bay windows that fill the room with natural light. Warm up on chilly evenings beside the wood-burning stove, creating a cozy ambiance for relaxation. Entertain in style in the large open plan kitchen/dining/family room, a focal point of the home. The kitchen is a culinary haven, equipped with modern amenities, while the dining and family areas are flooded with light from the roof lantern and two pairs of bi-fold doors that open onto the mature rear gardens. Enjoy the seamless transition between indoor and outdoor living, creating a perfect setting for gatherings and alfresco dining. The Kitchen seamlessly flows into a spacious utility room, ensuring convenience is at the forefront of daily living. For more formal occasions, a dedicated dining room provides an elegant space to host dinners and celebrations. The attention to detail in design and finishes is evident throughout, creating a harmonious and luxurious living experience. A pair of double sized bedrooms with a Jack and Jill en-suite and dressing room completes the ground floor, this space offers versatility and could create an annexe or teenage suite. The property extends its charm to the outdoors, where mature gardens surround the home. Take in the picturesque rural views across open fields from the front of the house, providing a serene backdrop to everyday life. As an added bonus, a detached timber outbuilding in the rear gardens serves as an ideal games room, offering a retreat for recreation and entertainment. The detached garage and ample parking to the front ensure practicality and convenience for residents and guests alike. To the first floor there are Three double sized bedrooms. The master suite has a walk-through dressing area and a en-suite bathroom. Bedroom two also boasts an en-suite shower room. The family bathroom is finished with a modern white three piece suite. There is also a study, which enjoys views to the front over the surrounding countryside.
Experience the epitome of comfort, style, and serenity in this enchanting chalet-style home in Catherington. With its thoughtfully designed spaces, breathtaking views, and premium amenities, this property invites you to embrace a lifestyle of luxury and relaxation. Welcome home to your private oasis.
Interested in this property?
Council tax
First listed
Over a month agoEnergy Performance Certificate
Catherington, Hampshire
Marketed by
Steve Grantham Bespoke - Clanfield 14 Cotwell Avenue Waterlooville, Hampshire PO8 9ANPlacebuzz mortgage repayment calculator
Monthly repayment
The Est. Mortgage is for a 25 years repayment mortgage based on a 10% deposit and a 5.5% annual interest. It is only intended as a guide. Make sure you obtain accurate figures from your lender before committing to any mortgage. Your home may be repossessed if you do not keep up repayments on a mortgage.
Catherington, Hampshire - Streetview
DISCLAIMER: Property descriptions and related information displayed on this page are marketing materials provided by Steve Grantham Bespoke - Clanfield. Placebuzz does not warrant or accept any responsibility for the accuracy or completeness of the property descriptions or related information provided here and they do not constitute property particulars. Please contact Steve Grantham Bespoke - Clanfield for full details and further information.

















