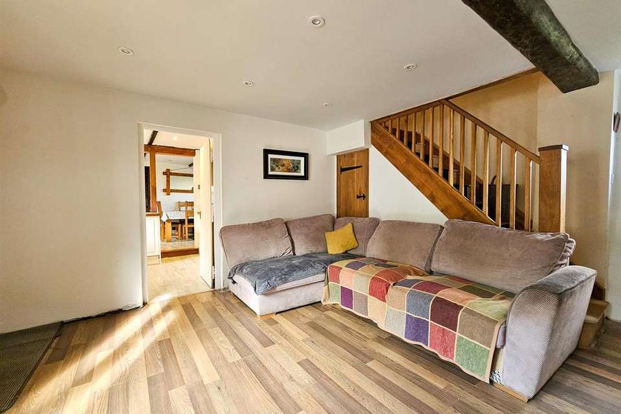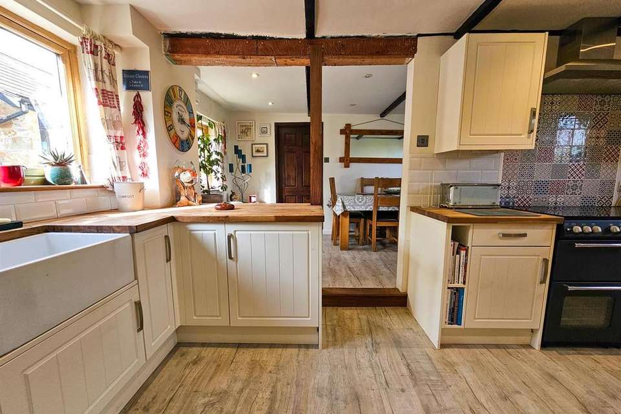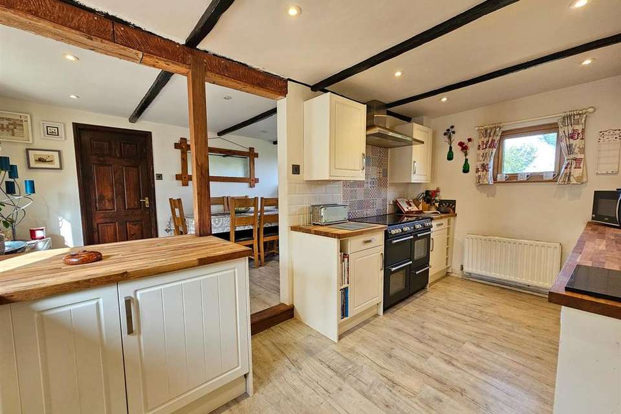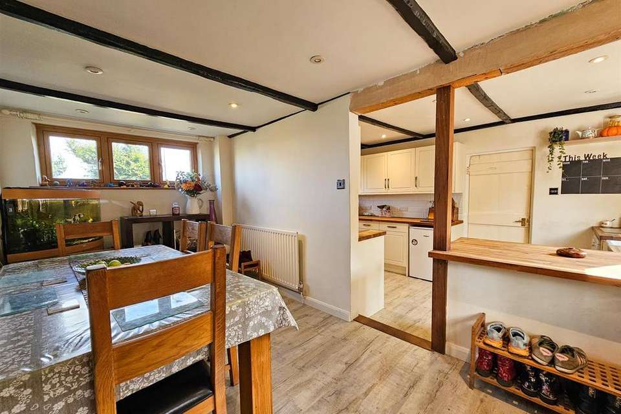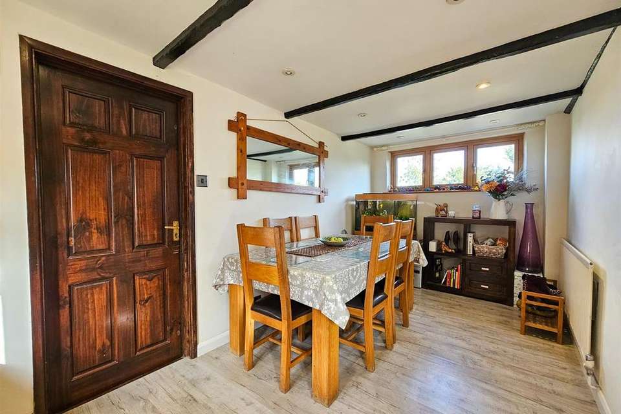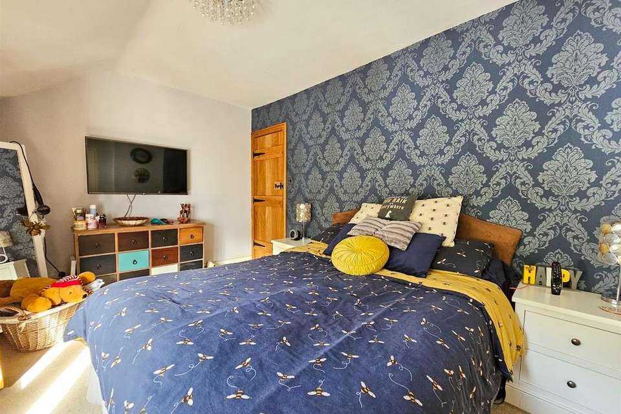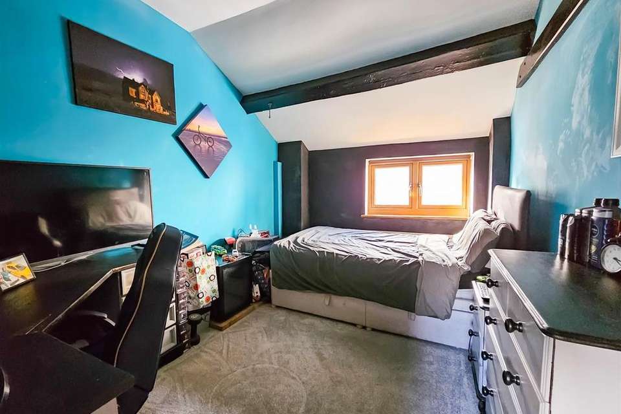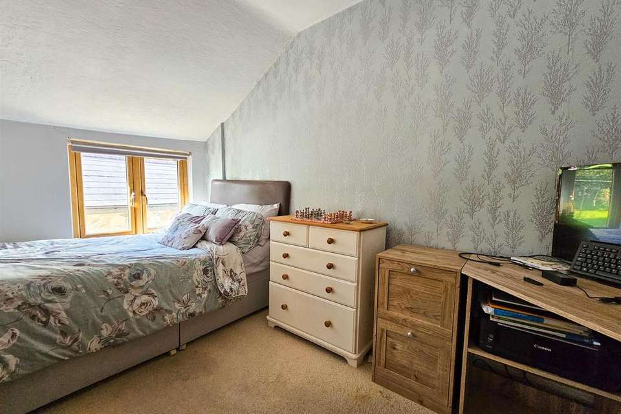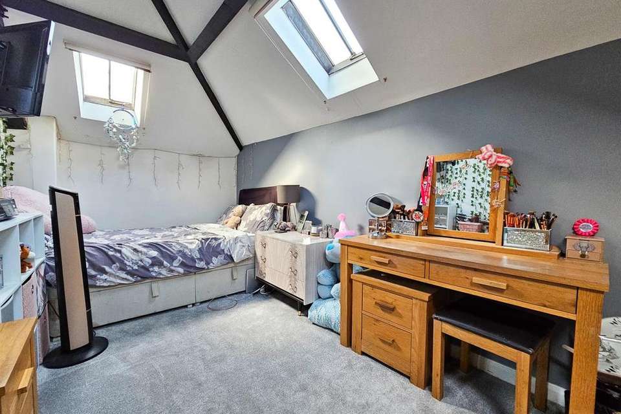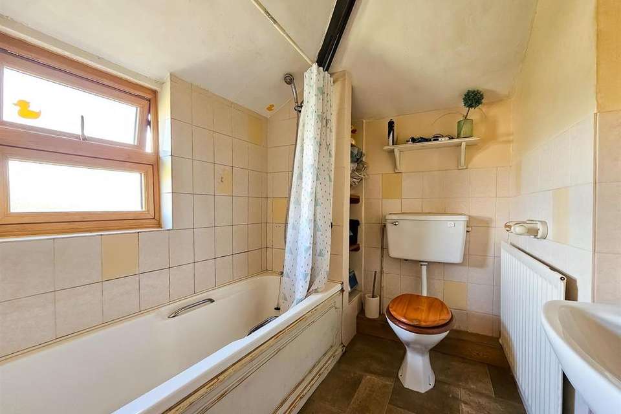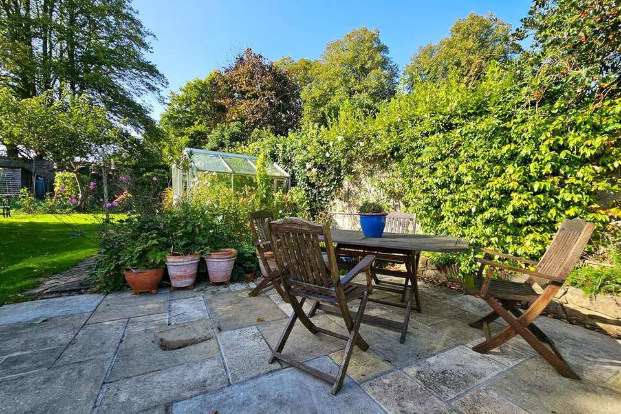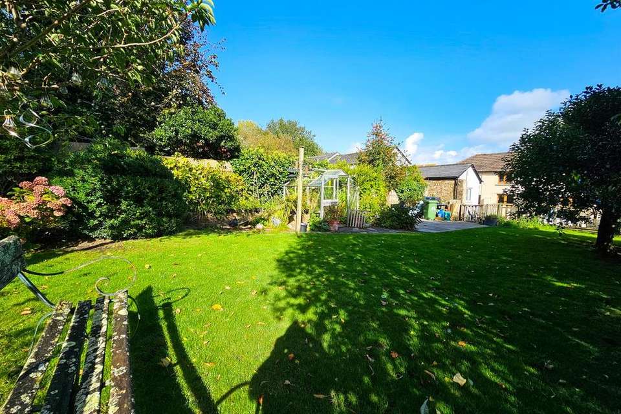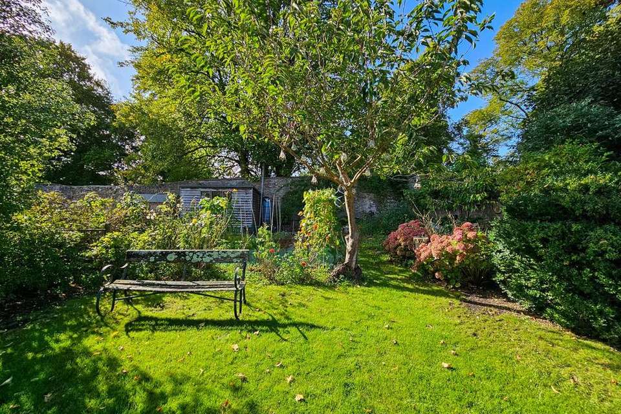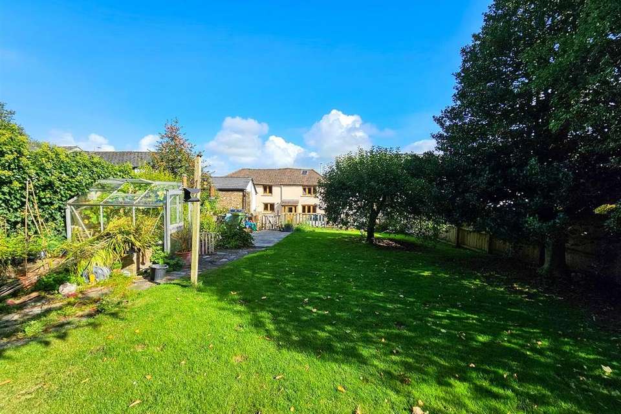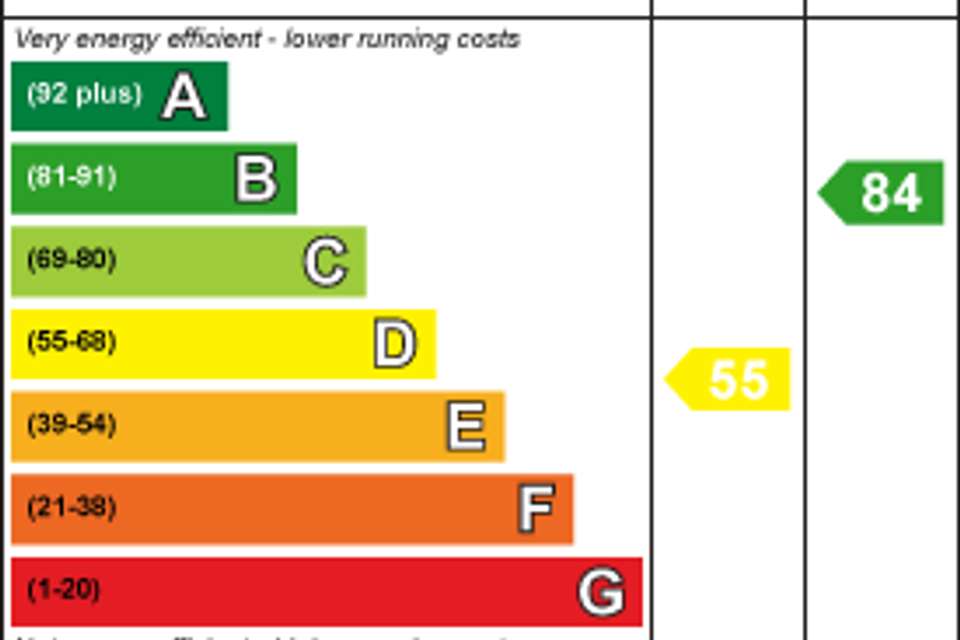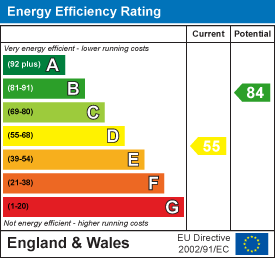4 bedroom detached house for sale
Heywood Road, Bideford EX39detached house
bedrooms
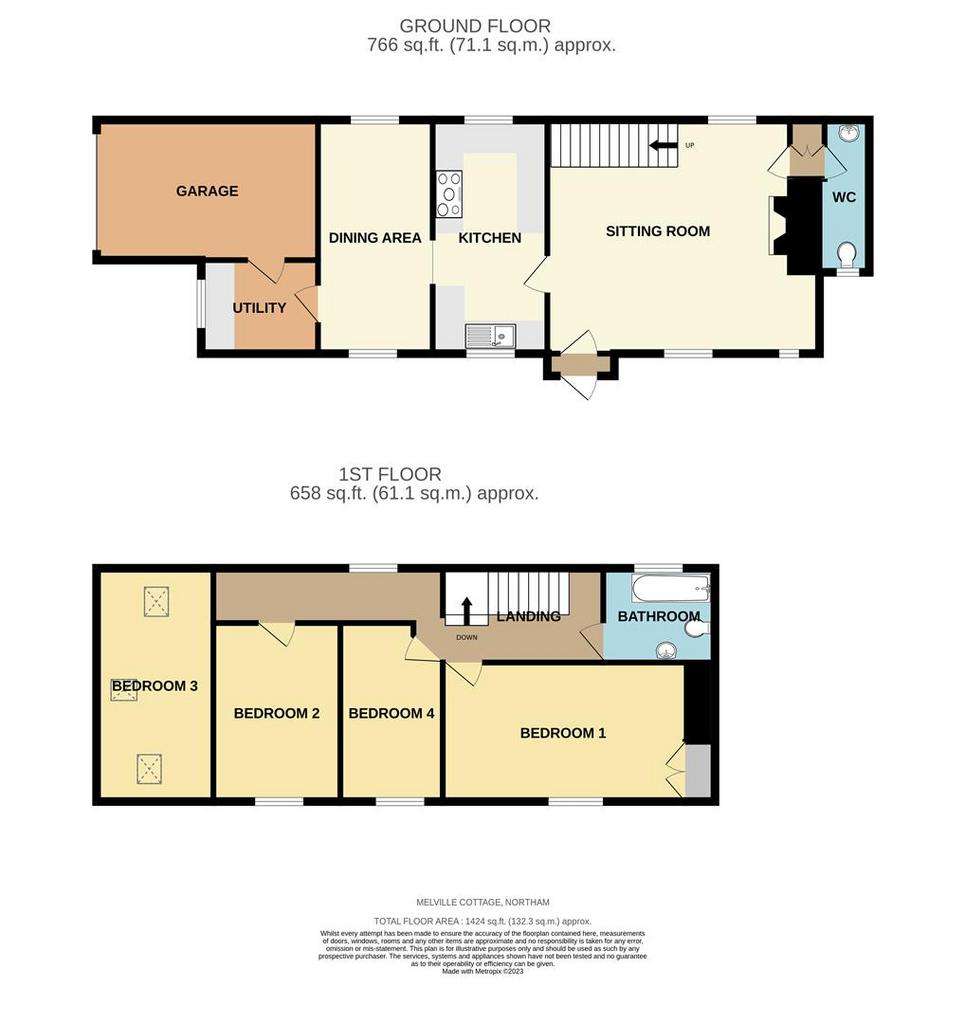
Property photos

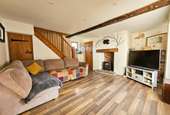
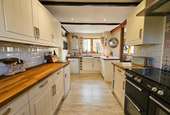
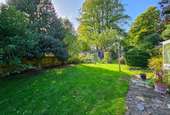
+18
Property description
Set within a convenient position on the edge of this popular village, this charming cottage is well-located offering easy access to amenities and the nearby coast. Boasting spacious and well-planned accommodation, along with a generous garden and off-road parking, this captivating property enjoys a wealth of attractive features throughout. Perfect for those seeking a property for the growing family, a home to downsize or an appealing holiday retreat, this characterful home is not to be missed.
Northam is a popular village providing a good range of facilities and being well located for easy access to Bideford and a number of coastal resorts with Appledore, Westward Ho! and Instow all found nearby. Each with their own attraction, Appledore offers a rich maritime history with narrow streets adorned by fisherman's cottages, whilst Westward Ho! boasts a glorious sandy, blue-flag beach. Instow, just across the River Torridge, provides a number of award-winning restaurants and a sandy beach along the estuary, popular with families and dog walkers alike.
The port town of Bideford provides a wider range of facilities with a number of independent shops and stores, popular art galleries, cafes and bistro's and a traditional pannier market. From Bideford, there is also quick access to the Tarka Trail, popular among runners and cyclists, along with good transport links to Barnstaple, the regional centre, which provides High Street shopping, a rail link to Exeter and a convenient route to Tiverton and the M5 motorway via the North Devon Link Road.
Entrance Porch -
Sitting Room - 5.04m max x 4.85m max (16'6" max x 15'10" max) - This inviting reception room welcomes you into the home, enjoying an attractive feature fireplace and stairs to the first floor.
Kitchen - 4.85m x 2.39m (15'10" x 7'10" ) - Enjoying a dual aspect, the kitchen is fitted with a range of solid wood work surfaces comprising an inset Belfast sink with drawers and cupboards below and matching wall units over, space for a large cooker, space for undercounter fridge, space and plumbing for a dishwasher, wall-mounted gas boiler and opening to the dining room.
Dining Room - 4.85m x 2.35m (15'10" x 7'8") - A multi-purpose reception room enjoying a dual aspect.
Utility Room - A useful boot room with space and plumbing for a washing machine and tumble dryer, door to garage/workshop.
Cloakroom - With a low-level W.C and wash basin.
First Floor -
Bedroom One - 4.04m x 2.89m (13'3" x 9'5" ) - A spacious double bedroom overlooking the courtyard and garden.
Bedroom Two - 3.79m x 2.66m (12'5" x 8'8") - A good-sized double bedroom, overlooking the courtyard.
Bedroom Three - 4.85m x 2.29m (15'10" x 7'6") - A further double bedroom.
Bedroom Four - 3.84m max x 2.31m max (12'7" max x 7'6" max) - A smaller double bedroom, or large single, that could be utilised as a home office.
Bathroom - Comprising a bath with shower over, low-level W.C and wash basin.
Garage/Workshop - 4.65m x 2.85m (15'3" x 9'4") - With up and over door and light and power connected, useful storage/workshop space.
Outside - The property is approached via a shared courtyard which leads to one off-road parking space. Beyond the courtyard, the property boasts a generous mature garden with a level lawn, flower beds and borders, ornamental trees and a vegetable plot. The garden also enjoys a good degree of privacy with a tranquil crazy paved patio - perfect for dining alfresco. Please note, the garden is accessed over the shared driveway and is not attached to the house.
SERVICES: All mains connected. Gas-fired radiator central heating.
EPC: D
TENURE: Freehold.
COUNCIL TAX: Band C
LOCAL AUTHORITY: Torridge District Council
Northam is a popular village providing a good range of facilities and being well located for easy access to Bideford and a number of coastal resorts with Appledore, Westward Ho! and Instow all found nearby. Each with their own attraction, Appledore offers a rich maritime history with narrow streets adorned by fisherman's cottages, whilst Westward Ho! boasts a glorious sandy, blue-flag beach. Instow, just across the River Torridge, provides a number of award-winning restaurants and a sandy beach along the estuary, popular with families and dog walkers alike.
The port town of Bideford provides a wider range of facilities with a number of independent shops and stores, popular art galleries, cafes and bistro's and a traditional pannier market. From Bideford, there is also quick access to the Tarka Trail, popular among runners and cyclists, along with good transport links to Barnstaple, the regional centre, which provides High Street shopping, a rail link to Exeter and a convenient route to Tiverton and the M5 motorway via the North Devon Link Road.
Entrance Porch -
Sitting Room - 5.04m max x 4.85m max (16'6" max x 15'10" max) - This inviting reception room welcomes you into the home, enjoying an attractive feature fireplace and stairs to the first floor.
Kitchen - 4.85m x 2.39m (15'10" x 7'10" ) - Enjoying a dual aspect, the kitchen is fitted with a range of solid wood work surfaces comprising an inset Belfast sink with drawers and cupboards below and matching wall units over, space for a large cooker, space for undercounter fridge, space and plumbing for a dishwasher, wall-mounted gas boiler and opening to the dining room.
Dining Room - 4.85m x 2.35m (15'10" x 7'8") - A multi-purpose reception room enjoying a dual aspect.
Utility Room - A useful boot room with space and plumbing for a washing machine and tumble dryer, door to garage/workshop.
Cloakroom - With a low-level W.C and wash basin.
First Floor -
Bedroom One - 4.04m x 2.89m (13'3" x 9'5" ) - A spacious double bedroom overlooking the courtyard and garden.
Bedroom Two - 3.79m x 2.66m (12'5" x 8'8") - A good-sized double bedroom, overlooking the courtyard.
Bedroom Three - 4.85m x 2.29m (15'10" x 7'6") - A further double bedroom.
Bedroom Four - 3.84m max x 2.31m max (12'7" max x 7'6" max) - A smaller double bedroom, or large single, that could be utilised as a home office.
Bathroom - Comprising a bath with shower over, low-level W.C and wash basin.
Garage/Workshop - 4.65m x 2.85m (15'3" x 9'4") - With up and over door and light and power connected, useful storage/workshop space.
Outside - The property is approached via a shared courtyard which leads to one off-road parking space. Beyond the courtyard, the property boasts a generous mature garden with a level lawn, flower beds and borders, ornamental trees and a vegetable plot. The garden also enjoys a good degree of privacy with a tranquil crazy paved patio - perfect for dining alfresco. Please note, the garden is accessed over the shared driveway and is not attached to the house.
SERVICES: All mains connected. Gas-fired radiator central heating.
EPC: D
TENURE: Freehold.
COUNCIL TAX: Band C
LOCAL AUTHORITY: Torridge District Council
Council tax
First listed
Over a month agoEnergy Performance Certificate
Heywood Road, Bideford EX39
Placebuzz mortgage repayment calculator
Monthly repayment
The Est. Mortgage is for a 25 years repayment mortgage based on a 10% deposit and a 5.5% annual interest. It is only intended as a guide. Make sure you obtain accurate figures from your lender before committing to any mortgage. Your home may be repossessed if you do not keep up repayments on a mortgage.
Heywood Road, Bideford EX39 - Streetview
DISCLAIMER: Property descriptions and related information displayed on this page are marketing materials provided by Phillips Smith & Dunn - Bideford. Placebuzz does not warrant or accept any responsibility for the accuracy or completeness of the property descriptions or related information provided here and they do not constitute property particulars. Please contact Phillips Smith & Dunn - Bideford for full details and further information.





