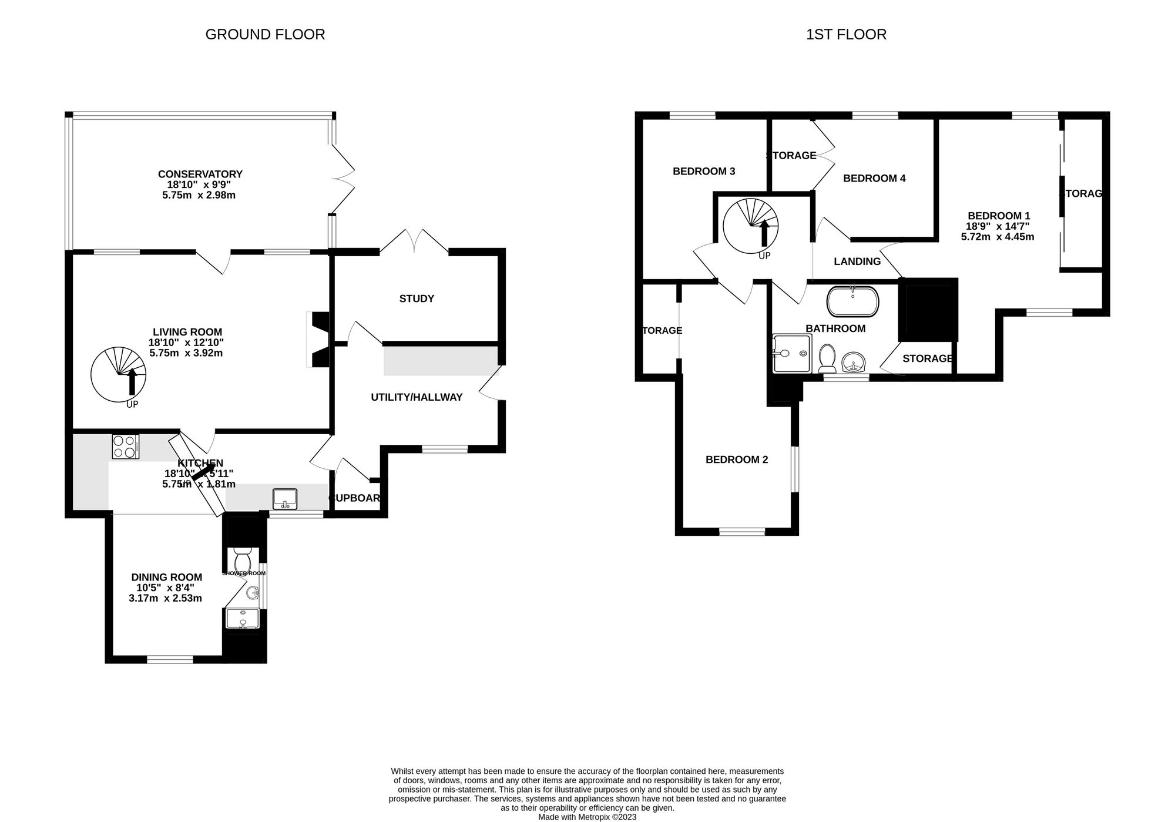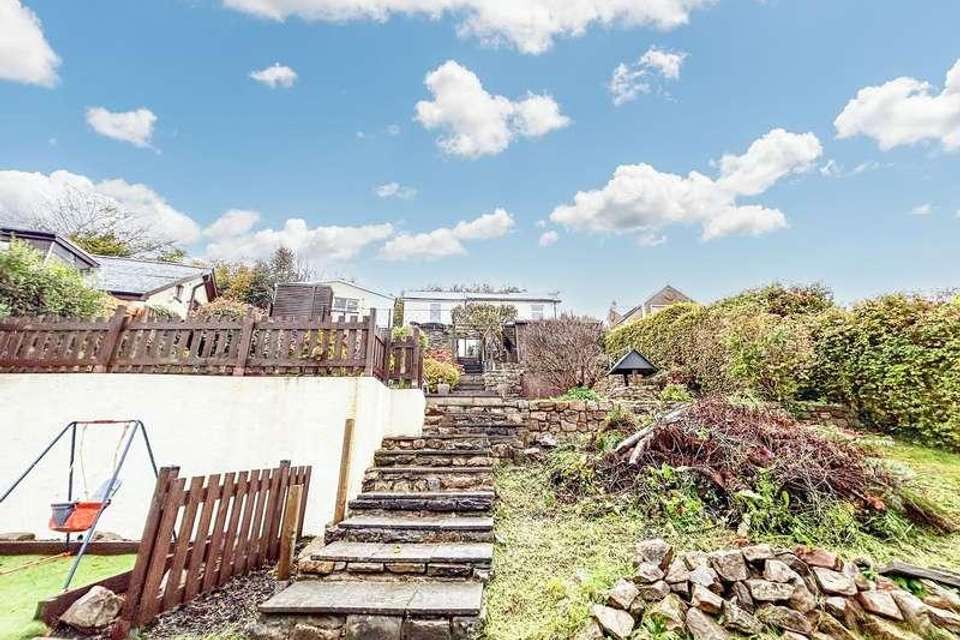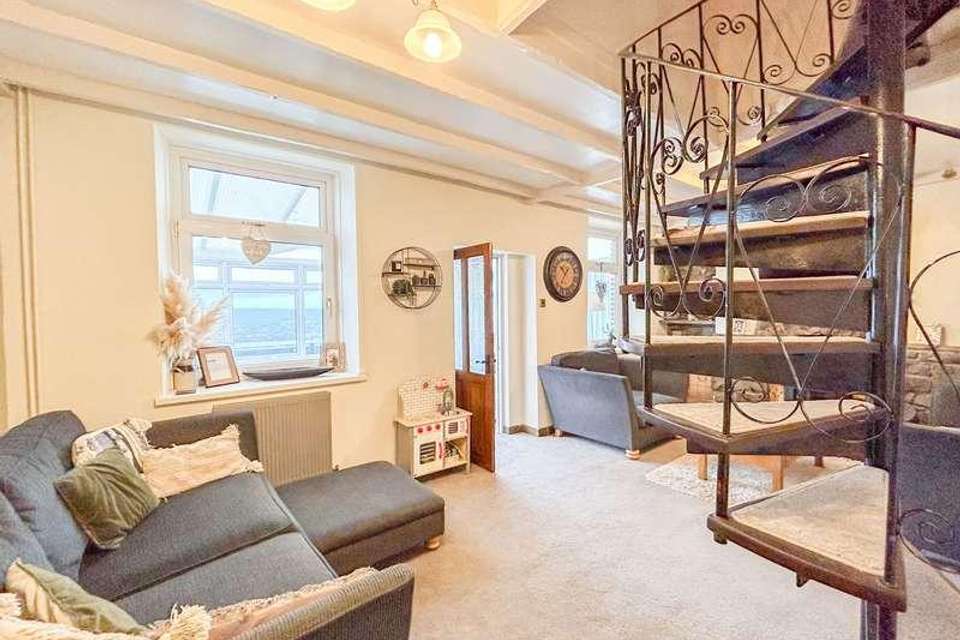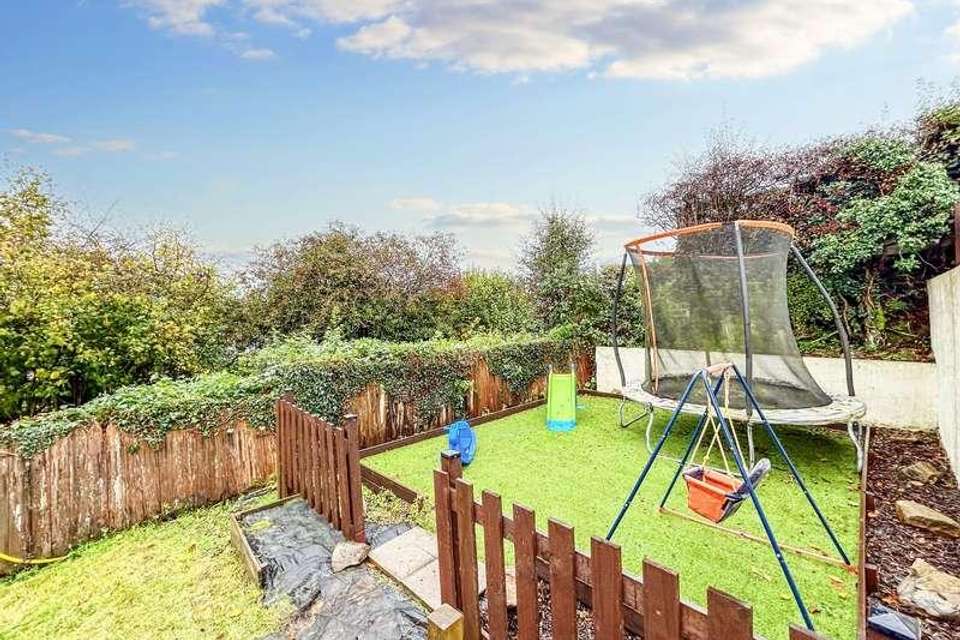4 bedroom detached house for sale
Pontypool, NP4detached house
bedrooms

Property photos




+20
Property description
Guide Price 425,000 - 450,000Number One Agent, Cole Calzaghe is delighted to offer this four bedroom unique cottage for sale in Penyrheol.In an elevated position with spectacular far-stretching views, this unique cottage is believed to be almost 300 years old, and benefits from wonderful original features, with the addition of a modern extension. While the property is positioned in a peaceful lane, amongst wonderful countryside, it's less than a five-minute drive into Griffithstown. From the driveway, there is a spacious entrance hallway, where there is space for utilities and storage for coats and boots. A study can be found directly from the hallway, with double doors opening to the garden, while the kitchen leads through to a spacious living room and conservatory beyond. The split level gally kitchen benefits from a range of wall and base units with integrated appliances to include an oven, four-ring electric hob and belfast sink. There is a dining space from the kitchen and downstairs shower room. The spacious living room has a log burning fire to the centre and a spiral staircase leading to the first floor. From the living room, the bright conservatory provides spectacular panoramic views and similarly opens to the gardens. The tiered gardens are extensive, with several areas for seating, lawn to the middle section and an astro-turf play area at the bottom. There is a double driveway and garage for off-road parking. To the first floor there are four bedrooms, two of which are double and two comfortable singles. Three of the bedrooms benefit from fitted wardrobes, ideal for utilising space. The family bathroom can be found from the landing with a free-standing bath suite and separate corner shower unit. Council Tax Band FElectric and mains water are connected to the property and an oil boiler for the heating.Measurements:Utility/Hallway: 3.7m x 2.9m Study: 3.7m x 2.0m Kitchen: 5.7m x 1.8mDining Room: 2.5m x 3.1m Shower Room: 0.8m x 2.5m Living Room: 5.7m x 3.9m Conservatory: 5.7m x 2.9mBedroom 1: 4.4m x 5.7m Bedroom 2: 2.5m x 5.4m Bedroom 3: 2.8m x 3.6m Bedroom 4: 2.7m x 2.7mBathroom: 2.9m x 2.6m
Interested in this property?
Council tax
First listed
Over a month agoPontypool, NP4
Marketed by
Number One Real Estate 76 Bridge St,,Newport,Wales,NP20 4AQCall agent on 01633 492777
Placebuzz mortgage repayment calculator
Monthly repayment
The Est. Mortgage is for a 25 years repayment mortgage based on a 10% deposit and a 5.5% annual interest. It is only intended as a guide. Make sure you obtain accurate figures from your lender before committing to any mortgage. Your home may be repossessed if you do not keep up repayments on a mortgage.
Pontypool, NP4 - Streetview
DISCLAIMER: Property descriptions and related information displayed on this page are marketing materials provided by Number One Real Estate. Placebuzz does not warrant or accept any responsibility for the accuracy or completeness of the property descriptions or related information provided here and they do not constitute property particulars. Please contact Number One Real Estate for full details and further information.
























