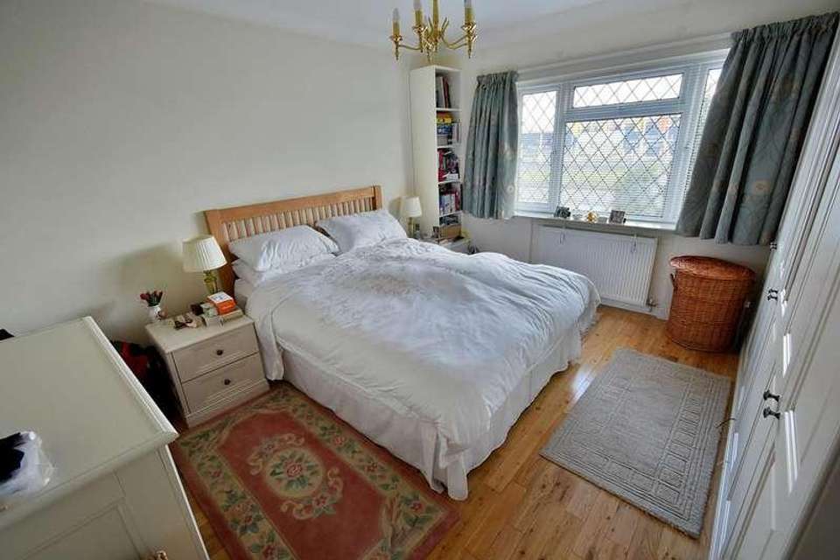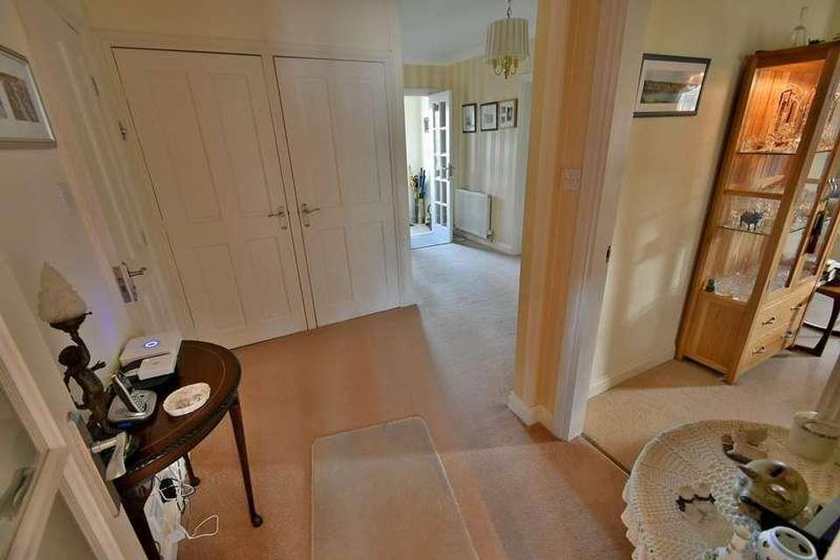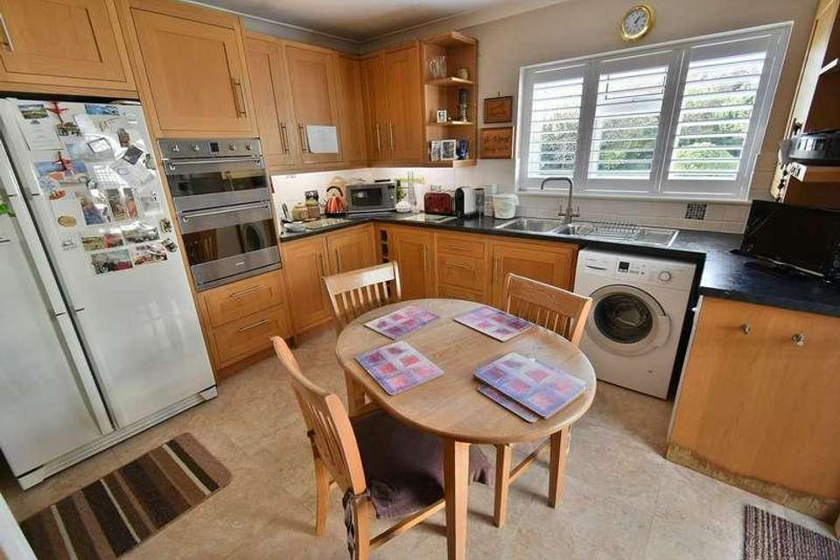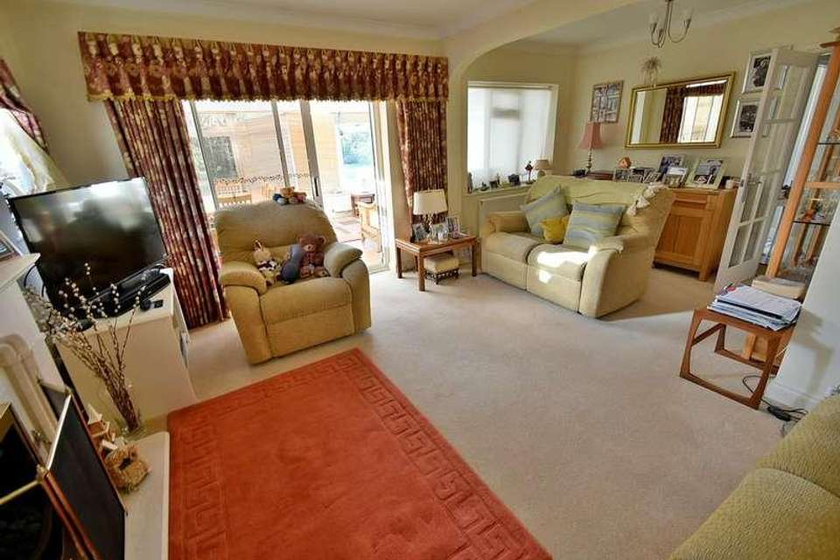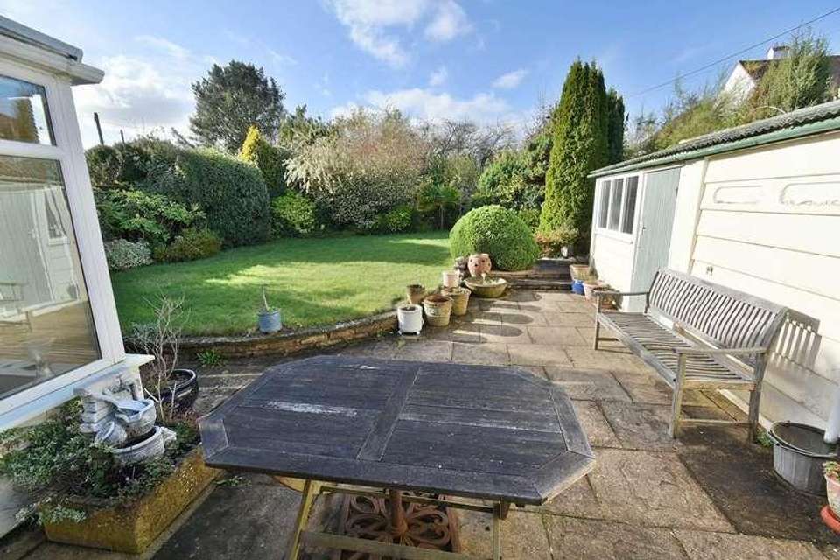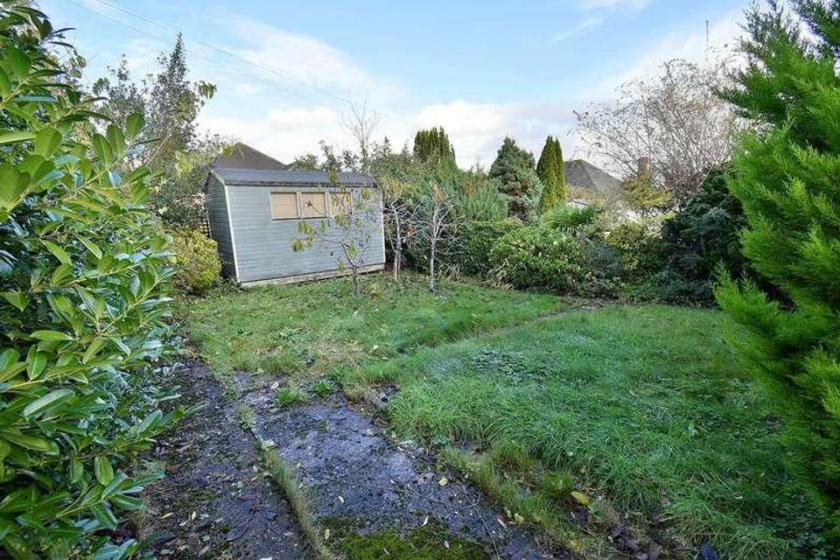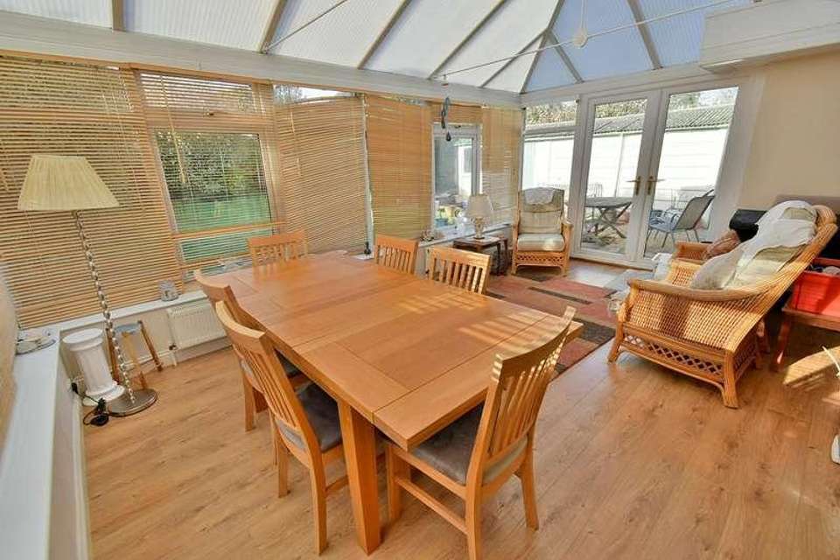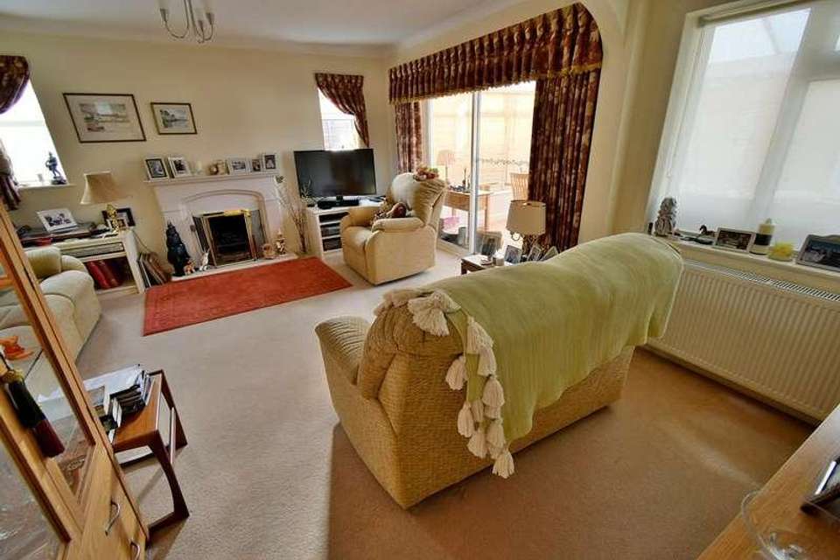2 bedroom bungalow for sale
Ferndown, BH22bungalow
bedrooms
Property photos
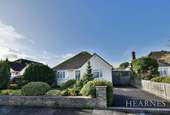
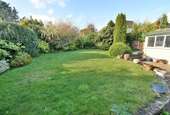
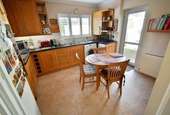
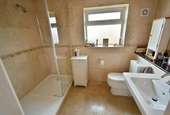
+10
Property description
This conveniently located and well proportioned two double bedroom detached bungalow has a 18ft conservatory overlooking a 85ft private, west facing rear garden with a 22ft detached garage/workshop, car port and driveway providing generous off road parking.This light and spacious bungalow occupies a good size secluded plot whilst situated in a popular and convenient location in the heart of West Parley approximately 400 metres from local amenities. A two double bedroom detached bungalow with a 85ft private, west facing rear garden Entrance porch Spacious entrance hall Approximately 18ft x 14ft Lounge with living flame coal effect gas fire with attractive surround, sliding patio doors leading out into the conservatory 18ft double glazed conservatory with radiator allowing for this room to be used all year round. Double glazed windows overlooking the rear garden and double glazed French doors leading out onto the patio area Kitchen/breakfast room incorporating ample roll top worksurfaces with a good range of base and wall units with underlighting, integrated five ring gas hob with extractor canopy above, oven, grill, recess and plumbing for washing machine, space for American style fridge/freezer, space for breakfast table and chairs, tiled floor, double glazed window overlooking the rear garden and a double glazed door leading out onto the side driveway and car port Bedroom one is a generous size double bedroom benefitting from a good range fitted wardrobes Bedroom two is also a good size double bedroom benefitting from an excellent range of fitted bedroom furniture to include wardrobes, dressing table, drawer storage and bedside cabinets Bathroom finished in a stylish white suite to incorporate a large walk in shower cubicle, wall mounted wash hand basin & WC, fully tiled walls and flooring The rear garden is a superb feature of the property as it offers an excellent degree of seclusion, faces a westerly aspect and measures approximately 85 ft in length x 45 ft in width. Adjoining the rear of the property there is a good size paved patio. A path continues from the patio to the garden and up to a large timber storage shed. There is a good sized area of lawn bordered by well stocked flower beds. at the far end of the garden there is a further area of lawned garden and patio. The garden must be seen to be fully appreciated A front driveway provides generous off road parking. The front driveway has recently been resurfaced. Double wooden side gate opens onto the side car port and driveway which continues up to a detached garage/workshop 22ft Detached garage/workshop has a metal up and over door and a side personal door Further benefits include double glazing and a gas fired heating systemFerndown offers an excellent range of shopping, leisure and recreational facilities. Ferndowns town centre is located approximately 2 miles away.COUNCIL TAX BAND: E EPC RATING: EAGENTS NOTE: The heating system, mains and appliances have not been tested by Hearnes Estate Agents. Any areas, measurements or distances are approximate. The text, photographs and plans are for guidance only and are not necessarily comprehensive.
Council tax
First listed
Over a month agoFerndown, BH22
Placebuzz mortgage repayment calculator
Monthly repayment
The Est. Mortgage is for a 25 years repayment mortgage based on a 10% deposit and a 5.5% annual interest. It is only intended as a guide. Make sure you obtain accurate figures from your lender before committing to any mortgage. Your home may be repossessed if you do not keep up repayments on a mortgage.
Ferndown, BH22 - Streetview
DISCLAIMER: Property descriptions and related information displayed on this page are marketing materials provided by Hearnes Estate Agents. Placebuzz does not warrant or accept any responsibility for the accuracy or completeness of the property descriptions or related information provided here and they do not constitute property particulars. Please contact Hearnes Estate Agents for full details and further information.





