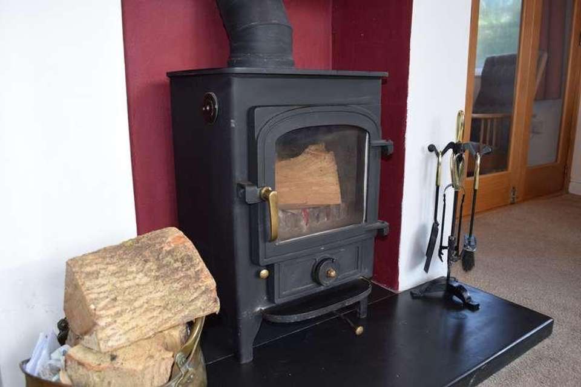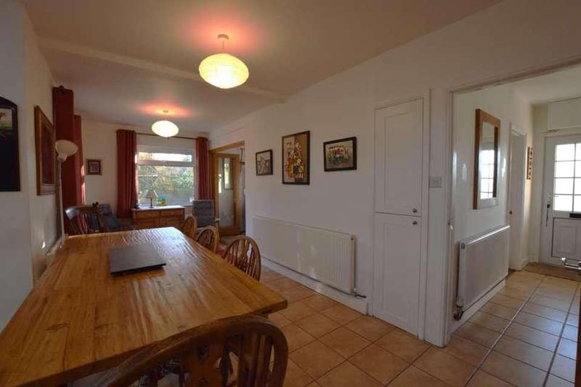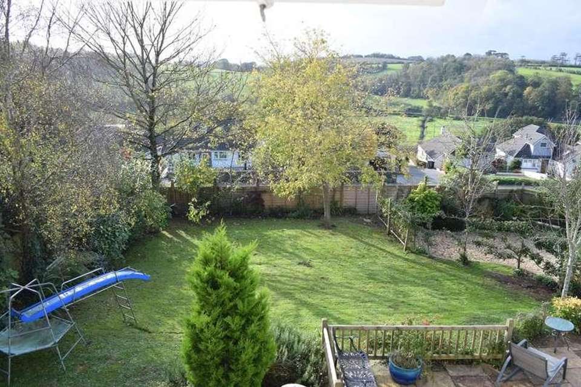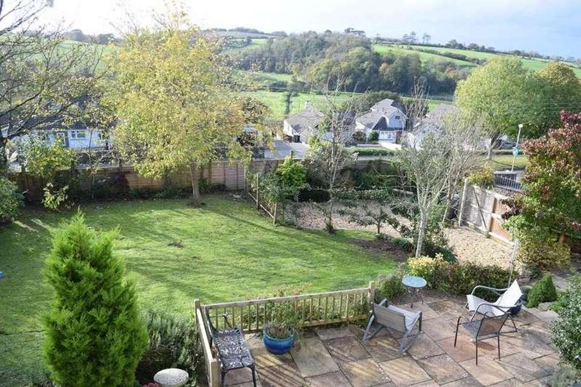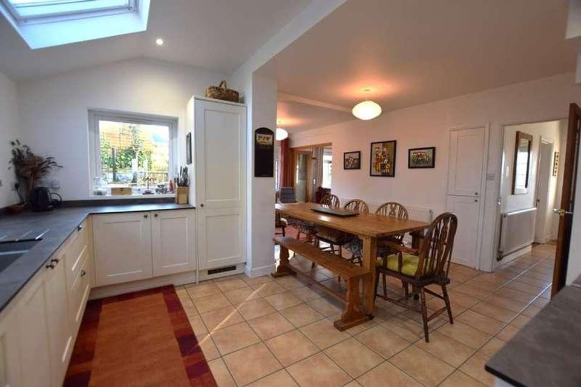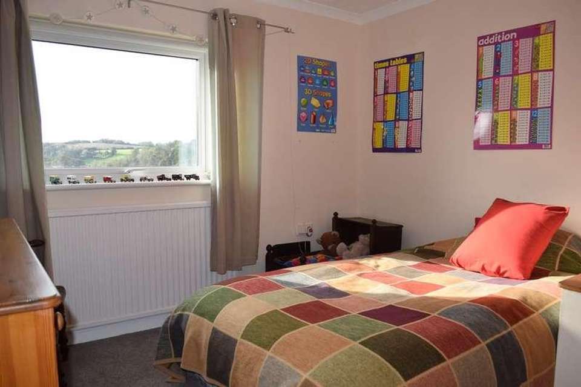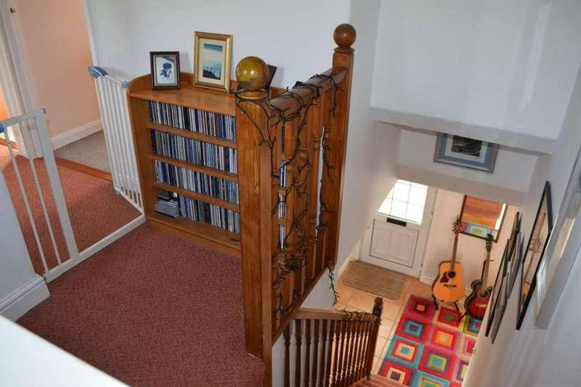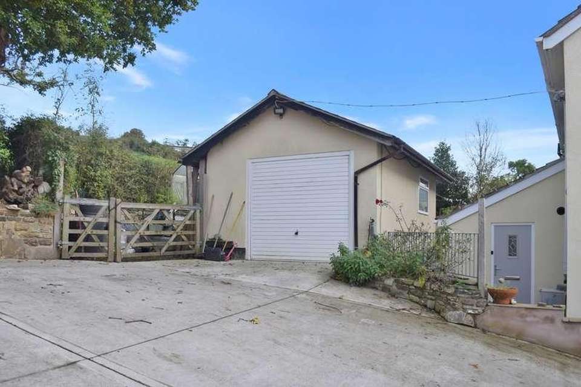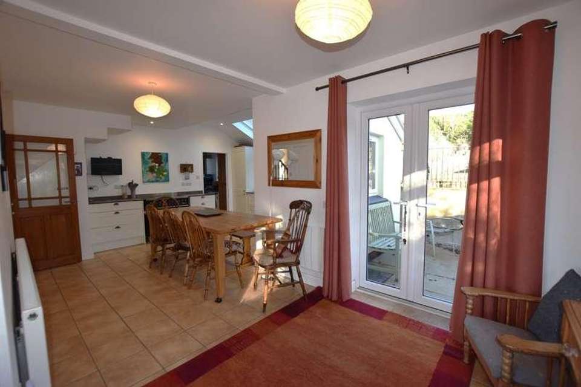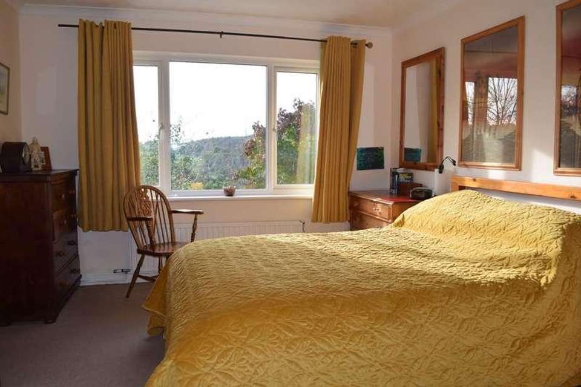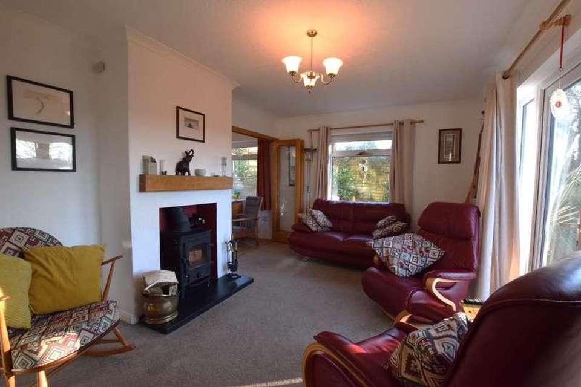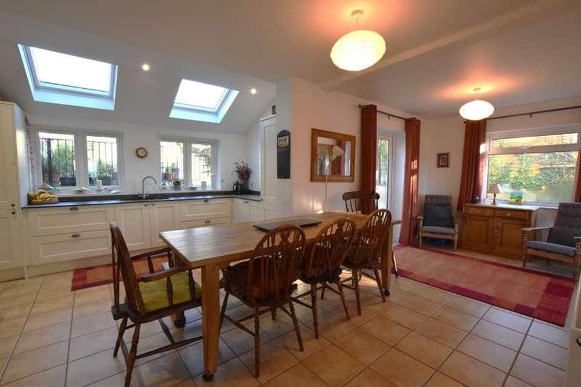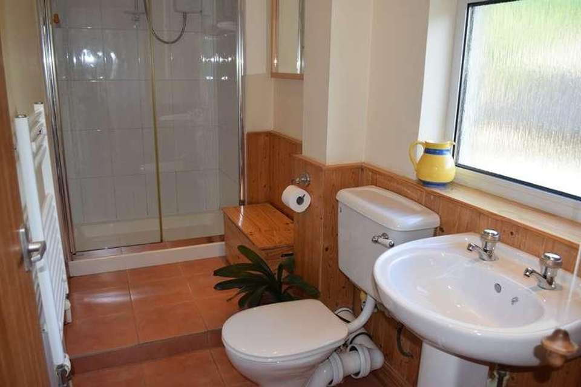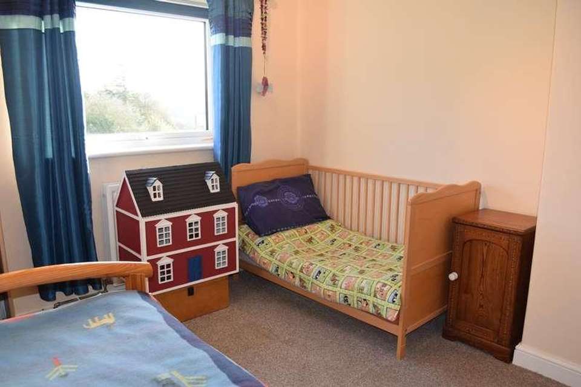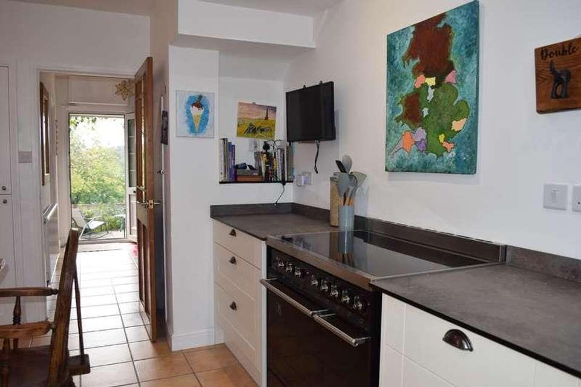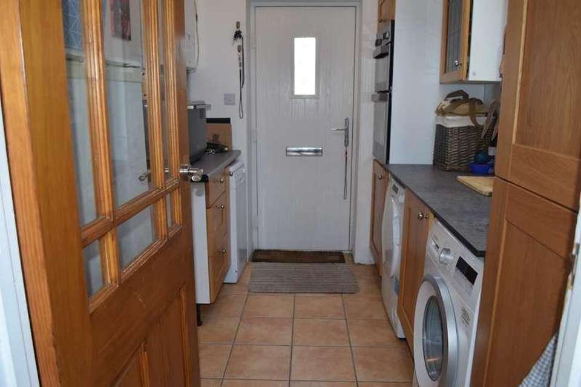4 bedroom detached house for sale
Barnstaple, EX32detached house
bedrooms
Property photos
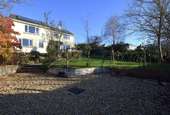
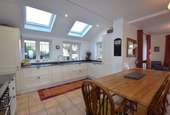
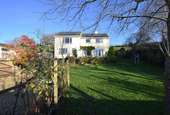
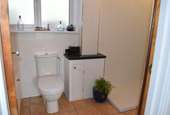
+27
Property description
Occupying an elevated position within the sought after village of Bishops Tawton and benefitting from far reaching and panoramic countryside views, this substantial home offers highly adaptable accommodation, ideal for a number of uses including multi generational living. From the spacious and inviting entrance hall (wide enough to be used as a study as well as a hall) doors lead off to the cosy and intimate sitting room with wood burner and to the stunning and extended kitchen / dining / family room with Velux style windows, making this a light and inviting room at the heart of the home. From this room, there is also access to a useful utility room with boot room and W/C off. Particularly useful on the ground floor is a large room currently utilised as an en-suite bedroom and suitable for a range of alternative uses to suit any occupier. On the first floor, the principal room (almost eighteen feet square) is currently utilised as a lounge, ideal to enjoy the superb views from. With a shower room next door, this room could easily be used as a sizeable and impressive Master Suite. Also on the first floor are three further bedrooms, all enjoying stunning countryside views, and family bathroom with white suite.Entrance HallSnug5.03m x 3.3m (16' 6" x 10' 10") Kitchen / Dining / Family Room7m x 5.03m (23' 0" x 16' 6") Utility Room2.9m x 2.2m (9' 6" x 7' 3") W/CStoreBedroom One5.16m x 3.48m (16' 11" x 11' 5") En-Suite BathroomFirst Floor LandingLounge5.49m x 5.3m (18' 0" x 17' 5") Bedroom Two3.78m x 3.33m (12' 5" x 10' 11") Bedroom Three3.33m x 3.1m (10' 11" x 10' 2") Bedroom Four 3.07m x 2.87m (10' 1" x 9' 5") BathroomShower RoomOutsideThe property is approached via a well maintained concrete driveway, shared with one other property. At the top of the drive there is space to park several vehicles and access to the detached garage. To the rear of the house is a delight enclosed garden, arranged over a number of terraces and enjoying a high degree of privacy. There is access around the side to the delightful front gardens, laid mainly to lawn with mature trees and shrubs, raised patio areas and a further gravelled seating area - a great BBQ area!Detached Garage
Interested in this property?
Council tax
First listed
Over a month agoBarnstaple, EX32
Marketed by
John Smale & Co 5 Cross Street,Barnstaple,Devon,EX31 1BACall agent on 01271 342000
Placebuzz mortgage repayment calculator
Monthly repayment
The Est. Mortgage is for a 25 years repayment mortgage based on a 10% deposit and a 5.5% annual interest. It is only intended as a guide. Make sure you obtain accurate figures from your lender before committing to any mortgage. Your home may be repossessed if you do not keep up repayments on a mortgage.
Barnstaple, EX32 - Streetview
DISCLAIMER: Property descriptions and related information displayed on this page are marketing materials provided by John Smale & Co. Placebuzz does not warrant or accept any responsibility for the accuracy or completeness of the property descriptions or related information provided here and they do not constitute property particulars. Please contact John Smale & Co for full details and further information.






