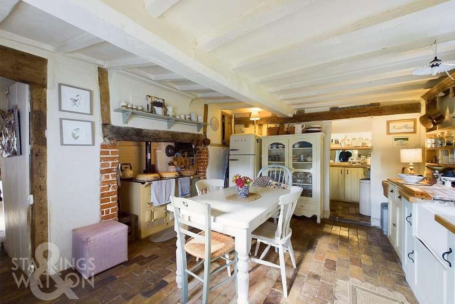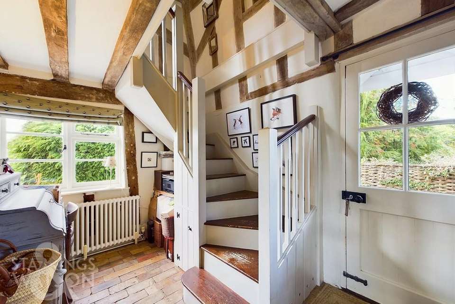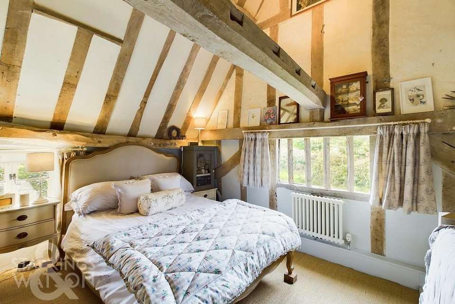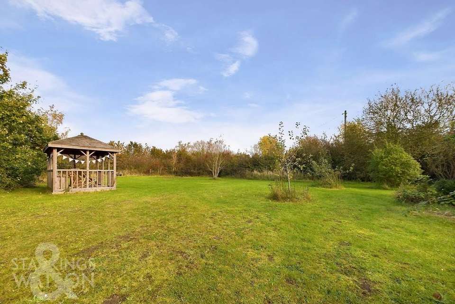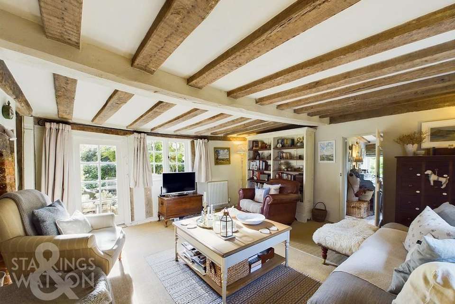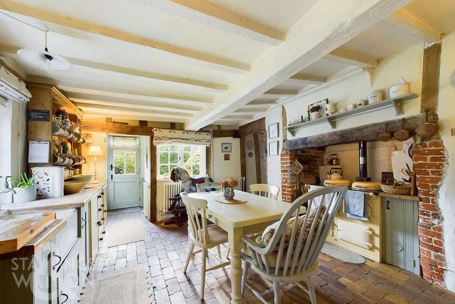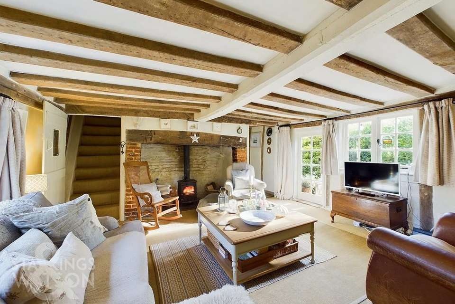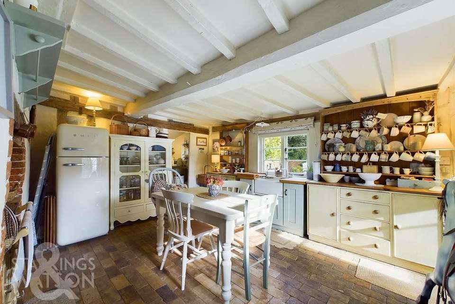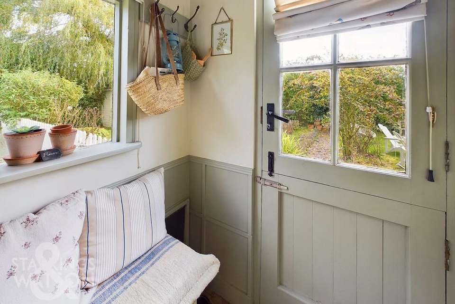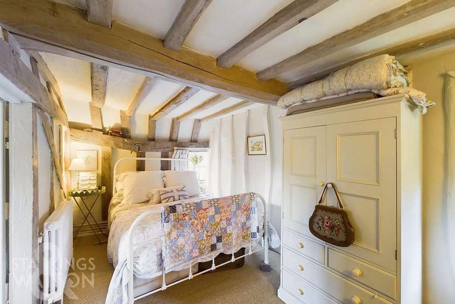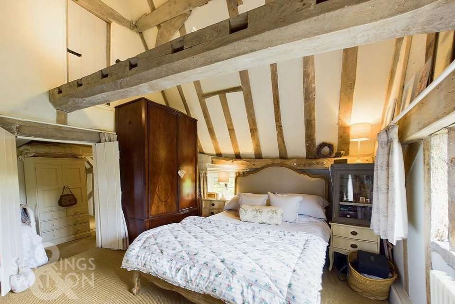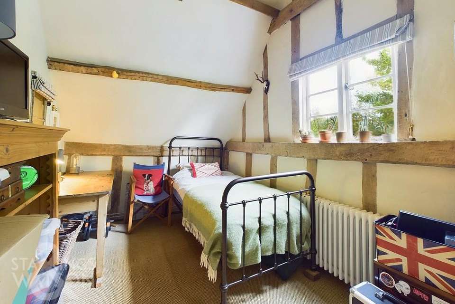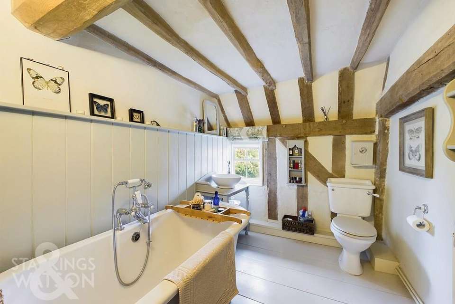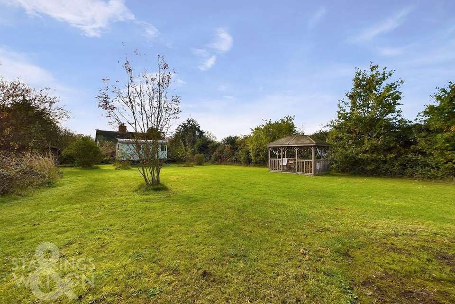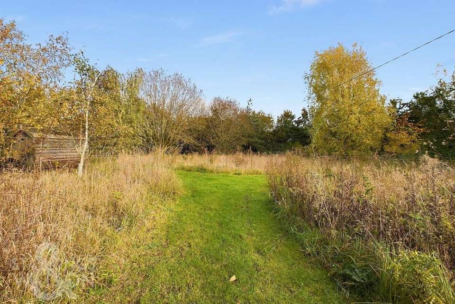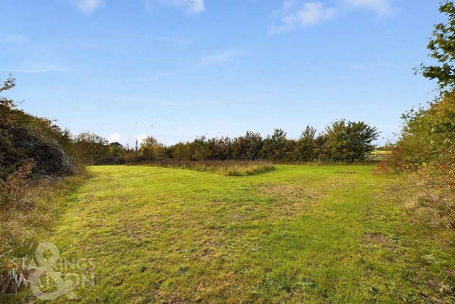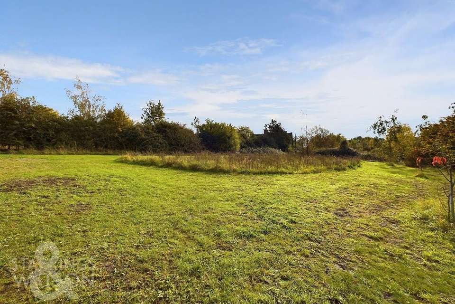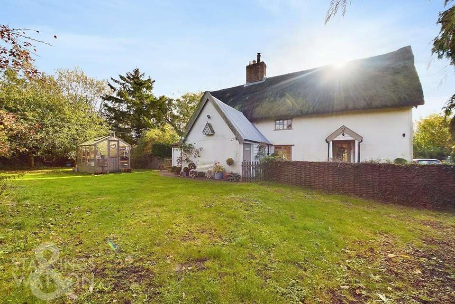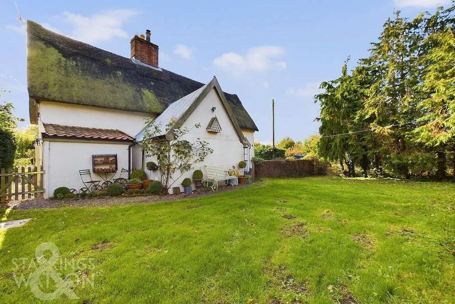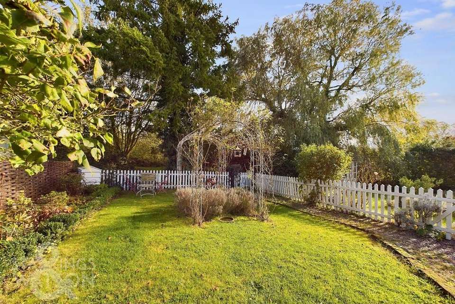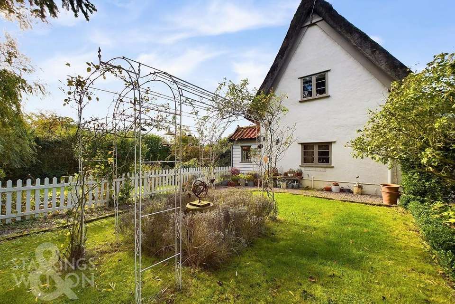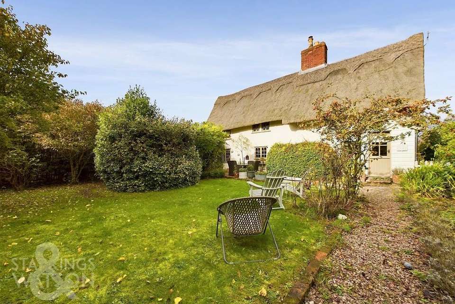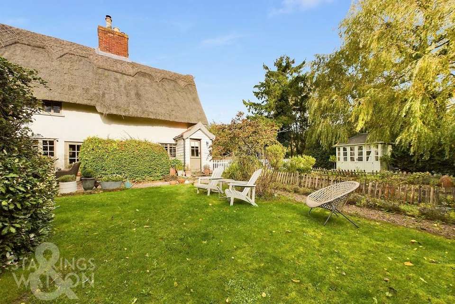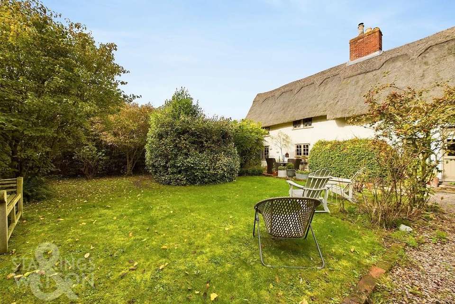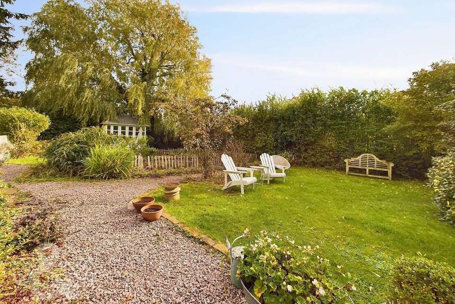3 bedroom detached house for sale
Hoxne, Eyedetached house
bedrooms
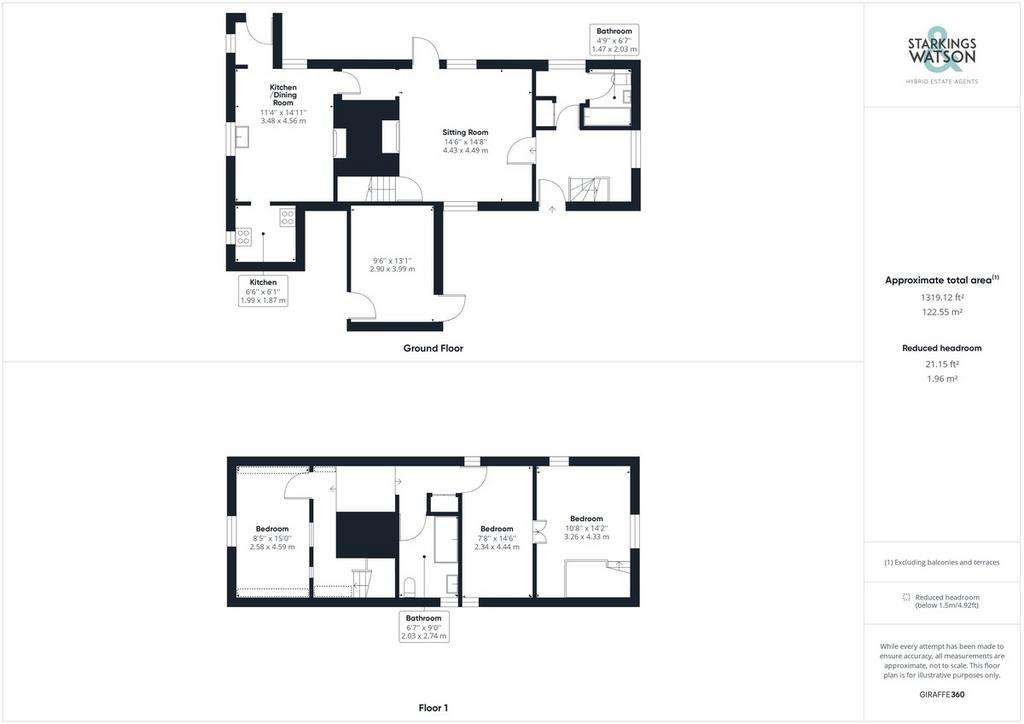
Property photos

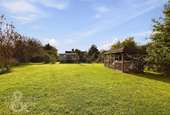
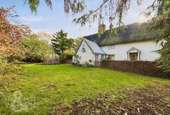
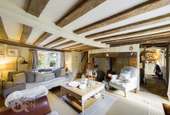
+25
Property description
IN SUMMARY THIS STUNNING Grade II listed DETACHED thatched cottage is situated in a PRIVATE & SECLUDED rural position on the outskirts of the village of HOXNE in the small hamlet of Reading Green. The property is presented in excellent order with a real eye for detail alongside all the ORIGINAL PERIOD COTTAGE features that you would expect from such a pretty cottage. The accommodation extending to approximately 1350 SQ FT (stms) comprises; Entrance porchway with lobby area and bathroom. There is a stunning SITTING ROOM with INGLENOOK FIREPLACE and WOODBURNER as well as kitchen/dining room with traditional AGA and walk in larder room. From the ground floor there are two staircases leading to the first floor where you will find THREE AMPLE DOUBLE BEDROOMS with an array of character features as well as feature family bathroom. Externally, the property benefits from MAGNIFICENT GARDENS and a PLOT extending to approx. 2 ACRES (stms) with potential for EQUESTRIAN or SMALLHOLDING usage.
SETTING THE SCENE There is a private shingled driveway to the side of the cottage accessed from the road. The driveway leads to the rear of the cottage via a gate to the main entrance porch to the rear.
THE GRAND TOUR Entering the house from the rear into the main entrance hallway with stairs leading to the first floor master bedroom, there is pamment tiling, space for coats and shoes and access to the a further lobby area with built in storage and the ground floor bathroom. The panelled bathroom offers a bath with shower over, w/c and hand wash basin with exposed timbers. The main sitting room is a stunning room with exposed timbers and dual aspect to front and rear and an inglenook fireplace housing a woodburner, there is also a second staircase leading to the first floor landing and a door onto the front garden. Heading into the kitchen/dining room there are pamment tiles and a porch to the front with stable door onto the front garden. The country style kitchen offers an Aga with a range of traditional units and wooden worktops over with butler sink. There is plenty of space for the dining table as well as a walk in pantry room housing further storage with wooden worktops over as well as space for electric free standing oven and electric hob. Heading up the main staircase to the first floor landing, you will find plenty of built in storage and plenty of original character and beams. There is a generous double bedroom to the left of the landing with vaulted ceiling. The main family bathroom has been well fitted with wood panelling and a roll top bath with shower over. To the other end of the landing there is a further double bedroom with access beyond to the main bedroom which also benefits from its own staircase. The main bedroom has a wonderful vaulted ceiling with exposed timber and a dual aspect as well as original mullion window.
THE GREAT OUTDOORS The cottage benefits from wonderful cottage style gardens to the side and rear with the surprisingly large plot extending to approximately 2 acres (stms). There are well kept cottage style garden to the side and front which are enclosed with summerhouse, picket fencing and a shingled patio providing the ideal spot for a table and chairs. The rest of the garden is pretty much laid to lawns with an array of wild areas and pathways mowed in creating interest. There is a large paddock to the far left hand boundary of approx. 0.75 acres (stms) as well as perfect spots for glamping pods (stp) a woodstore, tool shed and greenhouse. Accessed from the rear and attached to the cottage is also an external boiler room providing plenty of space for possible conversion but also providing storage space.
OUT & ABOUT Located in the Parish of the picturesque and idyllic Suffolk village of Hoxne on the edge of Denham, there is plenty of history to learn about these beautiful villages. With splendid architecture and easy access to some lovely walks, Hoxne also benefits from a thriving village store, public house, primary schooling, sport facilities, and a community centre, offering a perfect lifestyle balance. The nearby towns of Diss and Eye have further facilities which include supermarkets, bus services and from Diss, a mainline rail line to London Liverpool Street.
FIND US Postcode : IP21 5DJ
What3Words : ///vipers.honestly.opened
VIRTUAL TOUR View our virtual tour for a full 360 degree of the interior of the property.
AGENTS NOTES Buyers are advised that the property has private drainage via a septic tank. There is oil fired central heating as well as mains electricity and water. The cottage is also Grade II listed.
SETTING THE SCENE There is a private shingled driveway to the side of the cottage accessed from the road. The driveway leads to the rear of the cottage via a gate to the main entrance porch to the rear.
THE GRAND TOUR Entering the house from the rear into the main entrance hallway with stairs leading to the first floor master bedroom, there is pamment tiling, space for coats and shoes and access to the a further lobby area with built in storage and the ground floor bathroom. The panelled bathroom offers a bath with shower over, w/c and hand wash basin with exposed timbers. The main sitting room is a stunning room with exposed timbers and dual aspect to front and rear and an inglenook fireplace housing a woodburner, there is also a second staircase leading to the first floor landing and a door onto the front garden. Heading into the kitchen/dining room there are pamment tiles and a porch to the front with stable door onto the front garden. The country style kitchen offers an Aga with a range of traditional units and wooden worktops over with butler sink. There is plenty of space for the dining table as well as a walk in pantry room housing further storage with wooden worktops over as well as space for electric free standing oven and electric hob. Heading up the main staircase to the first floor landing, you will find plenty of built in storage and plenty of original character and beams. There is a generous double bedroom to the left of the landing with vaulted ceiling. The main family bathroom has been well fitted with wood panelling and a roll top bath with shower over. To the other end of the landing there is a further double bedroom with access beyond to the main bedroom which also benefits from its own staircase. The main bedroom has a wonderful vaulted ceiling with exposed timber and a dual aspect as well as original mullion window.
THE GREAT OUTDOORS The cottage benefits from wonderful cottage style gardens to the side and rear with the surprisingly large plot extending to approximately 2 acres (stms). There are well kept cottage style garden to the side and front which are enclosed with summerhouse, picket fencing and a shingled patio providing the ideal spot for a table and chairs. The rest of the garden is pretty much laid to lawns with an array of wild areas and pathways mowed in creating interest. There is a large paddock to the far left hand boundary of approx. 0.75 acres (stms) as well as perfect spots for glamping pods (stp) a woodstore, tool shed and greenhouse. Accessed from the rear and attached to the cottage is also an external boiler room providing plenty of space for possible conversion but also providing storage space.
OUT & ABOUT Located in the Parish of the picturesque and idyllic Suffolk village of Hoxne on the edge of Denham, there is plenty of history to learn about these beautiful villages. With splendid architecture and easy access to some lovely walks, Hoxne also benefits from a thriving village store, public house, primary schooling, sport facilities, and a community centre, offering a perfect lifestyle balance. The nearby towns of Diss and Eye have further facilities which include supermarkets, bus services and from Diss, a mainline rail line to London Liverpool Street.
FIND US Postcode : IP21 5DJ
What3Words : ///vipers.honestly.opened
VIRTUAL TOUR View our virtual tour for a full 360 degree of the interior of the property.
AGENTS NOTES Buyers are advised that the property has private drainage via a septic tank. There is oil fired central heating as well as mains electricity and water. The cottage is also Grade II listed.
Interested in this property?
Council tax
First listed
Over a month agoHoxne, Eye
Marketed by
Starkings & Watson - Diss 2 Carmel Works, Park Road Diss IP22 4ASPlacebuzz mortgage repayment calculator
Monthly repayment
The Est. Mortgage is for a 25 years repayment mortgage based on a 10% deposit and a 5.5% annual interest. It is only intended as a guide. Make sure you obtain accurate figures from your lender before committing to any mortgage. Your home may be repossessed if you do not keep up repayments on a mortgage.
Hoxne, Eye - Streetview
DISCLAIMER: Property descriptions and related information displayed on this page are marketing materials provided by Starkings & Watson - Diss. Placebuzz does not warrant or accept any responsibility for the accuracy or completeness of the property descriptions or related information provided here and they do not constitute property particulars. Please contact Starkings & Watson - Diss for full details and further information.





