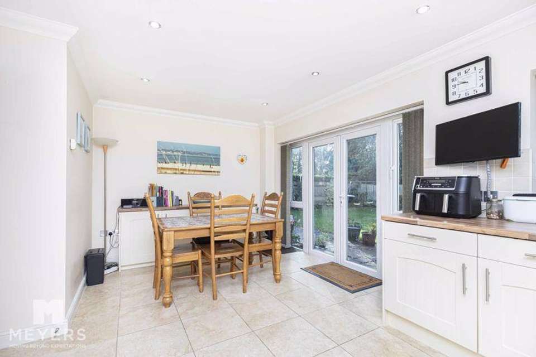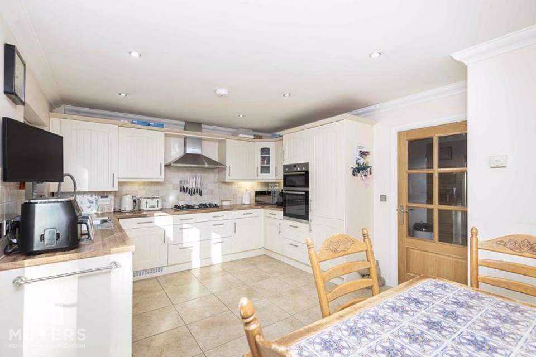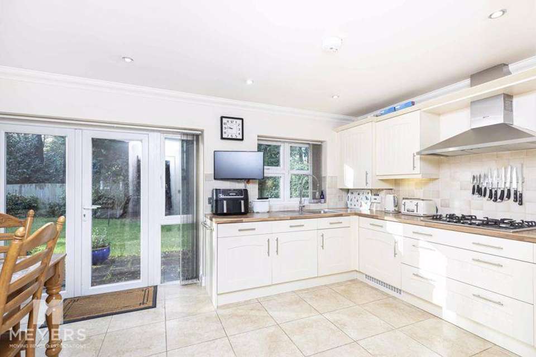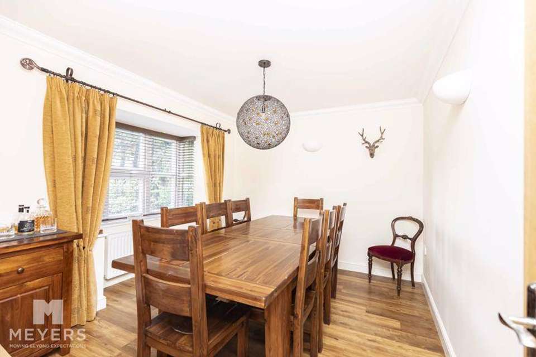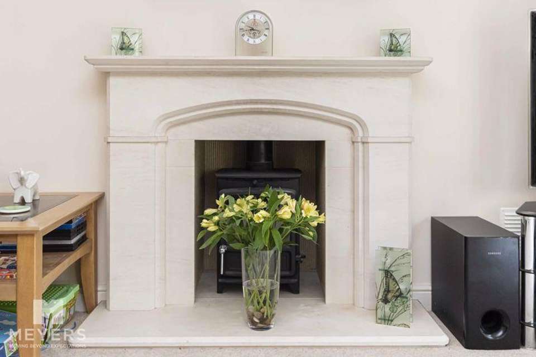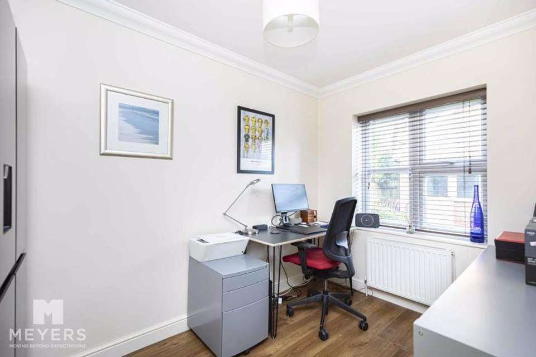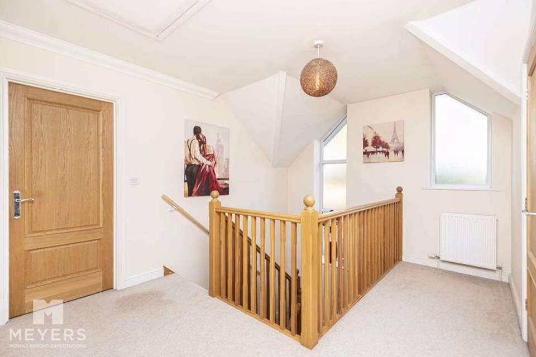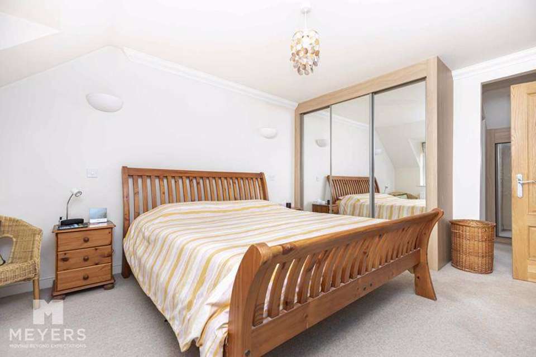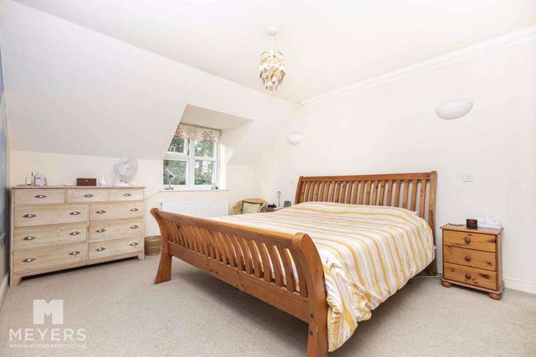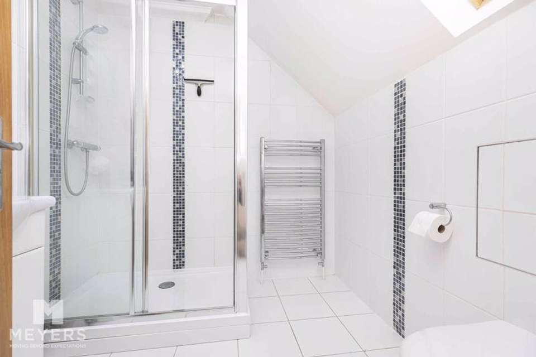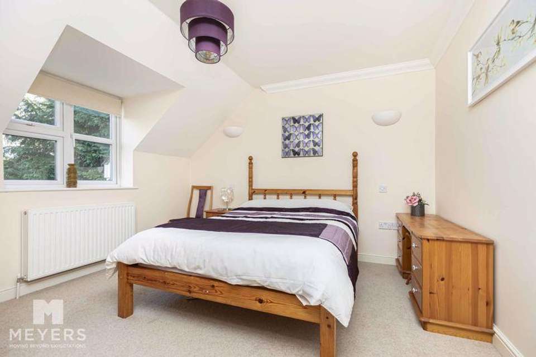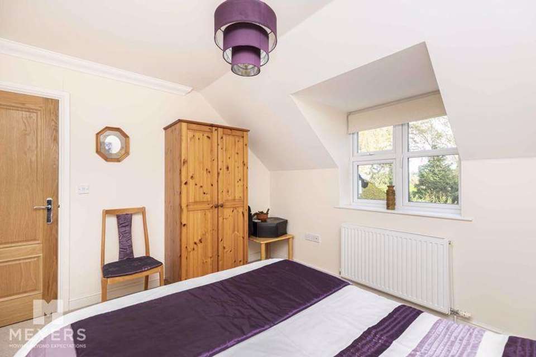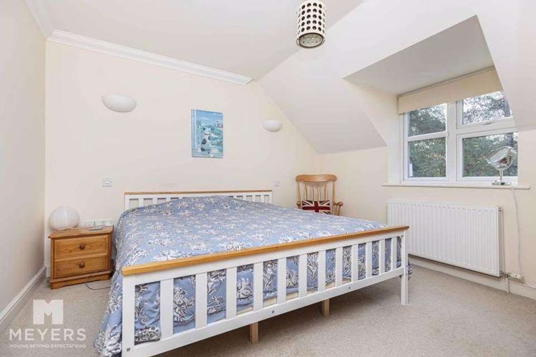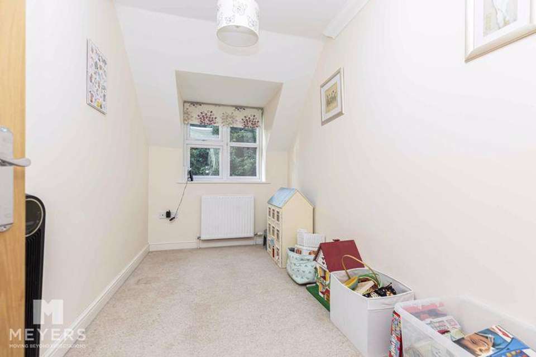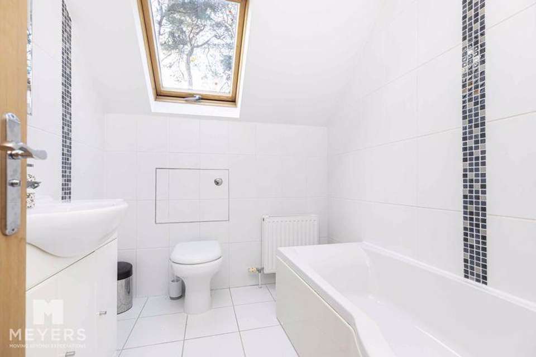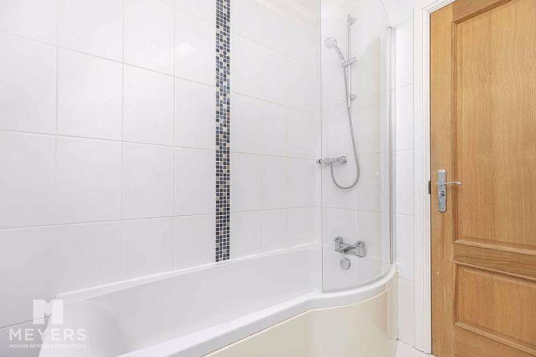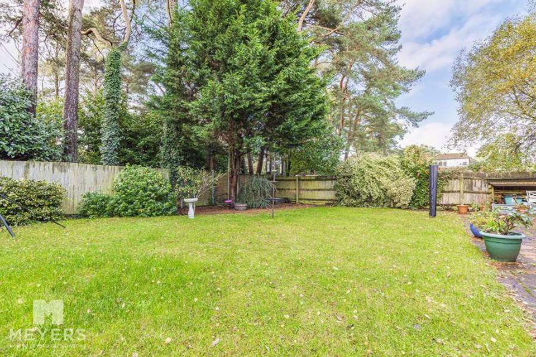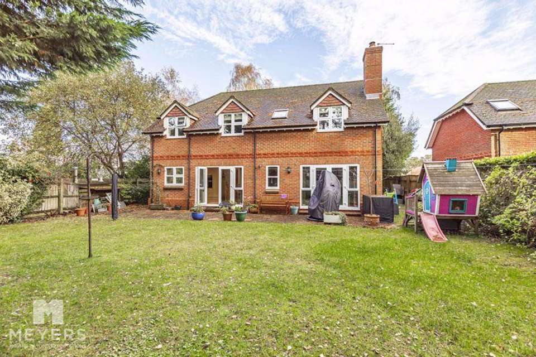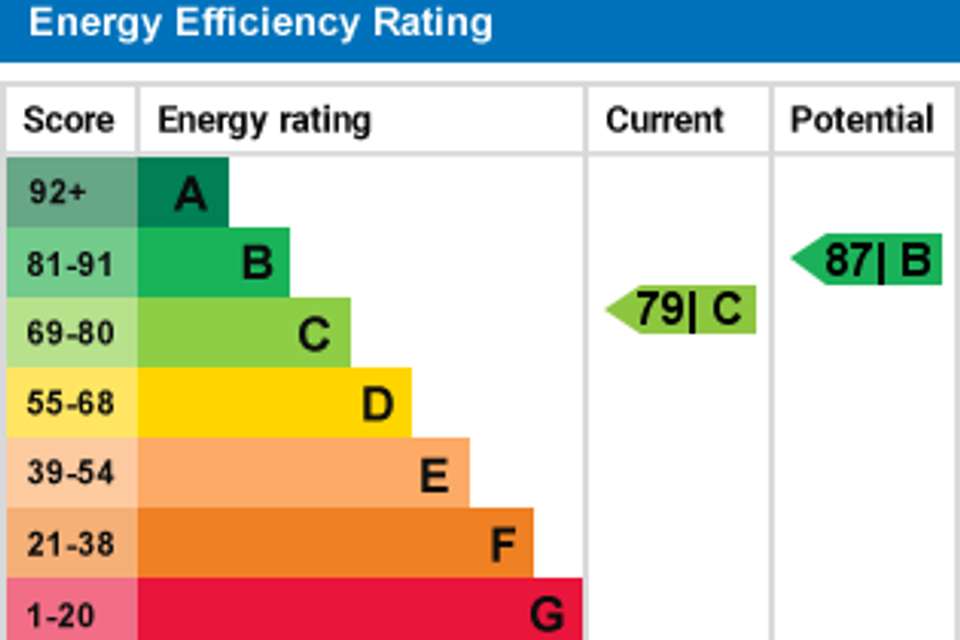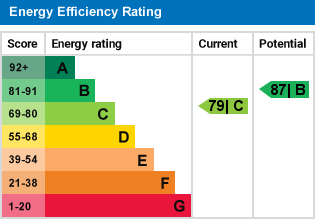4 bedroom detached house for sale
Southern Close, Ferndown BH22detached house
bedrooms
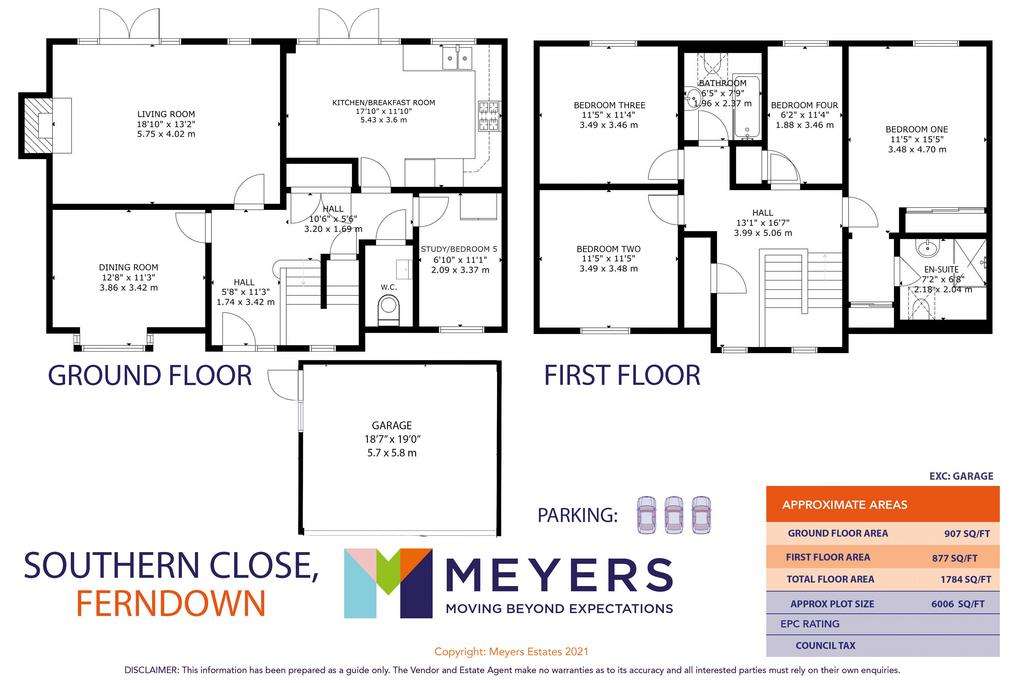
Property photos

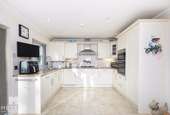
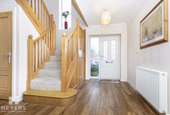
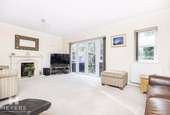
+19
Property description
*NO FORWARD CHAIN* A MODERN FOUR/FIVE bedroom family home NESTLED on a PRIVATE plot just over ONE MILE from West Moors Village. Benefits include; TWO reception rooms, KITCHEN/BREAKFAST room, TWO bath/shower rooms plus ground floor CLOAKROOM, AMPLE off-road PARKING, and a DOUBLE GARAGE.
Introduction
Meyers Estates Ferndown are proud to bring to the market this modern four bedroom family home tucked away on an exclusive development in West Moors, just over a mile from the main village with it's delightful range of independent shops and amenities. The property offers 1784 sq ft of versatile accommodation including four/five bedrooms, two bath shower rooms plus ground floor cloakroom, two reception rooms plus kitchen/breakfast room.The property benefits from ample off road parking, a double garage, is completely double glazed and benefits from gas central heating throughout. The property is also offered for sale with no forward chain.
Ground Floor
Upon entering the property via the front door, you find yourself in a large and welcoming entrance hall, with doors to all principal rooms and stairs leading to the first floor. Two cupboards provide ample storage.The 18' sitting room boasts a beautiful stone surround fireplace with log burner, which creates an a lovely focal point to the room, whilst French doors lead out to the rear garden.The 17' 10 kitchen/breakfast room is a delightful room with space for a table and chairs as well as French doors which lead out to the rear garden. The kitchen itself, benefits from a good range of base and eye level units, stainless steel sink unit with mixer tap over, 5 ring gas hob with extractor over, double eye level oven, plus a range of integrated appliances such as dishwasher, washing machine, tumble dryer and fridge/freezer.A separate dining room also leads from the entrance hall, and offers a front aspect, via an attractive box bay window.Another ground floor room offers versatility to either be a study or a fifth bedroom.A useful cloakroom comprising WC and wash hand basin completes the ground floor accommodation.
First Floor
Stairs lead to the first floor, where you will find a very attractive galleried landing leading to all four bedrooms and the family bathroom.Bedroom One is a good size double, with a rear aspect, which leads, via a dressing area, into an en-suite shower room, which comprises a double shower unit, a wash hand basin and a WC.Bedrooms two and three are identical in size and are both good size double bedrooms, whilst bedroom four is a good size single and offers a small fitted cupboard.The family bathroom comprises a panelled bath with shower over, a wash hand basin and a WC.A good sized airing cupboard provides useful storage while also housing the pressurised hot water cylinder. A loft hatch provides access to boarded loft storage.
Outside
To the rear of the property, the south-westerly facing garden is fully enclosed, and provides both privacy and seclusion. An area of patio abutts the property, with the remainder laid to lawn with some mature shrubs dotted around the borders.To the front of the property, the gated, paved driveway provides ample off road parking for multiple vehicles, and gives access to the 19' x 18'7 garage with electric up and over door. The garage provides light and power and also offers a side access door.
Location
Southern Close is a superbly positioned within close proximity to West Moors Plantation, the Castleman Trailway and the village of West Moors itself.The property is also close to Ferndown Forest Golf Course and is less than 10 minutes in the car to the larger town of Ferndown. Oakhurst Community First School, West Moors Middle School and Ferndown Upper School are all within catchment.
Directions
From the Tesco Express on Station Road, head south-east on Station Rd/B3072 towards Glenwood Road, then at the roundabout, take the 2nd exit onto Pinehurst Road. Take the Uplands Road turning on the left. First right onto Southern Avenue. Southern Close will be found on your right hand side, and the property can be found at the end of the cul-de-sac on the right hand side.
Council Tax & EPC
Council Tax Band - FEPC Rating - C
Meyers Properties
For the opportunity to see our properties before they go on the market, please like/follow our social media pages which can be found by searching for 'Meyers Estates Ferndown' on both Facebook and Instagram.
Council Tax Band: F
Tenure: Freehold
Introduction
Meyers Estates Ferndown are proud to bring to the market this modern four bedroom family home tucked away on an exclusive development in West Moors, just over a mile from the main village with it's delightful range of independent shops and amenities. The property offers 1784 sq ft of versatile accommodation including four/five bedrooms, two bath shower rooms plus ground floor cloakroom, two reception rooms plus kitchen/breakfast room.The property benefits from ample off road parking, a double garage, is completely double glazed and benefits from gas central heating throughout. The property is also offered for sale with no forward chain.
Ground Floor
Upon entering the property via the front door, you find yourself in a large and welcoming entrance hall, with doors to all principal rooms and stairs leading to the first floor. Two cupboards provide ample storage.The 18' sitting room boasts a beautiful stone surround fireplace with log burner, which creates an a lovely focal point to the room, whilst French doors lead out to the rear garden.The 17' 10 kitchen/breakfast room is a delightful room with space for a table and chairs as well as French doors which lead out to the rear garden. The kitchen itself, benefits from a good range of base and eye level units, stainless steel sink unit with mixer tap over, 5 ring gas hob with extractor over, double eye level oven, plus a range of integrated appliances such as dishwasher, washing machine, tumble dryer and fridge/freezer.A separate dining room also leads from the entrance hall, and offers a front aspect, via an attractive box bay window.Another ground floor room offers versatility to either be a study or a fifth bedroom.A useful cloakroom comprising WC and wash hand basin completes the ground floor accommodation.
First Floor
Stairs lead to the first floor, where you will find a very attractive galleried landing leading to all four bedrooms and the family bathroom.Bedroom One is a good size double, with a rear aspect, which leads, via a dressing area, into an en-suite shower room, which comprises a double shower unit, a wash hand basin and a WC.Bedrooms two and three are identical in size and are both good size double bedrooms, whilst bedroom four is a good size single and offers a small fitted cupboard.The family bathroom comprises a panelled bath with shower over, a wash hand basin and a WC.A good sized airing cupboard provides useful storage while also housing the pressurised hot water cylinder. A loft hatch provides access to boarded loft storage.
Outside
To the rear of the property, the south-westerly facing garden is fully enclosed, and provides both privacy and seclusion. An area of patio abutts the property, with the remainder laid to lawn with some mature shrubs dotted around the borders.To the front of the property, the gated, paved driveway provides ample off road parking for multiple vehicles, and gives access to the 19' x 18'7 garage with electric up and over door. The garage provides light and power and also offers a side access door.
Location
Southern Close is a superbly positioned within close proximity to West Moors Plantation, the Castleman Trailway and the village of West Moors itself.The property is also close to Ferndown Forest Golf Course and is less than 10 minutes in the car to the larger town of Ferndown. Oakhurst Community First School, West Moors Middle School and Ferndown Upper School are all within catchment.
Directions
From the Tesco Express on Station Road, head south-east on Station Rd/B3072 towards Glenwood Road, then at the roundabout, take the 2nd exit onto Pinehurst Road. Take the Uplands Road turning on the left. First right onto Southern Avenue. Southern Close will be found on your right hand side, and the property can be found at the end of the cul-de-sac on the right hand side.
Council Tax & EPC
Council Tax Band - FEPC Rating - C
Meyers Properties
For the opportunity to see our properties before they go on the market, please like/follow our social media pages which can be found by searching for 'Meyers Estates Ferndown' on both Facebook and Instagram.
Council Tax Band: F
Tenure: Freehold
Council tax
First listed
Over a month agoEnergy Performance Certificate
Southern Close, Ferndown BH22
Placebuzz mortgage repayment calculator
Monthly repayment
The Est. Mortgage is for a 25 years repayment mortgage based on a 10% deposit and a 5.5% annual interest. It is only intended as a guide. Make sure you obtain accurate figures from your lender before committing to any mortgage. Your home may be repossessed if you do not keep up repayments on a mortgage.
Southern Close, Ferndown BH22 - Streetview
DISCLAIMER: Property descriptions and related information displayed on this page are marketing materials provided by Meyers - Poole. Placebuzz does not warrant or accept any responsibility for the accuracy or completeness of the property descriptions or related information provided here and they do not constitute property particulars. Please contact Meyers - Poole for full details and further information.





