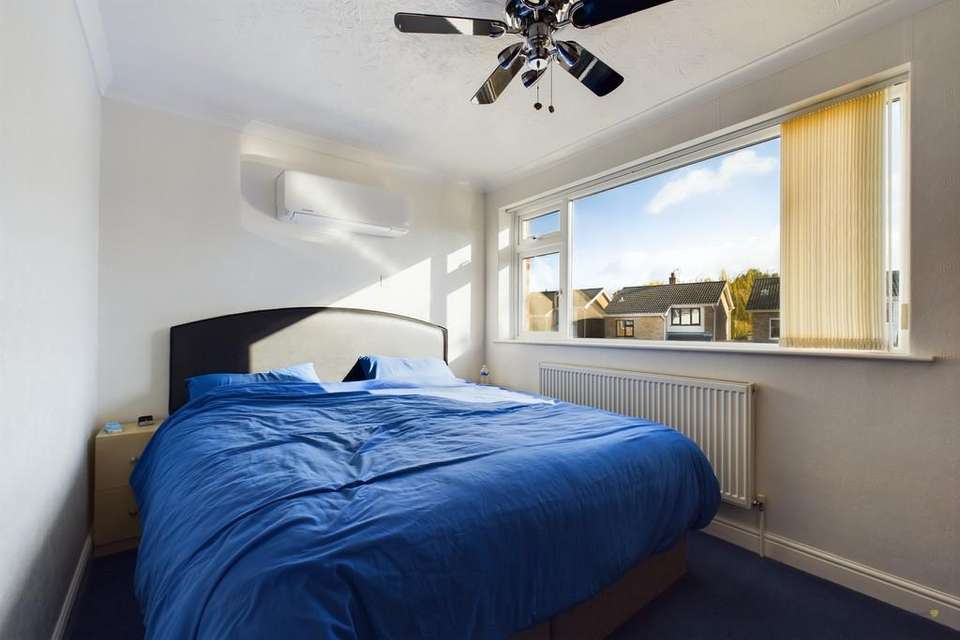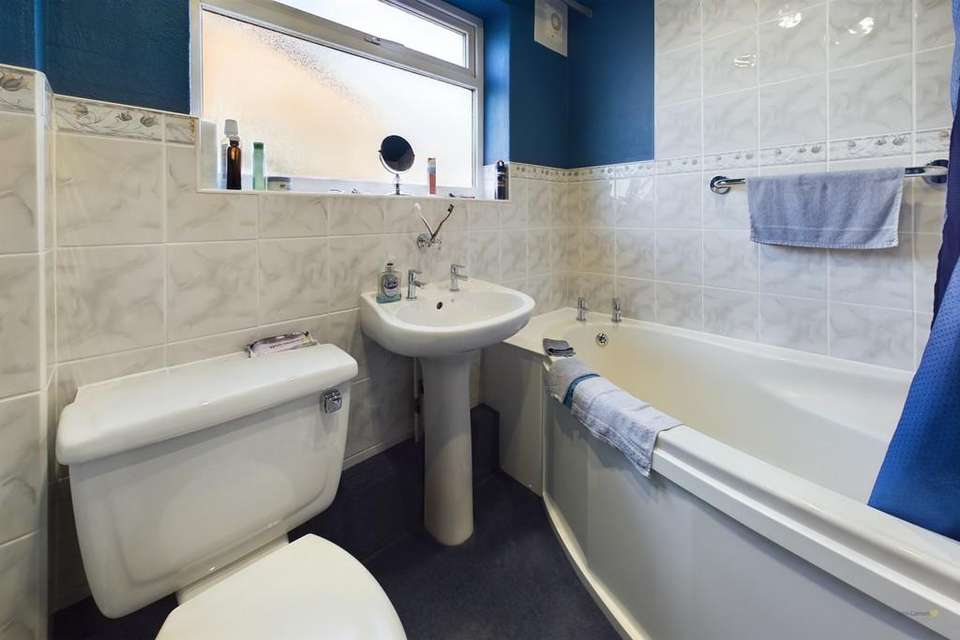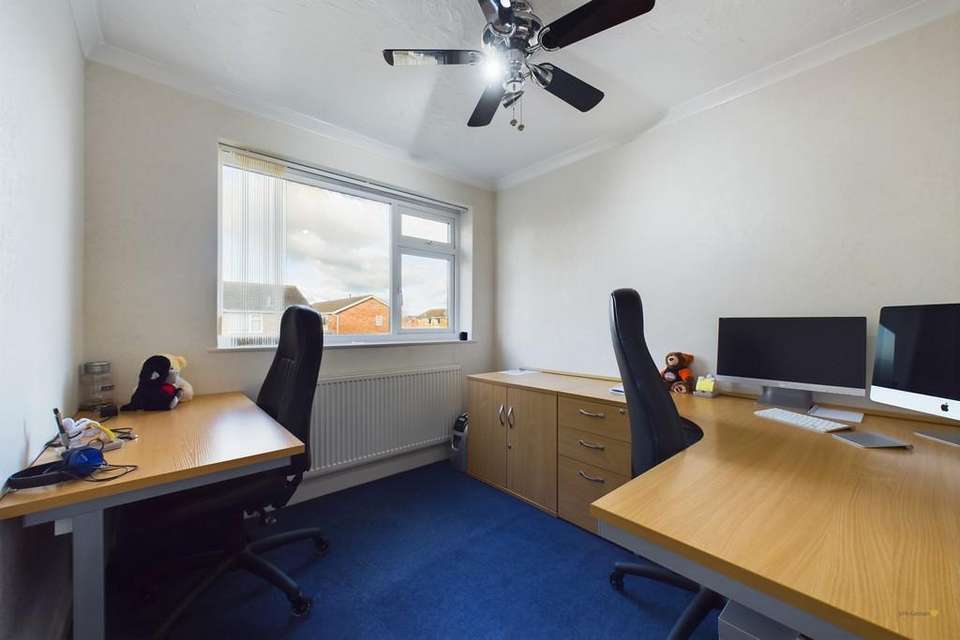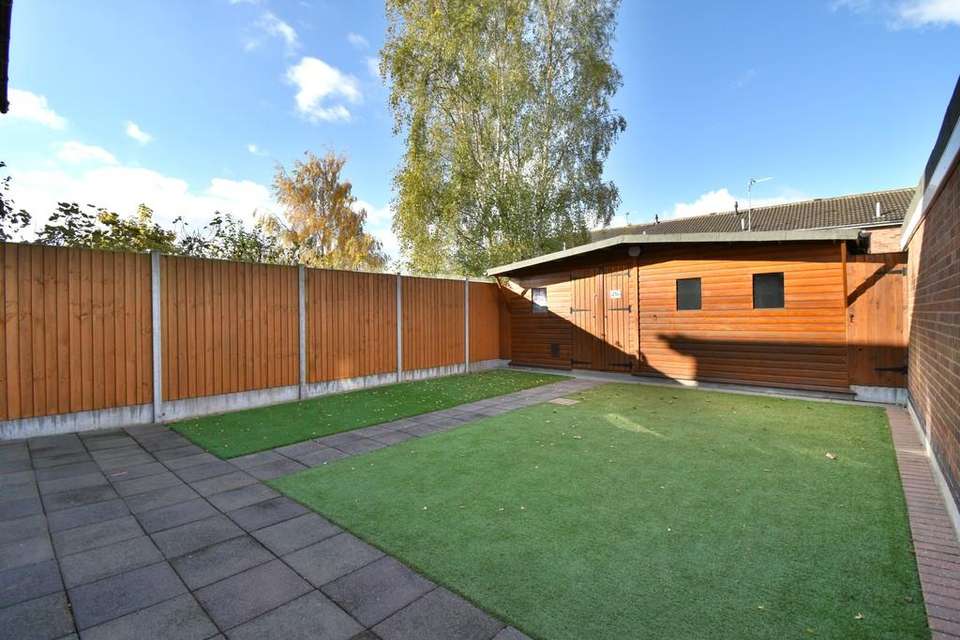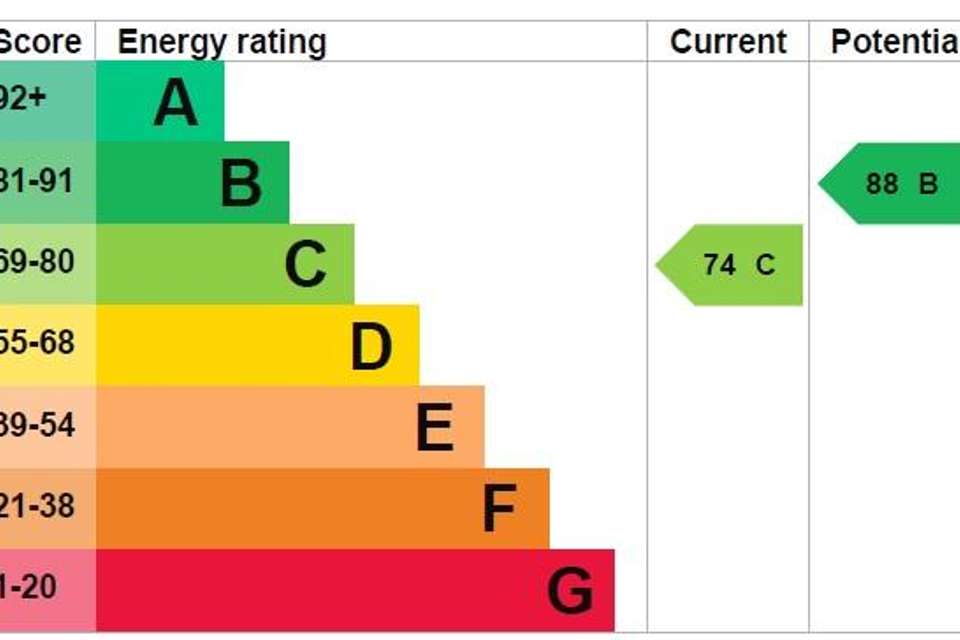3 bedroom semi-detached house for sale
Kendal Road, Silebysemi-detached house
bedrooms
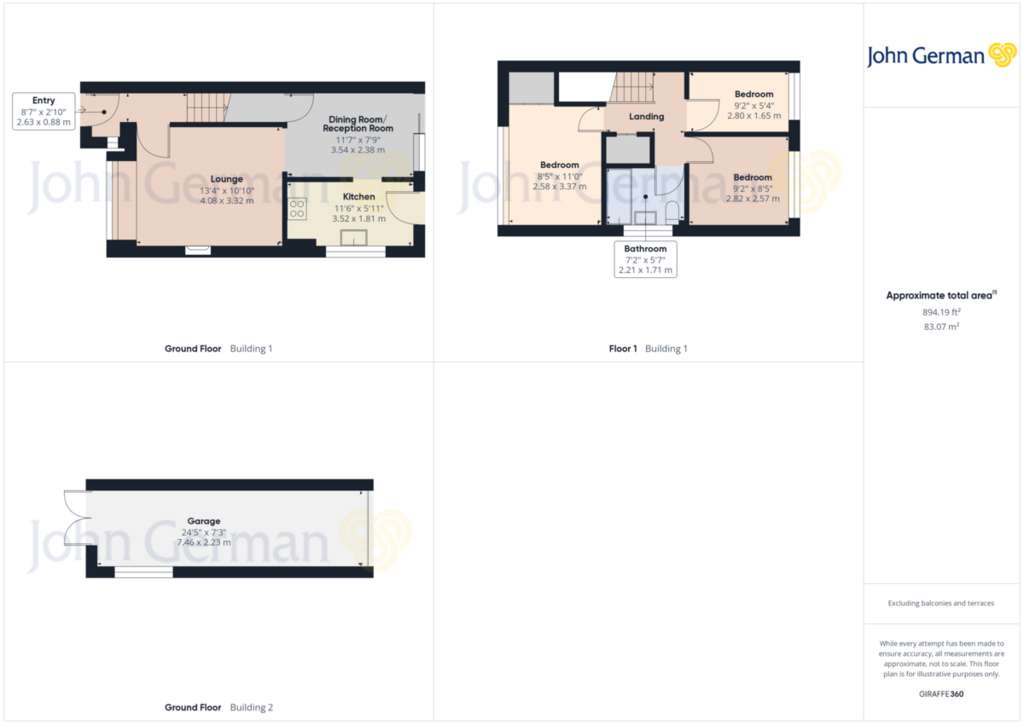
Property photos
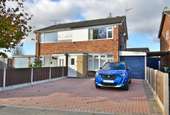
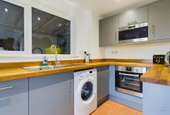
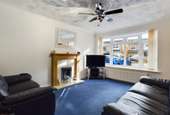
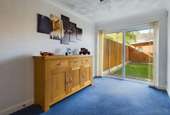
+7
Property description
Set back from the road with a block paved driveway offering off road parking, the garage positioned to the side of the property features an electric roller door to the front.
The front door opens to the hallway with a part glazed door giving access through to the lounge and stairs leading off to the first floor.
An inviting reception space, the lounge has a large double glazed window to the front aspect and a fireplace. Open access through to the second reception room/dining room that has a useful understairs storage cupboard, patio doors to the rear garden and access to the kitchen.
The smartly refitted kitchen incorporates both eye level and base storage units, oak work surface and integrated appliances including a microwave, oven and stainless steel sink/drainer unit. Additional appliance space offers room for a fridge/freezer and washing machine plus a gas feed to the kitchen ready for the addition of a gas hob.
To the first floor, the landing has doors off to the three bedrooms and family bathroom.
Bedroom one is to the front aspect, with the benefit of integrated overstairs storage, as well as an air conditioning unit – extremely useful on hot summer evenings!
The second bedroom overlooks the rear garden and is currently utilised as a study, providing a dedicated space for home working.
Adjacent to this is bedroom three, which would work well as a single and currently hosts a generous integrated wardrobe.
The part tiled bathroom comprises of a white suite with panelled corner bath and shower over, low level WC and a pedestal hand wash basin.
Externally, the low maintenance rear garden is laid with both patio and artificial lawn and a sizeable shed/workshop. Rear access leads to the garage which offers a great storage space having both a light point and electrical sockets.
Tenure: Freehold (purchasers are advised to satisfy themselves as to the tenure via their legal representative).
Services: Mains water, drainage, electricity and gas are believed to be connected to the property but purchasers are advised to satisfy themselves as to their suitability.
Useful Websites: Our Ref: JGA/16112023
Local Authority/Tax Band: Charnwood Borough Council / Tax Band B
The front door opens to the hallway with a part glazed door giving access through to the lounge and stairs leading off to the first floor.
An inviting reception space, the lounge has a large double glazed window to the front aspect and a fireplace. Open access through to the second reception room/dining room that has a useful understairs storage cupboard, patio doors to the rear garden and access to the kitchen.
The smartly refitted kitchen incorporates both eye level and base storage units, oak work surface and integrated appliances including a microwave, oven and stainless steel sink/drainer unit. Additional appliance space offers room for a fridge/freezer and washing machine plus a gas feed to the kitchen ready for the addition of a gas hob.
To the first floor, the landing has doors off to the three bedrooms and family bathroom.
Bedroom one is to the front aspect, with the benefit of integrated overstairs storage, as well as an air conditioning unit – extremely useful on hot summer evenings!
The second bedroom overlooks the rear garden and is currently utilised as a study, providing a dedicated space for home working.
Adjacent to this is bedroom three, which would work well as a single and currently hosts a generous integrated wardrobe.
The part tiled bathroom comprises of a white suite with panelled corner bath and shower over, low level WC and a pedestal hand wash basin.
Externally, the low maintenance rear garden is laid with both patio and artificial lawn and a sizeable shed/workshop. Rear access leads to the garage which offers a great storage space having both a light point and electrical sockets.
Tenure: Freehold (purchasers are advised to satisfy themselves as to the tenure via their legal representative).
Services: Mains water, drainage, electricity and gas are believed to be connected to the property but purchasers are advised to satisfy themselves as to their suitability.
Useful Websites: Our Ref: JGA/16112023
Local Authority/Tax Band: Charnwood Borough Council / Tax Band B
Interested in this property?
Council tax
First listed
Over a month agoEnergy Performance Certificate
Kendal Road, Sileby
Marketed by
John German - Loughborough 3 - 5 Bedford Square Loughborough LE11 2TPCall agent on 01509 239121
Placebuzz mortgage repayment calculator
Monthly repayment
The Est. Mortgage is for a 25 years repayment mortgage based on a 10% deposit and a 5.5% annual interest. It is only intended as a guide. Make sure you obtain accurate figures from your lender before committing to any mortgage. Your home may be repossessed if you do not keep up repayments on a mortgage.
Kendal Road, Sileby - Streetview
DISCLAIMER: Property descriptions and related information displayed on this page are marketing materials provided by John German - Loughborough. Placebuzz does not warrant or accept any responsibility for the accuracy or completeness of the property descriptions or related information provided here and they do not constitute property particulars. Please contact John German - Loughborough for full details and further information.





