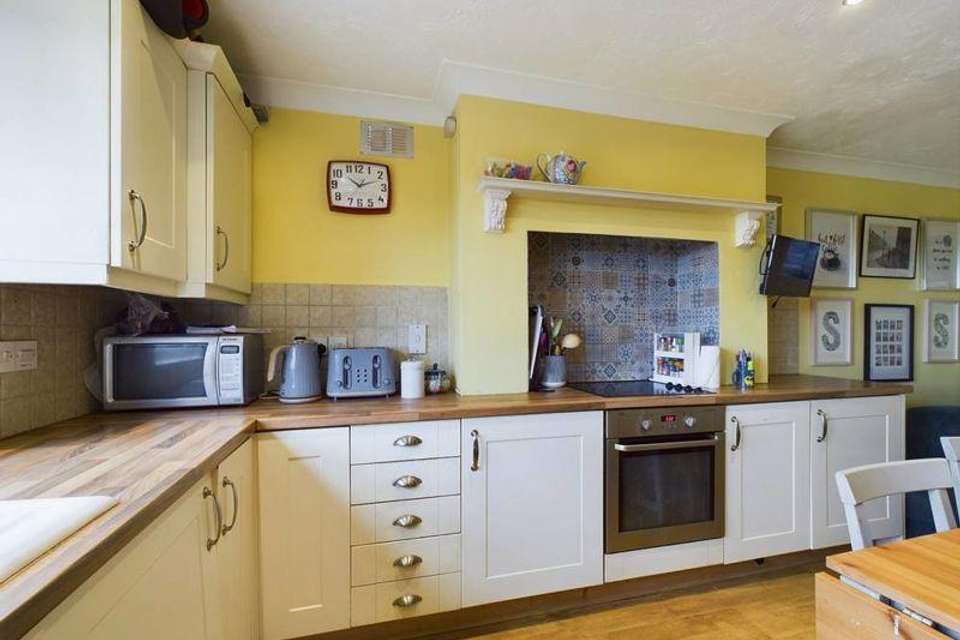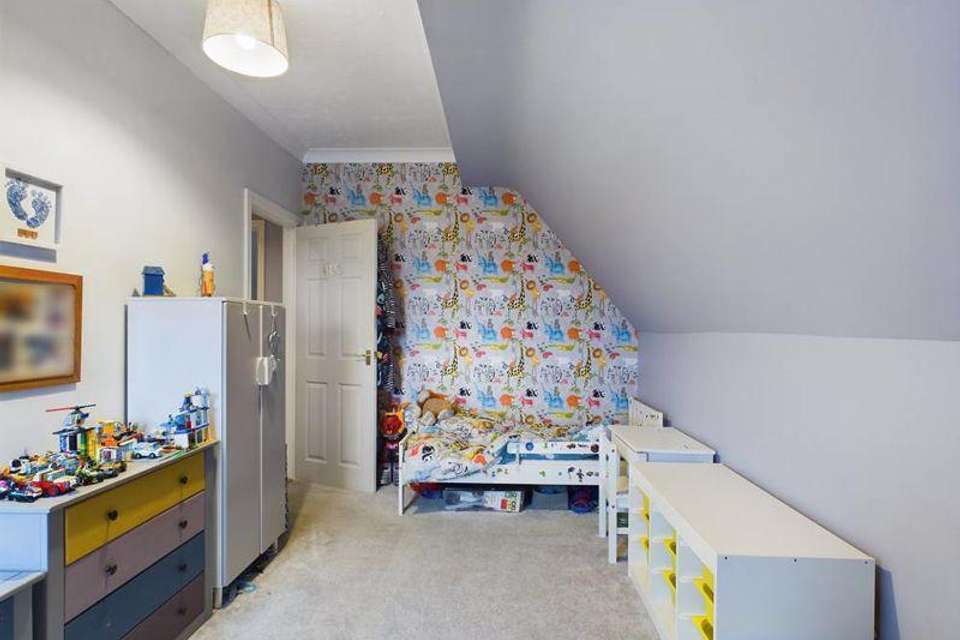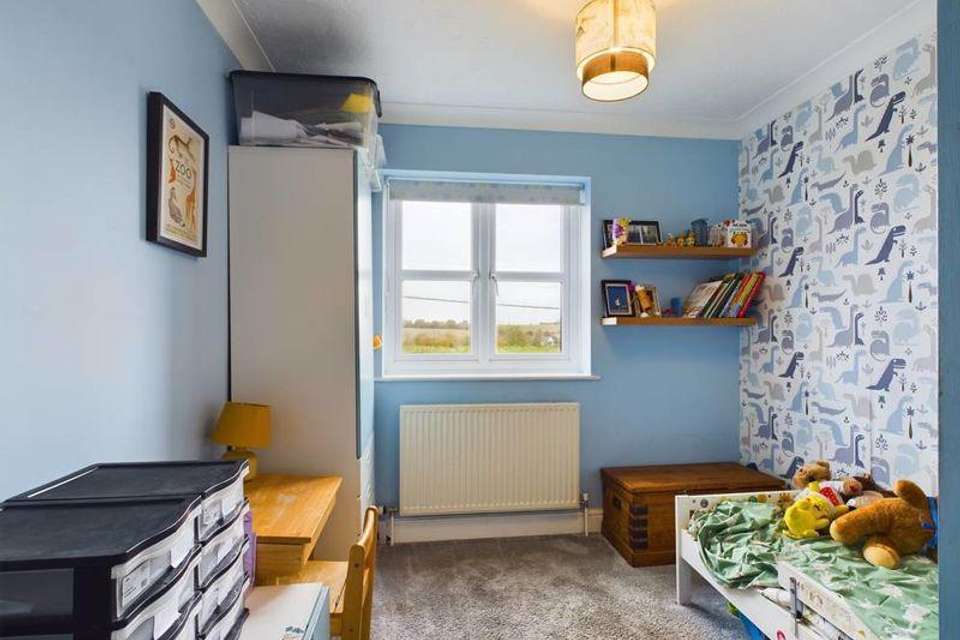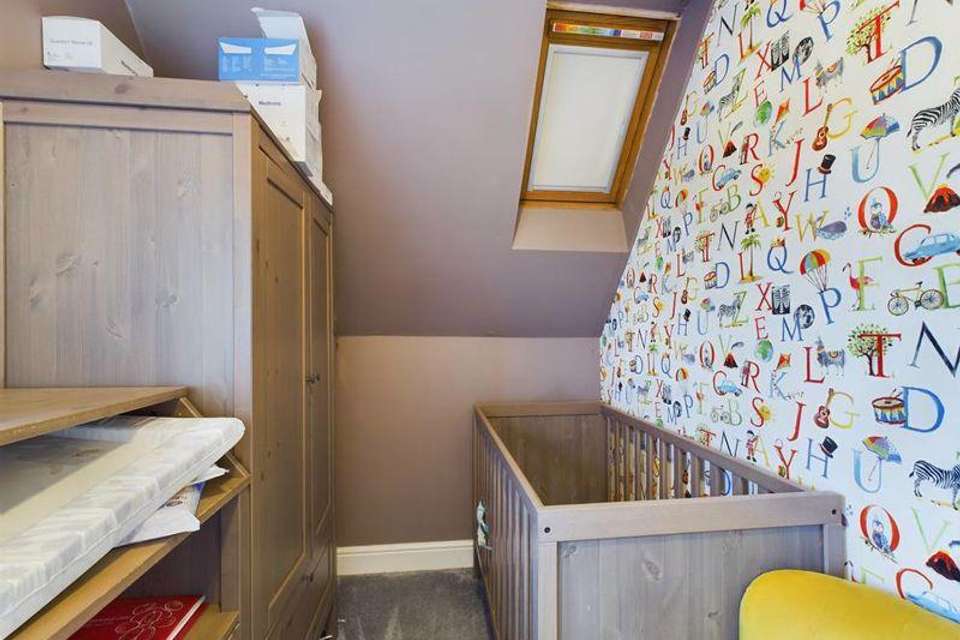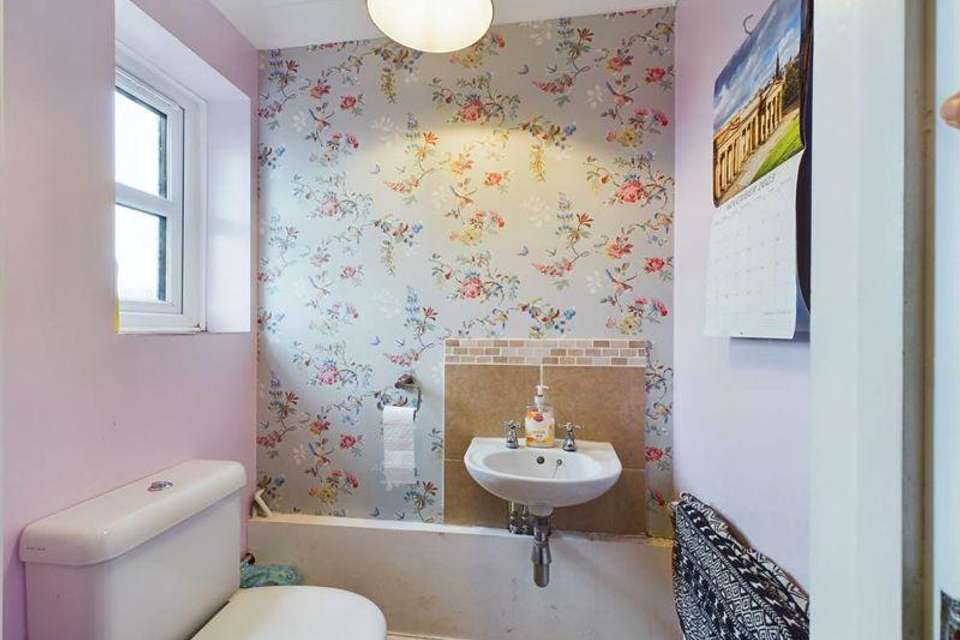4 bedroom terraced house for sale
Top Road, Rattlesdenterraced house
bedrooms
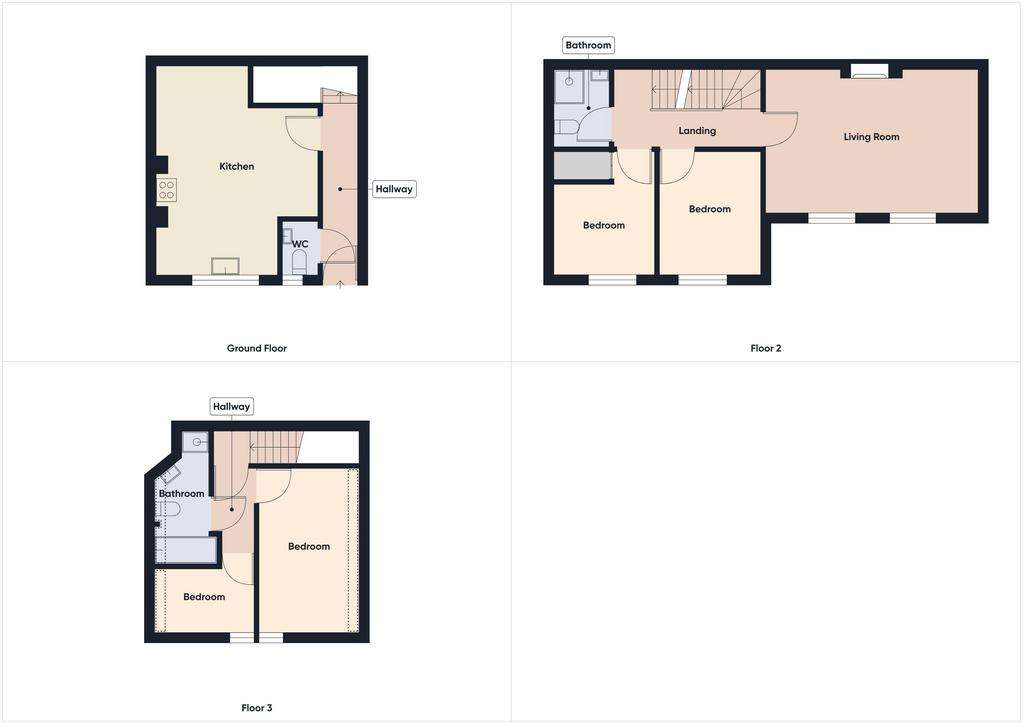
Property photos




+10
Property description
Nestled in an elevated position just a 5 minute walk from a sought-after village location, this distinctive home offers breathtaking countryside views. Spanning three floors, it boasts a well-planned layout, highlighted by a spacious kitchen/breakfast room on the ground floor, The spacious sitting room, adorned with dual aspect windows, bathes the room in natural light and offers panoramic views. The second floor hosts two well-appointed bedrooms and a bathroom.Ascending to the top floor reveals a unique feature - two bedrooms that were formerly part of the master suite with the potential to restore the master suite to its original configuration.Outside, an enclosed garden offers a private oasis to enjoy nature, complemented by two designated parking spaces for residents and guests. Embrace a tranquil lifestyle complete with a short walk to an excellent school. Call to view!
Entrance Hall - 18' 0'' x 3' 4'' (5.48m x 1.02m)
A welcoming entrance hall, with stairs to first floor, radiator
Cloakroom - 4' 9'' x 3' 1'' (1.45m x 0.94m)
With low level W.C, wash hand basin, radiator
Kitchen/Dining Room - 18' 1'' max 9'1 min x 14' 1'' max 10'5 min (5.51m x 4.29m max)
Fitted with a range of matching wall and base level units with drawers and work surfaces over, inset one and a half bowl sink unit and drainer with mixer tap over, integral oven and ceramic hob with extractor over, integral fridge, integral freezer, integral dishwasher, under stairs storage cupboard, spot lights, radiator
First Floor Landing - 12' 5'' x 6' 9'' (3.78m x 2.06m)
With stairs to second floor, radiator
Living Room - 18' 5'' x 12' 9'' (5.61m x 3.88m)
With large room with feature fireplace and wooden mantle, radiator, far reaching views
Bedroom 2 - 10' 10'' x 8' 9'' (3.30m x 2.66m)
With radiator and far reaching views
Bedroom 3 - 10' 10'' max 8'1" min x 7' 10'' (3.30m x 2.39m)
With built in airing cupboard, radiator and far reaching views
Shower Room - 6' 8'' x 5' 0'' (2.03m x 1.52m)
With fitted suite comprising corner shower cubicle, low level W.C, vanity wash hand basin, tiled floor, radiator
Second Floor
Second Floor Landing - 7' 0'' x 2' 9'' (2.13m x 0.84m)
With loft access
Bedroom 1 - 14' 4'' x 8' 9'' (4.37m x 2.66m)
With radiator
Bedroom 4 - 8' 9'' x 5' 9'' (2.66m x 1.75m)
With Velux window, radiator
Bathroom - 9' 4'' x 5' 6'' (2.84m x 1.68m)
With fitted suite comprising bath, shower cubicle, low level W.C, Velux window, tiled floor
Outside
The garden is to the front of the property, it is mainly laid to lawn and enclosed by fencing.There are two allocated parking spaces to the rear of the property
Council Tax Band: D
Tenure: Freehold
Entrance Hall - 18' 0'' x 3' 4'' (5.48m x 1.02m)
A welcoming entrance hall, with stairs to first floor, radiator
Cloakroom - 4' 9'' x 3' 1'' (1.45m x 0.94m)
With low level W.C, wash hand basin, radiator
Kitchen/Dining Room - 18' 1'' max 9'1 min x 14' 1'' max 10'5 min (5.51m x 4.29m max)
Fitted with a range of matching wall and base level units with drawers and work surfaces over, inset one and a half bowl sink unit and drainer with mixer tap over, integral oven and ceramic hob with extractor over, integral fridge, integral freezer, integral dishwasher, under stairs storage cupboard, spot lights, radiator
First Floor Landing - 12' 5'' x 6' 9'' (3.78m x 2.06m)
With stairs to second floor, radiator
Living Room - 18' 5'' x 12' 9'' (5.61m x 3.88m)
With large room with feature fireplace and wooden mantle, radiator, far reaching views
Bedroom 2 - 10' 10'' x 8' 9'' (3.30m x 2.66m)
With radiator and far reaching views
Bedroom 3 - 10' 10'' max 8'1" min x 7' 10'' (3.30m x 2.39m)
With built in airing cupboard, radiator and far reaching views
Shower Room - 6' 8'' x 5' 0'' (2.03m x 1.52m)
With fitted suite comprising corner shower cubicle, low level W.C, vanity wash hand basin, tiled floor, radiator
Second Floor
Second Floor Landing - 7' 0'' x 2' 9'' (2.13m x 0.84m)
With loft access
Bedroom 1 - 14' 4'' x 8' 9'' (4.37m x 2.66m)
With radiator
Bedroom 4 - 8' 9'' x 5' 9'' (2.66m x 1.75m)
With Velux window, radiator
Bathroom - 9' 4'' x 5' 6'' (2.84m x 1.68m)
With fitted suite comprising bath, shower cubicle, low level W.C, Velux window, tiled floor
Outside
The garden is to the front of the property, it is mainly laid to lawn and enclosed by fencing.There are two allocated parking spaces to the rear of the property
Council Tax Band: D
Tenure: Freehold
Council tax
First listed
Over a month agoTop Road, Rattlesden
Placebuzz mortgage repayment calculator
Monthly repayment
The Est. Mortgage is for a 25 years repayment mortgage based on a 10% deposit and a 5.5% annual interest. It is only intended as a guide. Make sure you obtain accurate figures from your lender before committing to any mortgage. Your home may be repossessed if you do not keep up repayments on a mortgage.
Top Road, Rattlesden - Streetview
DISCLAIMER: Property descriptions and related information displayed on this page are marketing materials provided by All Homes - Thurston. Placebuzz does not warrant or accept any responsibility for the accuracy or completeness of the property descriptions or related information provided here and they do not constitute property particulars. Please contact All Homes - Thurston for full details and further information.



