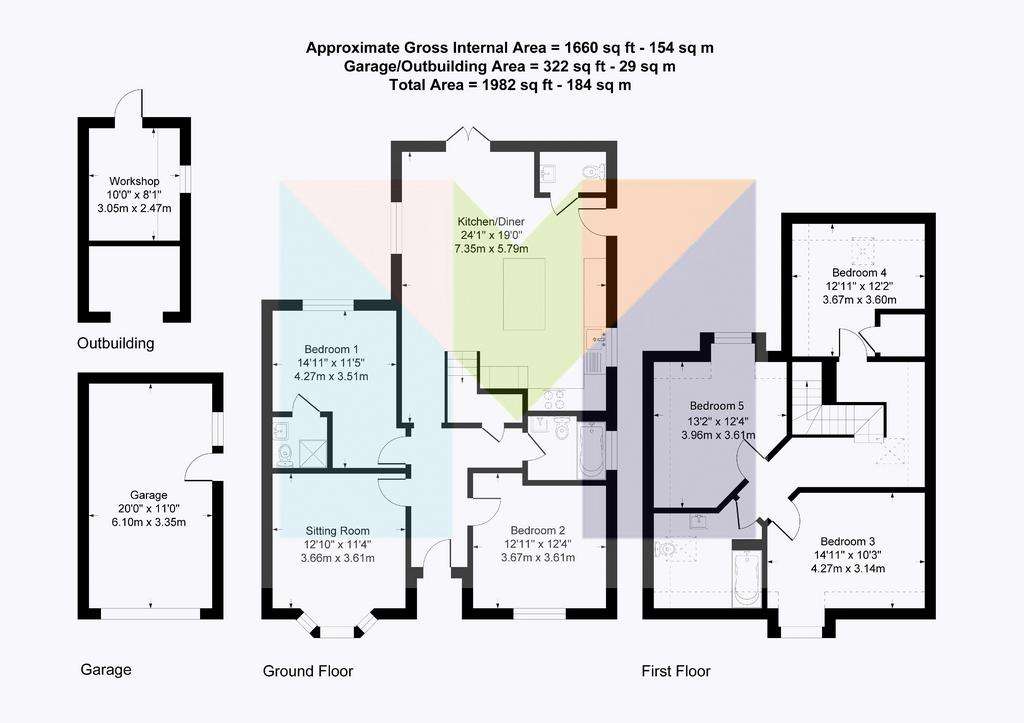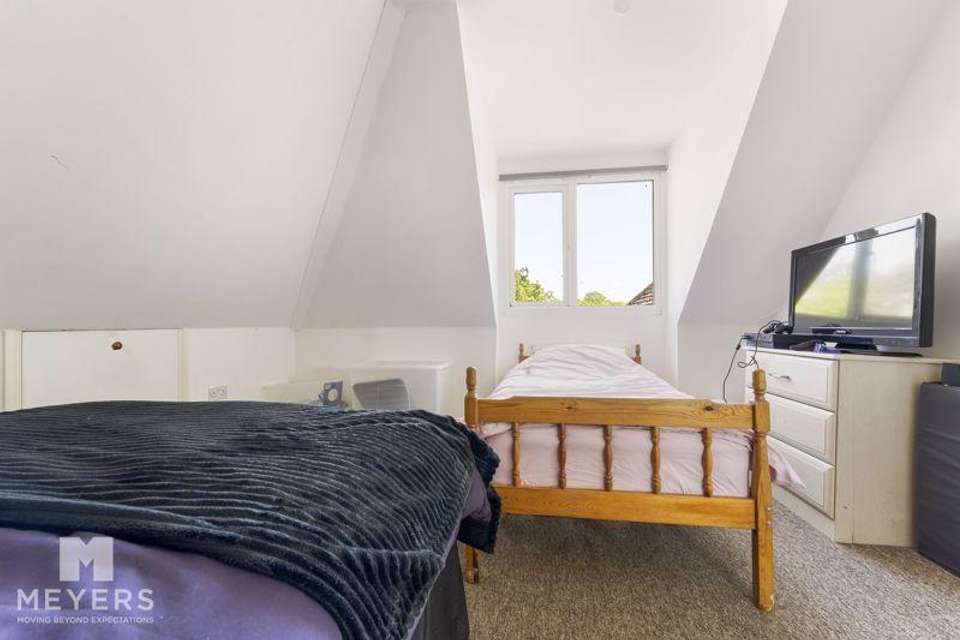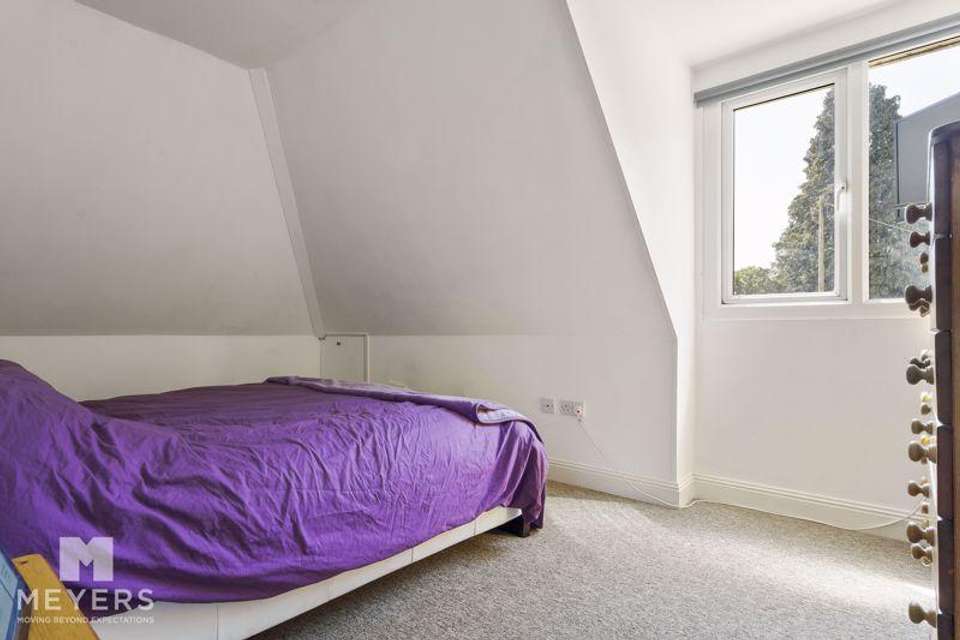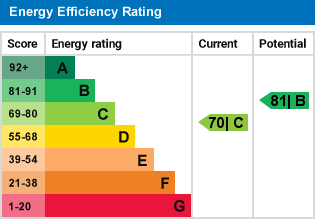5 bedroom detached bungalow for sale
Birch Avenue, Ferndown BH22bungalow
bedrooms

Property photos




+10
Property description
A FOUR/FIVE bedroom DETACHED chalet BUNGALOW on a 0.24 acre plot in WEST PARLEY. Key benefits include; a 24' KITCHEN/DINER, 70' GARDEN, DRIVEWAY for MULTIPLE VEHICLES, and NO FORWARD CHAIN.
Description
Meyers Estates Ferndown are proud to offer for sale this versatile family home which has been upgraded and improved by it's current owners. The property boasts four/five bedrooms, two bathrooms, one shower room, a 24' kitchen/diner, a 70ft garden, a detached garage and driveway providing generous off road parking, whilst sitting centrally on a good size plot measuring 0.24 of an acre.The property is offered to the market with no forward chain.
Ground Floor
Upon entering the property, you find yourself in a large entrance hall with polished porcelain tiled floor and a good size storage cupboard, with doors to all principal rooms.A door leads into the beautiful open plan 24ft x 19ft kitchen/diner, where the polished porcelain tiled floor continues, stairs lead to the first floor, and double French doors lead out to the driveway, with a side door providing access out to the side pathway providing access to the front and rear of the property.The kitchen area has been finished with wood block worktops with a double inset Belfast sink and a large central island unit also finished with a wood block work surface, which continues round to form a four-seater breakfast bar. The kitchen has an excellent range of integrated appliances to include condensing tumble dryer, dishwasher, washing machine, range cooker with extractor canopy above and space for American style fridge/freezer. The dining area has ample space for a large six-seater dining table and chairs.A cloakroom leads off of the kitchen, and is fitted with a stylish white suite incorporating a WC, wash hand basin with vanity storage beneath and polished porcelain tiled floorA door leads from the entrance hall into the 12ft x 12ft sitting room which benefits from a large bay window overlooking the front garden.Bedroom one is a double bedroom benefitting from an excellent range of recently fitted bedroom furniture to include wardrobes, drawers, cupboards above and shelving. A door leads to an en-suite shower room fitted with a modern white suite incorporating a corner shower cubicle, WC, and pedestal wash hand basin.Bedroom two is a generous size double bedroom which overlooks the front garden.The family bathroom completes the ground floor accommodation and is fitted with a modern white suite incorporating a panelled bath with mixer taps and shower hose, WC, and pedestal wash hand basin.
First Floor
Stairs lead from the kitchen/diner to the galleried first floor landing, where doors leads to all first floor rooms.There are three good sized bedrooms, which are servced by a spacious family bathroom fitted with a modern white suite incorporating a panelled bath with mixer taps and shower hose, WC and wash hand basin with vanity storage beneath.
Outside
To the front garden is a fully enclosed, low-maintenance garden measuring approximately 70ft x 50ft, and is a superb feature of the property. Abutting the front of the property there is a large, block paved patio with a path leading down the side of the garden to a further area of block paved patio. The remainder of the garden is predominantly laid to lawn.At the rear of the property, a 100ft gravelled driveway leads up to a gravelled parking area providing parking for several vehicles. Stairs lead from the driveway, to a paved patio area enclosed by chrome balustrade with doors into the kitchen/diner.Also to the rear of the property there is a 20ft garage with a metal up and over door and a side personal door as well as a workshop with an adjoining store room.
Location
The property is located within West Parley, providing easy access to Ferndown town centre, Bournemouth, Poole, Christchurch and Wimborne.West Parley is ideal for family living with local schools nearby, leisure centre, restaurants, pubs and shops including a Tesco Express, not to mention the Tesco Superstore in Ferndown, Sainsbury's and Marks & Spencers Food Hall. Also situated nearby are Ferndown and Dudsbury Golf Courses and woodland which is ideal for dog walking.
Directions
From the M&S Foodhall on Ringwood Road, Ferndown, head south-west on Ringwood Road. Turn left onto Glenmoor Road, and at the end of the road, turn right onto New Road. Turn left into Oakland Walk, then turn left into Birch Avenue. The property will be on the left hand side.
EPC & Council Tax
EPC Rating - CCouncil Tax Band - C
Meyers Properties
For the opportunity to see our properties before they go on the market, please like/follow our social media pages which can be found by searching for 'Meyers Estates Ferndown' on both Facebook and Instagram.
Council Tax Band: C
Tenure: Freehold
Description
Meyers Estates Ferndown are proud to offer for sale this versatile family home which has been upgraded and improved by it's current owners. The property boasts four/five bedrooms, two bathrooms, one shower room, a 24' kitchen/diner, a 70ft garden, a detached garage and driveway providing generous off road parking, whilst sitting centrally on a good size plot measuring 0.24 of an acre.The property is offered to the market with no forward chain.
Ground Floor
Upon entering the property, you find yourself in a large entrance hall with polished porcelain tiled floor and a good size storage cupboard, with doors to all principal rooms.A door leads into the beautiful open plan 24ft x 19ft kitchen/diner, where the polished porcelain tiled floor continues, stairs lead to the first floor, and double French doors lead out to the driveway, with a side door providing access out to the side pathway providing access to the front and rear of the property.The kitchen area has been finished with wood block worktops with a double inset Belfast sink and a large central island unit also finished with a wood block work surface, which continues round to form a four-seater breakfast bar. The kitchen has an excellent range of integrated appliances to include condensing tumble dryer, dishwasher, washing machine, range cooker with extractor canopy above and space for American style fridge/freezer. The dining area has ample space for a large six-seater dining table and chairs.A cloakroom leads off of the kitchen, and is fitted with a stylish white suite incorporating a WC, wash hand basin with vanity storage beneath and polished porcelain tiled floorA door leads from the entrance hall into the 12ft x 12ft sitting room which benefits from a large bay window overlooking the front garden.Bedroom one is a double bedroom benefitting from an excellent range of recently fitted bedroom furniture to include wardrobes, drawers, cupboards above and shelving. A door leads to an en-suite shower room fitted with a modern white suite incorporating a corner shower cubicle, WC, and pedestal wash hand basin.Bedroom two is a generous size double bedroom which overlooks the front garden.The family bathroom completes the ground floor accommodation and is fitted with a modern white suite incorporating a panelled bath with mixer taps and shower hose, WC, and pedestal wash hand basin.
First Floor
Stairs lead from the kitchen/diner to the galleried first floor landing, where doors leads to all first floor rooms.There are three good sized bedrooms, which are servced by a spacious family bathroom fitted with a modern white suite incorporating a panelled bath with mixer taps and shower hose, WC and wash hand basin with vanity storage beneath.
Outside
To the front garden is a fully enclosed, low-maintenance garden measuring approximately 70ft x 50ft, and is a superb feature of the property. Abutting the front of the property there is a large, block paved patio with a path leading down the side of the garden to a further area of block paved patio. The remainder of the garden is predominantly laid to lawn.At the rear of the property, a 100ft gravelled driveway leads up to a gravelled parking area providing parking for several vehicles. Stairs lead from the driveway, to a paved patio area enclosed by chrome balustrade with doors into the kitchen/diner.Also to the rear of the property there is a 20ft garage with a metal up and over door and a side personal door as well as a workshop with an adjoining store room.
Location
The property is located within West Parley, providing easy access to Ferndown town centre, Bournemouth, Poole, Christchurch and Wimborne.West Parley is ideal for family living with local schools nearby, leisure centre, restaurants, pubs and shops including a Tesco Express, not to mention the Tesco Superstore in Ferndown, Sainsbury's and Marks & Spencers Food Hall. Also situated nearby are Ferndown and Dudsbury Golf Courses and woodland which is ideal for dog walking.
Directions
From the M&S Foodhall on Ringwood Road, Ferndown, head south-west on Ringwood Road. Turn left onto Glenmoor Road, and at the end of the road, turn right onto New Road. Turn left into Oakland Walk, then turn left into Birch Avenue. The property will be on the left hand side.
EPC & Council Tax
EPC Rating - CCouncil Tax Band - C
Meyers Properties
For the opportunity to see our properties before they go on the market, please like/follow our social media pages which can be found by searching for 'Meyers Estates Ferndown' on both Facebook and Instagram.
Council Tax Band: C
Tenure: Freehold
Interested in this property?
Council tax
First listed
Over a month agoEnergy Performance Certificate
Birch Avenue, Ferndown BH22
Marketed by
Meyers - Poole Unit 11, New Fields Business Park Poole BH17 0NFPlacebuzz mortgage repayment calculator
Monthly repayment
The Est. Mortgage is for a 25 years repayment mortgage based on a 10% deposit and a 5.5% annual interest. It is only intended as a guide. Make sure you obtain accurate figures from your lender before committing to any mortgage. Your home may be repossessed if you do not keep up repayments on a mortgage.
Birch Avenue, Ferndown BH22 - Streetview
DISCLAIMER: Property descriptions and related information displayed on this page are marketing materials provided by Meyers - Poole. Placebuzz does not warrant or accept any responsibility for the accuracy or completeness of the property descriptions or related information provided here and they do not constitute property particulars. Please contact Meyers - Poole for full details and further information.















