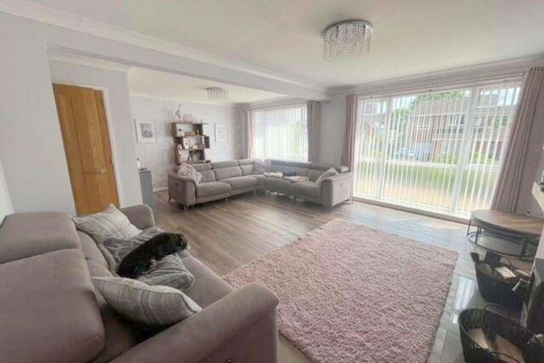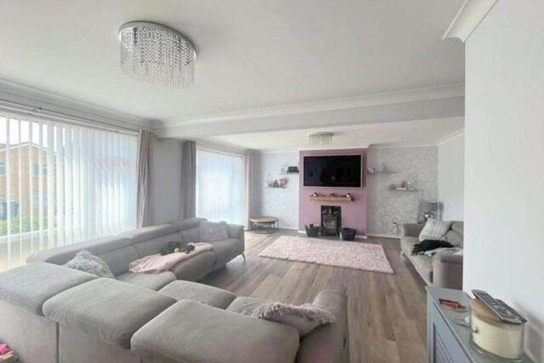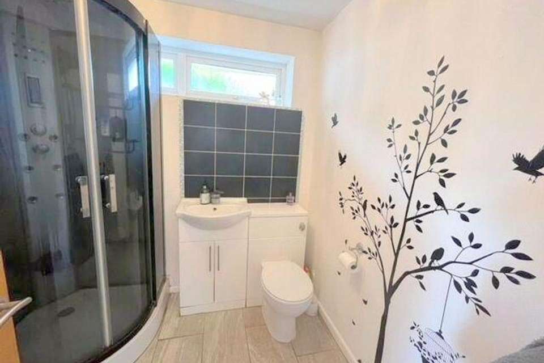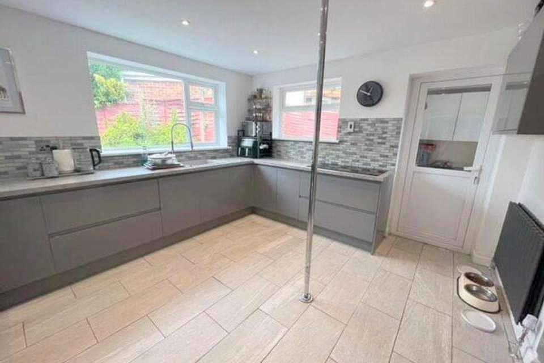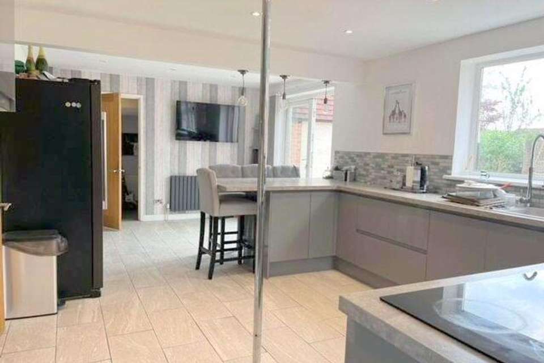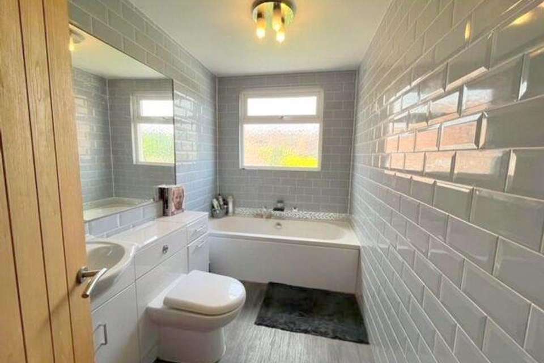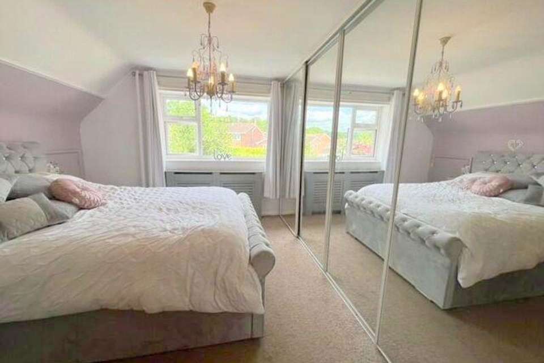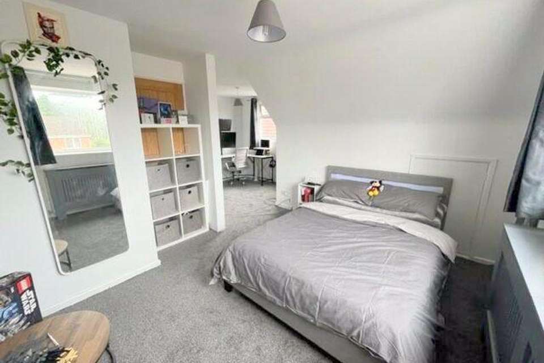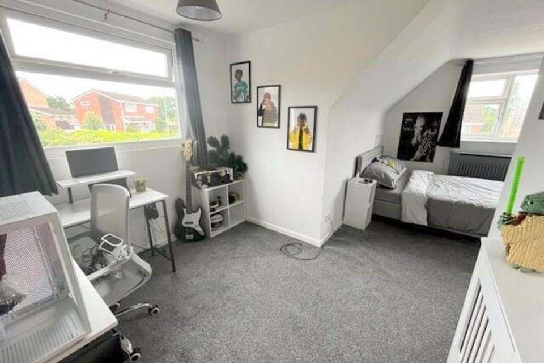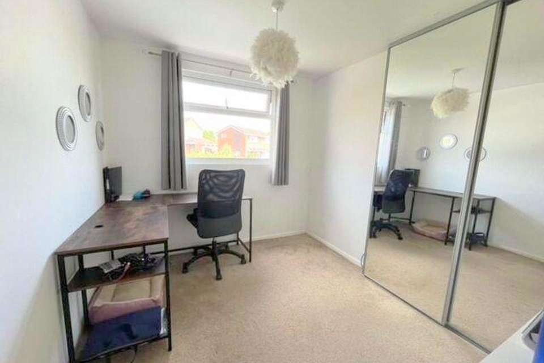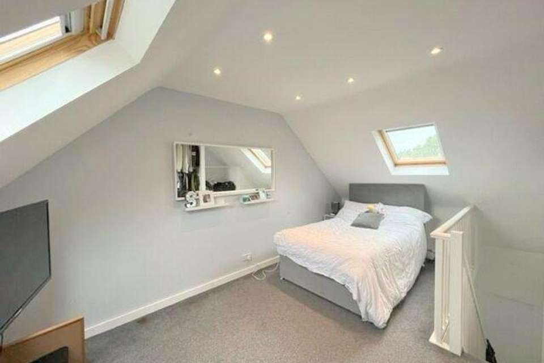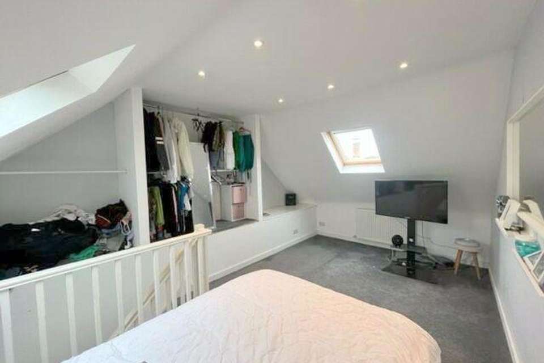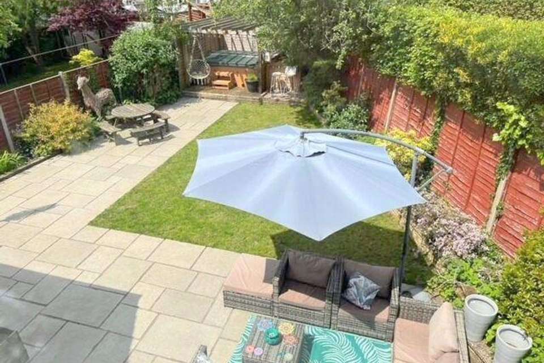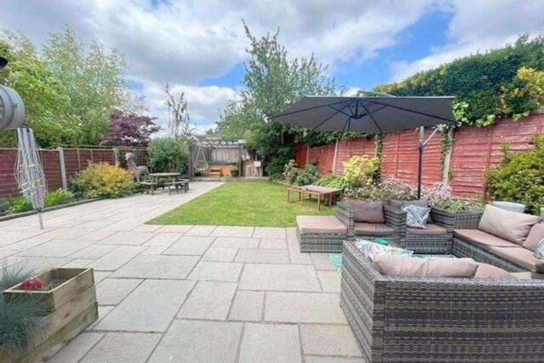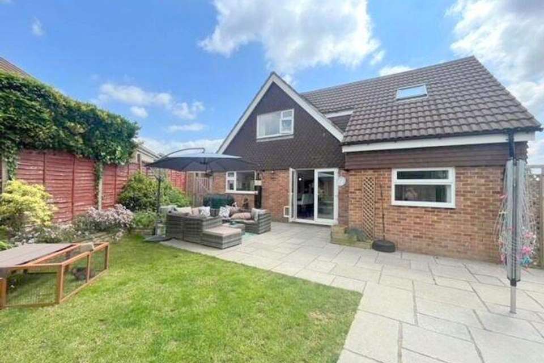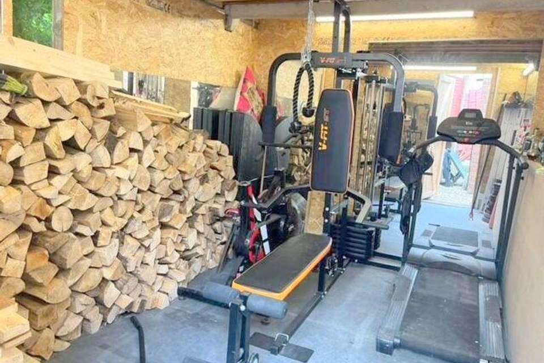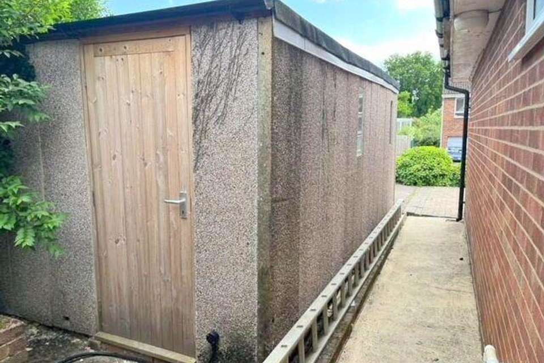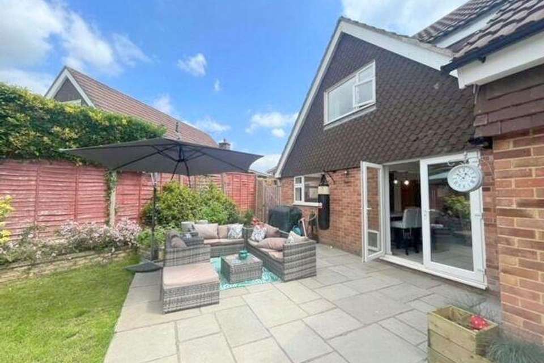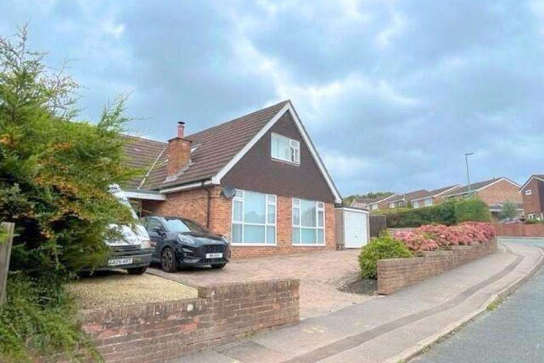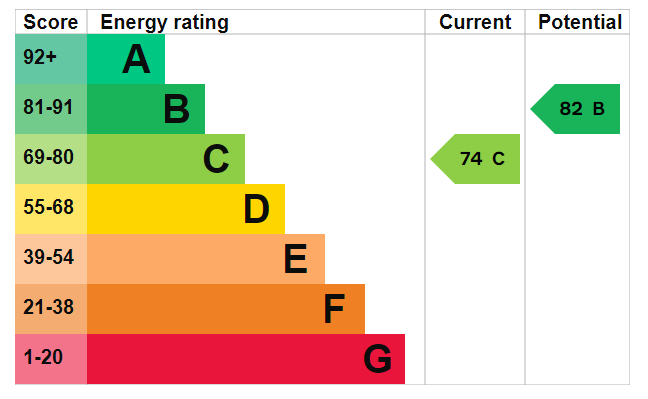5 bedroom detached bungalow for sale
Bracken Close, Lydney GL15bungalow
bedrooms
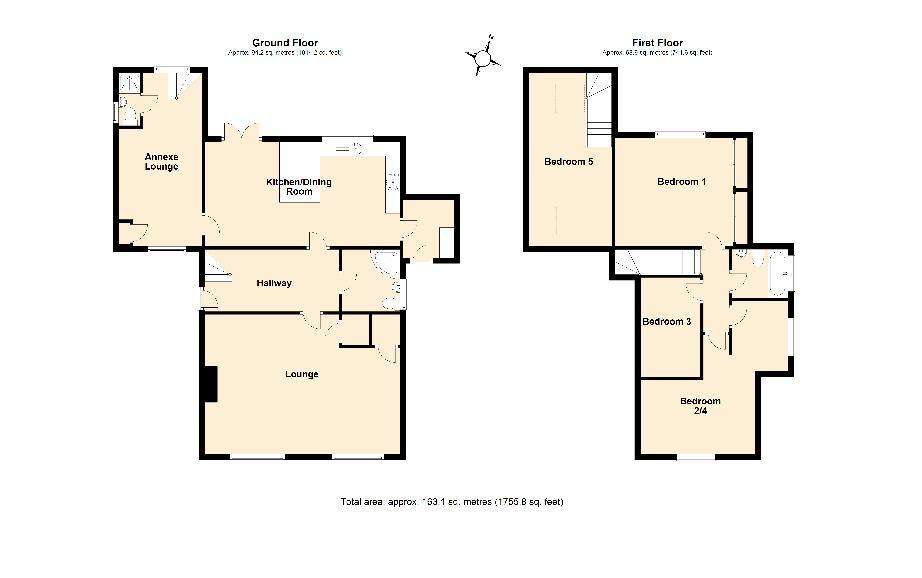
Property photos

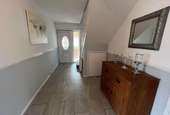
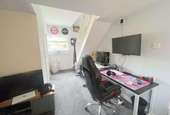

+21
Property description
* OFFERS INVITED - ATTACHED INTERNAL ANNEXE * Toombs & Toombs Properties are pleased to offer for sale this Detached and extended property comprising Lounge, open plan Kitchen/Dining room, Utility, ground floor Shower room plus Five Bedrooms & family Bathroom at first floor. Benefits include double glazing, central heating, Garage (currently used as a Gym), ample off road parking, private rear garden enclosed with fencing and shrubs, having a patio, seating areas & hot tub/bar area. SOUGHT AFTER LOCATION - VIEWING ADVISED.
Lydney town offers a wide range of facilities including a variety of shops, bank, building societies and supermarkets, as well as a sports centre, golf course, hospital, doctors' surgeries, train station, primary and secondary schools.
A wider range of facilities are also available throughout the Forest of Dean including an abundance of woodland and river walks. The Severn crossings and M4 towards London, Bristol and Cardiff are easily reached from this area along with the cities of Gloucester and Cheltenham for access onto the M5 and the Midlands.
ENTRANCE HALL - 15' 0'' x 7' 0'' (4.57m x 2.13m)
tiled floor, radiator, stairs to first floor, understairs storage cupboard.
LOUNGE - 22' 0'' x 15' 10'' (6.70m x 4.82m) maximum measurement
Karndean oak flooring, double glazed floor to ceiling windows to front, Log burner, tiled hearth, oak beam, storage cupboard with hanging rails and shelving.
SHOWER ROOM
wash hand basin in vanity unit with waterfall tap, WC, heated towel rail, tiled floor, window to side, shower cubicle with rain shower, lights, radio and jets.
OPEN PLAN KITCHEN/DINING ROOM - 22' 0'' x 11' 10'' (6.70m x 3.60m)
fitted with a range of modern grey gloss base and eye level units, grey work surfaces, breakfast bar/seating area, five ring electric oven and hob, fitted dishwasher, tiled floor, triple light feature over seating area, spotlights, space for table and chairs, windows to rear and side, French doors to rear garden, doors to Annexe and Utility room.
UTILITY ROOM
white gloss wall units, wood work surface, plumbing for washing machine, vent for tumble dryer, door to side.
ANNEXE - 18' 0'' x 9' 0'' (5.48m x 2.74m)
accessed from the kitchen/dining room, windows to front and rear, radiator, cupboard housing the boiler (not tested), stairs to 5th Bedroom, access to
SHOWER ROOM
window to side, shower cubicle, wash hand basin and WC.
STAIRS TO FIRST FLOOR LANDING
BEDROOM ONE - 11' 10'' x 9' 10'' (3.60m x 2.99m)
window to rear, radiator, floor to ceiling mirror fronted storage, attic eaves.
BEDROOM TWO - 11' 0'' x 5' 0'' (3.35m x 1.52m)
window to front, radiator, hanging rails, access to attic eave, open plan to
BEDROOM THREE - 11' 0'' x 5' 0'' (3.35m x 1.52m)
window to side, radiator.
AGENTS NOTE
The dividing wall between Bedrooms Two and Three has been removed and is currently being used as one room.
BEDROOM FOUR - 11' 10'' x 9' 0'' (3.60m x 2.74m)
sloping roof, Velux windows, radiator.
FAMILY BATHROOM
tiled walls, inset mirror, panelled bath with centre waterfall tap, wash hand basin in vanity unit, low level WC, heated towel rail.
BEDROOM FIVE - 18' 0'' x 9' 0'' (5.48m x 2.74m)
accessed via stairs from the Annexe, Velux windows, storage hanging areas.
OUTSIDE
two driveways (one tarmacadam, one block paved) providing off road parking for several vehicles, gated access to both sides of the property, flower borders, garden shed.The rear garden is private and enclosed by fencing and shrubs with level lawned area, forest stone patio, seating areas, hot tub (included) sat under a wooden purpose built gazebo with built-in bar area.
GARAGE
the garage has been separated. The front is currently used as a storage area and the rear is boarded and currently being used as a gym with floor to ceiling mirrors, power and lighting.
SERVICES
all mains. THE SERVICES AND CENTRAL HEATING SYSTEM, WHERE APPLICABLE, HAVE NOT BEEN TESTED.
VIEWING
BY APPOINTMENT WITH THE OWNERS AGENTS.
OUTGOINGS
COUNCIL TAX BAND 'C'.
Council Tax Band: C
Tenure: Freehold
Lydney town offers a wide range of facilities including a variety of shops, bank, building societies and supermarkets, as well as a sports centre, golf course, hospital, doctors' surgeries, train station, primary and secondary schools.
A wider range of facilities are also available throughout the Forest of Dean including an abundance of woodland and river walks. The Severn crossings and M4 towards London, Bristol and Cardiff are easily reached from this area along with the cities of Gloucester and Cheltenham for access onto the M5 and the Midlands.
ENTRANCE HALL - 15' 0'' x 7' 0'' (4.57m x 2.13m)
tiled floor, radiator, stairs to first floor, understairs storage cupboard.
LOUNGE - 22' 0'' x 15' 10'' (6.70m x 4.82m) maximum measurement
Karndean oak flooring, double glazed floor to ceiling windows to front, Log burner, tiled hearth, oak beam, storage cupboard with hanging rails and shelving.
SHOWER ROOM
wash hand basin in vanity unit with waterfall tap, WC, heated towel rail, tiled floor, window to side, shower cubicle with rain shower, lights, radio and jets.
OPEN PLAN KITCHEN/DINING ROOM - 22' 0'' x 11' 10'' (6.70m x 3.60m)
fitted with a range of modern grey gloss base and eye level units, grey work surfaces, breakfast bar/seating area, five ring electric oven and hob, fitted dishwasher, tiled floor, triple light feature over seating area, spotlights, space for table and chairs, windows to rear and side, French doors to rear garden, doors to Annexe and Utility room.
UTILITY ROOM
white gloss wall units, wood work surface, plumbing for washing machine, vent for tumble dryer, door to side.
ANNEXE - 18' 0'' x 9' 0'' (5.48m x 2.74m)
accessed from the kitchen/dining room, windows to front and rear, radiator, cupboard housing the boiler (not tested), stairs to 5th Bedroom, access to
SHOWER ROOM
window to side, shower cubicle, wash hand basin and WC.
STAIRS TO FIRST FLOOR LANDING
BEDROOM ONE - 11' 10'' x 9' 10'' (3.60m x 2.99m)
window to rear, radiator, floor to ceiling mirror fronted storage, attic eaves.
BEDROOM TWO - 11' 0'' x 5' 0'' (3.35m x 1.52m)
window to front, radiator, hanging rails, access to attic eave, open plan to
BEDROOM THREE - 11' 0'' x 5' 0'' (3.35m x 1.52m)
window to side, radiator.
AGENTS NOTE
The dividing wall between Bedrooms Two and Three has been removed and is currently being used as one room.
BEDROOM FOUR - 11' 10'' x 9' 0'' (3.60m x 2.74m)
sloping roof, Velux windows, radiator.
FAMILY BATHROOM
tiled walls, inset mirror, panelled bath with centre waterfall tap, wash hand basin in vanity unit, low level WC, heated towel rail.
BEDROOM FIVE - 18' 0'' x 9' 0'' (5.48m x 2.74m)
accessed via stairs from the Annexe, Velux windows, storage hanging areas.
OUTSIDE
two driveways (one tarmacadam, one block paved) providing off road parking for several vehicles, gated access to both sides of the property, flower borders, garden shed.The rear garden is private and enclosed by fencing and shrubs with level lawned area, forest stone patio, seating areas, hot tub (included) sat under a wooden purpose built gazebo with built-in bar area.
GARAGE
the garage has been separated. The front is currently used as a storage area and the rear is boarded and currently being used as a gym with floor to ceiling mirrors, power and lighting.
SERVICES
all mains. THE SERVICES AND CENTRAL HEATING SYSTEM, WHERE APPLICABLE, HAVE NOT BEEN TESTED.
VIEWING
BY APPOINTMENT WITH THE OWNERS AGENTS.
OUTGOINGS
COUNCIL TAX BAND 'C'.
Council Tax Band: C
Tenure: Freehold
Interested in this property?
Council tax
First listed
Over a month agoEnergy Performance Certificate
Bracken Close, Lydney GL15
Marketed by
Toombs & Toombs Properties - Lydney Claremont House, High Street Lydney, Gloucester GL15 5DXPlacebuzz mortgage repayment calculator
Monthly repayment
The Est. Mortgage is for a 25 years repayment mortgage based on a 10% deposit and a 5.5% annual interest. It is only intended as a guide. Make sure you obtain accurate figures from your lender before committing to any mortgage. Your home may be repossessed if you do not keep up repayments on a mortgage.
Bracken Close, Lydney GL15 - Streetview
DISCLAIMER: Property descriptions and related information displayed on this page are marketing materials provided by Toombs & Toombs Properties - Lydney. Placebuzz does not warrant or accept any responsibility for the accuracy or completeness of the property descriptions or related information provided here and they do not constitute property particulars. Please contact Toombs & Toombs Properties - Lydney for full details and further information.




