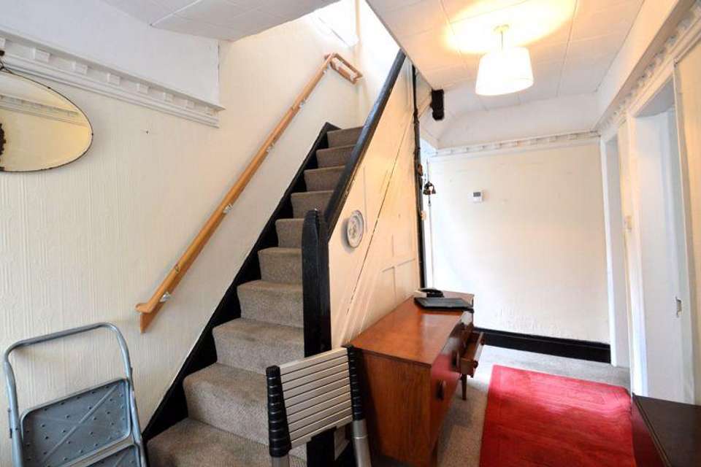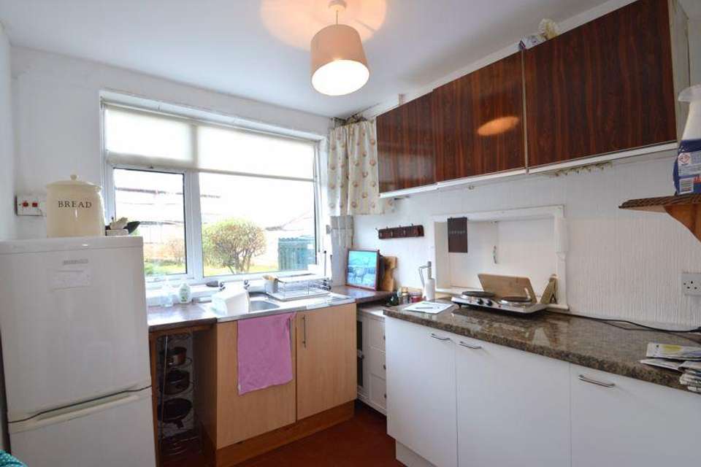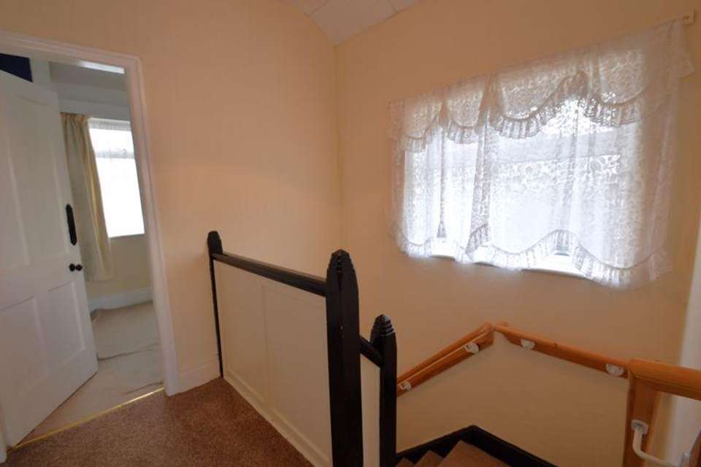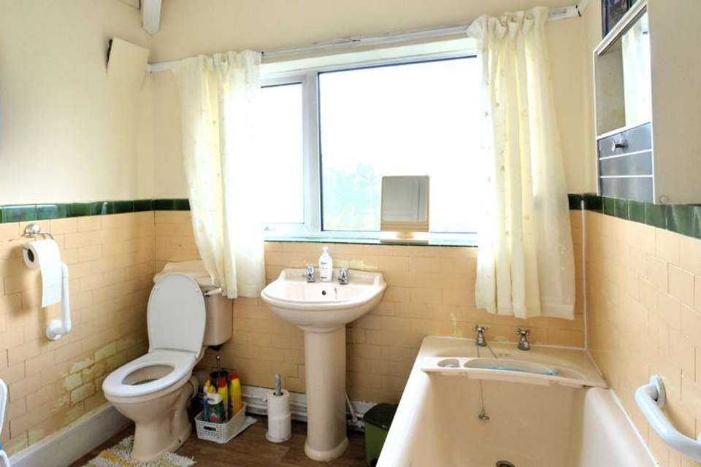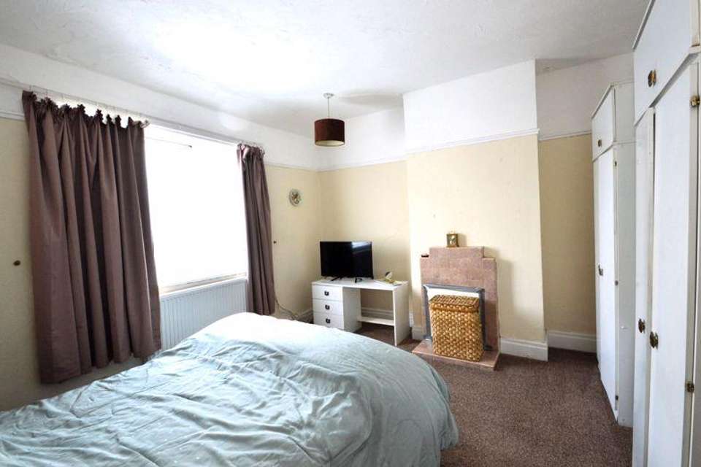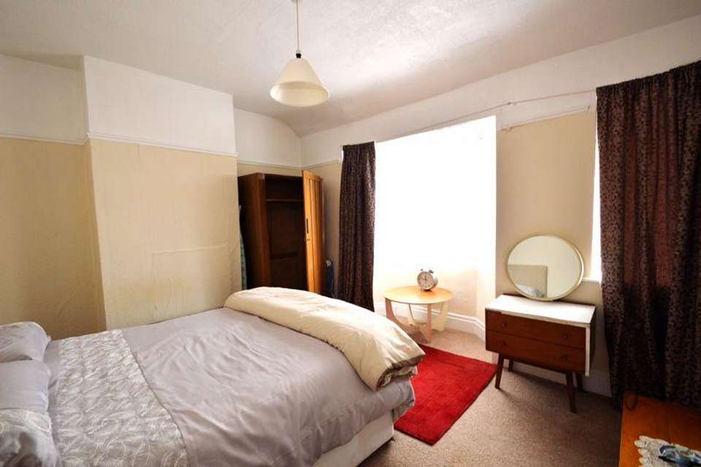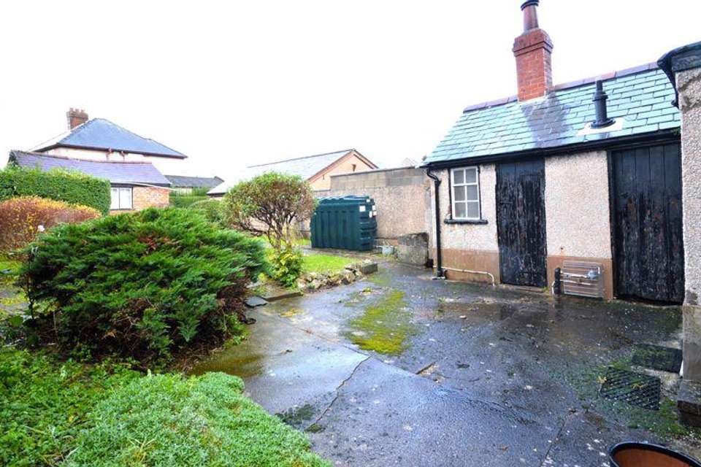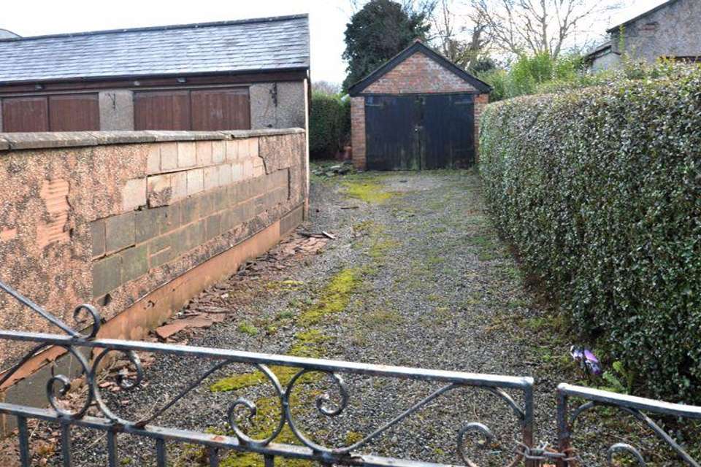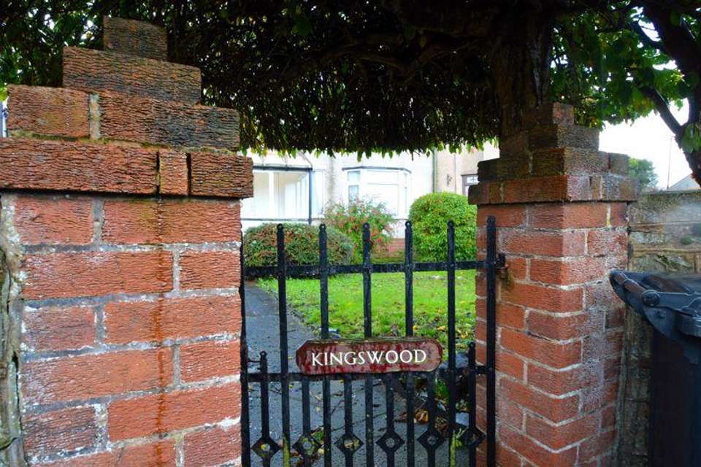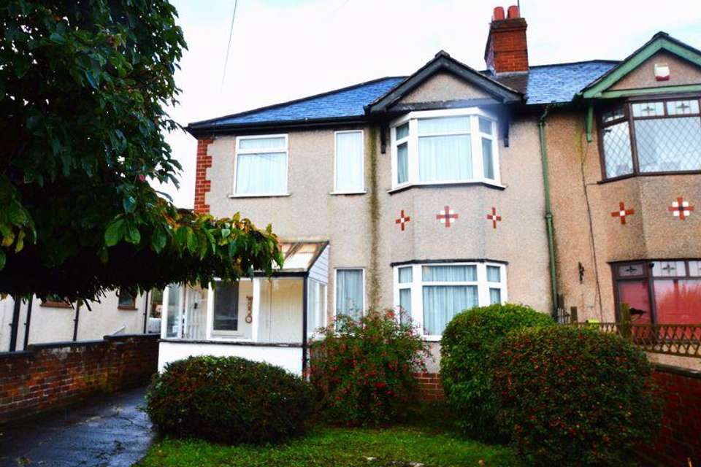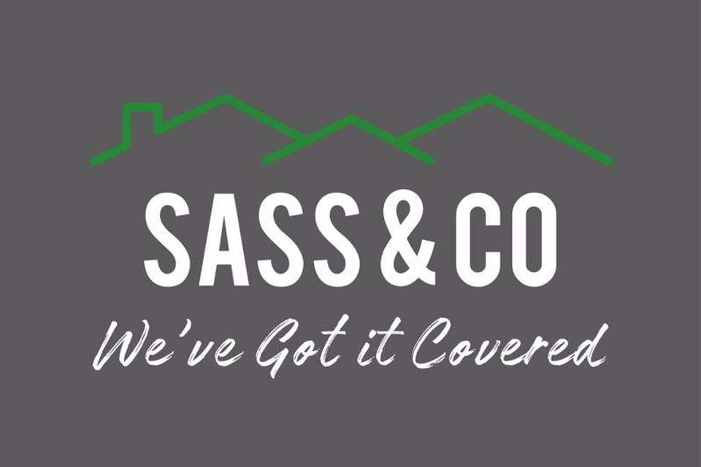3 bedroom semi-detached house for sale
Bryn Aur, Caerwyssemi-detached house
bedrooms
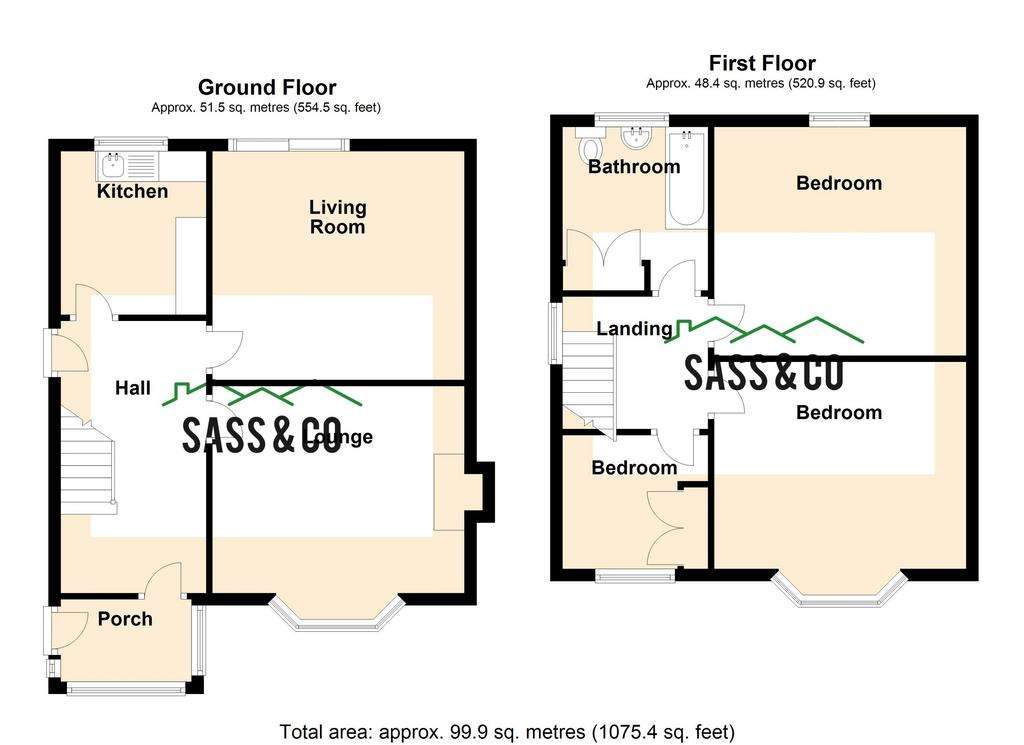
Property photos

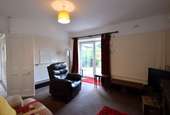
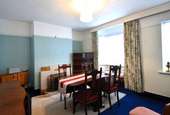
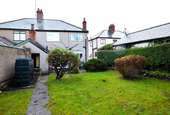
+11
Property description
Sass & Co are delighted to offer for sale with *No Onward Chain*, this three bedroomed semi-detached property located in the heart of the popular town of Caerwys. The property is set in good sized gardens and would suit any purchaser who is looking to put their own stamp on it. In brief, the property offers:- Entrance porch opening into hallway, two reception rooms and kitchen to the ground floor. The first floor has two double bedrooms plus a single bedroom and family bathroom. Outside there is an attached outbuilding which currently houses the oil-fired central heating boiler and outside W.C. and subject to any necessary planning consents, offers the potential to be incorporated into the existing living space. Caerwys town offers a good range of local facilities, countryside walks and bridle paths and is within easy access to the A55 expressway for commuters. *The Agents Highly Recommend an Early Inspection to Appreciate the Potential*
ENTRANCE PORCH
Dwarf wall construction with glazed panels over, Upvc door.
HALLWAY - 14' 8'' x 7' 7'' (4.474m x 2.32m)
Having stairs off to first floor, understairs cupboard, fitted radiator and doors of to ground floor rooms
LOUNGE - 13' 4'' x 12' 1'' (4.072m x 3.683m)
Having built-in slate fireplace, T.V aerial point and Upvc sliding patio doors opening onto the rear garden
DINING ROOM - 13' 5'' x 10' 11'' (4.093m x 3.322m)
Having bay window to front plus a smaller window, both allowing the natural light to flood the room. Tiled fireplace and fitted radiator
KITCHEN - 8' 10'' x 7' 9'' (2.683m x 2.353m)
Fitted with a range of base and wall units with work-surfaces over and inset stainless steel sink unit. Space for fridge-freezer, serving hatch to lounge, quarry tiled floor and Upvc window overlooking the rear garden
FIRST FLOOR LANDING
Bright landing, having Upvc window, loft hatch access and doors off to bedrooms and bathroom
BATHROOM - 8' 5'' x 7' 8'' (2.568m x 2.340m)
Having a fitted suite of panelled bath, pedestal wash hand basin and low flush W.C. Built-in airing cupboard, tiling to walls and Upvc frosted glazed window.
BEDROOM ONE - 13' 4'' x 12' 2'' (4.058m x 3.712m)
Double bedroom with Upvc window overlooking the rear garden, tiled fireplace
BEDROOM TWO - 13' 6'' x 10' 10'' (4.109m x 3.313m)
Having bay window plus smaller window, both enjoying views across the front garden
BEDROOM THREE - 7' 9'' x 7' 0'' (2.354m x 2.130m)
Single bedroom, having built-in wardrobe, fitted radiator and Upvc window to the front elevation
OUTBUILDINGS
Currently housing the oil-fired central heating boiler and offering garden storage. Rear door to outside W.C. NB. subject to any planning consents, the outbuildings have the potential to be incorporated into the existing living space.
GARDENS
To the front, a dwarf brick wall with inset gate gives access to the lawned gardens and pathway leading to the property.The rear garden is well established with mature shrubbery and a mix of hedging and walling to the boundaries. There is a good sized concrete patio area, oil tank and access to the outbuildings and rear garage and driveway.
GARAGE/PARKING
Single bay garage with driveway, located at the rear of the garden (access on Holywell Road)
ANTI-MONEY LAUNDERING REGULATIONS
Both Vendors and Purchasers are required to produce identification documentation, we would kindly ask for your co-operation in this matter
Council Tax Band: D
Tenure: Freehold
ENTRANCE PORCH
Dwarf wall construction with glazed panels over, Upvc door.
HALLWAY - 14' 8'' x 7' 7'' (4.474m x 2.32m)
Having stairs off to first floor, understairs cupboard, fitted radiator and doors of to ground floor rooms
LOUNGE - 13' 4'' x 12' 1'' (4.072m x 3.683m)
Having built-in slate fireplace, T.V aerial point and Upvc sliding patio doors opening onto the rear garden
DINING ROOM - 13' 5'' x 10' 11'' (4.093m x 3.322m)
Having bay window to front plus a smaller window, both allowing the natural light to flood the room. Tiled fireplace and fitted radiator
KITCHEN - 8' 10'' x 7' 9'' (2.683m x 2.353m)
Fitted with a range of base and wall units with work-surfaces over and inset stainless steel sink unit. Space for fridge-freezer, serving hatch to lounge, quarry tiled floor and Upvc window overlooking the rear garden
FIRST FLOOR LANDING
Bright landing, having Upvc window, loft hatch access and doors off to bedrooms and bathroom
BATHROOM - 8' 5'' x 7' 8'' (2.568m x 2.340m)
Having a fitted suite of panelled bath, pedestal wash hand basin and low flush W.C. Built-in airing cupboard, tiling to walls and Upvc frosted glazed window.
BEDROOM ONE - 13' 4'' x 12' 2'' (4.058m x 3.712m)
Double bedroom with Upvc window overlooking the rear garden, tiled fireplace
BEDROOM TWO - 13' 6'' x 10' 10'' (4.109m x 3.313m)
Having bay window plus smaller window, both enjoying views across the front garden
BEDROOM THREE - 7' 9'' x 7' 0'' (2.354m x 2.130m)
Single bedroom, having built-in wardrobe, fitted radiator and Upvc window to the front elevation
OUTBUILDINGS
Currently housing the oil-fired central heating boiler and offering garden storage. Rear door to outside W.C. NB. subject to any planning consents, the outbuildings have the potential to be incorporated into the existing living space.
GARDENS
To the front, a dwarf brick wall with inset gate gives access to the lawned gardens and pathway leading to the property.The rear garden is well established with mature shrubbery and a mix of hedging and walling to the boundaries. There is a good sized concrete patio area, oil tank and access to the outbuildings and rear garage and driveway.
GARAGE/PARKING
Single bay garage with driveway, located at the rear of the garden (access on Holywell Road)
ANTI-MONEY LAUNDERING REGULATIONS
Both Vendors and Purchasers are required to produce identification documentation, we would kindly ask for your co-operation in this matter
Council Tax Band: D
Tenure: Freehold
Interested in this property?
Council tax
First listed
Over a month agoBryn Aur, Caerwys
Marketed by
Sass & Co - Caerwys Brick Kiln Bach Pen Y Cefn Caerwys , Flintshire CH7 5BNPlacebuzz mortgage repayment calculator
Monthly repayment
The Est. Mortgage is for a 25 years repayment mortgage based on a 10% deposit and a 5.5% annual interest. It is only intended as a guide. Make sure you obtain accurate figures from your lender before committing to any mortgage. Your home may be repossessed if you do not keep up repayments on a mortgage.
Bryn Aur, Caerwys - Streetview
DISCLAIMER: Property descriptions and related information displayed on this page are marketing materials provided by Sass & Co - Caerwys. Placebuzz does not warrant or accept any responsibility for the accuracy or completeness of the property descriptions or related information provided here and they do not constitute property particulars. Please contact Sass & Co - Caerwys for full details and further information.





