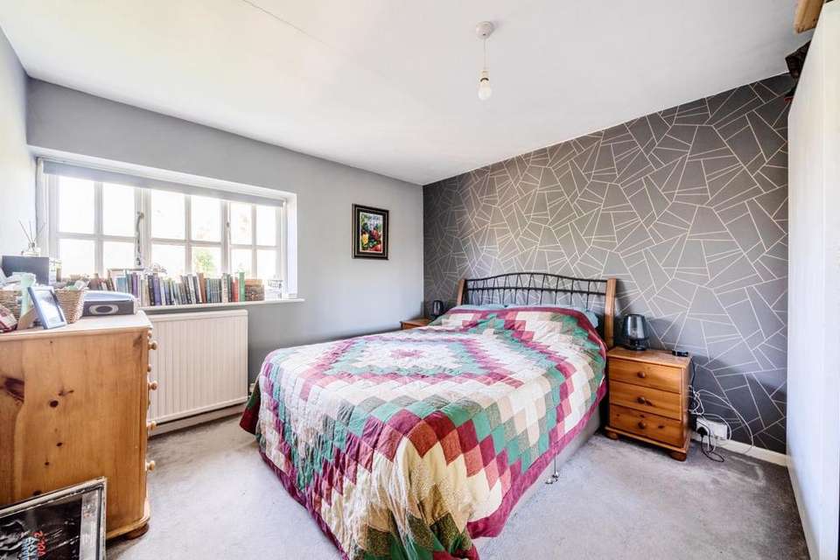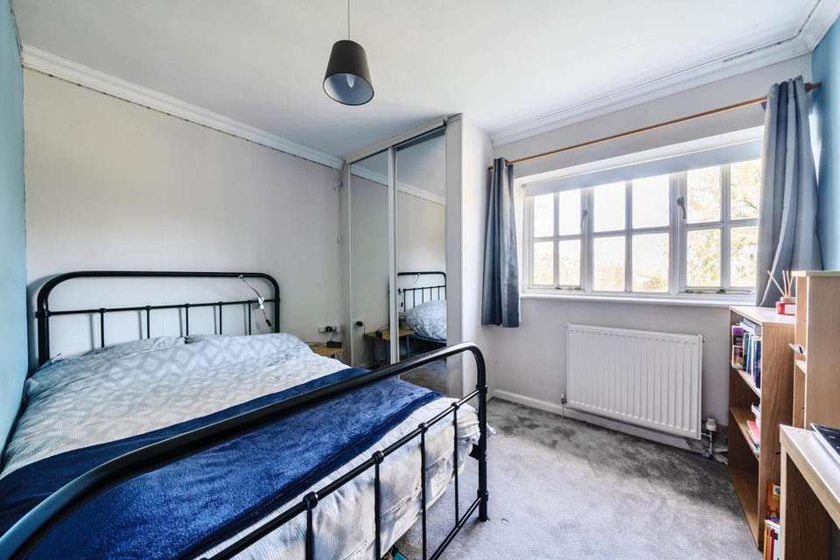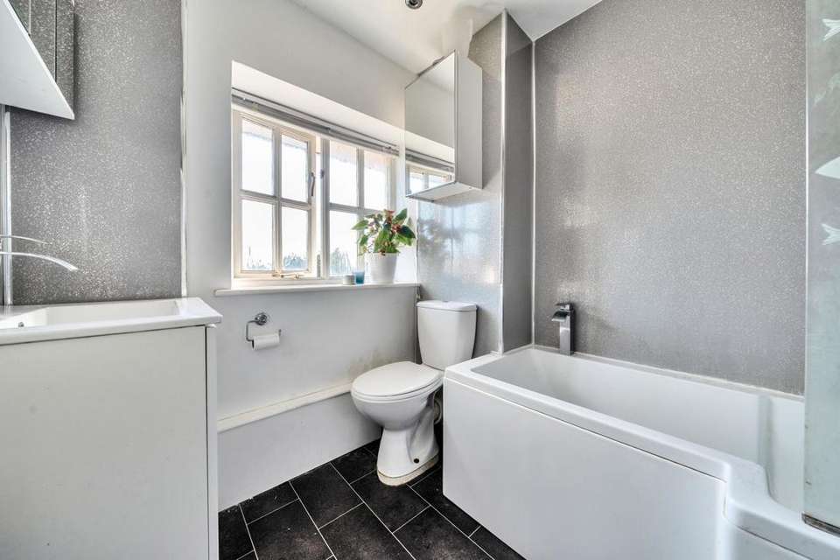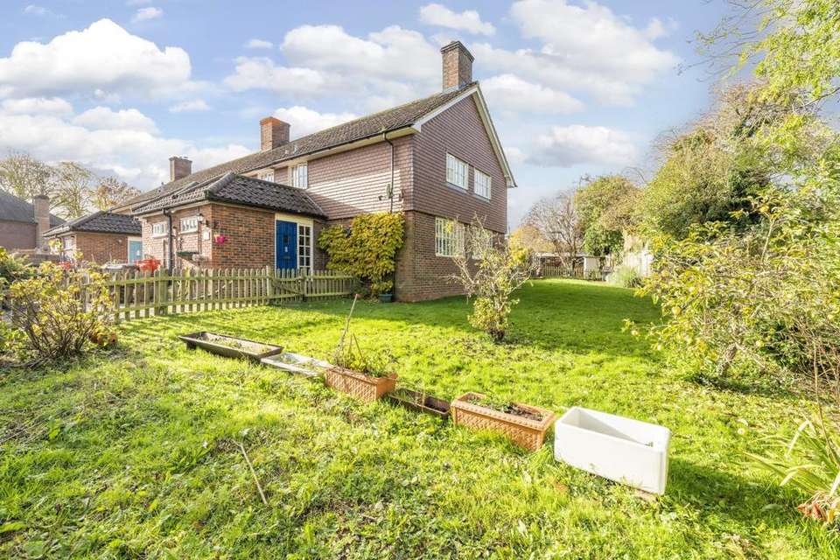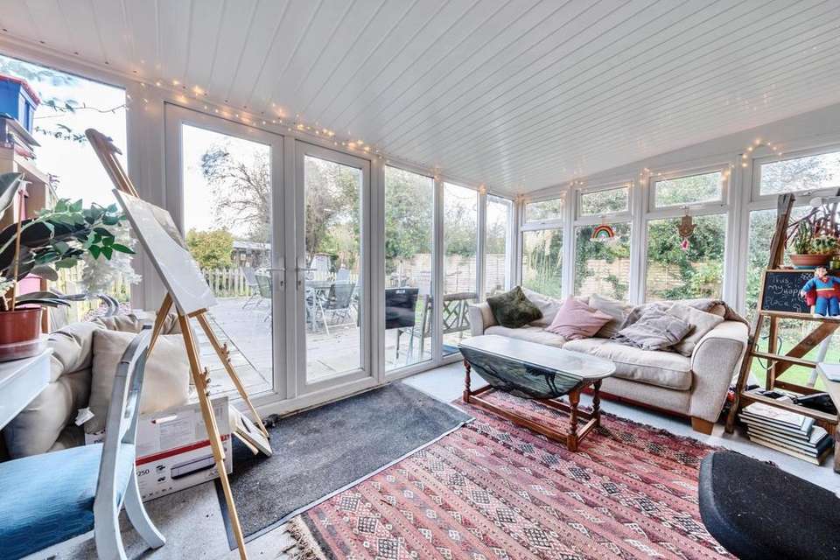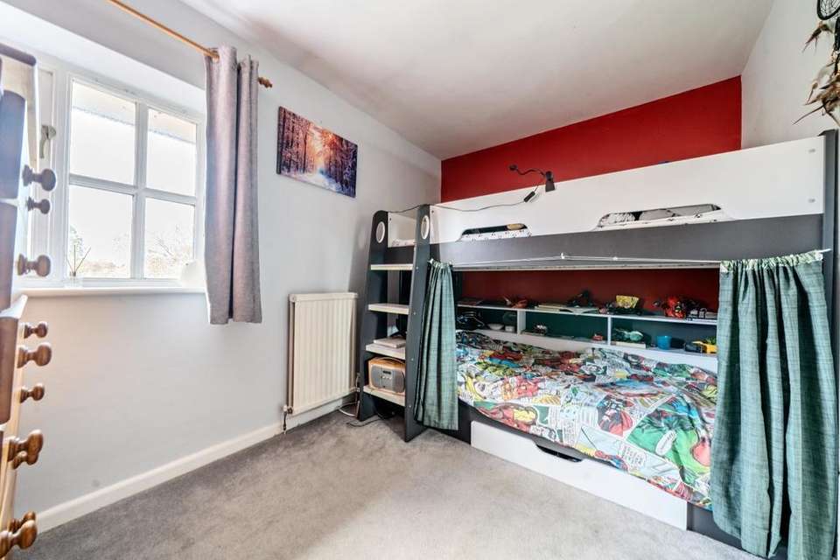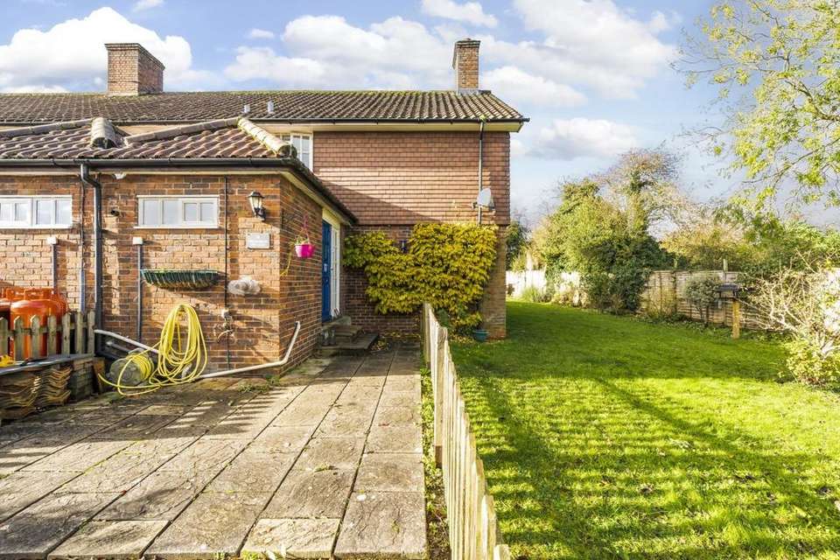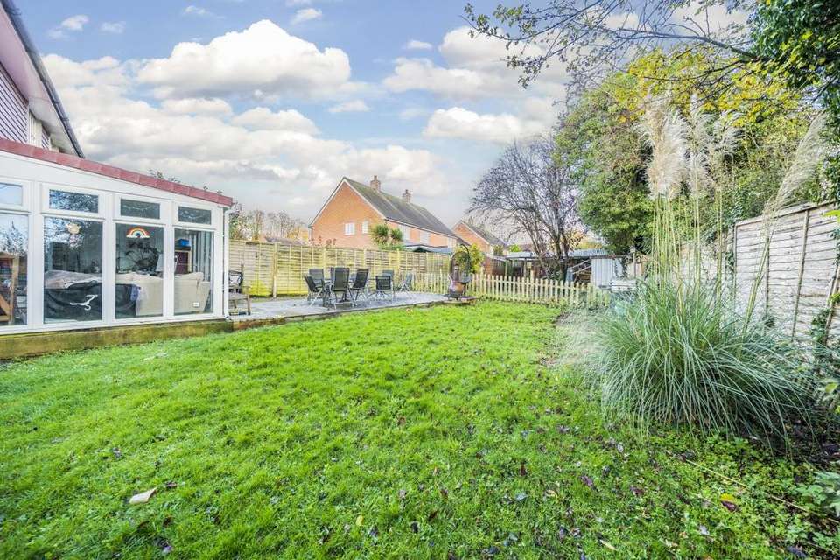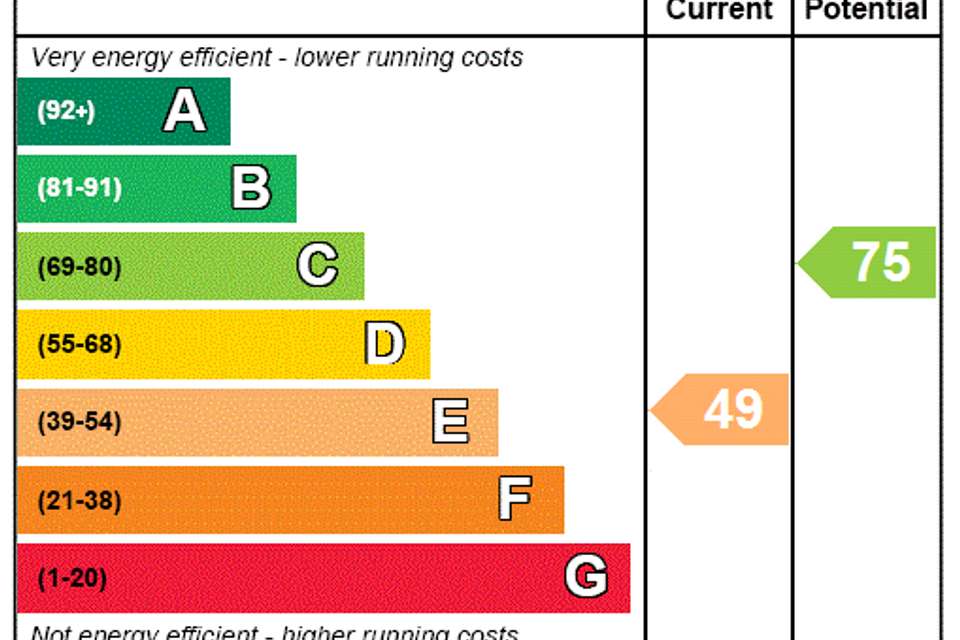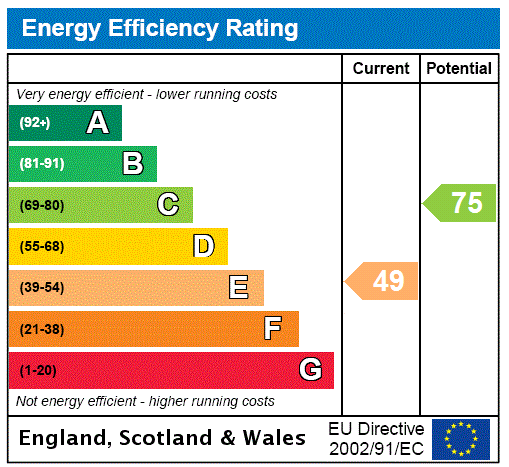3 bedroom end of terrace house for sale
Hampshire, SO21terraced house
bedrooms
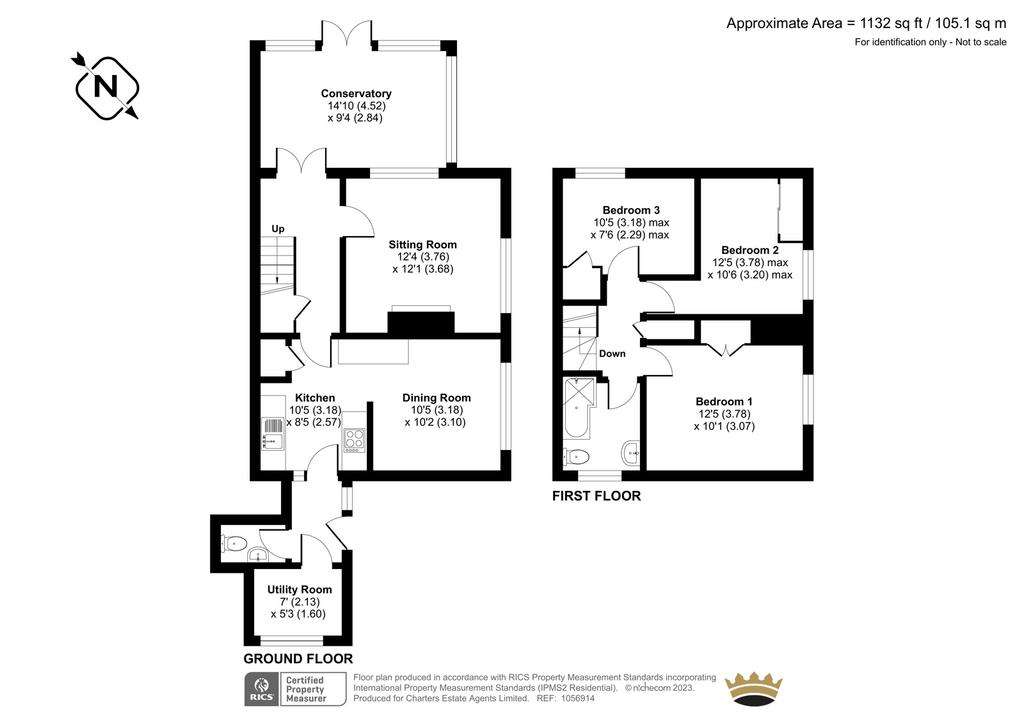
Property photos


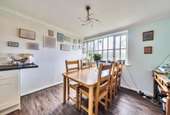

+9
Property description
Nestled in the charming village of Sutton Scotney, Winchester, this three-bedroom end-of-terrace home is a canvas of potential, setting itself apart with a vast garden and the promise of customisable extensions. Unlike others, this home beckons you to create your own haven within its expansive grounds. The ground floor seamlessly caters to a diverse range of buyers, with an entrance hallway having access to the utility space, strategically distancing itself from the kitchen. Ideal for post-walk moments, serving as a practical boot room. The kitchen/diner exudes a social charm, boasting rustic fittings and the potential for further expansion (STPP). The lounge, adorned with a roaring open fire, provides a cosy retreat with garden views. A conservatory adds versatility, whether as a child's playroom, a home office, or a serene spot for afternoon tea. Ascending to the first floor, the home unfolds with three well-proportioned bedrooms, each equipped with fitted wardrobes - a perfect setting for a growing family. The family bathroom, featuring a 'P' shaped bath and white suite, caters to their needs. The pièce de résistance is the expansive garden enveloping the home, a rare gem in the area. With a sizable decked area for entertaining, outdoor sheds, and ample space for cultivating your own vegetables or even keeping chickens, this property beckons you to embrace a lifestyle of endless possibilities.
Diclaimers:
Oil-Fired Central Heating
Estate Management Charge: £1,500 per annum
These details are to be confirmed by the vendor's solicitor and must be verified by a buyer's solicitor.
Sutton Scotney is a small village, close to the popular village of South Wonston, lying north of Winchester city. It lies alongside the River Dever and is now bypassed by the A34 trunk road. Sutton Scotney has local shops and a village pub The Coach & Horses. The pub dates back to 1762 and has recently been refurbished. There is a network of footpaths and bridleways for walking and riding in the surrounding countryside. Nearby Winchester has many famous attractions and amenities
Diclaimers:
Oil-Fired Central Heating
Estate Management Charge: £1,500 per annum
These details are to be confirmed by the vendor's solicitor and must be verified by a buyer's solicitor.
Diclaimers:
Oil-Fired Central Heating
Estate Management Charge: £1,500 per annum
These details are to be confirmed by the vendor's solicitor and must be verified by a buyer's solicitor.
Sutton Scotney is a small village, close to the popular village of South Wonston, lying north of Winchester city. It lies alongside the River Dever and is now bypassed by the A34 trunk road. Sutton Scotney has local shops and a village pub The Coach & Horses. The pub dates back to 1762 and has recently been refurbished. There is a network of footpaths and bridleways for walking and riding in the surrounding countryside. Nearby Winchester has many famous attractions and amenities
Diclaimers:
Oil-Fired Central Heating
Estate Management Charge: £1,500 per annum
These details are to be confirmed by the vendor's solicitor and must be verified by a buyer's solicitor.
Interested in this property?
Council tax
First listed
Over a month agoEnergy Performance Certificate
Hampshire, SO21
Marketed by
Charters - Winchester Sales 2 Jewry Street Winchester SO23 8RZCall agent on 01962 383703
Placebuzz mortgage repayment calculator
Monthly repayment
The Est. Mortgage is for a 25 years repayment mortgage based on a 10% deposit and a 5.5% annual interest. It is only intended as a guide. Make sure you obtain accurate figures from your lender before committing to any mortgage. Your home may be repossessed if you do not keep up repayments on a mortgage.
Hampshire, SO21 - Streetview
DISCLAIMER: Property descriptions and related information displayed on this page are marketing materials provided by Charters - Winchester Sales. Placebuzz does not warrant or accept any responsibility for the accuracy or completeness of the property descriptions or related information provided here and they do not constitute property particulars. Please contact Charters - Winchester Sales for full details and further information.





