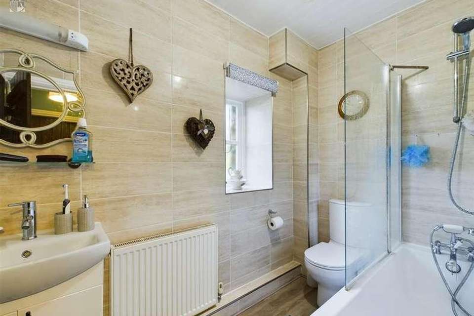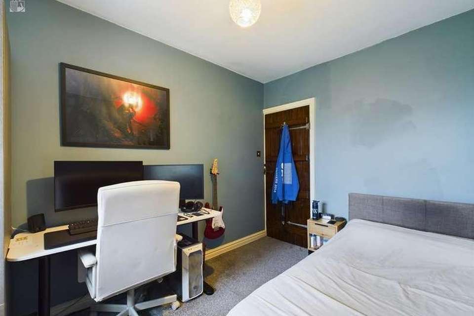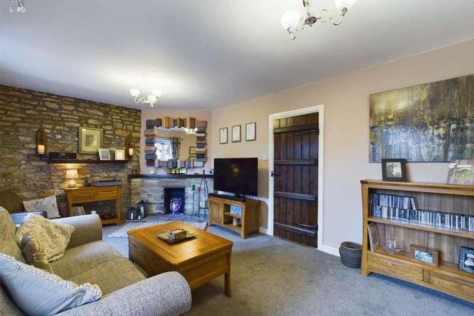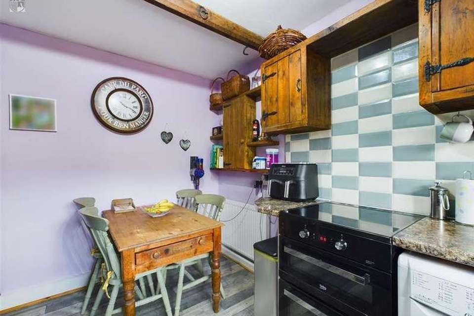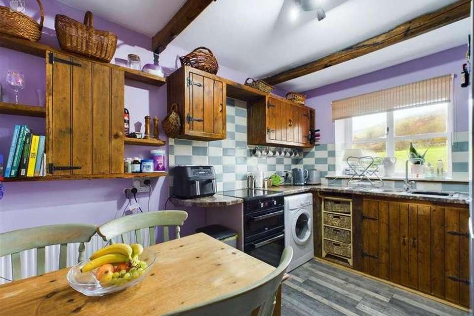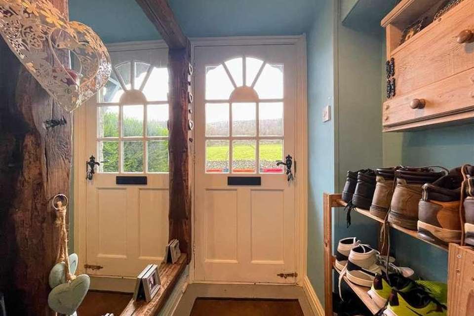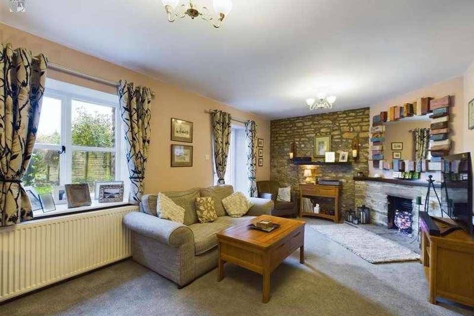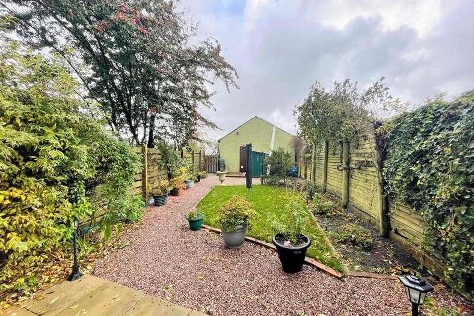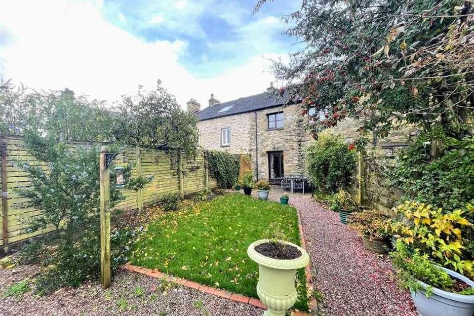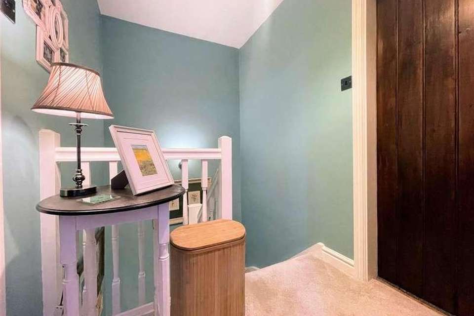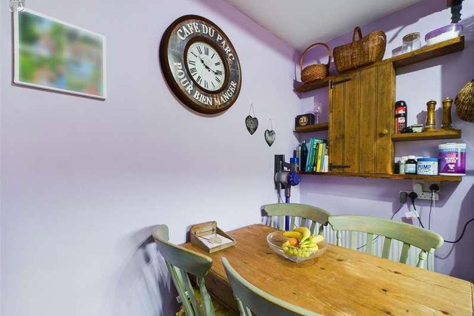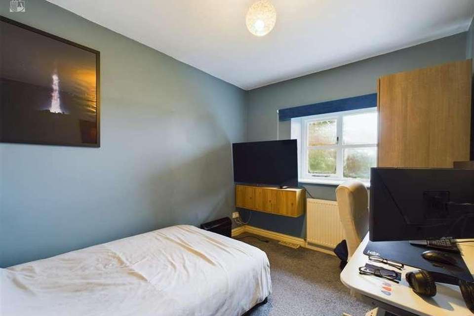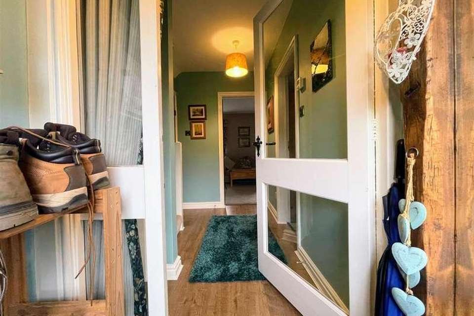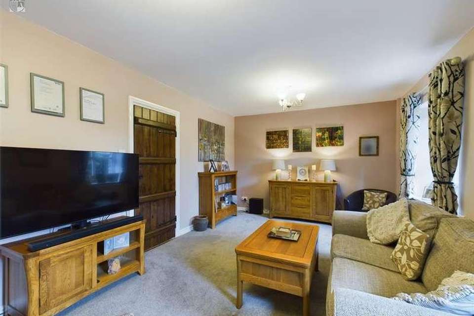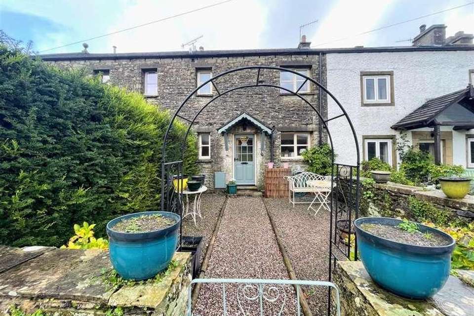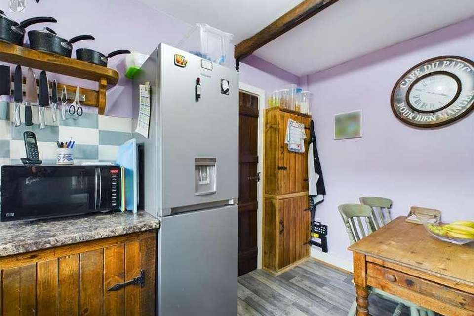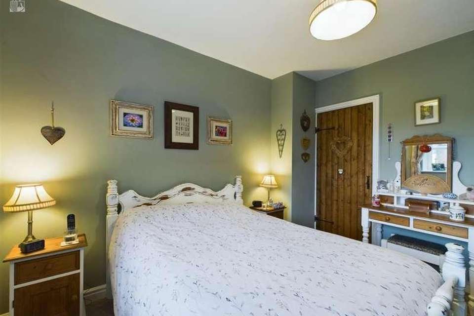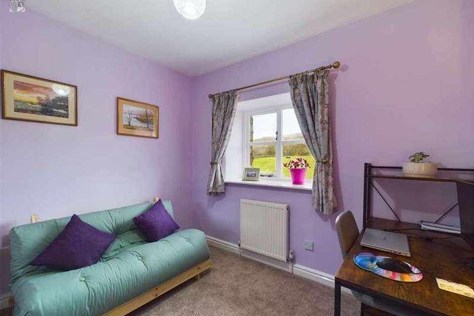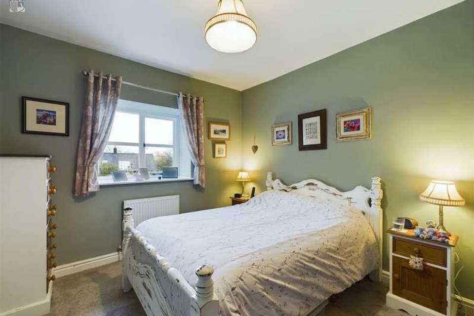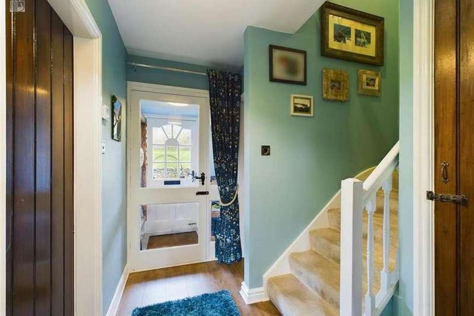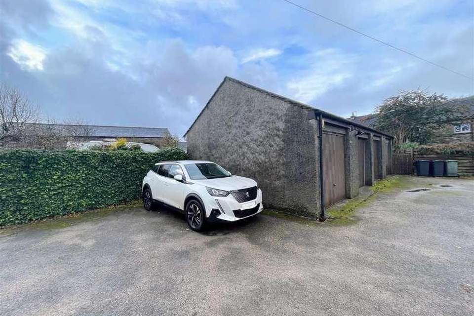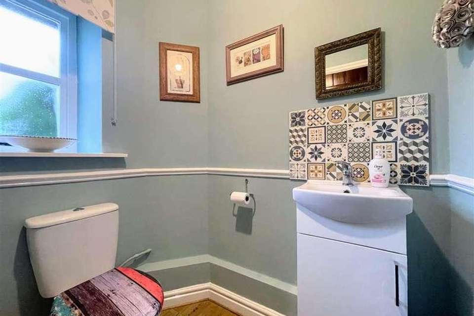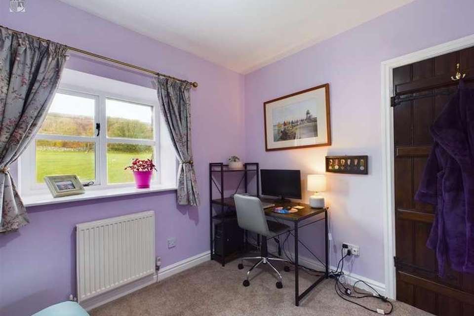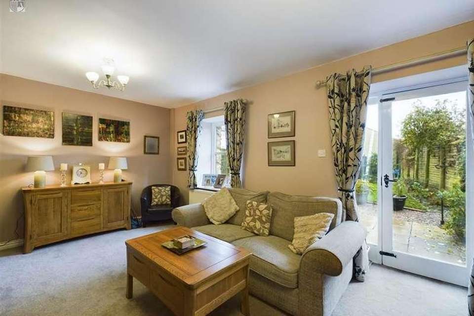3 bedroom terraced house for sale
Hutton Roof, LA6terraced house
bedrooms
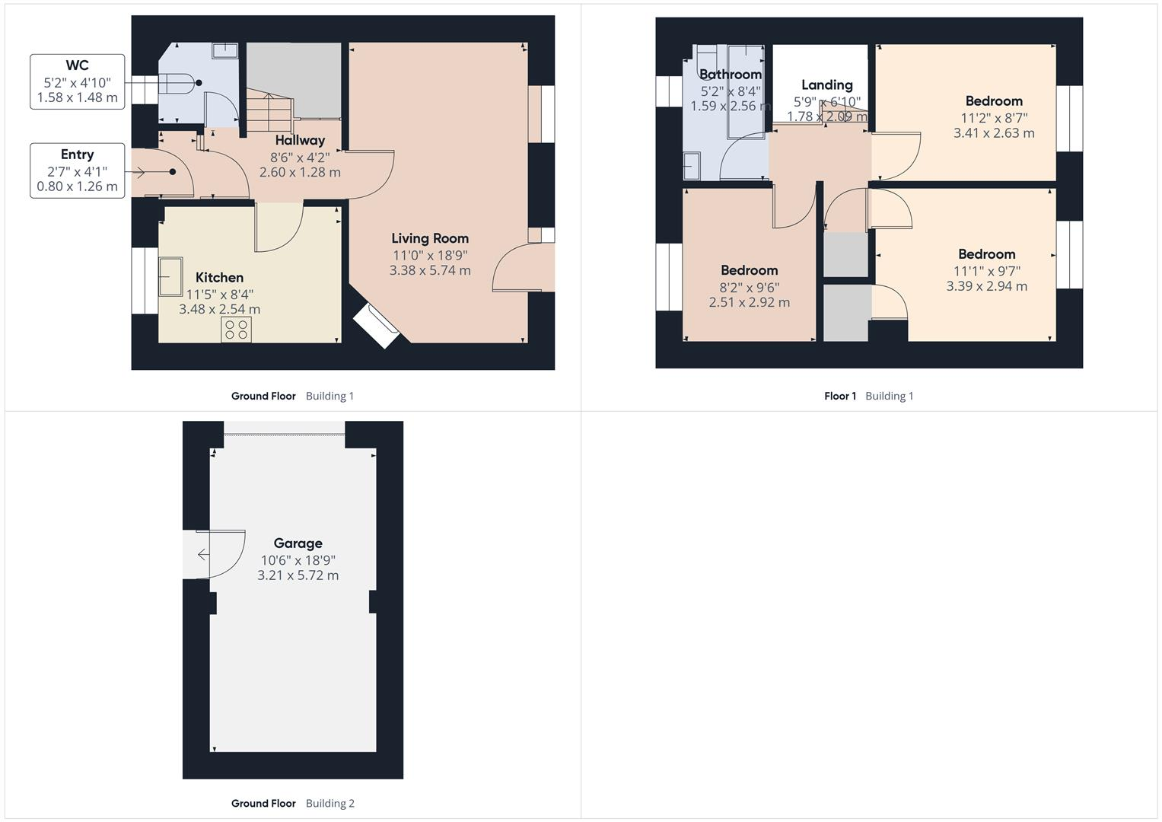
Property photos

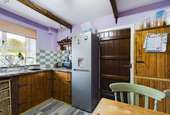
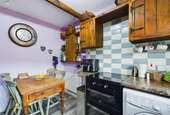
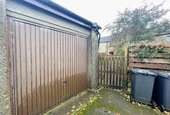
+24
Property description
A charming mid-terrace Grade II-listed cottage situated in the small village of Hutton Roof With an abundance of period features and character, this wonderful home is a 10-minute drive from the thriving market town of Kirkby Lonsdale and only 15 minutes to M6 junction 35 and 10 minutes to M6 junction 36. The property has three bedrooms along with a kitchen/dining room, a downstairs WC, a generous lounge, a family bathroom, gardens to the front and rear, a garage, and parking. Perfectly situated to access all the amenities of Kirkby Lonsdale, particularly the popular St. Mary's Primary and Queen Elizabeth Secondary Schools. With lovely views out onto Hutton Roof Crag, this beautiful cottage is not to be missed!ENTRANCEFrom the front of the property, the entrance door leads into the porch.PORCH1.24m x 0.79m (4'1 x 2'7)With a high level cupboard housing the electric meter and there is a glazed door leading to the hall.HALL2.59m x 1.27m (8'6 x 4'2)The hall has doors to the kitchen, living room, cloakroom and a useful understair storage cupboard. Stairs rise to the first-floor landing.KITCHEN3.48m x 2.54m (11'5 x 8'4)The kitchen has a range of bespoke fitted timber units with a complementary worktop, a 11/2-bowl sink, space for a cooker, space for a washing machine, and space for an upright fridge or freezer. With room for a table and chairs, a radiator, exposed beams, and a window on the front aspect.LIVING ROOM5.72m x 3.35m (18'9 x 11'00)The living room has an open fireplace (currently blocked off) set in an exposed stone fireplace with a timber mantle and a feature exposed stone wall. There is a glazed door to the rear with a glazed panel beside a radiator, and a deep sill window to the rear aspect.CLOAKROOM1.57m x 1.47m (5'2 x 4'10)The suite comprises a WC and a vanity sink, a radiator, and a double-glazed window with privacy glazing to the front aspect.FIRST FLOOR LANDING2.08m x 1.75m (6'10 x 5'9)The landing has doors to the bedrooms and bathroom, a shelved storage cupboard, and an access hatch to the part-boarded loft space.BEDROOM ONE3.40m x 2.62m (11'2 x 8'7)This double room has a radiator and a deep sill window to the rear.BEDROOM TWO3.38m x 2.92m (11'1 x 9'7)This double room has a built-in wardrobe, a radiator, and a deep sill window to the rear.BEDROOM THREE2.90m x 2.49m (9'6 x 8'2)This double room has a radiator and a deep sill window to the front.BATHROOM2.54m x 1.57m (8'4 x 5'2)The suite comprises a bath with shower over and screen, a WC and a vanity sink, a radiator, and a deep sill window to the front.GARAGE5.72m x 3.20m (18'9 x 10'6)The detached garage is accessed via the lane to the side of the terrace of cottages and has an up-and-over door, workshop space, power, and light. There is also an access door to the rear garden.EXTERNALLYTo the front of the property is a pedestrian access gate, a path to the front door, and a decorative pebbled area providing a seating area. The oil-fired Greenstar Heatslave II external central heating boiler is located in the front garden.To the rear is a paved patio, lawn, decorative pebbled area, decked space outside the garage door, storage shed, and mature planting. There is gated pedestrian access to the front of the garage.SERVICESElectricity, mains water and mains drainage.Oil fired central heating and slimline double glazing.
Interested in this property?
Council tax
First listed
Over a month agoHutton Roof, LA6
Marketed by
Arnold Greenwood Estate Agents 8 & 10 Highgate,Kendal,Cumbria,LA9 4SXCall agent on 01539 733383
Placebuzz mortgage repayment calculator
Monthly repayment
The Est. Mortgage is for a 25 years repayment mortgage based on a 10% deposit and a 5.5% annual interest. It is only intended as a guide. Make sure you obtain accurate figures from your lender before committing to any mortgage. Your home may be repossessed if you do not keep up repayments on a mortgage.
Hutton Roof, LA6 - Streetview
DISCLAIMER: Property descriptions and related information displayed on this page are marketing materials provided by Arnold Greenwood Estate Agents. Placebuzz does not warrant or accept any responsibility for the accuracy or completeness of the property descriptions or related information provided here and they do not constitute property particulars. Please contact Arnold Greenwood Estate Agents for full details and further information.





