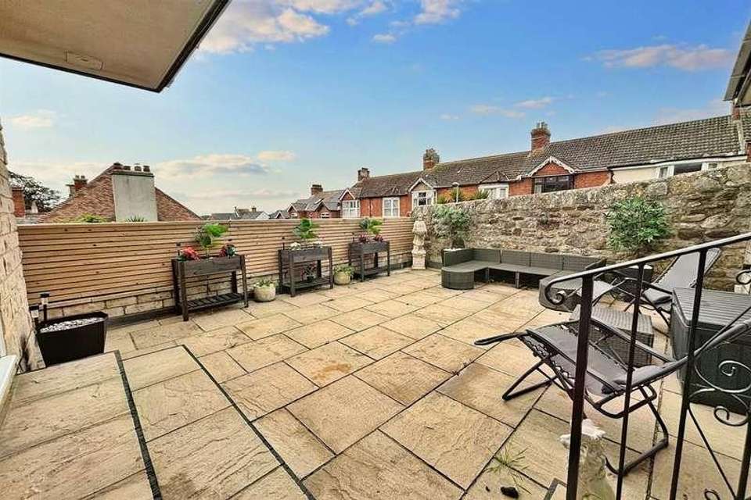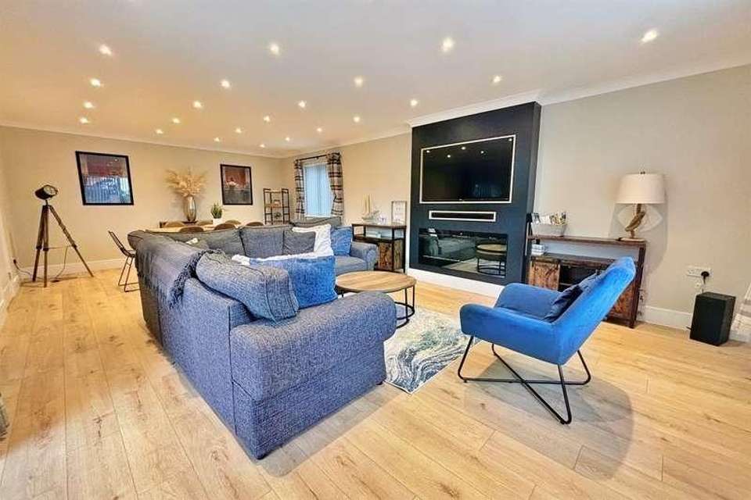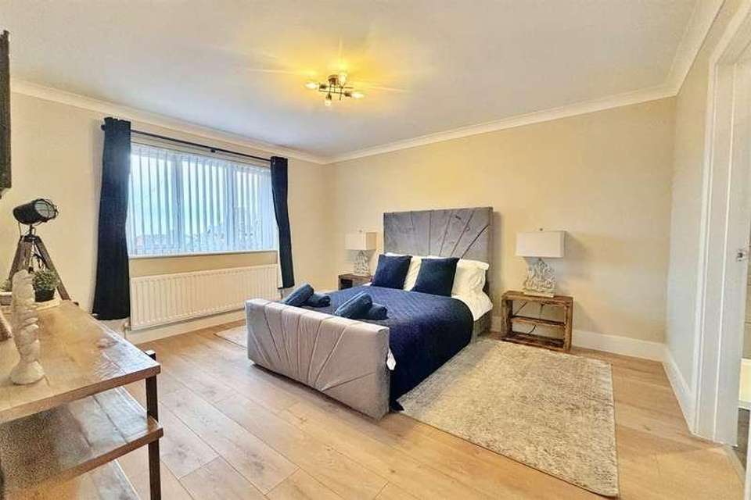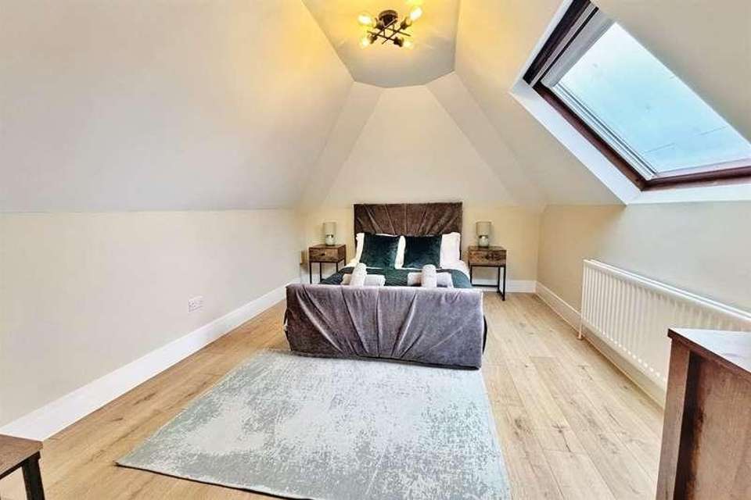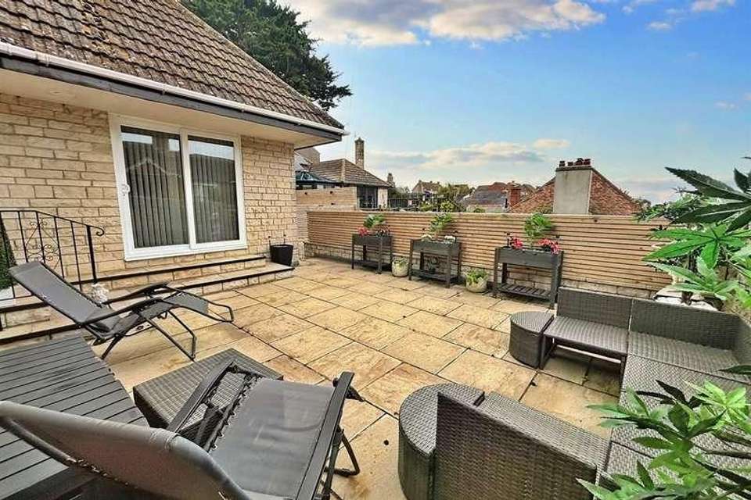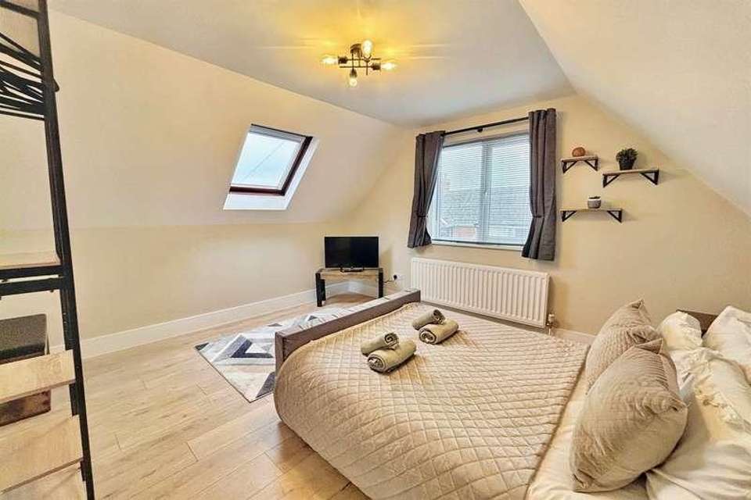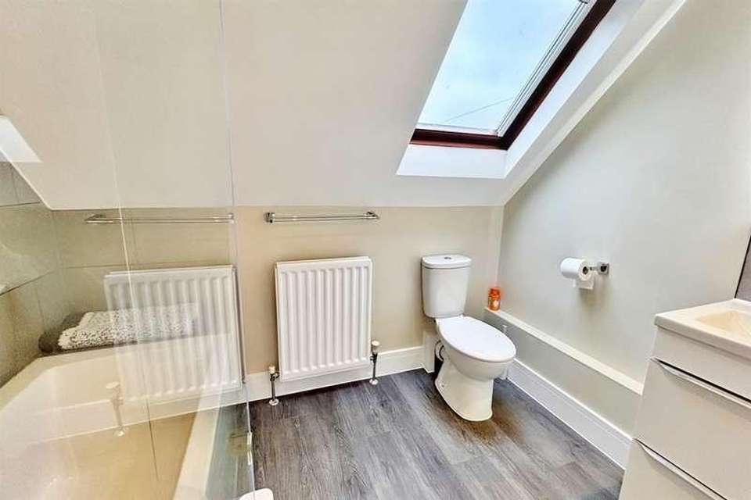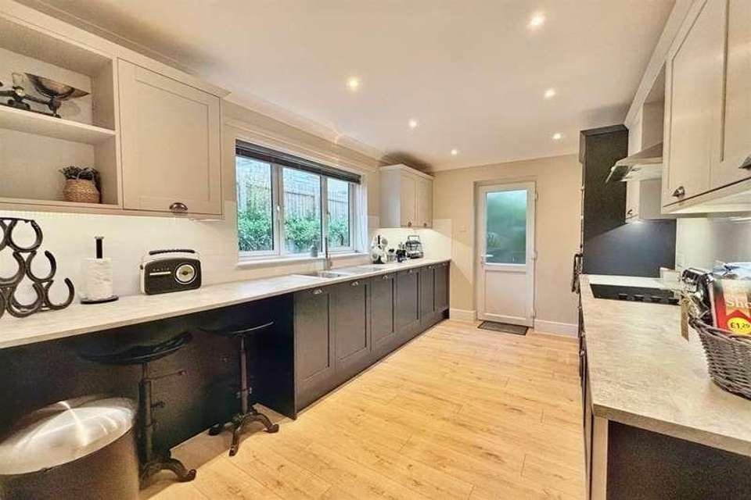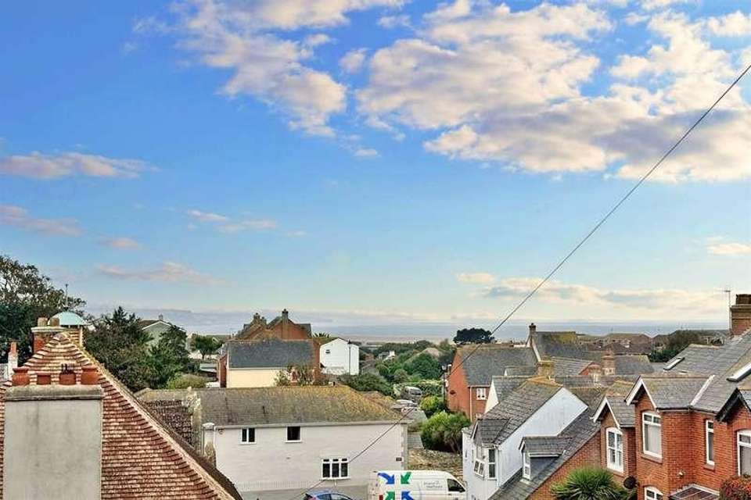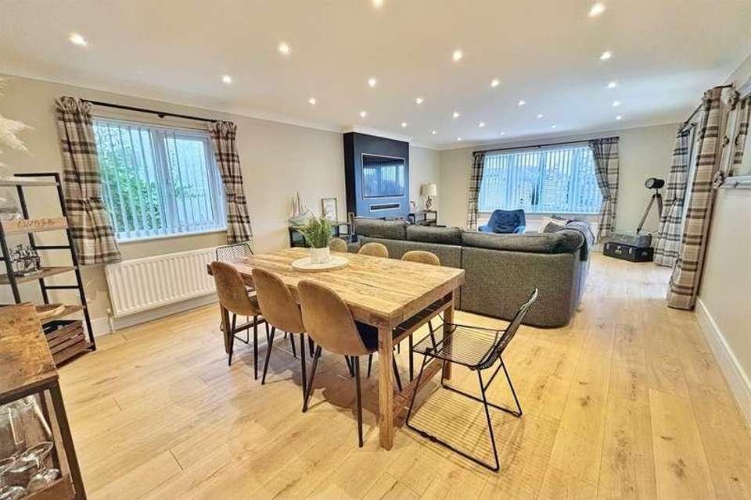4 bedroom detached house for sale
Wyke Regis, DT4detached house
bedrooms
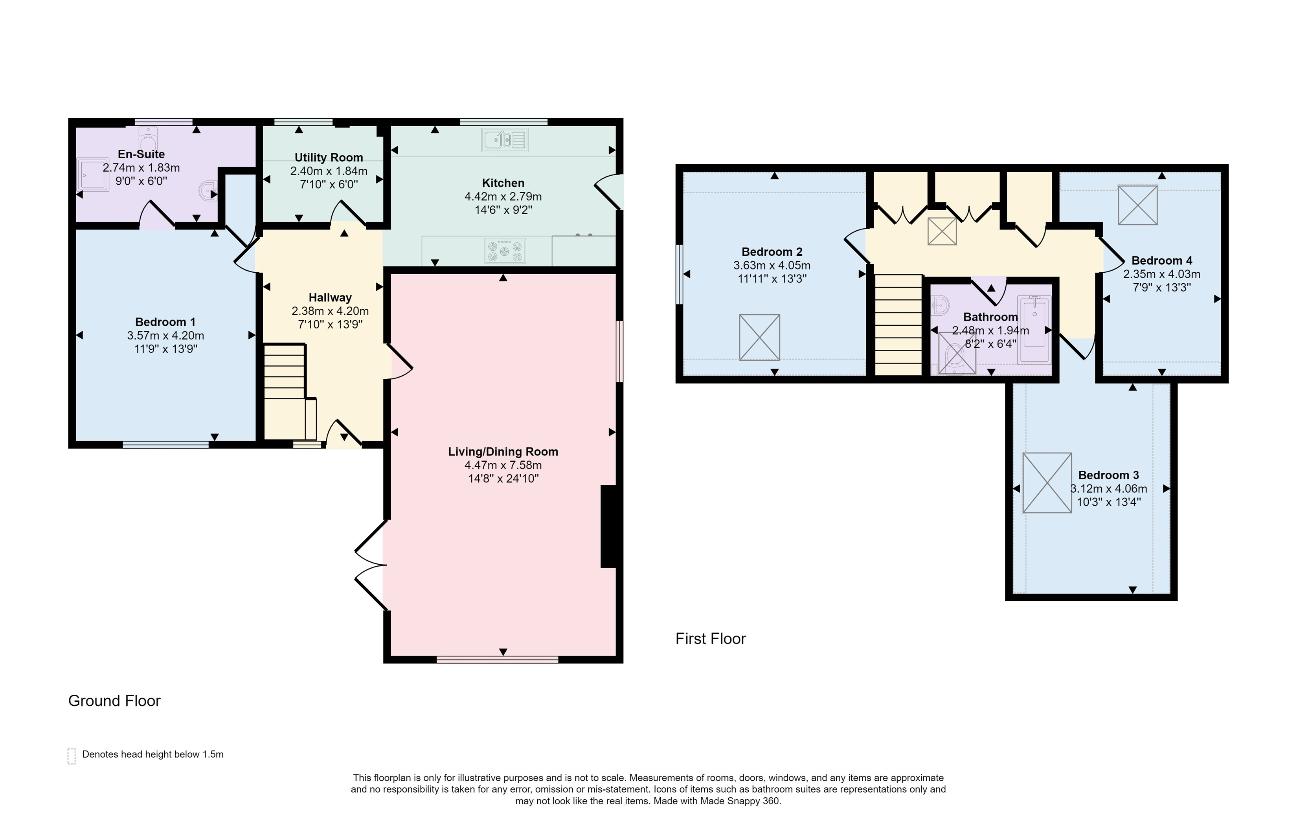
Property photos

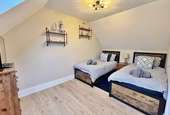
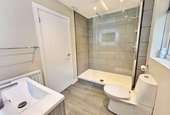
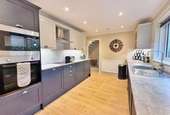
+10
Property description
BEAUTIFULLY PRESENTED CHALET BUNGALOW OFFERED FOR SALE WITH NO ONWARD CHAIN Welcome to this stunning 4-bedroom detached chalet bungalow, nestled in the heart of 'Old Wyke' in the picturesque coastal town of Weymouth. This immaculately presented residence boasts an elevated position, offering not only a sense of seclusion but also some views towards the sea. Upon entering the property, you are greeted by a welcoming hallway with doors leading to the principle rooms. There is a spacious and sociable living/dining room, flooded with natural light from its triple aspect windows. This inviting space is perfect for both entertaining guests and enjoying quiet family moments. The modern kitchen, fully integrated with contemporary appliances, is a chef's delight, while a separate utility room adds convenience to daily living. The ground floor is completed by a luxurious bedroom 1, featuring an en-suite for added privacy and comfort. As you ascend the stairs, you'll discover three additional well-proportioned double bedrooms, each thoughtfully designed to maximize space and light. A stylish family bathroom caters to the needs of the upper floor. Stepping outside, the property offers two low-maintenance, private courtyards, providing the ideal setting for al fresco dining, relaxation, or gardening enthusiasts. An underslung garage with ample space for a car and an additional workshop enhance the practicality and versatility of this exceptional home. Presented to the market with no onward chain, this residence provides a unique opportunity to secure a beautifully crafted property in a sought-after location. Additional Information Council Tax Band: ELiving/Dining Room 7.58m (24'10) x 4.47m (14'8) Kitchen 4.42m (14'6) x 2.79m (9'2) Bedroom 1 4.2m (13'9) x 3.57m (11'9) En-Suite 2.74m (9') x 1.83m (6'0) Utility Room 2.4m (7'10) x 1.84m (6'0) Bedroom 2 4.05m (13'3) x 3.63m (11'11) Bedroom 3 4.06m (13'4) x 3.12m (10'3) Bedroom 4 4.03m (13'3) x 2.35m (7'9) Bathroom 2.48m (8'2) x 1.94m (6'4) ALL MEASUREMENTS QUOTED ARE APPROX. AND FOR GUIDANCE ONLY. THE FIXTURES, FITTINGS & APPLIANCES HAVE NOT BEEN TESTED AND THEREFORE NO GUARANTEE CAN BE GIVEN THAT THEY ARE IN WORKING ORDER. YOU ARE ADVISED TO CONTACT THE LOCAL AUTHORITY FOR DETAILS OF COUNCIL TAX. PHOTOGRAPHS ARE REPRODUCED FOR GENERAL INFORMATION AND IT CANNOT BE INFERRED THAT ANY ITEM SHOWN IS INCLUDED.These particulars are believed to be correct but their accuracy cannot be guaranteed and they do not constitute an offer or form part of any contract.Solicitors are specifically requested to verify the details of our sales particulars in the pre-contract enquiries, in particular the price, local and other searches, in the event of a sale.VIEWINGStrictly through the vendors agents Goadsby
Council tax
First listed
Over a month agoWyke Regis, DT4
Placebuzz mortgage repayment calculator
Monthly repayment
The Est. Mortgage is for a 25 years repayment mortgage based on a 10% deposit and a 5.5% annual interest. It is only intended as a guide. Make sure you obtain accurate figures from your lender before committing to any mortgage. Your home may be repossessed if you do not keep up repayments on a mortgage.
Wyke Regis, DT4 - Streetview
DISCLAIMER: Property descriptions and related information displayed on this page are marketing materials provided by Goadsby. Placebuzz does not warrant or accept any responsibility for the accuracy or completeness of the property descriptions or related information provided here and they do not constitute property particulars. Please contact Goadsby for full details and further information.





