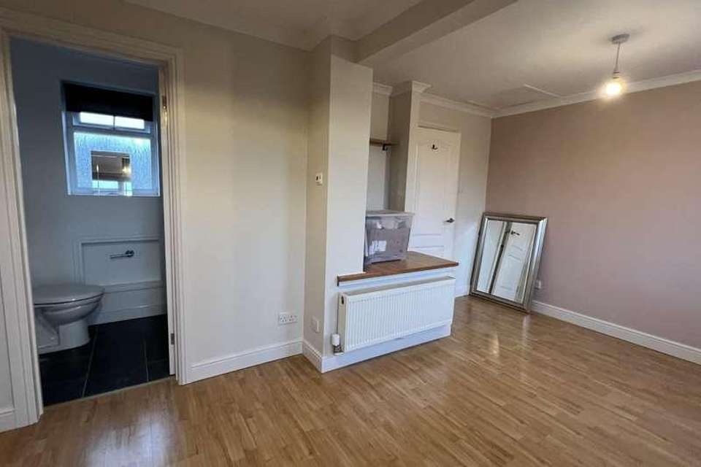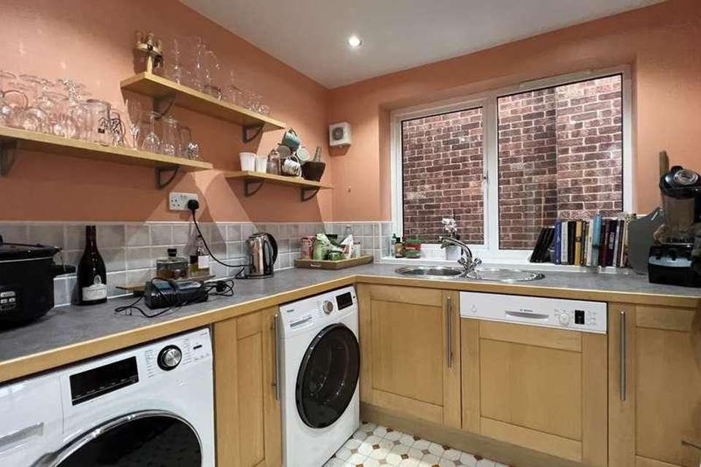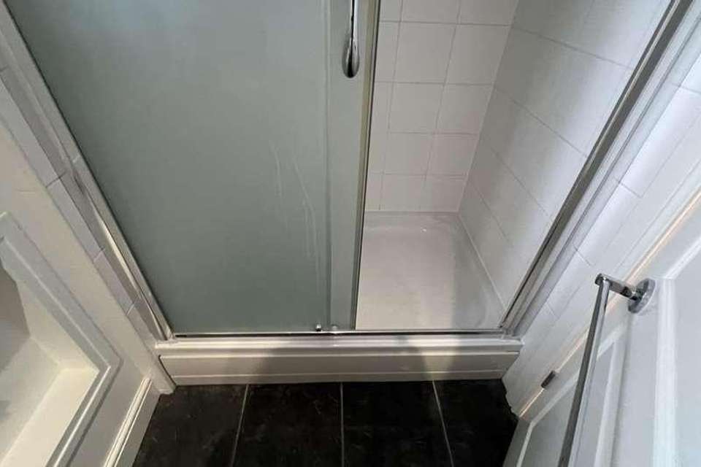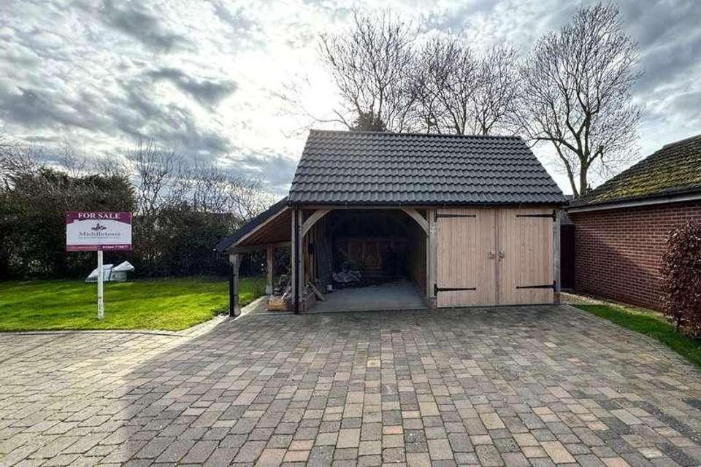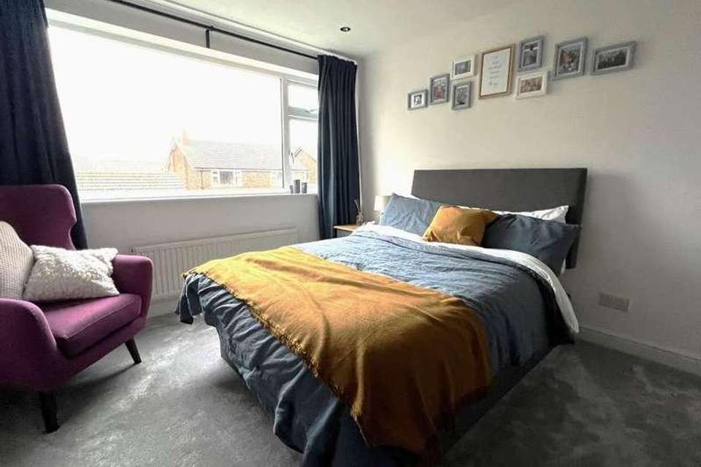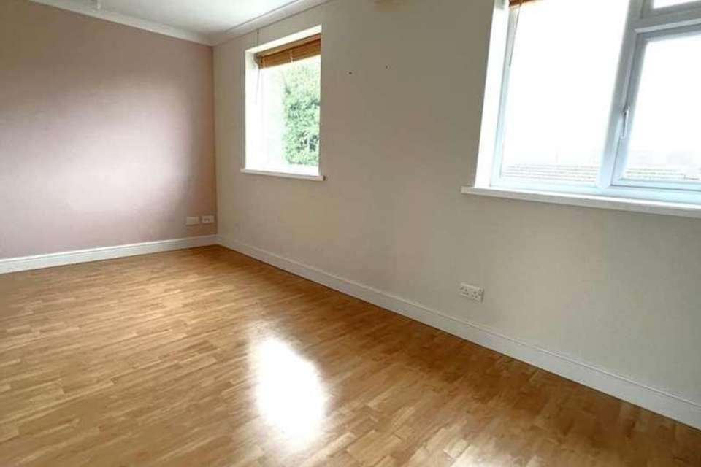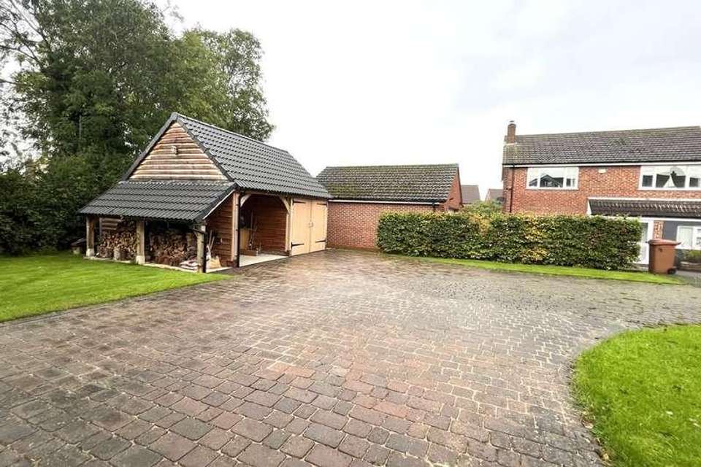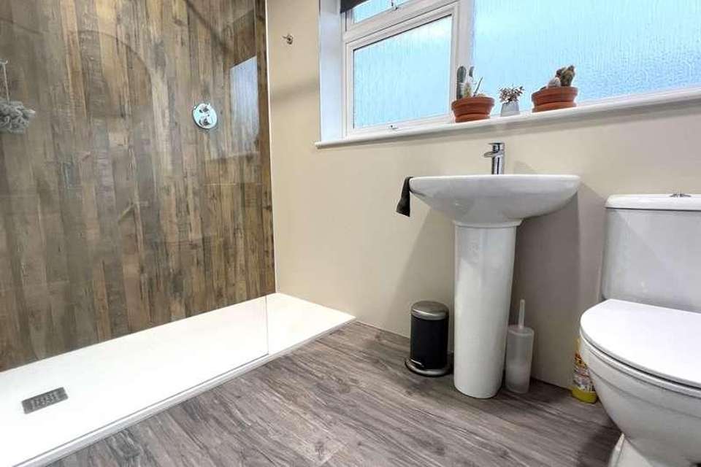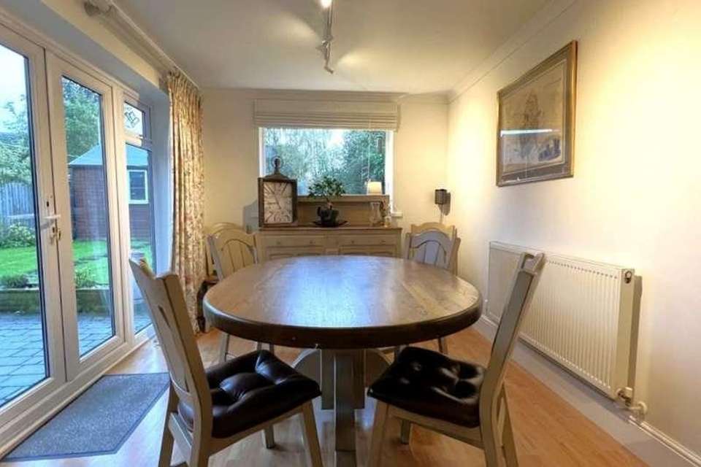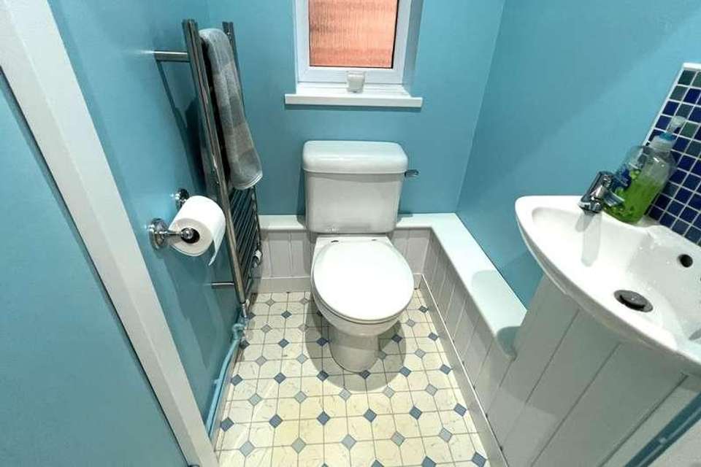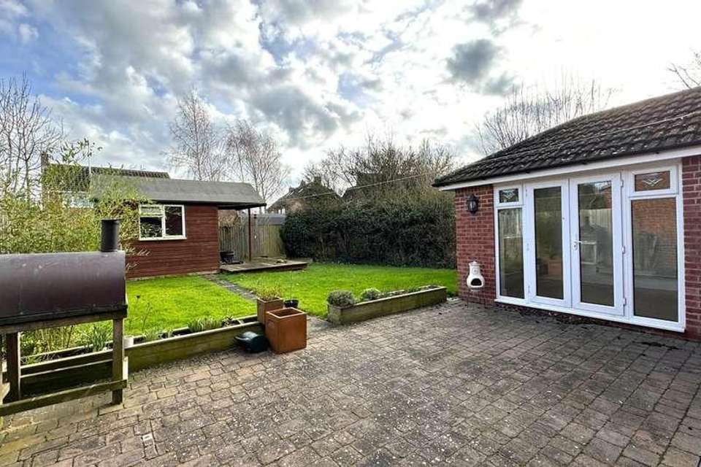3 bedroom detached house for sale
Harby, LE14detached house
bedrooms
Property photos
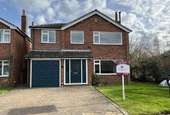
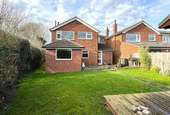
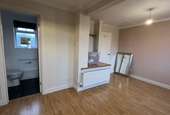
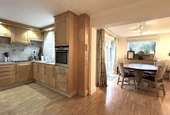
+15
Property description
PROPERTY DESCRIPTION Situated in this well serviced and extremely popular village in the heart of the Vale of Belvoir tucked away on a corner plot within a cul-de-sac location, this extended detached family home has a lounge, kitchen diner with family area, utility and wc to the ground floor and three bedrooms, shower and en-suite to the first floor. Enclosed rear garden with large shed, off road parking, integral garage and further carport/garage. Gas fired central heating with combi boiler and smart thermostat. HALL Partially glazed composite door with side lights, hallway with wood effect laminate flooring, part glazed door to living room and kitchen, carpeted stairs rising to the first floor, inset spotlights. LOUNGE 16' 10" x 12' 5" (5.14m x 3.8m) A spacious and airy room, carpet flooring, a large window to the front, log burner, radiator, ceiling spotlights. OPEN PLAN KITCHEN / FAMILY AREA 18' 0" x 8' 5" (5.5m x 2.58m) With laminate flooring continuing through from the hallway, light wood effect wall and base units with contrasting worktops. Integrated appliances include a four ring halogen hob with extractor hood above, an eye level oven and inset single stainless steel sink, radiator, inset spotlights. Moving on to the family area where there is room for a sofa so you can entertain family and friends whilst cooking. Door to utility and window overlooking rear garden. DINING AREA 9' 7" x 12' 5" (2.93m x 3.80m) Continuing on from the open plan kitchen/family room, radiator and having french doors overlooking the rear garden and window to the rear, UTILITY ROOM AND WC 7' 10" x 12' 1" (2.4m x 3.7m) Fitted with a range of base units. There is a stainless steel sink unit with an integrated dishwasher. There is space also for a washing machine and tumble dryer. Back door to rear patio/garden and door to downstairs WC with wash hand basin. FIRST FLOOR LANDING Doors to bedrooms and bathroom, window to side. BEDROOM 1 16' 2" x 10' 1" (4.93m x 3.08m) Situated at the front of the property double bedroom with large double glazed window, laminate flooring, radiator. BEDROOM 2 14' 0" x 10' 9" (4.28m x 3.3m) Situated to the front this large double bedroom has laminate flooring, door to ensuite. EN-SUITE 4' 1" x 7' 2" (1.25m x 2.19m) Fully tiled walk in shower cubicle with Mira electric shower, a wash hand basin and low level WC inset in a vanity. Tiled floor and underfloor heating. BEDROOM 3 9' 11" x 10' 5" (3.04m x 3.18m) Good sized double bedroom overlooking the rear garden, carpet flooring, built in wardrobe. SHOWER ROOM 6' 1" x 8' 8" (1.86m x 2.65m) Walk in double width shower cubicle with overhead shower, low level WC, pedestal wash hand basin, frosted window, heated towel rail. FRONT GARDEN Laid mainly to lawn this good size front garden, having a large block paved drive leading up to the integral single garage and the detached garage with car port and log store to the side. REAR GARDEN Mostly laid to lawn surrounded by a variety of shrubs and trees, with a covered deck area near the shed and further paved patio for entertaining. AGENTS NOTE Please note that any services, heating, systems or appliances have not been tested by Middletons, and no warranty can be given or implied as to their working order. Fixtures and fittings other than those mentioned to be agreed with the Seller. All measurements are approximate and all floor plans are intended as a guide only. WHAT IS YOUR HOME WORTH? Whether you plan to sell or just want to know what your property is worth please call us on 01664 566258 for a free no obligation valuation.
Interested in this property?
Council tax
First listed
Over a month agoHarby, LE14
Marketed by
Middletons Estate Agents 2-6 Sherrard Street,Melton Mowbray,Leicestershire,LE13 1XJCall agent on 01664 566258
Placebuzz mortgage repayment calculator
Monthly repayment
The Est. Mortgage is for a 25 years repayment mortgage based on a 10% deposit and a 5.5% annual interest. It is only intended as a guide. Make sure you obtain accurate figures from your lender before committing to any mortgage. Your home may be repossessed if you do not keep up repayments on a mortgage.
Harby, LE14 - Streetview
DISCLAIMER: Property descriptions and related information displayed on this page are marketing materials provided by Middletons Estate Agents. Placebuzz does not warrant or accept any responsibility for the accuracy or completeness of the property descriptions or related information provided here and they do not constitute property particulars. Please contact Middletons Estate Agents for full details and further information.






