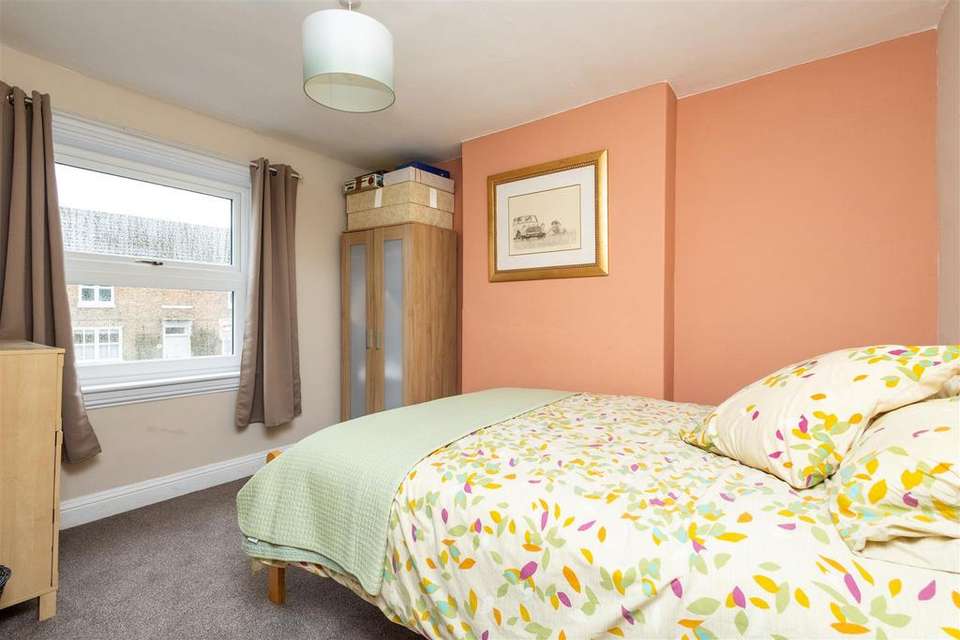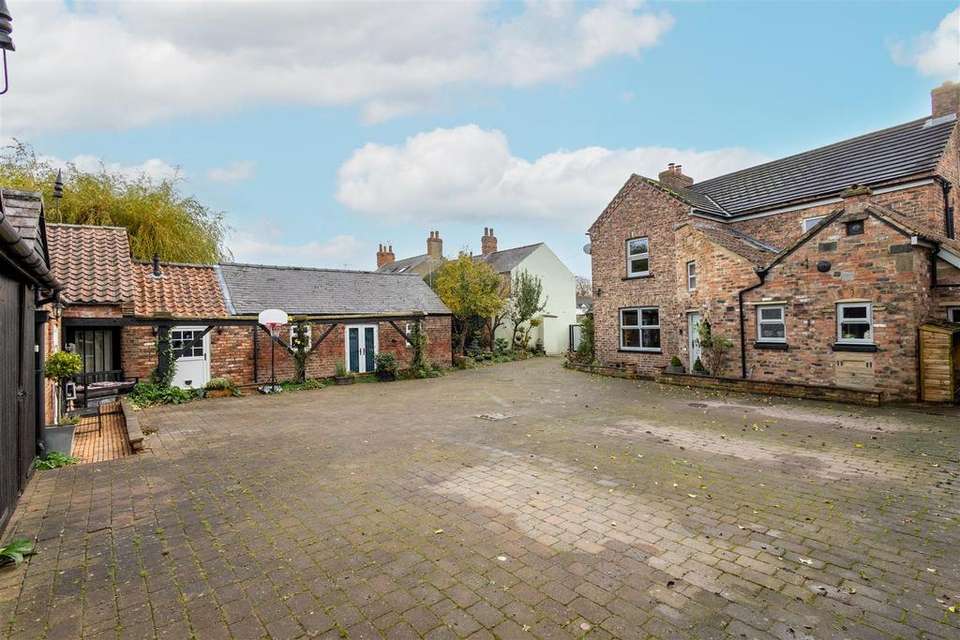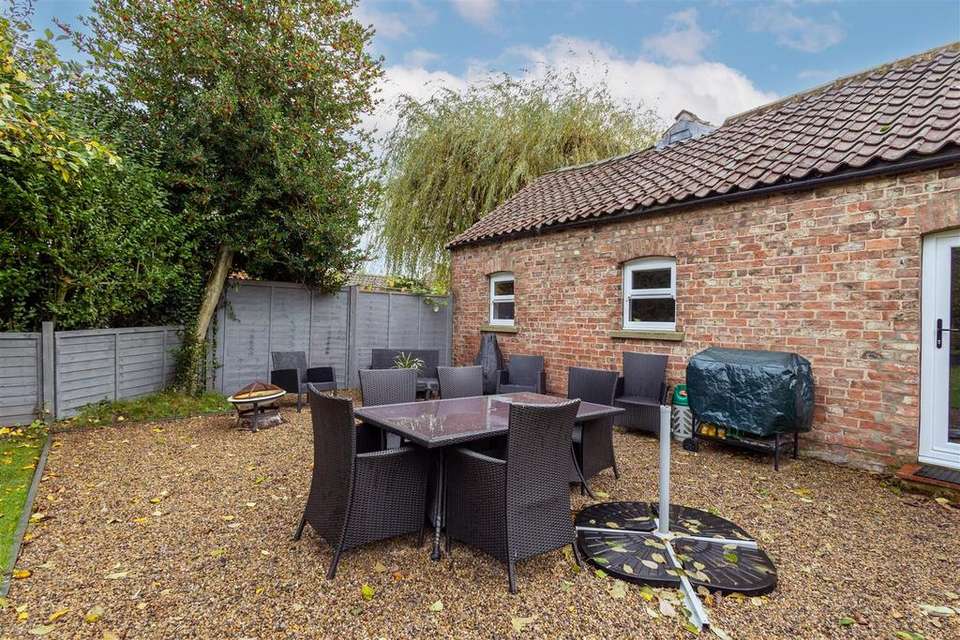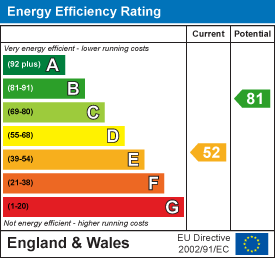7 bedroom detached house for sale
Topcliffe, Thirskdetached house
bedrooms
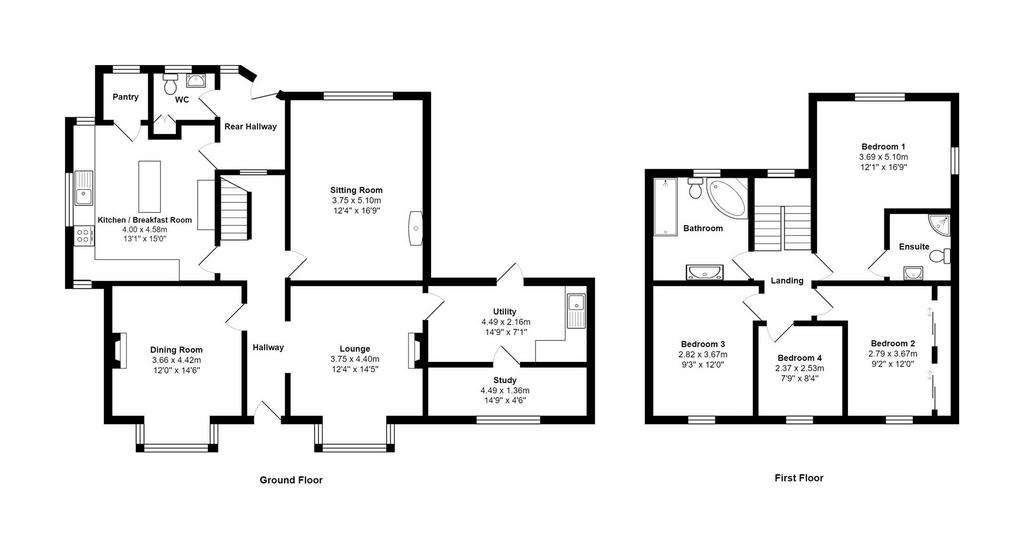
Property photos




+30
Property description
A rare opportunity to purchase a large detached period house and separate detached stable conversion in the centre of the sought after village of Topcliffe, also offering two garages and extensive gardens, extending to approximately a third of an acre in total.
These two separate dwellings, situated together within one boundary, is sure to suit families coming together, especially with a dependant relative, or purchasers looking for a site with holiday let potential. The large plot also undoubtedly offers development/extension potential, whilst there is also the possibility to split the properties, all subject to necessary consents and permissions. Both properties are extremely spacious, with a combined square footage of approximately 3000 square feet in total.
The characterful main house reveals a recently refurbished and much improved interior, with three reception rooms and a study to the ground floor, adding flexibility to the layout. A stunning high end kitchen has been fitted, whilst the stylish house bathroom has also been finished to a high standard. With a utility room and ensuite facilities to the main bedroom, the house is set up for family life. A number of lovely character features have been retained, whilst the sitting room also offers a wood burning stove, all adding to the charm and character of this grand house.
The detached stables reveal a surprisingly spacious interior, with a lovely open plan lounge/diner, fitted kitchen, house bathroom and three good size bedrooms, the main bedroom offering an ensuite shower room. The conversion is completely self contained, with its own access to the main garden.
Externally electronic gates lead to an extensive block paved courtyard parking area, offering space for multiple vehicles, whilst also giving access to the two large garages. Beyond there is a large enclosed garden with walled boundaries, well established and tucked away, providing a tranquil haven and a lovely setting for relaxing and entertaining. The garden is currently open to both properties, but it could easily be sectioned off, should the new owner(s) wish.
Topcliffe itself offers a number of amenities (including a public house, church, village hall and post office/general store) and ease of access to both Ripon and Thirsk, whilst the property is also ideally placed for commuters, with quick access available to both the A1(M) and A19, whilst Thirsk train station is only a short drive away, with east coast mainline access to York and London.
A viewing is essential to appreciate the space, both internally and externally on offer, plus the great value for money that the site offers, in comparison to purchasing two such properties separately.
This property is in council tax band F.
These two separate dwellings, situated together within one boundary, is sure to suit families coming together, especially with a dependant relative, or purchasers looking for a site with holiday let potential. The large plot also undoubtedly offers development/extension potential, whilst there is also the possibility to split the properties, all subject to necessary consents and permissions. Both properties are extremely spacious, with a combined square footage of approximately 3000 square feet in total.
The characterful main house reveals a recently refurbished and much improved interior, with three reception rooms and a study to the ground floor, adding flexibility to the layout. A stunning high end kitchen has been fitted, whilst the stylish house bathroom has also been finished to a high standard. With a utility room and ensuite facilities to the main bedroom, the house is set up for family life. A number of lovely character features have been retained, whilst the sitting room also offers a wood burning stove, all adding to the charm and character of this grand house.
The detached stables reveal a surprisingly spacious interior, with a lovely open plan lounge/diner, fitted kitchen, house bathroom and three good size bedrooms, the main bedroom offering an ensuite shower room. The conversion is completely self contained, with its own access to the main garden.
Externally electronic gates lead to an extensive block paved courtyard parking area, offering space for multiple vehicles, whilst also giving access to the two large garages. Beyond there is a large enclosed garden with walled boundaries, well established and tucked away, providing a tranquil haven and a lovely setting for relaxing and entertaining. The garden is currently open to both properties, but it could easily be sectioned off, should the new owner(s) wish.
Topcliffe itself offers a number of amenities (including a public house, church, village hall and post office/general store) and ease of access to both Ripon and Thirsk, whilst the property is also ideally placed for commuters, with quick access available to both the A1(M) and A19, whilst Thirsk train station is only a short drive away, with east coast mainline access to York and London.
A viewing is essential to appreciate the space, both internally and externally on offer, plus the great value for money that the site offers, in comparison to purchasing two such properties separately.
This property is in council tax band F.
Interested in this property?
Council tax
First listed
Over a month agoEnergy Performance Certificate
Topcliffe, Thirsk
Marketed by
Davis & Lund - Thirsk 16 Millgate Thirsk YO7 1AAPlacebuzz mortgage repayment calculator
Monthly repayment
The Est. Mortgage is for a 25 years repayment mortgage based on a 10% deposit and a 5.5% annual interest. It is only intended as a guide. Make sure you obtain accurate figures from your lender before committing to any mortgage. Your home may be repossessed if you do not keep up repayments on a mortgage.
Topcliffe, Thirsk - Streetview
DISCLAIMER: Property descriptions and related information displayed on this page are marketing materials provided by Davis & Lund - Thirsk. Placebuzz does not warrant or accept any responsibility for the accuracy or completeness of the property descriptions or related information provided here and they do not constitute property particulars. Please contact Davis & Lund - Thirsk for full details and further information.












