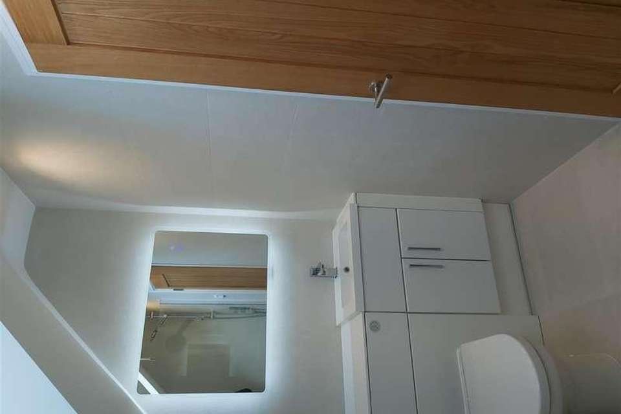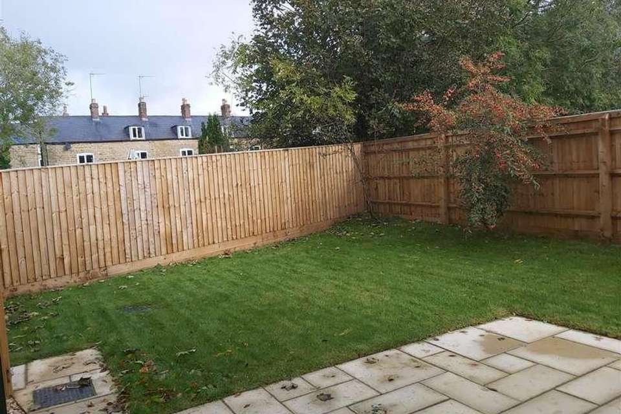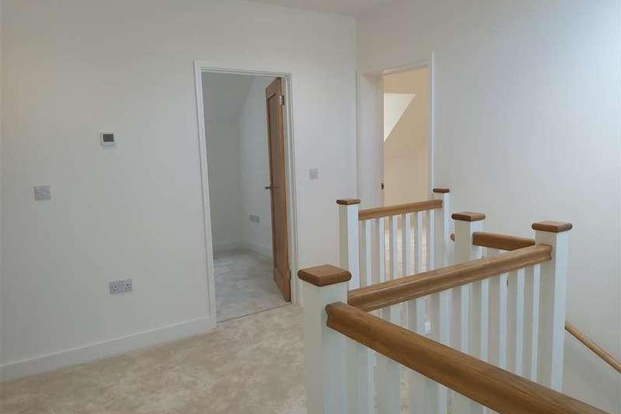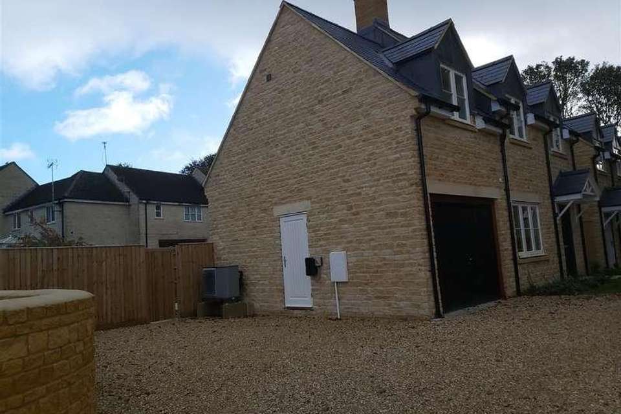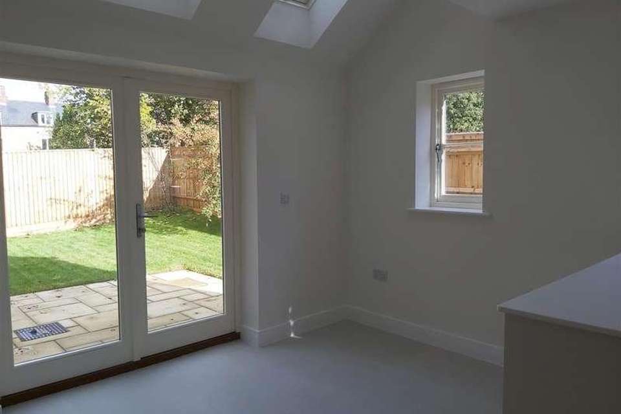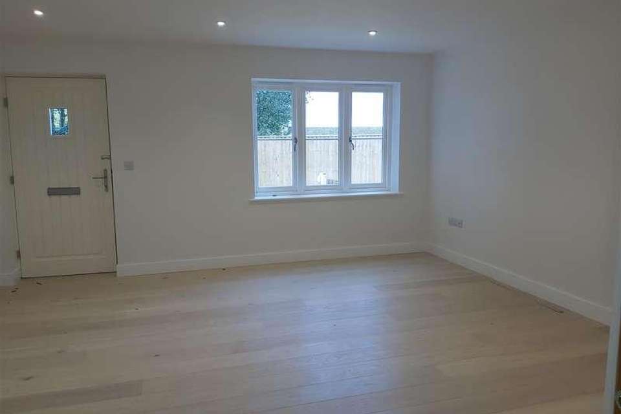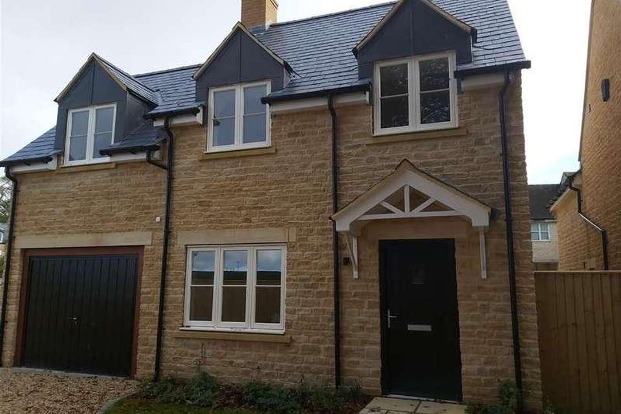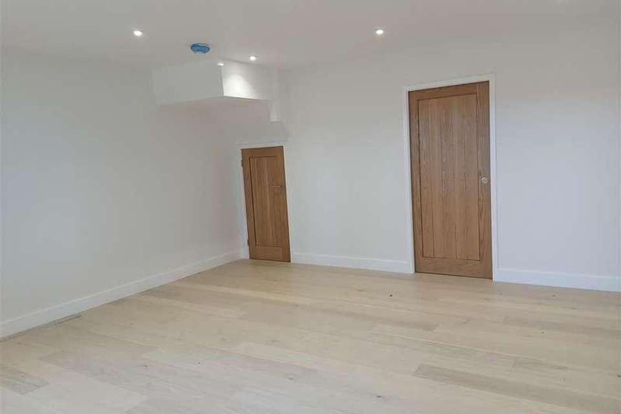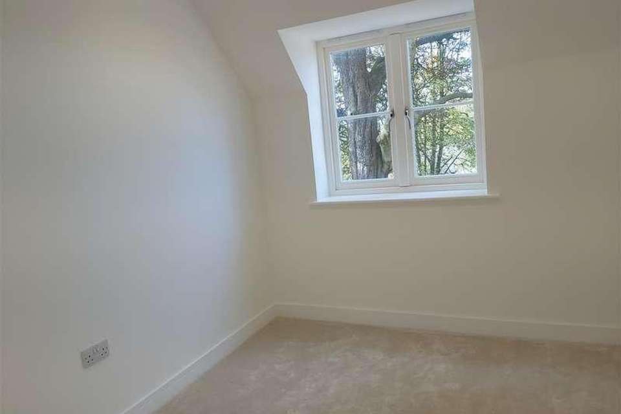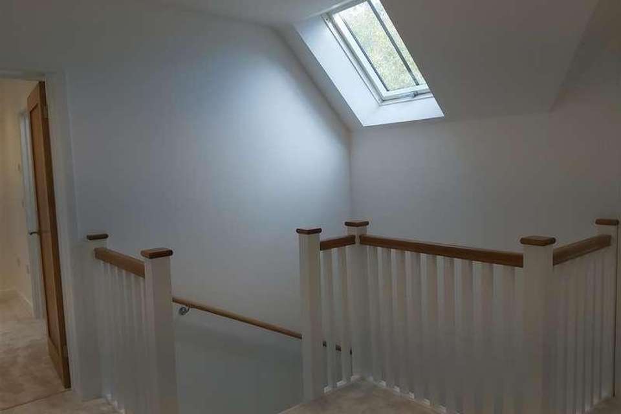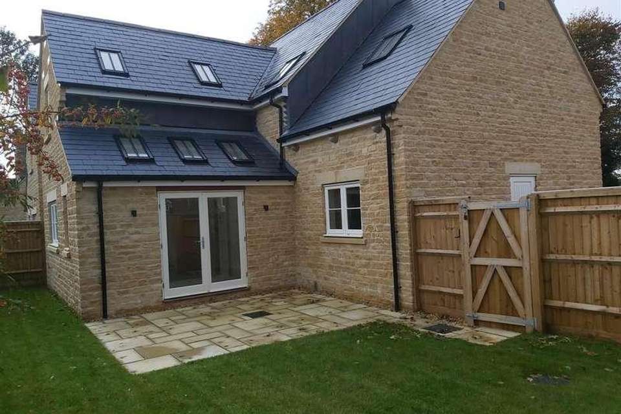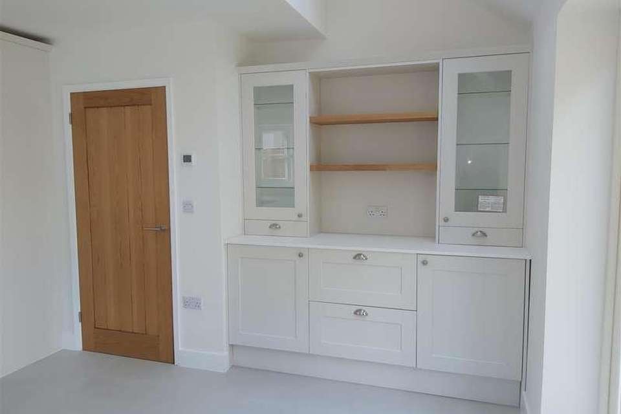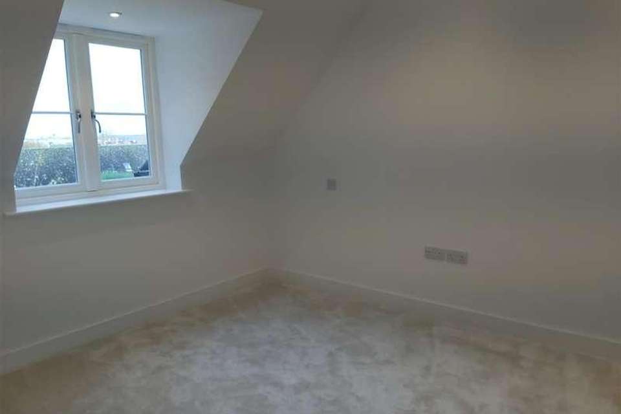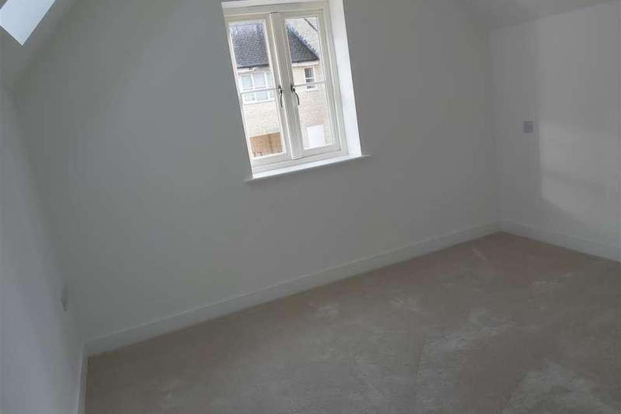4 bedroom detached house for sale
Chipping Norton, OX7detached house
bedrooms
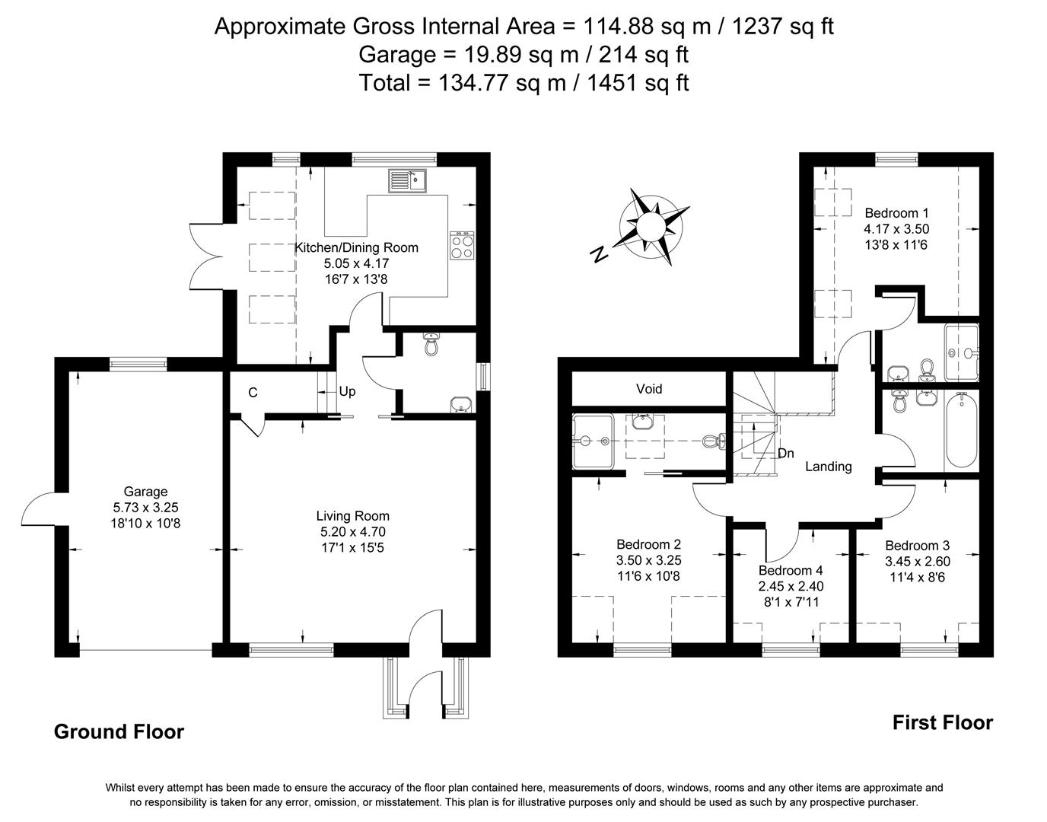
Property photos

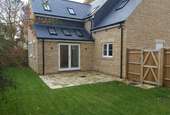
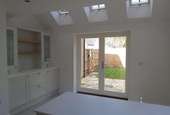

+19
Property description
BUILT TO A HIGH ENERGY EFFICIENT SPECIFICATION THIS BRAND NEW FOUR BEDROOM DETACHED HOUSE SITS IN AN ELEVATION POSITION A SHORT WALK FROM THE TOWN CENTRE.LOCATIONChipping Norton is a very attractive, well-known and thriving Market Town, serving a wide rural area of the Oxfordshire Cotswolds. It offers an extensive range of shops including High Street names, boutiques, bookshops and antique shops and other facilities such as a Doctors Surgery, a Theatre and Boutique Cinema, Swimming Pool and Leisure Centre, Golf Course, and excellent Primary and Secondary Schools. It is conveniently situated, being within easy travelling distance of Banbury (14 miles with M40 link), Oxford (25 miles) and Stratford-upon-Avon (24 miles). Main line train services to London (Paddington) are available from Charlbury and Kingham Stations which are both within just over 5 miles (all distances are approximate).DESCRIPTIONAn opportunity to purchase a brand new substantial detached house. The property is finished to a high energy efficient specification throughout yet retaining a traditional facade in keeping of the Cotswold area.FINISH & SPECIFICATION* Air source heat pump * Bespoke kitchen * Bereco windows & doors * Under Floor Heating Throughout * Electric car charger point * Mature tree setting * Energy efficient * Landscaped garden * Rainwater Harvester * Built in natural stone * Slate roof * Lead detailing * LABC Warranty *ACCOMMODATIONGROUND FLOORCanopy porch - door to Sitting Room - American white oak flooring, window to front, under stairs cupboards, pocket door to Inner Hall - stairs rising to first floor.Cloakroom - vanity unit with WC and basin inset, window to side.Kitchen Diner - Two windows to rear, French doors to side, Fairford Porcelain Ice White units with Appolo stone work surfaces and upstands, built in fridge freezer, integral dishwasher, inset stainless steel sink, electric fan oven and induction hob., plumbing and drainage for washing machine.FIRST FLOORGalleried Landing - hatch to loft, Velux window.Bedroom 1 - window to front.En-suite Shower Room - Tiled floor, walk in shower, vanity unit with inset basin and WC, tiled floor, tiled walls, anti-mist mirror with light and blue tooth speaker. Bedroom 2 - Window to rear, two Velux windows to rear.En-suite Shower Room - walk in shower, vanity unit with basin and WC inset, anti mist mirror with light and shaver point.Bedroom 3 - Window to front.Bedroom 4 - Window to front.Family Bathroom - Vanity unit with WC and basin, anti mist mirror with light and shaver point, bath with shower over.OUTSIDEThe property is approached via a gravel drive with parking for 2 cars to the side of the property. Single garage with up and over door to front, housing the heating system.The rear of the property is laid to lawn with a paved patio area, outside tap and side access to the rain water harvester.LOCAL AUTHORITYWest Oxfordshire District CouncilWoodgreenWitneyOxfordshireOX28 6NBTel: (01993) 861000TENUREFreeholdVIEWINGViewing is strictly via the Sole Agents and prospective purchasers should satisfy themselves as to the accuracy of any particular point of interest before journeying to view.
Interested in this property?
Council tax
First listed
Over a month agoChipping Norton, OX7
Marketed by
Tayler & Fletcher Finsbury House,New Street,Chipping Norton,OX7 5LSCall agent on 01608 644344
Placebuzz mortgage repayment calculator
Monthly repayment
The Est. Mortgage is for a 25 years repayment mortgage based on a 10% deposit and a 5.5% annual interest. It is only intended as a guide. Make sure you obtain accurate figures from your lender before committing to any mortgage. Your home may be repossessed if you do not keep up repayments on a mortgage.
Chipping Norton, OX7 - Streetview
DISCLAIMER: Property descriptions and related information displayed on this page are marketing materials provided by Tayler & Fletcher. Placebuzz does not warrant or accept any responsibility for the accuracy or completeness of the property descriptions or related information provided here and they do not constitute property particulars. Please contact Tayler & Fletcher for full details and further information.





