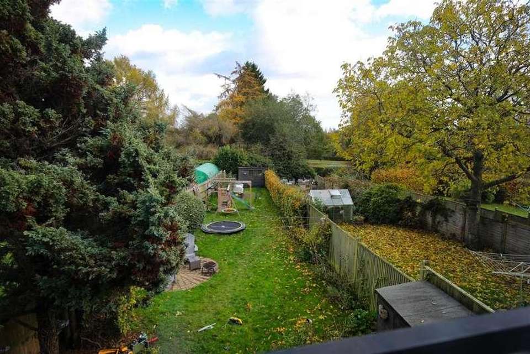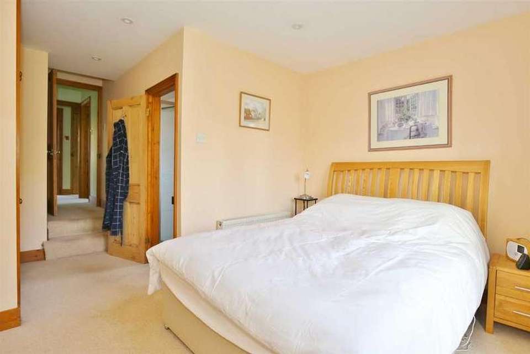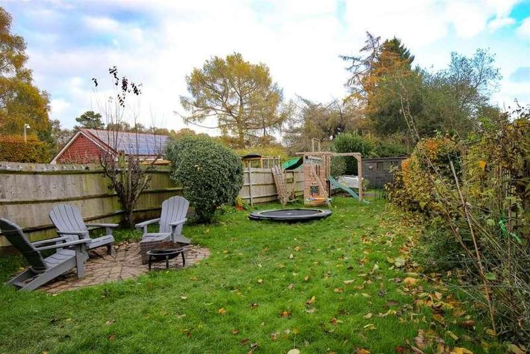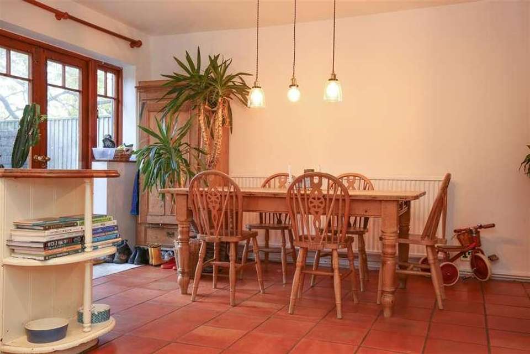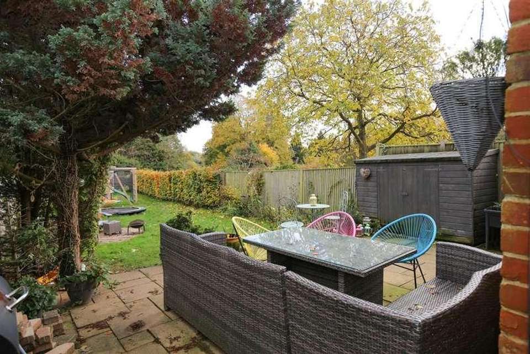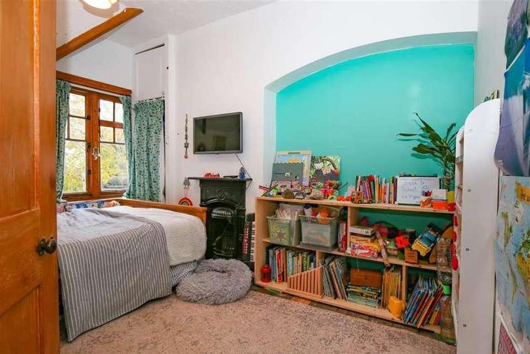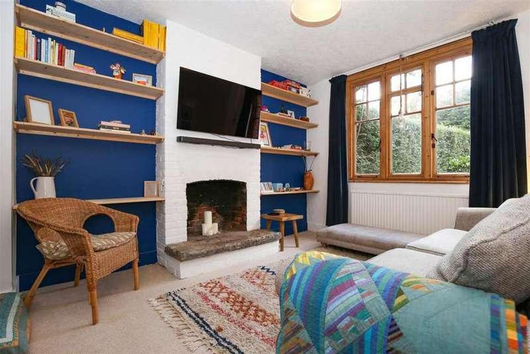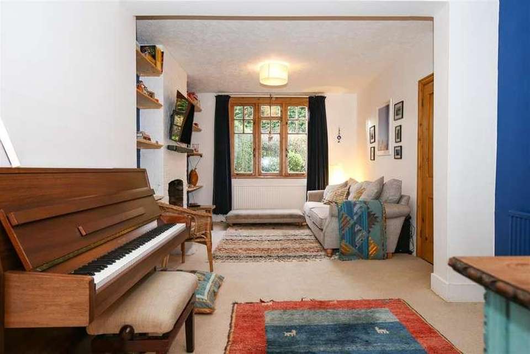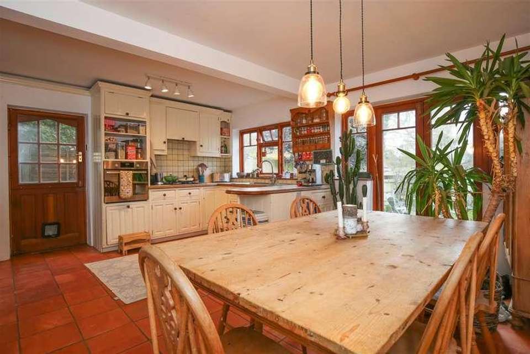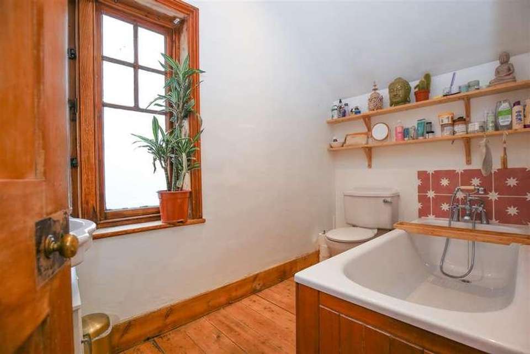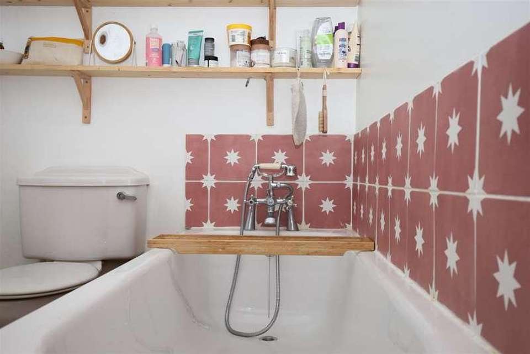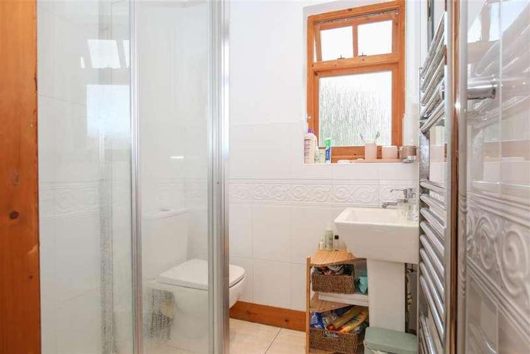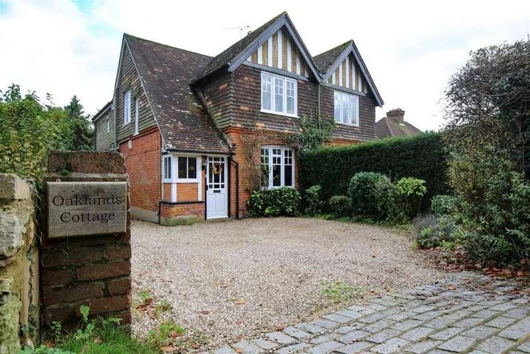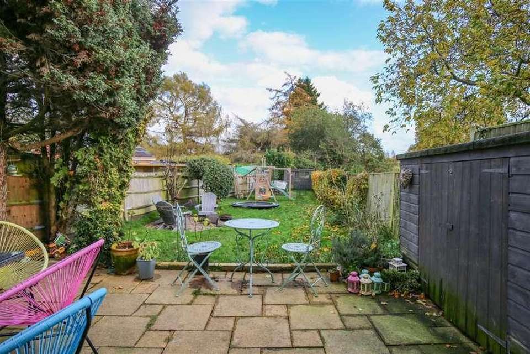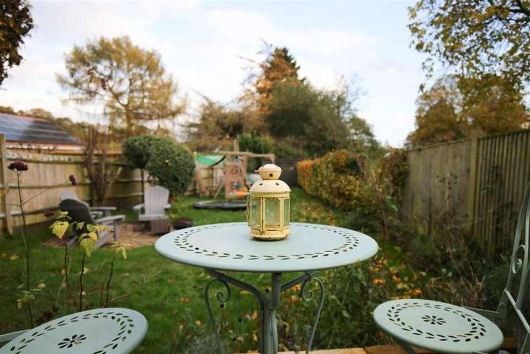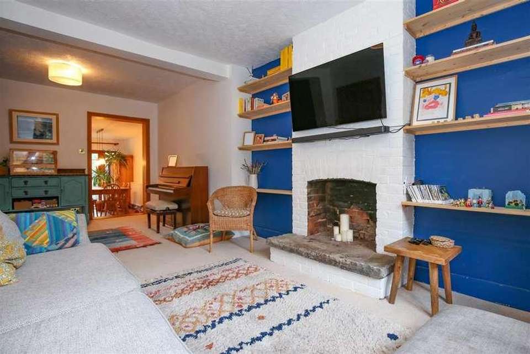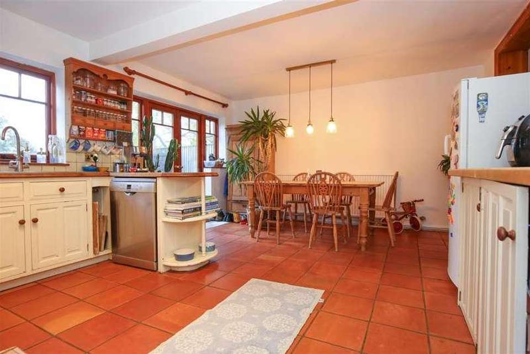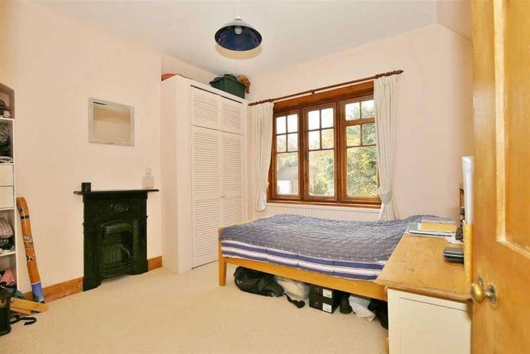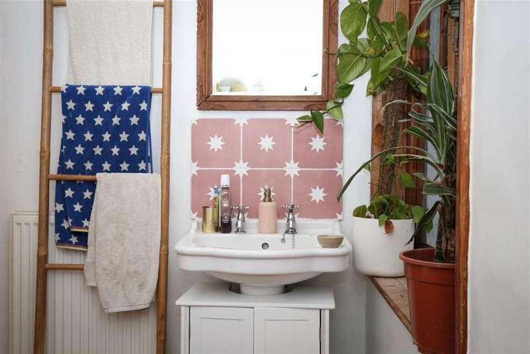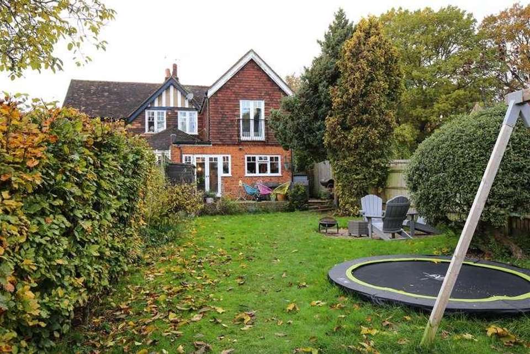3 bedroom semi-detached house for sale
Ightham, TN15semi-detached house
bedrooms
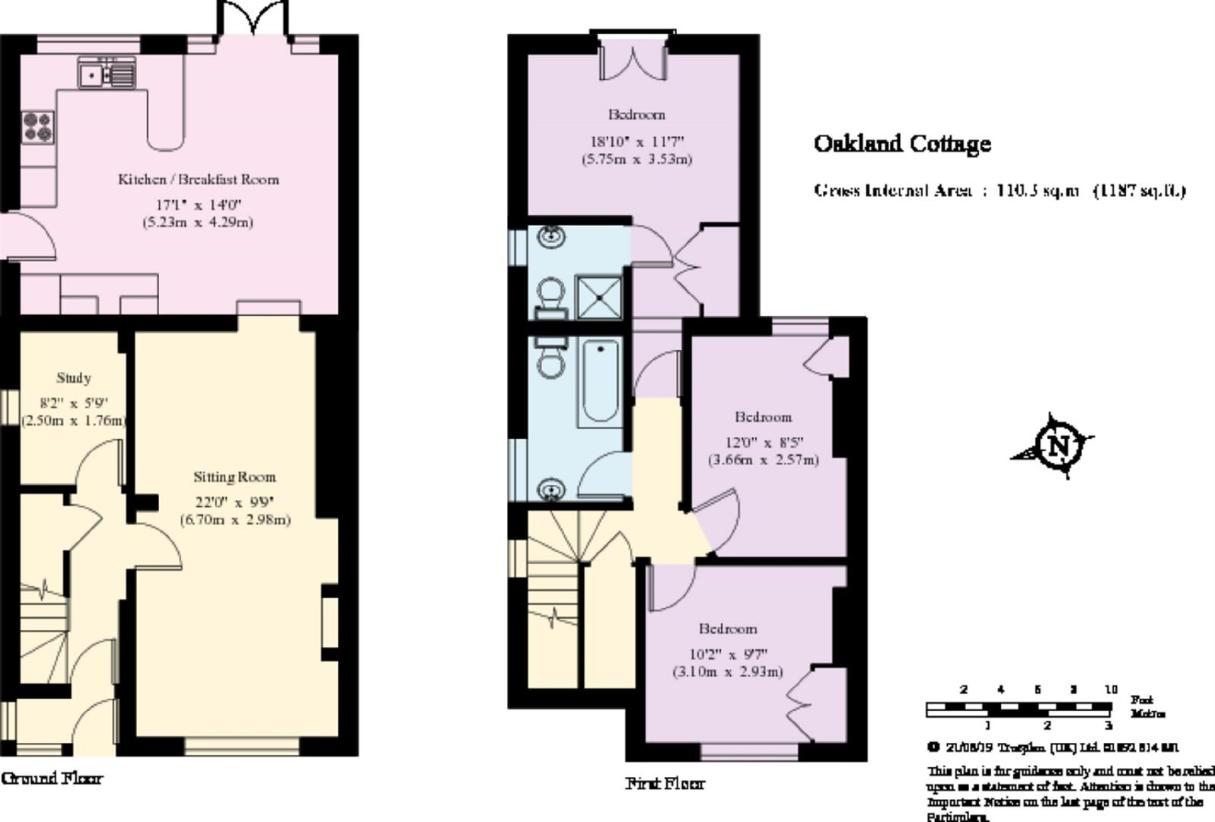
Property photos

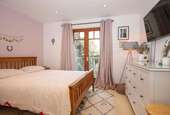
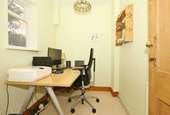
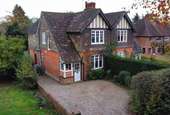
+20
Property description
Price Range ?700,000 to ?725,000A beautifully positioned and extended Edwardian home set within the highly desirable village of Ightham. Offered with a spacious layout, characterful charm and 100ft rear garden.DescriptionThis beautifully positioned and attractive Edwardian semi detached home enjoys a well appointed internal layout with characterful features and generous rear garden. Found within a quiet lane within this quaint and highly sought village the property offers a delightful setting. Internally the property has been extended to offer a deceptively spacious layout ideal for family occupation. In principle accommodation boasts a storm porch and entrance hall leading into a useful study ideal for working from home and a 22ft reception room with feature fireplace and connecting access into an open plan kitchen/diner that offers a natural hub to the property with a light dual aspect offering views and access onto the rear garden. To the first floor the central landing leads into three double bedrooms with the principal bedroom forming part of the rear extension with en-suite and Juliet balcony with the first floor serviced by a family bathroom. The age of the property offers natural character throughout with the advantage of high ceilings and plenty of natural light. Externally the property offers ample parking to the front with a generous enclosed garden to the rear which compliments the property perfectly.LocationIsmays road is a picturesque road that links in between Ightham and neighbouring Ivy hatch. Located in the highly sought-after historic village of Ightham with its popular Ofsted outstanding primary school, village shop, pub, historic church, recreation ground with playground and tennis courts and National Trust site Ightham Moat. Borough Green village, with its variety of shops, restaurants, take-aways, pub, bar, primary school, churches, doctors, dentists, Reynolds Retreat (gym, country club, restaurant and spa) and mainline station with services to London Bridge (within 37 minutes), Maidstone, is within 1.5 miles. Sevenoaks town centre, with its comprehensive range of educational, recreational and shopping facilities; and mainline station with fast services to London, is approximately 6 miles away. The M20 and the M26 can both be accessed within 3.2 miles.Entrance PorchGlazed door with window to side and connecting door leads intoEntrance hallWooden doors and under stairs cupboardStudy2.49m x 1.75m (8'2 x 5'9 )A versatile room with window to the side elevation, currently used for storageMain reception room6.71m x 2.97m (22' x 9'9)Offered with high ceilings and central open fireplace with shelving to the recess of the chimney and window to front with a secondary reception space that is used as a music/family roomKitchen/diner5.23m x 4.29m (17'2 x 14'1 )Connecting door from main reception room leads into a open plan space with initially a formal dining space found with French doors to rear that socially connects into the kitchen found with a window to rear and part glazed door to side that offers a light dual aspect into this space offered with a range of units with ample space for appliances and fitted oven. Offering views onto the rear garden and breakfast bar with tiled floorFirst floor landingStairs rise from the entrance hall to the first floor landing offering a large storage cupboard returning over the stairwell, doors off to the followingBedroom one5.77m 3.53m (18'11 11'7)Initially offering a fitted wardrobe/dressing area leading into the main room with feature Juliet style balcony to rear offering a verdant outlook and an elevated view onto the rear garden with connecting door through toEn-suite shower roomWindow to side, shower cubicle wash hand basin, w.cBedroom two3.10m x 2.92m (10'2 x 9'7 )Window to front with a verdant outlook, fitted wardrobe and central fireplaceBedroom three3.66m x 2.57m (12' x 8'5 )Window to rear offering a verdant outlook and views onto the garden, with central fireplaceFamily bathroomWindow to side, panel bath, wash hand basin, w.cFront ExternalA generous gravel driveway offering parking with gated side access and hedgerow borders offering privacyRear Garden30.48m ft approx (100 ft approx )Initially a patio to the immediate rear linking the kitchen to the garden. The garden is offered to lawn with attractive flowerbed borders and close board timber fencing
Interested in this property?
Council tax
First listed
Over a month agoIghtham, TN15
Marketed by
Kings 51 Western Road,Borough Green,Kent,TN15 8ANCall agent on 01732 885585
Placebuzz mortgage repayment calculator
Monthly repayment
The Est. Mortgage is for a 25 years repayment mortgage based on a 10% deposit and a 5.5% annual interest. It is only intended as a guide. Make sure you obtain accurate figures from your lender before committing to any mortgage. Your home may be repossessed if you do not keep up repayments on a mortgage.
Ightham, TN15 - Streetview
DISCLAIMER: Property descriptions and related information displayed on this page are marketing materials provided by Kings. Placebuzz does not warrant or accept any responsibility for the accuracy or completeness of the property descriptions or related information provided here and they do not constitute property particulars. Please contact Kings for full details and further information.





