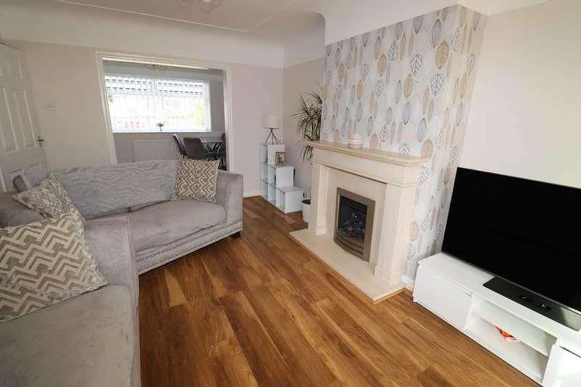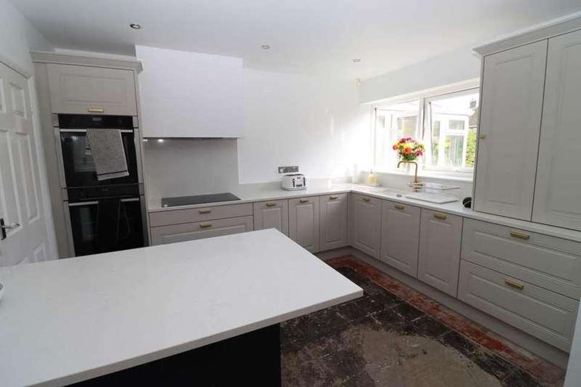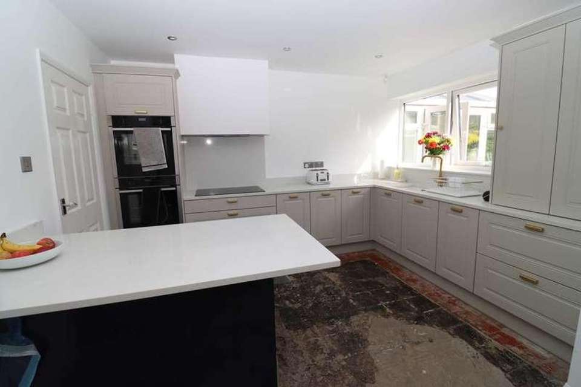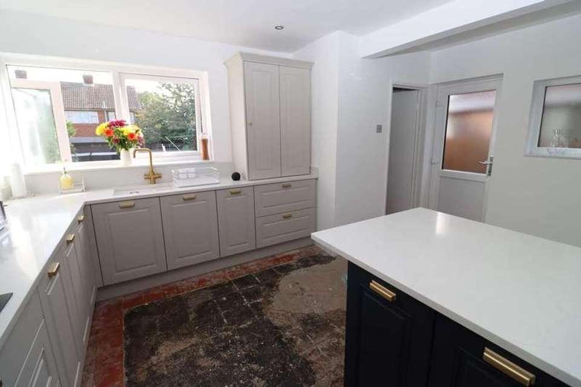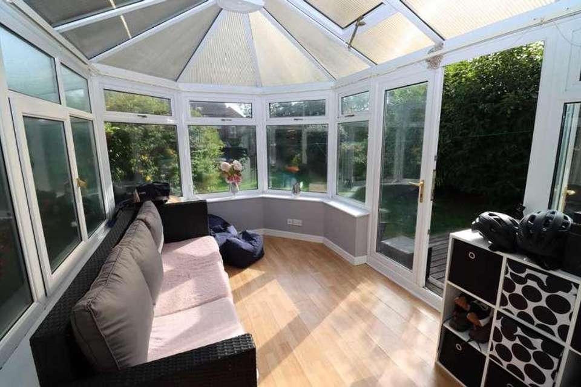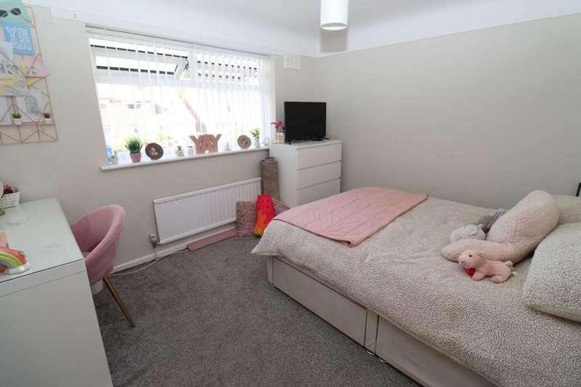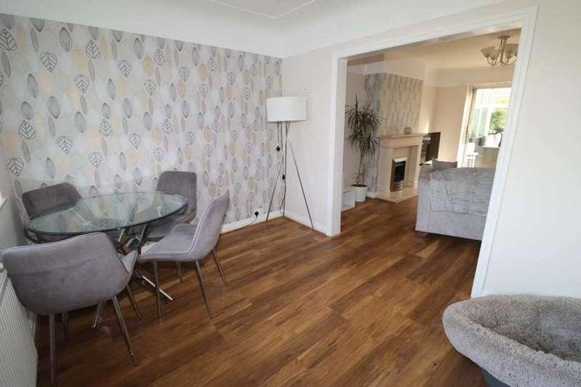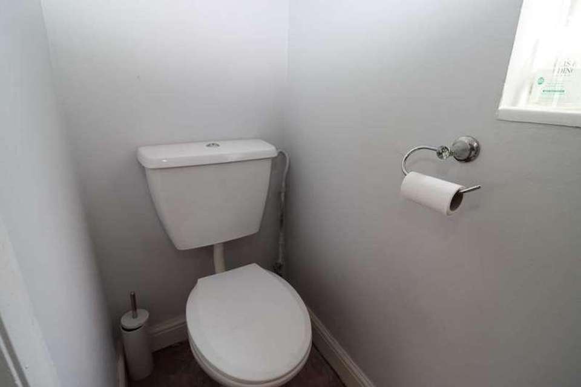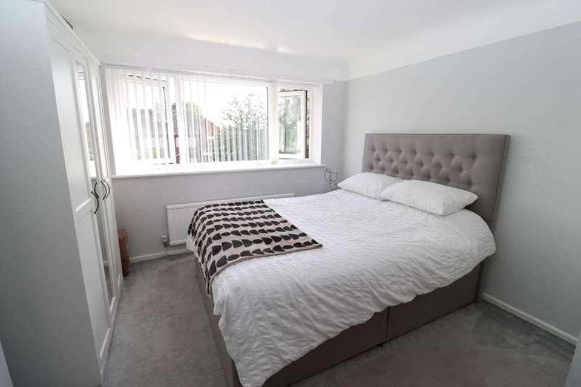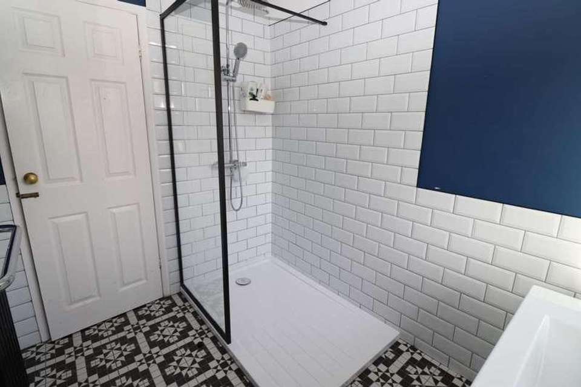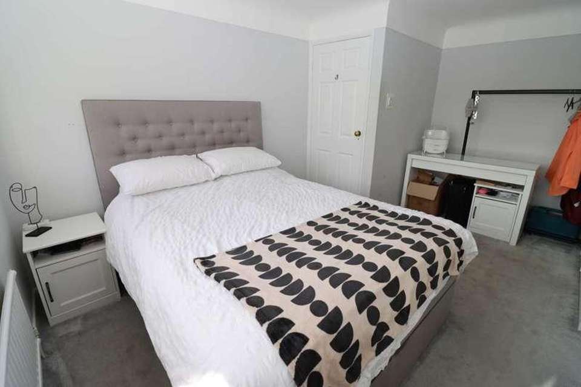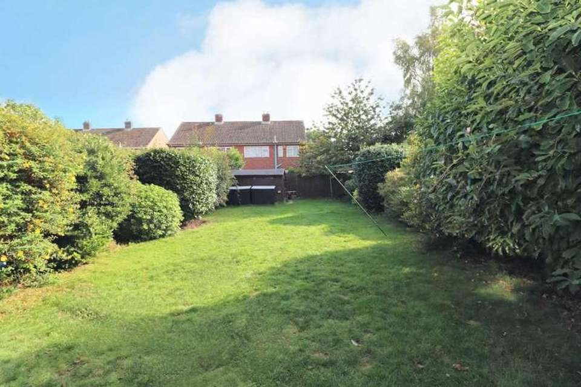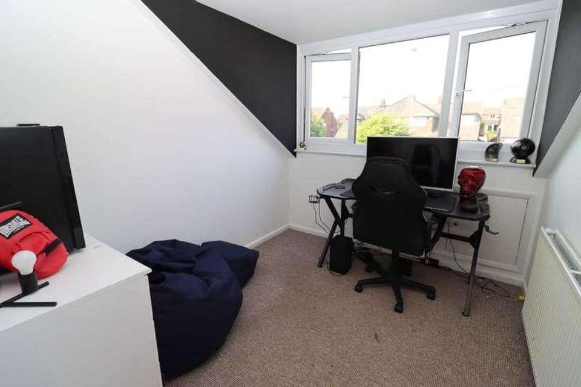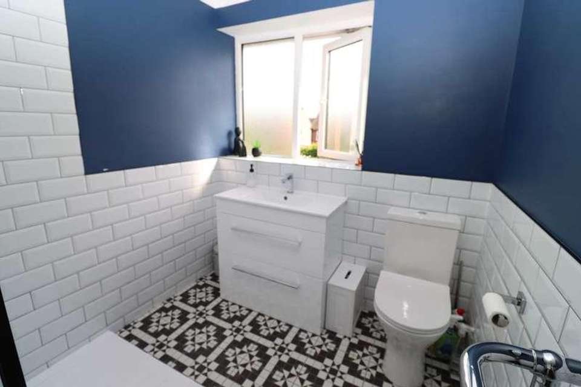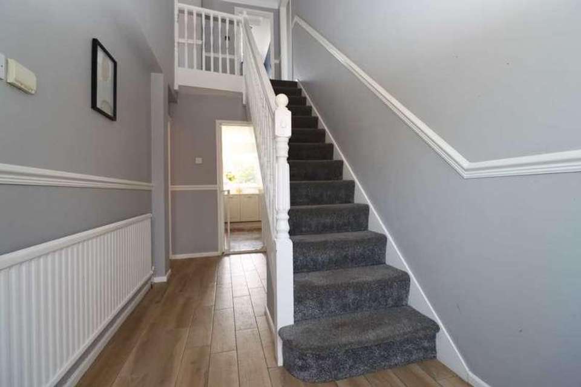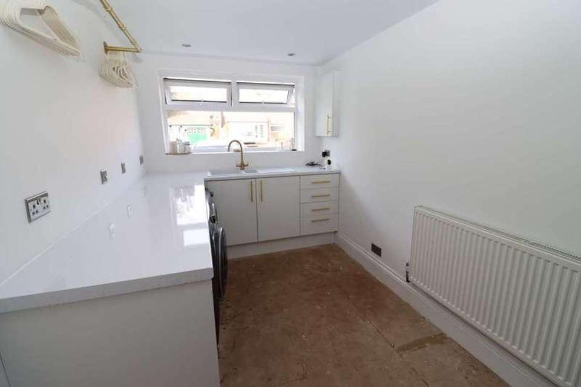4 bedroom semi-detached house for sale
Prenton, CH43semi-detached house
bedrooms
Property photos
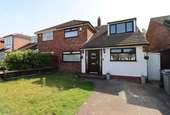
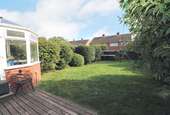
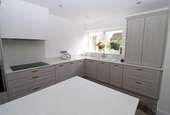
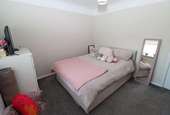
+18
Property description
This charming four-bedroom semi-detached house offers a perfect blend of modern elegance and comfortable living. As you step inside, you`ll be greeted by a spacious hallway that leads you into the heart of the home. The lounge seamlessly flows into the dining room, creating an inviting space for family gatherings and entertaining. Adjacent to the lounge, you`ll find a bright and airy conservatory, perfect for relaxing with a book or enjoying your morning coffee while overlooking the garden. One of the standout features of this home is the stunning shaker style kitchen, complete with a stylish island and exquisite quartz counter tops. It`s not just a kitchen; it`s the heart of the home, where culinary delights come to life and family conversations are had. Convenience is key, and this home features a downstairs WC and a utility room to simplify your daily routines. To the first floor you will discover four generously sized bedrooms, each offering ample space and comfort. The stylish bathroom is a sanctuary of relaxation, featuring a walk-in shower that adds a touch of luxury to your daily routine. Outside, the property boasts a driveway, ensuring parking is never a hassle, and a garden that provides a peaceful outdoor retreat for you to enjoy. This four bedroom semi-detached house is a perfect blend of comfort, style, and functionality, making it an ideal place to call home. Ideally located, the property is within walking distance of local shops, schools and amenities. Prenton town centre is a five minute drive away. Motorway networks with links to Liverpool and Chester are also a five minute away. Council tax band C. Freehold.Hallway - 14'6" (4.42m) x 6'1" (1.85m)Dining Room - 8'9" (2.67m) x 10'11" (3.33m)Lounge - 14'11" (4.55m) x 10'11" (3.33m)Conservatory - 12'5" (3.78m) x 8'10" (2.69m)Kitchen - 11'10" (3.61m) x 14'6" (4.42m)Downstairs WC - 2'6" (0.76m) x 4'7" (1.4m)Utility Room - 13'10" (4.22m) x 6'11" (2.11m)Bedroom One - 13'11" (4.24m) Max x 10'11" (3.33m)Bedroom Two - 9'11" (3.02m) x 10'11" (3.33m)Bedroom Three - 10'9" (3.28m) Max x 7'9" (2.36m)Bedroom Four - 8'9" (2.67m) x 7'7" (2.31m)Bathroom - 7'10" (2.39m) x 6'3" (1.91m)what3words /// nullNoticePlease note we have not tested any apparatus, fixtures, fittings, or services. Interested parties must undertake their own investigation into the working order of these items. All measurements are approximate and photographs provided for guidance only.
Council tax
First listed
Over a month agoPrenton, CH43
Placebuzz mortgage repayment calculator
Monthly repayment
The Est. Mortgage is for a 25 years repayment mortgage based on a 10% deposit and a 5.5% annual interest. It is only intended as a guide. Make sure you obtain accurate figures from your lender before committing to any mortgage. Your home may be repossessed if you do not keep up repayments on a mortgage.
Prenton, CH43 - Streetview
DISCLAIMER: Property descriptions and related information displayed on this page are marketing materials provided by Lesley Hooks Estate Agents. Placebuzz does not warrant or accept any responsibility for the accuracy or completeness of the property descriptions or related information provided here and they do not constitute property particulars. Please contact Lesley Hooks Estate Agents for full details and further information.





