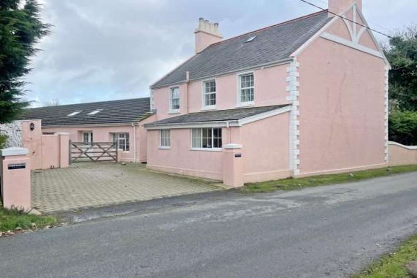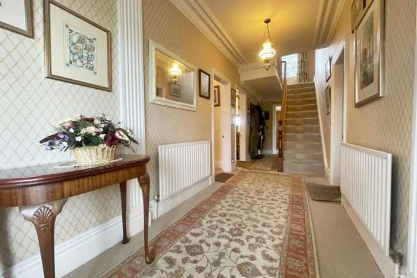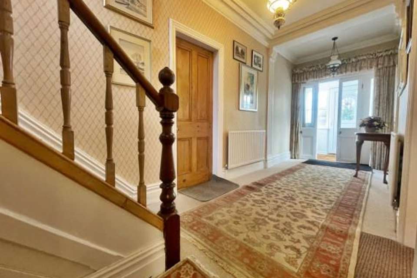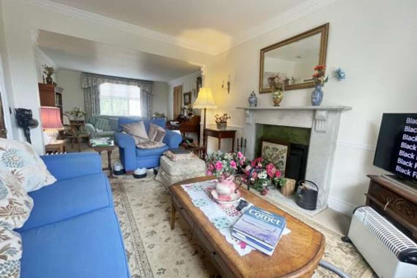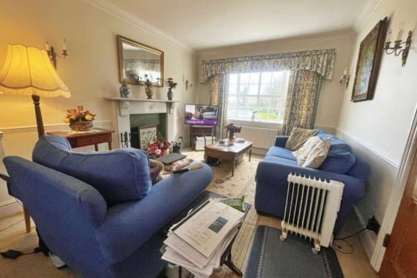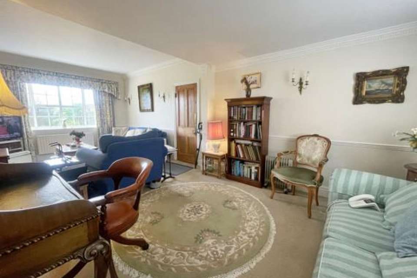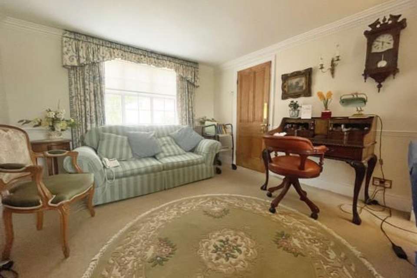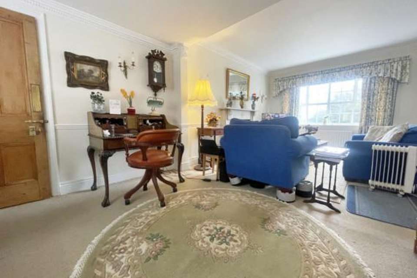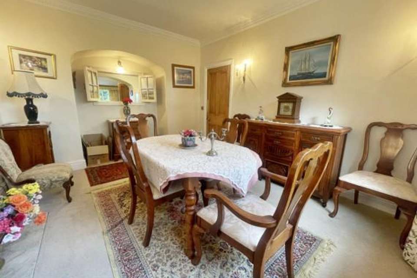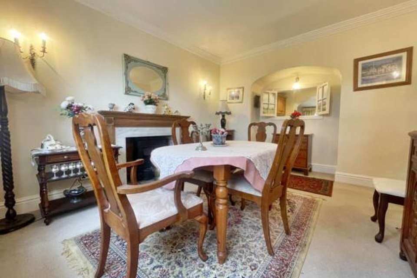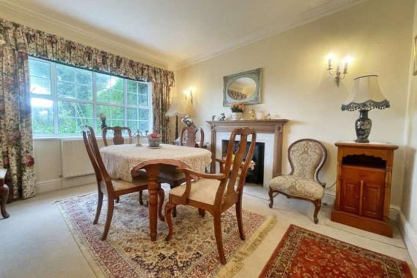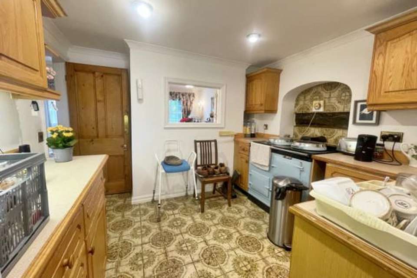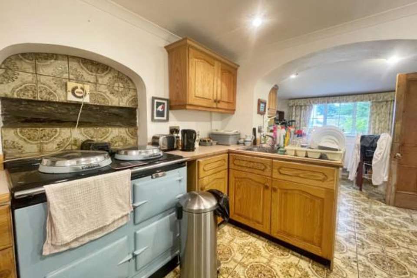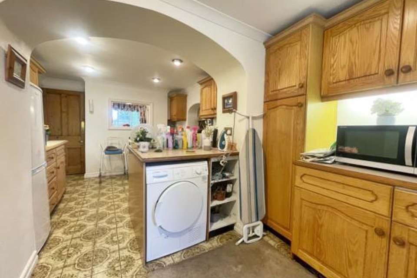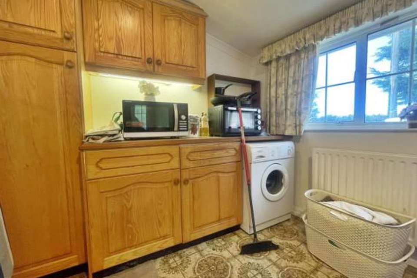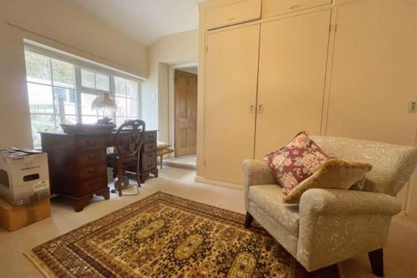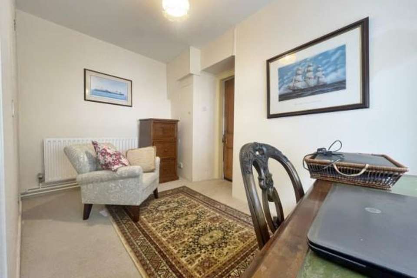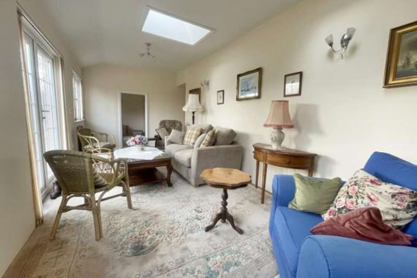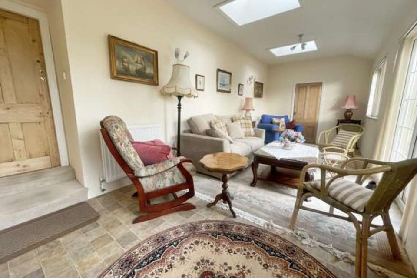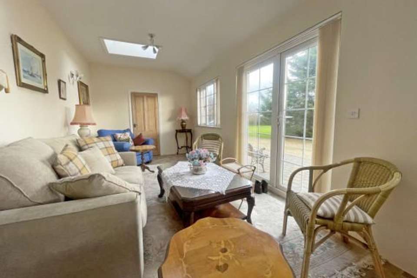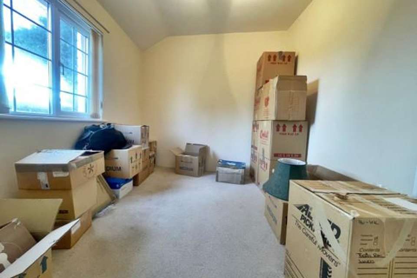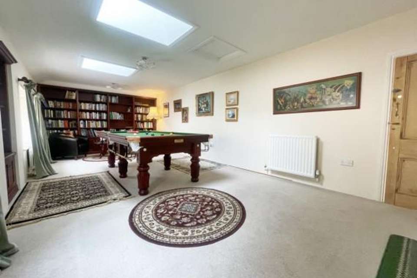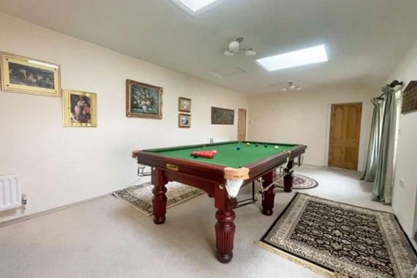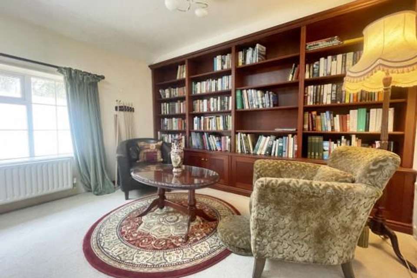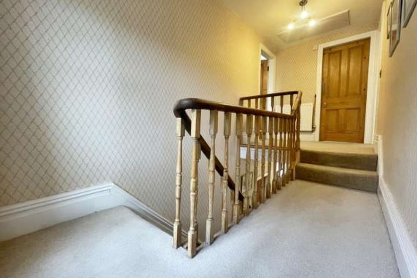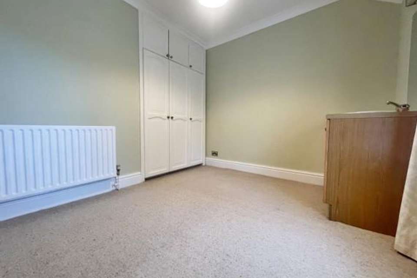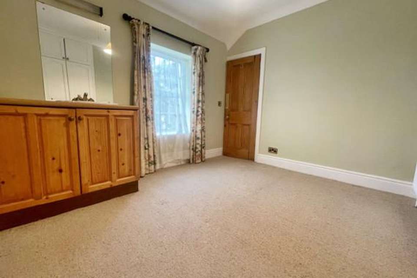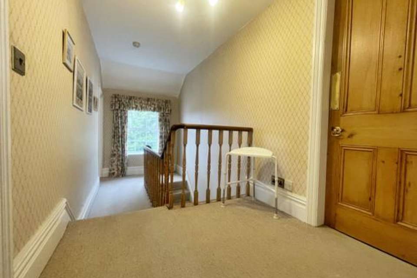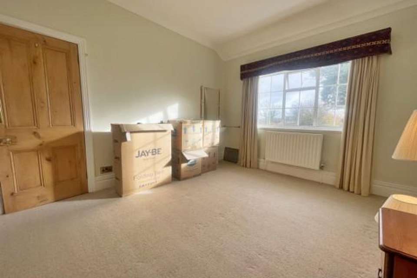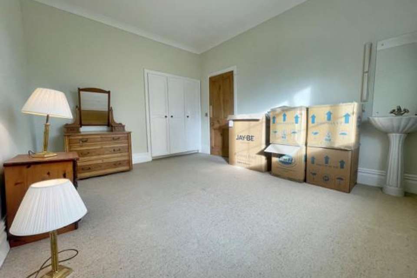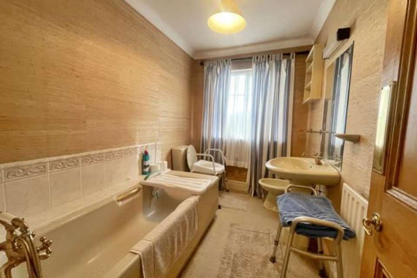4 bedroom detached house for sale
Andreas, IM7 3EGdetached house
bedrooms
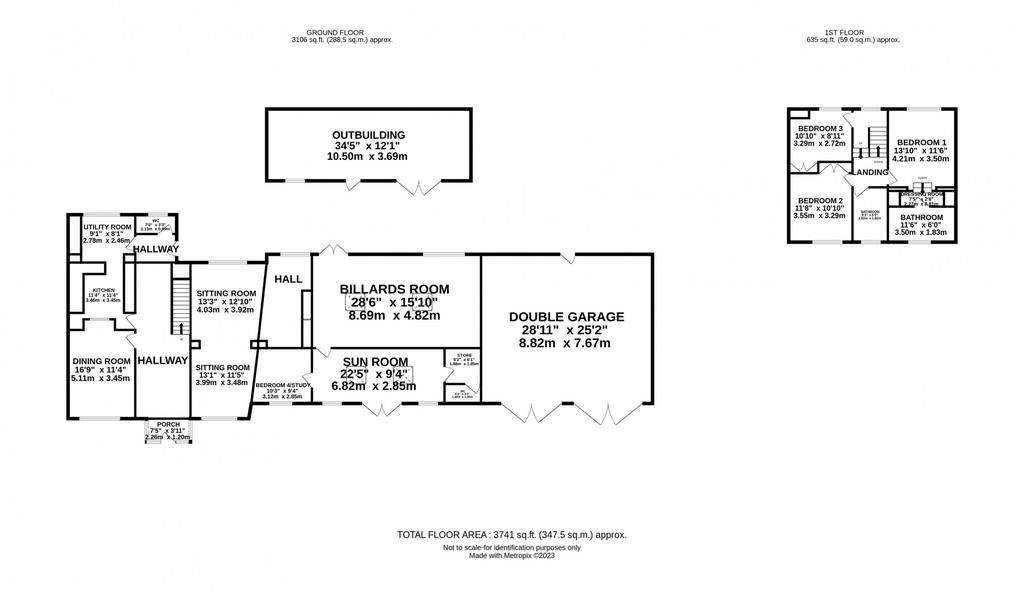
Property photos
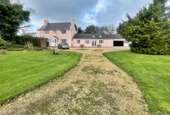
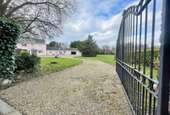
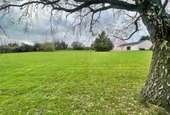
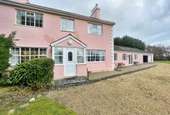
+31
Property description
Dating from circa 1850 Deanwood are proud to bring to the market Northfield, a fine example of a Northern Manx Victorian Farmhouse, that originally formed part of much wider farm holding. The eye-catching vernacular the elegance remains today, as it contains much of its original character interiors; whilst also being modernised with further additions. This provides for an aroura of decadence, in a homely yet spacious property.
Set within circa 1.6 acres of lawned grounds a sweeping driveway, rose gardens, mature boarders and trees, plus an attractive copse. Wildlife thrives, the views of the surrounding rolling countryside are very appealing and will appeal to many. The sunsets are particularly pleasing over the northern plain. Furthermore, there is significant potential for a number of different uses (Subject to Planning). To the rear is a concreted yard ideal for the parking of a number of vehicles and for access to the rear outhouse.
Locationally, the property is ideally situated proximal to the much sought after village of Andreas, which is well known for its rural nature, its peacefulness and close-knit community; whilst being fully serviced with a range of amenities including: - A well-regarded village shop, primary school, Church, football club and Public House. In addition, Northfield is convenient to the wider Ramsey, Smeale, the Ayres and Blue Point area.
There is a clear division between the original property section of the house. The double fronted with the accommodation comprises: Built-out entrance porch, entrance hall, rear entrance hall with a WC off, a formal dining room, a kitchen utility room, an dual aspect sitting room; plus 3 first floor bedroom including master en-suite bathroom separate dressing room and en-suite bathroom; additionally, there is a further family bathroom on the first floor.
Over the effluxion of time, the original attached outbuildings were converted to provide much sought after additional ground floor accommodation comprising: Billiards Room Bedroom/Study, sun room, store room &
Mains electricity and water are connected. Private drainage.
Oil fired central heating and domestic hot water.
Double glazed windows.
An inspection of the property is recommended on this highly individual property, with no onward chain. Its potential is clear, the property could be separated in two providing an annex for multi-generational living, homestay or the like.
Ground Floor
Porch 2.26m x 120m
uPVC double glazed front door and double glazed window. Fitted mat. Half glazed internal double doors lead to:
Entrance Hall
A grand hallway with access to the upper floors. Coved ceiling . Twin corbels. To the rear is a spacious cloak hanging understairs storage cupboard. Continuing through the hallway and through a timber door it leads to.
Rear Entrance Hall
uPVC double glazed external door providing access to the rear block paved courtyard. Cloaks hanging area. Access into:-
WC (2.13m x 0.99m)
Fully fitted suite comprising vanity wash hand basin with a chrome mixer tap and a WC. Fitted mirror.
Dining Room (5.11m x 3.45m)
A attractive and open south facing room with a central open grate fireplace with a timber surround and marble interior and hearth, mantle. Coved ceiling. Fitted wall lights. Wide arched alcove with a serving hatch from the kitchen.
Kitchen/Utility Room (3.46m x 3.45m)
A large well-proportioned kitchen fitted with a range of light oak fronted base units, larder unit, drawer unit and wall cupboards. Timber square edges. Fitted laminated worktops including a peninsular unit housing an inset stainless steel sink with a chrome mixer tap stainless steel sink with a chrome mixer tap. Plumbing for a washing machine and a dishwasher. Oil fired aga in light blue with a tiled arched recess behind and also with an original stone lintel. Inner archway to the breakfast area which has a range of shelving throughout. Tiled floor. Telephone point.Sitting Room (4.03 x 12.1m + 3.99m x 3.48m)
A bright and spacious sitting room with two large windows offering views over the landscaped gardens and surrounding courtyard. Coved ceiling. Wall mounted lights . Feature marble fireplace with electric fire and marble hearth with matching surround. Floors fully carpeted. Television point. Door to the extension.
Inner Hall
Triple Built in fitted storage cupboards.
Billiards Room ( 8.69m x 4.82m )
Currently being utilised by the vendors as a Billiards room. The room comprises of 2 Velux double glazed roof windows. UPVC double glazed window and matching double doors which give access to the rear courtyard. Fitted wall to wall book shelf. This room would lend itself well to further ground floor accommodation, if repurposed.
Sun Room ( 6.82m x 2.85m)
Directly accessed from the Billiards room this room boasts a stunning south facing position, with views to the surrounding countryside and over the landscaped gardens. Wall lighting. 2 uPVC double glazed windows and matching double doors, which provide access to the front lawns and terrace.
Store Room (1.88m x 1.85m)
Fully fitted with adjustable shelving. Central heating radiator. Light and power. Floors carpeted.
WC (1.88m x 1.00m)Fully fitted suite comprising pedestal wash hand basin and WC. Extractor fan
Bedroom/Study (approx. 3.12m x 9.4)
Situated off the sunroom, this room could lend itself to an additional bedroom or snug. uPVC double glazed window again with lovely aspects over the grounds. Telephone point. 2 central heating radiators.
First Floor
Landing
Accessed from the ground floor this split level landing boast maximum sunlight with high level ceilings and fully carpeted floors.
Bedroom 1 (4.21m x 3.50m)
A bright and spacious double bedroom. Coved ceiling with centre ceiling light. Panoramic views over the grounds to adjacent countryside and the hills beyond. Television and telephone points. A clear opening and 2 steps lead down to
Dressing Area (2.27m x 0.81m)
Fully fitted with twin built-in wardrobes. Floors fully carpeted.
En Suite Bathroom (3.50m x 1.83m)
A well proportioned bathroom. Fitted with a pampas coloured suite comprising large oval corner panelled bath with a mixer tap/shower attachment, pedestal wash hand basin, bidet and WC. Full tiling to the bath area. Fitted mirror. Shaver light. Coved ceiling
Bedroom 2 (3.55m x 3.29m)
Sizable Built-in double wardrobe and a shelved cupboard. Coved ceiling. White wash hand basin with a mixer tap. Fitted mirror. Open views across the grounds to the adjacent countryside
Bedroom 3 (3.29m x 2.72m)
A large double bedroom with fully fitted double wardrobe.
Family Bathroom (2.82m x 1.82m)
Accessed off the main landing this bathroom is fully fitted with a panelled bath mixer tap/hand shower, pedestal wash hand basin with a mixer tap, bidet and WC. Coved ceiling. Fitted mirror. Shaver light. Coved ceiling.
External
Outbuilding (10.50m x 3.69m)
Detached outbuildingwithin the rear courtyardwhich contains 3 store sheds served with electricity and water.
Integrated Garage (8.82m x 7.67m)
A good size garage/workshop with space for upto four cars. Twin electric up and over doors. Light and power connected with fluorescent strip lighting and 5 double power points. Boulter Camray 5 oil fired central heating boiler.
Driveway
The property boasts two access points the first being through a set of double iron gates which leads onto a gravel sweeping driveway which has off road parking for numerous vehicles. To the rear of the property is an additional access via a timber gate the parking area is fully block paved and can provide parking for additional vehicles.
Gardens
The property is nestled in approximately 1.6 acres of beautifully landscaped and wooded area. The gardens are fully south facing and offer stunning mountain and countryside views.
Directions
From Ramsey travel north to Andreas and continue through the village past the shop and take the first right. Continue along the road for approximately 1 mile where the property can be found on the right hand side.
From Parliament Square in Ramsey proceed northwards out of town across the 2 mini roundabouts and the stone bridge onto Bowring Road. Follow this road out of town on the Andreas Road and on reaching the outskirts of Andreas Village continue past the Church taking the next turning on the left to the centre of the village. Take the 2nd turning on the right (to the left of the village shop) onto the Leodest Road and follow this road out of town for approximately mile where the entrance to Northfield will be clearly seen on the right hand side.
.
Set within circa 1.6 acres of lawned grounds a sweeping driveway, rose gardens, mature boarders and trees, plus an attractive copse. Wildlife thrives, the views of the surrounding rolling countryside are very appealing and will appeal to many. The sunsets are particularly pleasing over the northern plain. Furthermore, there is significant potential for a number of different uses (Subject to Planning). To the rear is a concreted yard ideal for the parking of a number of vehicles and for access to the rear outhouse.
Locationally, the property is ideally situated proximal to the much sought after village of Andreas, which is well known for its rural nature, its peacefulness and close-knit community; whilst being fully serviced with a range of amenities including: - A well-regarded village shop, primary school, Church, football club and Public House. In addition, Northfield is convenient to the wider Ramsey, Smeale, the Ayres and Blue Point area.
There is a clear division between the original property section of the house. The double fronted with the accommodation comprises: Built-out entrance porch, entrance hall, rear entrance hall with a WC off, a formal dining room, a kitchen utility room, an dual aspect sitting room; plus 3 first floor bedroom including master en-suite bathroom separate dressing room and en-suite bathroom; additionally, there is a further family bathroom on the first floor.
Over the effluxion of time, the original attached outbuildings were converted to provide much sought after additional ground floor accommodation comprising: Billiards Room Bedroom/Study, sun room, store room &
Mains electricity and water are connected. Private drainage.
Oil fired central heating and domestic hot water.
Double glazed windows.
An inspection of the property is recommended on this highly individual property, with no onward chain. Its potential is clear, the property could be separated in two providing an annex for multi-generational living, homestay or the like.
Ground Floor
Porch 2.26m x 120m
uPVC double glazed front door and double glazed window. Fitted mat. Half glazed internal double doors lead to:
Entrance Hall
A grand hallway with access to the upper floors. Coved ceiling . Twin corbels. To the rear is a spacious cloak hanging understairs storage cupboard. Continuing through the hallway and through a timber door it leads to.
Rear Entrance Hall
uPVC double glazed external door providing access to the rear block paved courtyard. Cloaks hanging area. Access into:-
WC (2.13m x 0.99m)
Fully fitted suite comprising vanity wash hand basin with a chrome mixer tap and a WC. Fitted mirror.
Dining Room (5.11m x 3.45m)
A attractive and open south facing room with a central open grate fireplace with a timber surround and marble interior and hearth, mantle. Coved ceiling. Fitted wall lights. Wide arched alcove with a serving hatch from the kitchen.
Kitchen/Utility Room (3.46m x 3.45m)
A large well-proportioned kitchen fitted with a range of light oak fronted base units, larder unit, drawer unit and wall cupboards. Timber square edges. Fitted laminated worktops including a peninsular unit housing an inset stainless steel sink with a chrome mixer tap stainless steel sink with a chrome mixer tap. Plumbing for a washing machine and a dishwasher. Oil fired aga in light blue with a tiled arched recess behind and also with an original stone lintel. Inner archway to the breakfast area which has a range of shelving throughout. Tiled floor. Telephone point.Sitting Room (4.03 x 12.1m + 3.99m x 3.48m)
A bright and spacious sitting room with two large windows offering views over the landscaped gardens and surrounding courtyard. Coved ceiling. Wall mounted lights . Feature marble fireplace with electric fire and marble hearth with matching surround. Floors fully carpeted. Television point. Door to the extension.
Inner Hall
Triple Built in fitted storage cupboards.
Billiards Room ( 8.69m x 4.82m )
Currently being utilised by the vendors as a Billiards room. The room comprises of 2 Velux double glazed roof windows. UPVC double glazed window and matching double doors which give access to the rear courtyard. Fitted wall to wall book shelf. This room would lend itself well to further ground floor accommodation, if repurposed.
Sun Room ( 6.82m x 2.85m)
Directly accessed from the Billiards room this room boasts a stunning south facing position, with views to the surrounding countryside and over the landscaped gardens. Wall lighting. 2 uPVC double glazed windows and matching double doors, which provide access to the front lawns and terrace.
Store Room (1.88m x 1.85m)
Fully fitted with adjustable shelving. Central heating radiator. Light and power. Floors carpeted.
WC (1.88m x 1.00m)Fully fitted suite comprising pedestal wash hand basin and WC. Extractor fan
Bedroom/Study (approx. 3.12m x 9.4)
Situated off the sunroom, this room could lend itself to an additional bedroom or snug. uPVC double glazed window again with lovely aspects over the grounds. Telephone point. 2 central heating radiators.
First Floor
Landing
Accessed from the ground floor this split level landing boast maximum sunlight with high level ceilings and fully carpeted floors.
Bedroom 1 (4.21m x 3.50m)
A bright and spacious double bedroom. Coved ceiling with centre ceiling light. Panoramic views over the grounds to adjacent countryside and the hills beyond. Television and telephone points. A clear opening and 2 steps lead down to
Dressing Area (2.27m x 0.81m)
Fully fitted with twin built-in wardrobes. Floors fully carpeted.
En Suite Bathroom (3.50m x 1.83m)
A well proportioned bathroom. Fitted with a pampas coloured suite comprising large oval corner panelled bath with a mixer tap/shower attachment, pedestal wash hand basin, bidet and WC. Full tiling to the bath area. Fitted mirror. Shaver light. Coved ceiling
Bedroom 2 (3.55m x 3.29m)
Sizable Built-in double wardrobe and a shelved cupboard. Coved ceiling. White wash hand basin with a mixer tap. Fitted mirror. Open views across the grounds to the adjacent countryside
Bedroom 3 (3.29m x 2.72m)
A large double bedroom with fully fitted double wardrobe.
Family Bathroom (2.82m x 1.82m)
Accessed off the main landing this bathroom is fully fitted with a panelled bath mixer tap/hand shower, pedestal wash hand basin with a mixer tap, bidet and WC. Coved ceiling. Fitted mirror. Shaver light. Coved ceiling.
External
Outbuilding (10.50m x 3.69m)
Detached outbuildingwithin the rear courtyardwhich contains 3 store sheds served with electricity and water.
Integrated Garage (8.82m x 7.67m)
A good size garage/workshop with space for upto four cars. Twin electric up and over doors. Light and power connected with fluorescent strip lighting and 5 double power points. Boulter Camray 5 oil fired central heating boiler.
Driveway
The property boasts two access points the first being through a set of double iron gates which leads onto a gravel sweeping driveway which has off road parking for numerous vehicles. To the rear of the property is an additional access via a timber gate the parking area is fully block paved and can provide parking for additional vehicles.
Gardens
The property is nestled in approximately 1.6 acres of beautifully landscaped and wooded area. The gardens are fully south facing and offer stunning mountain and countryside views.
Directions
From Ramsey travel north to Andreas and continue through the village past the shop and take the first right. Continue along the road for approximately 1 mile where the property can be found on the right hand side.
From Parliament Square in Ramsey proceed northwards out of town across the 2 mini roundabouts and the stone bridge onto Bowring Road. Follow this road out of town on the Andreas Road and on reaching the outskirts of Andreas Village continue past the Church taking the next turning on the left to the centre of the village. Take the 2nd turning on the right (to the left of the village shop) onto the Leodest Road and follow this road out of town for approximately mile where the entrance to Northfield will be clearly seen on the right hand side.
.
Council tax
First listed
Over a month agoAndreas, IM7 3EG
Placebuzz mortgage repayment calculator
Monthly repayment
The Est. Mortgage is for a 25 years repayment mortgage based on a 10% deposit and a 5.5% annual interest. It is only intended as a guide. Make sure you obtain accurate figures from your lender before committing to any mortgage. Your home may be repossessed if you do not keep up repayments on a mortgage.
Andreas, IM7 3EG - Streetview
DISCLAIMER: Property descriptions and related information displayed on this page are marketing materials provided by Deanwood - Ramsey. Placebuzz does not warrant or accept any responsibility for the accuracy or completeness of the property descriptions or related information provided here and they do not constitute property particulars. Please contact Deanwood - Ramsey for full details and further information.





