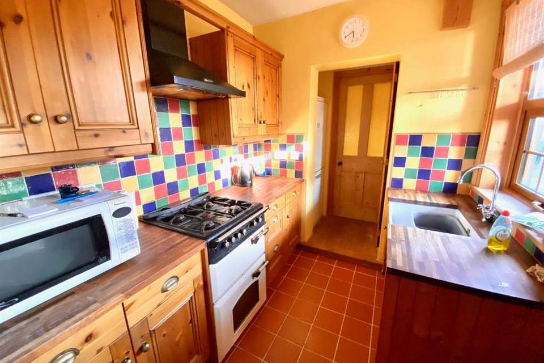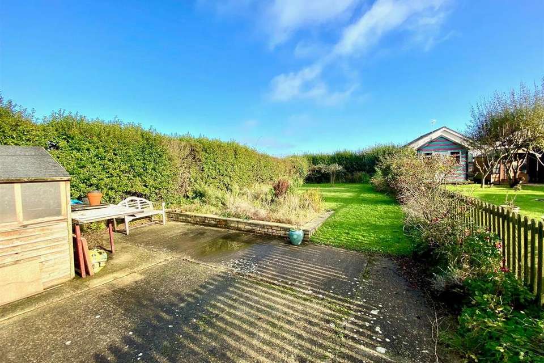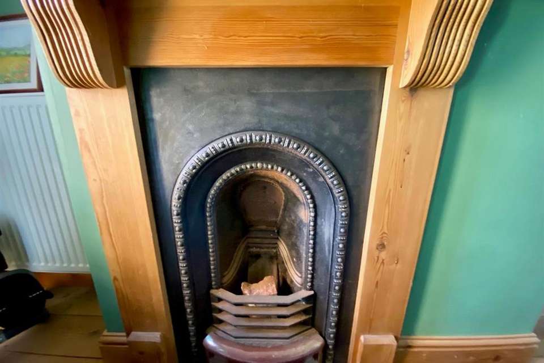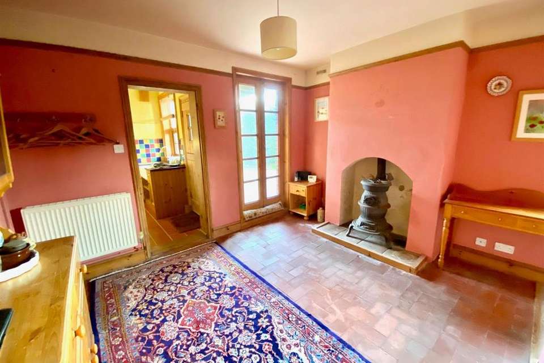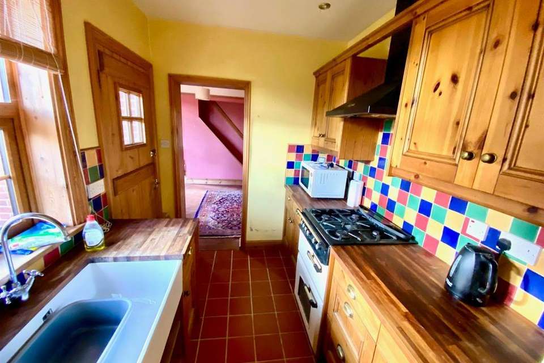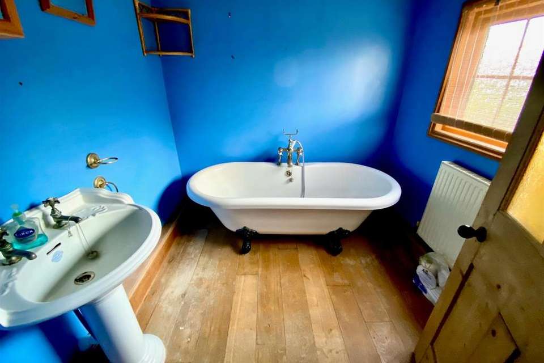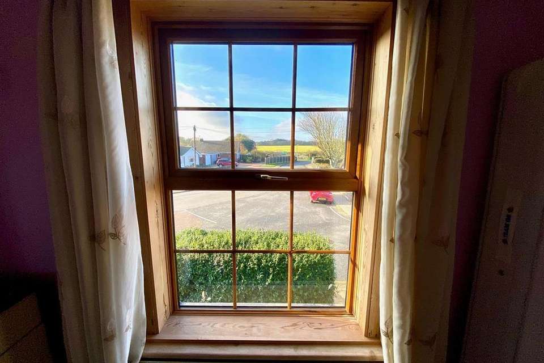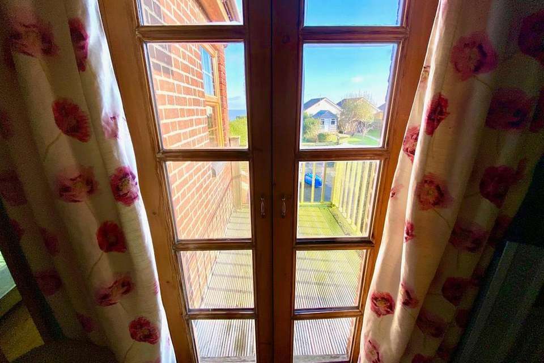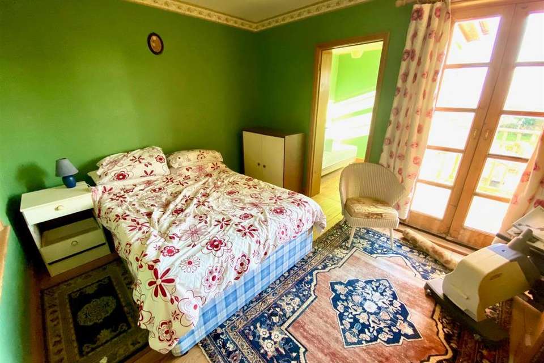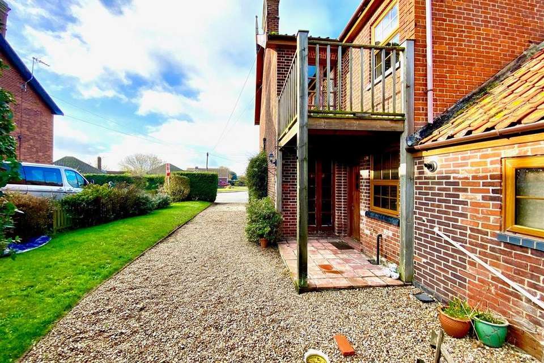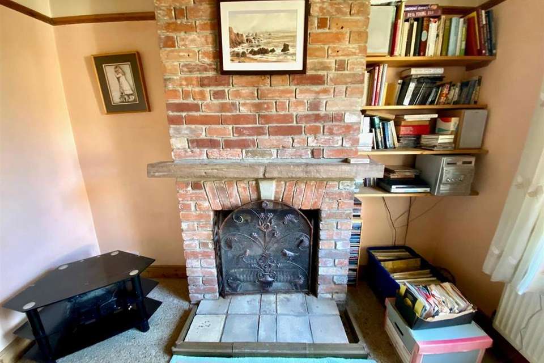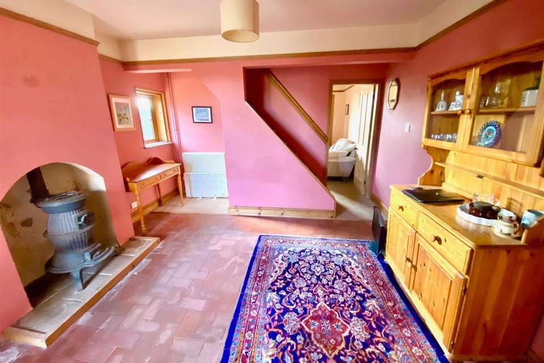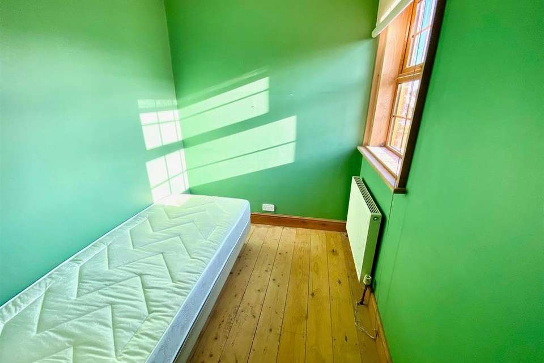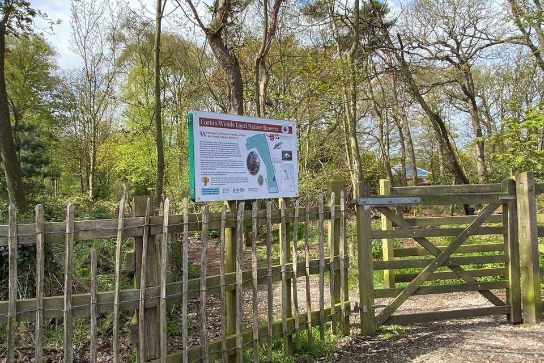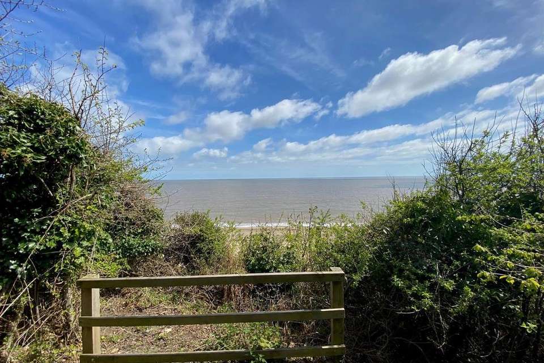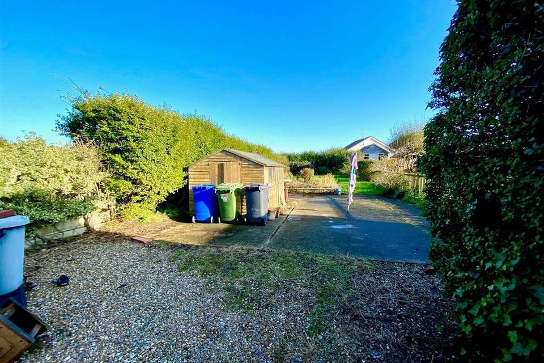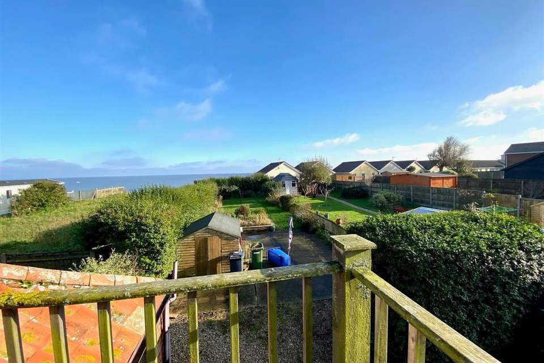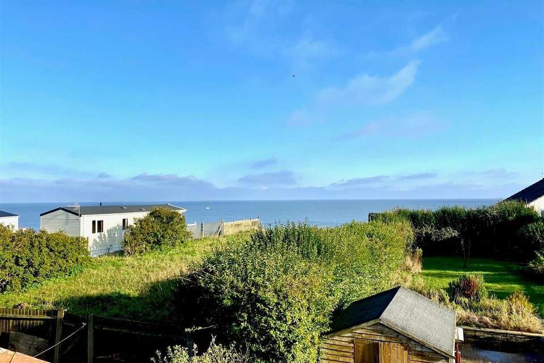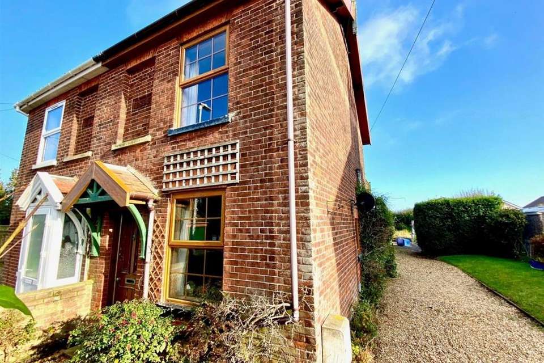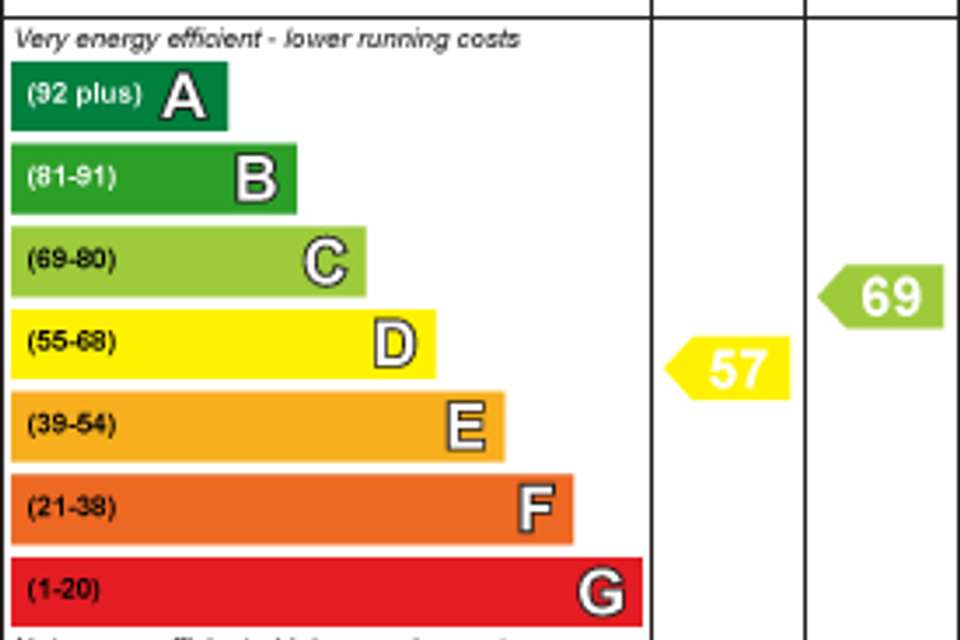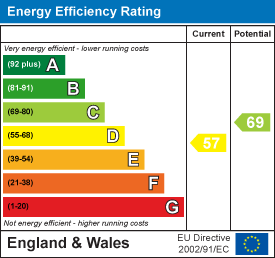3 bedroom semi-detached house for sale
Suffolk, NR32 - Seaview'ssemi-detached house
bedrooms
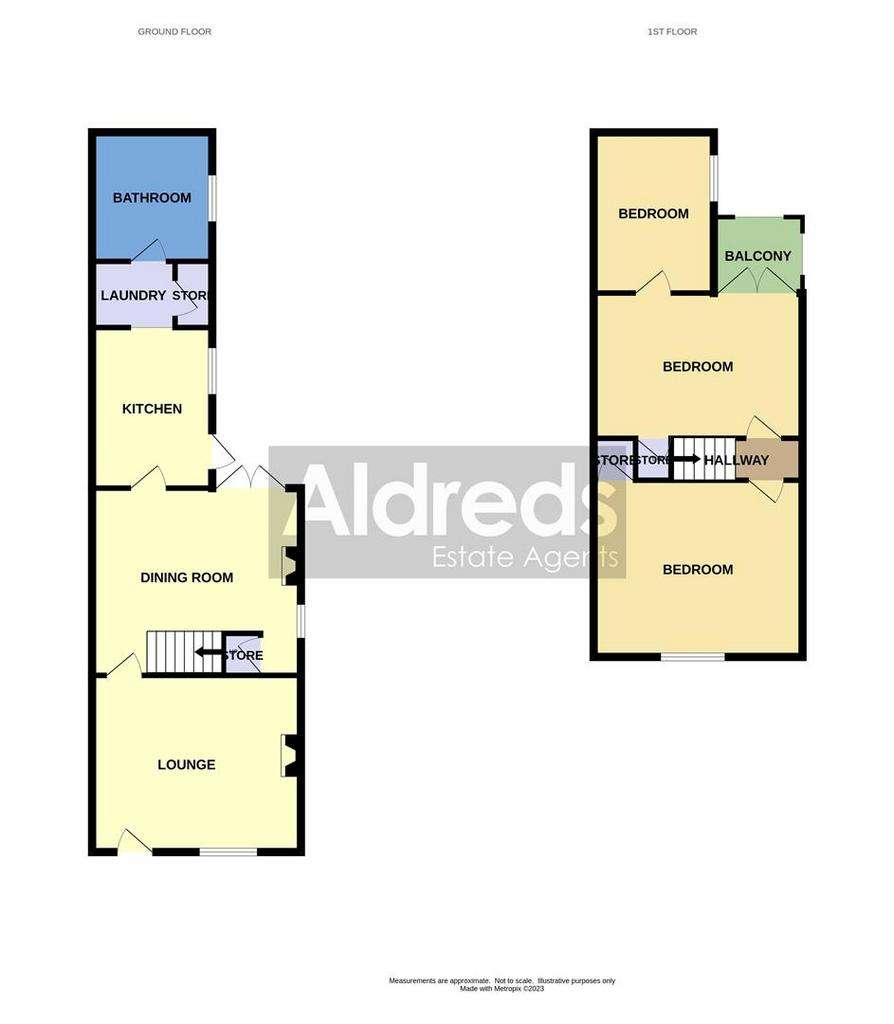
Property photos

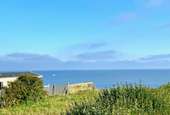
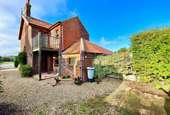
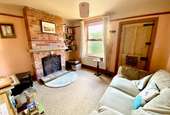
+20
Property description
* STUNNING SEAVIEWS * Outstanding 3 Bedroom Semi-Detached House located alongside Corton Beach. The rear balcony offers views over the sea and coastline. A rare opportunity to purchase a period property in the seaside village of Corton. The front of the property offers ample off road parking for a variety of cars or leisure vehicles and the rear lawned gardens are private and spacious. Superb family house with lots of character and an open fire with the added benefits of Upvc windows and gas central heating. Ideal family home or holiday purchase Early Viewing Recommended.
Council Tax Band: B
Tenure: Freehold
Lounge - 3.12 x 3.78 (10'2" x 12'4") - Fitted carpet, picture rails, solid timber entrance door, georgian styled Upvc window, radiator, brick fireplace with open fire and tiled hearth, power points, T.V point.
Open Plan Inner Hallway - Fitted carpet, stairs off to the first floor.
Dining Room - 3.94 x 3.78 (12'11" x 12'4") - Tiled flooring, double aspect windows, double doors leading to the rear garden, radiator, power points, cast iron fireplace, tiled hearth.
Kitchen - 2.6 x 2.01 (8'6" x 6'7") - Ceramic tiled flooring, range of solid timber kitchen units, extended work surfaces, tiled splash backs, butler style ceramic sink, georgian style Upvc window, solid timber door leading to the rear garden, power points, spot lighting.
Utility Area - Timber flooring, recess for fridge/freezer, plumbing and recess for washing machine, wall mounted modern combination boiler.
Family Bathroom - solid timber flooring, pedestal sink, free standing bath, low level W.C, radiator, georgian style Upvc window.
First Floor -
Small Landing - Fitted carpet.
Bedroom 1 - 3.13 x 3.81 (10'3" x 12'5") - Fitted carpet, radiator, power points, Georgian style Upvc window, cast iron fireplace, full length walk in cupboard/wardrobe.
Bedroom 2 - 3.12 x 3.77 (10'2" x 12'4" ) - Solid timber flooring, power points, over stair storage cupboard, cast iron fireplace with timber surround, radiator, double doors leading to the balcony, timber balcony is laid to decking providing stunning sea and coast line views.
Bedroom 3 - 2.44 x 2.01 (8'0" x 6'7") - Solid timber flooring, radiator, power points, georgian style Upvc window.
Outside -
Outside To The Front - There is a an enclosed front garden with side driveway providing ample off road parking for a variety of vehicles.
Outside To The Rear - There is a very generous sized lawned garden backing on to open fields, enclosed by high shrubs and fencing, timber and felt garden shed, wide opening leading to front driveway,
Tenure And Services - Freehold
Council Tax Band B
Mains Water And Drainage
Mains Electricity And Gas
Auctioneers Comments - Auctioneer Comments
This property is for sale by Modern Method of Auction allowing the buyer and seller to complete within a 56 Day Reservation
Period. Interested parties' personal data will be shared with the Auctioneer (iamsold Ltd).
If considering a mortgage, inspect and consider the property carefully with your lender before bidding. A Buyer Information
Pack is provided, which you must view before bidding. The buyer will pay £300 inc VAT for this pack.
The buyer signs a Reservation Agreement and makes payment of a Non-Refundable Reservation Fee of 4.5% of the purchase
price inc VAT, subject to a minimum of £6,600 inc VAT. This Fee is paid to reserve the property to the buyer during the
Reservation Period and is paid in addition to the purchase price. The Fee is considered within calculations for stamp duty.
Services may be recommended by the Agent/Auctioneer in which they will receive payment from the service provider if the
service is taken. Payment varies but will be no more than £450. These services are optional.
Council Tax Band: B
Tenure: Freehold
Lounge - 3.12 x 3.78 (10'2" x 12'4") - Fitted carpet, picture rails, solid timber entrance door, georgian styled Upvc window, radiator, brick fireplace with open fire and tiled hearth, power points, T.V point.
Open Plan Inner Hallway - Fitted carpet, stairs off to the first floor.
Dining Room - 3.94 x 3.78 (12'11" x 12'4") - Tiled flooring, double aspect windows, double doors leading to the rear garden, radiator, power points, cast iron fireplace, tiled hearth.
Kitchen - 2.6 x 2.01 (8'6" x 6'7") - Ceramic tiled flooring, range of solid timber kitchen units, extended work surfaces, tiled splash backs, butler style ceramic sink, georgian style Upvc window, solid timber door leading to the rear garden, power points, spot lighting.
Utility Area - Timber flooring, recess for fridge/freezer, plumbing and recess for washing machine, wall mounted modern combination boiler.
Family Bathroom - solid timber flooring, pedestal sink, free standing bath, low level W.C, radiator, georgian style Upvc window.
First Floor -
Small Landing - Fitted carpet.
Bedroom 1 - 3.13 x 3.81 (10'3" x 12'5") - Fitted carpet, radiator, power points, Georgian style Upvc window, cast iron fireplace, full length walk in cupboard/wardrobe.
Bedroom 2 - 3.12 x 3.77 (10'2" x 12'4" ) - Solid timber flooring, power points, over stair storage cupboard, cast iron fireplace with timber surround, radiator, double doors leading to the balcony, timber balcony is laid to decking providing stunning sea and coast line views.
Bedroom 3 - 2.44 x 2.01 (8'0" x 6'7") - Solid timber flooring, radiator, power points, georgian style Upvc window.
Outside -
Outside To The Front - There is a an enclosed front garden with side driveway providing ample off road parking for a variety of vehicles.
Outside To The Rear - There is a very generous sized lawned garden backing on to open fields, enclosed by high shrubs and fencing, timber and felt garden shed, wide opening leading to front driveway,
Tenure And Services - Freehold
Council Tax Band B
Mains Water And Drainage
Mains Electricity And Gas
Auctioneers Comments - Auctioneer Comments
This property is for sale by Modern Method of Auction allowing the buyer and seller to complete within a 56 Day Reservation
Period. Interested parties' personal data will be shared with the Auctioneer (iamsold Ltd).
If considering a mortgage, inspect and consider the property carefully with your lender before bidding. A Buyer Information
Pack is provided, which you must view before bidding. The buyer will pay £300 inc VAT for this pack.
The buyer signs a Reservation Agreement and makes payment of a Non-Refundable Reservation Fee of 4.5% of the purchase
price inc VAT, subject to a minimum of £6,600 inc VAT. This Fee is paid to reserve the property to the buyer during the
Reservation Period and is paid in addition to the purchase price. The Fee is considered within calculations for stamp duty.
Services may be recommended by the Agent/Auctioneer in which they will receive payment from the service provider if the
service is taken. Payment varies but will be no more than £450. These services are optional.
Interested in this property?
Council tax
First listed
Over a month agoEnergy Performance Certificate
Suffolk, NR32 - Seaview's
Marketed by
Aldreds Estate Agents - Lowestoft 143 London Road North Lowestoft, Suffolk NR32 1NEPlacebuzz mortgage repayment calculator
Monthly repayment
The Est. Mortgage is for a 25 years repayment mortgage based on a 10% deposit and a 5.5% annual interest. It is only intended as a guide. Make sure you obtain accurate figures from your lender before committing to any mortgage. Your home may be repossessed if you do not keep up repayments on a mortgage.
Suffolk, NR32 - Seaview's - Streetview
DISCLAIMER: Property descriptions and related information displayed on this page are marketing materials provided by Aldreds Estate Agents - Lowestoft. Placebuzz does not warrant or accept any responsibility for the accuracy or completeness of the property descriptions or related information provided here and they do not constitute property particulars. Please contact Aldreds Estate Agents - Lowestoft for full details and further information.





