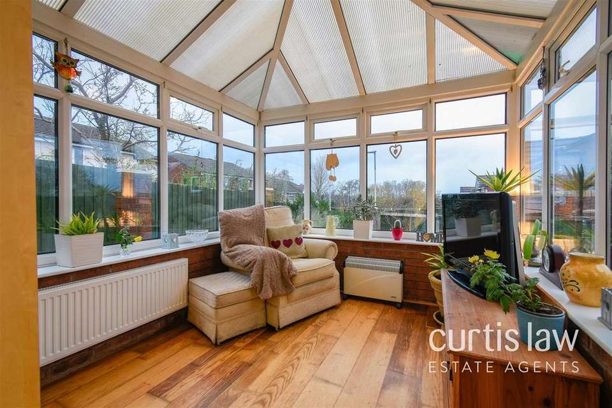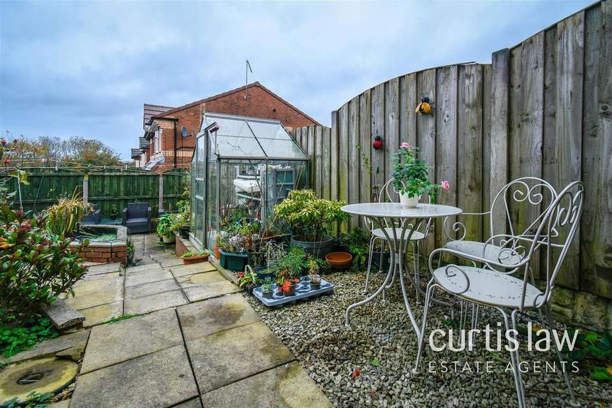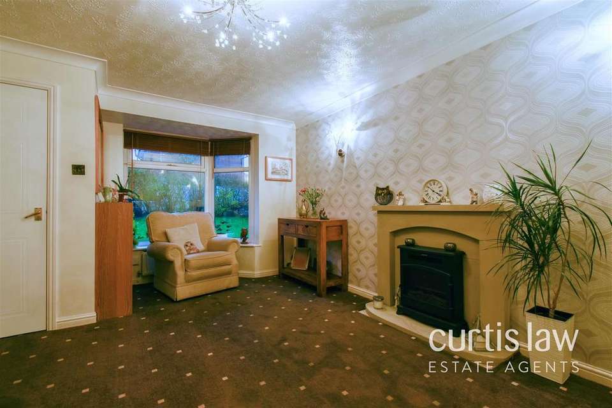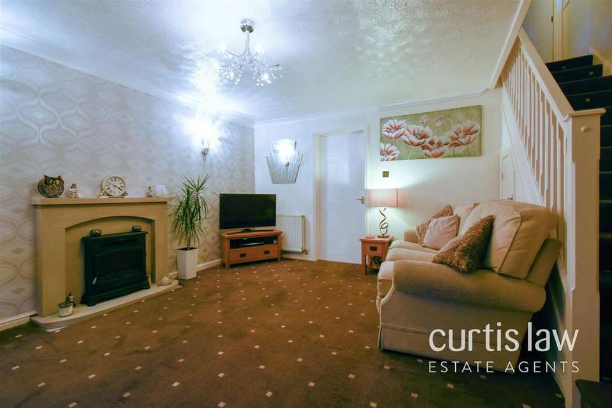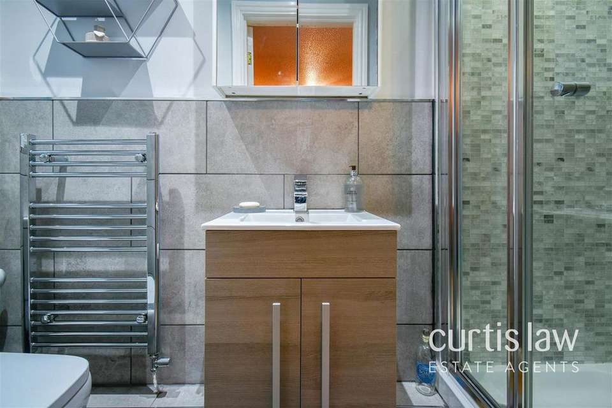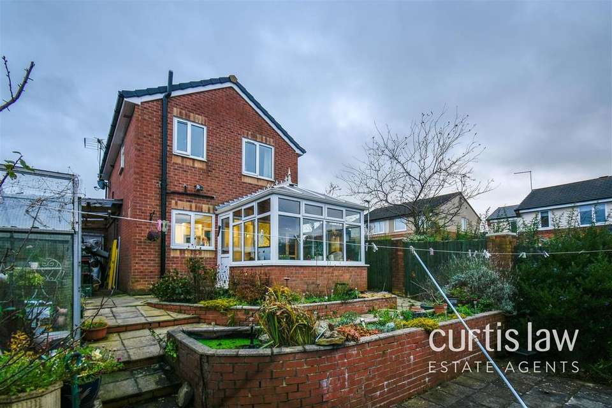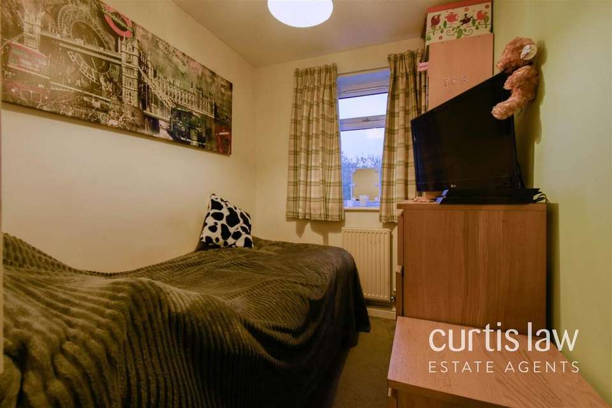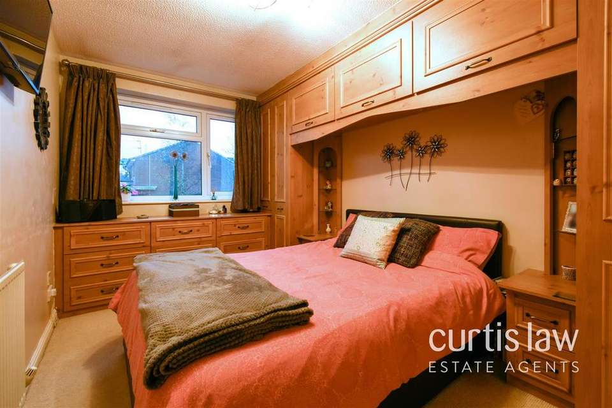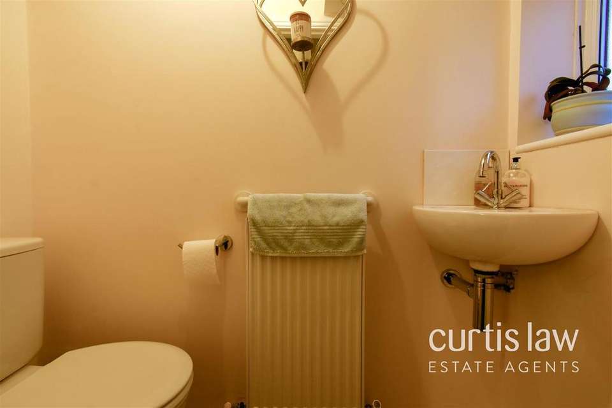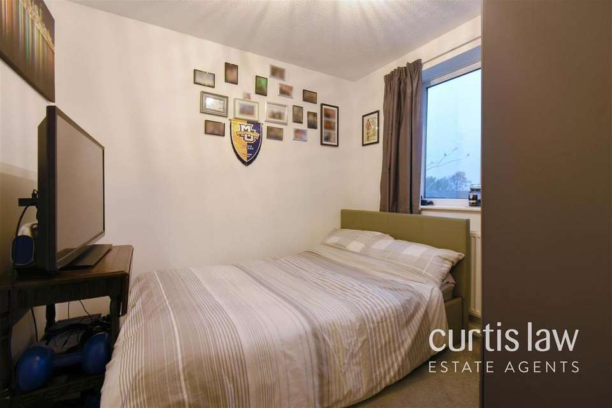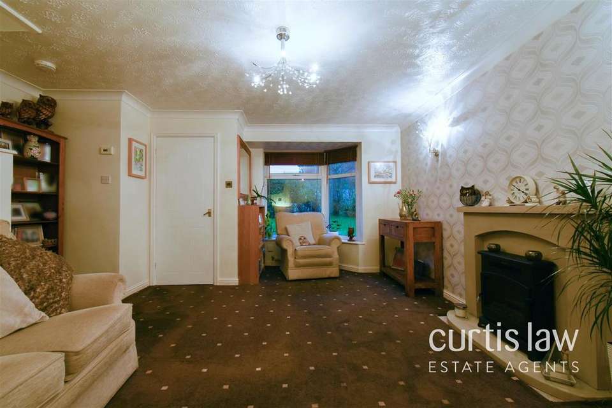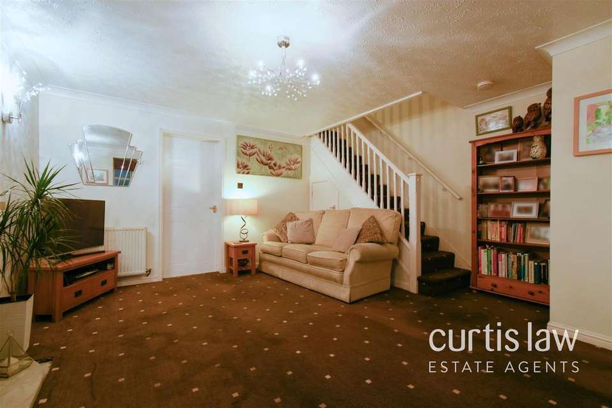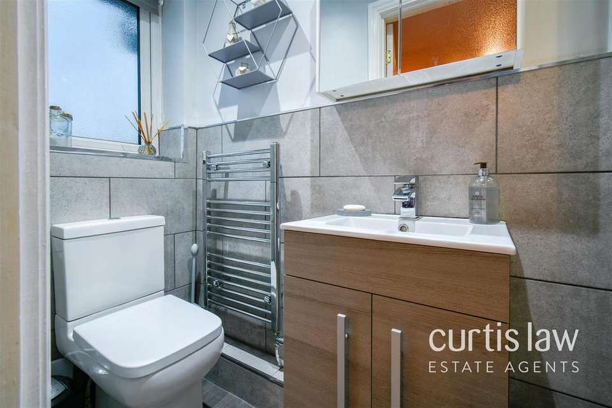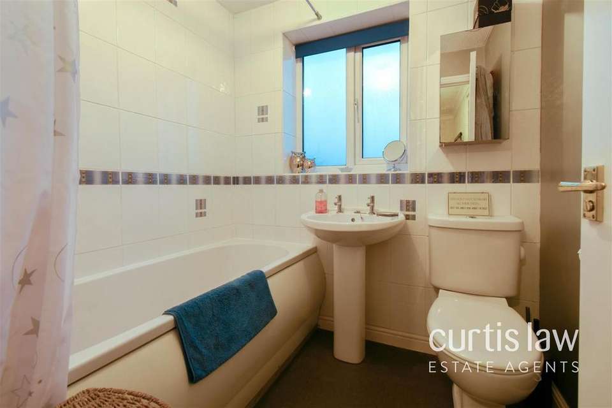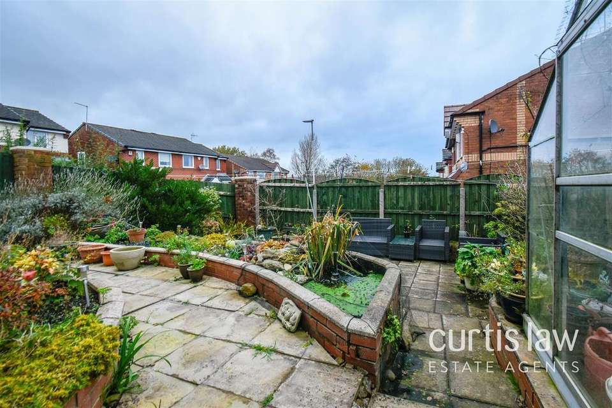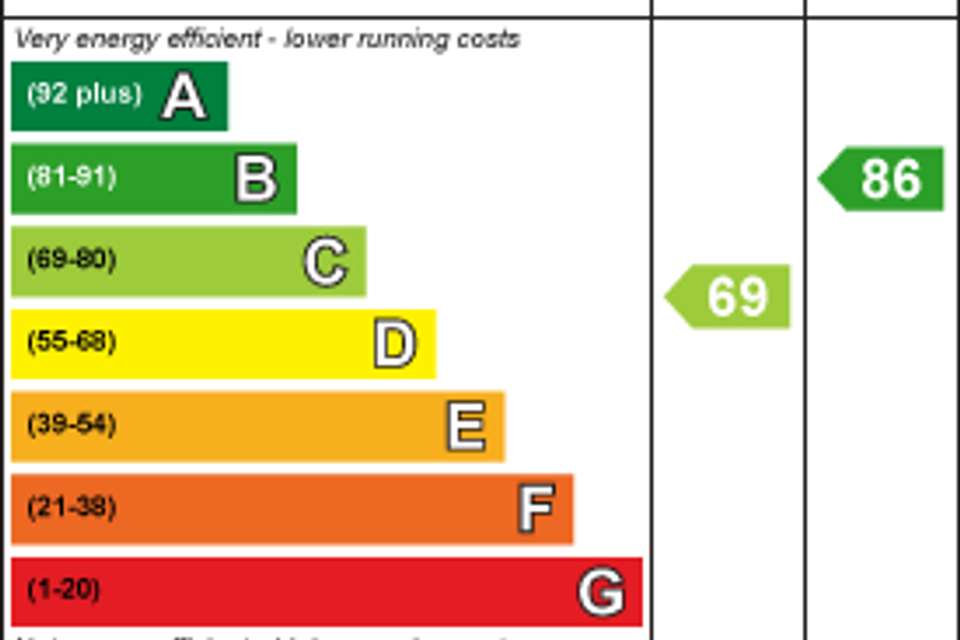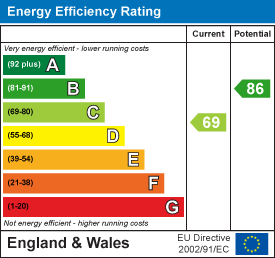3 bedroom detached house for sale
Heyworth Avenue, Blackburndetached house
bedrooms
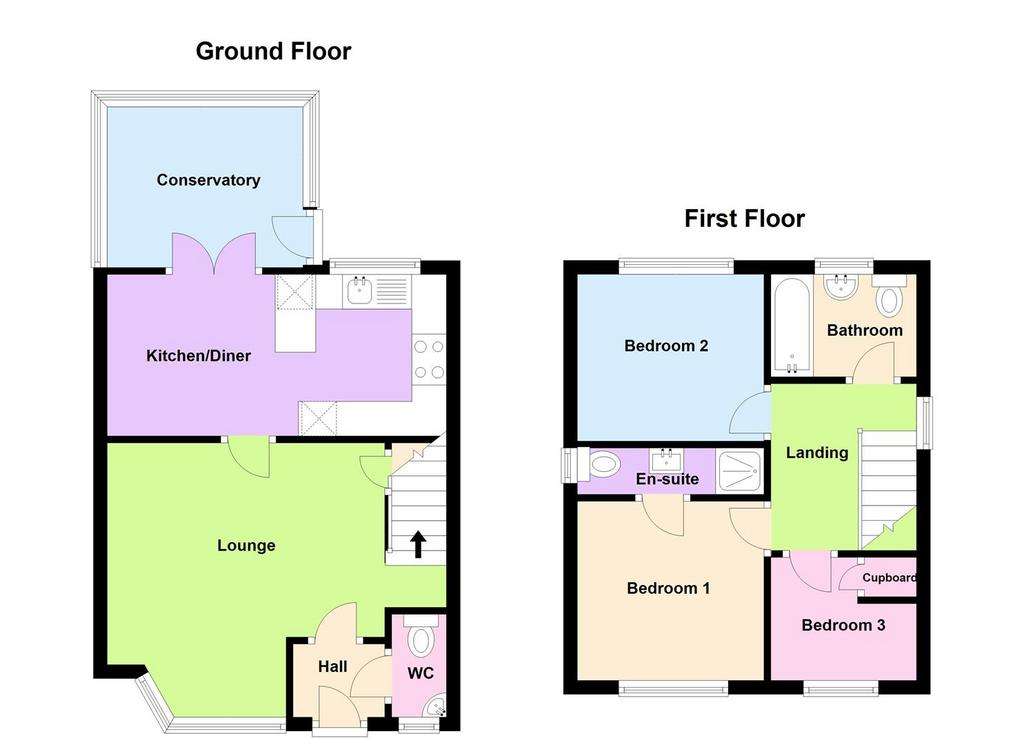
Property photos

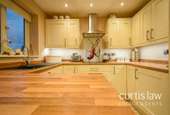
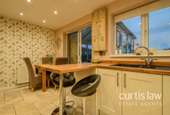
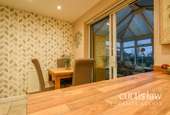
+16
Property description
* STUNNING THREE BEDROOM DETACHED RESIDENCE IN PRIVATE CUL-DE-SAC *
Curtis Law Estate Agents are absolutely thrilled to welcome this immaculately presented detached home to the market. A true credit to the current homeowners, this property has been presented and maintained to the highest of standards, featuring sleek and contemporary décor throughout. The interior offers excellent living accommodation including a spacious lounge, modern open-plan kitchen and diner, a beautiful conservatory, downstairs WC, three bedrooms with a stylish en-suite to the master, and a family bathroom suite. With well maintained front and rear gardens, a driveway for off road parking, carport, shed and greenhouse, this property is perfect for families looking for their forever home!
This property is situated within a private residential cul-de-sac and benefits from having easy access to the surrounding countryside. There are also a range of local amenities on the doorstep including shops, supermarkets, cafes and beauty salons. Well regarded schools such as Redeemer Junior School and St Bede's Catholic High School are also within close proximity to the property.
For commuters, there are excellent network links like bus routes which provide transport to Blackburn Town Centre, Darwen and Chorley. Junction 4 of the M65 is a short drive away allowing easy access to the surrounding towns and cities including Preston and Manchester.
ALL VIEWINGS ARE STRICTLY BY APPOINTMENT ONLY AND TO BE ARRANGED THROUGH CURTIS LAW ESTATE AGENTS. ALSO, PLEASE BE ADVISED THAT WE HAVE NOT TESTED ANY APPARATUS, EQUIPMENT, FIXTURES, FITTINGS OR SERVICES AND SO CANNOT VERIFY IF THEY ARE IN WORKING ORDER OR FIT FOR THEIR PURPOSE.
This property comprises of: an entrance vestibule with doors leading into a spacious lounge and WC. The lounge boasts a door to a modern open-plan kitchen and diner which connects to the conservatory. From there, the conservatory leads out into the rear garden.
The first floor landing can be accessed from the lounge and leads to two double bedrooms, a single bedroom, and a family bathroom. The master bedroom includes a contemporary en-suite shower room.
Externally, the front of the property benefits from a driveway and carport, and is accompanied by a wood fence and gate guiding to the front door. Well-kept wraparound gardens enhance the surroundings, complemented by mature hedging for added privacy.
To the rear, there is a low maintenance tiered garden with bedding areas and space for outdoor seating. Power points are situated at the bottom of the garden where the outdoor seating area is located. Accessible from the rear garden, the carport is equipped with an electric up-and-over door leading to the front, along with lighting and external power points for added convenience.
Ground Floor -
Entrance Vestibule - 1.31m x 0.88m (4'3" x 2'10") - Composite door to vestibule, ceiling light fitting, alarm system, door to WC and lounge, carpeted flooring.
Wc - 1.73m x 0.75m (5'8" x 2'5") - UPVC double glazed frosted window, low level, close coupled WC, corner wash basin with high spout mixer tap, ceiling light fitting, central heating radiator, tiled flooring.
Lounge - 5.44m x 4.48m (17'10" x 14'8") - UPVC double glazed window, ceiling light fitting, two wall light fittings, two central heating radiator, coving to ceiling, feature electric fireplace with stone hearth and surround, television point, doors to kitchen/ diner and under stair storage, stairs to first floor, carpeted flooring.
Kitchen / Dining Area - 4.47m x 2.86m (14'7" x 9'4") - UPVC double glazed window, uPVC double glazed Patio doors to conservatory, a range of wall and base units with wood effect worktops and wood effect upstands, inset composite sink and drainer with mixer tap, integrated four ring induction hob with extractor hood, integrated double electric oven in eye level unit, integrated microwave, space for American style fridge freezer, plumbing for washing machine, island with space for two stools, space for dining set, ceiling spotlights, tiled flooring.
Conservatory - 2.94m x 2.80m (9'7" x 9'2") - UPVC double glazed window surround, uPVC double glazed door to rear garden, central heating radiator, power points, wood effect flooring.
First Floor -
Landing - 2.65m x 1.91m (8'8" x 6'3") - UPVC double glazed window, ceiling light fitting, central heating radiator, coving to ceiling, doors to three bedrooms and a family bathroom suite, carpeted flooring.
Bedroom One - 3.90m x 2.48m (12'9" x 8'1") - UPVC double glazed window, ceiling light fitting, central heating radiator, wood fitted bedroom furniture, door to en-suite, vinyl flooring.
En-Suite - 2.45m x 0.87m (8'0" x 2'10") - UPVC double glazed frosted window, a modern three piece shower room comprising of: a low level, dual flush WC, wood effect vanity wash basin with mixer tap, fully enclosed direct feed shower cubicle with inset shelf, part tiled elevations, ceiling spotlights, chrome central heating towel rail, vinyl flooring.
Bedroom Two - 2.57m x 2.48m (8'5" x 8'1") - UPVC double glazed window, ceiling light fitting, central heating radiator, loft access via hatch, carpeted flooring.
Bedroom Three - 3.01m/2.18m x 1.91m (9'10"/7'1" x 6'3") - UPVC double glazed window, ceiling light fitting, central heating radiator, door to airing cupboard, carpeted flooring.
Bathroom - 1.89m x 1.67m (6'2" x 5'5") - UPVC double glazed frosted window, a three piece bathroom suite comprising of: a low level, close coupled WC, full pedestal wash basin, panel bath with direct feed shower, full tiled elevations, ceiling light fitting, central heating radiator, extractor fan, vinyl flooring.
External -
Front - Driveway for off road parking, access to carport via up and over door, wood fence and gate leading to front entrance, laid to lawn wraparound gardens and mature hedging.
Rear - Tiered garden with bedding areas, a pond and seating areas, power points at the bottom of the garden (where outdoor seating is situated), wood fence surround, outside tap to the rear and shed and greenhouse perfect for those looking to grow their own herbs.
Carport - Electric up and over door (fob controlled), external power points, lighting, open access to rear garden.
Agents Notes - Freehold
Council Tax Band C - Blackburn with Darwen
Built in 1995
Water meter
Cavity wall insulation
Fireplace in lounge has gas line (gas capped off)
Majority of loft boarded (with ladders, access from bedroom two)
Soffits done two years ago
Kitchen renovated four years ago
En-suite renovated est. two/three years ago
Power points at the bottom of the garden (where outdoor furniture is situated)
Curtis Law Estate Agents are absolutely thrilled to welcome this immaculately presented detached home to the market. A true credit to the current homeowners, this property has been presented and maintained to the highest of standards, featuring sleek and contemporary décor throughout. The interior offers excellent living accommodation including a spacious lounge, modern open-plan kitchen and diner, a beautiful conservatory, downstairs WC, three bedrooms with a stylish en-suite to the master, and a family bathroom suite. With well maintained front and rear gardens, a driveway for off road parking, carport, shed and greenhouse, this property is perfect for families looking for their forever home!
This property is situated within a private residential cul-de-sac and benefits from having easy access to the surrounding countryside. There are also a range of local amenities on the doorstep including shops, supermarkets, cafes and beauty salons. Well regarded schools such as Redeemer Junior School and St Bede's Catholic High School are also within close proximity to the property.
For commuters, there are excellent network links like bus routes which provide transport to Blackburn Town Centre, Darwen and Chorley. Junction 4 of the M65 is a short drive away allowing easy access to the surrounding towns and cities including Preston and Manchester.
ALL VIEWINGS ARE STRICTLY BY APPOINTMENT ONLY AND TO BE ARRANGED THROUGH CURTIS LAW ESTATE AGENTS. ALSO, PLEASE BE ADVISED THAT WE HAVE NOT TESTED ANY APPARATUS, EQUIPMENT, FIXTURES, FITTINGS OR SERVICES AND SO CANNOT VERIFY IF THEY ARE IN WORKING ORDER OR FIT FOR THEIR PURPOSE.
This property comprises of: an entrance vestibule with doors leading into a spacious lounge and WC. The lounge boasts a door to a modern open-plan kitchen and diner which connects to the conservatory. From there, the conservatory leads out into the rear garden.
The first floor landing can be accessed from the lounge and leads to two double bedrooms, a single bedroom, and a family bathroom. The master bedroom includes a contemporary en-suite shower room.
Externally, the front of the property benefits from a driveway and carport, and is accompanied by a wood fence and gate guiding to the front door. Well-kept wraparound gardens enhance the surroundings, complemented by mature hedging for added privacy.
To the rear, there is a low maintenance tiered garden with bedding areas and space for outdoor seating. Power points are situated at the bottom of the garden where the outdoor seating area is located. Accessible from the rear garden, the carport is equipped with an electric up-and-over door leading to the front, along with lighting and external power points for added convenience.
Ground Floor -
Entrance Vestibule - 1.31m x 0.88m (4'3" x 2'10") - Composite door to vestibule, ceiling light fitting, alarm system, door to WC and lounge, carpeted flooring.
Wc - 1.73m x 0.75m (5'8" x 2'5") - UPVC double glazed frosted window, low level, close coupled WC, corner wash basin with high spout mixer tap, ceiling light fitting, central heating radiator, tiled flooring.
Lounge - 5.44m x 4.48m (17'10" x 14'8") - UPVC double glazed window, ceiling light fitting, two wall light fittings, two central heating radiator, coving to ceiling, feature electric fireplace with stone hearth and surround, television point, doors to kitchen/ diner and under stair storage, stairs to first floor, carpeted flooring.
Kitchen / Dining Area - 4.47m x 2.86m (14'7" x 9'4") - UPVC double glazed window, uPVC double glazed Patio doors to conservatory, a range of wall and base units with wood effect worktops and wood effect upstands, inset composite sink and drainer with mixer tap, integrated four ring induction hob with extractor hood, integrated double electric oven in eye level unit, integrated microwave, space for American style fridge freezer, plumbing for washing machine, island with space for two stools, space for dining set, ceiling spotlights, tiled flooring.
Conservatory - 2.94m x 2.80m (9'7" x 9'2") - UPVC double glazed window surround, uPVC double glazed door to rear garden, central heating radiator, power points, wood effect flooring.
First Floor -
Landing - 2.65m x 1.91m (8'8" x 6'3") - UPVC double glazed window, ceiling light fitting, central heating radiator, coving to ceiling, doors to three bedrooms and a family bathroom suite, carpeted flooring.
Bedroom One - 3.90m x 2.48m (12'9" x 8'1") - UPVC double glazed window, ceiling light fitting, central heating radiator, wood fitted bedroom furniture, door to en-suite, vinyl flooring.
En-Suite - 2.45m x 0.87m (8'0" x 2'10") - UPVC double glazed frosted window, a modern three piece shower room comprising of: a low level, dual flush WC, wood effect vanity wash basin with mixer tap, fully enclosed direct feed shower cubicle with inset shelf, part tiled elevations, ceiling spotlights, chrome central heating towel rail, vinyl flooring.
Bedroom Two - 2.57m x 2.48m (8'5" x 8'1") - UPVC double glazed window, ceiling light fitting, central heating radiator, loft access via hatch, carpeted flooring.
Bedroom Three - 3.01m/2.18m x 1.91m (9'10"/7'1" x 6'3") - UPVC double glazed window, ceiling light fitting, central heating radiator, door to airing cupboard, carpeted flooring.
Bathroom - 1.89m x 1.67m (6'2" x 5'5") - UPVC double glazed frosted window, a three piece bathroom suite comprising of: a low level, close coupled WC, full pedestal wash basin, panel bath with direct feed shower, full tiled elevations, ceiling light fitting, central heating radiator, extractor fan, vinyl flooring.
External -
Front - Driveway for off road parking, access to carport via up and over door, wood fence and gate leading to front entrance, laid to lawn wraparound gardens and mature hedging.
Rear - Tiered garden with bedding areas, a pond and seating areas, power points at the bottom of the garden (where outdoor seating is situated), wood fence surround, outside tap to the rear and shed and greenhouse perfect for those looking to grow their own herbs.
Carport - Electric up and over door (fob controlled), external power points, lighting, open access to rear garden.
Agents Notes - Freehold
Council Tax Band C - Blackburn with Darwen
Built in 1995
Water meter
Cavity wall insulation
Fireplace in lounge has gas line (gas capped off)
Majority of loft boarded (with ladders, access from bedroom two)
Soffits done two years ago
Kitchen renovated four years ago
En-suite renovated est. two/three years ago
Power points at the bottom of the garden (where outdoor furniture is situated)
Interested in this property?
Council tax
First listed
Over a month agoEnergy Performance Certificate
Heyworth Avenue, Blackburn
Marketed by
Curtis Law Estate Agents - Blackburn 26 Limbrick Blackburn, Lancashire BB1 8AAPlacebuzz mortgage repayment calculator
Monthly repayment
The Est. Mortgage is for a 25 years repayment mortgage based on a 10% deposit and a 5.5% annual interest. It is only intended as a guide. Make sure you obtain accurate figures from your lender before committing to any mortgage. Your home may be repossessed if you do not keep up repayments on a mortgage.
Heyworth Avenue, Blackburn - Streetview
DISCLAIMER: Property descriptions and related information displayed on this page are marketing materials provided by Curtis Law Estate Agents - Blackburn. Placebuzz does not warrant or accept any responsibility for the accuracy or completeness of the property descriptions or related information provided here and they do not constitute property particulars. Please contact Curtis Law Estate Agents - Blackburn for full details and further information.





